New Homes » Kanto » Kanagawa Prefecture » Kohoku-ku, Yokohama
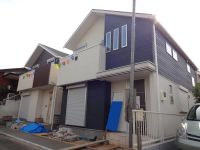 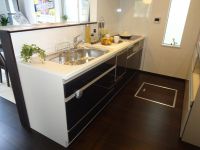
| | Yokohama-shi, Kanagawa-ku, Kohoku 神奈川県横浜市港北区 |
| Green Line "Takada" walk 10 minutes グリーンライン「高田」歩10分 |
| ● is the emergence of newly built single-family in the land of permanent Takatahigashi ●永住の地高田東に新築一戸建ての登場です |
| «Equipment» ■ All-electric (floor heating in LDK) ■ roof Jin potassium steel Itabuki ■ outer wall Siding 16mm upholstery ■ System kitchen Water purifier faucet ・ With dishwasher ・ Cupboard ■ Bathroom vanity Three-sided mirror Shower Faucets ■ unit bus With ventilation dryer ・ With reheating function ■ toilet Washlet (1 ・ Second floor) ■ room Pair glass ・ Shutter shutters (1st floor ・ Second floor Sliding window) ■ With a TV monitor Intercom With Waiyaresuko machine ■ Warranty insurance: JIO home of insurance "Japan Housing Guarantee inspection mechanism" insurance policy issued ■ Ordinance of the Ministry of quasi-fireproof structure (fire insurance correspondence) ≪設備≫■オール電化(LDKに床暖房)■屋根 ジンカリウム鋼板葺き■外壁 サイディング16mm張り■システムキッチン 浄水器水栓・食洗器付・カップボード■洗面化粧台 3面鏡 シャワー水栓■ユニットバス 換気乾燥機付・追い焚き機能付き■トイレ ウォシュレット(1・2階)■居室 ペアガラス・シャッター雨戸(1階・2階 引き違い窓)■TVモニター付 インターホン ワイヤレス子機付■瑕疵担保保険:JIOわが家の保険「日本住宅保証検査機構」保険証券発行■省令準耐火構造(火災保険対応) |
Features pickup 特徴ピックアップ | | System kitchen / Bathroom Dryer / All room storage / Japanese-style room / Washbasin with shower / Face-to-face kitchen / Toilet 2 places / Double-glazing / Warm water washing toilet seat / Underfloor Storage / TV monitor interphone / Dish washing dryer / Walk-in closet / Water filter / All-electric / Floor heating システムキッチン /浴室乾燥機 /全居室収納 /和室 /シャワー付洗面台 /対面式キッチン /トイレ2ヶ所 /複層ガラス /温水洗浄便座 /床下収納 /TVモニタ付インターホン /食器洗乾燥機 /ウォークインクロゼット /浄水器 /オール電化 /床暖房 | Price 価格 | | 48,800,000 yen ・ 49,300,000 yen 4880万円・4930万円 | Floor plan 間取り | | 4LDK 4LDK | Units sold 販売戸数 | | 2 units 2戸 | Land area 土地面積 | | 85.44 sq m ・ 86.74 sq m (25.84 tsubo ・ 26.23 tsubo) (Registration) 85.44m2・86.74m2(25.84坪・26.23坪)(登記) | Building area 建物面積 | | 97.75 sq m ・ 99 sq m (29.56 tsubo ・ 29.94 tsubo) (Registration) 97.75m2・99m2(29.56坪・29.94坪)(登記) | Driveway burden-road 私道負担・道路 | | East side road width about 3.9m Act 42, paragraph 2 road (road) 東側道路幅員約3.9m 法第42条2項道路(公道) | Completion date 完成時期(築年月) | | May 2013 2013年5月 | Address 住所 | | Yokohama-shi, Kanagawa-ku, Kohoku Takatahigashi 1 神奈川県横浜市港北区高田東1 | Traffic 交通 | | Green Line "Takada" walk 10 minutes
Tokyu Toyoko Line "Tsunashima" walk 19 minutes
Green Line "Hiyoshihon town" walk 12 minutes グリーンライン「高田」歩10分
東急東横線「綱島」歩19分
グリーンライン「日吉本町」歩12分
| Related links 関連リンク | | [Related Sites of this company] 【この会社の関連サイト】 | Person in charge 担当者より | | Person in charge of sales Section 2 担当者営業二課 | Contact お問い合せ先 | | TEL: 0800-603-2880 [Toll free] mobile phone ・ Also available from PHS
Caller ID is not notified
Please contact the "saw SUUMO (Sumo)"
If it does not lead, If the real estate company TEL:0800-603-2880【通話料無料】携帯電話・PHSからもご利用いただけます
発信者番号は通知されません
「SUUMO(スーモ)を見た」と問い合わせください
つながらない方、不動産会社の方は
| Building coverage, floor area ratio 建ぺい率・容積率 | | Kenpei rate: 60%, Volume ratio: 150% 建ペい率:60%、容積率:150% | Time residents 入居時期 | | Consultation 相談 | Land of the right form 土地の権利形態 | | Ownership 所有権 | Structure and method of construction 構造・工法 | | Wooden Jin potassium steel Itabuki Conventional shaft assembly method 2-story 木造ジンカリウム鋼板葺 在来軸組工法 2階建 | Use district 用途地域 | | Two low-rise 2種低層 | Land category 地目 | | Residential land 宅地 | Other limitations その他制限事項 | | Quasi-fire zones 準防火地域 | Overview and notices その他概要・特記事項 | | Contact: Sales Section 2, Building confirmation number: A Building: No. 12KAK Ken確 05917 Building B: No. 12KAK Ken確 05918 担当者:営業二課、建築確認番号:A棟:第12KAK建確05917号 B棟:第12KAK建確05918号 | Company profile 会社概要 | | <Mediation> Governor of Kanagawa Prefecture (3) The 023,713 No. Century 21 (Ltd.) Get House Yubinbango223-0052 Yokohama-shi, Kanagawa-ku, Kohoku Tsunashimahigashi 1-6-3 TS Yoshihara building second floor <仲介>神奈川県知事(3)第023713号センチュリー21(株)ゲットハウス〒223-0052 神奈川県横浜市港北区綱島東1-6-3 TS吉原ビル2階 |
Local appearance photo現地外観写真 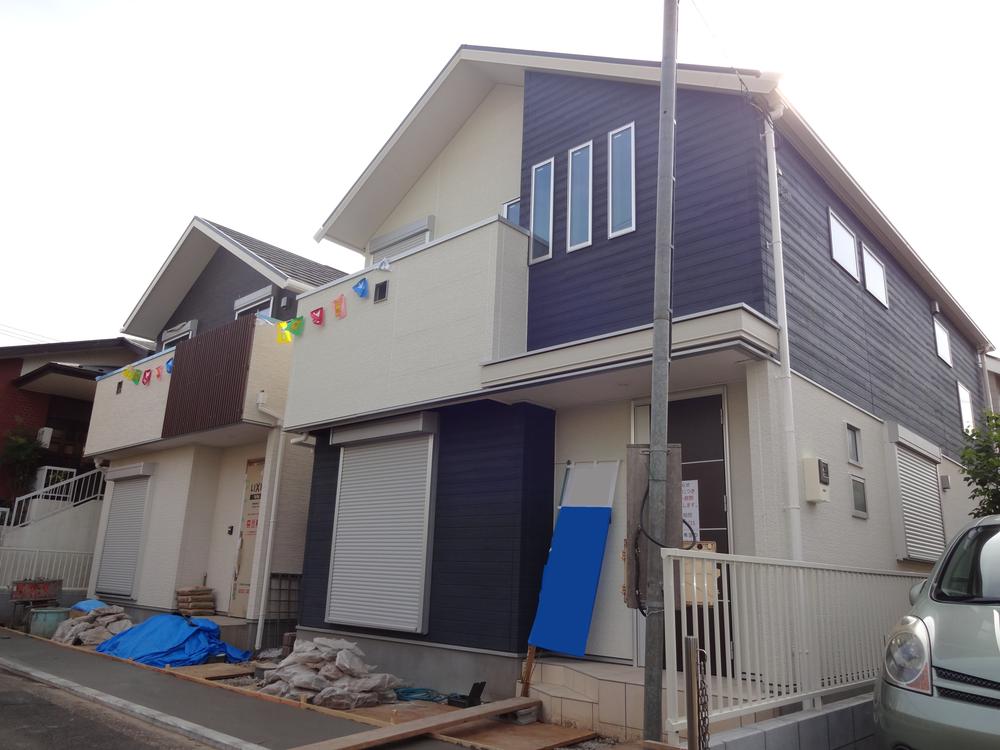 Equipment in all-electric is also newly built single-family enhancement!
オール電化で設備も充実の新築一戸建てです!
Kitchenキッチン 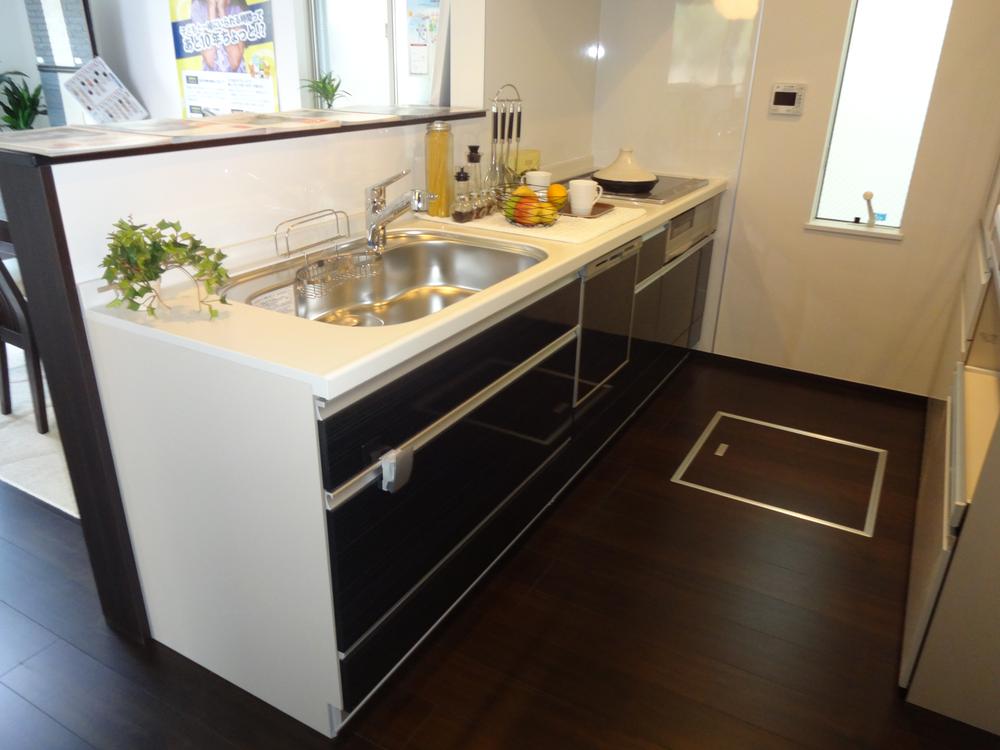 Floor heating in face-to-face kitchen! Storage is also substantial!
対面キッチンに床暖房!収納も充実しています!
Bathroom浴室 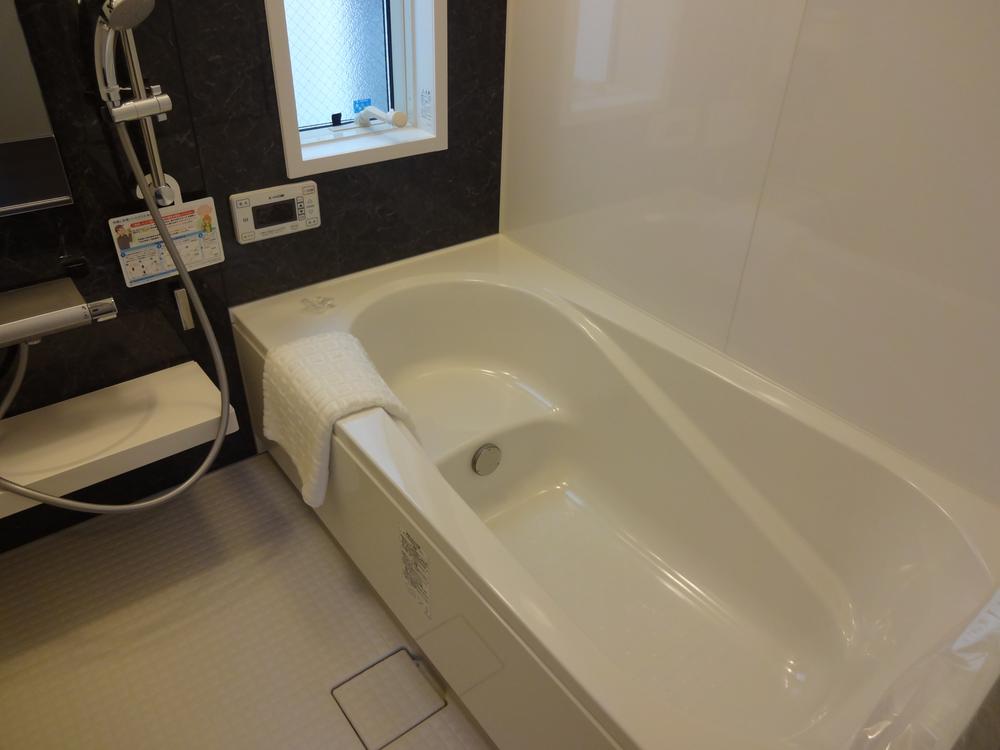 It is the unit bus with a ventilation dryer!
換気乾燥機付のユニットバスです!
Floor plan間取り図 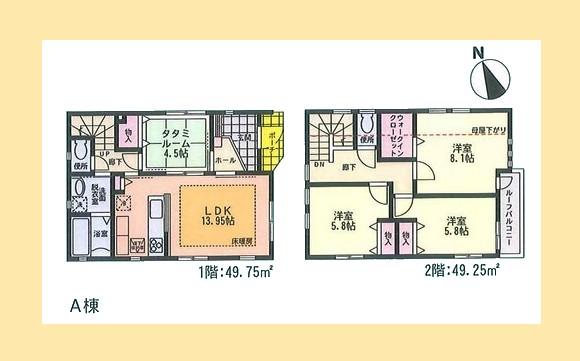 (A Building), Price 49,300,000 yen, 4LDK, Land area 85.44 sq m , Building area 99 sq m
(A棟)、価格4930万円、4LDK、土地面積85.44m2、建物面積99m2
Livingリビング 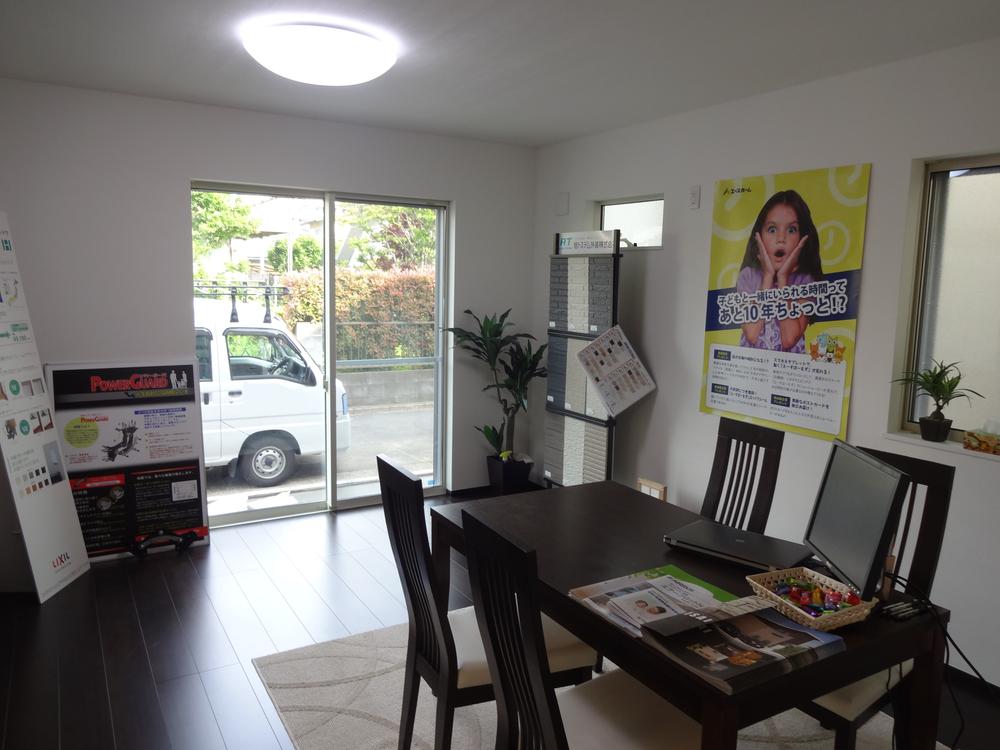 Indoor (05 May 2013) Shooting
室内(2013年05月)撮影
Kitchenキッチン 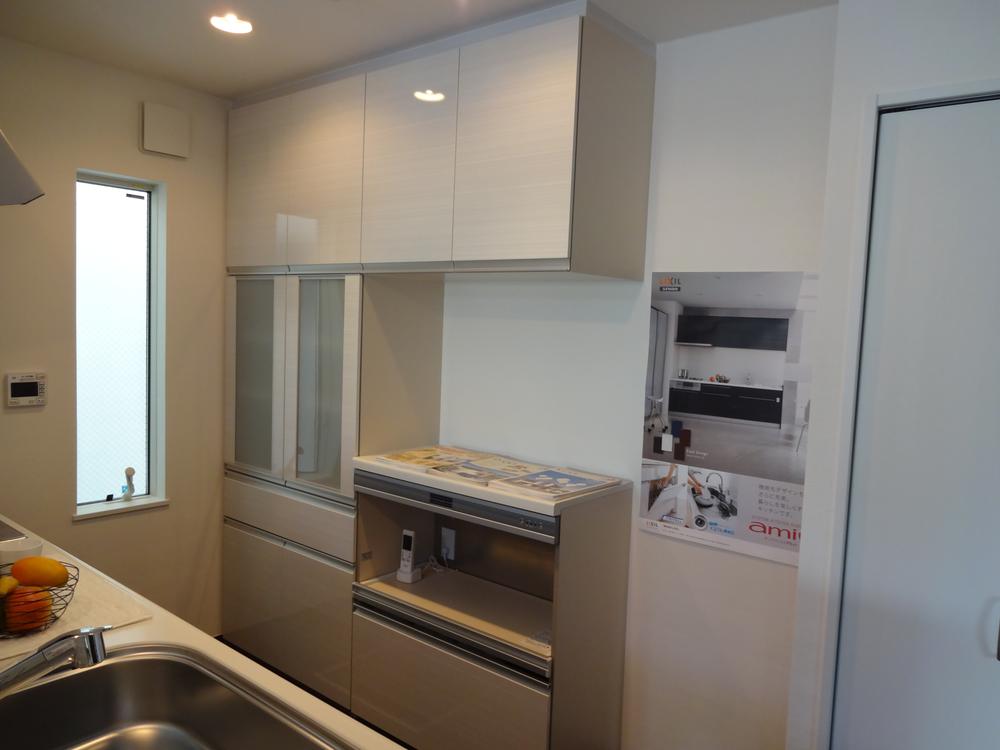 Indoor (05 May 2013) Shooting
室内(2013年05月)撮影
Non-living roomリビング以外の居室 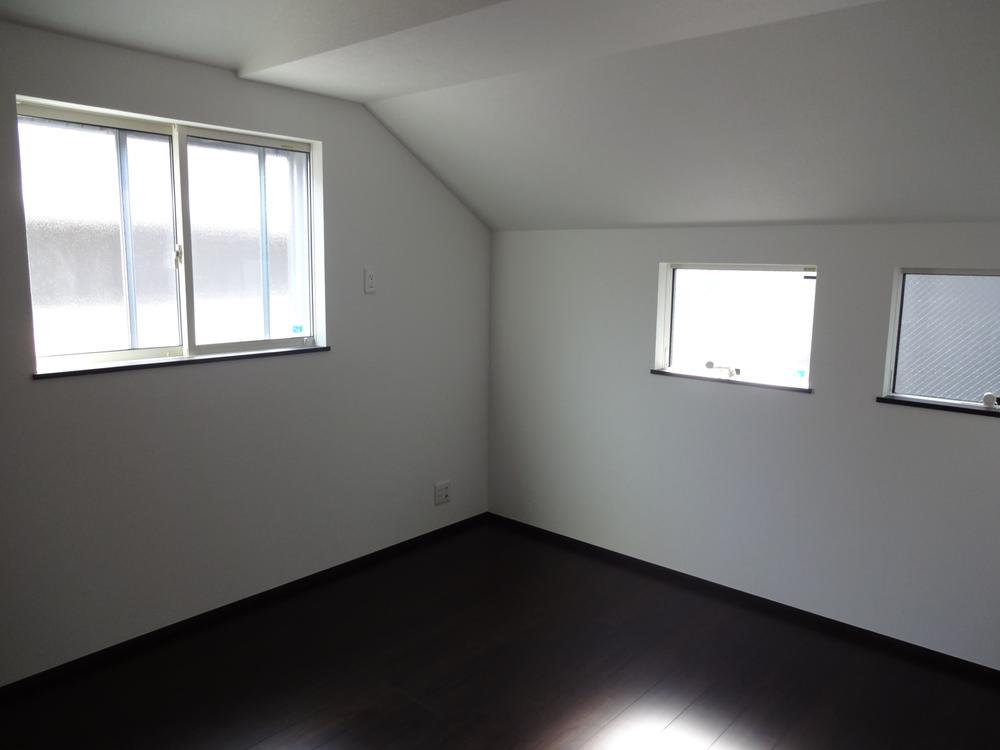 Indoor (05 May 2013) Shooting
室内(2013年05月)撮影
Entrance玄関 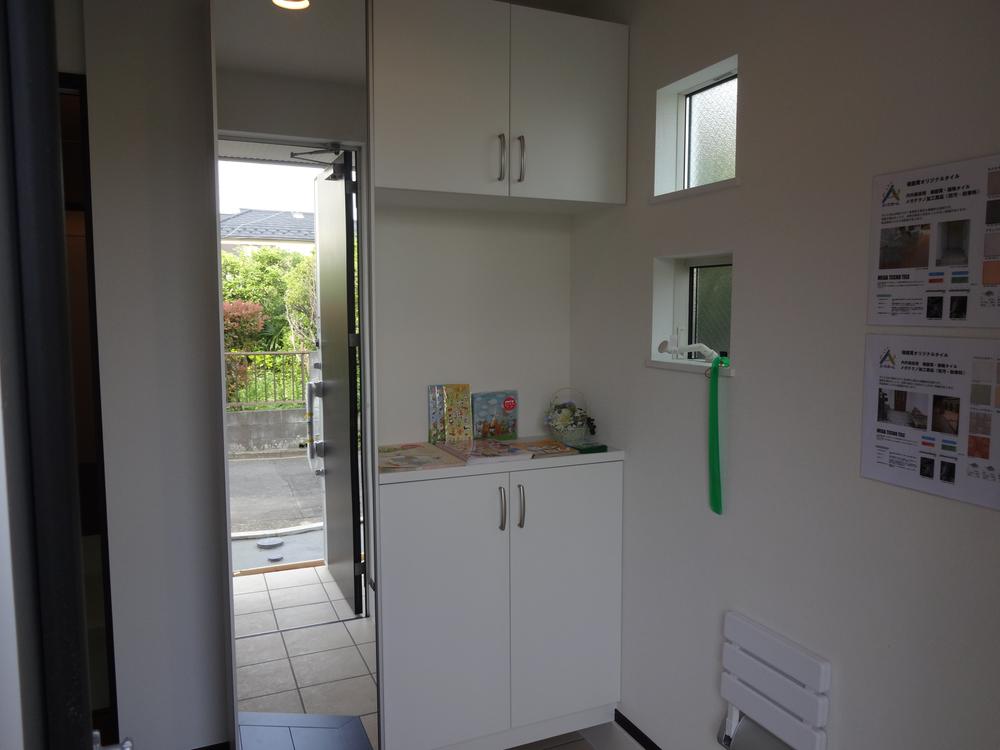 Local (05 May 2013) Shooting
現地(2013年05月)撮影
Wash basin, toilet洗面台・洗面所 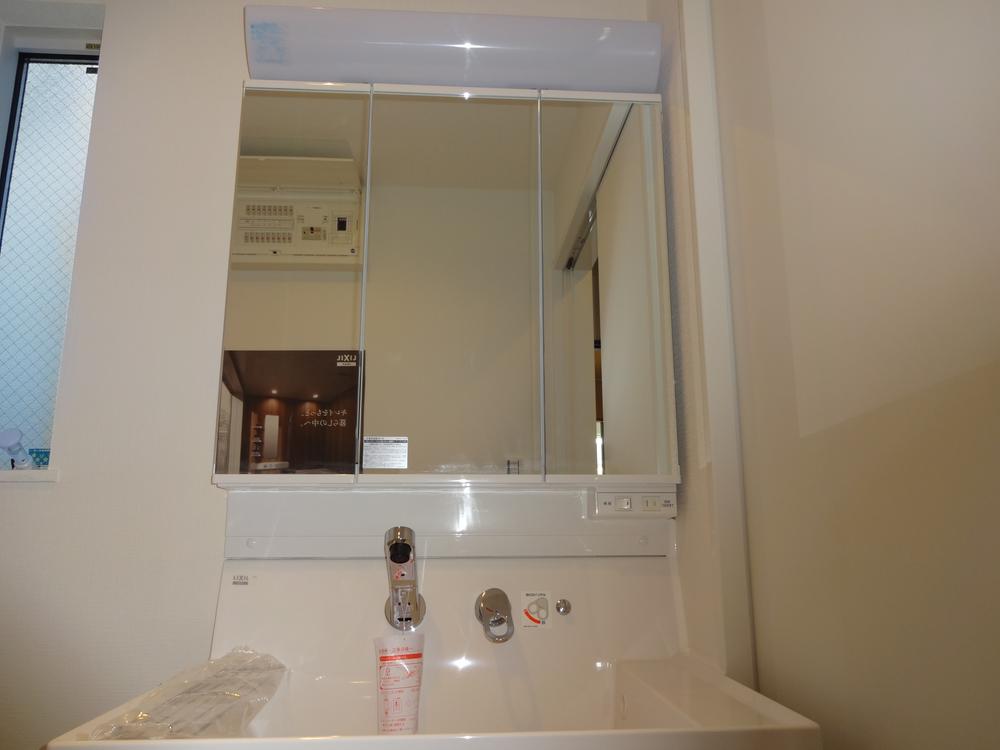 Indoor (05 May 2013) Shooting
室内(2013年05月)撮影
Receipt収納 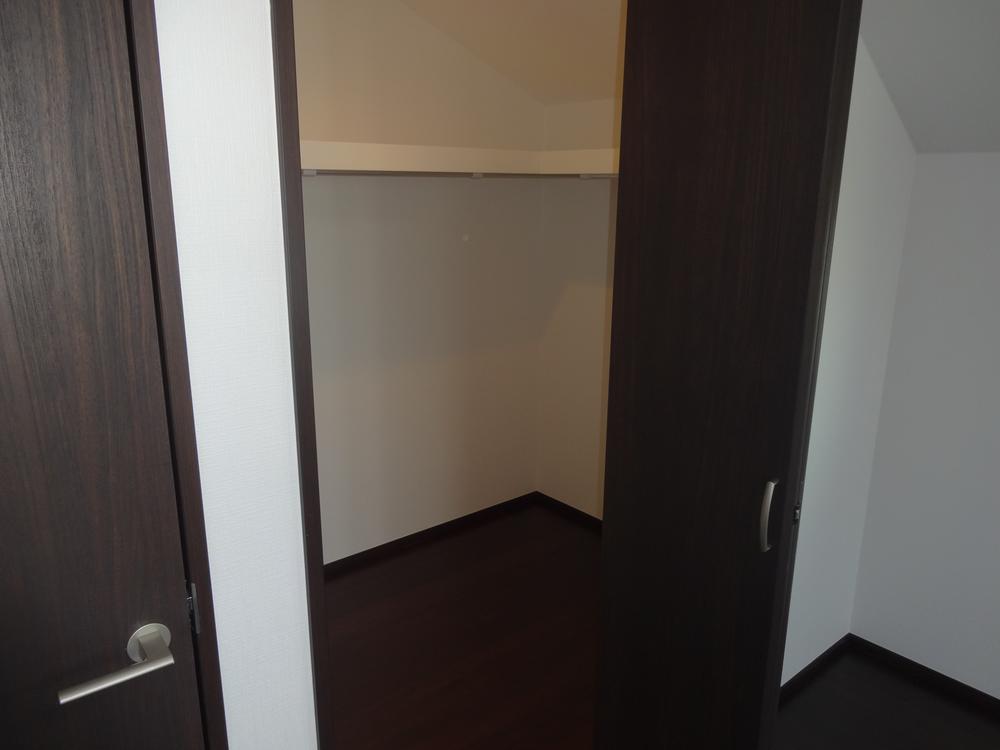 Indoor (05 May 2013) Shooting
室内(2013年05月)撮影
Toiletトイレ 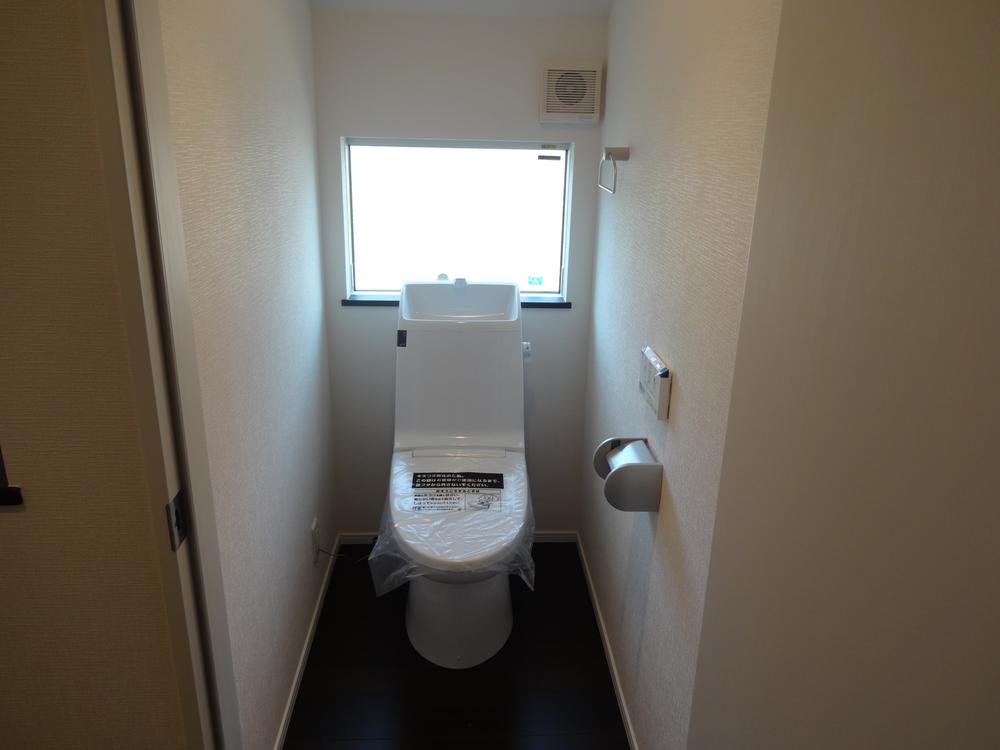 Indoor (05 May 2013) Shooting
室内(2013年05月)撮影
Primary school小学校 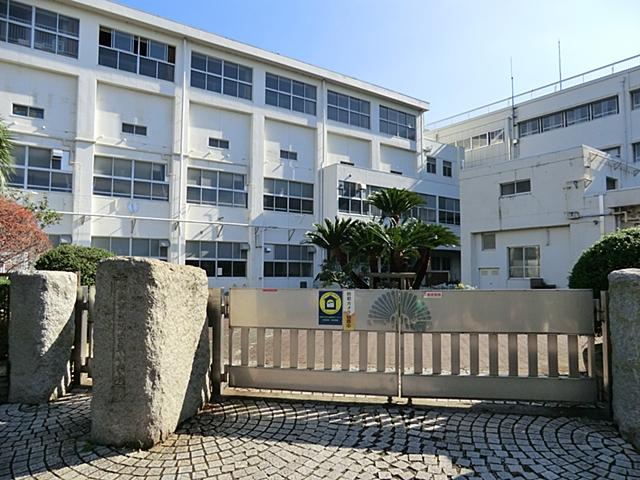 Takatahigashi until elementary school 70m
高田東小学校まで70m
Other introspectionその他内観 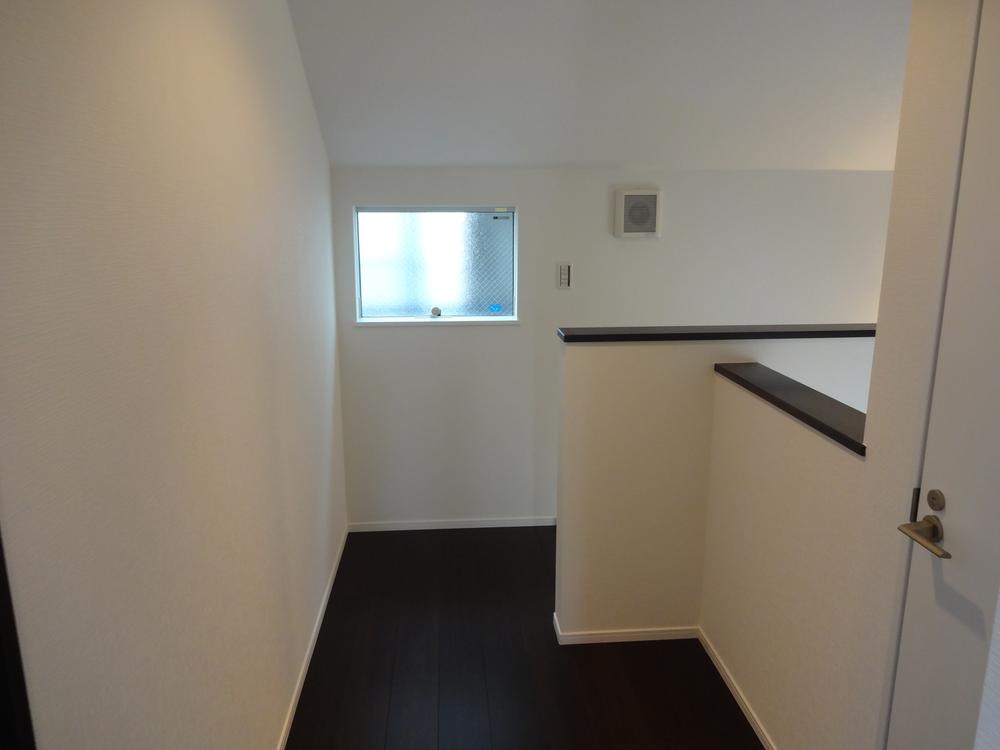 Indoor (05 May 2013) Shooting
室内(2013年05月)撮影
View photos from the dwelling unit住戸からの眺望写真 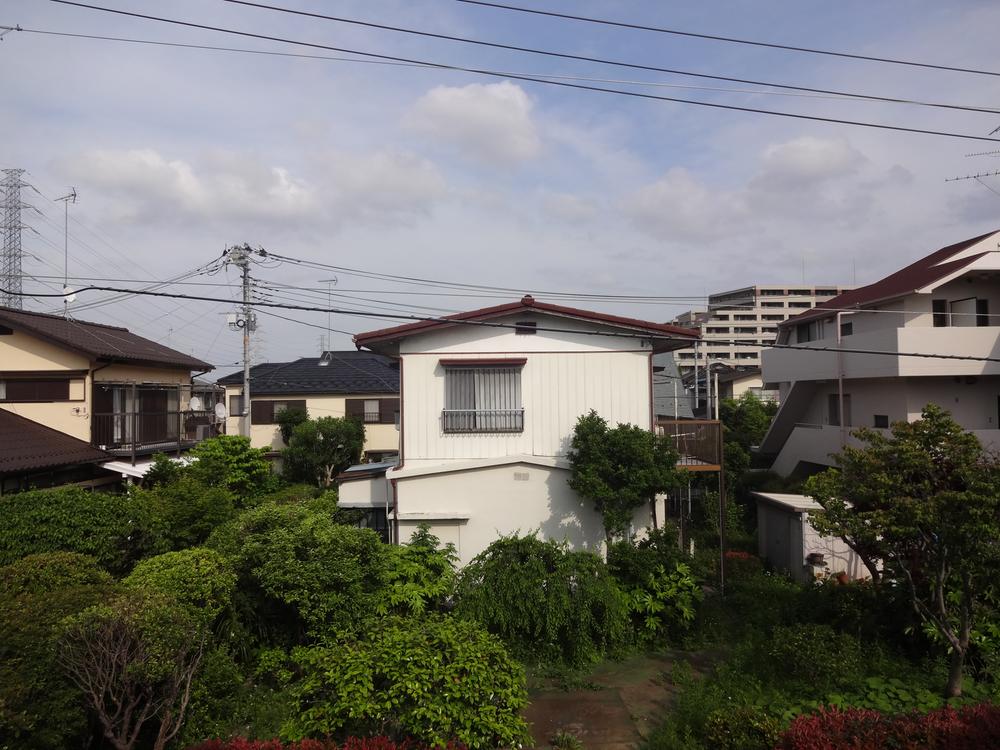 View from local (05 May 2013) Shooting
現地からの眺望(2013年05月)撮影
Floor plan間取り図 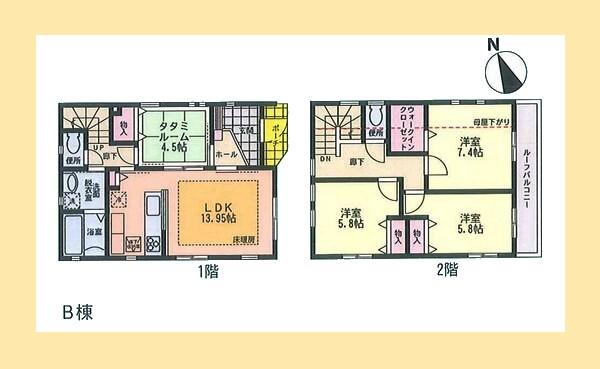 (B Building), Price 48,800,000 yen, 4LDK, Land area 86.74 sq m , Building area 97.75 sq m
(B棟)、価格4880万円、4LDK、土地面積86.74m2、建物面積97.75m2
Non-living roomリビング以外の居室 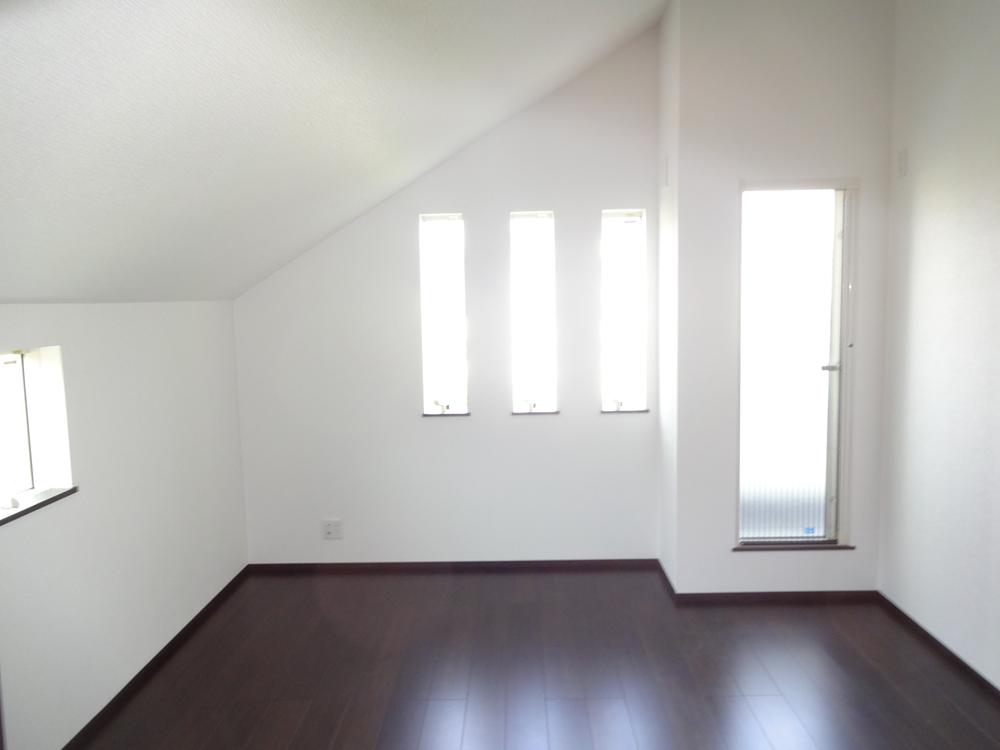 Indoor (05 May 2013) Shooting
室内(2013年05月)撮影
Toiletトイレ 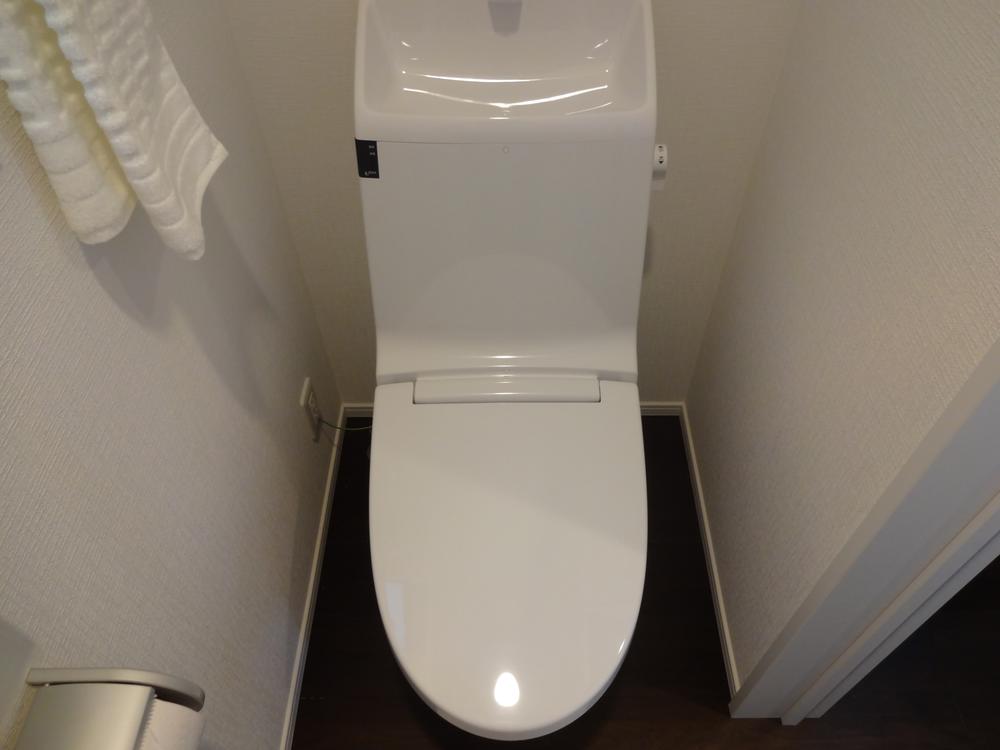 Indoor (05 May 2013) Shooting
室内(2013年05月)撮影
Junior high school中学校 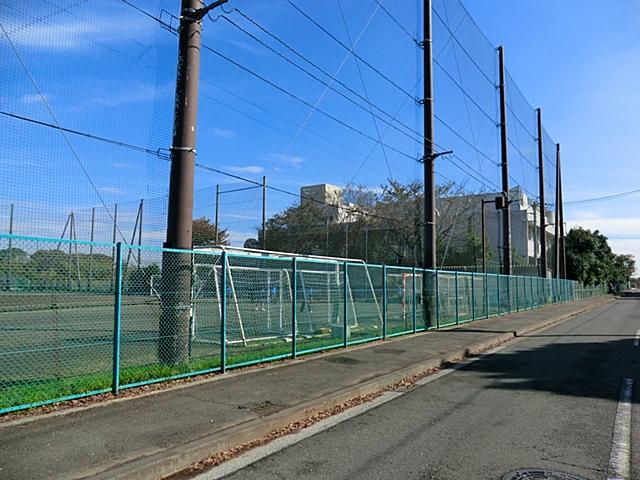 1600m until Takada Junior High School
高田中学校まで1600m
Non-living roomリビング以外の居室 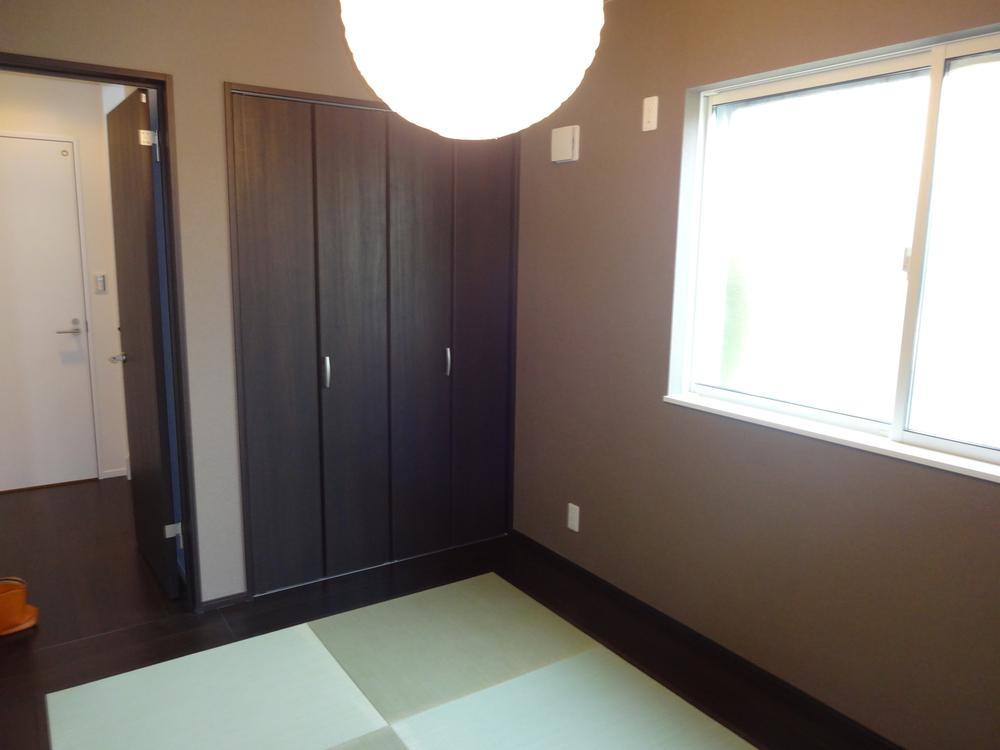 Indoor (05 May 2013) Shooting
室内(2013年05月)撮影
Supermarketスーパー 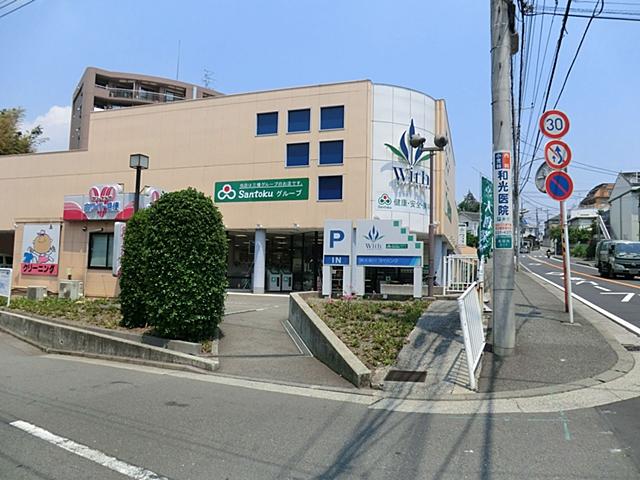 1100m to Super Wiz
スーパーウィズまで1100m
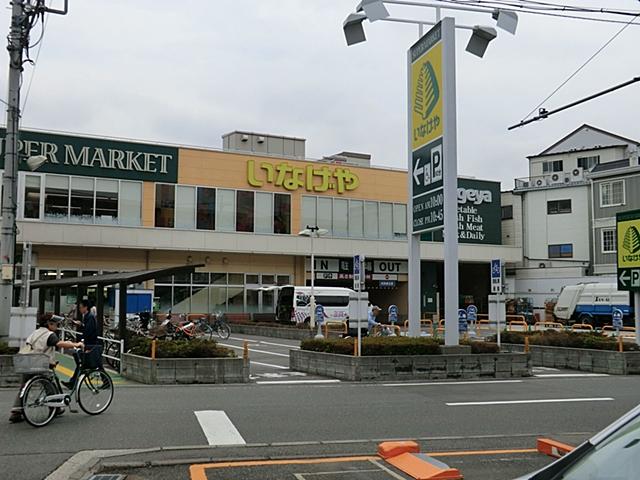 300m to Super Inageya
スーパーイナゲヤまで300m
Location
| 





















