New Homes » Kanto » Kanagawa Prefecture » Kohoku-ku, Yokohama
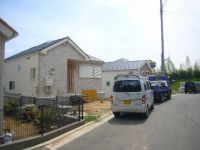 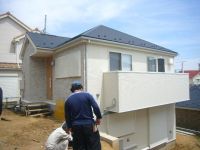
| | Yokohama-shi, Kanagawa-ku, Kohoku 神奈川県横浜市港北区 |
| JR Yokohama Line "Shin" walk 13 minutes JR横浜線「新横浜」歩13分 |
| 2 along the line more accessible, System kitchen, Bathroom Dryer, Yang per good, A quiet residential area, LDK15 tatami mats or more, Otobasu, Leafy residential area, Good view, City gas 2沿線以上利用可、システムキッチン、浴室乾燥機、陽当り良好、閑静な住宅地、LDK15畳以上、オートバス、緑豊かな住宅地、眺望良好、都市ガス |
Features pickup 特徴ピックアップ | | 2 along the line more accessible / System kitchen / Bathroom Dryer / Yang per good / A quiet residential area / LDK15 tatami mats or more / Otobasu / Leafy residential area / Good view / City gas 2沿線以上利用可 /システムキッチン /浴室乾燥機 /陽当り良好 /閑静な住宅地 /LDK15畳以上 /オートバス /緑豊かな住宅地 /眺望良好 /都市ガス | Price 価格 | | 42 million yen ~ 45,800,000 yen 4200万円 ~ 4580万円 | Floor plan 間取り | | 3LDK + S (storeroom) ~ 4LDK 3LDK+S(納戸) ~ 4LDK | Units sold 販売戸数 | | 4 units 4戸 | Total units 総戸数 | | 4 units 4戸 | Land area 土地面積 | | 127.02 sq m ~ 146.46 sq m (measured) 127.02m2 ~ 146.46m2(実測) | Building area 建物面積 | | 97.71 sq m ~ 104.33 sq m (measured) 97.71m2 ~ 104.33m2(実測) | Driveway burden-road 私道負担・道路 | | Width 4.5 ~ 5.5m 幅員4.5 ~ 5.5m | Completion date 完成時期(築年月) | | June 2013 2013年6月 | Address 住所 | | Kanagawa Prefecture, Kohoku-ku, Yokohama, Shinohara-cho 神奈川県横浜市港北区篠原町 | Traffic 交通 | | JR Yokohama Line "Shin" walk 13 minutes
Blue Line "Kishinekoen" walk 11 minutes JR横浜線「新横浜」歩13分
ブルーライン「岸根公園」歩11分
| Related links 関連リンク | | [Related Sites of this company] 【この会社の関連サイト】 | Person in charge 担当者より | | Person in charge of sales Division 1 担当者営業1課 | Contact お問い合せ先 | | TEL: 0800-603-1839 [Toll free] mobile phone ・ Also available from PHS
Caller ID is not notified
Please contact the "saw SUUMO (Sumo)"
If it does not lead, If the real estate company TEL:0800-603-1839【通話料無料】携帯電話・PHSからもご利用いただけます
発信者番号は通知されません
「SUUMO(スーモ)を見た」と問い合わせください
つながらない方、不動産会社の方は
| Building coverage, floor area ratio 建ぺい率・容積率 | | Kenpei rate: 50%, Volume ratio: 80% 建ペい率:50%、容積率:80% | Time residents 入居時期 | | Consultation 相談 | Land of the right form 土地の権利形態 | | Ownership 所有権 | Structure and method of construction 構造・工法 | | Wooden 2-story 木造2階建 | Use district 用途地域 | | One low-rise 1種低層 | Overview and notices その他概要・特記事項 | | Contact: Sales Division 1, Building confirmation number: 1714 No. other 担当者:営業1課、建築確認番号:1714号他 | Company profile 会社概要 | | <Mediation> Kanagawa Governor (6) Article 018811 No. Century 21 (stock) Star Life business Section 1 Yubinbango220-0005 Kanagawa Prefecture, Nishi-ku, Yokohama-shi Nanko 2-11-1 Yokohama Em ・ Es ・ Building second floor <仲介>神奈川県知事(6)第018811号センチュリー21(株)スターライフ営業一課〒220-0005 神奈川県横浜市西区南幸2-11-1 横浜エム・エス・ビル2階 |
Local appearance photo現地外観写真 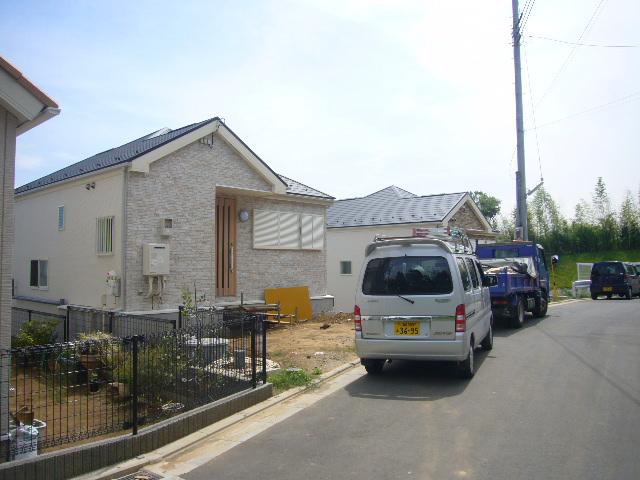 local
現地
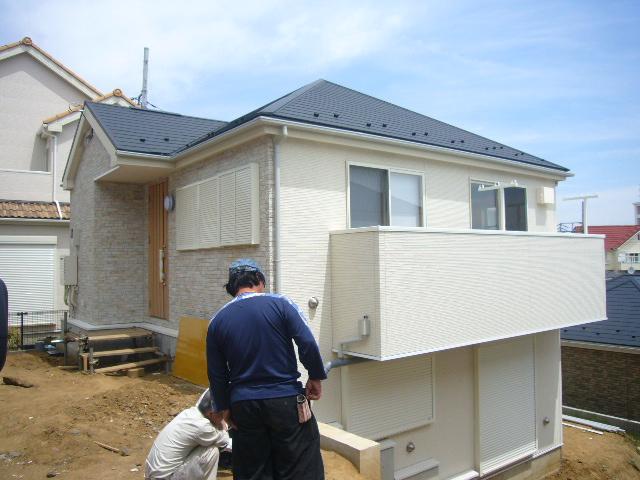 Building appearance (12-1 Building)
建物外観(12-1号棟)
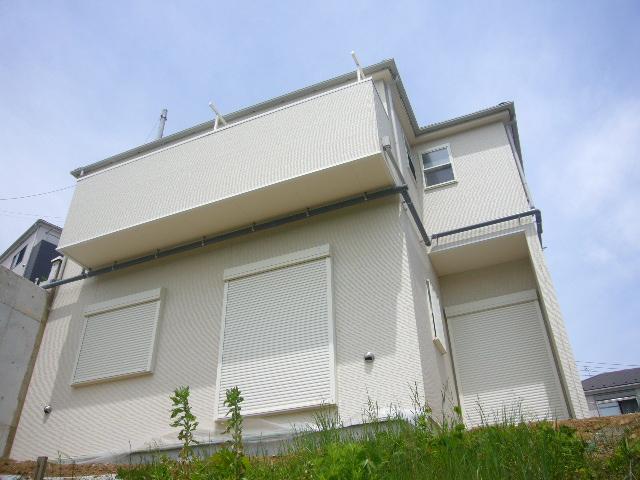 Building appearance (12-1 Building)
建物外観(12-1号棟)
Floor plan間取り図 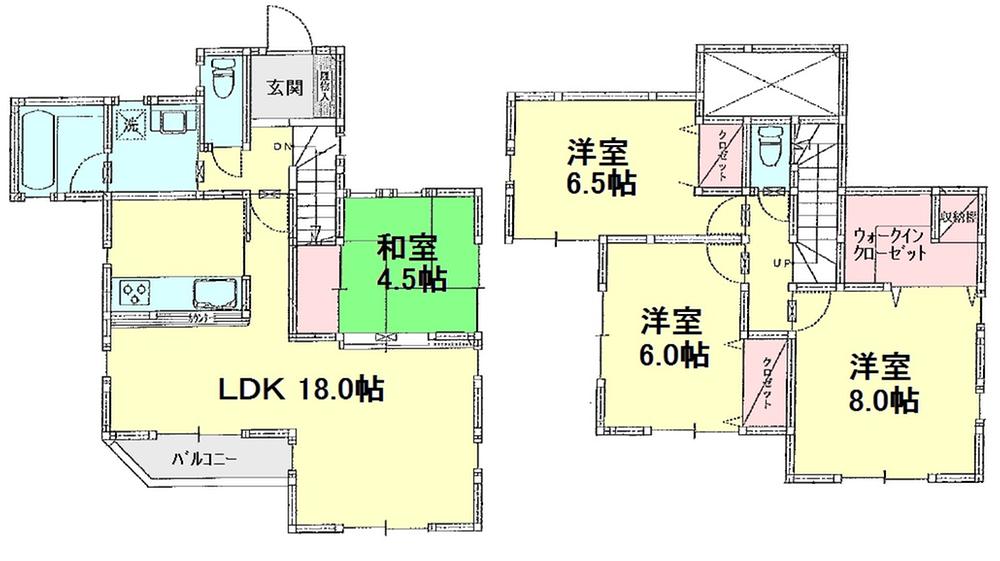 (8-2 Building), Price 45,800,000 yen, 4LDK, Land area 127.4 sq m , Building area 101.43 sq m
(8-2号棟)、価格4580万円、4LDK、土地面積127.4m2、建物面積101.43m2
Local appearance photo現地外観写真 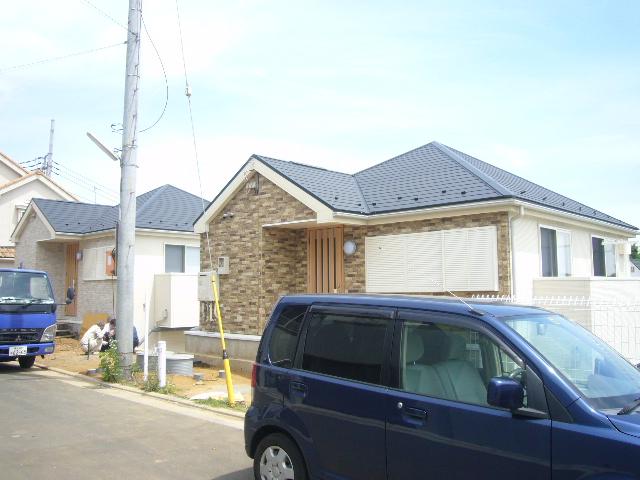 local
現地
Same specifications photo (bathroom)同仕様写真(浴室) 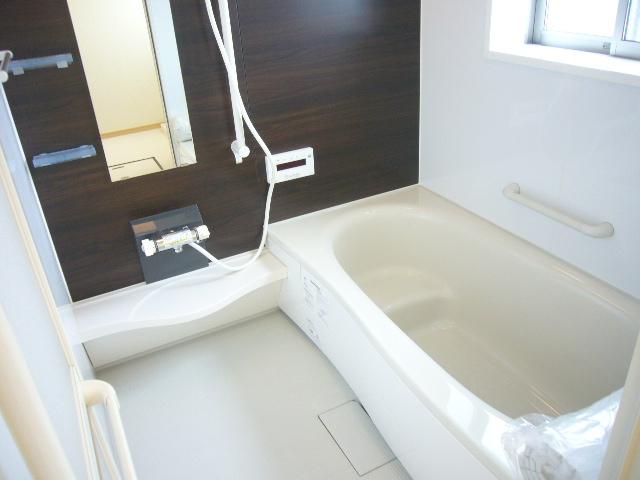 Bathroom (same specifications photo)
バスルーム(同仕様写真)
Same specifications photo (kitchen)同仕様写真(キッチン) 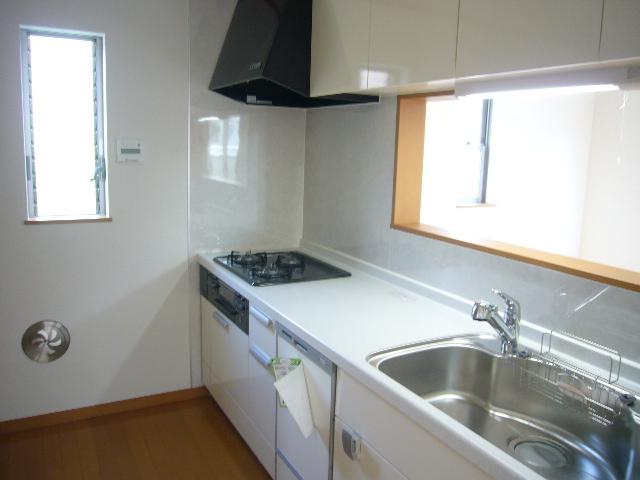 Kitchen (same specifications photo)
キッチン(同仕様写真)
Local photos, including front road前面道路含む現地写真 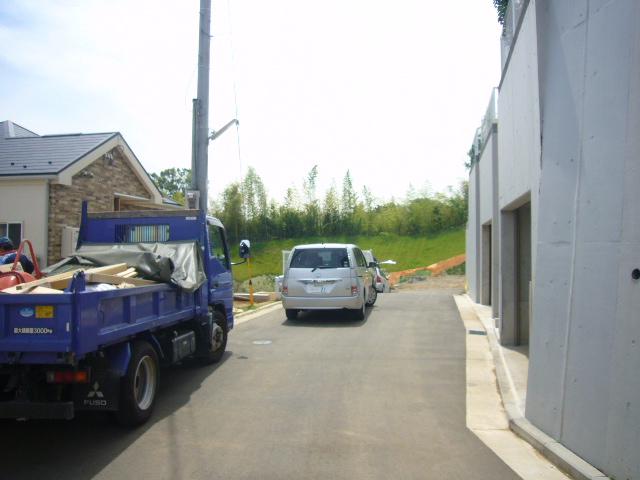 Frontal road
前面道路
Same specifications photos (Other introspection)同仕様写真(その他内観) 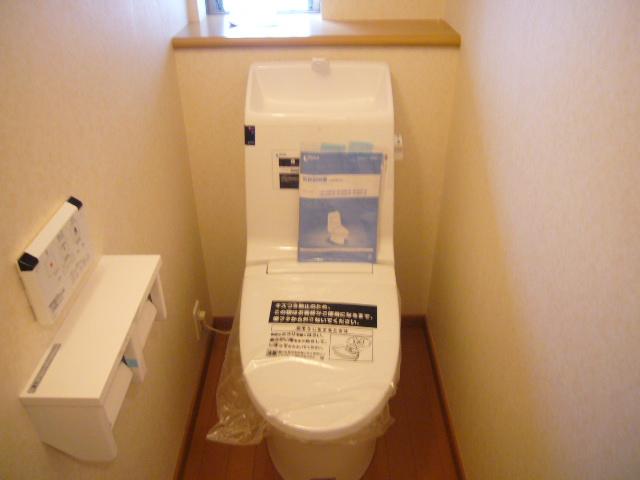 Toilet (same specifications photo)
トイレ(同仕様写真)
View photos from the dwelling unit住戸からの眺望写真 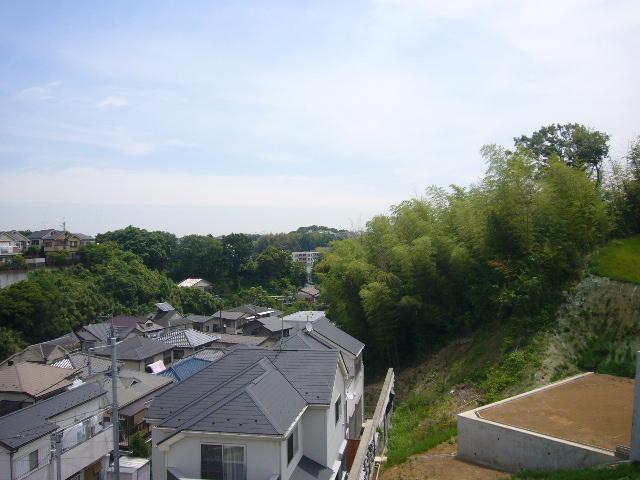 View from local
現地からの眺望
Floor plan間取り図 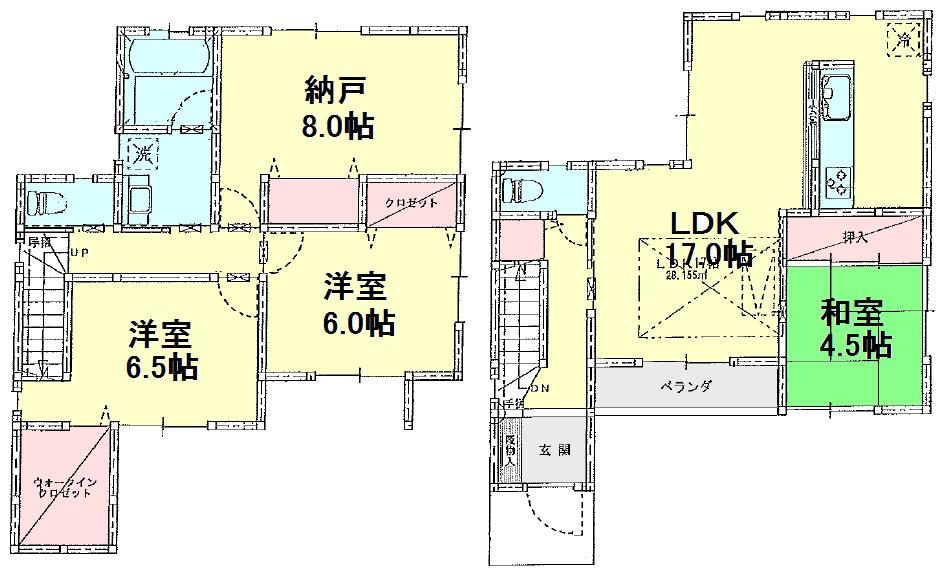 (12-A Building), Price 42 million yen, 3LDK+S, Land area 146.46 sq m , Building area 104.33 sq m
(12-A号棟)、価格4200万円、3LDK+S、土地面積146.46m2、建物面積104.33m2
Local appearance photo現地外観写真 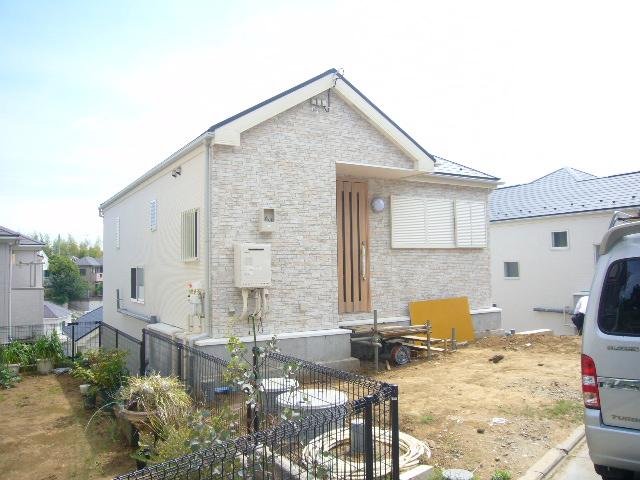 Building appearance (12-1 Building)
建物外観(12-1号棟)
Same specifications photo (kitchen)同仕様写真(キッチン) 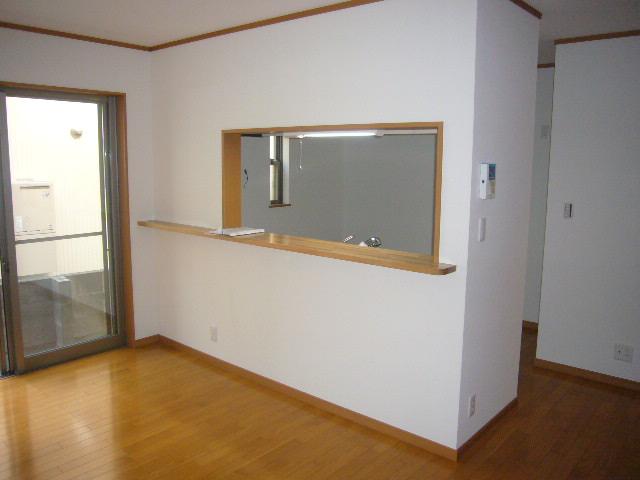 Kitchen (same specifications photo)
キッチン(同仕様写真)
Local photos, including front road前面道路含む現地写真 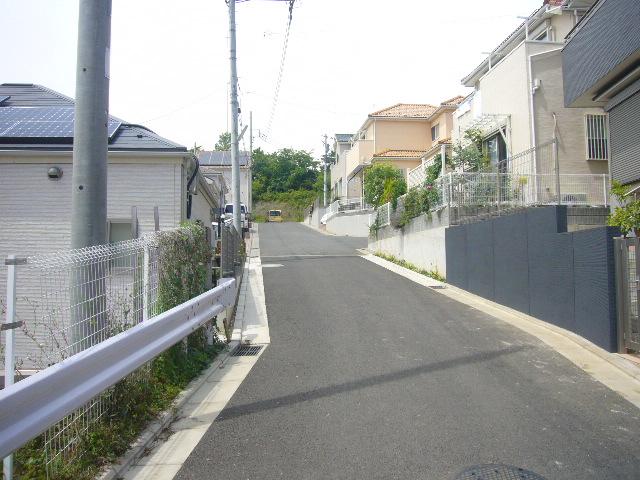 Frontal road
前面道路
Same specifications photos (Other introspection)同仕様写真(その他内観) 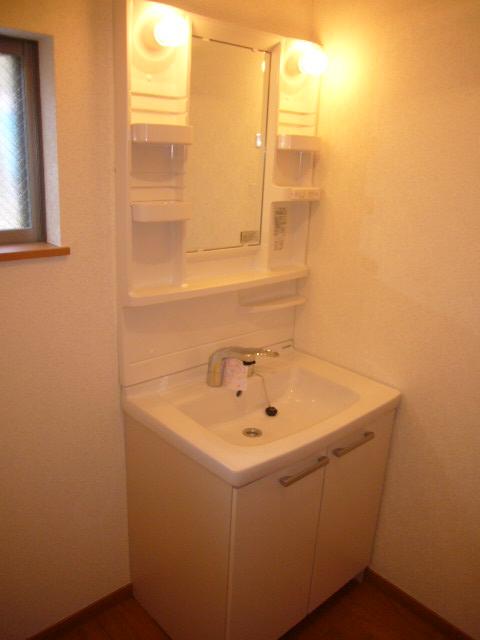 Vanity (same specifications photo)
洗面化粧台(同仕様写真)
Floor plan間取り図 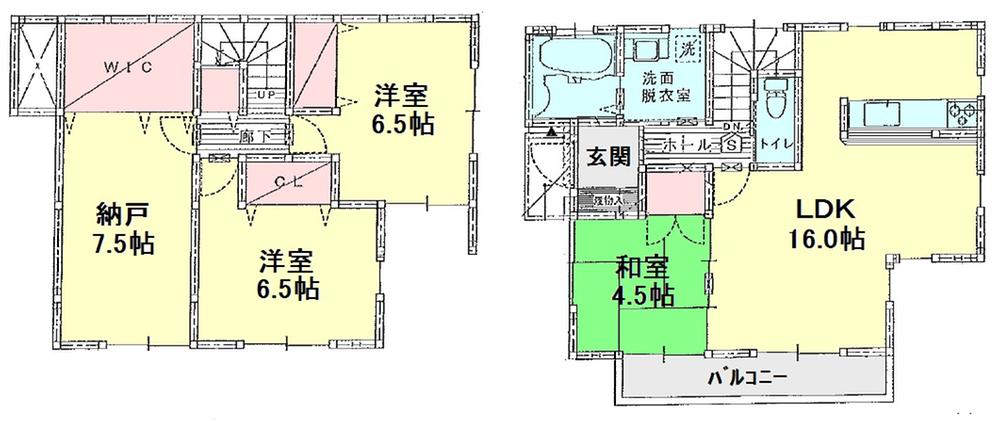 (12-1 Building), Price 44 million yen, 4LDK, Land area 127.02 sq m , Building area 97.71 sq m
(12-1号棟)、価格4400万円、4LDK、土地面積127.02m2、建物面積97.71m2
Local appearance photo現地外観写真 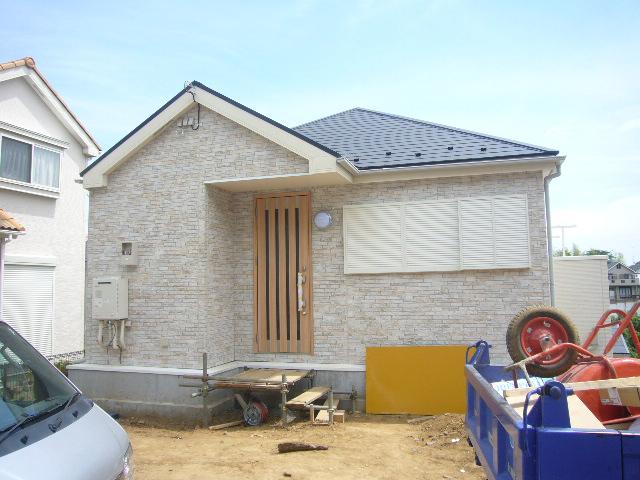 Building appearance (12-1 Building)
建物外観(12-1号棟)
Same specifications photos (Other introspection)同仕様写真(その他内観) 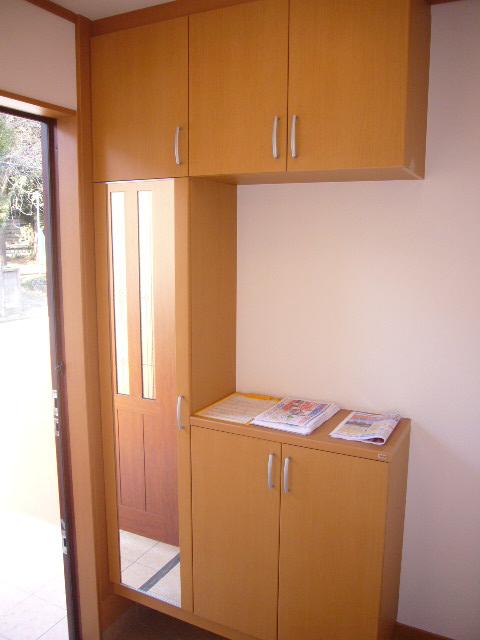 Cupboard (same specifications photo)
下駄箱(同仕様写真)
Local appearance photo現地外観写真 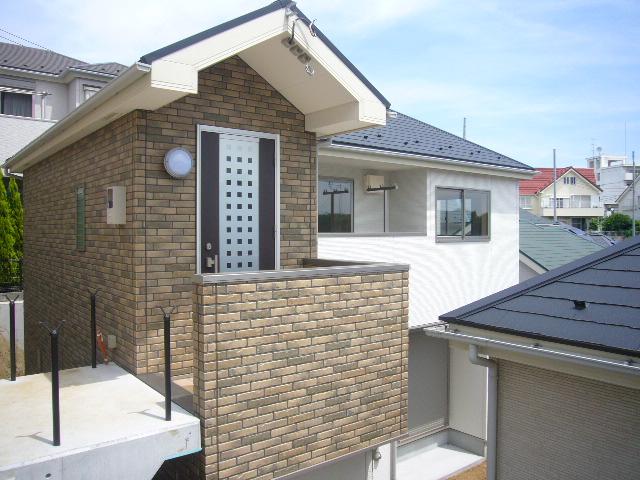 Building appearance (12-A Building)
建物外観(12-A号棟)
Same specifications photos (Other introspection)同仕様写真(その他内観) 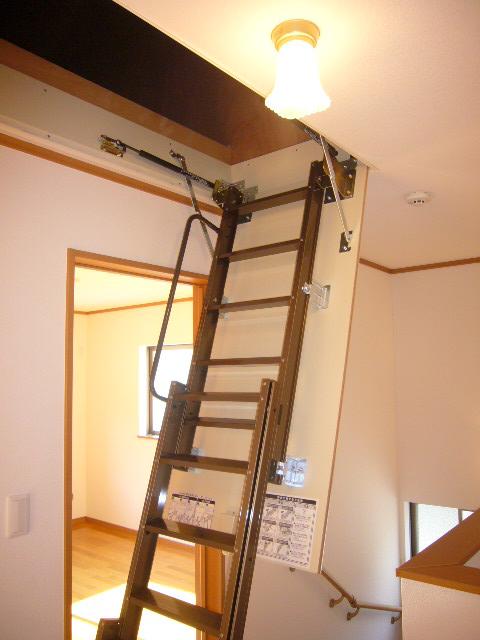 Attic storage (same specifications photo)
屋根裏収納(同仕様写真)
Location
| 




















