New Homes » Kanto » Kanagawa Prefecture » Kohoku-ku, Yokohama
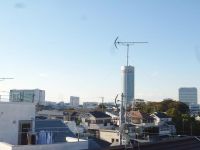 
| | Yokohama-shi, Kanagawa-ku, Kohoku 神奈川県横浜市港北区 |
| Tokyu Toyoko Line "Kikuna" walk 7 minutes 東急東横線「菊名」歩7分 |
| 4-wire Available commute, Convenient location to go to school ・ Good living environment per quiet residential area ・ All building Roof Terrace Yes ・ Local will guide you, Please feel free to contact us. 4線利用可の通勤、通学に便利な立地・閑静な住宅街につき住環境良好・全棟ルーフバルコニー有・現地ご案内致します、お気軽にお問い合わせください。 |
| Supermarket, Educational institutions, Convenient environment such as a hospital within walking distance ・ The kitchen is adopted face-to-face kitchen bouncing of conversation ・ All room storage, Storeroom Yes スーパー、教育施設、病院等が徒歩圏内の便利な環境・キッチンは会話の弾む対面キッチン採用・全居室収納、納戸有 |
Features pickup 特徴ピックアップ | | Year Available / 2 along the line more accessible / Facing south / System kitchen / Bathroom Dryer / All room storage / A quiet residential area / LDK15 tatami mats or more / Corner lot / Japanese-style room / Washbasin with shower / Face-to-face kitchen / Toilet 2 places / Bathroom 1 tsubo or more / 2-story / South balcony / Zenshitsuminami direction / Dish washing dryer / Water filter / City gas / All rooms are two-sided lighting / roof balcony / Floor heating 年内入居可 /2沿線以上利用可 /南向き /システムキッチン /浴室乾燥機 /全居室収納 /閑静な住宅地 /LDK15畳以上 /角地 /和室 /シャワー付洗面台 /対面式キッチン /トイレ2ヶ所 /浴室1坪以上 /2階建 /南面バルコニー /全室南向き /食器洗乾燥機 /浄水器 /都市ガス /全室2面採光 /ルーフバルコニー /床暖房 | Price 価格 | | 59,800,000 yen 5980万円 | Floor plan 間取り | | 4LDK 4LDK | Units sold 販売戸数 | | 1 units 1戸 | Land area 土地面積 | | 100.1 sq m (30.28 tsubo) (measured) 100.1m2(30.28坪)(実測) | Building area 建物面積 | | 99.98 sq m (30.24 tsubo) (measured) 99.98m2(30.24坪)(実測) | Completion date 完成時期(築年月) | | 2013 in late November 2013年11月下旬 | Address 住所 | | Yokohama-shi, Kanagawa-ku, Kohoku Shinoharakita 1 神奈川県横浜市港北区篠原北1 | Traffic 交通 | | Tokyu Toyoko Line "Kikuna" walk 7 minutes
Blue Line "Shin-Yokohama" walk 11 minutes
JR Yokohama Line "Kikuna" walk 7 minutes 東急東横線「菊名」歩7分
ブルーライン「新横浜」歩11分
JR横浜線「菊名」歩7分
| Related links 関連リンク | | [Related Sites of this company] 【この会社の関連サイト】 | Person in charge 担当者より | | Rep Onodera Filial piety 担当者小野寺 孝 | Contact お問い合せ先 | | TEL: 0800-603-7494 [Toll free] mobile phone ・ Also available from PHS
Caller ID is not notified
Please contact the "saw SUUMO (Sumo)"
If it does not lead, If the real estate company TEL:0800-603-7494【通話料無料】携帯電話・PHSからもご利用いただけます
発信者番号は通知されません
「SUUMO(スーモ)を見た」と問い合わせください
つながらない方、不動産会社の方は
| Building coverage, floor area ratio 建ぺい率・容積率 | | Building coverage: 50%, Volume ratio: 100% 建ぺい率:50%、容積率:100% | Time residents 入居時期 | | Consultation 相談 | Land of the right form 土地の権利形態 | | Ownership 所有権 | Use district 用途地域 | | One low-rise 1種低層 | Other limitations その他制限事項 | | Residential land development construction regulation area, Height district, Advanced use district, Quasi-fire zones, Site area minimum Yes 宅地造成工事規制区域、高度地区、高度利用地区、準防火地域、敷地面積最低限度有 | Overview and notices その他概要・特記事項 | | Contact: Onodera Filial piety, Building confirmation number: No. 12KAK Ken確 07,520 other 担当者:小野寺 孝、建築確認番号:第12KAK建確07520号他 | Company profile 会社概要 | | <Mediation> Kanagawa Governor (2) the first 026,326 No. Century 21 Global Home Co., Ltd. Yubinbango221-0825 Yokohama-shi, Kanagawa, Kanagawa-ku, Sorimachi 4-37-3 Nissin building Yokohama Sorimachi first floor ・ Second floor <仲介>神奈川県知事(2)第026326号センチュリー21グローバルホーム(株)〒221-0825 神奈川県横浜市神奈川区反町4-37-3 日伸ビル横浜反町1階・2階 |
View photos from the dwelling unit住戸からの眺望写真 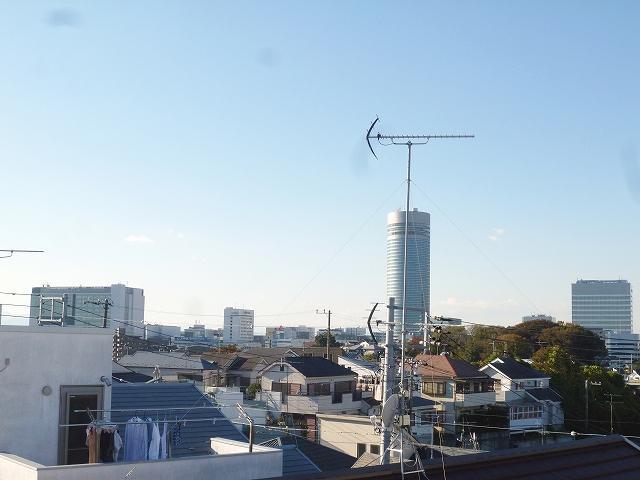 1 Building Local (November 21, 2013) Shooting
1号棟 現地(2013年11月21日)撮影
Local appearance photo現地外観写真 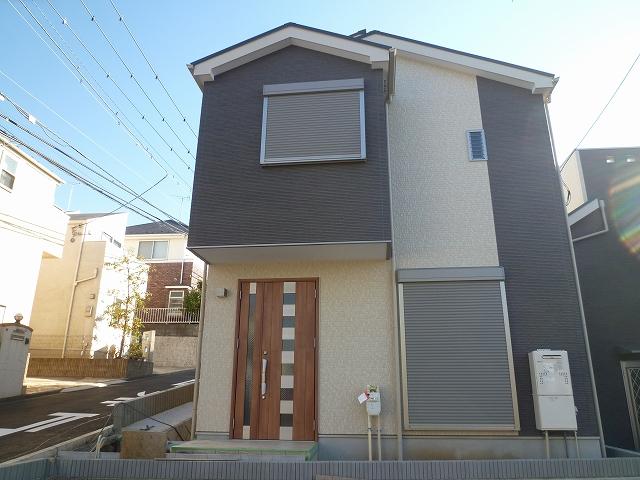 Building 2 Local (November 21, 2013) Shooting
2号棟 現地(2013年11月21日)撮影
Livingリビング 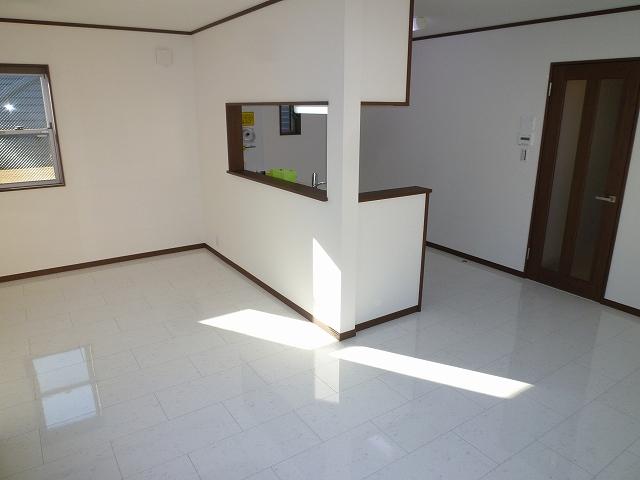 Building 2 Indoor (November 21, 2013) Shooting
2号棟 室内(2013年11月21日)撮影
Kitchenキッチン 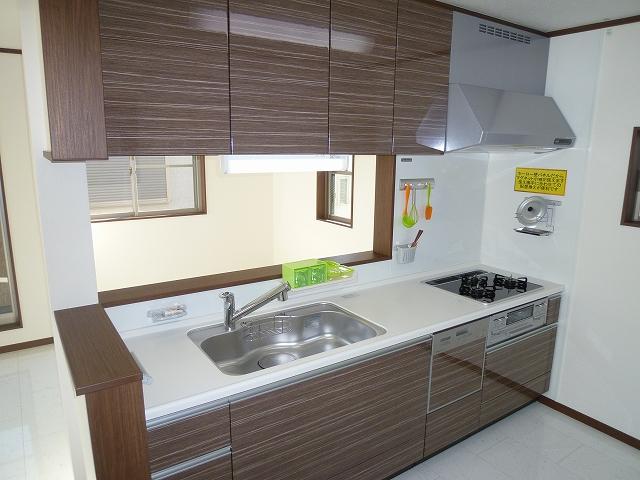 Building 2 Indoor (November 21, 2013) Shooting
2号棟 室内(2013年11月21日)撮影
Floor plan間取り図 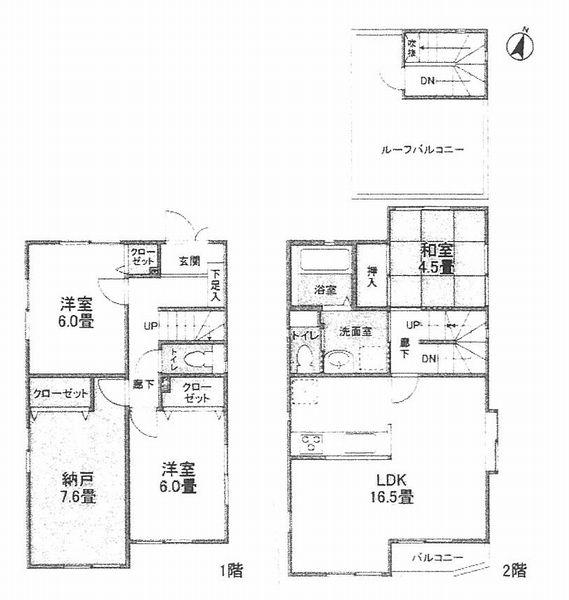 (Building 2), Price 59,800,000 yen, 4LDK, Land area 100.1 sq m , Building area 99.98 sq m
(2号棟)、価格5980万円、4LDK、土地面積100.1m2、建物面積99.98m2
Livingリビング 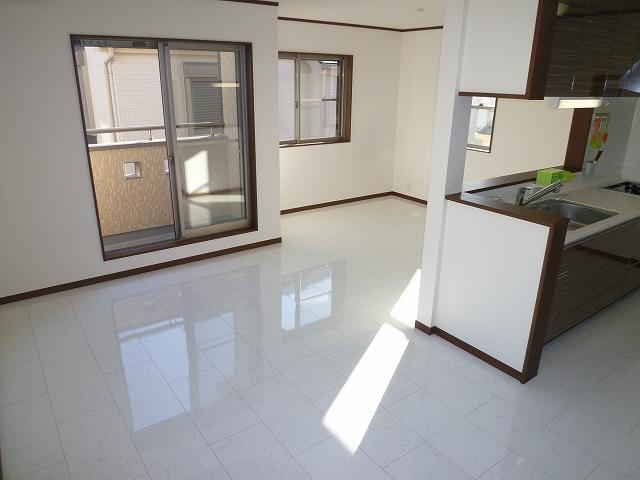 Building 2 Indoor (November 21, 2013) Shooting
2号棟 室内(2013年11月21日)撮影
Bathroom浴室 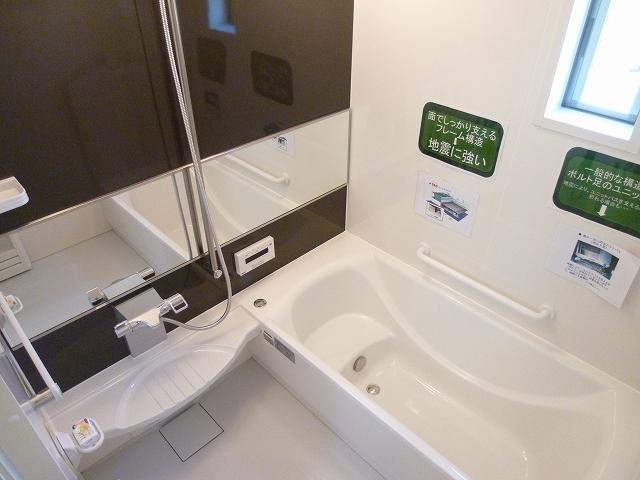 Building 2 Indoor (November 21, 2013) Shooting
2号棟 室内(2013年11月21日)撮影
Non-living roomリビング以外の居室 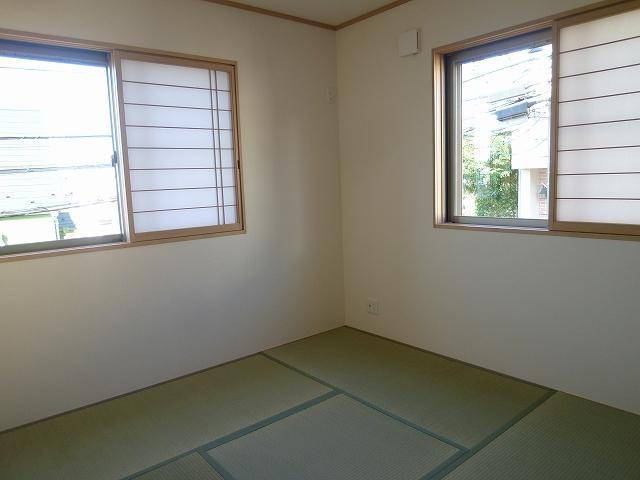 Building 2 Indoor (November 21, 2013) Shooting
2号棟 室内(2013年11月21日)撮影
Wash basin, toilet洗面台・洗面所 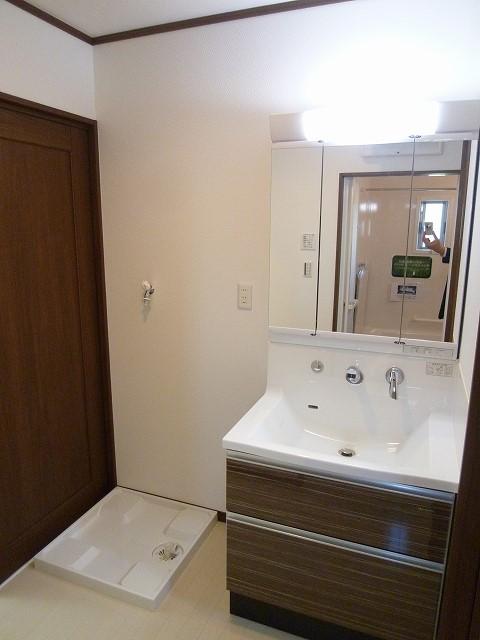 Building 2 Indoor (November 21, 2013) Shooting
2号棟 室内(2013年11月21日)撮影
Toiletトイレ 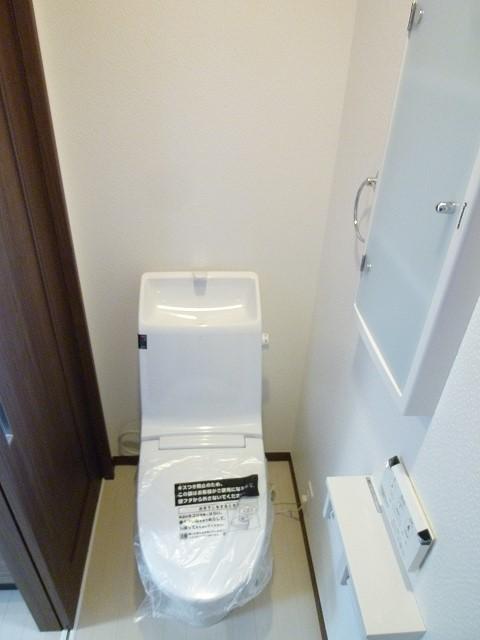 Building 2 Indoor (November 21, 2013) Shooting
2号棟 室内(2013年11月21日)撮影
Local photos, including front road前面道路含む現地写真 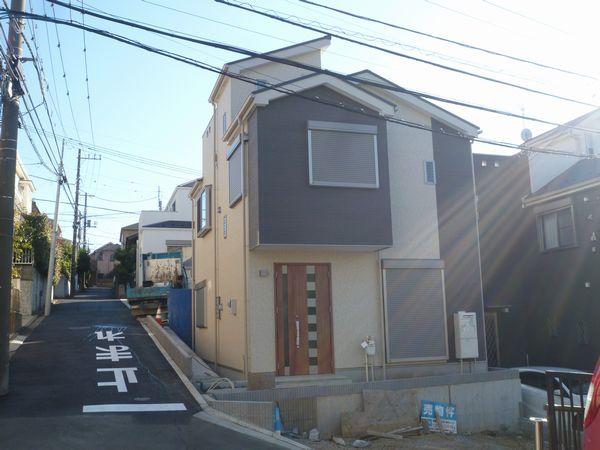 Local (November 21, 2013) Shooting
現地(2013年11月21日)撮影
Balconyバルコニー 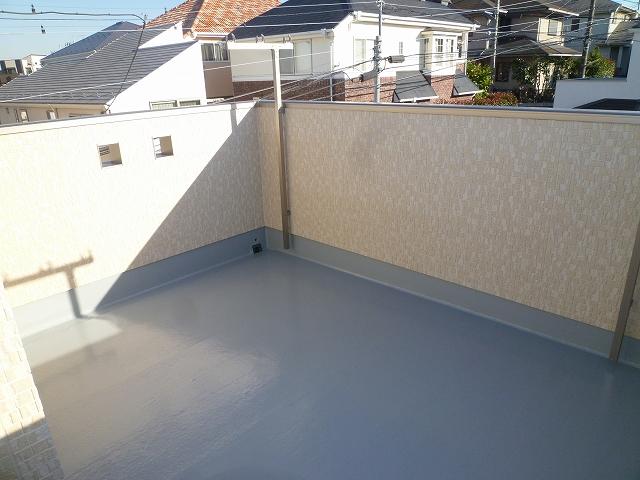 Building 2 Local (November 21, 2013) Shooting
2号棟 現地(2013年11月21日)撮影
Station駅 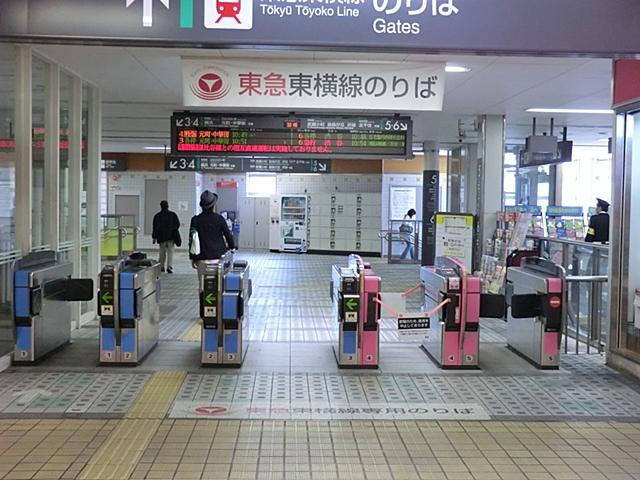 Tokyu Toyoko Line "Kikuna" 560m to the station
東急東横線「菊名」駅まで560m
View photos from the dwelling unit住戸からの眺望写真 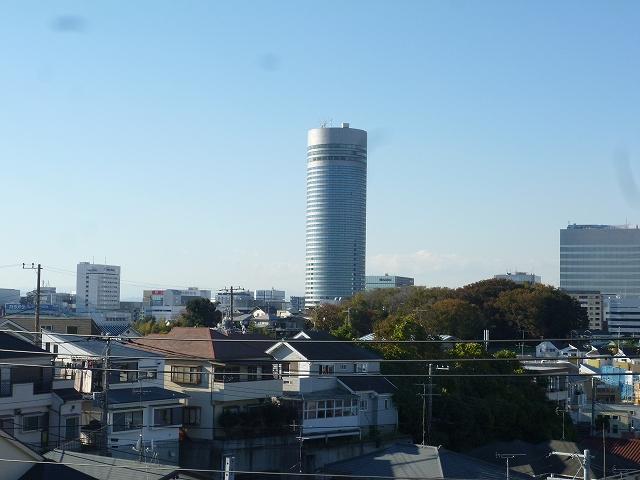 Building 2 View from the site (November 21, 2013) Shooting
2号棟 現地からの眺望(2013年11月21日)撮影
Non-living roomリビング以外の居室 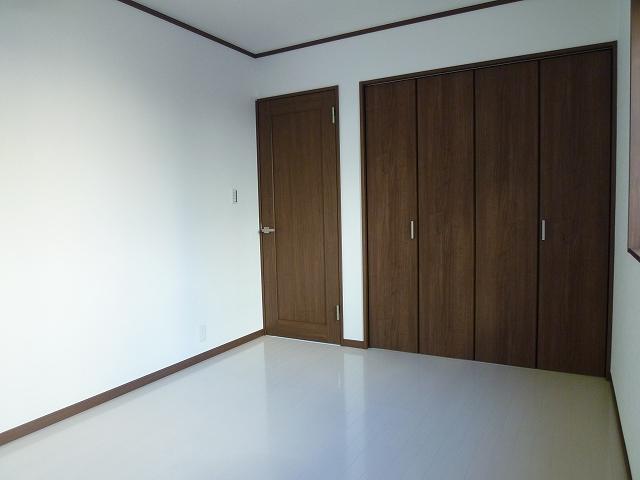 Building 2 Indoor (November 21, 2013) Shooting
2号棟 室内(2013年11月21日)撮影
Balconyバルコニー 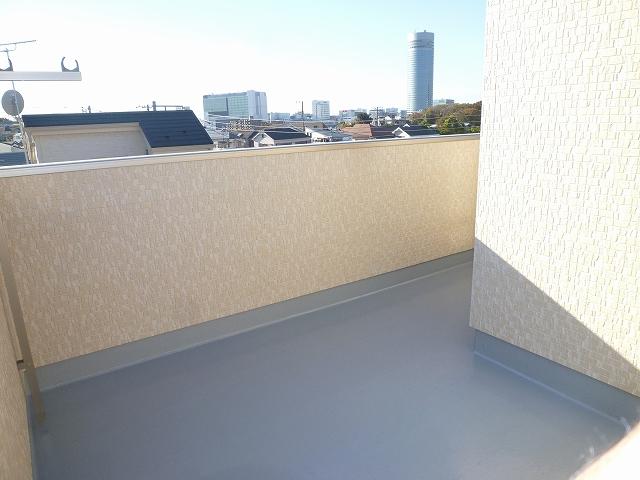 Building 2 Local (November 21, 2013) Shooting
2号棟 現地(2013年11月21日)撮影
Kindergarten ・ Nursery幼稚園・保育園 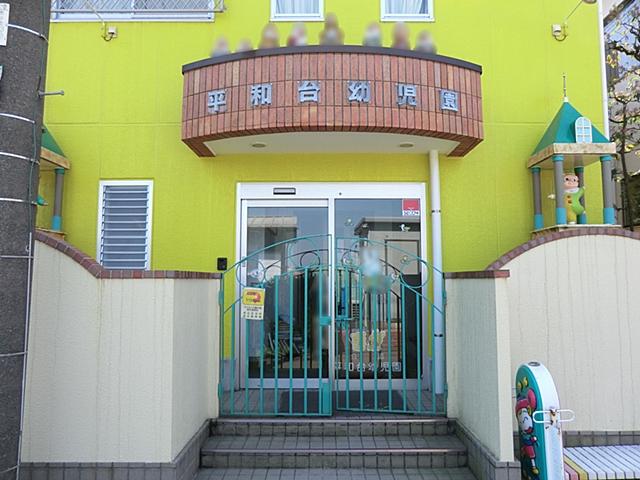 180m to Heiwadai kindergarten
平和台幼児園まで180m
Non-living roomリビング以外の居室 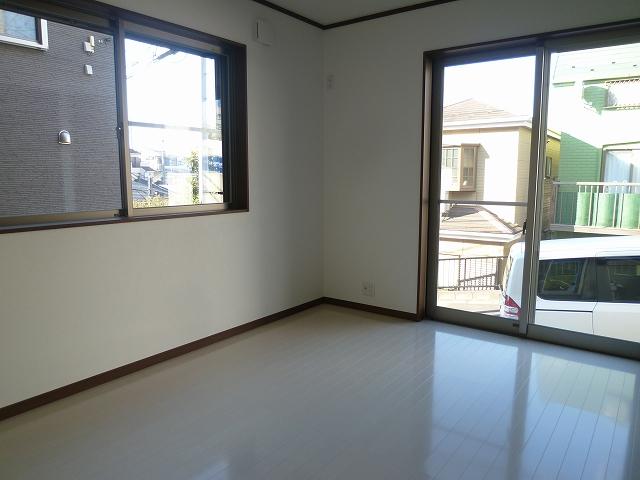 Building 2 Indoor (November 21, 2013) Shooting
2号棟 室内(2013年11月21日)撮影
Junior high school中学校 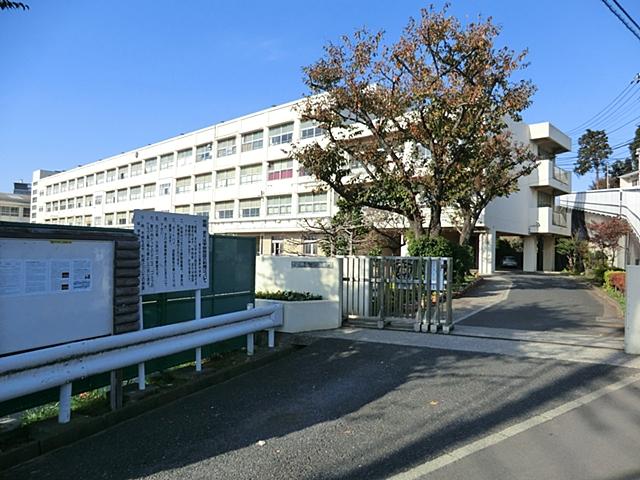 900m to Yokohama Municipal Shinohara Junior High School
横浜市立篠原中学校まで900m
Primary school小学校 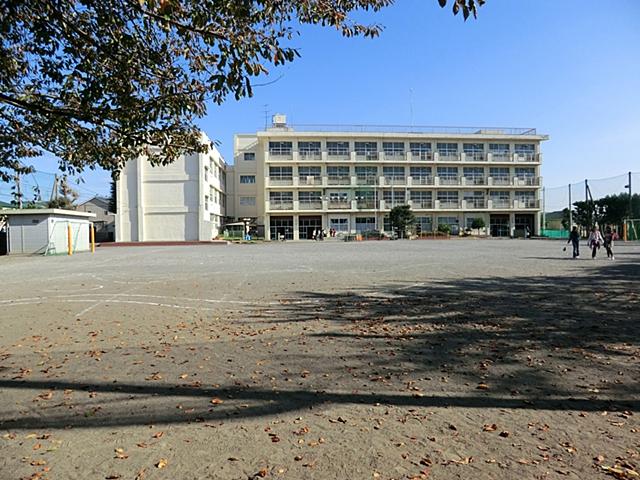 700m to Yokohama Municipal Shinohara Elementary School
横浜市立篠原小学校まで700m
Hospital病院 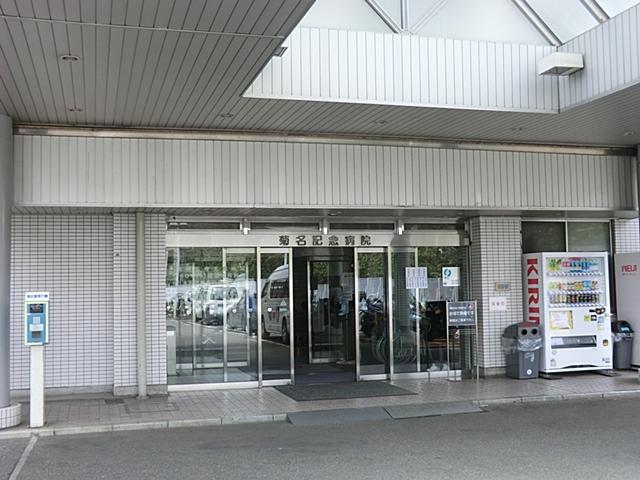 Kikuna 1000m to Memorial Hospital
菊名記念病院まで1000m
Location
|






















