New Homes » Kanto » Kanagawa Prefecture » Kohoku-ku, Yokohama
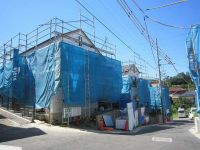 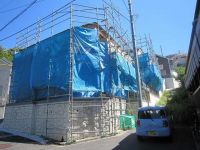
| | Yokohama-shi, Kanagawa-ku, Kohoku 神奈川県横浜市港北区 |
| Tokyu Toyoko Line "Okurayama" walk 14 minutes 東急東横線「大倉山」歩14分 |
| Toilet 2 places, LDK18 tatami mats or more, System kitchen, Bathroom Dryer, Corner lot, Face-to-face kitchen, 2-story, TV monitor interphone, Water filter, City gas トイレ2ヶ所、LDK18畳以上、システムキッチン、浴室乾燥機、角地、対面式キッチン、2階建、TVモニタ付インターホン、浄水器、都市ガス |
| Toilet 2 places, LDK18 tatami mats or more, System kitchen, Bathroom Dryer, Corner lot, Face-to-face kitchen, 2-story, TV monitor interphone, Water filter, City gas トイレ2ヶ所、LDK18畳以上、システムキッチン、浴室乾燥機、角地、対面式キッチン、2階建、TVモニタ付インターホン、浄水器、都市ガス |
Features pickup 特徴ピックアップ | | LDK18 tatami mats or more / System kitchen / Bathroom Dryer / Corner lot / Face-to-face kitchen / Toilet 2 places / 2-story / TV monitor interphone / Water filter / City gas LDK18畳以上 /システムキッチン /浴室乾燥機 /角地 /対面式キッチン /トイレ2ヶ所 /2階建 /TVモニタ付インターホン /浄水器 /都市ガス | Price 価格 | | 45,800,000 yen 4580万円 | Floor plan 間取り | | 4LDK 4LDK | Units sold 販売戸数 | | 1 units 1戸 | Total units 総戸数 | | 3 units 3戸 | Land area 土地面積 | | 100.82 sq m (measured) 100.82m2(実測) | Building area 建物面積 | | 100.32 sq m (measured) 100.32m2(実測) | Driveway burden-road 私道負担・道路 | | Driveway: written consent Yes 私道:承諾書有 | Completion date 完成時期(築年月) | | October 2013 2013年10月 | Address 住所 | | Yokohama-shi, Kanagawa-ku, Kohoku Morooka cho 神奈川県横浜市港北区師岡町 | Traffic 交通 | | Tokyu Toyoko Line "Okurayama" walk 14 minutes
Tokyu Toyoko Line "Tsunashima" walk 29 minutes
Tokyu Toyoko Line "Kikuna" walk 28 minutes 東急東横線「大倉山」歩14分
東急東横線「綱島」歩29分
東急東横線「菊名」歩28分
| Related links 関連リンク | | [Related Sites of this company] 【この会社の関連サイト】 | Person in charge 担当者より | | The person in charge Makoto Fujiwara Age: 20s 担当者藤原誠年齢:20代 | Contact お問い合せ先 | | TEL: 0800-603-0785 [Toll free] mobile phone ・ Also available from PHS
Caller ID is not notified
Please contact the "saw SUUMO (Sumo)"
If it does not lead, If the real estate company TEL:0800-603-0785【通話料無料】携帯電話・PHSからもご利用いただけます
発信者番号は通知されません
「SUUMO(スーモ)を見た」と問い合わせください
つながらない方、不動産会社の方は
| Building coverage, floor area ratio 建ぺい率・容積率 | | Kenpei rate: 50%, Volume ratio: 100% 建ペい率:50%、容積率:100% | Time residents 入居時期 | | Consultation 相談 | Land of the right form 土地の権利形態 | | Ownership 所有権 | Structure and method of construction 構造・工法 | | Wooden 2-story 木造2階建 | Use district 用途地域 | | One low-rise 1種低層 | Overview and notices その他概要・特記事項 | | Contact: Makoto Fujiwara, Building confirmation number: 00154 other 担当者:藤原誠、建築確認番号:00154他 | Company profile 会社概要 | | <Mediation> Minister of Land, Infrastructure and Transport (7) No. 003744 No. Asahi Land and Building Co., Ltd. Zhongshan branch sales Division 1 Yubinbango226-0011 Yokohama-shi, Kanagawa-ku, green Nakayama-cho, 306-1 Miyoshi's seed building first floor <仲介>国土交通大臣(7)第003744号朝日土地建物(株)中山支店営業1課〒226-0011 神奈川県横浜市緑区中山町306-1 ミヨシズシードビル1階 |
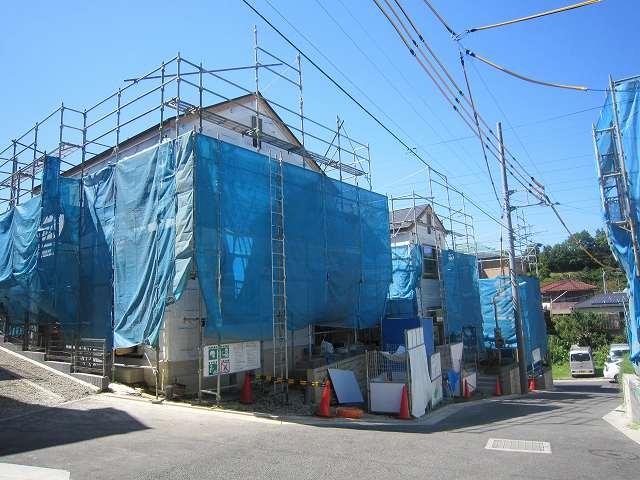 Local appearance photo
現地外観写真
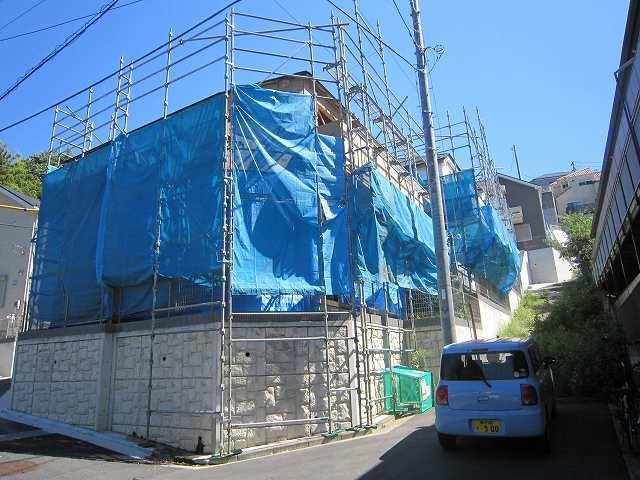 Local photos, including front road
前面道路含む現地写真
Floor plan間取り図 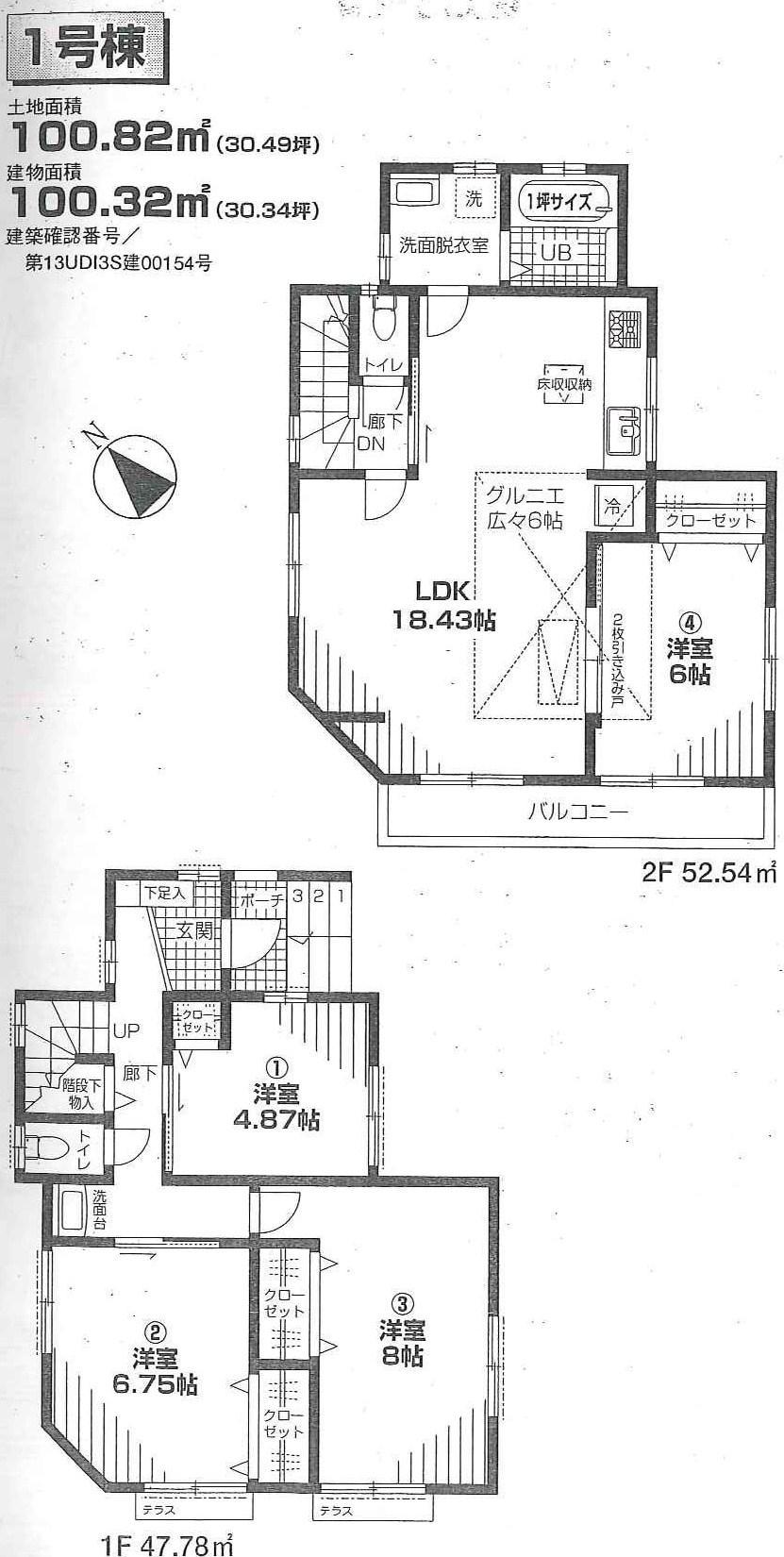 (1), Price 45,800,000 yen, 4LDK, Land area 100.82 sq m , Building area 100.32 sq m
(1)、価格4580万円、4LDK、土地面積100.82m2、建物面積100.32m2
Location
|




