New Homes » Kanto » Kanagawa Prefecture » Kohoku-ku, Yokohama
 
| | Yokohama-shi, Kanagawa-ku, Kohoku 神奈川県横浜市港北区 |
| JR Yokohama Line "small desk" walk 15 minutes JR横浜線「小机」歩15分 |
| Solar power system, Year Available, Facing south, System kitchen, Bathroom Dryer, Yang per good, Siemens south roadese-style room, Toilet 2 places, 2-story, Warm water washing toilet seat, Underfloor Storage, The window in the bathroom, TV monitor 太陽光発電システム、年内入居可、南向き、システムキッチン、浴室乾燥機、陽当り良好、南側道路面す、和室、トイレ2ヶ所、2階建、温水洗浄便座、床下収納、浴室に窓、TVモニタ |
| Solar power system, Year Available, Facing south, System kitchen, Bathroom Dryer, Yang per good, Siemens south roadese-style room, Toilet 2 places, 2-story, Warm water washing toilet seat, Underfloor Storage, The window in the bathroom, TV monitor interphone, City gas 太陽光発電システム、年内入居可、南向き、システムキッチン、浴室乾燥機、陽当り良好、南側道路面す、和室、トイレ2ヶ所、2階建、温水洗浄便座、床下収納、浴室に窓、TVモニタ付インターホン、都市ガス |
Features pickup 特徴ピックアップ | | Solar power system / Year Available / 2 along the line more accessible / Facing south / System kitchen / Bathroom Dryer / Yang per good / Siemens south road / A quiet residential area / Japanese-style room / Shaping land / Toilet 2 places / 2-story / Warm water washing toilet seat / Underfloor Storage / The window in the bathroom / TV monitor interphone / City gas / Located on a hill 太陽光発電システム /年内入居可 /2沿線以上利用可 /南向き /システムキッチン /浴室乾燥機 /陽当り良好 /南側道路面す /閑静な住宅地 /和室 /整形地 /トイレ2ヶ所 /2階建 /温水洗浄便座 /床下収納 /浴室に窓 /TVモニタ付インターホン /都市ガス /高台に立地 | Price 価格 | | 41,500,000 yen ~ 44 million yen 4150万円 ~ 4400万円 | Floor plan 間取り | | 4LDK 4LDK | Units sold 販売戸数 | | 4 units 4戸 | Total units 総戸数 | | 4 units 4戸 | Land area 土地面積 | | 133.14 sq m ~ 142.64 sq m 133.14m2 ~ 142.64m2 | Building area 建物面積 | | 91.12 sq m ~ 93.96 sq m 91.12m2 ~ 93.96m2 | Driveway burden-road 私道負担・道路 | | Road width: 5.5m ・ 6.5m, Concrete pavement 道路幅:5.5m・6.5m、コンクリート舗装 | Completion date 完成時期(築年月) | | October 2013 2013年10月 | Address 住所 | | Yokohama-shi, Kanagawa-ku, Kohoku small desk-cho 神奈川県横浜市港北区小机町 | Traffic 交通 | | JR Yokohama Line "small desk" walk 15 minutes
Blue Line "KATAKURA town" walk 32 minutes
Blue Line "Kishinekoen" walk 38 minutes JR横浜線「小机」歩15分
ブルーライン「片倉町」歩32分
ブルーライン「岸根公園」歩38分
| Related links 関連リンク | | [Related Sites of this company] 【この会社の関連サイト】 | Person in charge 担当者より | | Person in charge of real-estate and building Uematsu Jun Age: 30 Daigyokai experience: This is Uematsu of 10 years Shin-Yokohama store manager. Yokohama style, We will follow you in the settlement business representatives and two system. All Yokohama style website http / / Please refer to the www.yokohama-style.jp. 担当者宅建植松 淳年齢:30代業界経験:10年新横浜店店長の植松です。横浜スタイルは、決済業務担当と2名体制でお客様をフォロー致します。全ては横浜スタイルホームページhttp://www.yokohama-style.jpをご覧下さい。 | Contact お問い合せ先 | | TEL: 0800-603-8210 [Toll free] mobile phone ・ Also available from PHS
Caller ID is not notified
Please contact the "saw SUUMO (Sumo)"
If it does not lead, If the real estate company TEL:0800-603-8210【通話料無料】携帯電話・PHSからもご利用いただけます
発信者番号は通知されません
「SUUMO(スーモ)を見た」と問い合わせください
つながらない方、不動産会社の方は
| Building coverage, floor area ratio 建ぺい率・容積率 | | Building coverage 50% ・ Volume of 80% 建ぺい率50%・容積率80% | Time residents 入居時期 | | Three months after the contract 契約後3ヶ月 | Land of the right form 土地の権利形態 | | Ownership 所有権 | Structure and method of construction 構造・工法 | | Wooden 2-story 木造2階建 | Use district 用途地域 | | One low-rise 1種低層 | Land category 地目 | | Residential land 宅地 | Overview and notices その他概要・特記事項 | | Contact: Uematsu Atsushi, Building confirmation number: No. 13UDI1W Ken 01009 担当者:植松 淳、建築確認番号:第13UDI1W建01009号 | Company profile 会社概要 | | <Mediation> Kanagawa Governor (2) the first 026,300 No. Yokohama style (Ltd.) NIKKEIyubinbango231-0047 Yokohama-shi, Kanagawa, Naka-ku, robe-cho 2-4-4 Yokohama RK building 8th floor <仲介>神奈川県知事(2)第026300号横浜スタイル(株)NIKKEI〒231-0047 神奈川県横浜市中区羽衣町2-4-4 横浜RKビル8階 |
Local appearance photo現地外観写真 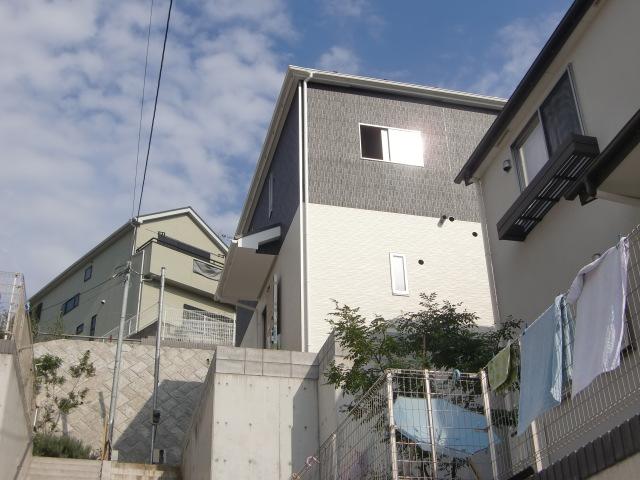 Local (11 May 2013) Shooting 1 Building
現地(2013年11月)撮影 1号棟
Hill photo高台写真 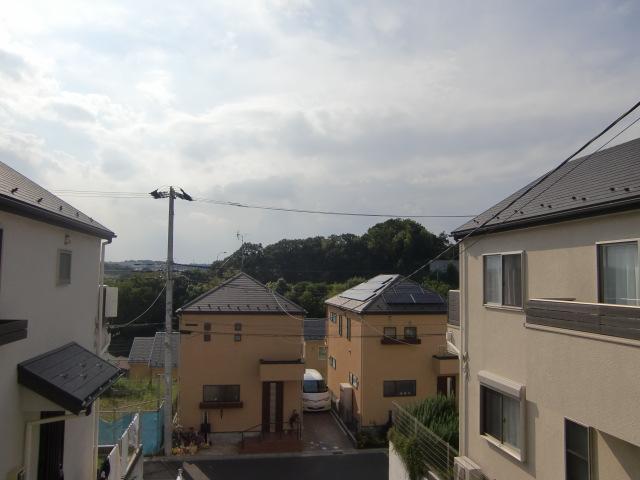 Local (11 May 2013) Shooting 1 Building
現地(2013年11月)撮影 1号棟
Local photos, including front road前面道路含む現地写真 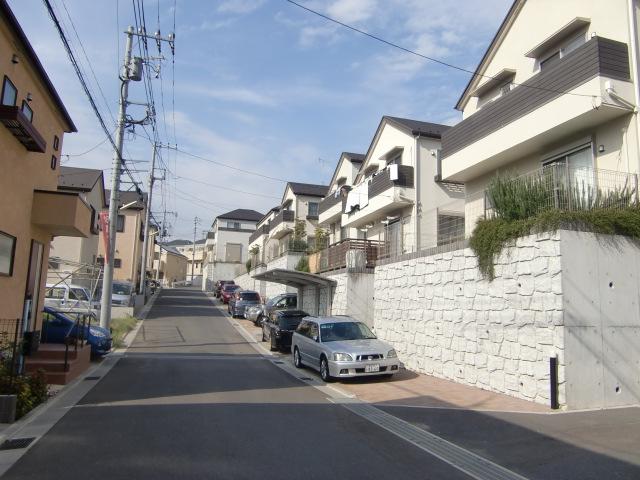 Local (11 May 2013) Shooting 1 Building
現地(2013年11月)撮影 1号棟
Floor plan間取り図 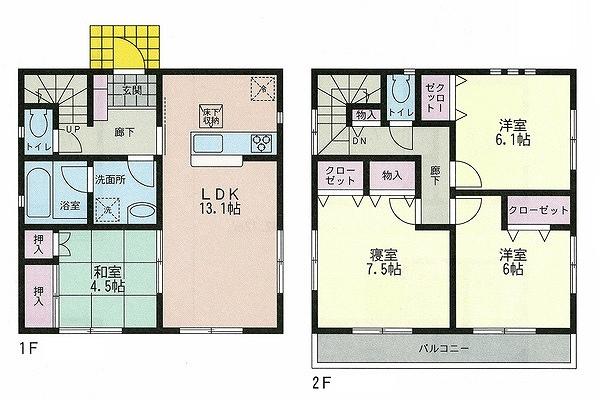 (1 Building), Price 41,500,000 yen, 4LDK, Land area 133.14 sq m , Building area 91.12 sq m
(1号棟)、価格4150万円、4LDK、土地面積133.14m2、建物面積91.12m2
Local appearance photo現地外観写真 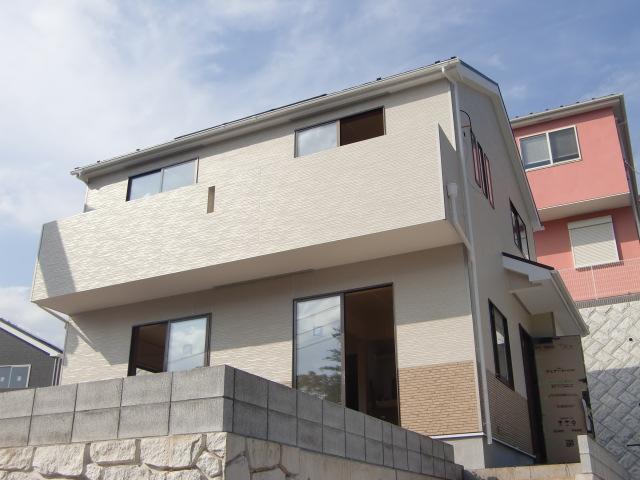 Local (11 May 2013) Shooting 4 Building
現地(2013年11月)撮影 4号棟
Livingリビング 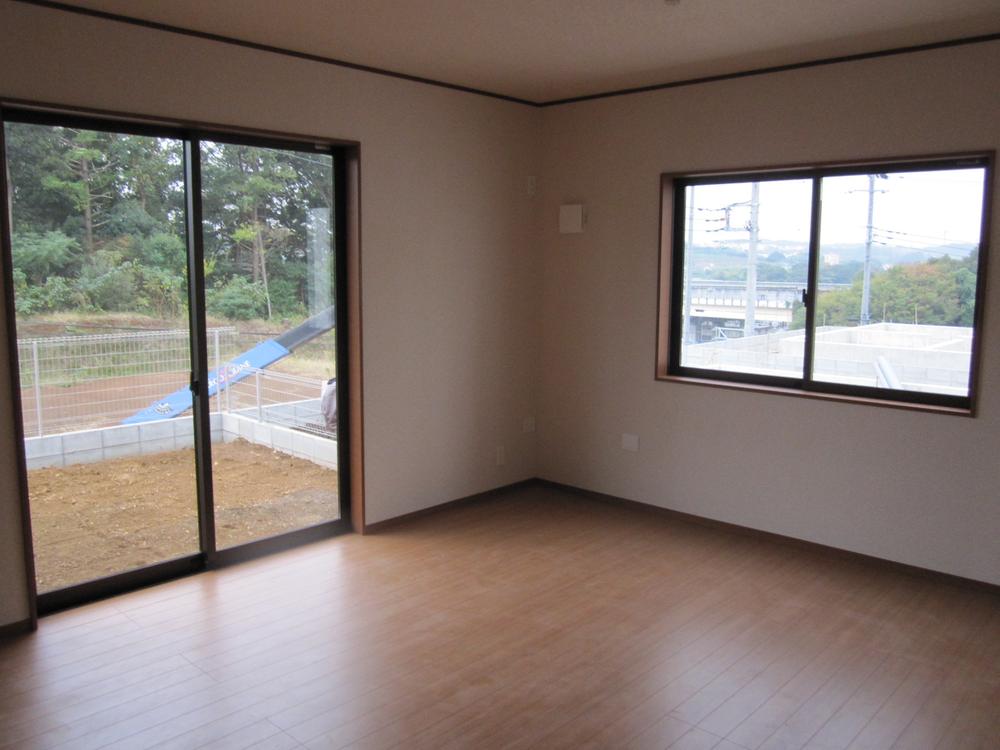 Local (11 May 2013) Shooting 4 Building
現地(2013年11月)撮影 4号棟
Bathroom浴室 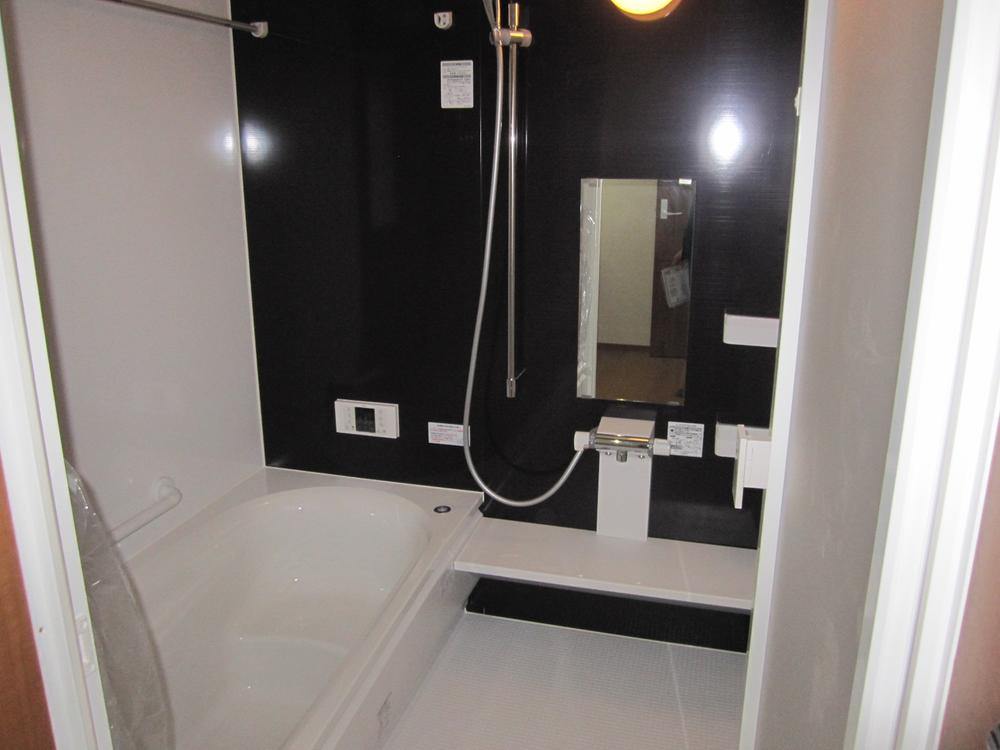 4 Building
4号棟
Kitchenキッチン 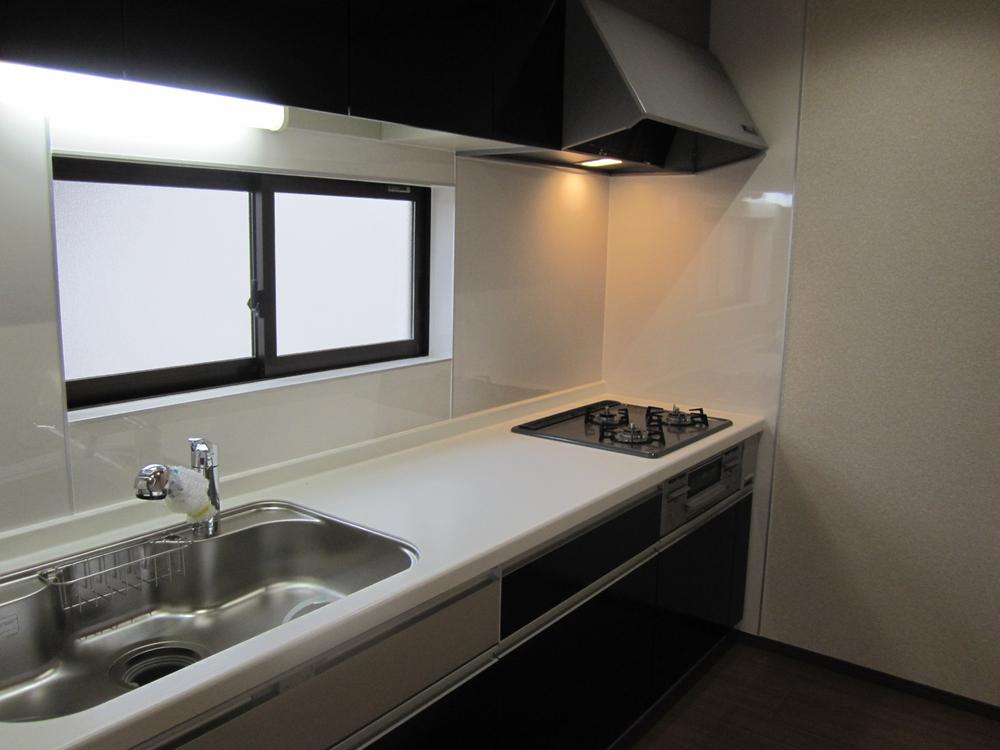 4 Building
4号棟
Non-living roomリビング以外の居室 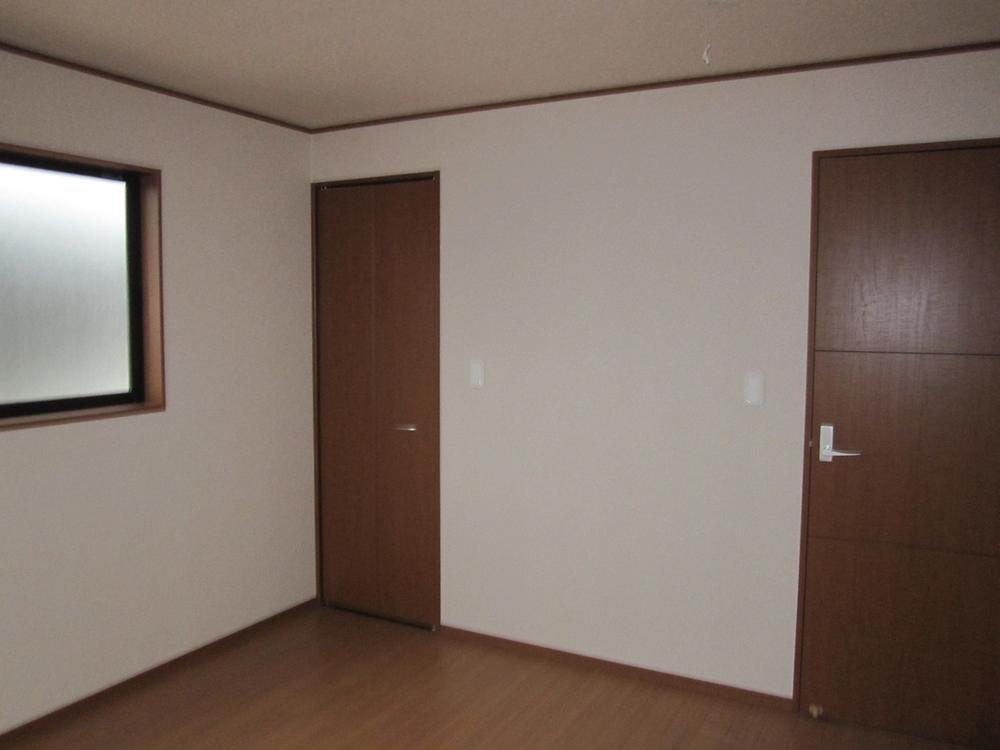 4 Building
4号棟
Wash basin, toilet洗面台・洗面所 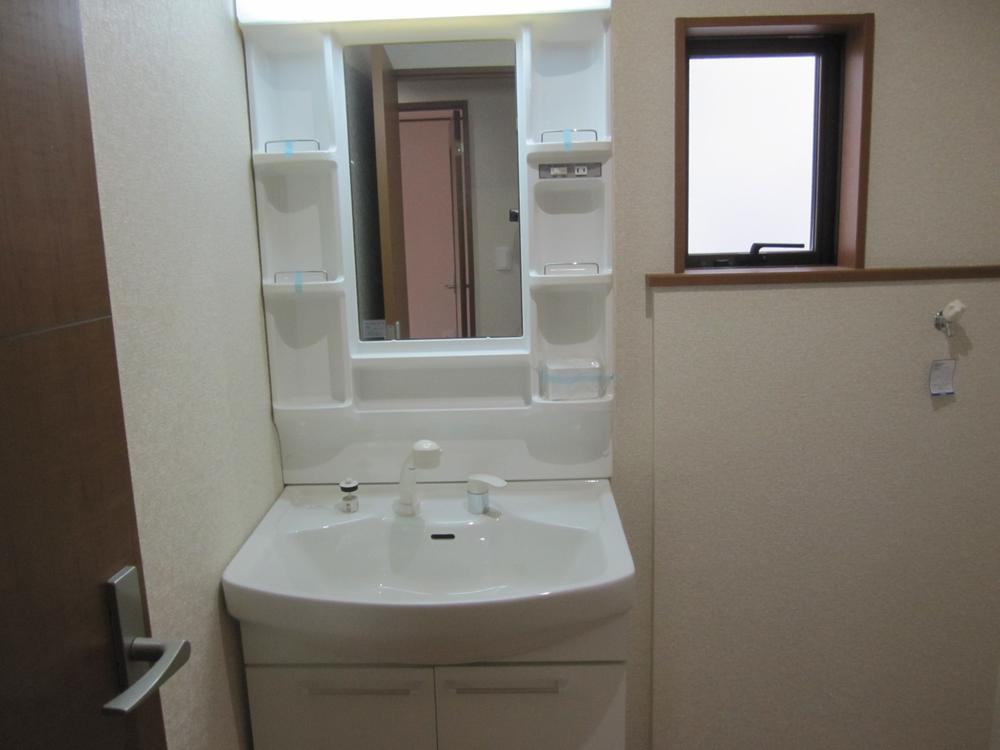 4 Building
4号棟
Receipt収納 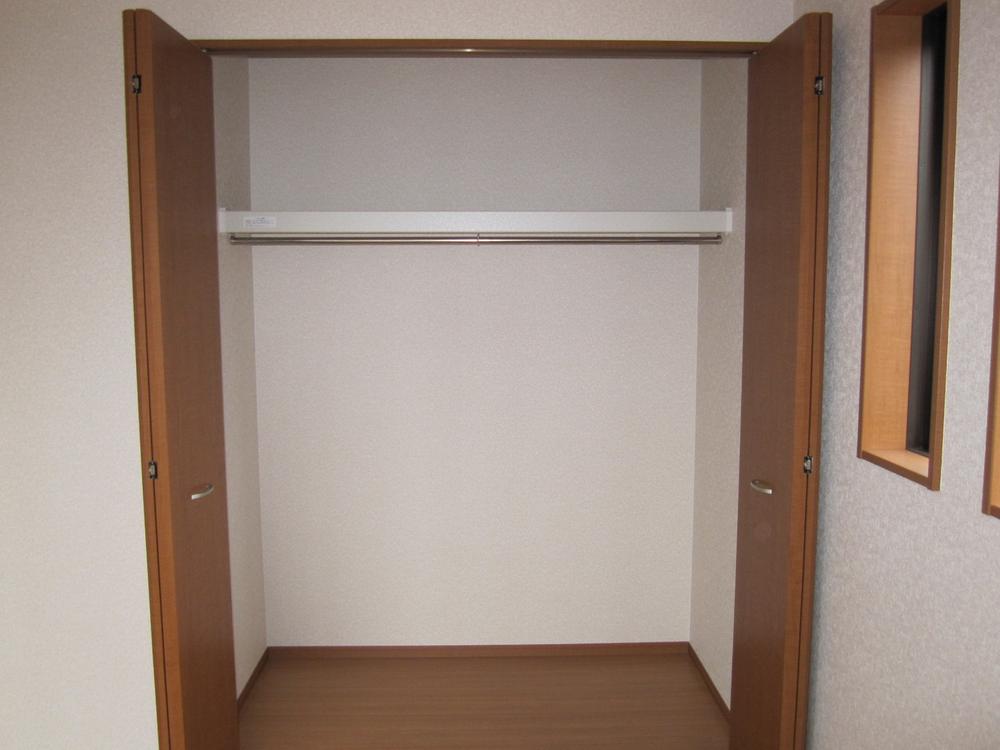 4 Building
4号棟
Toiletトイレ 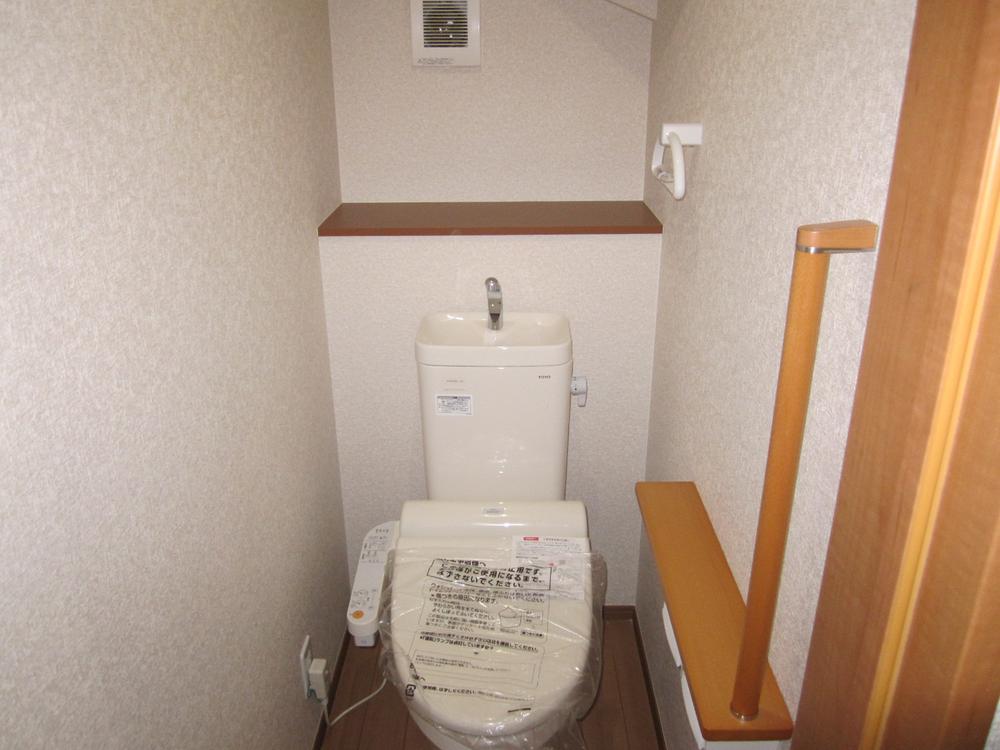 4 Building
4号棟
Local photos, including front road前面道路含む現地写真 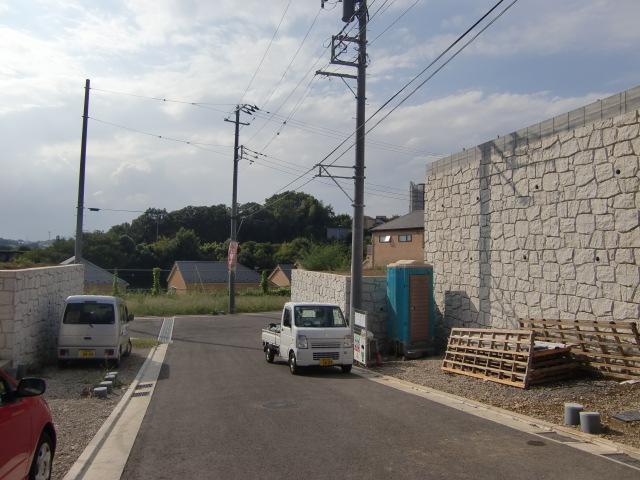 4 Building
4号棟
Floor plan間取り図 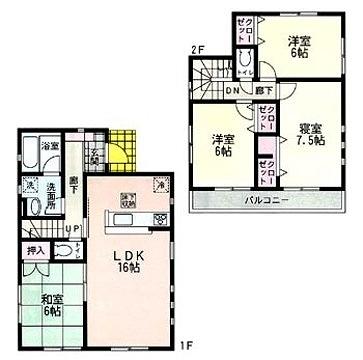 (Building 2), Price 44 million yen, 4LDK, Land area 142.64 sq m , Building area 93.96 sq m
(2号棟)、価格4400万円、4LDK、土地面積142.64m2、建物面積93.96m2
Local appearance photo現地外観写真 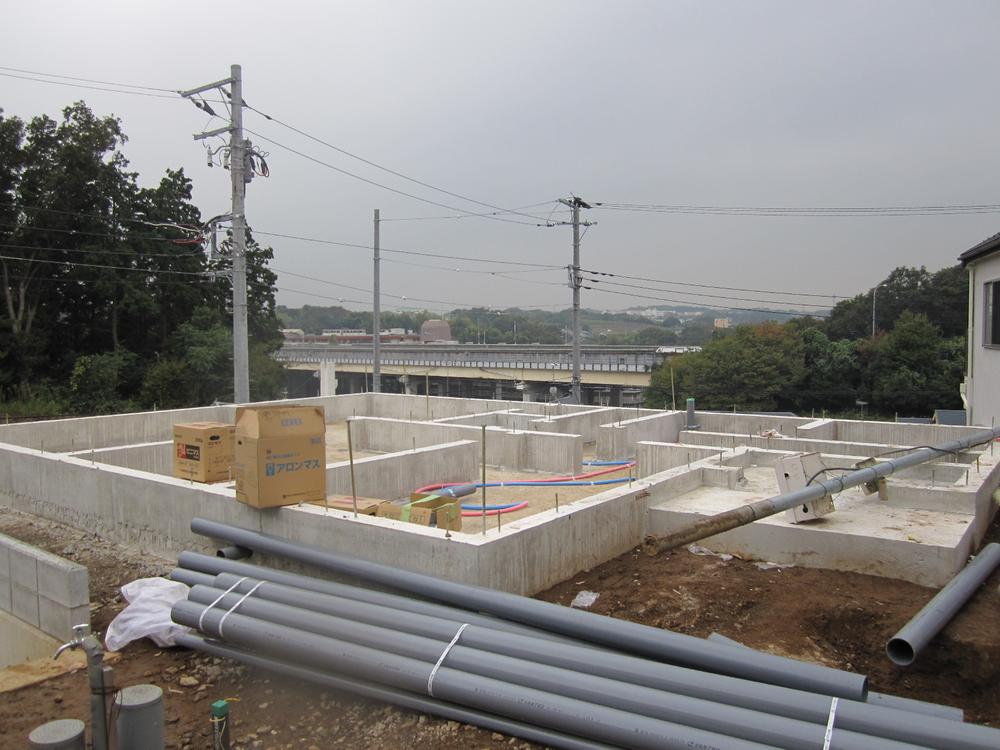 Building 2
2号棟
Livingリビング 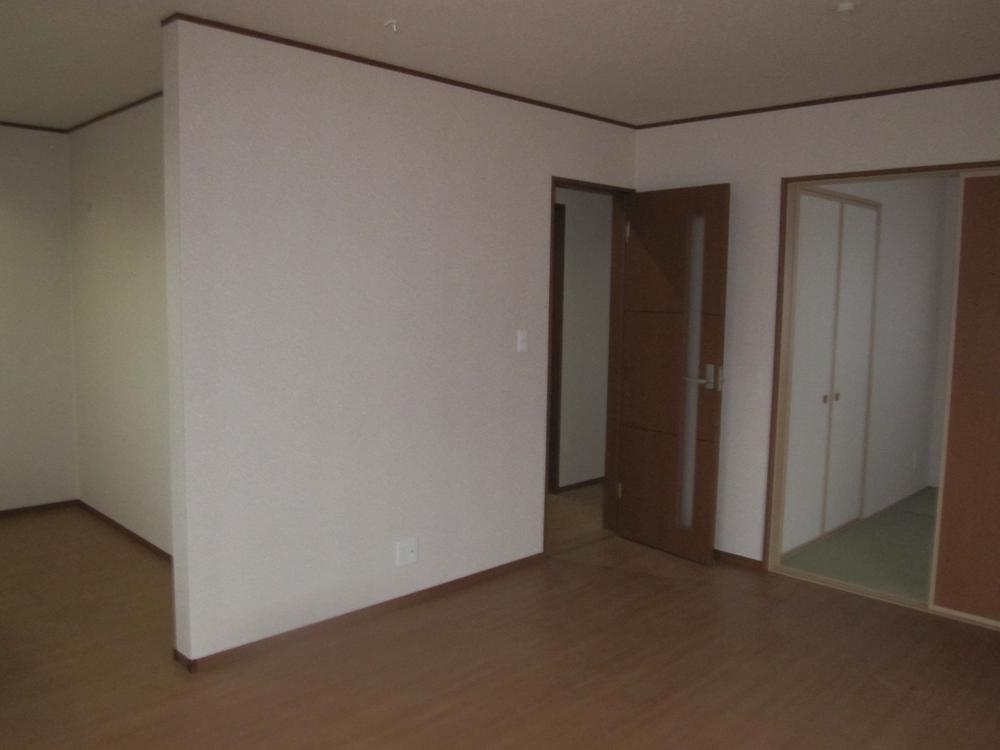 4 Building
4号棟
Non-living roomリビング以外の居室 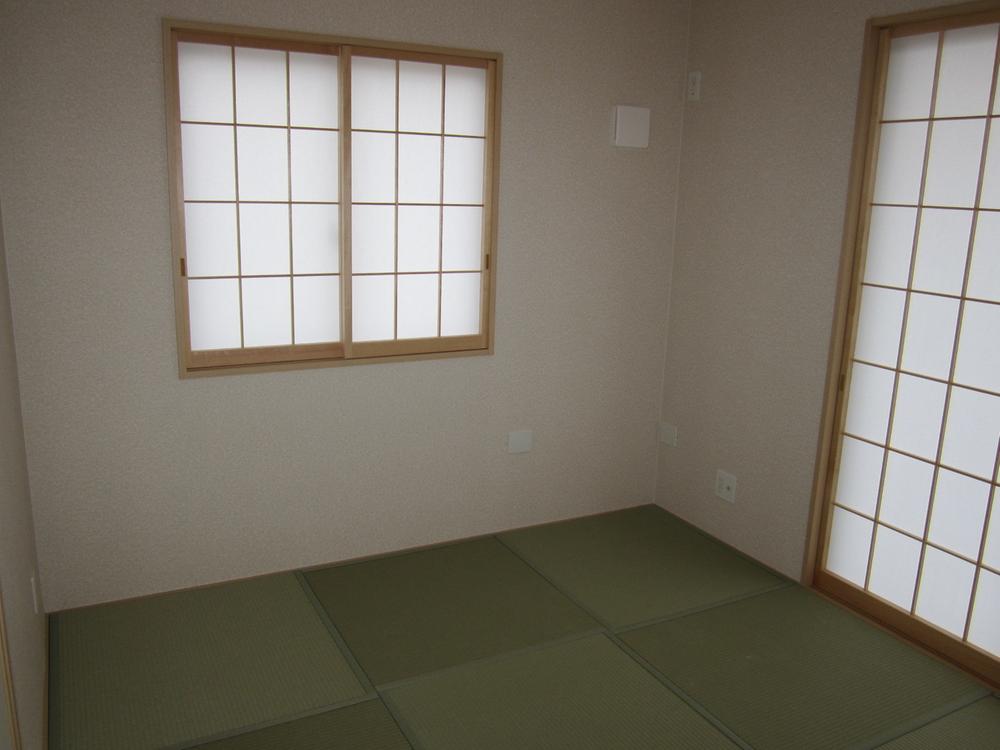 4 Building
4号棟
Local photos, including front road前面道路含む現地写真 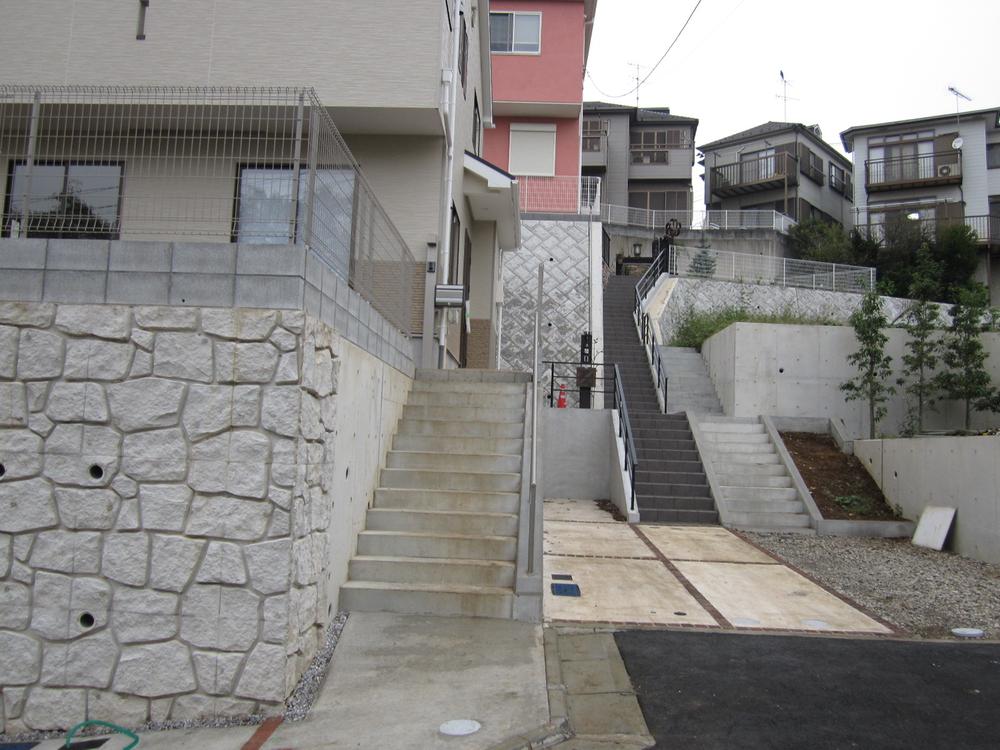 4 Building
4号棟
Floor plan間取り図 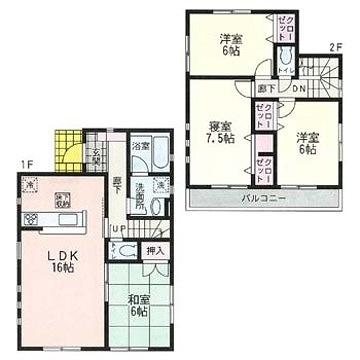 (3 Building), Price 43,500,000 yen, 4LDK, Land area 137.48 sq m , Building area 93.96 sq m
(3号棟)、価格4350万円、4LDK、土地面積137.48m2、建物面積93.96m2
Local appearance photo現地外観写真 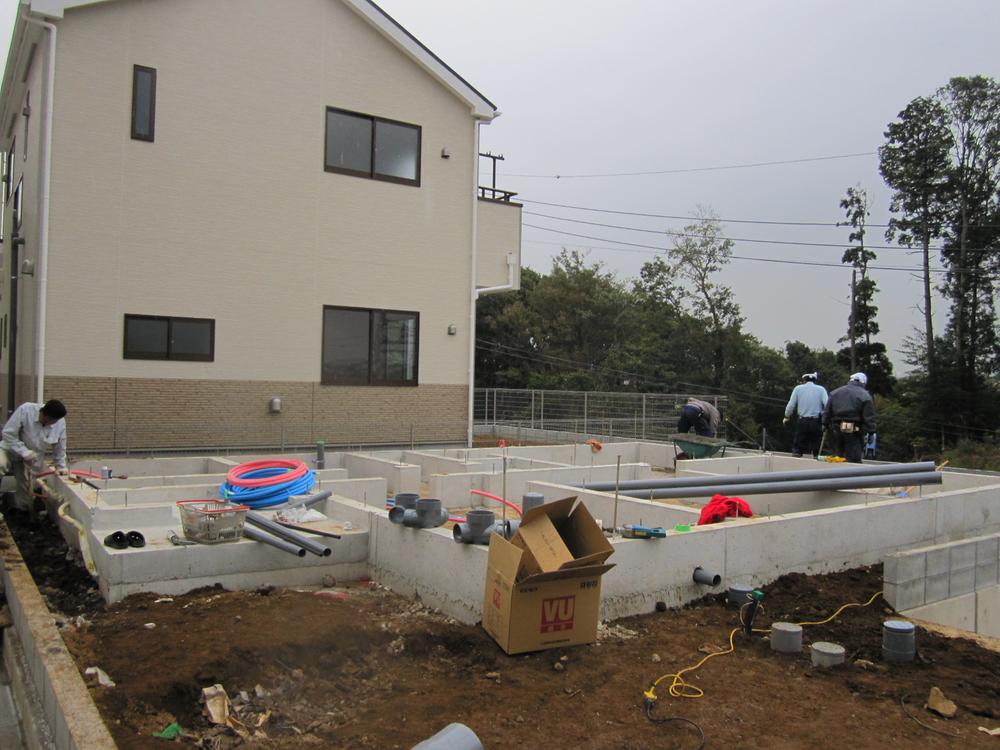 Building 3
3号棟
Livingリビング 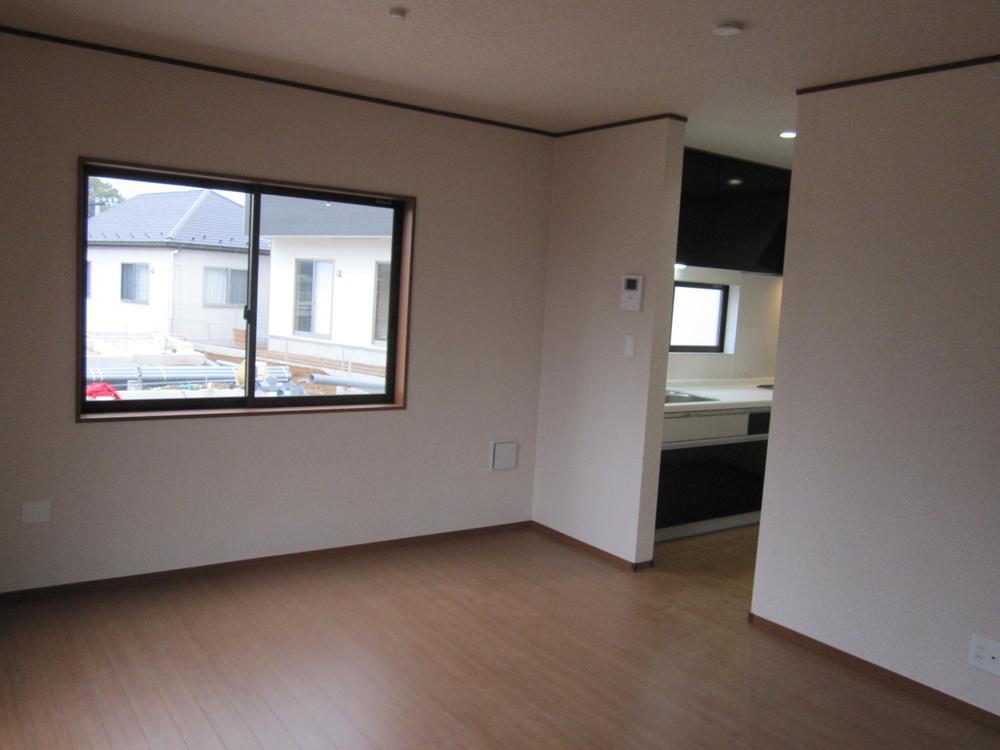 4 Building
4号棟
Location
|






















