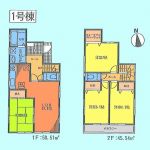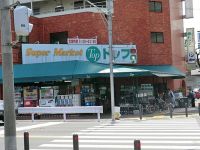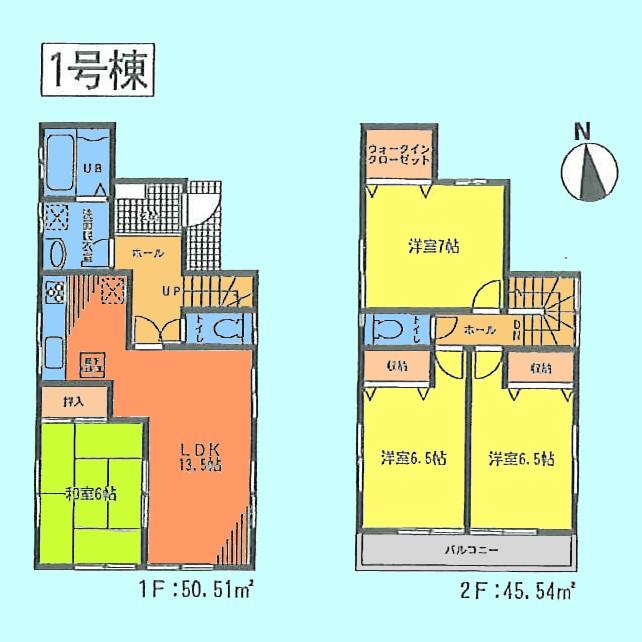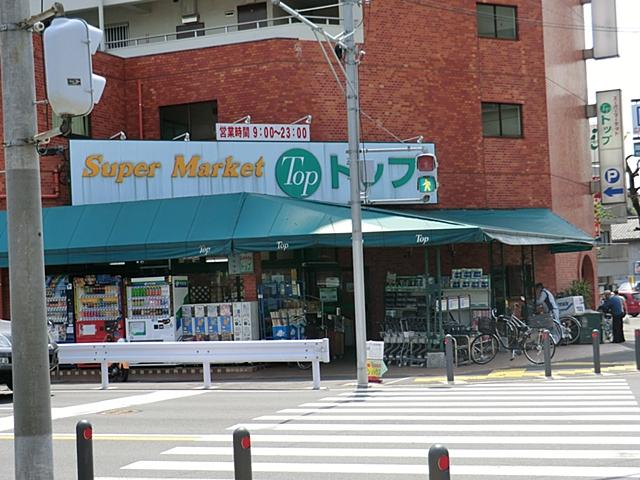|
|
Yokohama-shi, Kanagawa-ku, Kohoku
神奈川県横浜市港北区
|
|
Tokyu Toyoko Line "Myorenji" walk 13 minutes
東急東横線「妙蓮寺」歩13分
|
|
● popular Toyoko "Myorenji" station walk 13 minutes ・ The Blue Line "Kishinekoen" station walk 11 minutes ● 2 wayside 3 Station available commuting convenient ● all room 6 quires more than two-story 4LDK ● balcony facing south
●人気の東横線「妙蓮寺」駅徒歩13分・ブルーライン「岸根公園」駅徒歩11分●2沿線3駅利用可能で通勤通学便利●全居室6帖以上の2階建て4LDK●バルコニー南向きです
|
|
■ Abundant storage, such as walk-in closet ■ Underfloor Storage Yes ■ Japanese-style rooms have next to the LD ■ Two places toilet
■ウォークインクローゼットなど収納豊富■床下収納有■LDの隣に和室有■トイレ2か所
|
Features pickup 特徴ピックアップ | | 2 along the line more accessible / All room storage / Japanese-style room / Toilet 2 places / 2-story / South balcony / Underfloor Storage / The window in the bathroom / Walk-in closet / All room 6 tatami mats or more 2沿線以上利用可 /全居室収納 /和室 /トイレ2ヶ所 /2階建 /南面バルコニー /床下収納 /浴室に窓 /ウォークインクロゼット /全居室6畳以上 |
Price 価格 | | 44,800,000 yen 4480万円 |
Floor plan 間取り | | 4LDK 4LDK |
Units sold 販売戸数 | | 1 units 1戸 |
Land area 土地面積 | | 115.96 sq m (35.07 tsubo) (Registration) 115.96m2(35.07坪)(登記) |
Building area 建物面積 | | 96.05 sq m (29.05 tsubo) (Registration) 96.05m2(29.05坪)(登記) |
Driveway burden-road 私道負担・道路 | | Nothing, Northeast 4m width 無、北東4m幅 |
Completion date 完成時期(築年月) | | June 2013 2013年6月 |
Address 住所 | | Yokohama-shi, Kanagawa-ku, Kohoku Nakatehara 2 神奈川県横浜市港北区仲手原2 |
Traffic 交通 | | Tokyu Toyoko Line "Myorenji" walk 13 minutes
Blue Line "Kishinekoen" walk 11 minutes
Tokyu Toyoko Line "Hakuraku" walk 12 minutes 東急東横線「妙蓮寺」歩13分
ブルーライン「岸根公園」歩11分
東急東横線「白楽」歩12分
|
Related links 関連リンク | | [Related Sites of this company] 【この会社の関連サイト】 |
Person in charge 担当者より | | Rep Kubo I think Yukinori is to buy real estate there are many fears and worries, Feel free to receiving your consultation, Let's look for a good home together. 担当者久保 幸紀不動産購入には不安や悩みが多くあると思いますが、お気軽にご相談頂いて、一緒に良い家を探していきましょう。 |
Contact お問い合せ先 | | TEL: 0800-603-2880 [Toll free] mobile phone ・ Also available from PHS
Caller ID is not notified
Please contact the "saw SUUMO (Sumo)"
If it does not lead, If the real estate company TEL:0800-603-2880【通話料無料】携帯電話・PHSからもご利用いただけます
発信者番号は通知されません
「SUUMO(スーモ)を見た」と問い合わせください
つながらない方、不動産会社の方は
|
Building coverage, floor area ratio 建ぺい率・容積率 | | Fifty percent ・ Hundred percent 50%・100% |
Time residents 入居時期 | | Consultation 相談 |
Land of the right form 土地の権利形態 | | Ownership 所有権 |
Structure and method of construction 構造・工法 | | Wooden 2-story 木造2階建 |
Use district 用途地域 | | One low-rise 1種低層 |
Overview and notices その他概要・特記事項 | | Contact: Kubo Yukinori, Facilities: Public Water Supply, This sewage, City gas 担当者:久保 幸紀、設備:公営水道、本下水、都市ガス |
Company profile 会社概要 | | <Mediation> Governor of Kanagawa Prefecture (3) The 023,713 No. Century 21 (Ltd.) Get House Yubinbango223-0052 Yokohama-shi, Kanagawa-ku, Kohoku Tsunashimahigashi 1-6-3 TS Yoshihara building second floor <仲介>神奈川県知事(3)第023713号センチュリー21(株)ゲットハウス〒223-0052 神奈川県横浜市港北区綱島東1-6-3 TS吉原ビル2階 |



