New Homes » Kanto » Kanagawa Prefecture » Kohoku-ku, Yokohama
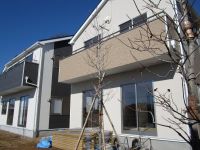 
| | Yokohama-shi, Kanagawa-ku, Kohoku 神奈川県横浜市港北区 |
| Blue Line "Nakamachidai" walk 18 minutes ブルーライン「仲町台」歩18分 |
| "Neoptile" all four buildings 「新羽」全4棟 |
| ■ All building land 39 or more square meters of leisure ■ Solar power system installation ■ Wood usage point available ■ゆとりのある全棟土地39坪以上■太陽光発電システム設置■木材利用ポイント利用可能 |
Features pickup 特徴ピックアップ | | Year Available / Facing south / System kitchen / Bathroom Dryer / Yang per good / All room storage / A quiet residential area / LDK15 tatami mats or more / Or more before road 6m / Japanese-style room / Face-to-face kitchen / Toilet 2 places / Bathroom 1 tsubo or more / 2-story / Zenshitsuminami direction 年内入居可 /南向き /システムキッチン /浴室乾燥機 /陽当り良好 /全居室収納 /閑静な住宅地 /LDK15畳以上 /前道6m以上 /和室 /対面式キッチン /トイレ2ヶ所 /浴室1坪以上 /2階建 /全室南向き | Price 価格 | | 34,800,000 yen ~ 39,800,000 yen 3480万円 ~ 3980万円 | Floor plan 間取り | | 4LDK 4LDK | Units sold 販売戸数 | | 4 units 4戸 | Total units 総戸数 | | 4 units 4戸 | Land area 土地面積 | | 130.86 sq m ~ 145.87 sq m 130.86m2 ~ 145.87m2 | Building area 建物面積 | | 93.96 sq m ~ 96.38 sq m (registration) 93.96m2 ~ 96.38m2(登記) | Driveway burden-road 私道負担・道路 | | Road width: 8m, Asphaltic pavement 道路幅:8m、アスファルト舗装 | Completion date 完成時期(築年月) | | December 2013 2013年12月 | Address 住所 | | Yokohama-shi, Kanagawa-ku, Kohoku neoptile cho 神奈川県横浜市港北区新羽町 | Traffic 交通 | | Blue Line "Nakamachidai" walk 18 minutes
Blue Line "neoptile" walk 21 minutes ブルーライン「仲町台」歩18分
ブルーライン「新羽」歩21分
| Related links 関連リンク | | [Related Sites of this company] 【この会社の関連サイト】 | Person in charge 担当者より | | Rep Mizuno Naoto Age: 20 Daigyokai Experience: We are open at 5 years Tsunashima. When was the Yokohama city of Property, Please leave! It will guide you through the house to suit your choice. 担当者水野 直人年齢:20代業界経験:5年綱島にて営業しております。横浜市内の物件でしたら、おまかせください!ご希望に合う住宅をご案内します。 | Contact お問い合せ先 | | TEL: 0800-603-9830 [Toll free] mobile phone ・ Also available from PHS
Caller ID is not notified
Please contact the "saw SUUMO (Sumo)"
If it does not lead, If the real estate company TEL:0800-603-9830【通話料無料】携帯電話・PHSからもご利用いただけます
発信者番号は通知されません
「SUUMO(スーモ)を見た」と問い合わせください
つながらない方、不動産会社の方は
| Building coverage, floor area ratio 建ぺい率・容積率 | | Kenpei rate: 50%, Volume ratio: 80% 建ペい率:50%、容積率:80% | Time residents 入居時期 | | Consultation 相談 | Land of the right form 土地の権利形態 | | Ownership 所有権 | Use district 用途地域 | | Unspecified 無指定 | Land category 地目 | | Mountain forest 山林 | Overview and notices その他概要・特記事項 | | Contact: Mizuno Naoto, Building confirmation number: No. 13UDIIW Prefecture 01572 担当者:水野 直人、建築確認番号:第13UDIIW県01572号 | Company profile 会社概要 | | <Mediation> Governor of Kanagawa Prefecture (1) No. 027350 (Ltd.) Fast home Yubinbango223-0053 Yokohama-shi, Kanagawa-ku, Kohoku Tsunashimanishi 1-2-9 <仲介>神奈川県知事(1)第027350号(株)ファーストホーム〒223-0053 神奈川県横浜市港北区綱島西1-2-9 |
Local appearance photo現地外観写真 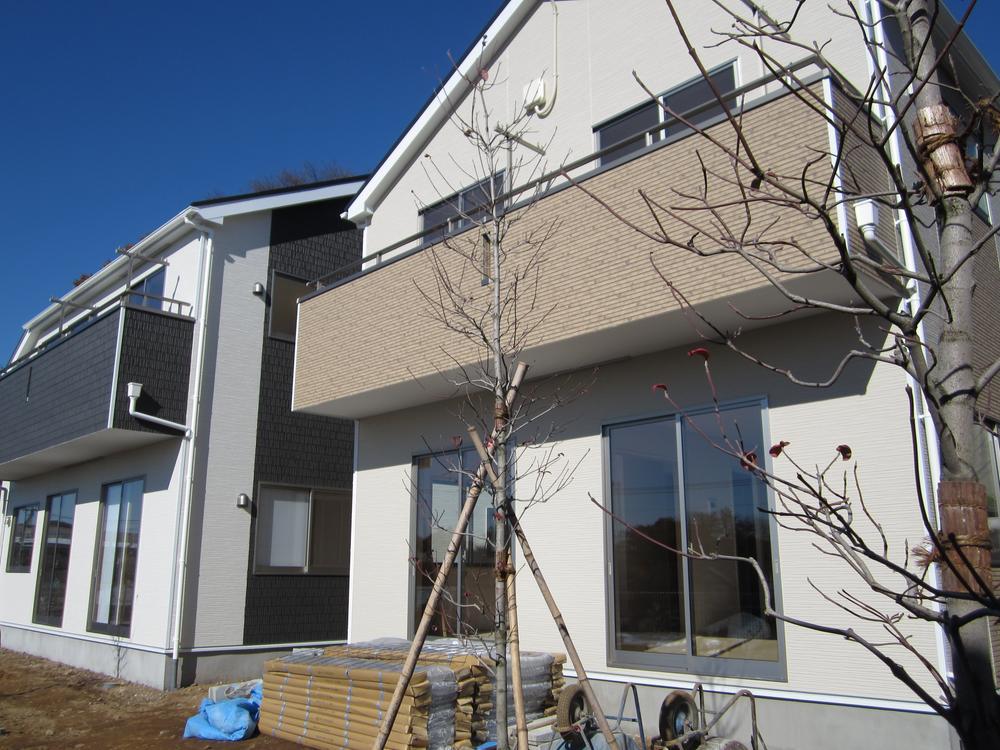 1, Building 2
1、2号棟
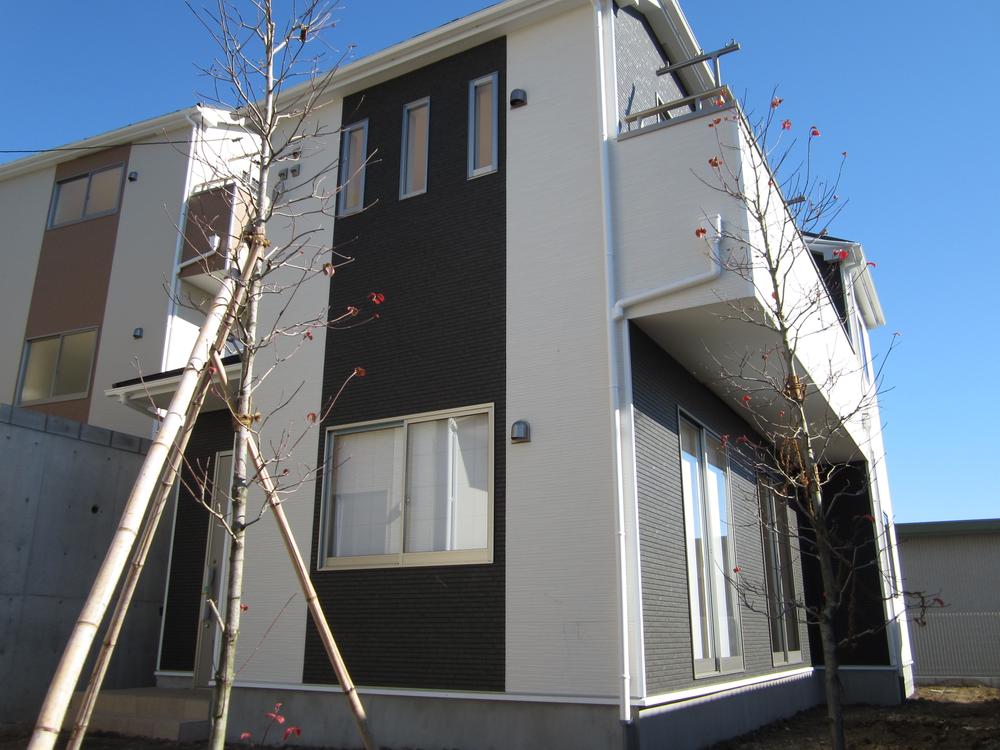 Building 3
3号棟
Kitchenキッチン 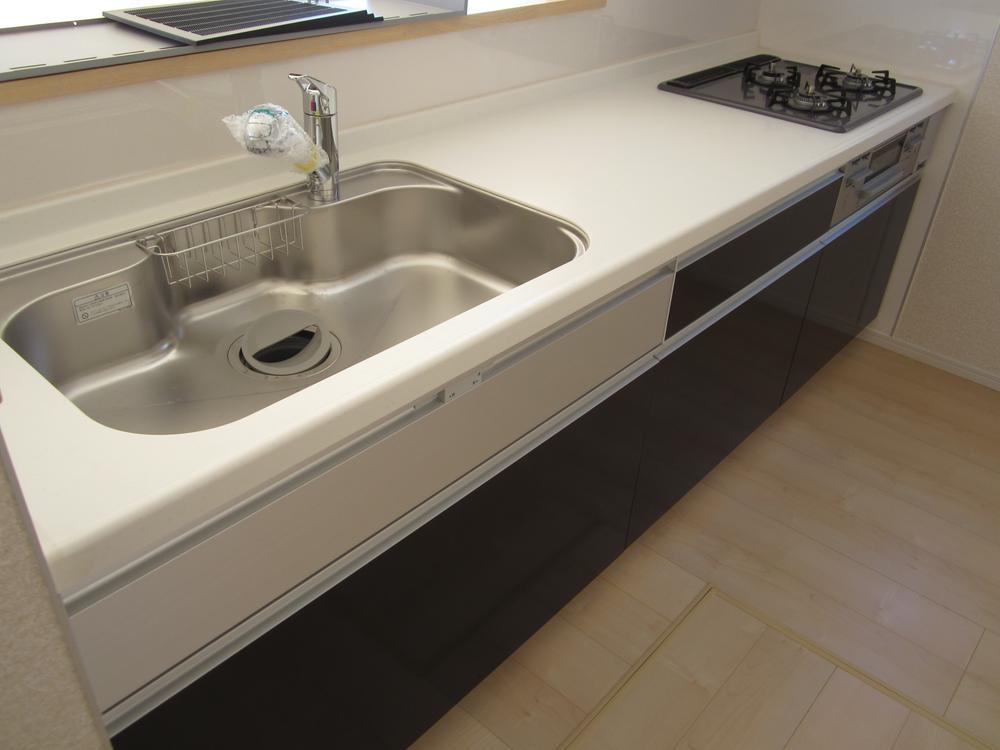 4 Building
4号棟
Floor plan間取り図 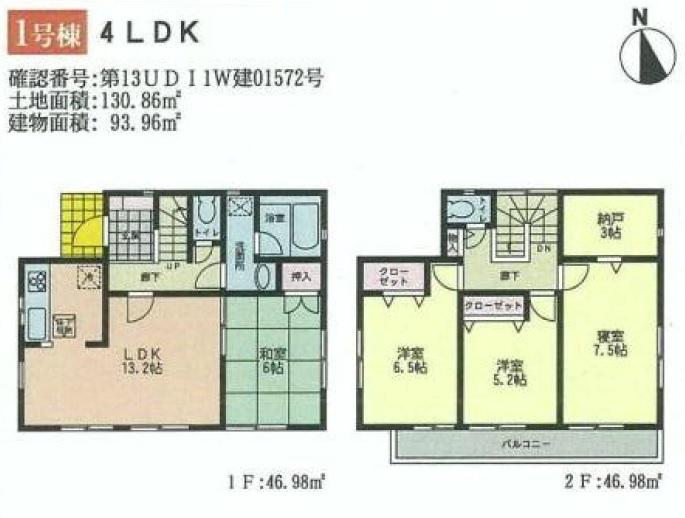 (1 Building), Price 39,800,000 yen, 4LDK, Land area 130.86 sq m , Building area 93.96 sq m
(1号棟)、価格3980万円、4LDK、土地面積130.86m2、建物面積93.96m2
Rendering (appearance)完成予想図(外観) 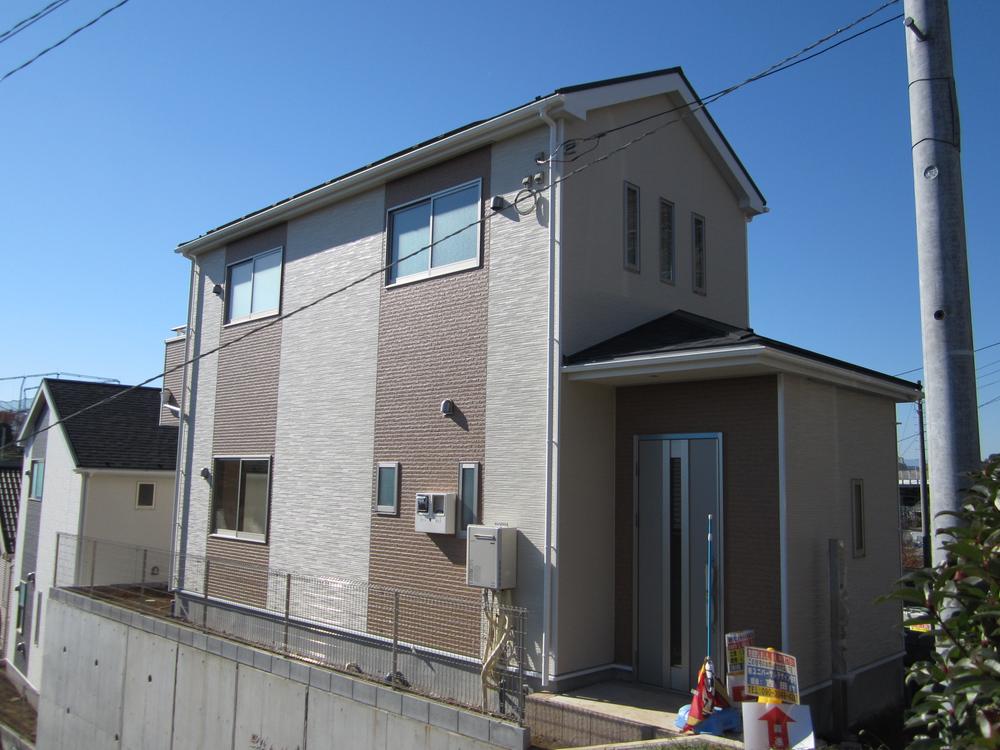 4 Building
4号棟
Livingリビング 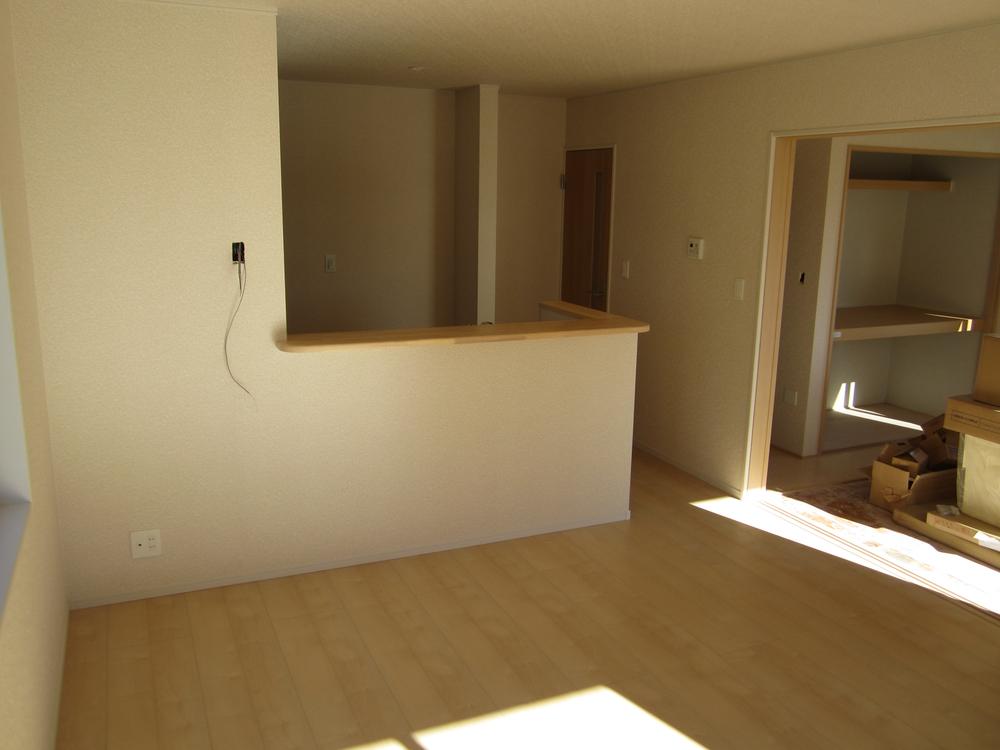 4 Building
4号棟
Bathroom浴室 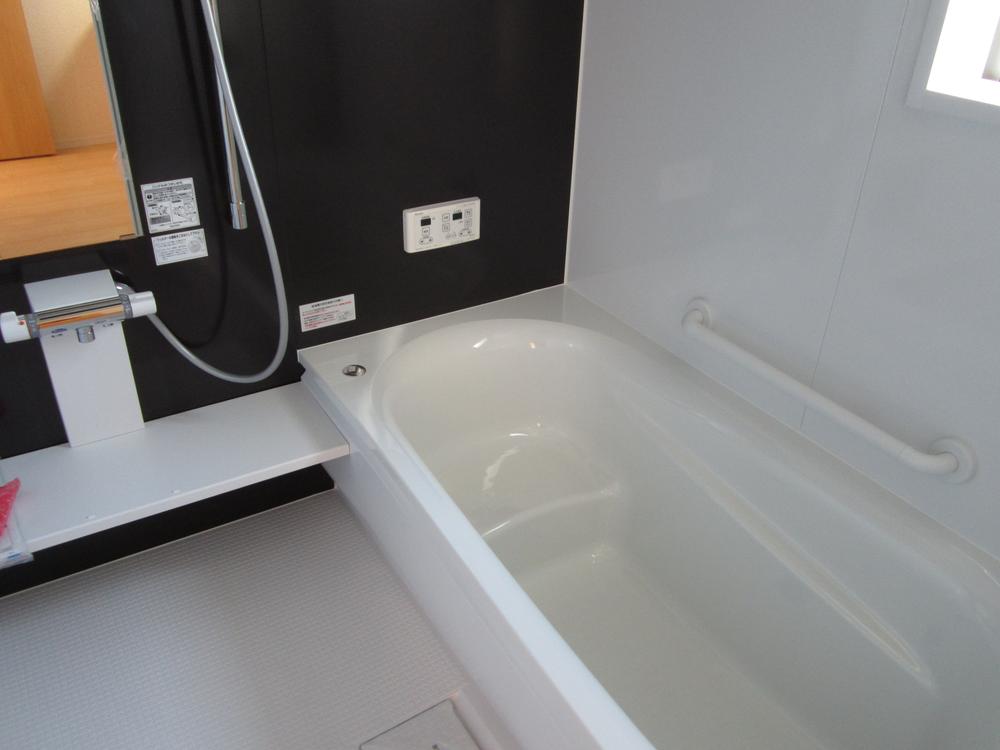 4 Building
4号棟
Non-living roomリビング以外の居室 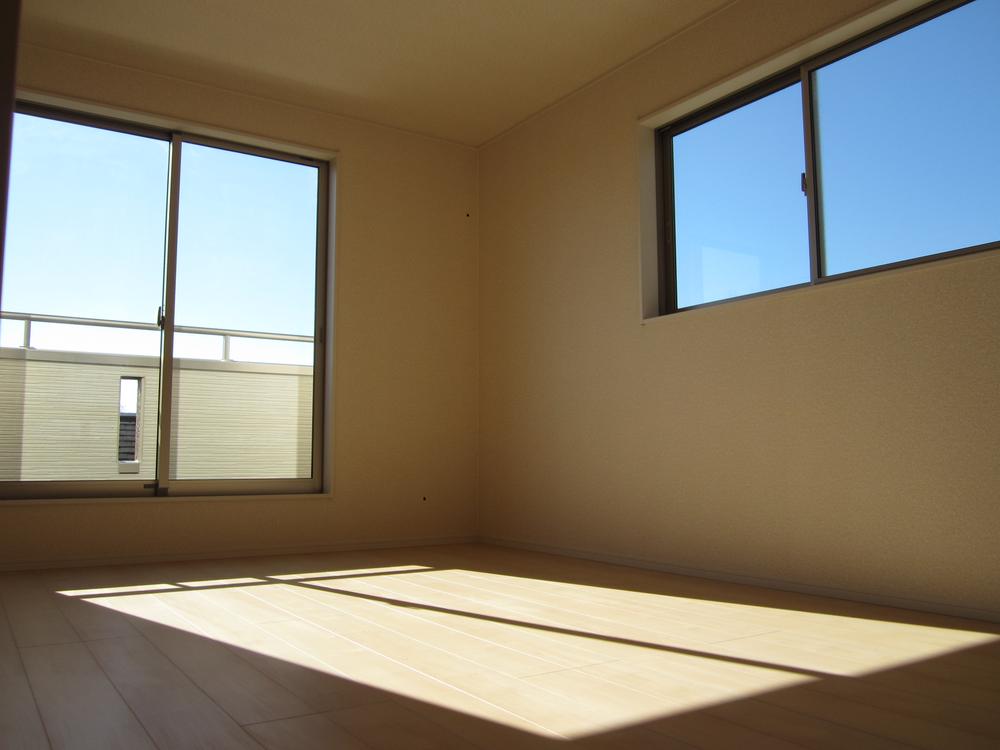 4 Building Western style room
4号棟 洋室
Wash basin, toilet洗面台・洗面所 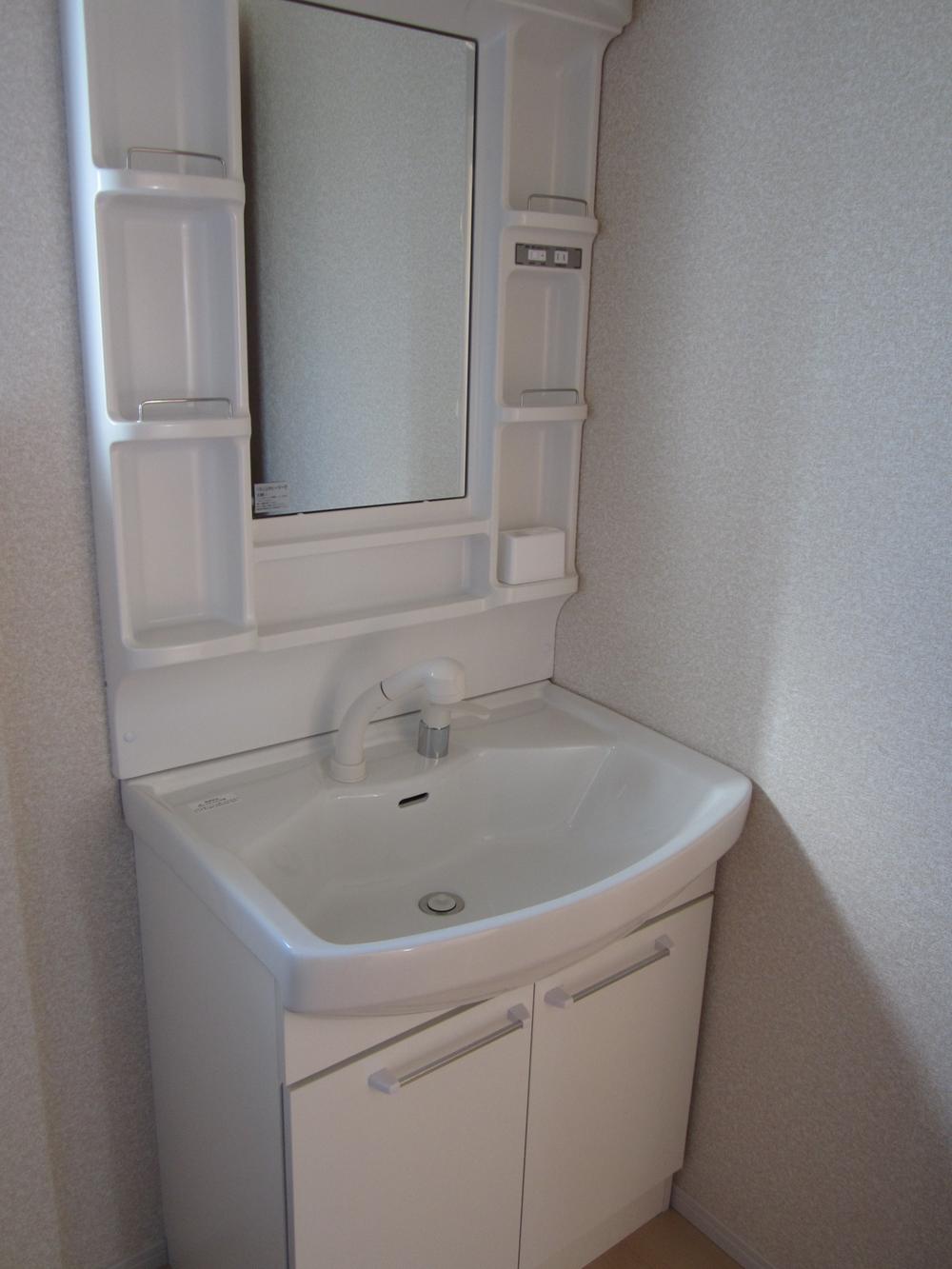 4 Building
4号棟
Receipt収納 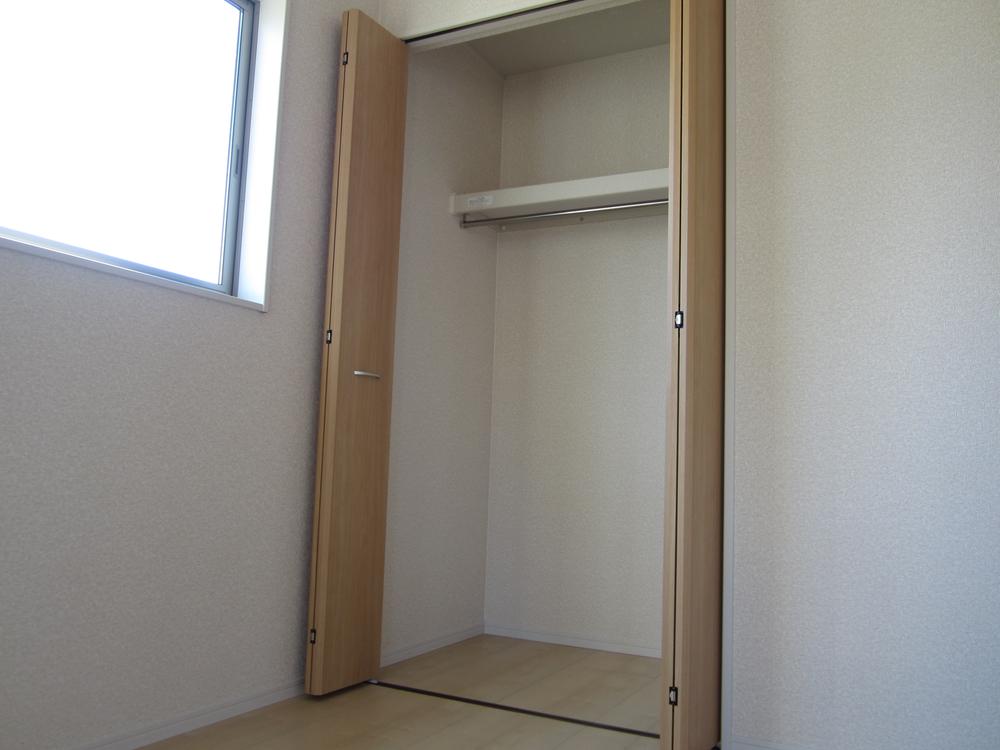 4 Building
4号棟
Toiletトイレ 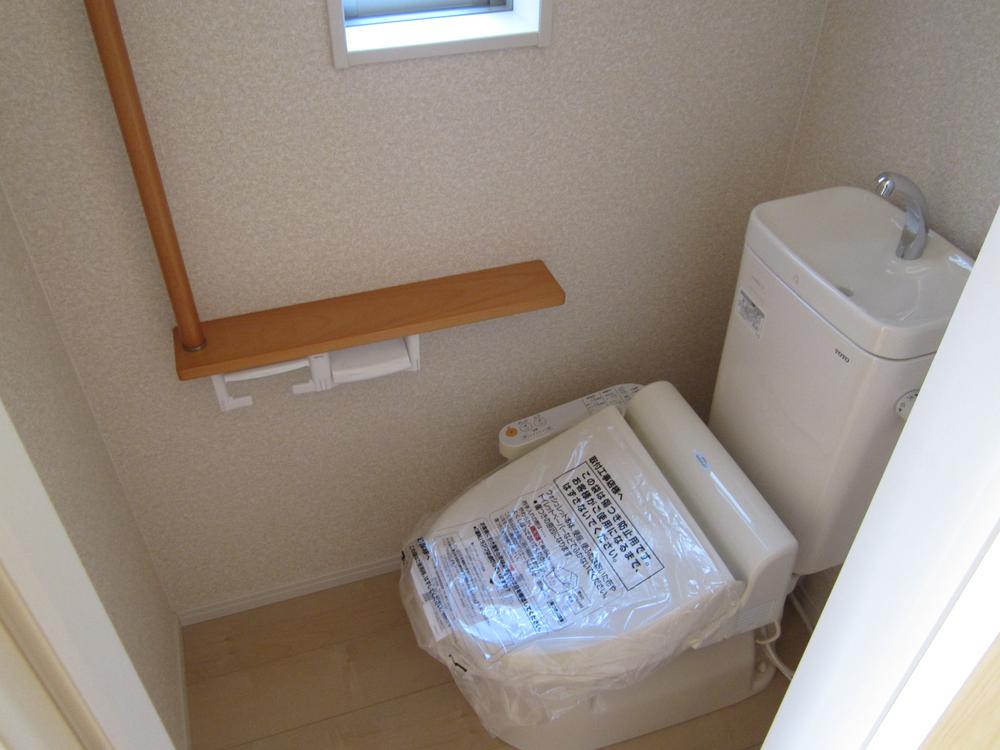 4 Building
4号棟
Local photos, including front road前面道路含む現地写真 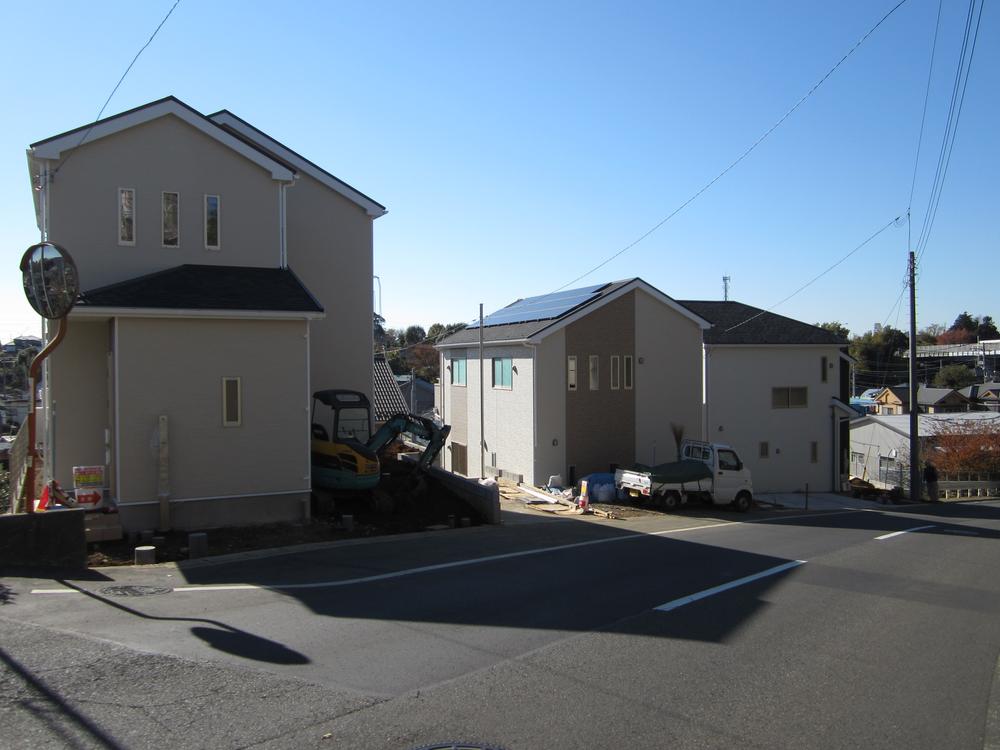 local
現地
Garden庭 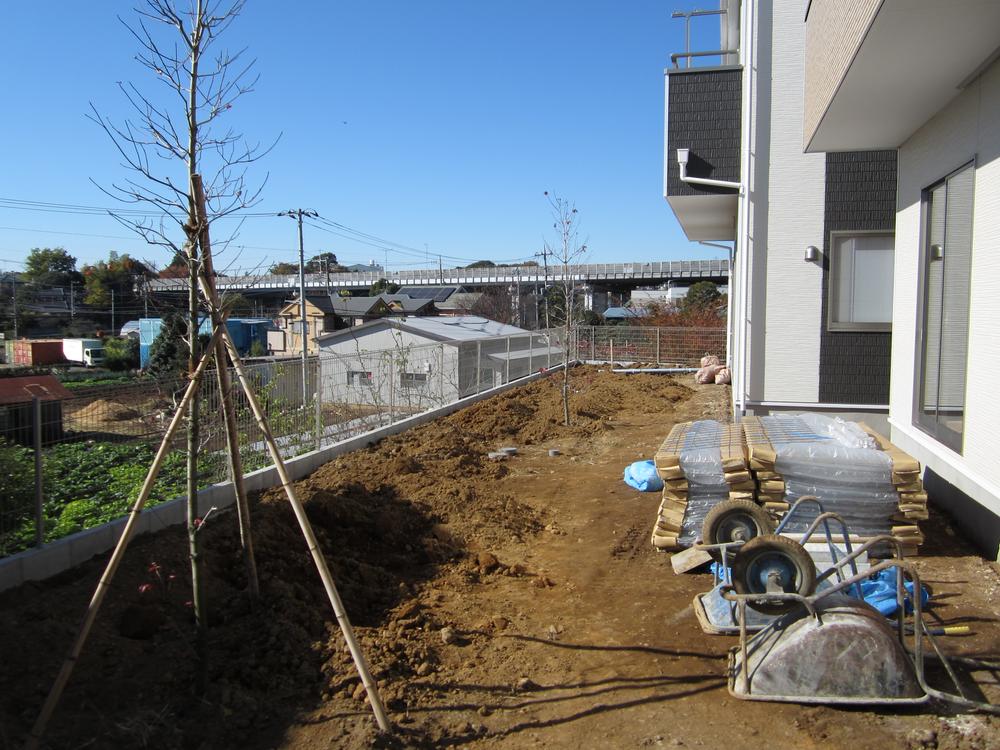 1, Building 2
1、2号棟
View photos from the dwelling unit住戸からの眺望写真 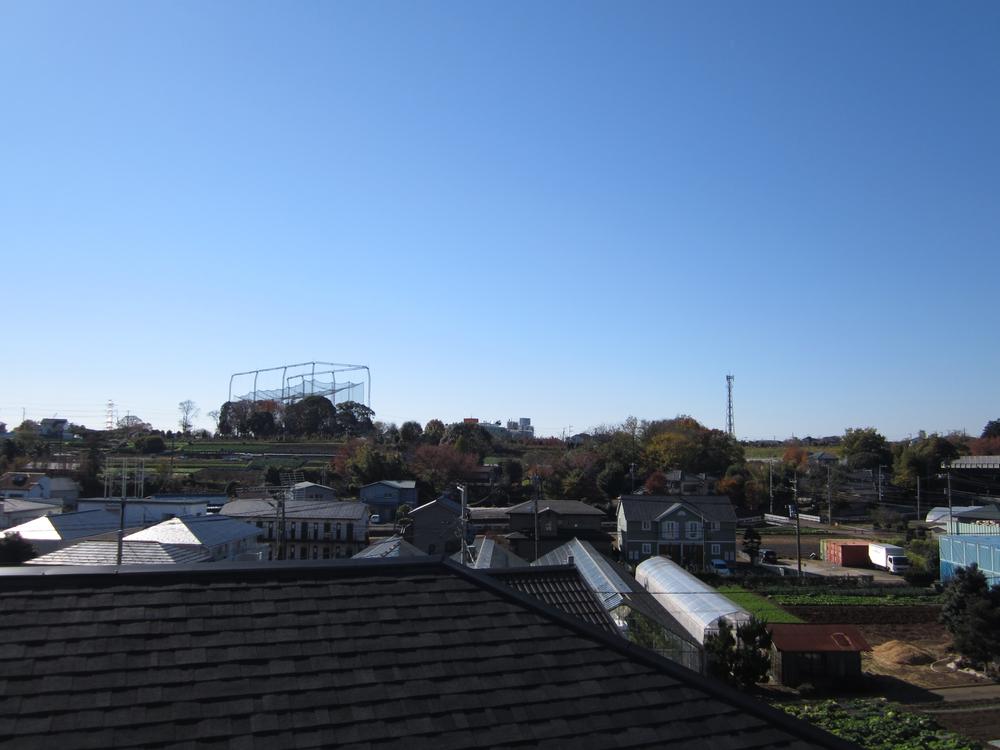 View from local
現地からの眺望
Otherその他 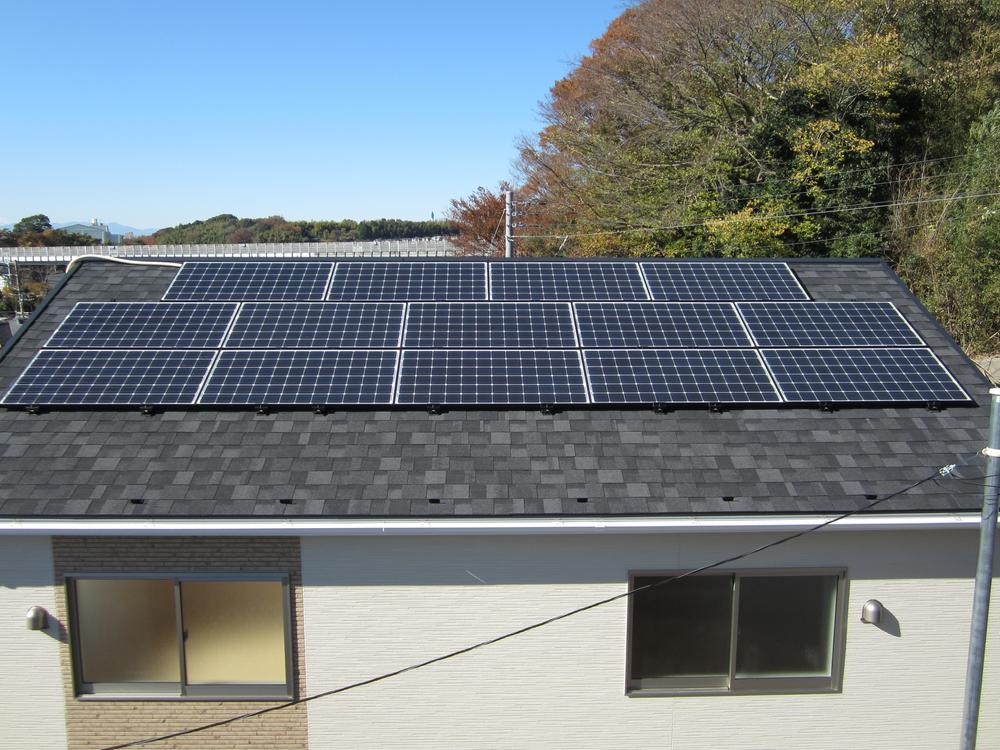 Solar panels
太陽光パネル
Floor plan間取り図 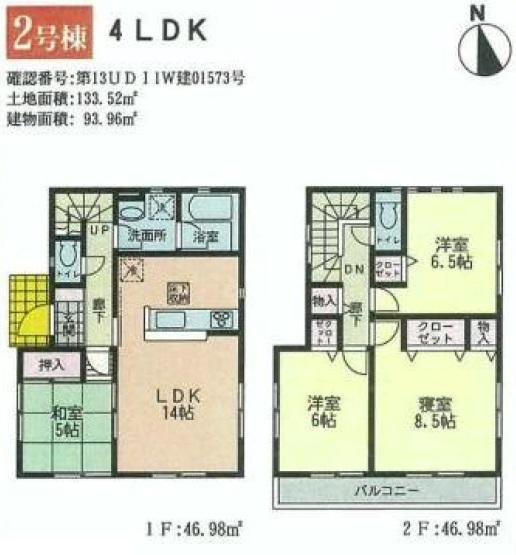 (Building 2), Price 37,800,000 yen, 4LDK, Land area 133.52 sq m , Building area 93.96 sq m
(2号棟)、価格3780万円、4LDK、土地面積133.52m2、建物面積93.96m2
Livingリビング 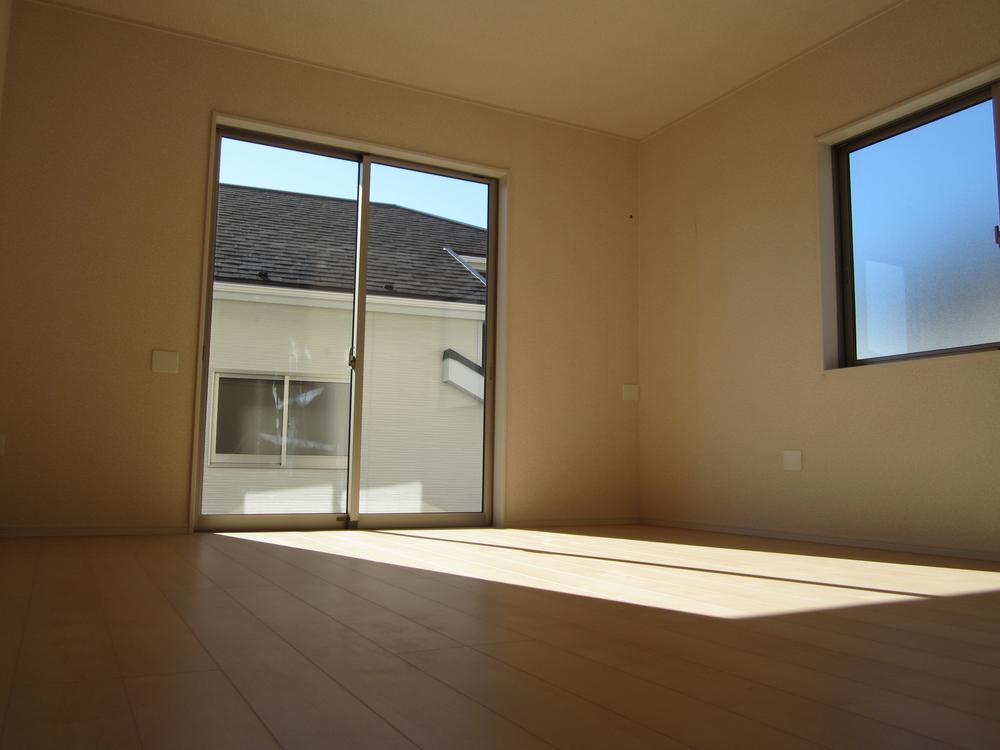 Interior
室内
Non-living roomリビング以外の居室 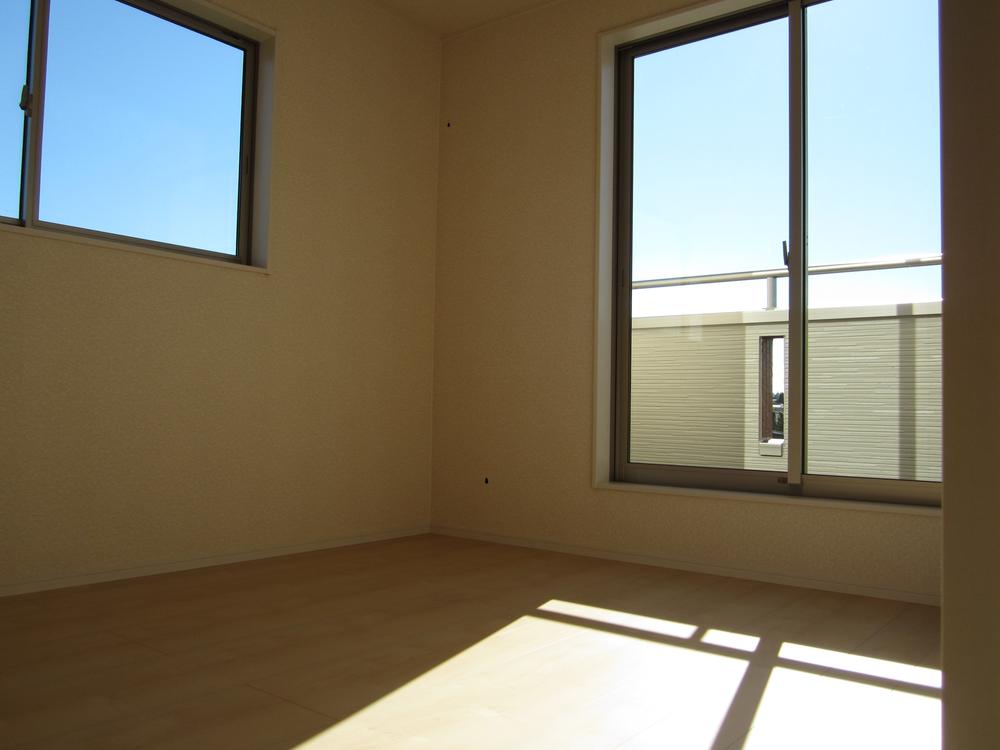 4 Building Western style room
4号棟 洋室
Receipt収納 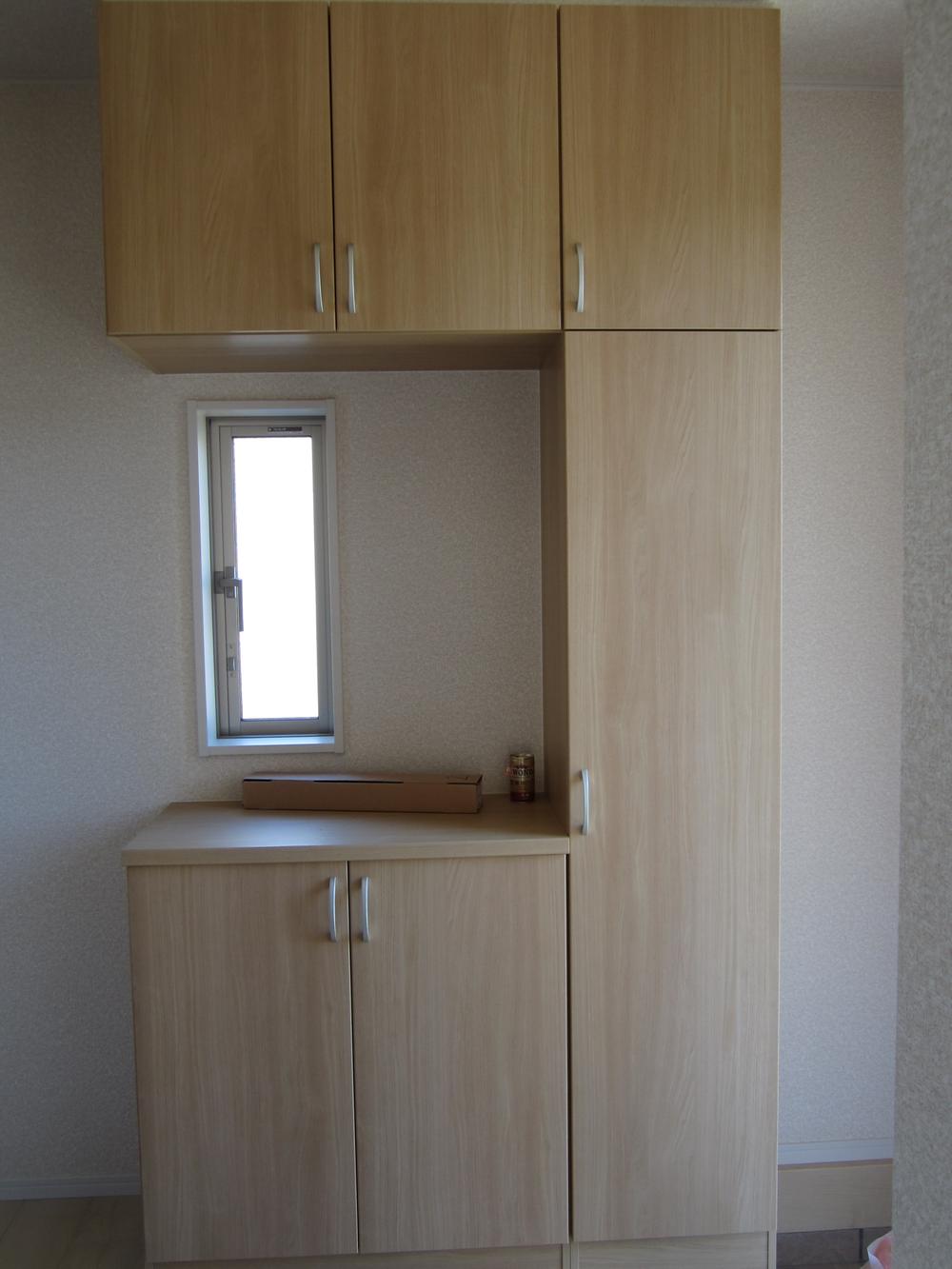 Interior
室内
Floor plan間取り図 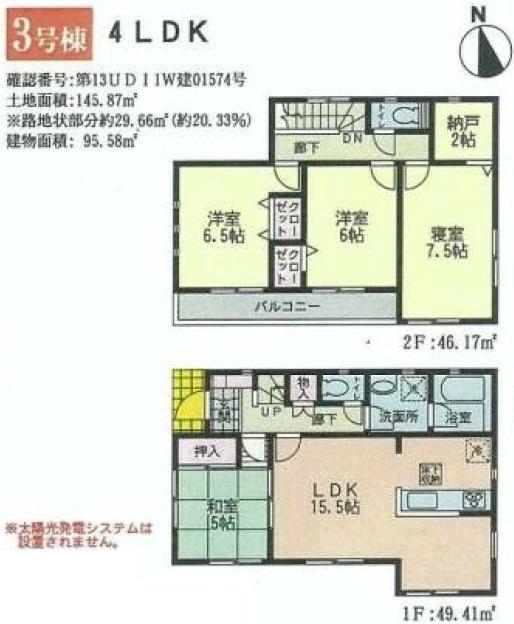 (3 Building), Price 34,800,000 yen, 4LDK, Land area 145.87 sq m , Building area 95.88 sq m
(3号棟)、価格3480万円、4LDK、土地面積145.87m2、建物面積95.88m2
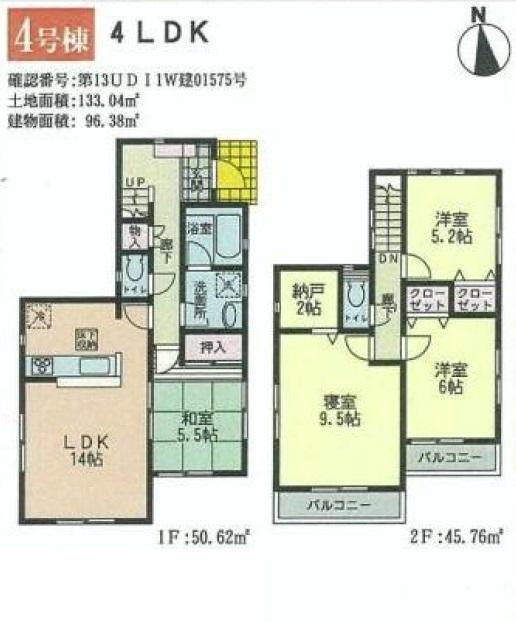 Price 38,800,000 yen, 4LDK, Land area 133.04 sq m , Building area 96.38 sq m
価格3880万円、4LDK、土地面積133.04m2、建物面積96.38m2
Location
|






















