New Homes » Kanto » Kanagawa Prefecture » Kohoku-ku, Yokohama
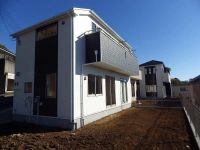 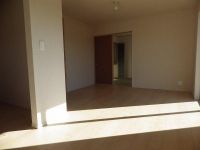
| | Yokohama-shi, Kanagawa-ku, Kohoku 神奈川県横浜市港北区 |
| Blue Line "Nakamachidai" walk 18 minutes ブルーライン「仲町台」歩18分 |
| System kitchen, Solar power system, Bathroom Dryer, Face-to-face kitchen, 2-story, Underfloor Storage, TV monitor interphone, Water filter システムキッチン、太陽光発電システム、浴室乾燥機、対面式キッチン、2階建、床下収納、TVモニタ付インターホン、浄水器 |
| System kitchen, Solar power system, Bathroom Dryer, Face-to-face kitchen, 2-story, Underfloor Storage, TV monitor interphone, Water filter システムキッチン、太陽光発電システム、浴室乾燥機、対面式キッチン、2階建、床下収納、TVモニタ付インターホン、浄水器 |
Features pickup 特徴ピックアップ | | Solar power system / System kitchen / Bathroom Dryer / Face-to-face kitchen / 2-story / Underfloor Storage / TV monitor interphone / Water filter 太陽光発電システム /システムキッチン /浴室乾燥機 /対面式キッチン /2階建 /床下収納 /TVモニタ付インターホン /浄水器 | Price 価格 | | 37,800,000 yen 3780万円 | Floor plan 間取り | | 4LDK 4LDK | Units sold 販売戸数 | | 1 units 1戸 | Total units 総戸数 | | 4 units 4戸 | Land area 土地面積 | | 130.86 sq m (measured) 130.86m2(実測) | Building area 建物面積 | | 93.96 sq m (measured) 93.96m2(実測) | Completion date 完成時期(築年月) | | 2013 end of December 2013年12月末 | Address 住所 | | Yokohama-shi, Kanagawa-ku, Kohoku neoptile cho 神奈川県横浜市港北区新羽町 | Traffic 交通 | | Blue Line "Nakamachidai" walk 18 minutes
Blue Line "neoptile" walk 15 minutes ブルーライン「仲町台」歩18分
ブルーライン「新羽」歩15分
| Related links 関連リンク | | [Related Sites of this company] 【この会社の関連サイト】 | Person in charge 担当者より | | Person in charge of real-estate and building in the buttocks Taiki Age: 40s 担当者宅建殿内 泰喜年齢:40代 | Contact お問い合せ先 | | TEL: 0800-603-0785 [Toll free] mobile phone ・ Also available from PHS
Caller ID is not notified
Please contact the "saw SUUMO (Sumo)"
If it does not lead, If the real estate company TEL:0800-603-0785【通話料無料】携帯電話・PHSからもご利用いただけます
発信者番号は通知されません
「SUUMO(スーモ)を見た」と問い合わせください
つながらない方、不動産会社の方は
| Building coverage, floor area ratio 建ぺい率・容積率 | | Kenpei rate: 50%, Volume ratio: 80% 建ペい率:50%、容積率:80% | Time residents 入居時期 | | Consultation 相談 | Land of the right form 土地の権利形態 | | Ownership 所有権 | Structure and method of construction 構造・工法 | | Wooden 2-story 木造2階建 | Use district 用途地域 | | Urbanization control area 市街化調整区域 | Land category 地目 | | Residential land 宅地 | Overview and notices その他概要・特記事項 | | Contact: Tonouchi Taiki, Building Permits reason: City Planning Law Enforcement Ordinance Article 36 corresponds to 1, Item No. 3 b, Building confirmation number: 1572 Other 担当者:殿内 泰喜、建築許可理由:都市計画法施行令36条1項3号ロに該当、建築確認番号:1572他 | Company profile 会社概要 | | <Mediation> Minister of Land, Infrastructure and Transport (7) No. 003744 No. Asahi Land and Building Co., Ltd. Zhongshan branch sales Division 1 Yubinbango226-0011 Yokohama-shi, Kanagawa-ku, green Nakayama-cho, 306-1 Miyoshi's seed building first floor <仲介>国土交通大臣(7)第003744号朝日土地建物(株)中山支店営業1課〒226-0011 神奈川県横浜市緑区中山町306-1 ミヨシズシードビル1階 |
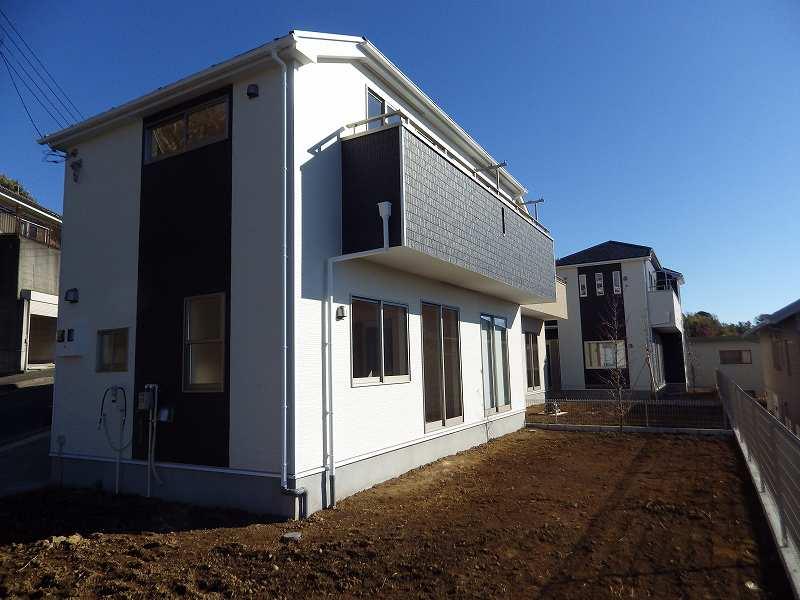 Local appearance photo
現地外観写真
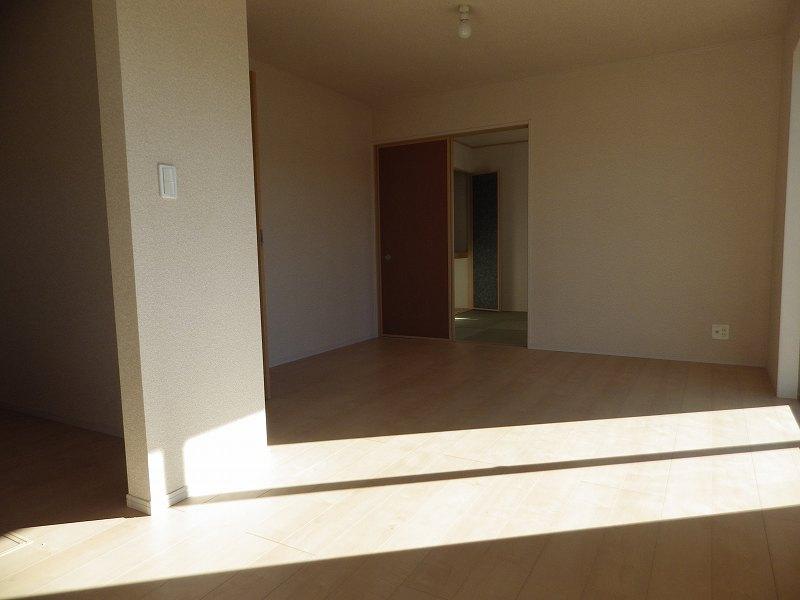 Living
リビング
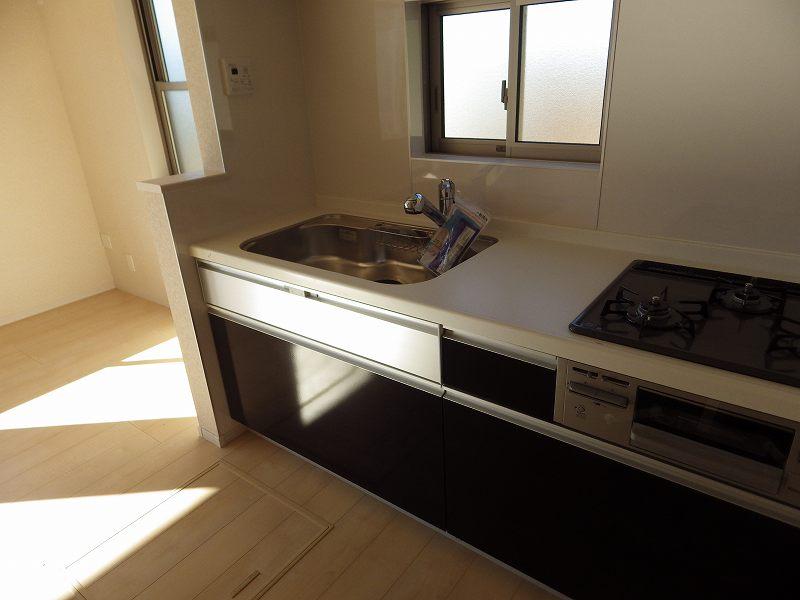 Kitchen
キッチン
Floor plan間取り図 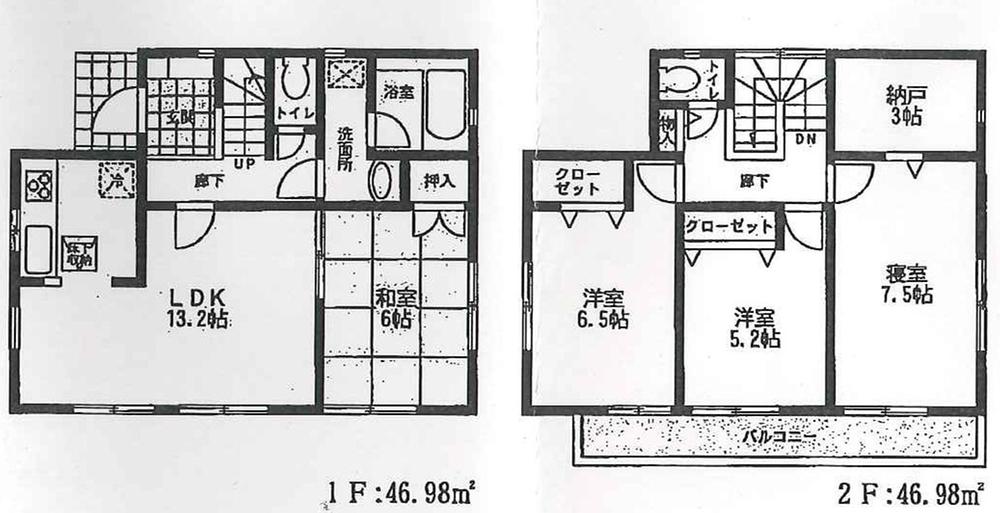 (1), Price 37,800,000 yen, 4LDK, Land area 130.86 sq m , Building area 93.96 sq m
(1)、価格3780万円、4LDK、土地面積130.86m2、建物面積93.96m2
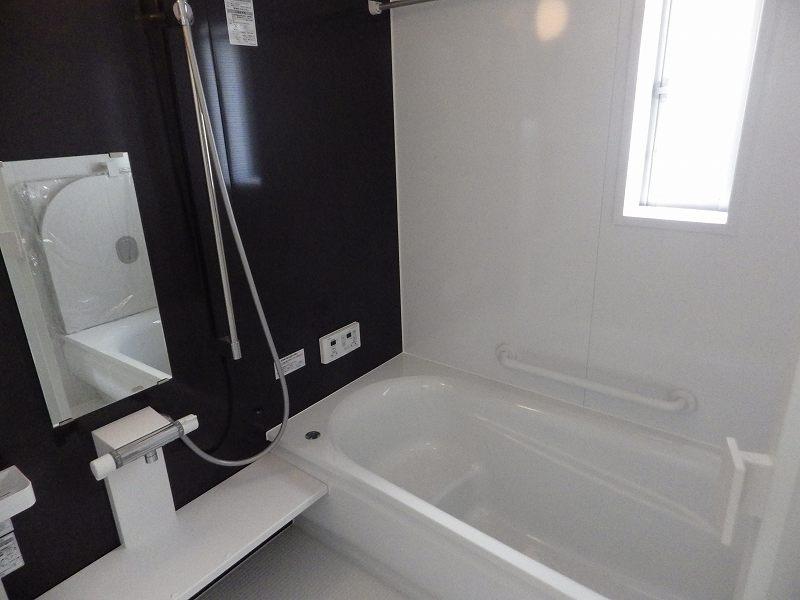 Bathroom
浴室
Junior high school中学校 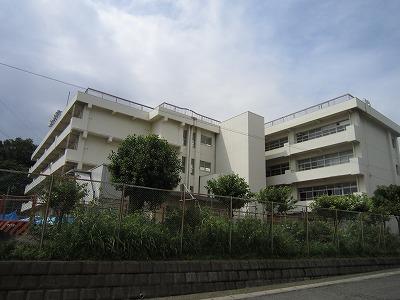 839m to Yokohama Municipal neoptile junior high school
横浜市立新羽中学校まで839m
Primary school小学校 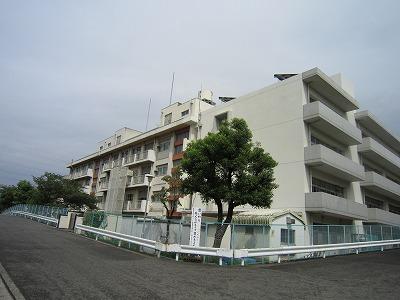 833m to Yokohama Municipal neoptile Elementary School
横浜市立新羽小学校まで833m
Hospital病院 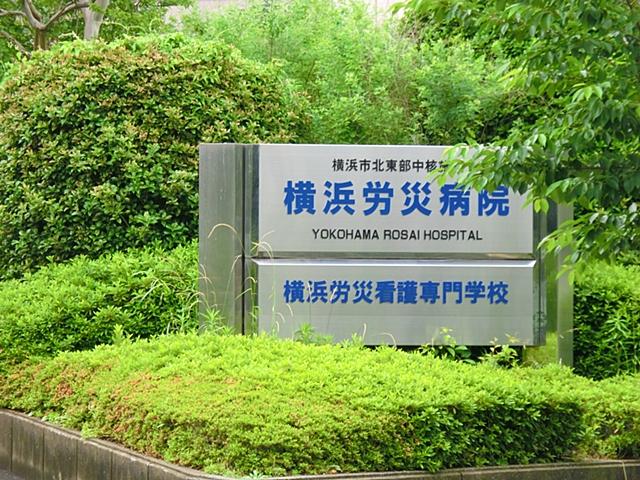 National Institute of Labor Health and Welfare Organization Yokohama Rosai Hospital to 1349m
独立行政法人労働者健康福祉機構横浜労災病院まで1349m
Location
|









