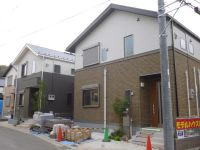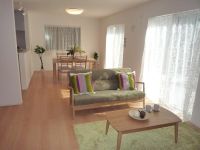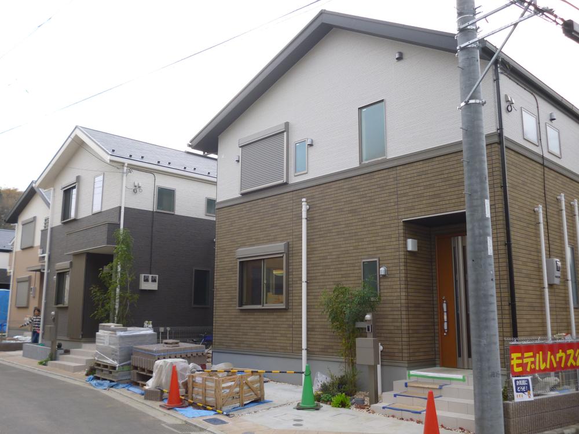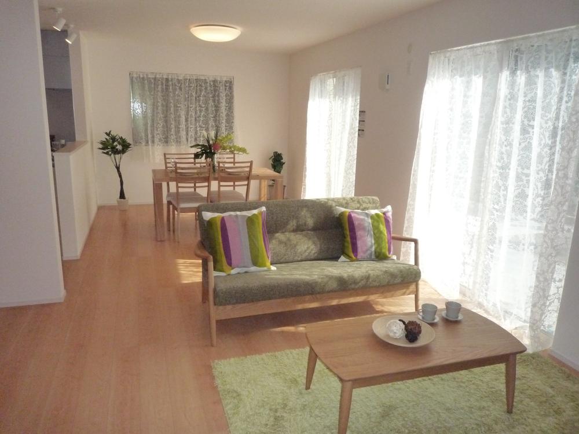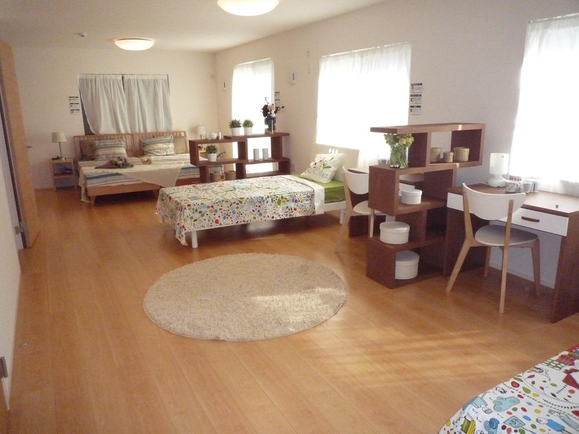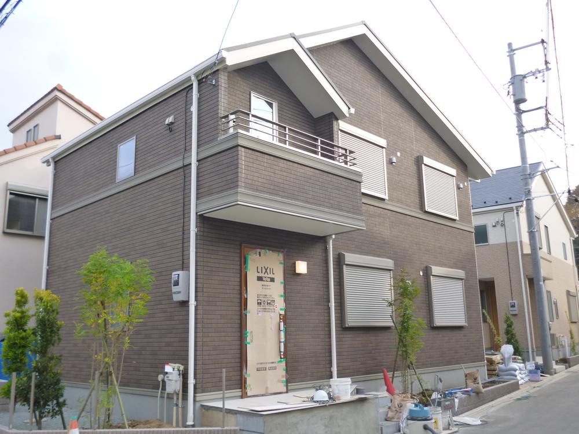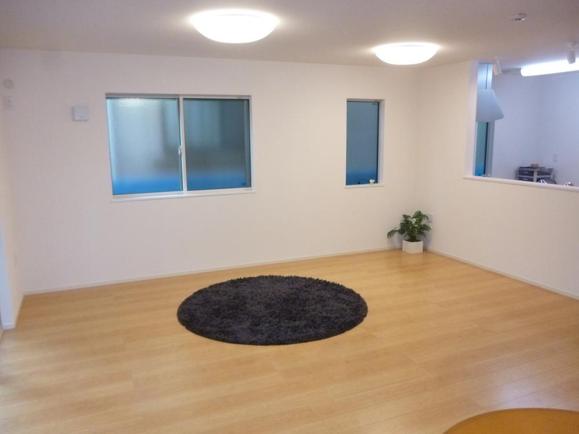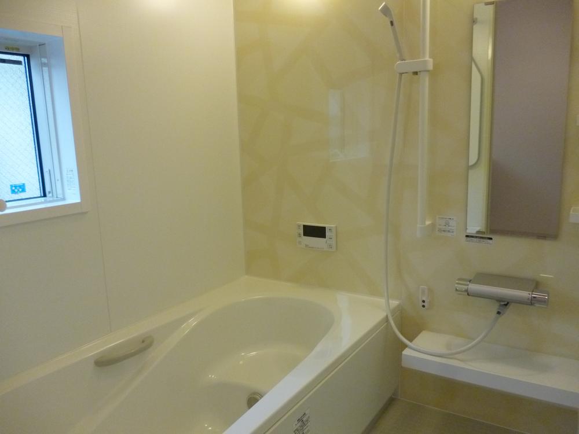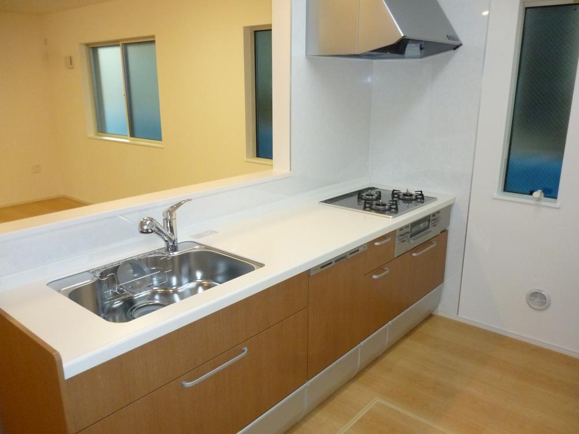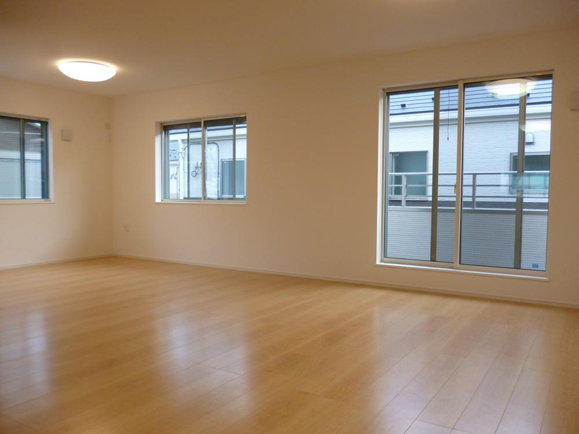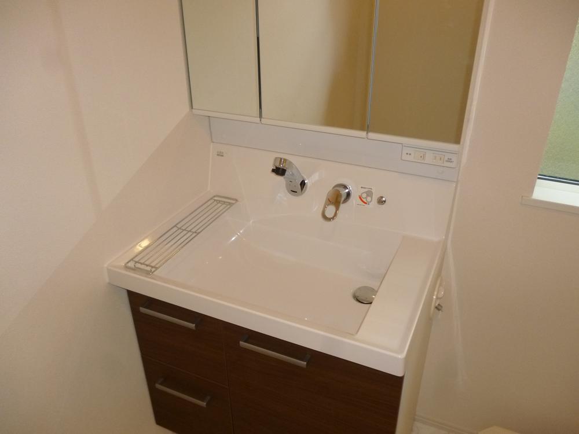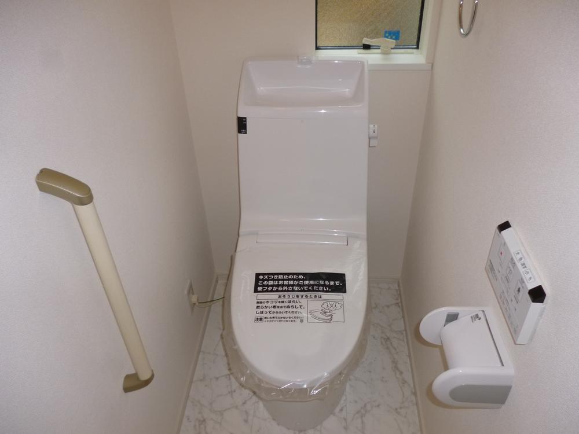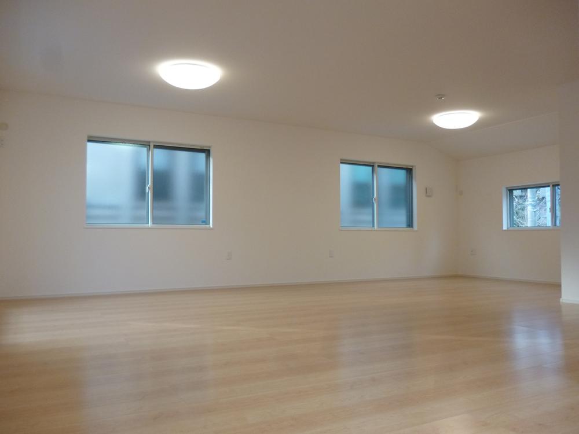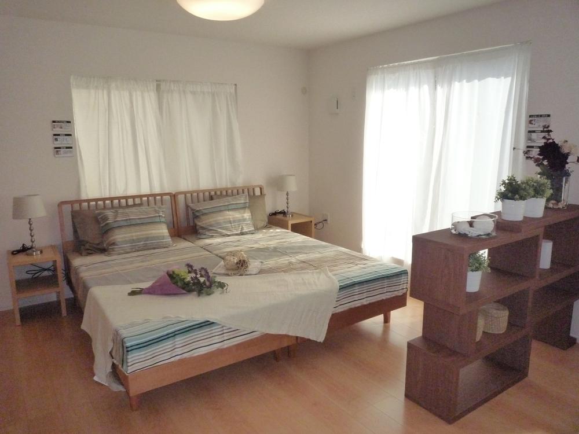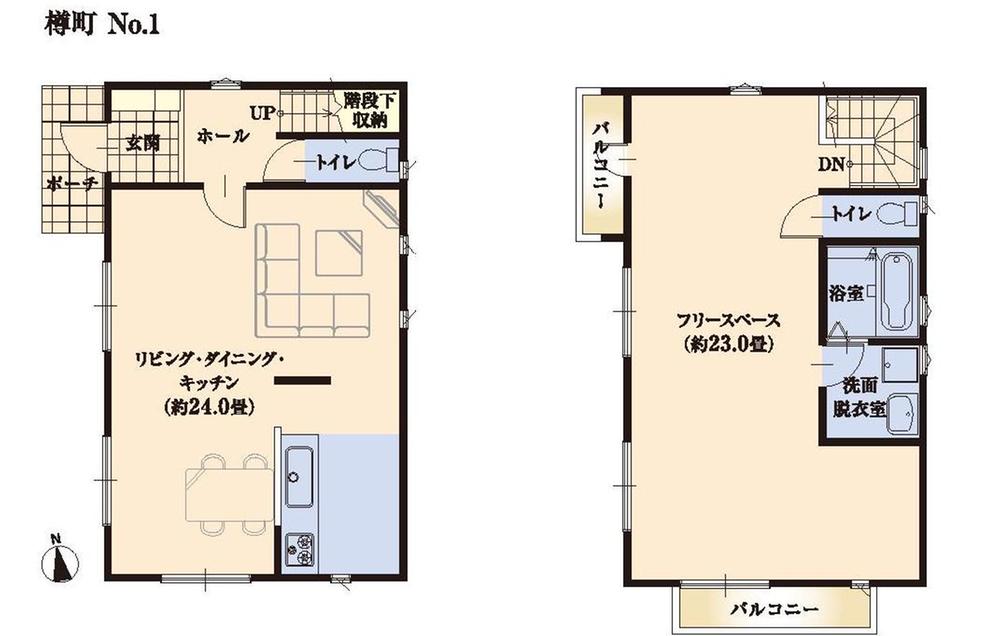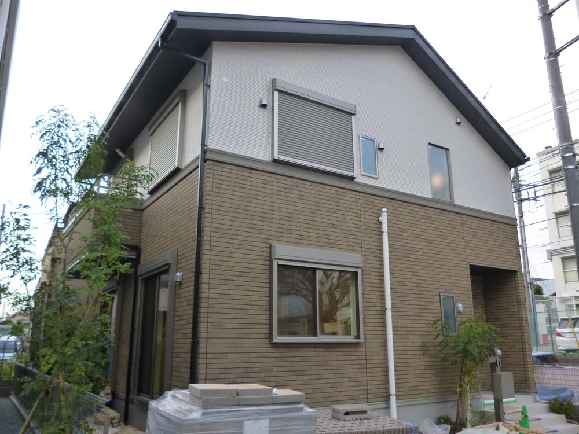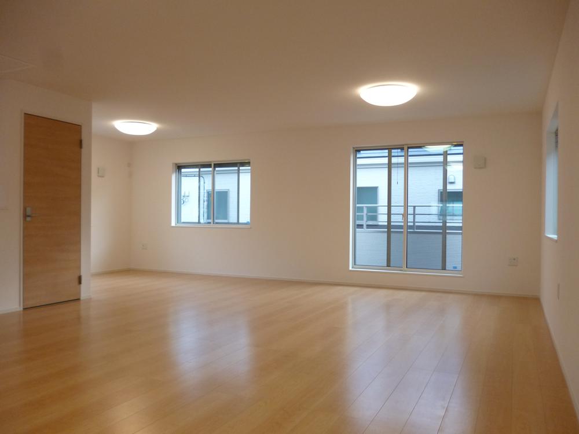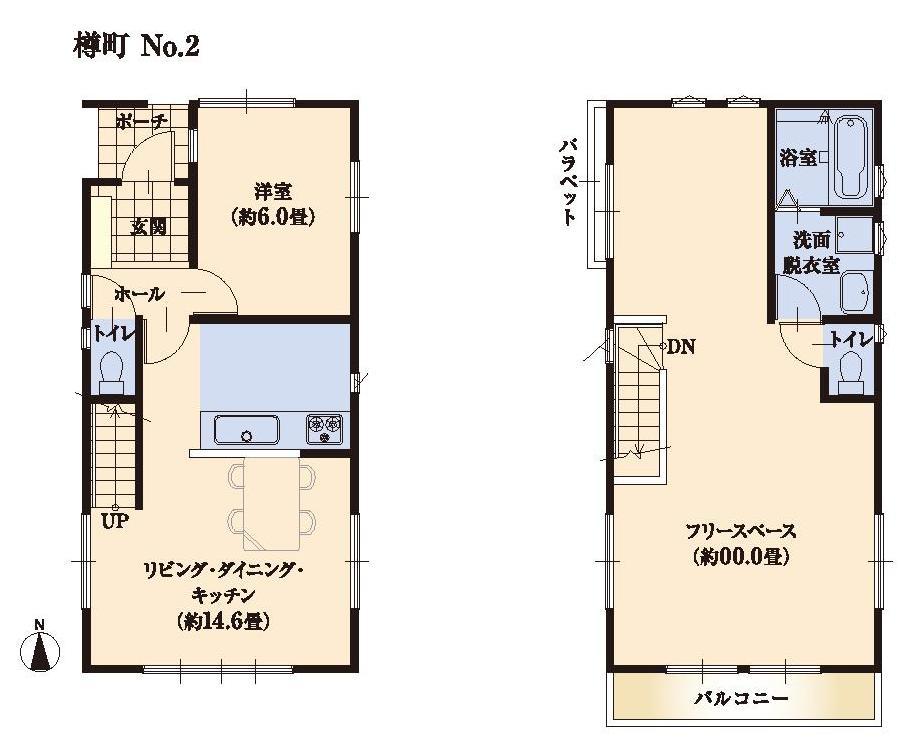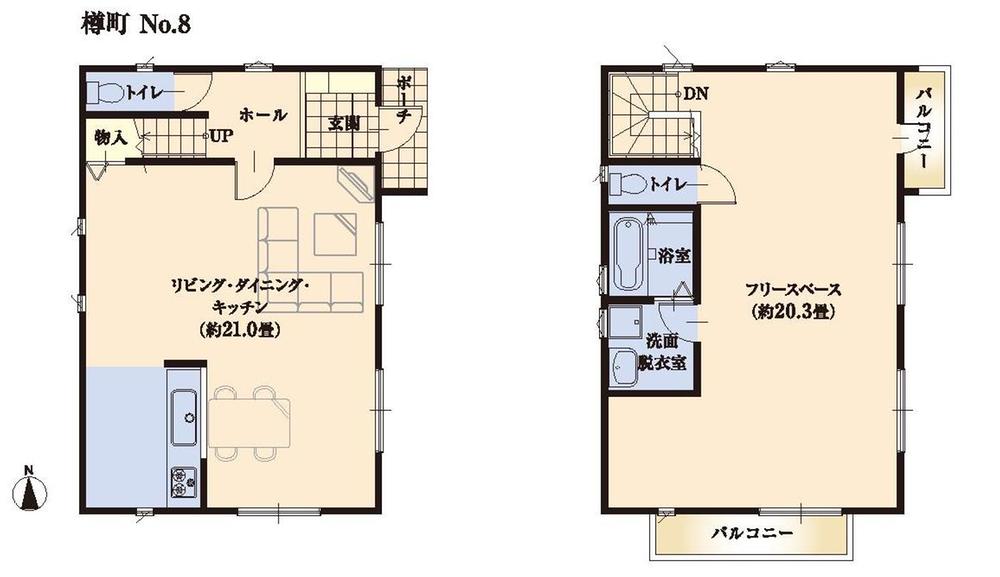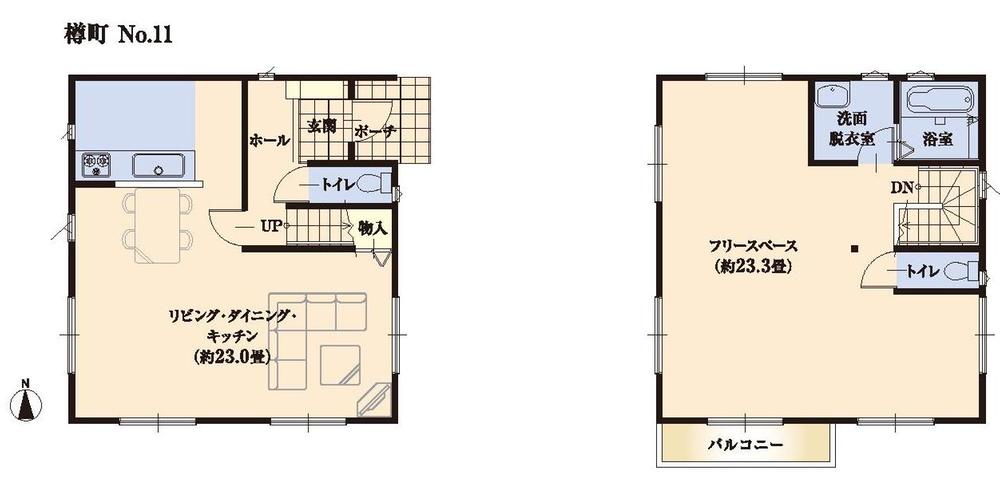|
|
Yokohama-shi, Kanagawa-ku, Kohoku
神奈川県横浜市港北区
|
|
Tokyu Toyoko Line "Tsunashima" walk 21 minutes
東急東横線「綱島」歩21分
|
|
Long-term more than the prime residential house "power home" development subdivision of all 11 compartments is born!
長期優良住宅を超える家「パワーホーム」全11区画の開発分譲地が誕生します!
|
|
■ Clear the four highest standards of long-term high-quality housing ・ Seismic grade 3 (highest) Maintenance measures grade 3 (highest) Energy-saving measures grade 4 (highest) Degradation measures grade 3 (highest) ■ In accordance with the growth and living children, Offer a partition plan "evolved house" system ■ Also safe for child-rearing because subdivision in the road ・ safety ■ Around the shopping convenience facilities enhancement, More likely to live more and more, A new residential district of Tsunashima
■長期優良住宅の4つの最高基準をクリア・耐震等級3(最高) 維持管理対策等級3(最高) 省エネルギー対策等級4(最高) 劣化対策等級3(最高)■お子様の成長や暮らし方に合わせて、間仕切りプランをご用意「進化型住宅」システム■分譲地内道路だから子育てにも安心・安全■周辺は買い物利便施設が充実、どんどん住みやすくなる、綱島の新たな住宅街区
|
Features pickup 特徴ピックアップ | | Design house performance with evaluation / Eco-point target housing / Measures to conserve energy / Long-term high-quality housing / Airtight high insulated houses / Pre-ground survey / Year Available / LDK20 tatami mats or more / It is close to the city / Facing south / System kitchen / Bathroom Dryer / Yang per good / Flat to the station / A quiet residential area / Around traffic fewer / Or more before road 6m / Corner lot / Shaping land / Washbasin with shower / Face-to-face kitchen / Toilet 2 places / Bathroom 1 tsubo or more / 2-story / South balcony / Double-glazing / Otobasu / The window in the bathroom / Leafy residential area / Ventilation good / All living room flooring / Dish washing dryer / Living stairs / Flat terrain 設計住宅性能評価付 /エコポイント対象住宅 /省エネルギー対策 /長期優良住宅 /高気密高断熱住宅 /地盤調査済 /年内入居可 /LDK20畳以上 /市街地が近い /南向き /システムキッチン /浴室乾燥機 /陽当り良好 /駅まで平坦 /閑静な住宅地 /周辺交通量少なめ /前道6m以上 /角地 /整形地 /シャワー付洗面台 /対面式キッチン /トイレ2ヶ所 /浴室1坪以上 /2階建 /南面バルコニー /複層ガラス /オートバス /浴室に窓 /緑豊かな住宅地 /通風良好 /全居室フローリング /食器洗乾燥機 /リビング階段 /平坦地 |
Event information イベント情報 | | Local guide Board (please make a reservation beforehand) schedule / During the public time / 10:30 ~ 19:00 finally building we completed! To complete House because it will guide, Please feel free to contact us! 現地案内会(事前に必ず予約してください)日程/公開中時間/10:30 ~ 19:00いよいよ建物が完成いたしました!完成邸へご案内いたしますので、お気軽にお問合せください! |
Price 価格 | | 47,500,000 yen ~ 52 million yen 4750万円 ~ 5200万円 |
Floor plan 間取り | | 1LDK 1LDK |
Units sold 販売戸数 | | 5 units 5戸 |
Total units 総戸数 | | 11 units 11戸 |
Land area 土地面積 | | 101.34 sq m ~ 111.52 sq m (30.65 tsubo ~ 33.73 tsubo) (measured) 101.34m2 ~ 111.52m2(30.65坪 ~ 33.73坪)(実測) |
Building area 建物面積 | | 88.6 sq m ~ 102.67 sq m (26.80 tsubo ~ 31.05 tsubo) (measured) 88.6m2 ~ 102.67m2(26.80坪 ~ 31.05坪)(実測) |
Driveway burden-road 私道負担・道路 | | Road width: 4.5m ~ 7.9m, Asphaltic pavement 道路幅:4.5m ~ 7.9m、アスファルト舗装 |
Completion date 完成時期(築年月) | | 2013 late October 2013年10月下旬 |
Address 住所 | | Yokohama-shi, Kanagawa-ku, Kohoku Tarumachi 4-11-15 神奈川県横浜市港北区樽町4-11-15 |
Traffic 交通 | | Tokyu Toyoko Line "Tsunashima" walk 21 minutes
Tokyu Toyoko Line "Okurayama" walk 21 minutes
JR Keihin Tohoku Line "Tsurumi" 20 minutes Ayumi Tarumachi 3 minutes by bus 東急東横線「綱島」歩21分
東急東横線「大倉山」歩21分
JR京浜東北線「鶴見」バス20分樽町歩3分
|
Related links 関連リンク | | [Related Sites of this company] 【この会社の関連サイト】 |
Person in charge 担当者より | | Rep Itami Atsushi Age: 20 Daigyokai experience: will be a very valuable experience through the encounter between the two-year customer, Please let me help you with consultation about your you live on the basis of the experience. 担当者伊丹 篤志年齢:20代業界経験:2年お客様との出会いを通して非常に貴重な経験をさせて頂き、その経験を基にお客様のお住まいに関するご相談のお手伝いをさせて頂きます。 |
Contact お問い合せ先 | | TEL: 0800-603-8164 [Toll free] mobile phone ・ Also available from PHS
Caller ID is not notified
Please contact the "saw SUUMO (Sumo)"
If it does not lead, If the real estate company TEL:0800-603-8164【通話料無料】携帯電話・PHSからもご利用いただけます
発信者番号は通知されません
「SUUMO(スーモ)を見た」と問い合わせください
つながらない方、不動産会社の方は
|
Sale schedule 販売スケジュール | | First-come-first-served basis during the reception! Nice strong house "Power Home" complete House guidance meeting held in, Please feel free to contact us! 先着順受付中!ナイスの強い家「パワーホーム」完成邸ご案内会開催中、お気軽にご相談ください! |
Most price range 最多価格帯 | | 48 million yen (2 units) 4800万円台(2戸) |
Building coverage, floor area ratio 建ぺい率・容積率 | | Kenpei rate: 50%, Volume ratio: 100% 建ペい率:50%、容積率:100% |
Time residents 入居時期 | | Consultation 相談 |
Land of the right form 土地の権利形態 | | Ownership 所有権 |
Structure and method of construction 構造・工法 | | Wooden 2-story (framing method) 木造2階建(軸組工法) |
Construction 施工 | | Tokyu Construction Co., Ltd. 東急建設株式会社 |
Use district 用途地域 | | One low-rise 1種低層 |
Land category 地目 | | Residential land 宅地 |
Other limitations その他制限事項 | | Regulations have by the River Law, Agricultural Land Act notification requirements, Residential land development construction regulation area, Quasi-fire zones, Site area minimum Yes 河川法による規制有、農地法届出要、宅地造成工事規制区域、準防火地域、敷地面積最低限度有 |
Overview and notices その他概要・特記事項 | | Contact: Itami Atsushi, Building confirmation number: No. CBL13000013 other 担当者:伊丹 篤志、建築確認番号:第CBL13000013号他 |
Company profile 会社概要 | | <Seller> Minister of Land, Infrastructure and Transport (2) the first 007,535 No. Nice Co., Ltd. Nice residence of Information Center Smile Cafe Tsunashima Yubinbango223-0053 Yokohama-shi, Kanagawa-ku, Kohoku Tsunashimanishi 2-3-2 nice Urban Statesman Tsunashima first floor <売主>国土交通大臣(2)第007535号ナイス(株)ナイス住まいの情報館住まいるCafe綱島〒223-0053 神奈川県横浜市港北区綱島西2-3-2 ナイスアーバンステイツ綱島1階 |
