New Homes » Kanto » Kanagawa Prefecture » Kohoku-ku, Yokohama
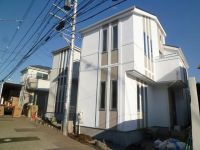 
| | Yokohama-shi, Kanagawa-ku, Kohoku 神奈川県横浜市港北区 |
| Tokyu Toyoko Line "Myorenji" walk 6 minutes 東急東横線「妙蓮寺」歩6分 |
| A quiet residential area of the popular Toyoko wayside ・ South-facing per day good ・ Liveable flat ground, 2-story ・ Floor heating installation of Tokyo Gas to LD ・ Local will guide you, Please feel free to contact us. 人気の東横線沿線の閑静な住宅街・南向きにつき日当たり良好・暮らしやすい平坦地、2階建・LDに東京ガスの床暖房設置・現地ご案内いたします、お気軽にお問い合わせください。 |
| (Company) House Warranty ground guarantee system Available by ・ Flat 35S Available ・ Solid base specification with excellent earthquake resistance ・ Bathroom flat in LED lighting adoption ・ All window Low-E glass ・ Dish washing dryer, Bathroom heating ventilation dryer, Color monitor intercom, etc. room facilities enhancement (社)ハウスワランティによる地盤保証システム有・フラット35S利用可・耐震性に優れたベタ基礎仕様・浴室フラットインLED照明採用・全窓Low-Eガラス・食器洗乾燥機、浴室暖房換気乾燥機、カラーモニターインターホン等室内設備充実 |
Features pickup 特徴ピックアップ | | Corresponding to the flat-35S / Year Available / Facing south / System kitchen / Bathroom Dryer / All room storage / A quiet residential area / LDK15 tatami mats or more / Washbasin with shower / Face-to-face kitchen / Toilet 2 places / Bathroom 1 tsubo or more / 2-story / South balcony / Double-glazing / Zenshitsuminami direction / Warm water washing toilet seat / Underfloor Storage / The window in the bathroom / TV monitor interphone / Dish washing dryer / Water filter / City gas / Flat terrain / Floor heating フラット35Sに対応 /年内入居可 /南向き /システムキッチン /浴室乾燥機 /全居室収納 /閑静な住宅地 /LDK15畳以上 /シャワー付洗面台 /対面式キッチン /トイレ2ヶ所 /浴室1坪以上 /2階建 /南面バルコニー /複層ガラス /全室南向き /温水洗浄便座 /床下収納 /浴室に窓 /TVモニタ付インターホン /食器洗乾燥機 /浄水器 /都市ガス /平坦地 /床暖房 | Property name 物件名 | | "2 Station Available! A quiet residential area! South-facing dwelling unit! "Myorenji 4th condominiums all five buildings 《2駅利用可!閑静な住宅街!南向き住戸!》妙蓮寺第4期分譲住宅全5棟 | Price 価格 | | 47,958,000 yen ~ 48,958,000 yen 4795万8000円 ~ 4895万8000円 | Floor plan 間取り | | 4LDK 4LDK | Units sold 販売戸数 | | 2 units 2戸 | Land area 土地面積 | | 80.12 sq m ~ 80.29 sq m (24.23 tsubo ~ 24.28 tsubo) (Registration) 80.12m2 ~ 80.29m2(24.23坪 ~ 24.28坪)(登記) | Building area 建物面積 | | 85.92 sq m ~ 88.69 sq m (25.99 tsubo ~ 26.82 tsubo) (Registration) 85.92m2 ~ 88.69m2(25.99坪 ~ 26.82坪)(登記) | Completion date 完成時期(築年月) | | 2013 early December 2013年12月上旬 | Address 住所 | | Yokohama-shi, Kanagawa-ku, Kohoku Kikuna 2 神奈川県横浜市港北区菊名2 | Traffic 交通 | | Tokyu Toyoko Line "Myorenji" walk 6 minutes
Tokyu Toyoko Line "Kikuna" walk 15 minutes 東急東横線「妙蓮寺」歩6分
東急東横線「菊名」歩15分
| Person in charge 担当者より | | We are dedicating personnel system for each person in charge customers. 担当者お客様毎に専属担当者制です。 | Contact お問い合せ先 | | TEL: 0800-603-7498 [Toll free] mobile phone ・ Also available from PHS
Caller ID is not notified
Please contact the "saw SUUMO (Sumo)"
If it does not lead, If the real estate company TEL:0800-603-7498【通話料無料】携帯電話・PHSからもご利用いただけます
発信者番号は通知されません
「SUUMO(スーモ)を見た」と問い合わせください
つながらない方、不動産会社の方は
| Building coverage, floor area ratio 建ぺい率・容積率 | | Building coverage: 60%, Volume ratio: 150% 建ぺい率:60%、容積率:150% | Time residents 入居時期 | | Consultation 相談 | Land of the right form 土地の権利形態 | | Ownership 所有権 | Use district 用途地域 | | One middle and high 1種中高 | Other limitations その他制限事項 | | Height district, Quasi-fire zones 高度地区、準防火地域 | Overview and notices その他概要・特記事項 | | The person in charge: is dedicating personnel system for each customer. , Building confirmation number: Ken確 2719 issue other 担当者:お客様毎に専属担当者制です。、建築確認番号:建確2719号他 | Company profile 会社概要 | | <Mediation> Kanagawa Governor (2) the first 026,326 No. Century 21 Global Home Co., Ltd. Sales Division 1 Yubinbango221-0825 Kanagawa Prefecture, Kanagawa-ku, Yokohama-shi Sorimachi 4-37-3 Nissin building Yokohama Sorimachi first floor ・ Second floor <仲介>神奈川県知事(2)第026326号センチュリー21グローバルホーム(株)営業1課〒221-0825 神奈川県横浜市神奈川区反町4-37-3 日伸ビル横浜反町1階・2階 |
Local appearance photo現地外観写真 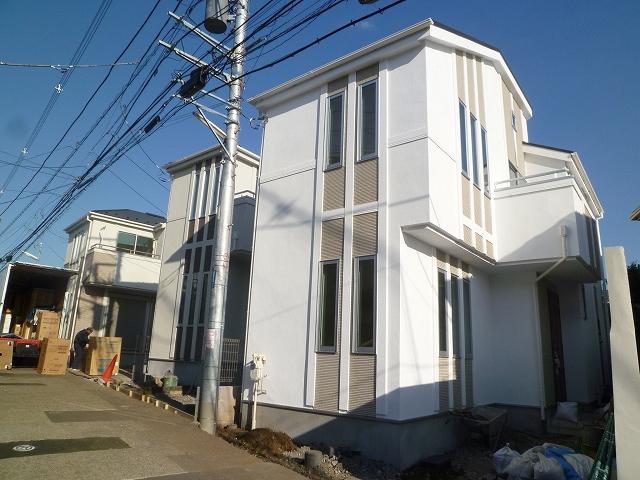 Local (December 15, 2013) Shooting
現地(2013年12月15日)撮影
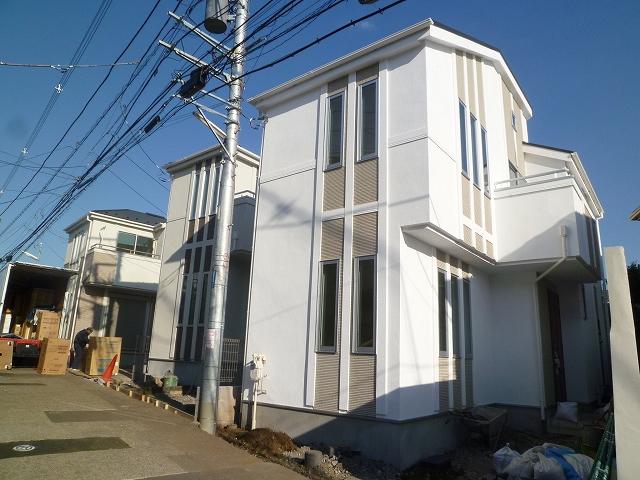 Local (December 15, 2013) Shooting
現地(2013年12月15日)撮影
Livingリビング 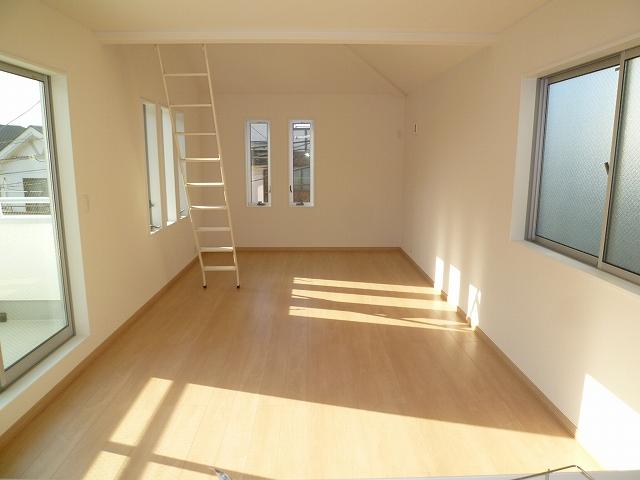 1 Building There are living on the second floor. (December 15, 2013) Shooting
1号棟は2階にリビングがあります。(2013年12月15日)撮影
Kitchenキッチン 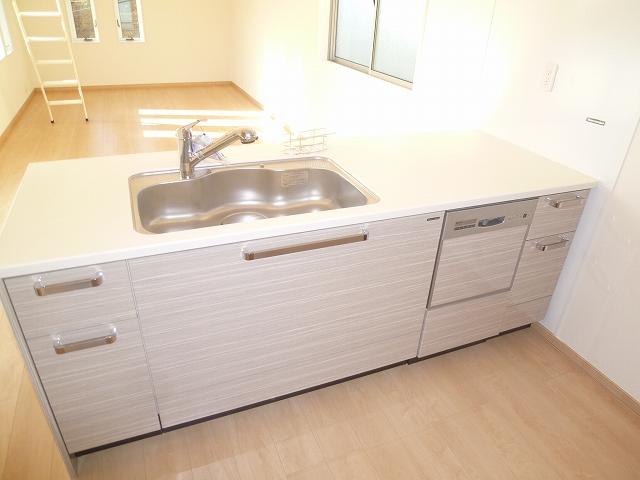 1 Building kitchen is fashionable in the arrangement of Peninsula type! (December 13, 2013) Shooting
1号棟キッチンはペニンシュラ型の配置でオシャレですよ!(2013年12月13日)撮影
Floor plan間取り図 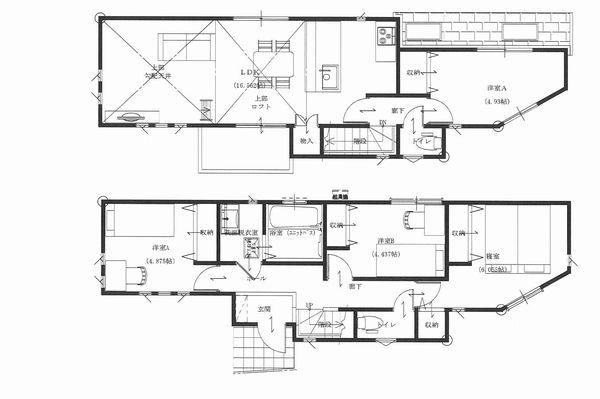 (1 Building), Price 48,958,000 yen, 4LDK, Land area 80.12 sq m , Building area 88.69 sq m
(1号棟)、価格4895万8000円、4LDK、土地面積80.12m2、建物面積88.69m2
Livingリビング 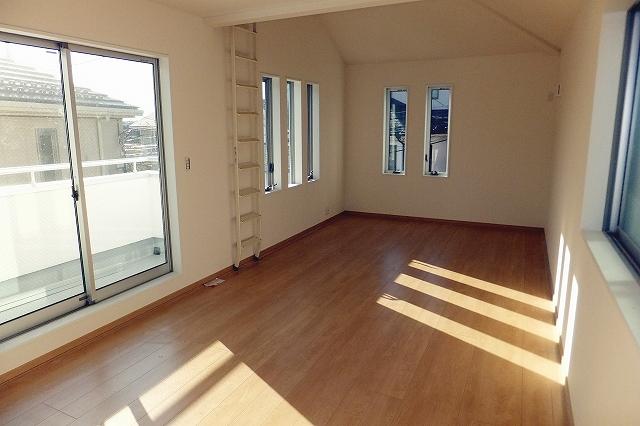 Because it is a living room with a gradient ceiling part is the overhead space open ☆ 1 Building room (December 13, 2013) Shooting
勾配天井部分のあるリビングですので頭上空間開放的です☆1号棟室内(2013年12月13日)撮影
Bathroom浴室 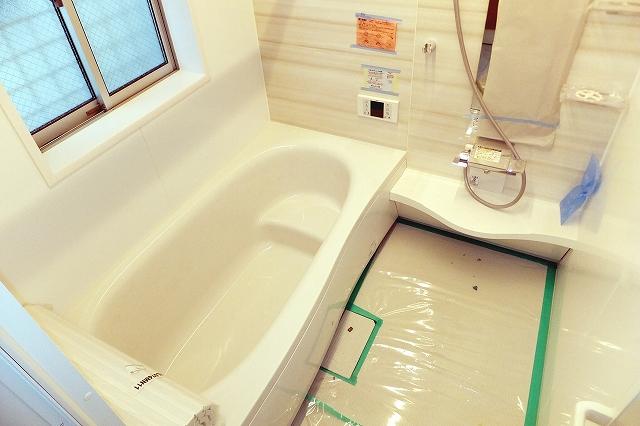 1 Building room (December 13, 2013) Shooting
1号棟室内(2013年12月13日)撮影
Kitchenキッチン 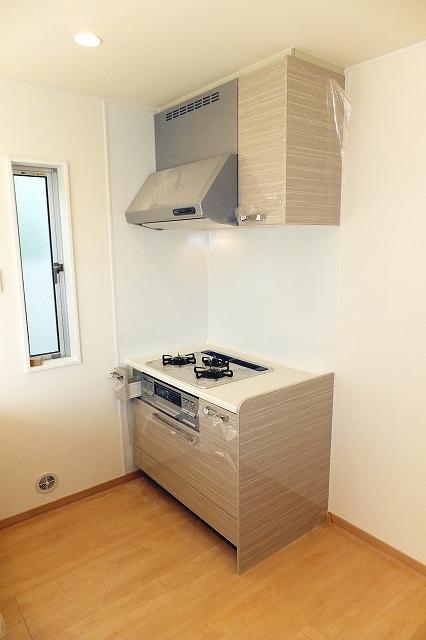 1 Building room (December 13, 2013) Shooting
1号棟室内(2013年12月13日)撮影
Non-living roomリビング以外の居室 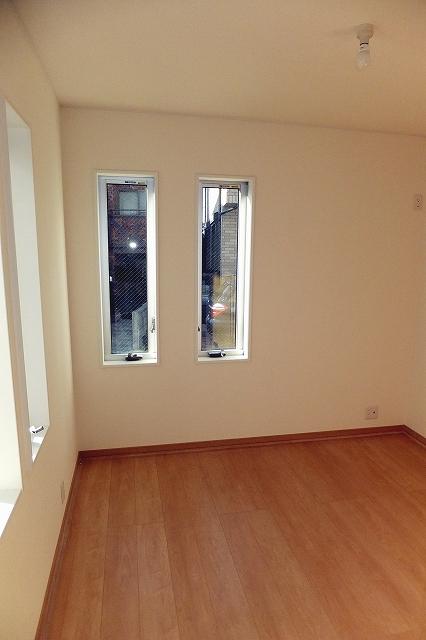 1 Building room (December 13, 2013) Shooting
1号棟室内(2013年12月13日)撮影
Wash basin, toilet洗面台・洗面所 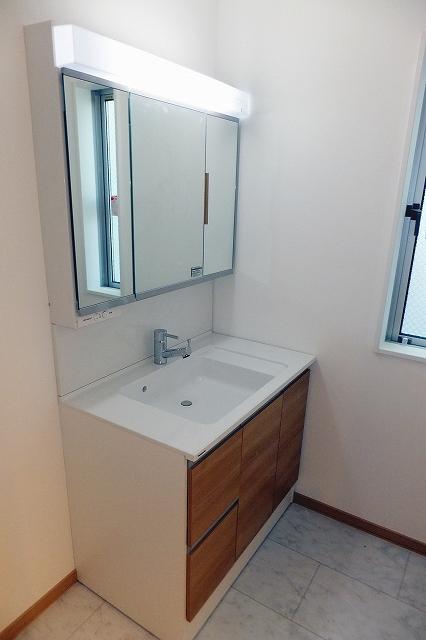 1 Building room (December 13, 2013) Shooting
1号棟室内(2013年12月13日)撮影
Receipt収納 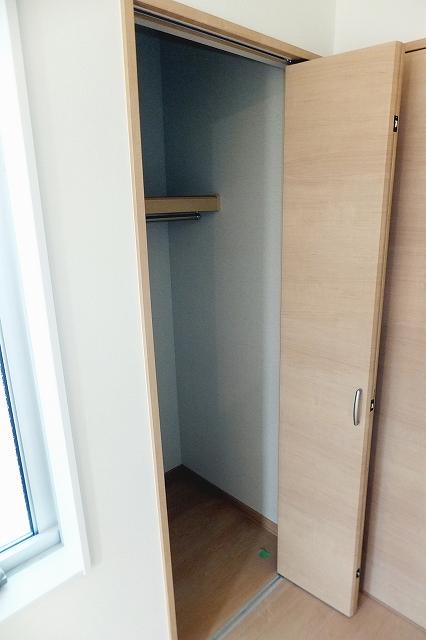 1 Building room (December 13, 2013) Shooting
1号棟室内(2013年12月13日)撮影
Toiletトイレ 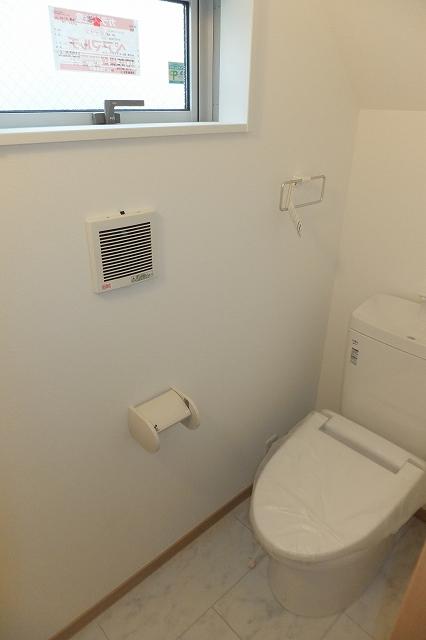 1 Building room (December 13, 2013) Shooting
1号棟室内(2013年12月13日)撮影
Station駅 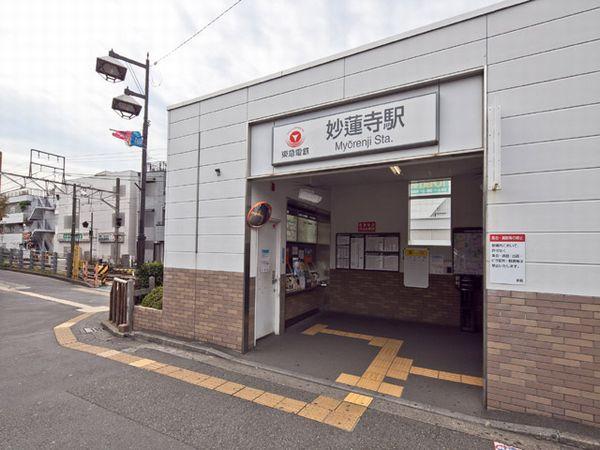 Tokyu Toyoko Line "Myorenji" 480m to the station
東急東横線「妙蓮寺」駅まで480m
Other introspectionその他内観 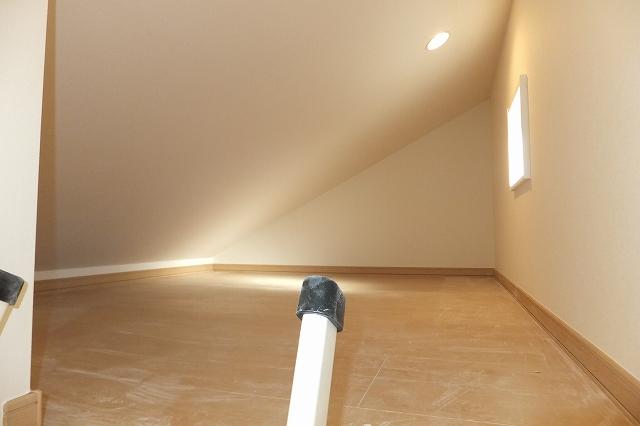 1 Building loft (December 13, 2013) Shooting
1号棟ロフト(2013年12月13日)撮影
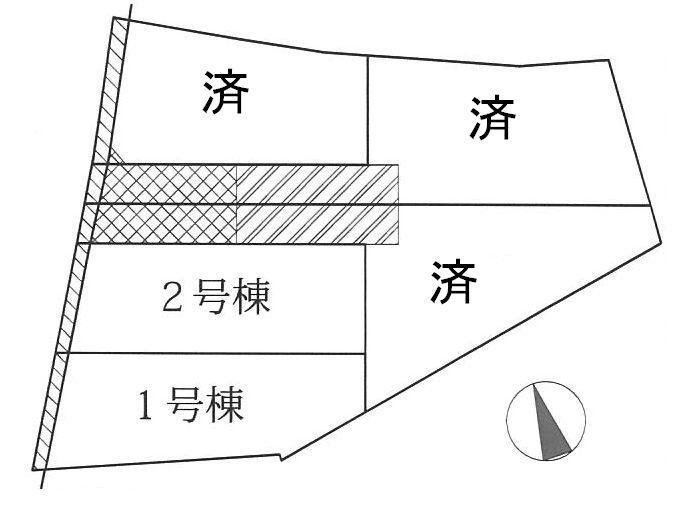 The entire compartment Figure
全体区画図
Floor plan間取り図 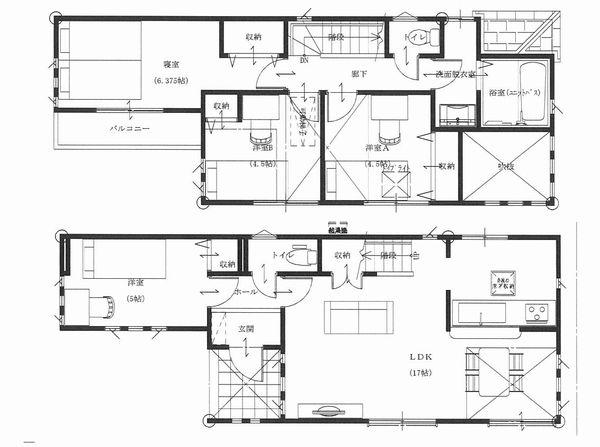 (Building 2), Price 47,958,000 yen, 4LDK, Land area 80.29 sq m , Building area 85.92 sq m
(2号棟)、価格4795万8000円、4LDK、土地面積80.29m2、建物面積85.92m2
Livingリビング 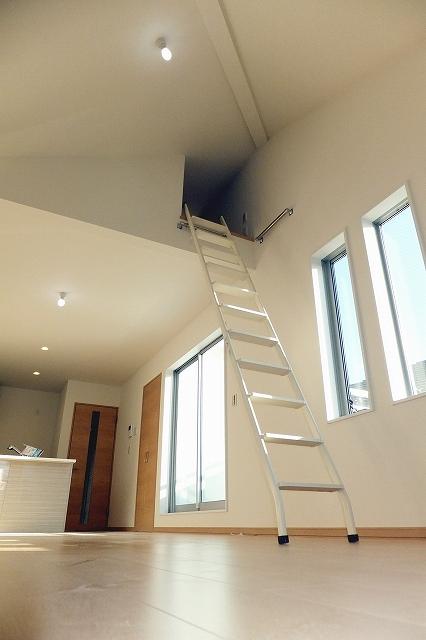 Storage space is there is a loft also on top of the living room. 1 Building room (December 13, 2013) Shooting
収納スペースはリビングの上にもロフトがあります。1号棟室内(2013年12月13日)撮影
Non-living roomリビング以外の居室 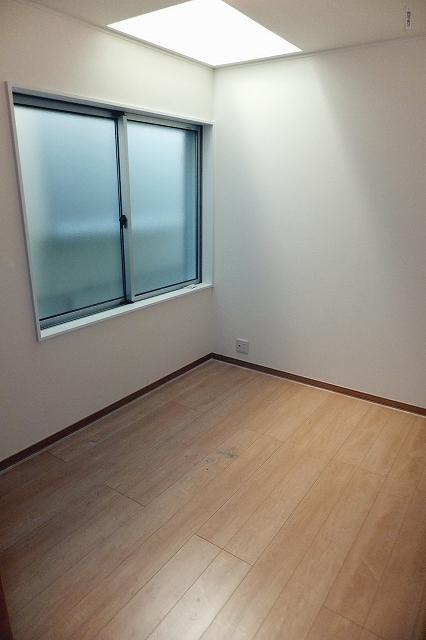 1 Building room (December 13, 2013) Shooting
1号棟室内(2013年12月13日)撮影
Receipt収納 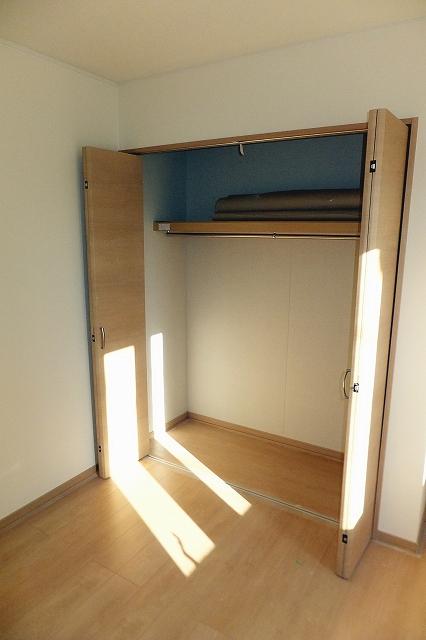 There is each room Kurozzeto. 1 Building room (December 13, 2013) Shooting
各居室クローッゼトがございます。1号棟室内(2013年12月13日)撮影
Station駅 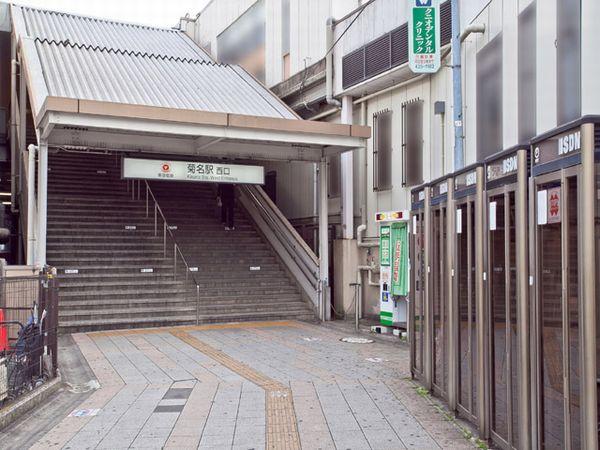 Tokyu Toyoko Line "Kikuna" 1200m to the station
東急東横線「菊名」駅まで1200m
Other introspectionその他内観 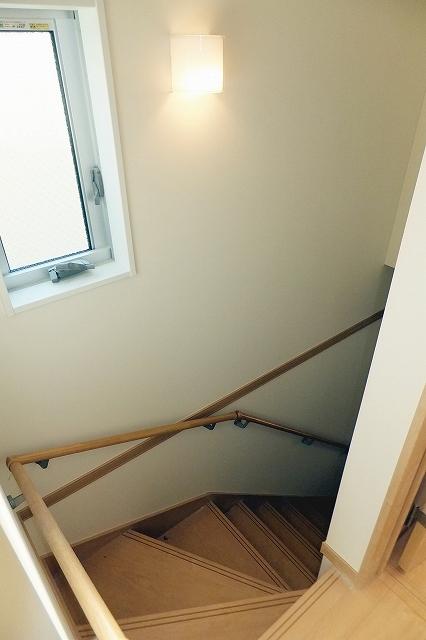 1 Building room (December 13, 2013) Shooting
1号棟室内(2013年12月13日)撮影
Non-living roomリビング以外の居室 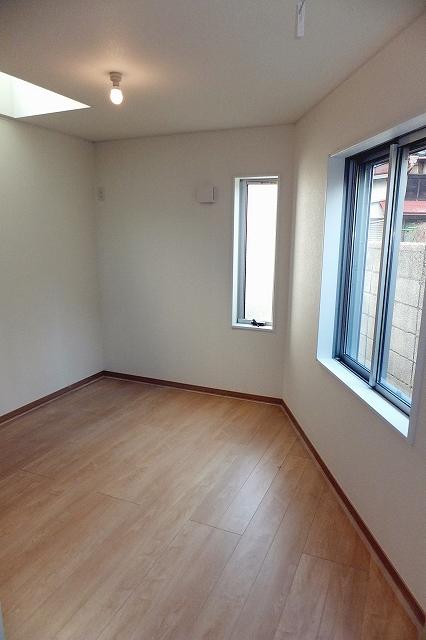 1 Building room (December 13, 2013) Shooting
1号棟室内(2013年12月13日)撮影
Location
|























