New Homes » Kanto » Kanagawa Prefecture » Kohoku-ku, Yokohama
 
| | Yokohama-shi, Kanagawa-ku, Kohoku 神奈川県横浜市港北区 |
| Blue Line "Kishinekoen" walk 8 minutes ブルーライン「岸根公園」歩8分 |
| 2 along the line more accessible, All rooms are two-sided lighting, Facing south, Vibration Control ・ Seismic isolation ・ Earthquake resistant, All room storage, Barrier-free, System kitchen, Bathroom Dryer, LDK15 tatami mats or more, Face-to-face kitchen, Toilet 2 places, 2-story 2沿線以上利用可、全室2面採光、南向き、制震・免震・耐震、全居室収納、バリアフリー、システムキッチン、浴室乾燥機、LDK15畳以上、対面式キッチン、トイレ2ヶ所、2階建 |
| 2 along the line more accessible, All rooms are two-sided lighting, Facing south, Vibration Control ・ Seismic isolation ・ Earthquake resistant, All room storage, Barrier-free, System kitchen, Bathroom Dryer, LDK15 tatami mats or more, Face-to-face kitchen, Toilet 2 places, 2-story, South balcony, Nantei, Underfloor Storage, City gas, Floor heating 2沿線以上利用可、全室2面採光、南向き、制震・免震・耐震、全居室収納、バリアフリー、システムキッチン、浴室乾燥機、LDK15畳以上、対面式キッチン、トイレ2ヶ所、2階建、南面バルコニー、南庭、床下収納、都市ガス、床暖房 |
Features pickup 特徴ピックアップ | | Vibration Control ・ Seismic isolation ・ Earthquake resistant / 2 along the line more accessible / Facing south / System kitchen / Bathroom Dryer / All room storage / LDK15 tatami mats or more / Face-to-face kitchen / Barrier-free / Toilet 2 places / 2-story / South balcony / Nantei / Underfloor Storage / City gas / All rooms are two-sided lighting / Floor heating 制震・免震・耐震 /2沿線以上利用可 /南向き /システムキッチン /浴室乾燥機 /全居室収納 /LDK15畳以上 /対面式キッチン /バリアフリー /トイレ2ヶ所 /2階建 /南面バルコニー /南庭 /床下収納 /都市ガス /全室2面採光 /床暖房 | Price 価格 | | 59,800,000 yen ・ 60,800,000 yen 5980万円・6080万円 | Floor plan 間取り | | 4LDK 4LDK | Units sold 販売戸数 | | 2 units 2戸 | Total units 総戸数 | | 2 units 2戸 | Land area 土地面積 | | 145.81 sq m ・ 152.04 sq m 145.81m2・152.04m2 | Building area 建物面積 | | 98.12 sq m 98.12m2 | Driveway burden-road 私道負担・道路 | | Seddo on the north side 4m public roads 北側4m公道に接道 | Completion date 完成時期(築年月) | | 2013 mid-December 2013年12月中旬 | Address 住所 | | Yokohama-shi, Kanagawa-ku, Kohoku Shinoharanishi cho 神奈川県横浜市港北区篠原西町 | Traffic 交通 | | Blue Line "Kishinekoen" walk 8 minutes
Tokyu Toyoko Line "Hakuraku" walk 11 minutes ブルーライン「岸根公園」歩8分
東急東横線「白楽」歩11分
| Related links 関連リンク | | [Related Sites of this company] 【この会社の関連サイト】 | Contact お問い合せ先 | | TEL: 0800-603-8210 [Toll free] mobile phone ・ Also available from PHS
Caller ID is not notified
Please contact the "saw SUUMO (Sumo)"
If it does not lead, If the real estate company TEL:0800-603-8210【通話料無料】携帯電話・PHSからもご利用いただけます
発信者番号は通知されません
「SUUMO(スーモ)を見た」と問い合わせください
つながらない方、不動産会社の方は
| Building coverage, floor area ratio 建ぺい率・容積率 | | Building coverage 40%, Volume of 80% 建ぺい率40%、容積率80% | Time residents 入居時期 | | Consultation 相談 | Land of the right form 土地の権利形態 | | Ownership 所有権 | Structure and method of construction 構造・工法 | | Wooden 2-story 木造2階建 | Use district 用途地域 | | One low-rise 1種低層 | Other limitations その他制限事項 | | Residential land development construction regulation area, Height district 宅地造成工事規制区域、高度地区 | Overview and notices その他概要・特記事項 | | Building confirmation number: No. HPA-13-04785-1 ・ The HPA-13-04786-1 No. 建築確認番号:第HPA-13-04785-1号・第HPA-13-04786-1号 | Company profile 会社概要 | | <Mediation> Kanagawa Governor (2) the first 026,300 No. Yokohama style (Ltd.) NIKKEIyubinbango231-0047 Yokohama-shi, Kanagawa, Naka-ku, robe-cho 2-4-4 Yokohama RK building 8th floor <仲介>神奈川県知事(2)第026300号横浜スタイル(株)NIKKEI〒231-0047 神奈川県横浜市中区羽衣町2-4-4 横浜RKビル8階 |
Rendering (introspection)完成予想図(内観) 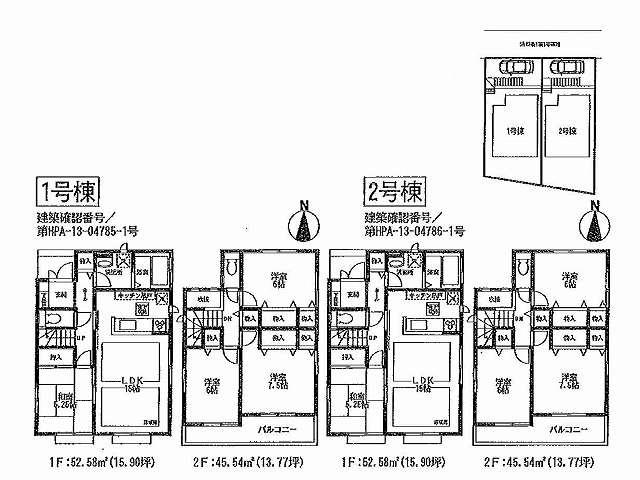 Rendering
完成予想図
Local photos, including front road前面道路含む現地写真 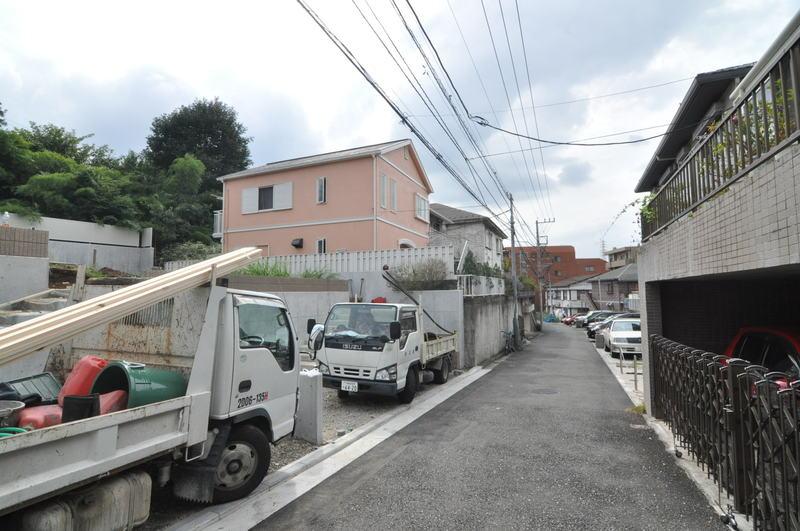 Local (10 May 2013) Shooting
現地(2013年10月)撮影
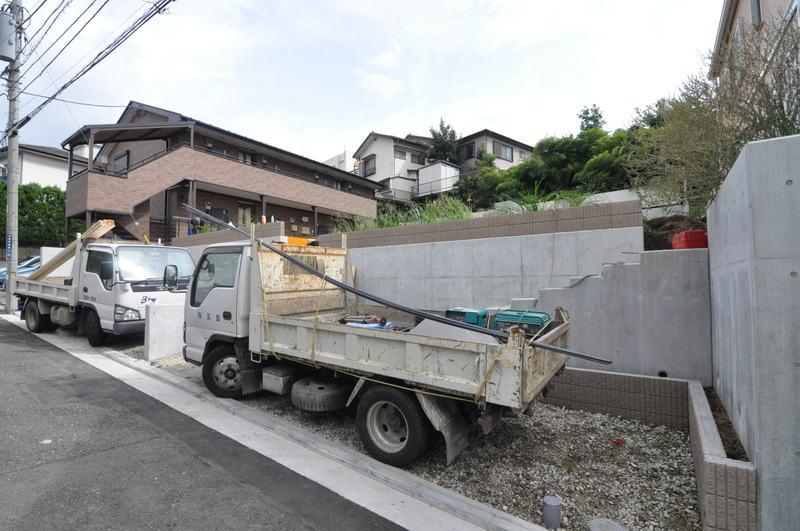 Local (10 May 2013) Shooting
現地(2013年10月)撮影
Local appearance photo現地外観写真 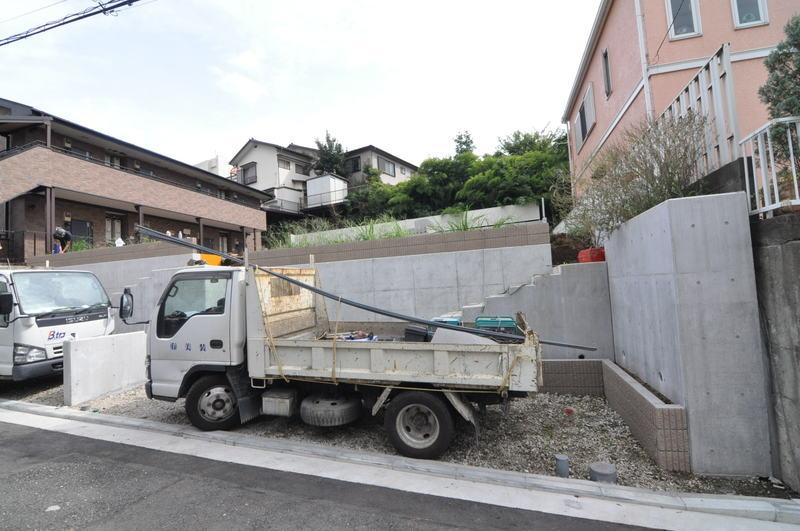 Local (10 May 2013) Shooting
現地(2013年10月)撮影
Supermarketスーパー 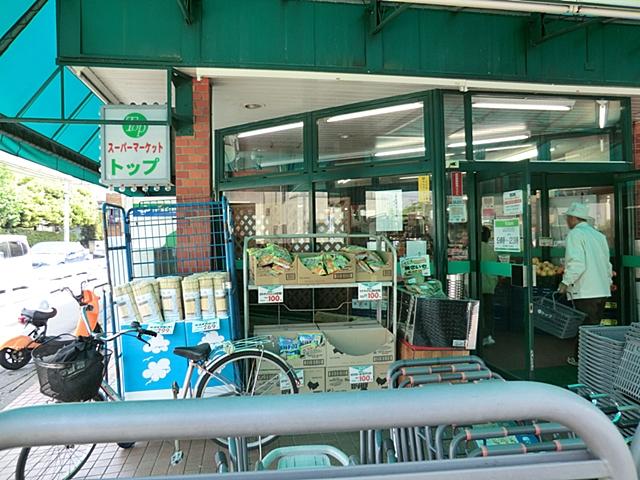 313m to the top Kishine shop
トップ岸根店まで313m
The entire compartment Figure全体区画図 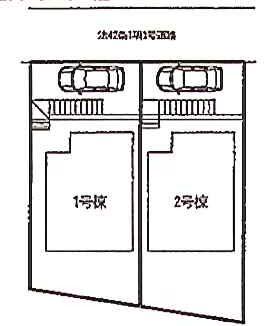 Compartment figure
区画図
Local appearance photo現地外観写真 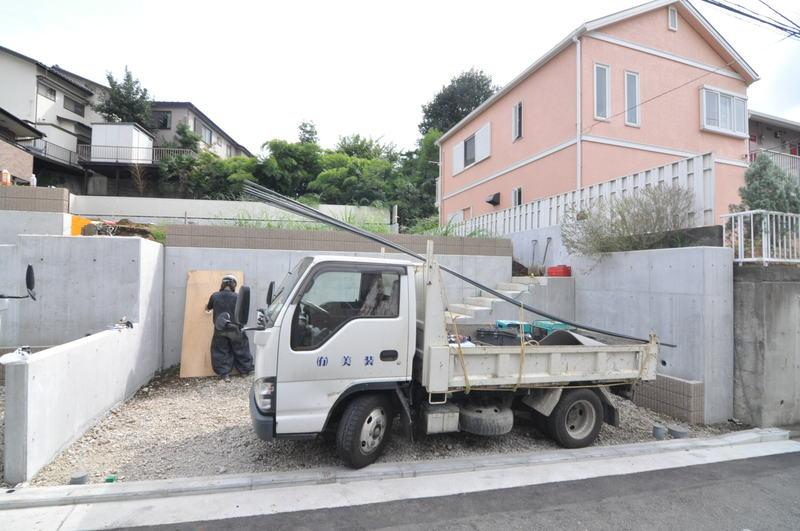 Local (10 May 2013) Shooting
現地(2013年10月)撮影
Junior high school中学校 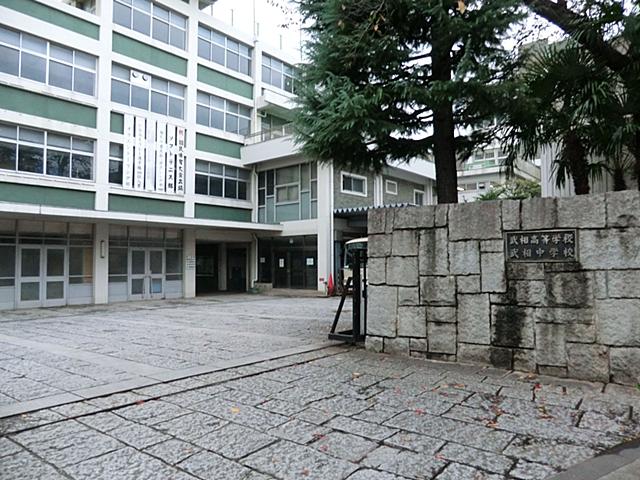 547m to private Takesho junior high school
私立武相中学校まで547m
Local appearance photo現地外観写真 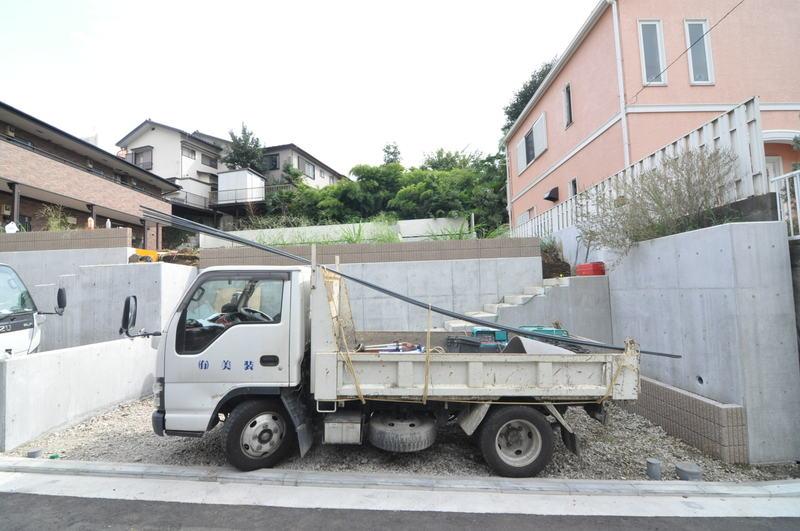 Local (10 May 2013) Shooting
現地(2013年10月)撮影
Primary school小学校 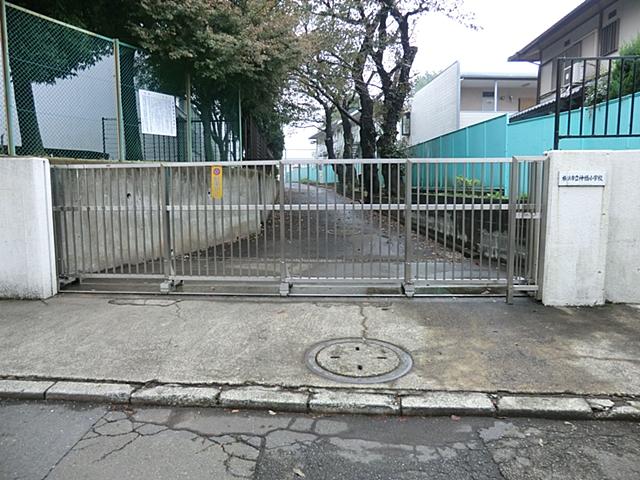 867m up to elementary school in Yokohama Tatsugami Bridge
横浜市立神橋小学校まで867m
Kindergarten ・ Nursery幼稚園・保育園 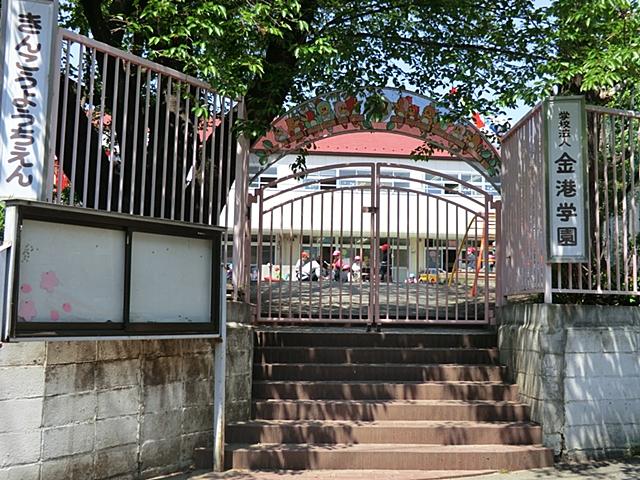 Golden Port 476m to kindergarten
金港幼稚園まで476m
Hospital病院 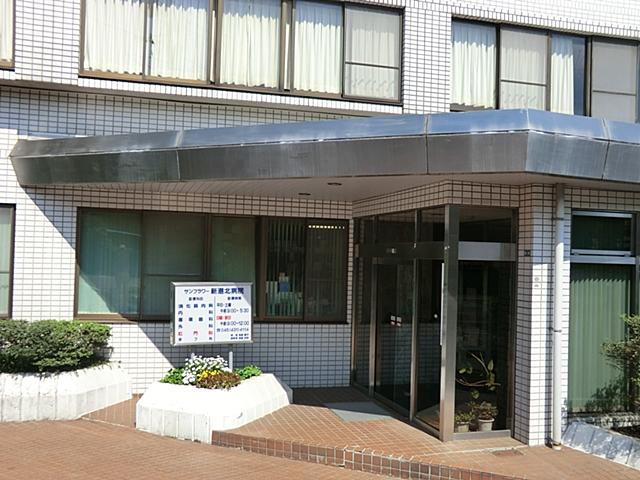 Sunflower 746m to new Kohoku hospital
サンフラワー新港北病院まで746m
Park公園 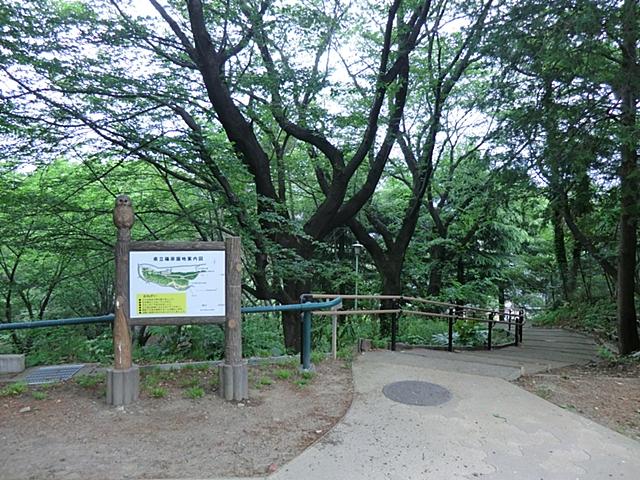 507m to Shinohara orchards
篠原園地まで507m
Location
|














