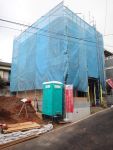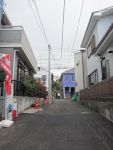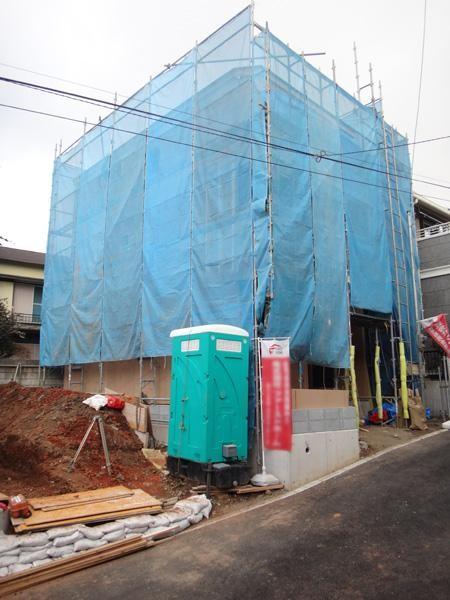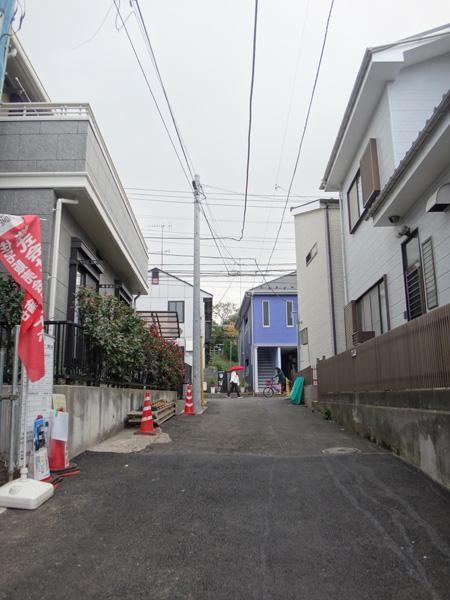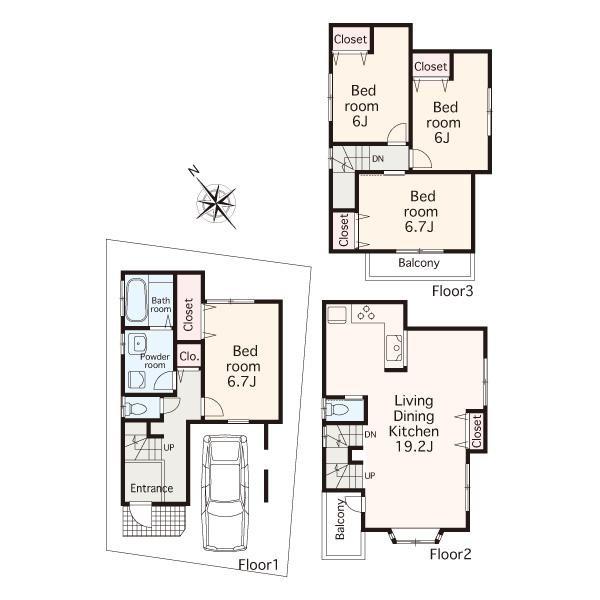|
|
Yokohama-shi, Kanagawa-ku, Kohoku
神奈川県横浜市港北区
|
|
Tokyu Toyoko Line "Myorenji" walk 8 minutes
東急東横線「妙蓮寺」歩8分
|
|
All room 6 quires more spacious space LDK nestled in well-appointed streets of the living environment is also please to spend 19.2 Pledge and smile full of relaxing space Toyoko ・ JR lines and two sen is available
住環境の整った町並みにたたずむ全居室6帖以上の広々空間LDKも19.2帖と笑顔あふれるくつろぎの空間を過ごしてください東横線・JR線と2銭利用可能です
|
Features pickup 特徴ピックアップ | | LDK18 tatami mats or more / Facing south / System kitchen / Bathroom Dryer / All room storage / Shaping land / Face-to-face kitchen / Bathroom 1 tsubo or more / Dish washing dryer / Water filter / Three-story or more / All rooms are two-sided lighting LDK18畳以上 /南向き /システムキッチン /浴室乾燥機 /全居室収納 /整形地 /対面式キッチン /浴室1坪以上 /食器洗乾燥機 /浄水器 /3階建以上 /全室2面採光 |
Price 価格 | | 50,800,000 yen 5080万円 |
Floor plan 間取り | | 4LDK 4LDK |
Units sold 販売戸数 | | 1 units 1戸 |
Land area 土地面積 | | 69.08 sq m (registration) 69.08m2(登記) |
Building area 建物面積 | | 115.41 sq m (registration), Among the first floor garage 9.72 sq m 115.41m2(登記)、うち1階車庫9.72m2 |
Driveway burden-road 私道負担・道路 | | 12.45 sq m , Southwest 4m width 12.45m2、南西4m幅 |
Completion date 完成時期(築年月) | | January 2014 2014年1月 |
Address 住所 | | Yokohama-shi, Kanagawa-ku, Kohoku Kikuna 1 神奈川県横浜市港北区菊名1 |
Traffic 交通 | | Tokyu Toyoko Line "Myorenji" walk 8 minutes
Tokyu Toyoko Line "Kikuna" walk 13 minutes 東急東横線「妙蓮寺」歩8分
東急東横線「菊名」歩13分
|
Related links 関連リンク | | [Related Sites of this company] 【この会社の関連サイト】 |
Person in charge 担当者より | | Person in charge of real-estate and building Shinchon Takashi Age: 30 Daigyokai experience: if it is a thing about looking 10-year home anything that, Please feel free to contact us. We are allowed to do the proposal of your eyes, Let me help you in looking for a dream of my home! ! 担当者宅建新村 崇年齢:30代業界経験:10年住宅探しに関する事ならどんな事でも、お気軽にご相談ください。お客様目線の提案をさせて頂きますので、夢のマイホーム探しのお手伝いをさせて下さい!! |
Contact お問い合せ先 | | TEL: 0800-603-2855 [Toll free] mobile phone ・ Also available from PHS
Caller ID is not notified
Please contact the "saw SUUMO (Sumo)"
If it does not lead, If the real estate company TEL:0800-603-2855【通話料無料】携帯電話・PHSからもご利用いただけます
発信者番号は通知されません
「SUUMO(スーモ)を見た」と問い合わせください
つながらない方、不動産会社の方は
|
Building coverage, floor area ratio 建ぺい率・容積率 | | 60% ・ 200% 60%・200% |
Time residents 入居時期 | | Consultation 相談 |
Land of the right form 土地の権利形態 | | Ownership 所有権 |
Structure and method of construction 構造・工法 | | Wooden three-story 木造3階建 |
Use district 用途地域 | | One dwelling 1種住居 |
Overview and notices その他概要・特記事項 | | Contact: Shinchon Takashi, Building confirmation number: No. 13KAK Ken確 01300 担当者:新村 崇、建築確認番号:第13KAK建確01300号 |
Company profile 会社概要 | | <Mediation> Minister of Land, Infrastructure and Transport (2) No. 006840 (Ltd.) City net Yokohama headquarters brokerage sales department Yubinbango220-0003 Kanagawa Prefecture, Nishi-ku, Yokohama-shi Kusu, Mie 14-5 <仲介>国土交通大臣(2)第006840号(株)シティネット横浜本社仲介営業部〒220-0003 神奈川県横浜市西区楠町14-5 |
