New Homes » Kanto » Kanagawa Prefecture » Kohoku-ku, Yokohama
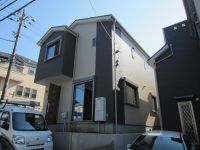 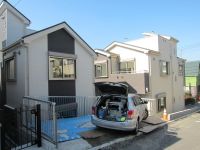
| | Yokohama-shi, Kanagawa-ku, Kohoku 神奈川県横浜市港北区 |
| Tokyu Toyoko Line "Kikuna" walk 7 minutes 東急東横線「菊名」歩7分 |
| 3 routes available! Your guests will spacious rooms with walk-in closet, such as abundant storage! Day per corner lot ・ View is good! 3路線利用可能!ウォークインクローゼットなど豊富な収納でお部屋を広々お使い頂けます!角地につき日当り・眺望良好です! |
| 2 along the line more accessible, It is close to the city, System kitchen, Yang per good, All room storage, A quiet residential area, LDK15 tatami mats or more, Face-to-face kitchen, Security enhancement, Toilet 2 places, Bathroom 1 tsubo or more, 2-story, 2 or more sides balcony, The window in the bathroom, Leafy residential area, Urban neighborhood, Ventilation good, Dish washing dryer, Walk-in closet, Water filter, Living stairs, City gas, Storeroom, roof balcony, Floor heating 2沿線以上利用可、市街地が近い、システムキッチン、陽当り良好、全居室収納、閑静な住宅地、LDK15畳以上、対面式キッチン、セキュリティ充実、トイレ2ヶ所、浴室1坪以上、2階建、2面以上バルコニー、浴室に窓、緑豊かな住宅地、都市近郊、通風良好、食器洗乾燥機、ウォークインクロゼット、浄水器、リビング階段、都市ガス、納戸、ルーフバルコニー、床暖房 |
Features pickup 特徴ピックアップ | | 2 along the line more accessible / It is close to the city / System kitchen / Yang per good / All room storage / A quiet residential area / LDK15 tatami mats or more / Corner lot / Face-to-face kitchen / Security enhancement / Toilet 2 places / Bathroom 1 tsubo or more / 2-story / 2 or more sides balcony / The window in the bathroom / Leafy residential area / Urban neighborhood / Ventilation good / Dish washing dryer / Walk-in closet / Water filter / Living stairs / City gas / Storeroom / roof balcony / Floor heating 2沿線以上利用可 /市街地が近い /システムキッチン /陽当り良好 /全居室収納 /閑静な住宅地 /LDK15畳以上 /角地 /対面式キッチン /セキュリティ充実 /トイレ2ヶ所 /浴室1坪以上 /2階建 /2面以上バルコニー /浴室に窓 /緑豊かな住宅地 /都市近郊 /通風良好 /食器洗乾燥機 /ウォークインクロゼット /浄水器 /リビング階段 /都市ガス /納戸 /ルーフバルコニー /床暖房 | Price 価格 | | 48,800,000 yen ~ 56,800,000 yen 4880万円 ~ 5680万円 | Floor plan 間取り | | 2LDK + 2S (storeroom) ~ 3LDK + S (storeroom) 2LDK+2S(納戸) ~ 3LDK+S(納戸) | Units sold 販売戸数 | | 2 units 2戸 | Total units 総戸数 | | 2 units 2戸 | Land area 土地面積 | | 100.1 sq m ~ 101.02 sq m (30.28 tsubo ~ 30.55 tsubo) (measured) 100.1m2 ~ 101.02m2(30.28坪 ~ 30.55坪)(実測) | Building area 建物面積 | | 99.76 sq m ~ 99.98 sq m (30.17 tsubo ~ 30.24 tsubo) (measured) 99.76m2 ~ 99.98m2(30.17坪 ~ 30.24坪)(実測) | Driveway burden-road 私道負担・道路 | | Road width: 4m, Asphaltic pavement 道路幅:4m、アスファルト舗装 | Completion date 完成時期(築年月) | | November 2013 2013年11月 | Address 住所 | | Yokohama-shi, Kanagawa-ku, Kohoku Shinoharakita 1 神奈川県横浜市港北区篠原北1 | Traffic 交通 | | Tokyu Toyoko Line "Kikuna" walk 7 minutes
Blue Line "Shin-Yokohama" walk 11 minutes
Tokyu Toyoko Line "Myorenji" walk 21 minutes 東急東横線「菊名」歩7分
ブルーライン「新横浜」歩11分
東急東横線「妙蓮寺」歩21分
| Person in charge 担当者より | | Rep Saito Yu Age: 20 Daigyokai Experience: 6 years customers one person I try My home plan that suits one person !! Let's realize together a satisfactory plan reasonable !! 担当者齋藤 悠年齢:20代業界経験:6年お客様一人一人に合ったマイホームプランを心がけています!!無理のない満足いく計画を一緒に実現しましょう!! | Contact お問い合せ先 | | TEL: 0800-603-8928 [Toll free] mobile phone ・ Also available from PHS
Caller ID is not notified
Please contact the "saw SUUMO (Sumo)"
If it does not lead, If the real estate company TEL:0800-603-8928【通話料無料】携帯電話・PHSからもご利用いただけます
発信者番号は通知されません
「SUUMO(スーモ)を見た」と問い合わせください
つながらない方、不動産会社の方は
| Building coverage, floor area ratio 建ぺい率・容積率 | | Kenpei rate: 50%, Volume ratio: 100% 建ペい率:50%、容積率:100% | Time residents 入居時期 | | Consultation 相談 | Land of the right form 土地の権利形態 | | Ownership 所有権 | Structure and method of construction 構造・工法 | | Wooden 2-story 木造2階建 | Use district 用途地域 | | One low-rise 1種低層 | Land category 地目 | | Residential land 宅地 | Other limitations その他制限事項 | | Height district, Quasi-fire zones 高度地区、準防火地域 | Overview and notices その他概要・特記事項 | | Contact: Saito Yu, Building confirmation number: first 12KAK Ken確 07520, 05713 No. 担当者:齋藤 悠、建築確認番号:第12KAK建確07520、05713号 | Company profile 会社概要 | | <Mediation> Kanagawa Governor (2) the first 026,950 No. Century 21 Corporation Yokohama estate Yubinbango222-0033 Yokohama-shi, Kanagawa-ku, Yokohama, Kohoku 3-21-12 <仲介>神奈川県知事(2)第026950号センチュリー21(株)ヨコハマ地所〒222-0033 神奈川県横浜市港北区新横浜3-21-12 |
Local appearance photo現地外観写真 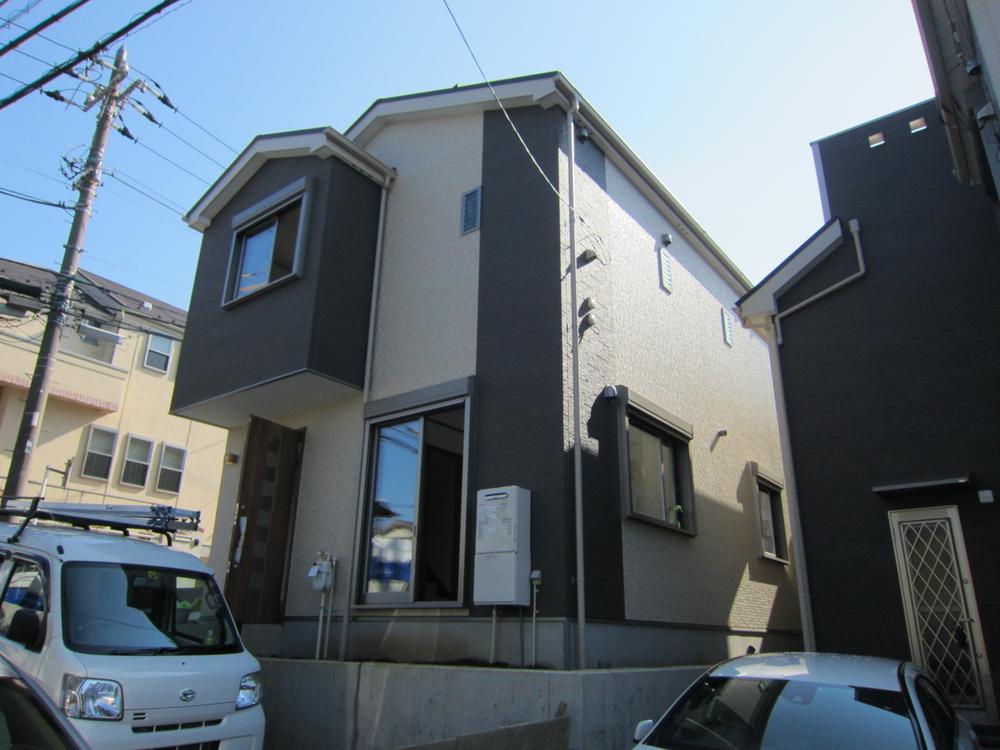 Local (November 5, 2013) Shooting
現地(2013年11月5日)撮影
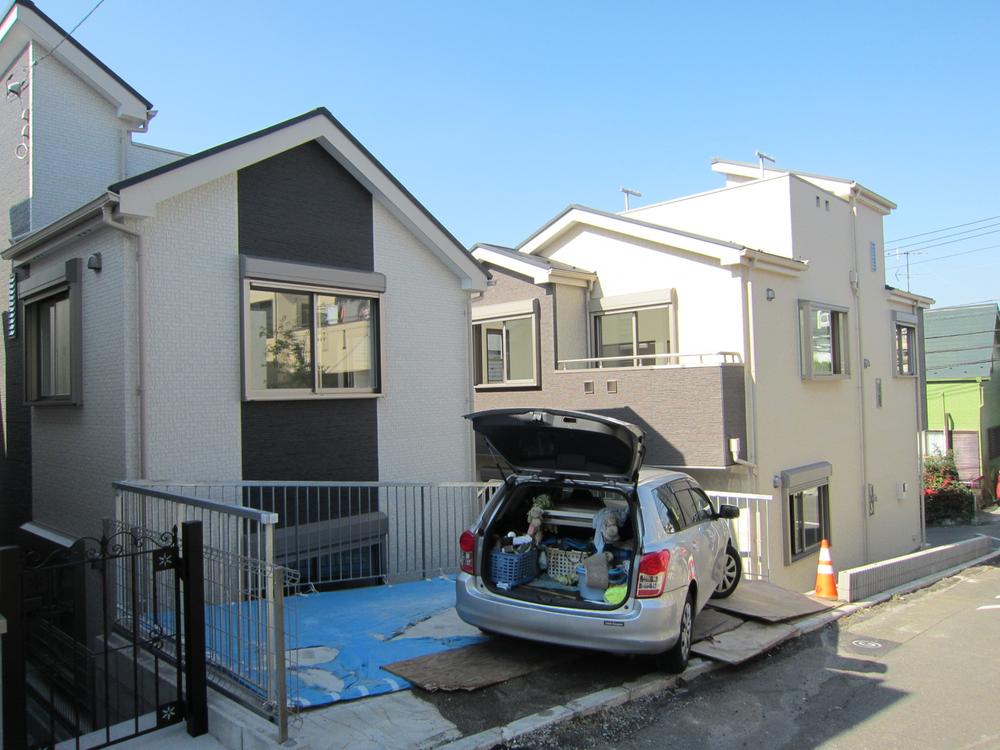 Local (November 5, 2013) Shooting
現地(2013年11月5日)撮影
Livingリビング 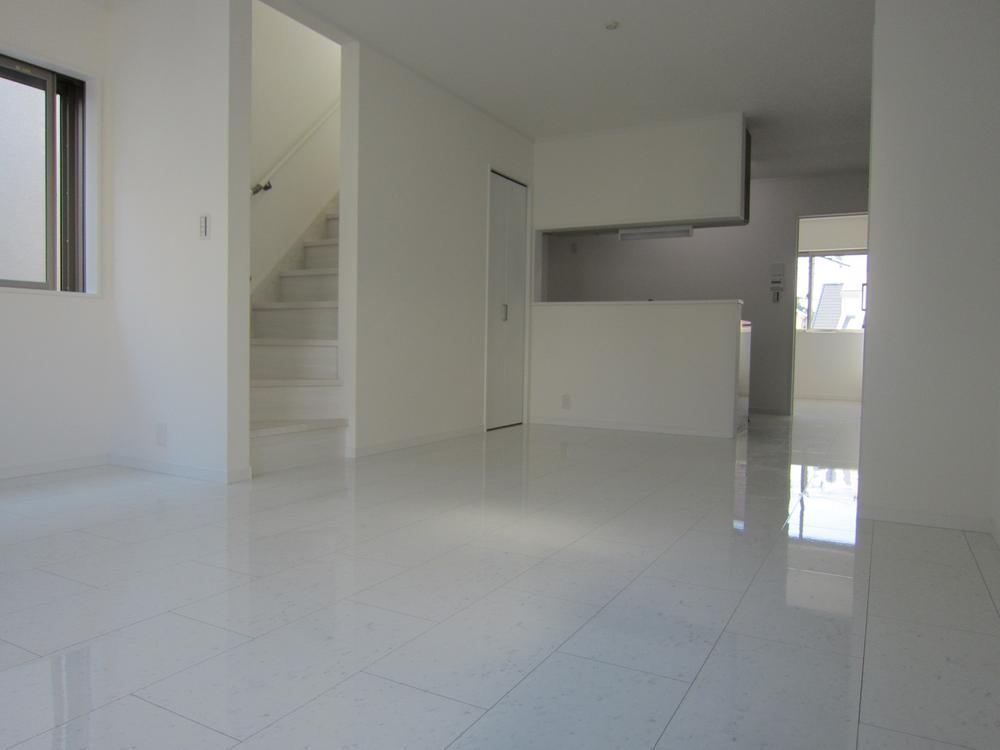 1 Building (November 5, 2013) Shooting
1号棟(2013年11月5日)撮影
Floor plan間取り図 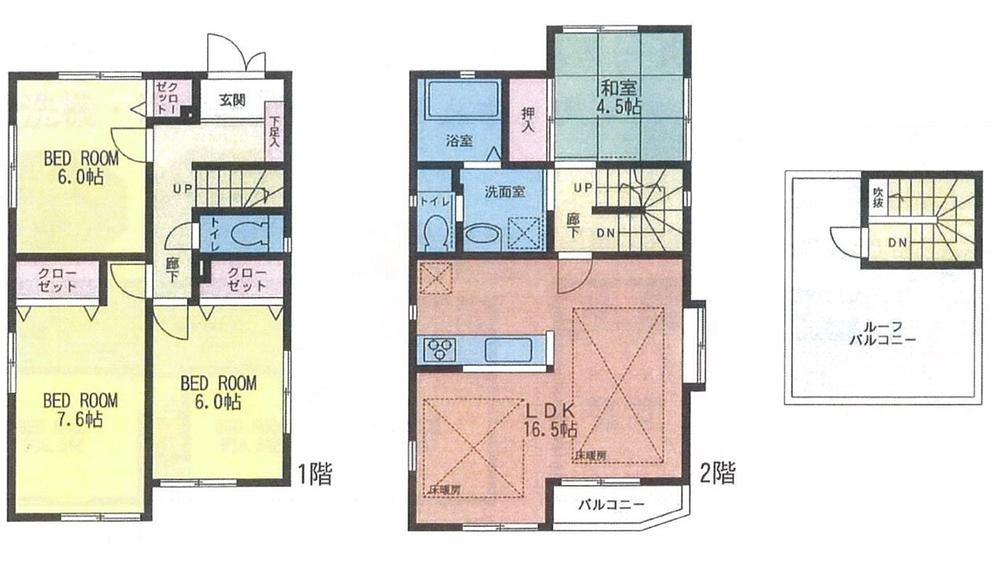 (Building 2), Price 56,800,000 yen, 3LDK+S, Land area 100.1 sq m , Building area 99.98 sq m
(2号棟)、価格5680万円、3LDK+S、土地面積100.1m2、建物面積99.98m2
Livingリビング 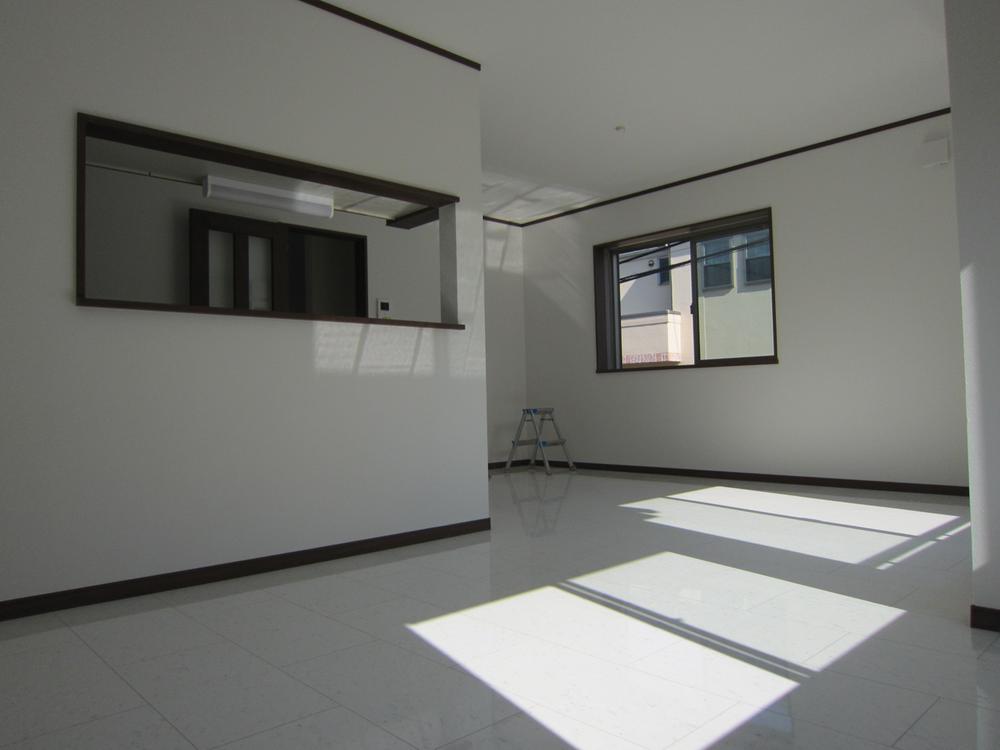 Building 2 (November 5, 2013) Shooting
2号棟(2013年11月5日)撮影
Bathroom浴室 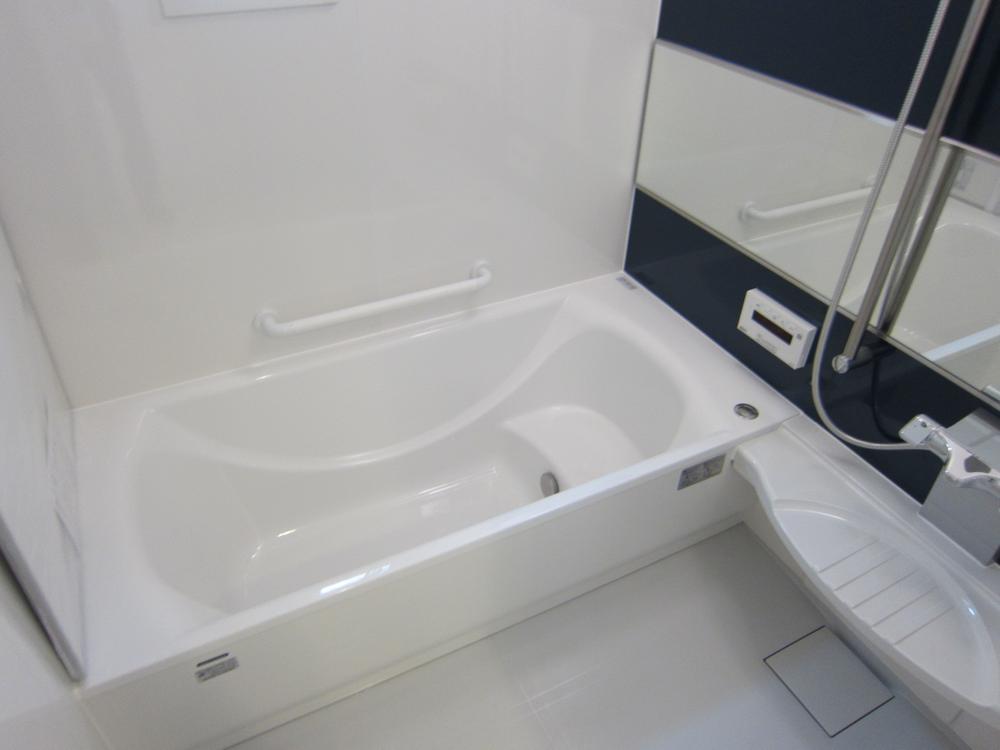 1 Building (November 5, 2013) Shooting
1号棟(2013年11月5日)撮影
Kitchenキッチン 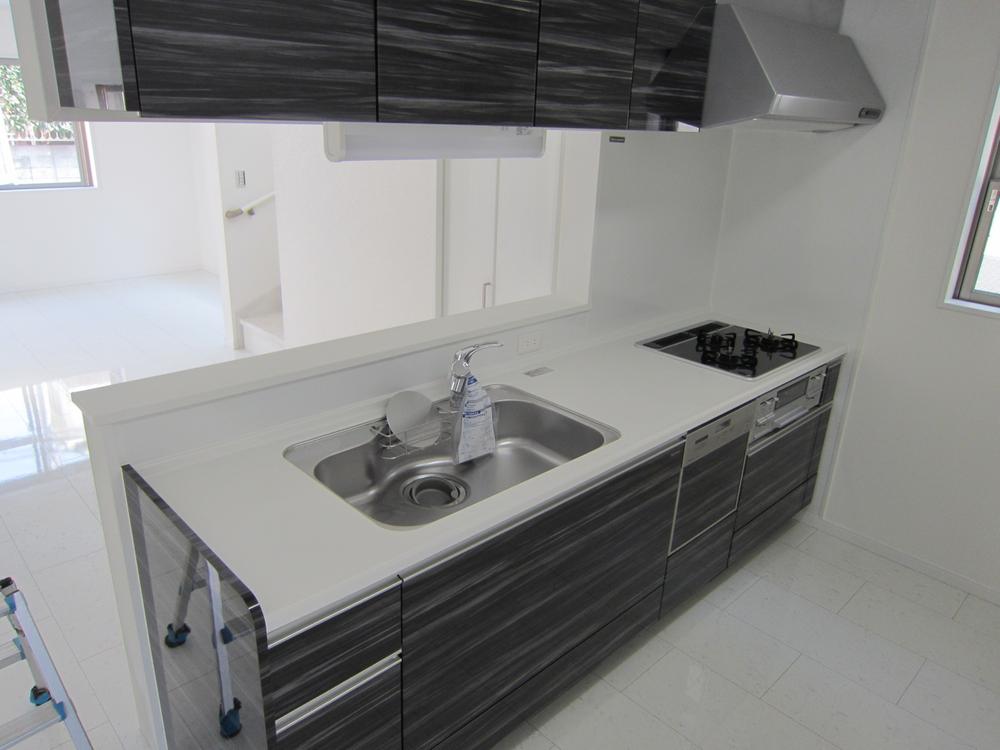 1 Building (November 5, 2013) Shooting
1号棟(2013年11月5日)撮影
Non-living roomリビング以外の居室 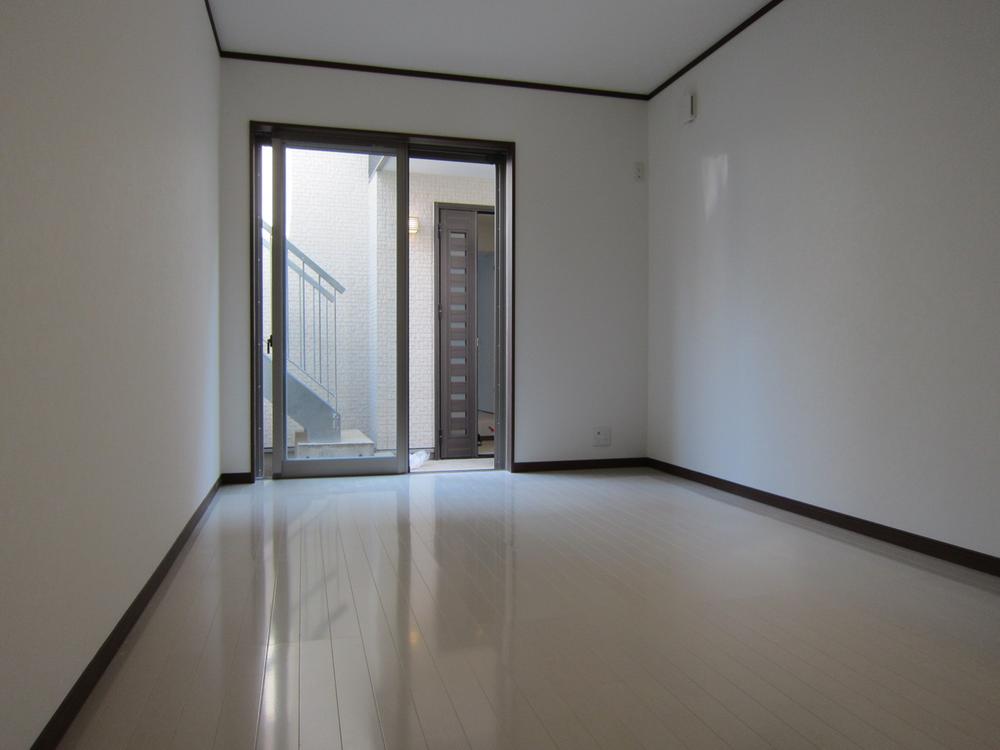 Building 2 (November 5, 2013) Shooting
2号棟(2013年11月5日)撮影
Wash basin, toilet洗面台・洗面所 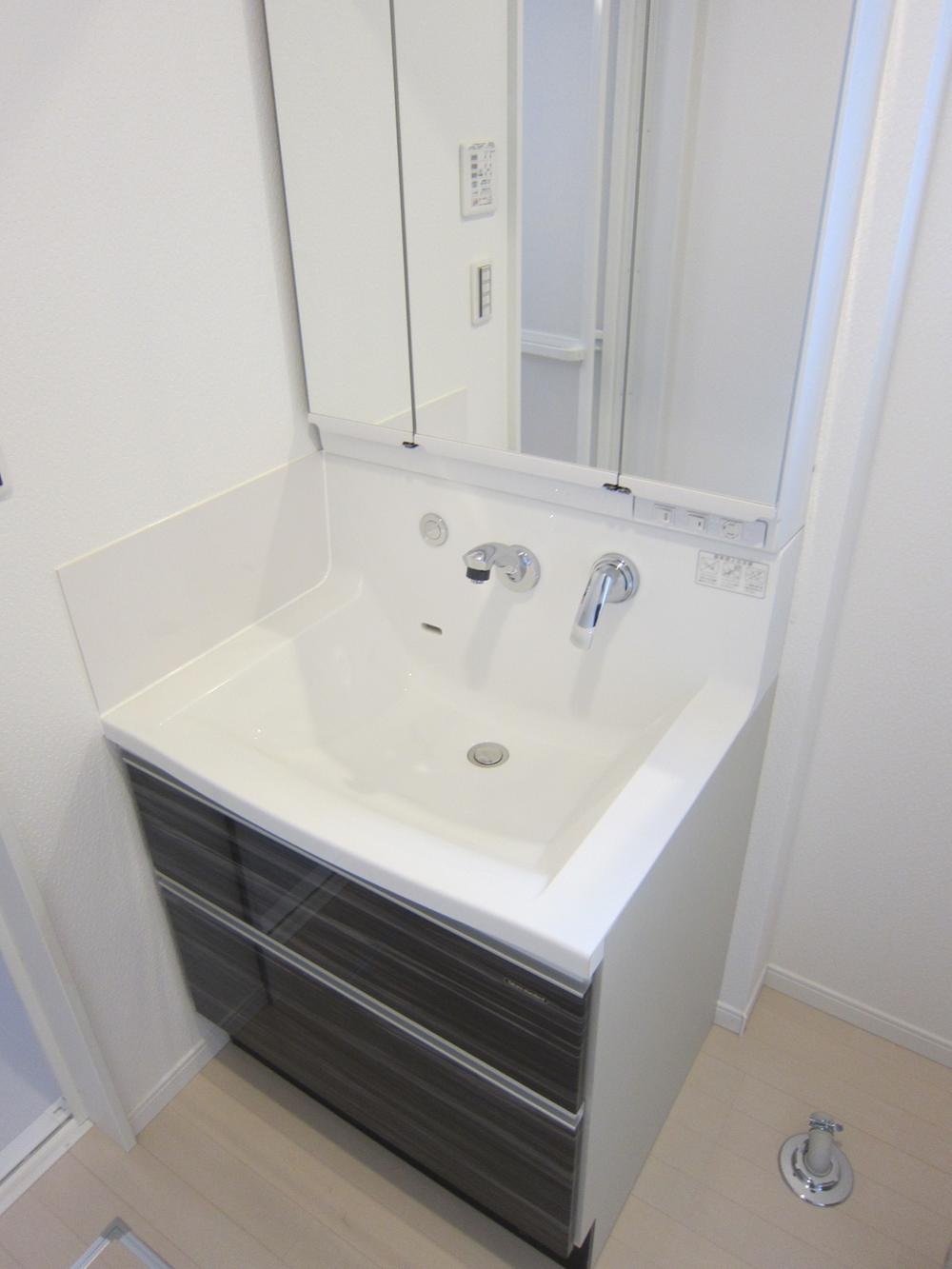 1 Building (November 5, 2013) Shooting
1号棟(2013年11月5日)撮影
Toiletトイレ 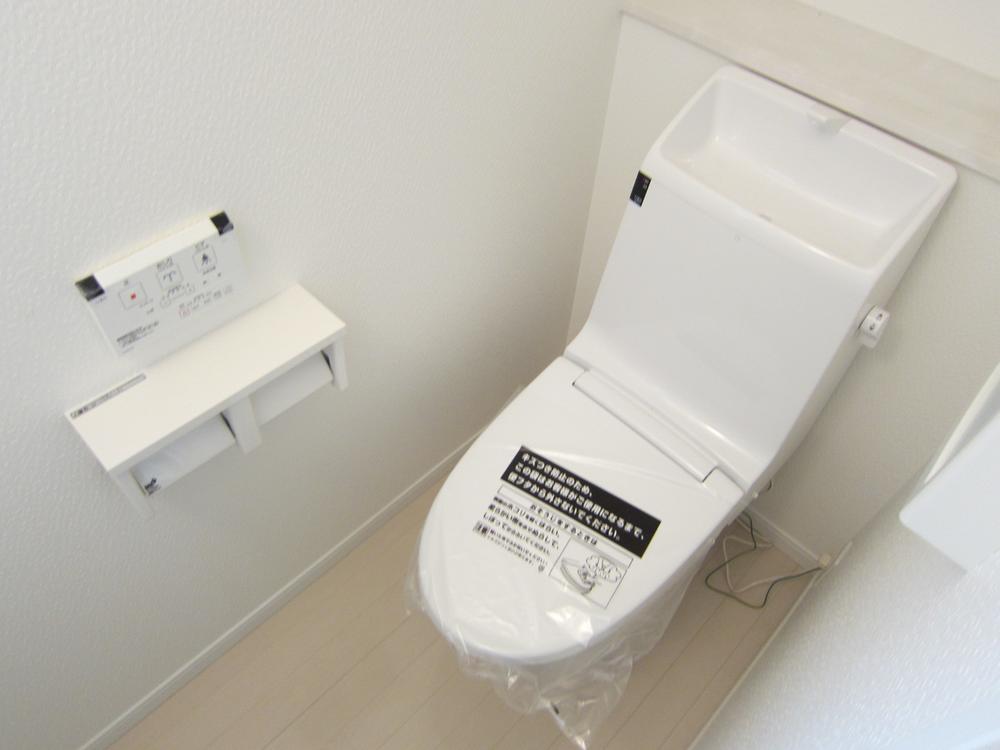 1 Building (November 5, 2013) Shooting
1号棟(2013年11月5日)撮影
Balconyバルコニー 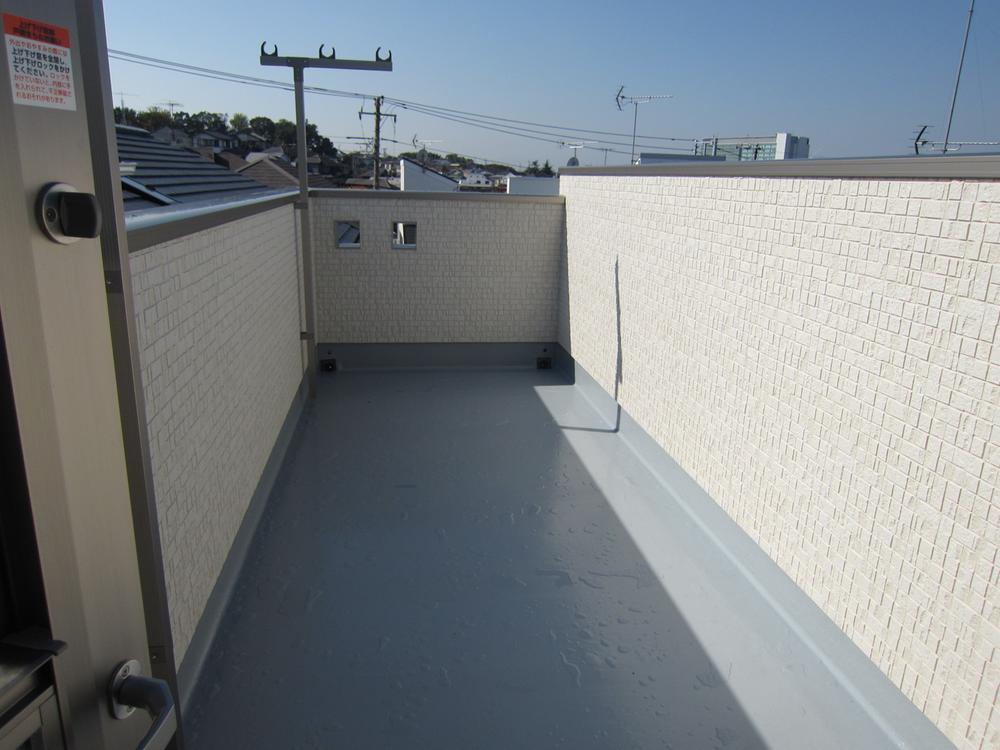 1 Building (November 5, 2013) Shooting
1号棟(2013年11月5日)撮影
Home centerホームセンター 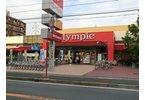 1440m until the Olympic Okurayama shop
オリンピック大倉山店まで1440m
View photos from the dwelling unit住戸からの眺望写真 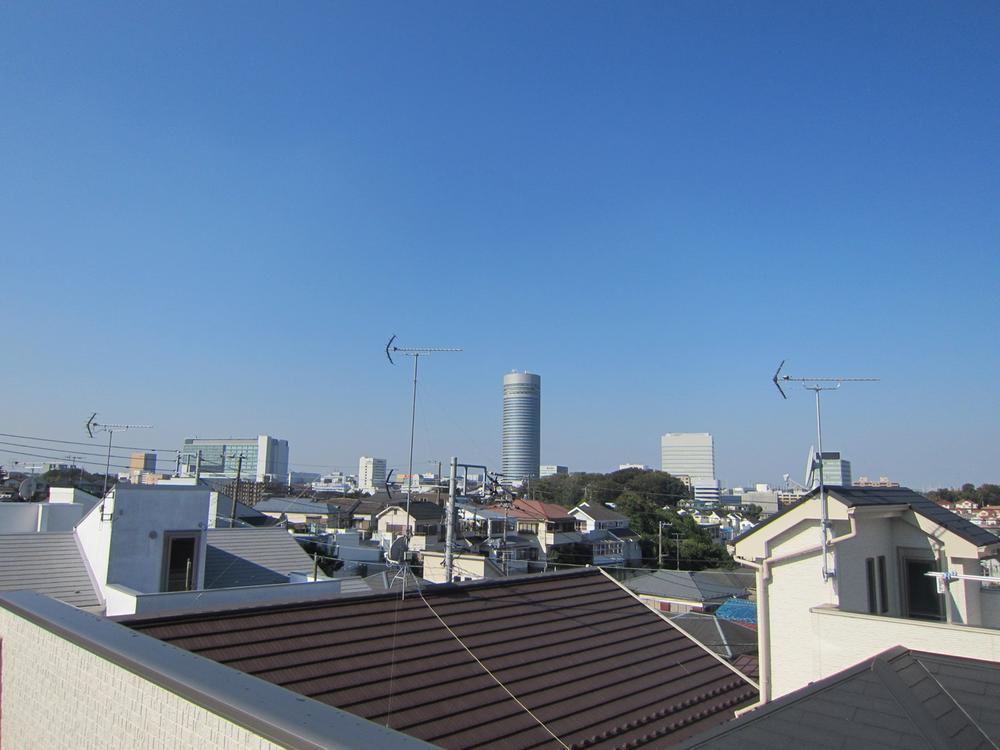 View from local (November 5, 2013) Shooting
現地からの眺望(2013年11月5日)撮影
Floor plan間取り図 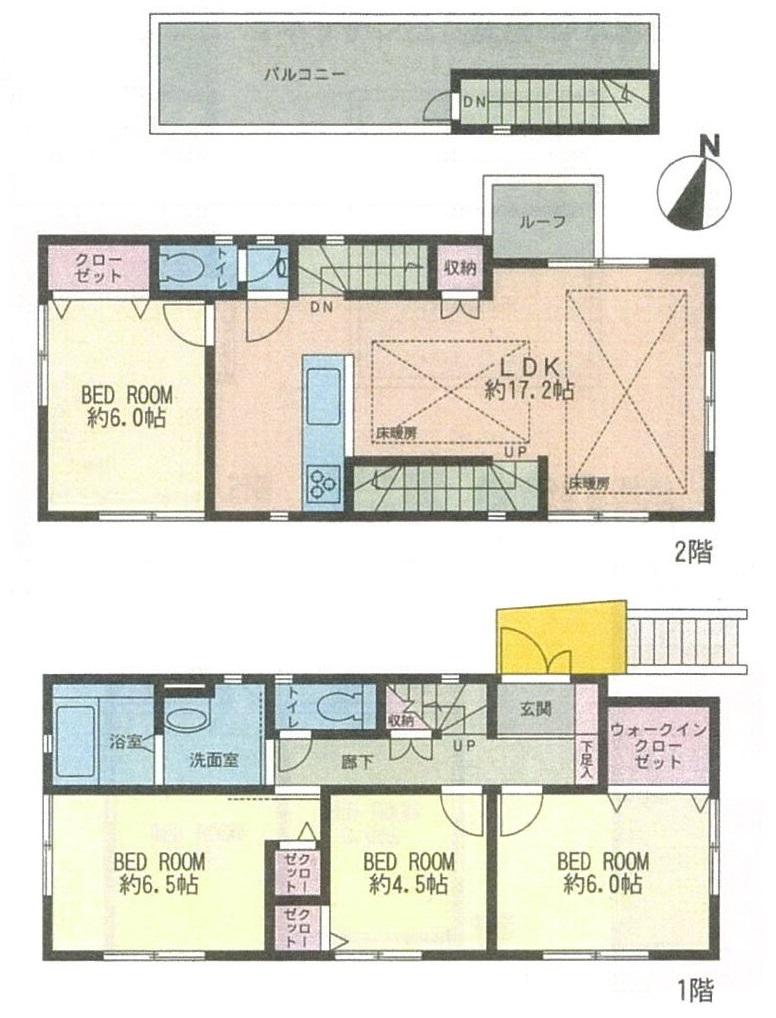 (1 Building), Price 48,800,000 yen, 2LDK+S, Land area 101.02 sq m , Building area 99.76 sq m
(1号棟)、価格4880万円、2LDK+S、土地面積101.02m2、建物面積99.76m2
Bathroom浴室 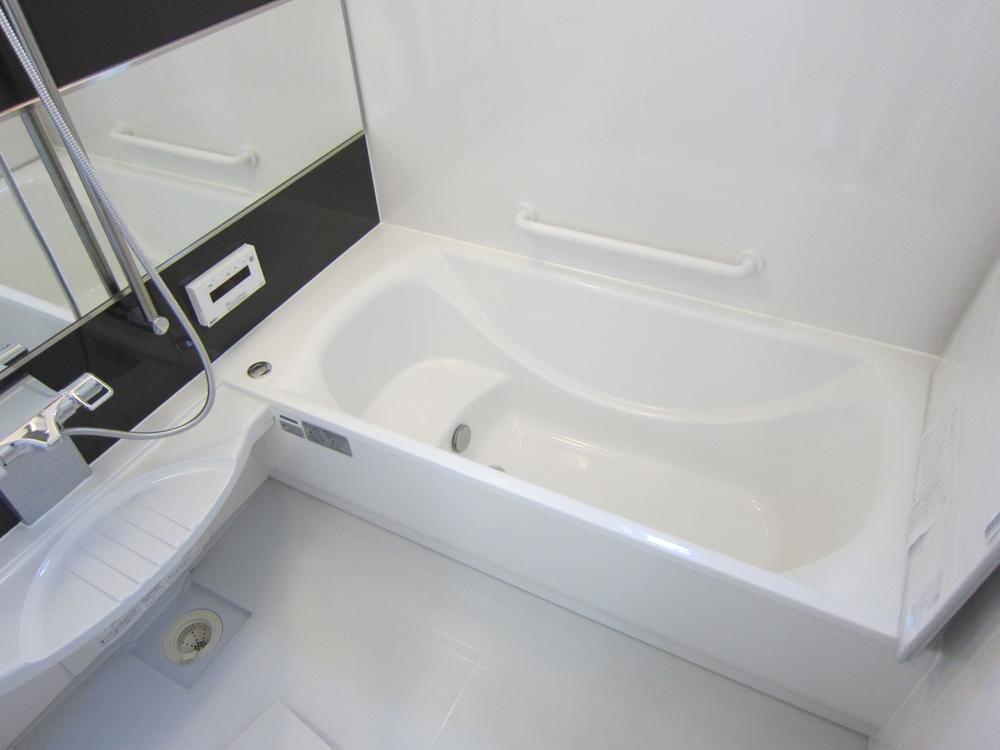 Building 2 (November 5, 2013) Shooting
2号棟(2013年11月5日)撮影
Kitchenキッチン 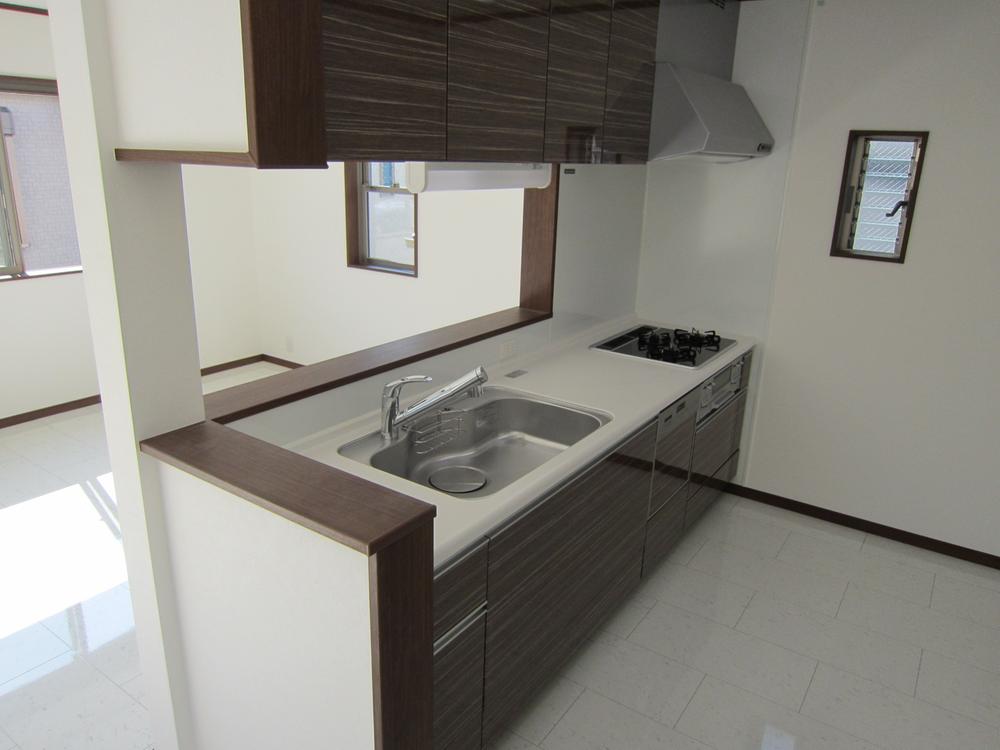 Building 2 (November 5, 2013) Shooting
2号棟(2013年11月5日)撮影
Wash basin, toilet洗面台・洗面所 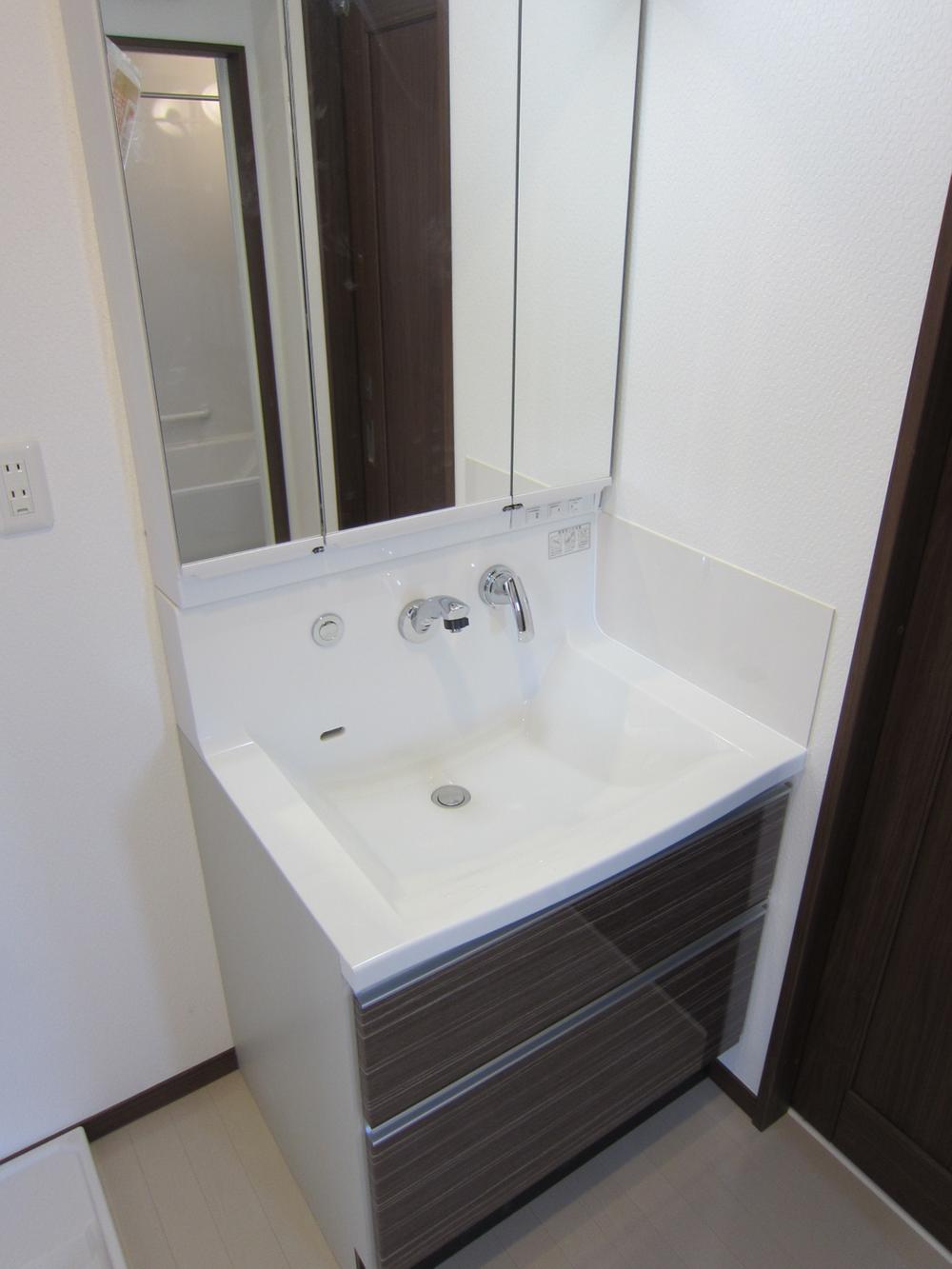 Building 2 (November 5, 2013) Shooting
2号棟(2013年11月5日)撮影
Toiletトイレ 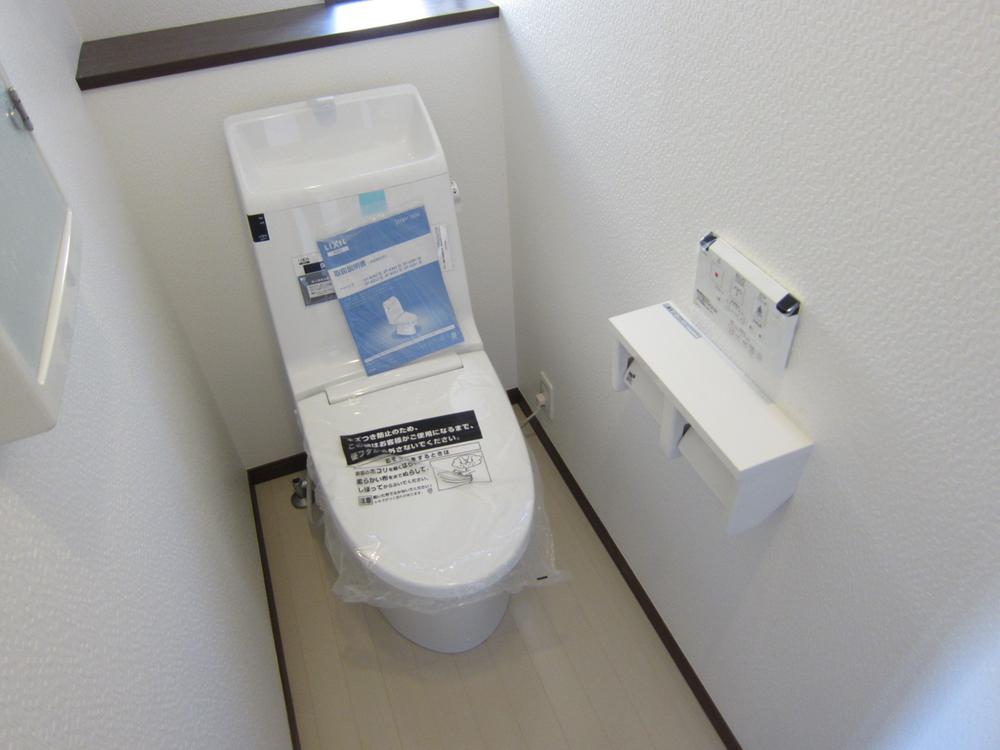 Building 2 (November 5, 2013) Shooting
2号棟(2013年11月5日)撮影
Balconyバルコニー 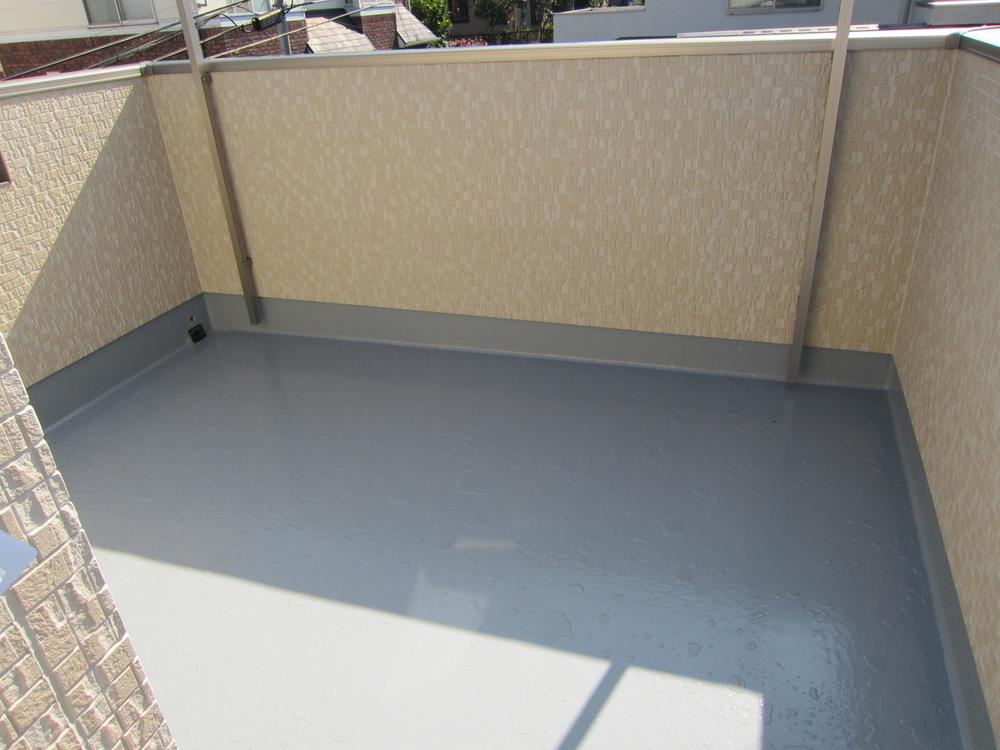 Building 2 (November 5, 2013) Shooting
2号棟(2013年11月5日)撮影
Supermarketスーパー 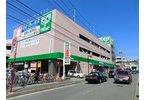 1040m to Summit store Kikuna shop
サミットストア菊名店まで1040m
Kindergarten ・ Nursery幼稚園・保育園 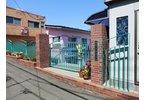 80m to Heiwadai kindergarten
平和台幼児園まで80m
Location
|






















