New Homes » Kanto » Kanagawa Prefecture » Kohoku-ku, Yokohama
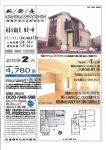 
| | Yokohama-shi, Kanagawa-ku, Kohoku 神奈川県横浜市港北区 |
| Green Line "Takada" walk 14 minutes グリーンライン「高田」歩14分 |
| Corresponding to the flat-35S, Pre-ground survey, Parking two Allowed, 2 along the line more accessible, Land 50 square meters or more, LDK18 tatami mats or more, Facing south, System kitchen, Bathroom Dryer, Yang per good, Siemens south road, Quiet living フラット35Sに対応、地盤調査済、駐車2台可、2沿線以上利用可、土地50坪以上、LDK18畳以上、南向き、システムキッチン、浴室乾燥機、陽当り良好、南側道路面す、閑静な住 |
| Corresponding to the flat-35S, Pre-ground survey, Parking two Allowed, 2 along the line more accessible, Land 50 square meters or more, LDK18 tatami mats or more, Facing south, System kitchen, Bathroom Dryer, Yang per good, Siemens south road, A quiet residential area, Around traffic fewerese-style room, Shaping land, Washbasin with shower, Face-to-face kitchen, Wide balcony, Barrier-free, Toilet 2 places, Bathroom 1 tsubo or more, 2-story, 2 or more sides balcony, Zenshitsuminami direction, Warm water washing toilet seat, loft, Nantei, Underfloor Storage, The window in the bathroom, Leafy residential area, Urban neighborhood, Ventilation good, Good view, Walk-in closet フラット35Sに対応、地盤調査済、駐車2台可、2沿線以上利用可、土地50坪以上、LDK18畳以上、南向き、システムキッチン、浴室乾燥機、陽当り良好、南側道路面す、閑静な住宅地、周辺交通量少なめ、和室、整形地、シャワー付洗面台、対面式キッチン、ワイドバルコニー、バリアフリー、トイレ2ヶ所、浴室1坪以上、2階建、2面以上バルコニー、全室南向き、温水洗浄便座、ロフト、南庭、床下収納、浴室に窓、緑豊かな住宅地、都市近郊、通風良好、眺望良好、ウォークインクロゼット |
Features pickup 特徴ピックアップ | | Corresponding to the flat-35S / Pre-ground survey / Parking two Allowed / 2 along the line more accessible / LDK18 tatami mats or more / Facing south / System kitchen / Bathroom Dryer / Yang per good / Siemens south road / A quiet residential area / Around traffic fewer / Japanese-style room / Shaping land / Washbasin with shower / Face-to-face kitchen / Wide balcony / Barrier-free / Toilet 2 places / Bathroom 1 tsubo or more / 2-story / 2 or more sides balcony / Zenshitsuminami direction / Warm water washing toilet seat / loft / Nantei / Underfloor Storage / The window in the bathroom / Leafy residential area / Urban neighborhood / Ventilation good / Good view / Walk-in closet フラット35Sに対応 /地盤調査済 /駐車2台可 /2沿線以上利用可 /LDK18畳以上 /南向き /システムキッチン /浴室乾燥機 /陽当り良好 /南側道路面す /閑静な住宅地 /周辺交通量少なめ /和室 /整形地 /シャワー付洗面台 /対面式キッチン /ワイドバルコニー /バリアフリー /トイレ2ヶ所 /浴室1坪以上 /2階建 /2面以上バルコニー /全室南向き /温水洗浄便座 /ロフト /南庭 /床下収納 /浴室に窓 /緑豊かな住宅地 /都市近郊 /通風良好 /眺望良好 /ウォークインクロゼット | Event information イベント情報 | | Local tours (Please be sure to ask in advance) schedule / During the public time / 10:00 ~ 17:00 The company, There construction cases. Because it is unfinished property, Can you check the specifications on the completed property. If it is possible to see 40 minutes until the local because our company is the Yokohama Seya-ku,, I do Property described in the local. 現地見学会(事前に必ずお問い合わせください)日程/公開中時間/10:00 ~ 17:00同社、施工例ございます。未完成物件ですので、完成物件にて仕様の確認をして頂けます。弊社が横浜市瀬谷区ですので現地まで40分見て頂ければ、現地にて物件の説明を致します。 | Price 価格 | | 47,800,000 yen 4780万円 | Floor plan 間取り | | 4LDK + S (storeroom) 4LDK+S(納戸) | Units sold 販売戸数 | | 1 units 1戸 | Total units 総戸数 | | 1 units 1戸 | Land area 土地面積 | | 150.14 sq m (registration) 150.14m2(登記) | Building area 建物面積 | | 119.65 sq m (registration) 119.65m2(登記) | Driveway burden-road 私道負担・道路 | | 23 sq m , South 2.2m width (contact the road width 10.7m) 23m2、南2.2m幅(接道幅10.7m) | Completion date 完成時期(築年月) | | January 2014 2014年1月 | Address 住所 | | Yokohama-shi, Kanagawa-ku, Kohoku Shin'yoshida cho 神奈川県横浜市港北区新吉田町 | Traffic 交通 | | Green Line "Takada" walk 14 minutes
Green Line "Higashiyamata" walk 14 minutes
Green Line "Hiyoshihon town" walk 30 minutes グリーンライン「高田」歩14分
グリーンライン「東山田」歩14分
グリーンライン「日吉本町」歩30分
| Person in charge 担当者より | | Rep Satake We offer you live Nobuhiro aptitude asset value. There in the architect that the site foreman experienced 10 years, It is a real estate agent. Rafupuran etc. of used equipment of looking for customers of your renovation plans and new custom-built home is a good field. 担当者佐竹 伸弘適性な資産価値のお住まいをご提案致します。現場監督を10年経験している建築士であり、不動産屋です。お客様のお探しの中古物件のリフォームプランや新築注文住宅のラフプラン等は得意分野です。 | Contact お問い合せ先 | | TEL: 0800-809-8678 [Toll free] mobile phone ・ Also available from PHS
Caller ID is not notified
Please contact the "saw SUUMO (Sumo)"
If it does not lead, If the real estate company TEL:0800-809-8678【通話料無料】携帯電話・PHSからもご利用いただけます
発信者番号は通知されません
「SUUMO(スーモ)を見た」と問い合わせください
つながらない方、不動産会社の方は
| Building coverage, floor area ratio 建ぺい率・容積率 | | Fifty percent ・ 80% 50%・80% | Time residents 入居時期 | | Consultation 相談 | Land of the right form 土地の権利形態 | | Ownership 所有権 | Structure and method of construction 構造・工法 | | Wooden 2-story 木造2階建 | Use district 用途地域 | | Urbanization control area 市街化調整区域 | Other limitations その他制限事項 | | Setback: upon, Residential land development construction regulation area, Height district セットバック:要、宅地造成工事規制区域、高度地区 | Overview and notices その他概要・特記事項 | | Contact: Satake Nobuhiro, Facilities: Public Water Supply, This sewage, Individual LPG, Building Permits reason: City Planning Law Enforcement Ordinance Article 36 corresponds to 1, Item No. 3 b, Building confirmation number: No. 12KAK Ken確 07356, Parking: car space 担当者:佐竹 伸弘、設備:公営水道、本下水、個別LPG、建築許可理由:都市計画法施行令36条1項3号ロに該当、建築確認番号:第12KAK建確07356号、駐車場:カースペース | Company profile 会社概要 | | <Mediation> Governor of Kanagawa Prefecture (1) nascent housing (Ltd.) Yubinbango246-0031 Yokohama-shi, Kanagawa-ku, Seya No. 028429 Seya 6-20-7 <仲介>神奈川県知事(1)第028429号新生ハウジング(株)〒246-0031 神奈川県横浜市瀬谷区瀬谷6-20-7 |
Floor plan間取り図 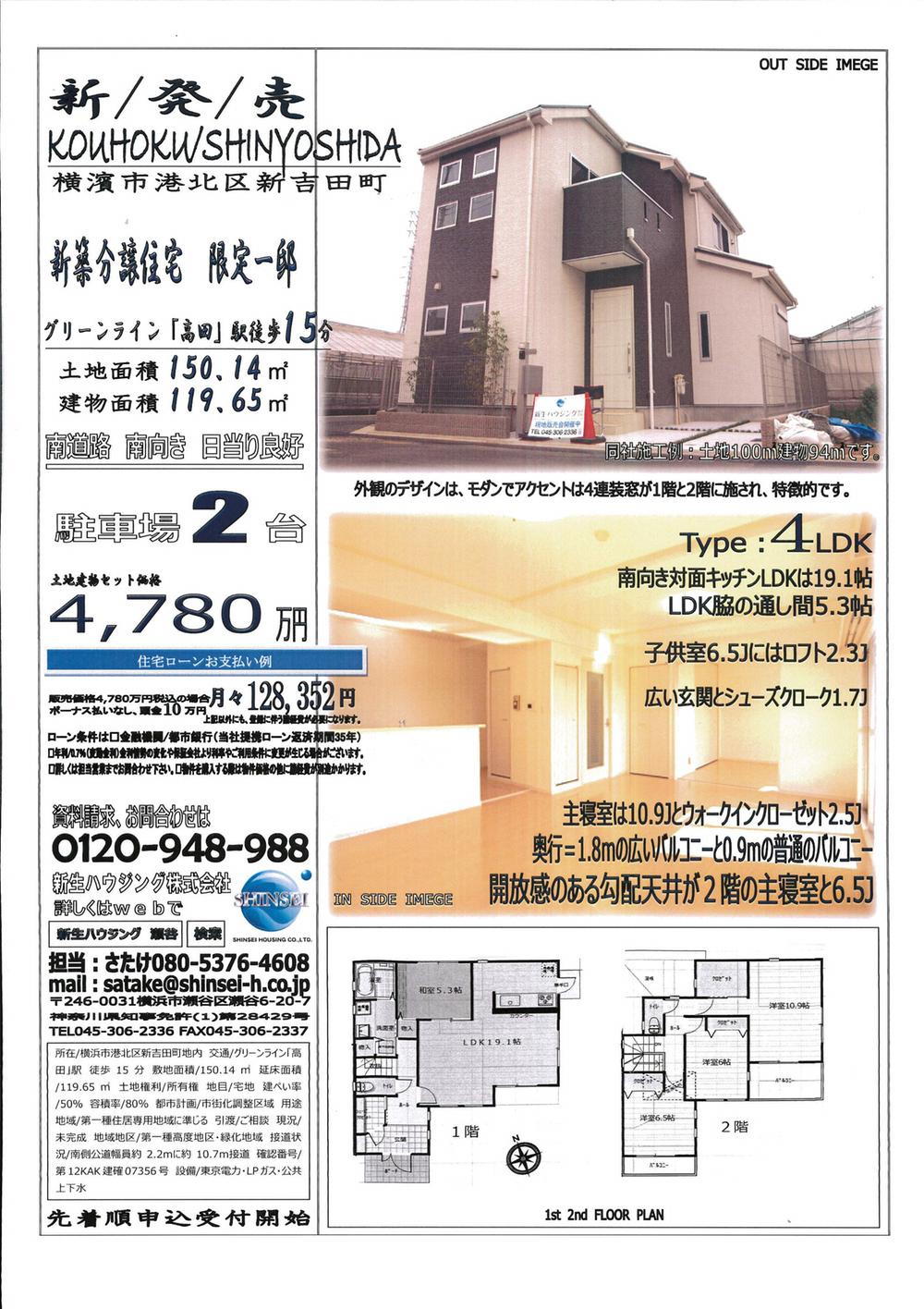 47,800,000 yen, 4LDK + S (storeroom), Land area 150.14 sq m , Building area 119.65 sq m
4780万円、4LDK+S(納戸)、土地面積150.14m2、建物面積119.65m2
Same specifications photos (appearance)同仕様写真(外観) 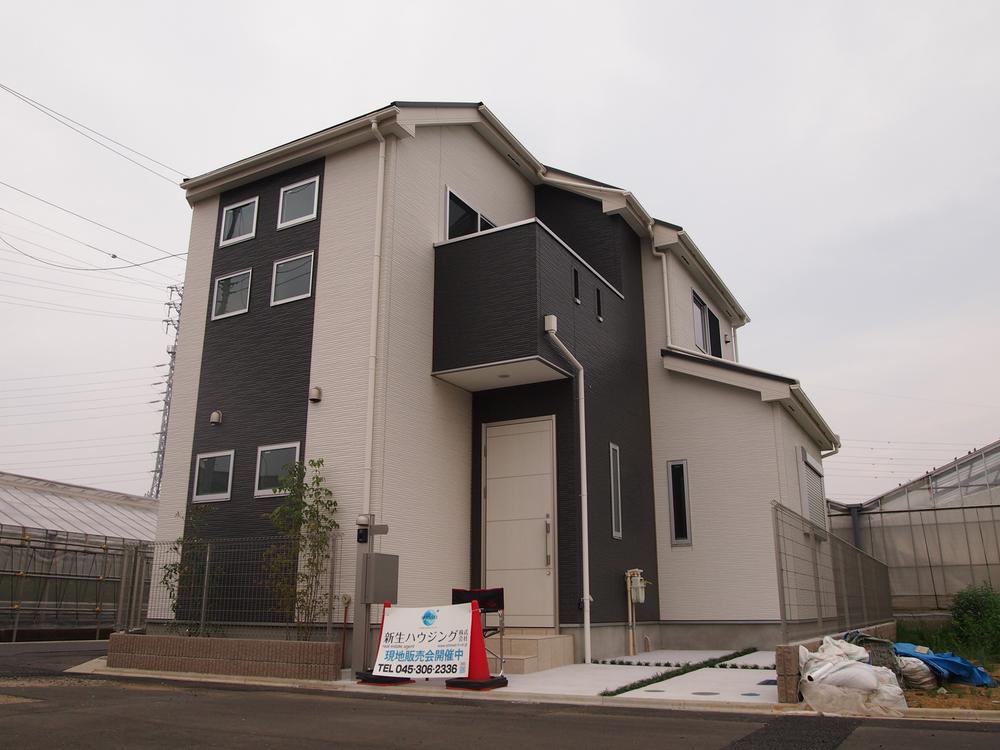 Photo is the volume of building 30 square meters. The property will be large 4LDK plus 6 square meters (12 quires).
写真は建物30坪のボリュームです。
本物件はプラス6坪(12帖)の大型4LDKとなります。
Livingリビング 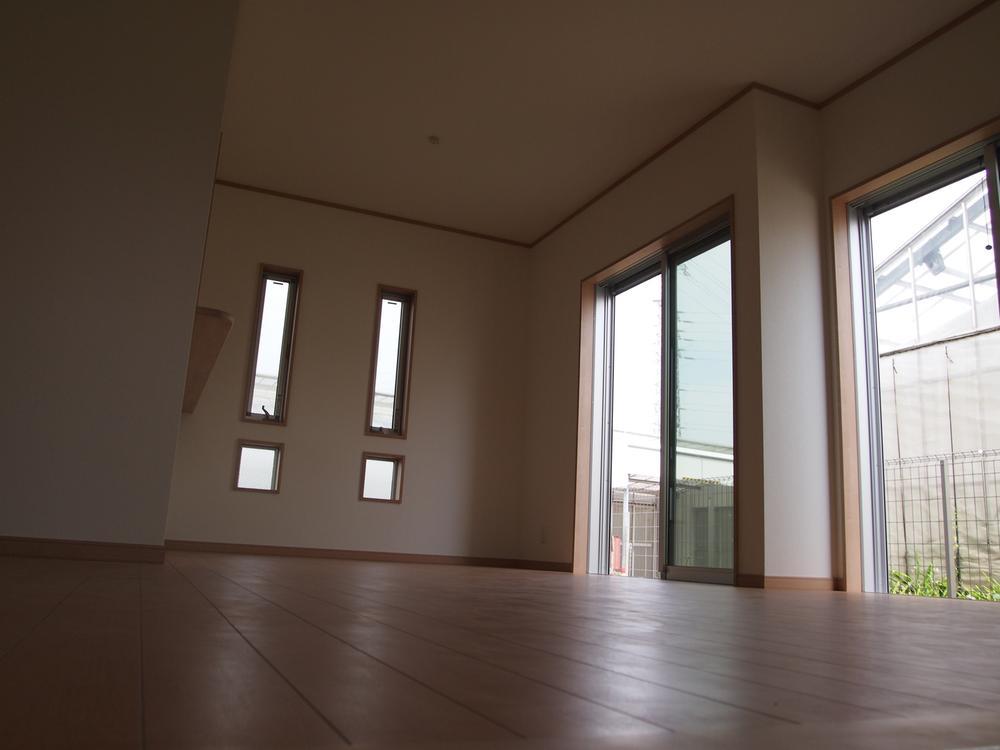 It is a photograph of the same specification LDK16 Pledge. The property will be 19.1 Pledge.
同仕様LDK16帖の写真です。
本物件は19.1帖となります。
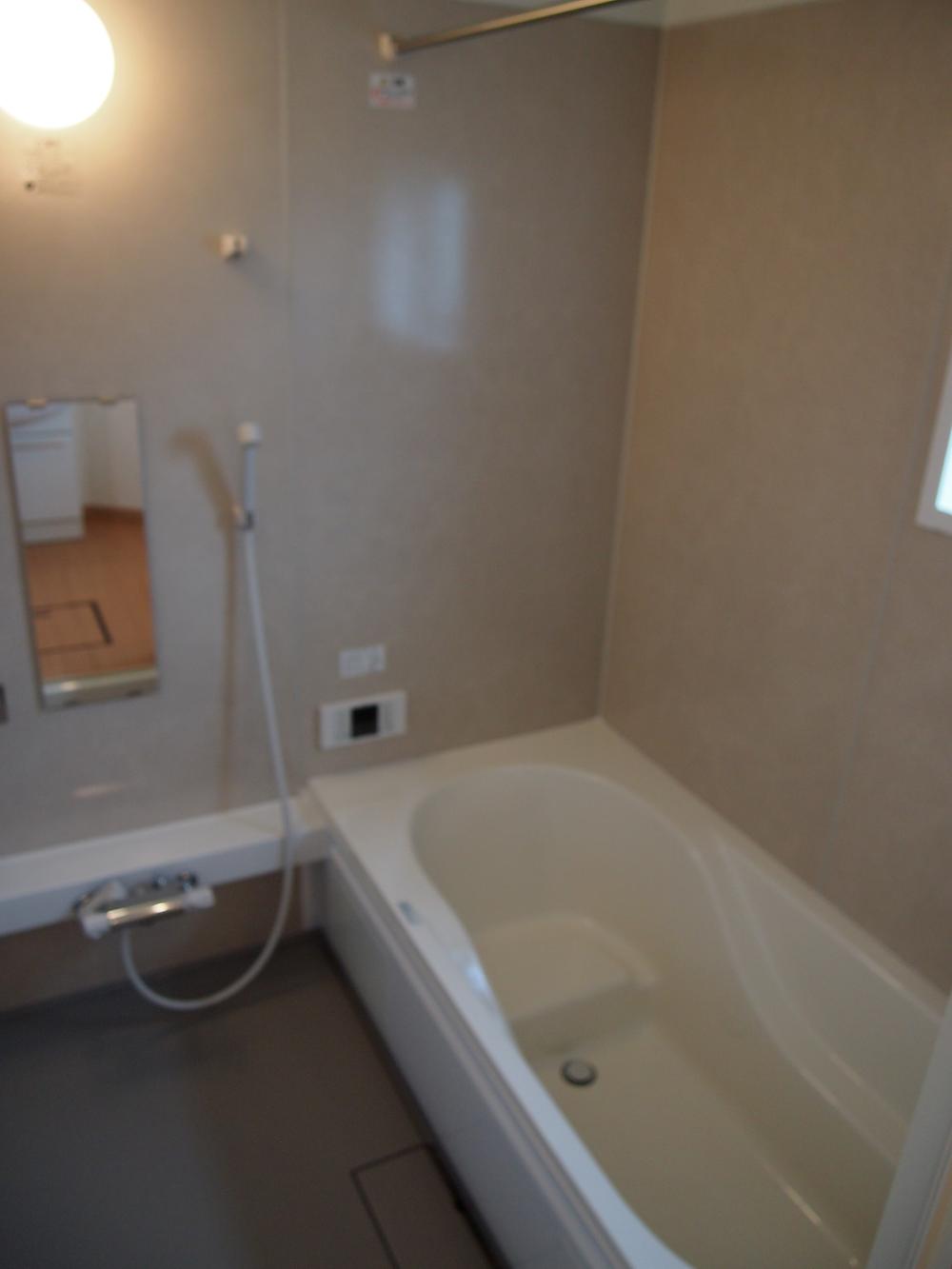 Same specifications photo (bathroom)
同仕様写真(浴室)
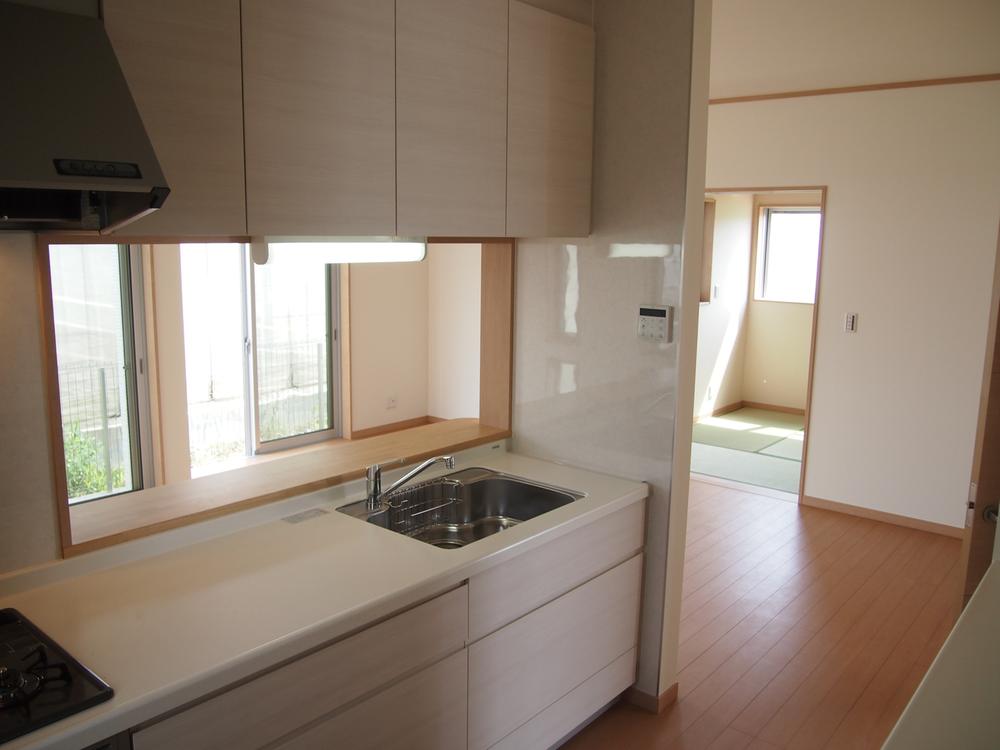 Same specifications photo (kitchen)
同仕様写真(キッチン)
Same specifications photos (Other introspection)同仕様写真(その他内観) 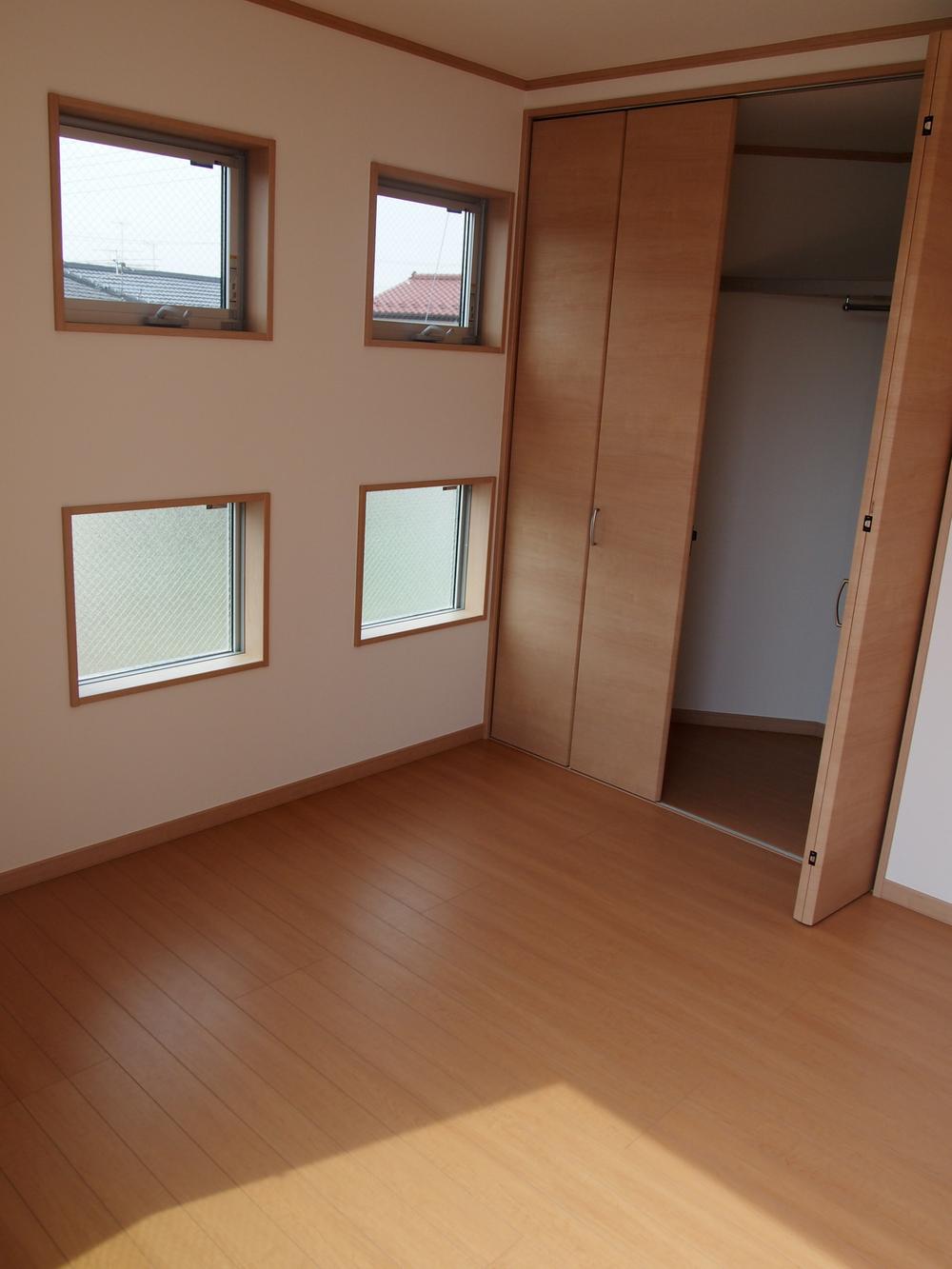 Bedroom design window of
寝室のデザイン窓
Location
|







