New Homes » Kanto » Kanagawa Prefecture » Kohoku-ku, Yokohama
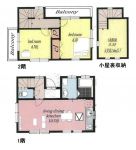 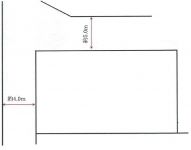
| | Yokohama-shi, Kanagawa-ku, Kohoku 神奈川県横浜市港北区 |
| Green Line "Higashiyamata" walk 10 minutes グリーンライン「東山田」歩10分 |
| "Higashiyamata" good access of the city center and to Yokohama at the station about a 10-minute walk, Living environment favorable! Car space, Entrance card key, Electric shutter (part) In addition to fully equipped and specifications! It is safe in the charm dwelling insurance pressurized coercive 『東山田』駅徒歩約10分で都心や横浜へのアクセス良好、住環境良好!カースペース、玄関カードキー、電動シャッター(一部)ほか充実した設備と仕様!まもりすまい保険加保で安心です |
| Super close, It is close to the city, Facing south, System kitchen, Bathroom Dryer, Yang per good, All room storage, A quiet residential area, 2-story, 2 or more sides balcony, Double-glazing, Warm water washing toilet seat, TV with bathroom, Underfloor Storage, The window in the bathroom, Urban neighborhood, Ventilation good, All living room flooring, Dish washing dryer, Water filter, Attic storage スーパーが近い、市街地が近い、南向き、システムキッチン、浴室乾燥機、陽当り良好、全居室収納、閑静な住宅地、2階建、2面以上バルコニー、複層ガラス、温水洗浄便座、TV付浴室、床下収納、浴室に窓、都市近郊、通風良好、全居室フローリング、食器洗乾燥機、浄水器、屋根裏収納 |
Features pickup 特徴ピックアップ | | Super close / It is close to the city / Facing south / System kitchen / Bathroom Dryer / Yang per good / All room storage / A quiet residential area / 2-story / 2 or more sides balcony / Double-glazing / Warm water washing toilet seat / TV with bathroom / Underfloor Storage / The window in the bathroom / Urban neighborhood / Ventilation good / All living room flooring / Dish washing dryer / Water filter / Attic storage スーパーが近い /市街地が近い /南向き /システムキッチン /浴室乾燥機 /陽当り良好 /全居室収納 /閑静な住宅地 /2階建 /2面以上バルコニー /複層ガラス /温水洗浄便座 /TV付浴室 /床下収納 /浴室に窓 /都市近郊 /通風良好 /全居室フローリング /食器洗乾燥機 /浄水器 /屋根裏収納 | Price 価格 | | 29,957,000 yen 2995万7000円 | Floor plan 間取り | | 2LDK + S (storeroom) 2LDK+S(納戸) | Units sold 販売戸数 | | 1 units 1戸 | Total units 総戸数 | | 1 units 1戸 | Land area 土地面積 | | 66.15 sq m (registration) 66.15m2(登記) | Building area 建物面積 | | 52.86 sq m (registration) 52.86m2(登記) | Driveway burden-road 私道負担・道路 | | Share equity 22 sq m × (1 / 2), West 4m width (contact the road width 6.4m), North 5m width (contact the road width 10m) 共有持分22m2×(1/2)、西4m幅(接道幅6.4m)、北5m幅(接道幅10m) | Completion date 完成時期(築年月) | | November 2013 2013年11月 | Address 住所 | | West Takada, Kanagawa Prefecture, Kohoku-ku, Yokohama 5 神奈川県横浜市港北区高田西5 | Traffic 交通 | | Green Line "Higashiyamata" walk 10 minutes
Green Line "Takada" walk 14 minutes
Green Line "Kita Yamata" walk 27 minutes グリーンライン「東山田」歩10分
グリーンライン「高田」歩14分
グリーンライン「北山田」歩27分
| Related links 関連リンク | | [Related Sites of this company] 【この会社の関連サイト】 | Person in charge 担当者より | | Rep Saito Yu Age: 20 Daigyokai Experience: 6 years customers one person I try My home plan that suits one person !! Let's realize together a satisfactory plan reasonable !! 担当者齋藤 悠年齢:20代業界経験:6年お客様一人一人に合ったマイホームプランを心がけています!!無理のない満足いく計画を一緒に実現しましょう!! | Contact お問い合せ先 | | TEL: 0800-603-8928 [Toll free] mobile phone ・ Also available from PHS
Caller ID is not notified
Please contact the "saw SUUMO (Sumo)"
If it does not lead, If the real estate company TEL:0800-603-8928【通話料無料】携帯電話・PHSからもご利用いただけます
発信者番号は通知されません
「SUUMO(スーモ)を見た」と問い合わせください
つながらない方、不動産会社の方は
| Building coverage, floor area ratio 建ぺい率・容積率 | | Fifty percent ・ 80% 50%・80% | Time residents 入居時期 | | Consultation 相談 | Land of the right form 土地の権利形態 | | Ownership 所有権 | Structure and method of construction 構造・工法 | | Wooden 2-story (framing method) 木造2階建(軸組工法) | Use district 用途地域 | | One low-rise 1種低層 | Overview and notices その他概要・特記事項 | | Contact: Saito Yu, Facilities: Public Water Supply, This sewage, City gas, Building confirmation number: first 13KAK Ken確 0316 No., Parking: car space 担当者:齋藤 悠、設備:公営水道、本下水、都市ガス、建築確認番号:第13KAK建確0316号、駐車場:カースペース | Company profile 会社概要 | | <Mediation> Kanagawa Governor (2) the first 026,950 No. Century 21 Corporation Yokohama estate Yubinbango222-0033 Yokohama-shi, Kanagawa-ku, Yokohama, Kohoku 3-21-12 <仲介>神奈川県知事(2)第026950号センチュリー21(株)ヨコハマ地所〒222-0033 神奈川県横浜市港北区新横浜3-21-12 |
Floor plan間取り図 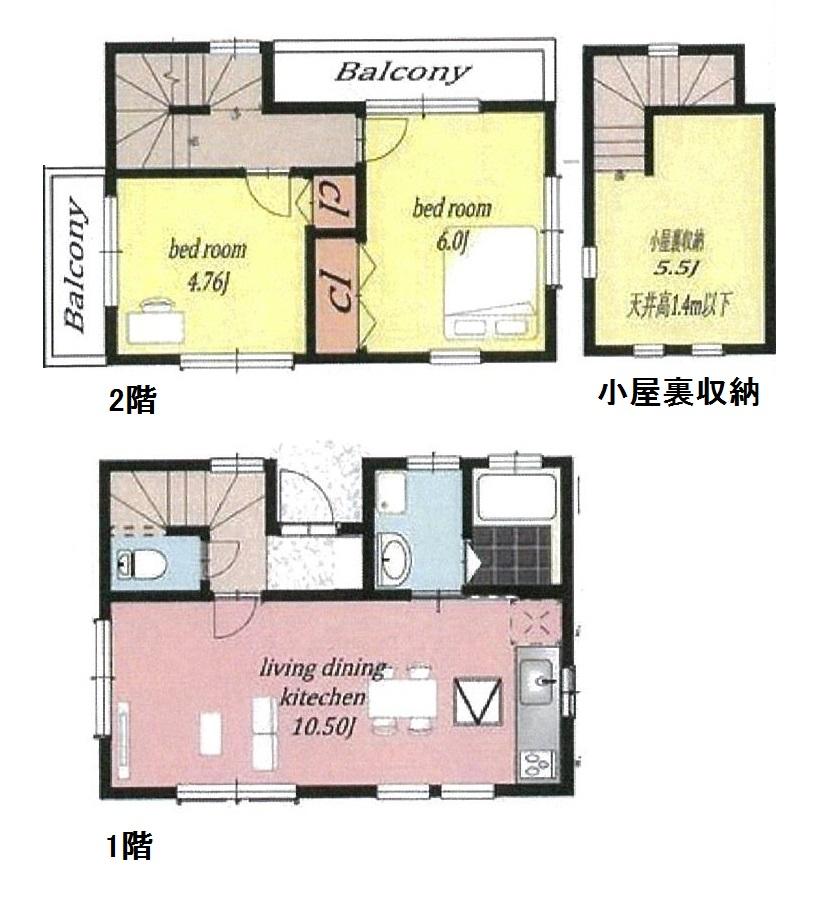 29,957,000 yen, 2LDK + S (storeroom), Land area 66.15 sq m , Building area 52.86 sq m
2995万7000円、2LDK+S(納戸)、土地面積66.15m2、建物面積52.86m2
Compartment figure区画図 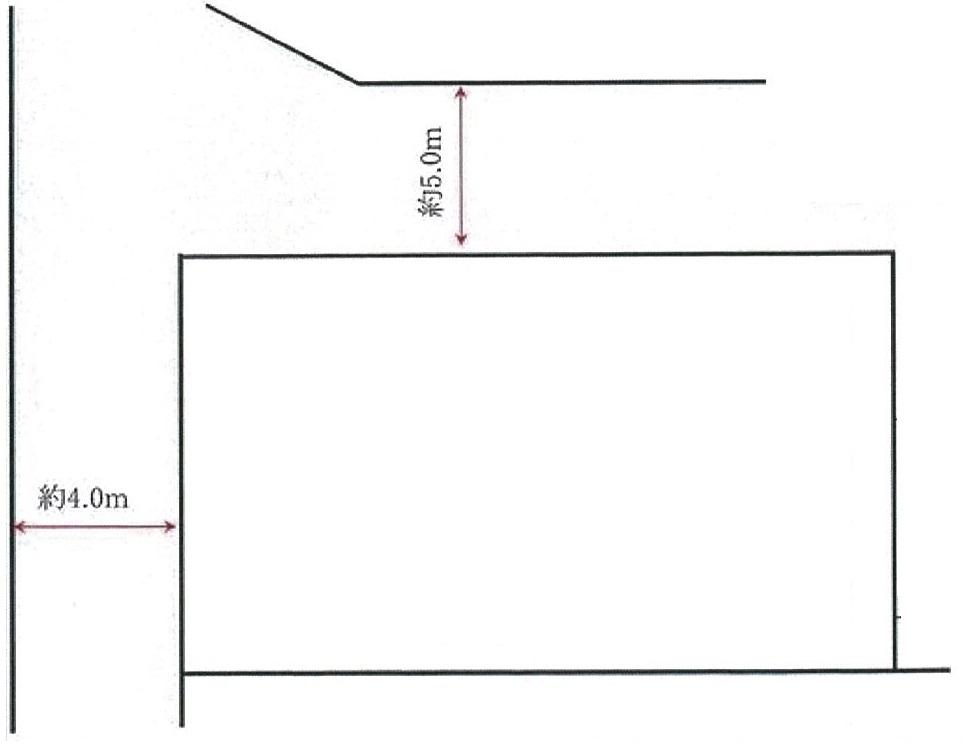 29,957,000 yen, 2LDK + S (storeroom), Land area 66.15 sq m , Building area 52.86 sq m
2995万7000円、2LDK+S(納戸)、土地面積66.15m2、建物面積52.86m2
Local appearance photo現地外観写真 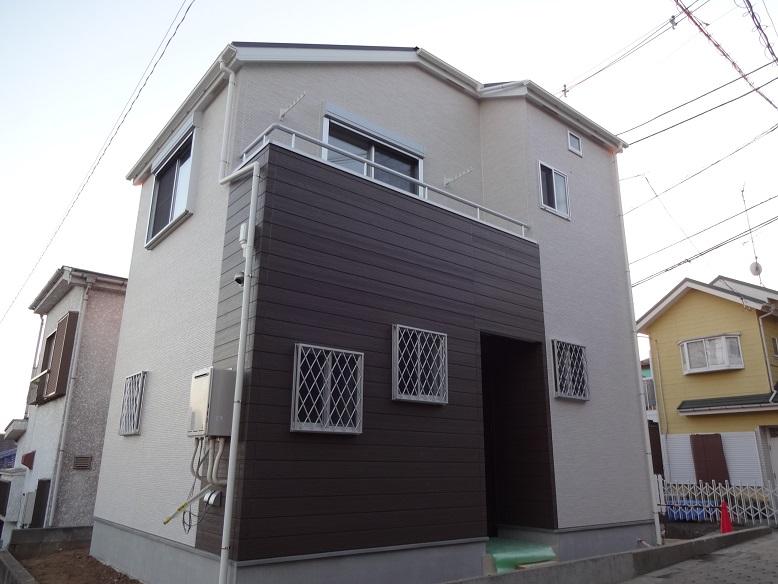 Local (11 May 2013) Shooting
現地(2013年11月)撮影
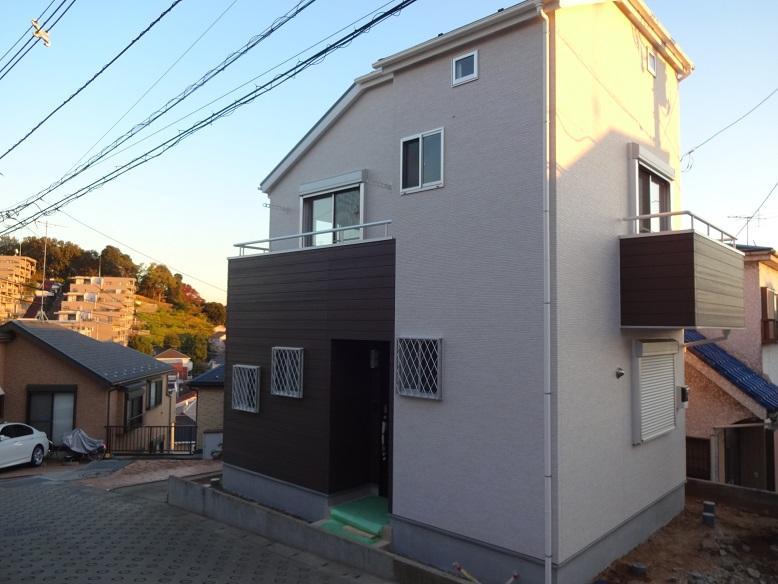 Local (11 May 2013) Shooting
現地(2013年11月)撮影
Livingリビング 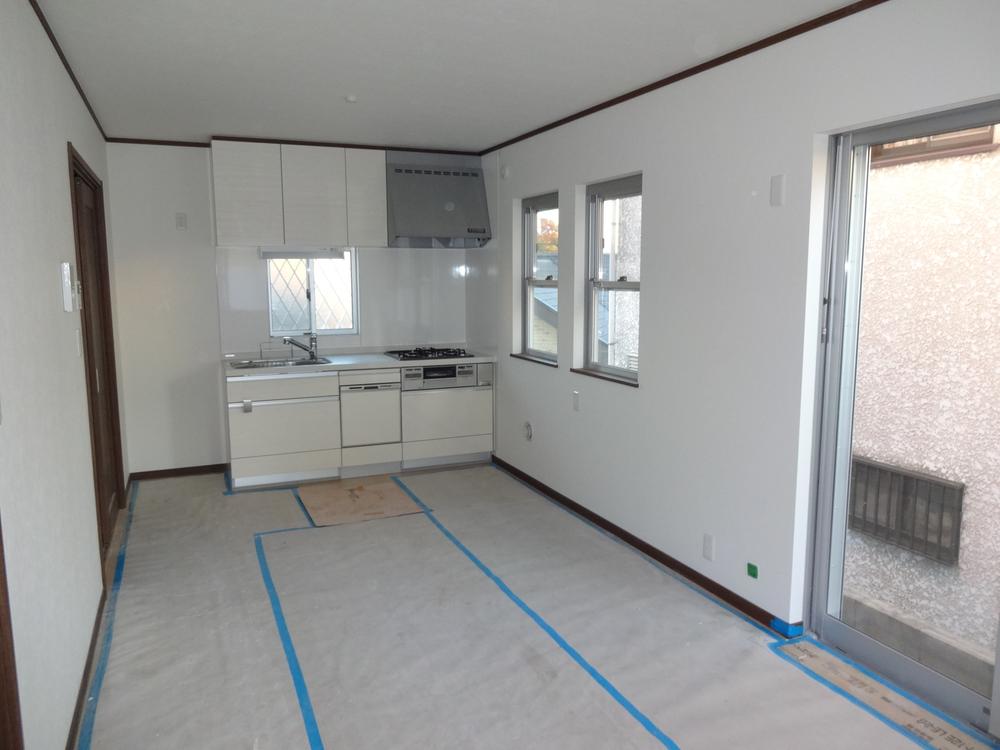 Indoor (11 May 2013) Shooting
室内(2013年11月)撮影
Bathroom浴室 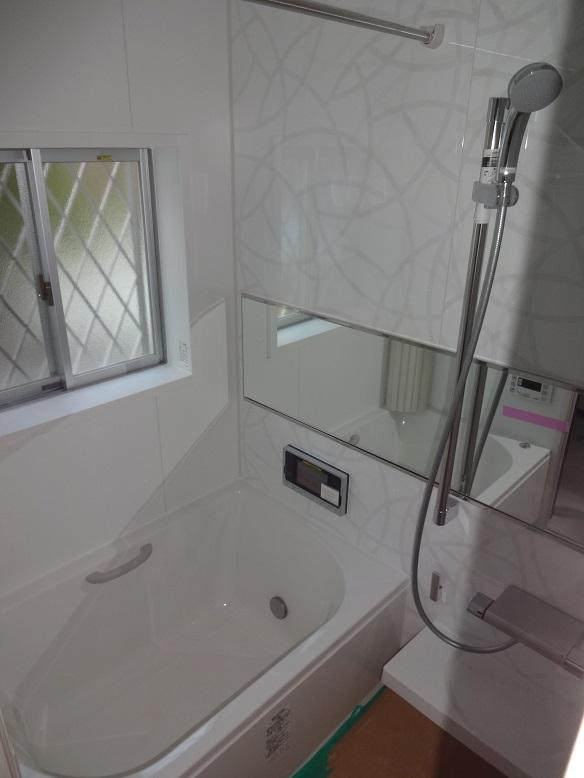 Indoor (11 May 2013) Shooting
室内(2013年11月)撮影
Kitchenキッチン 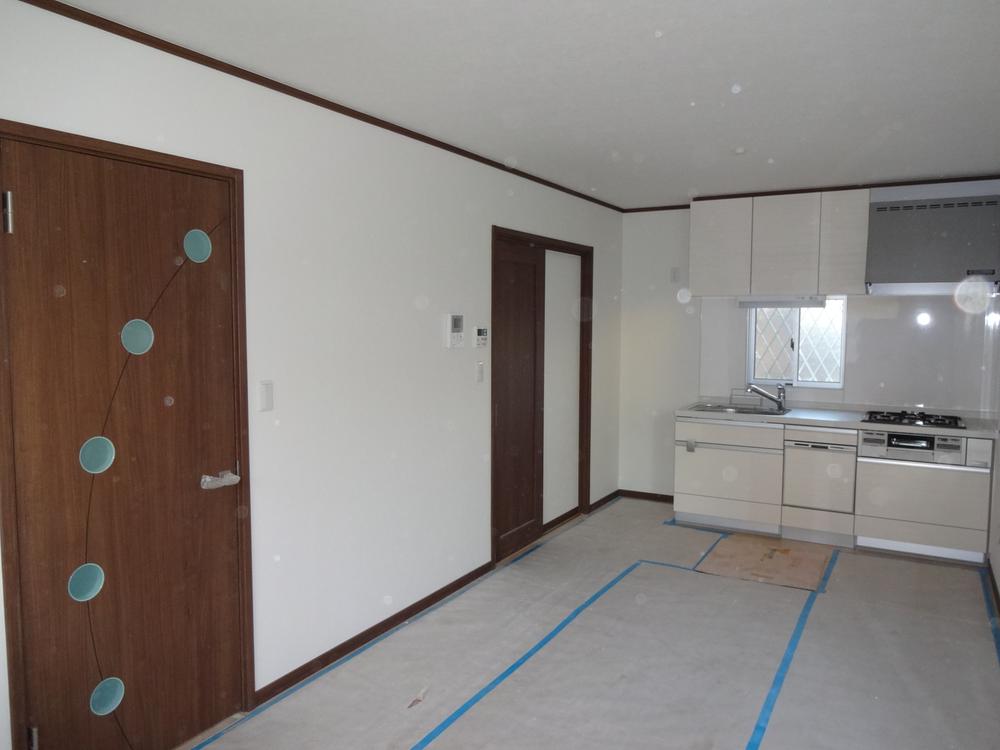 Indoor (11 May 2013) Shooting
室内(2013年11月)撮影
Non-living roomリビング以外の居室 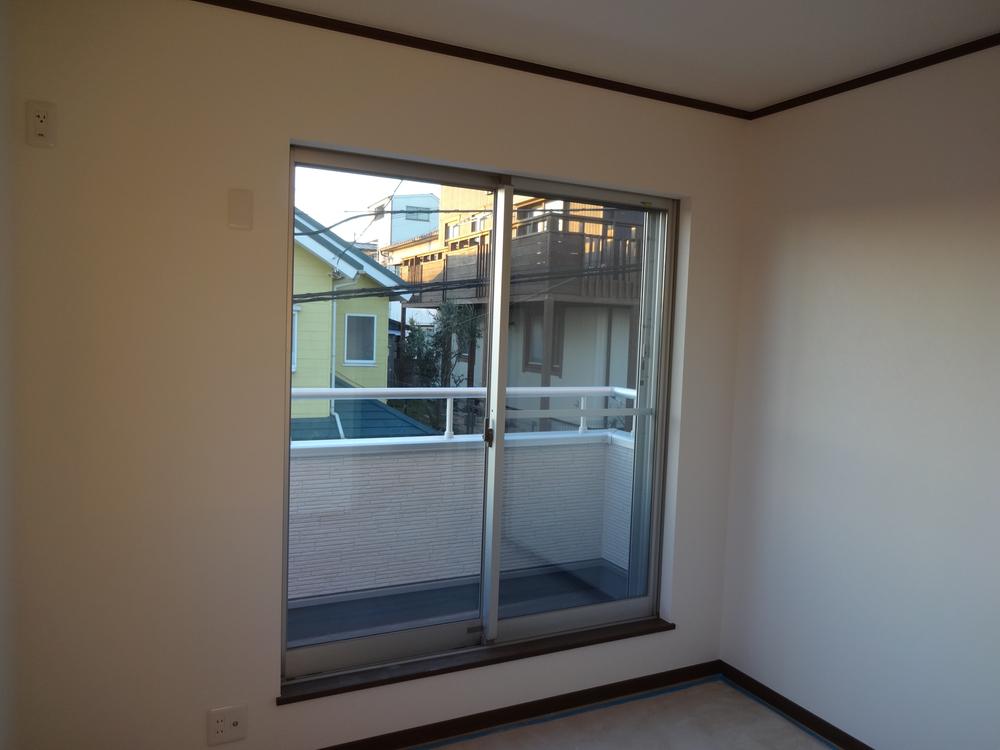 Indoor (11 May 2013) Shooting
室内(2013年11月)撮影
Entrance玄関 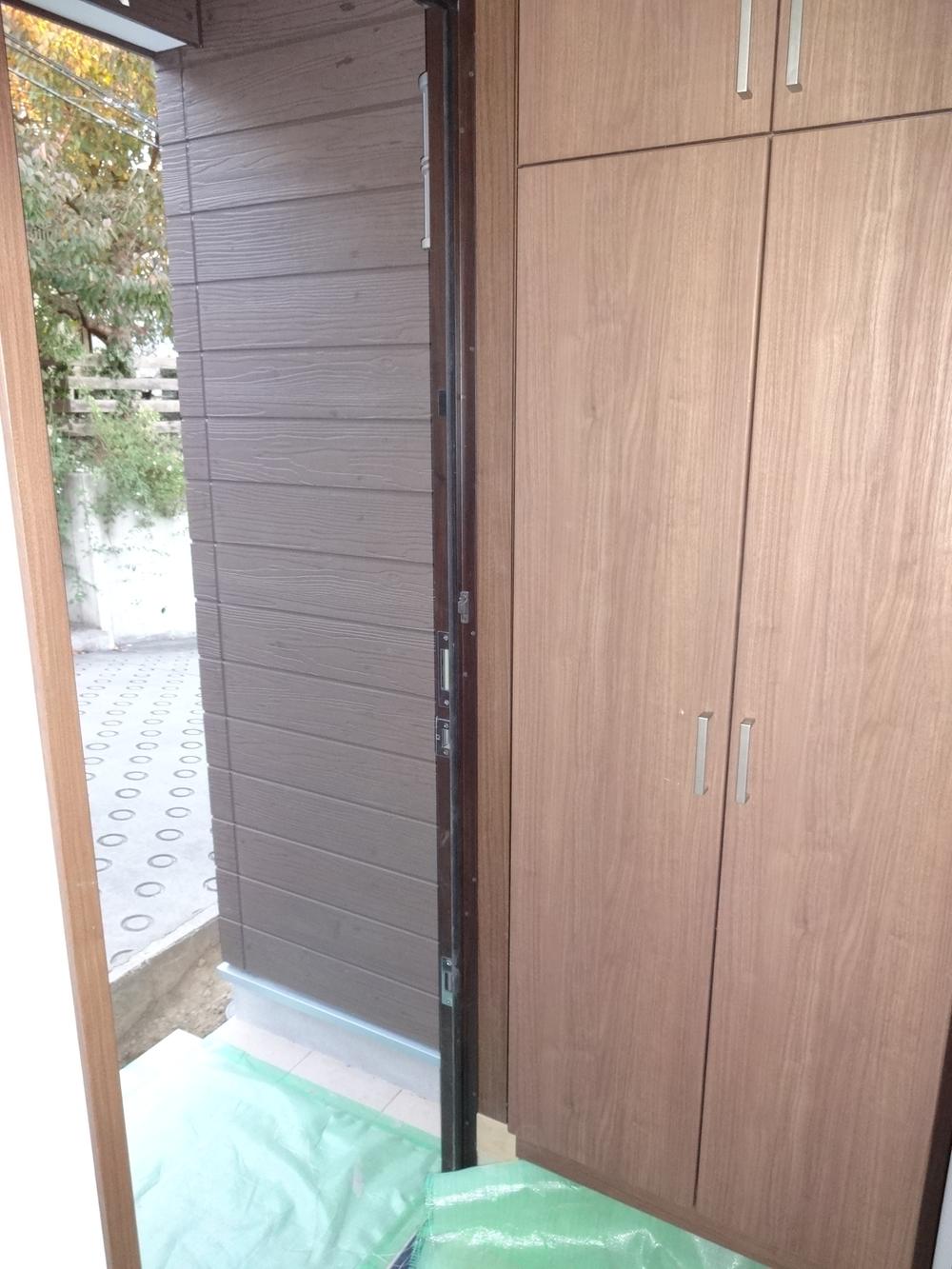 Local (11 May 2013) Shooting
現地(2013年11月)撮影
Wash basin, toilet洗面台・洗面所 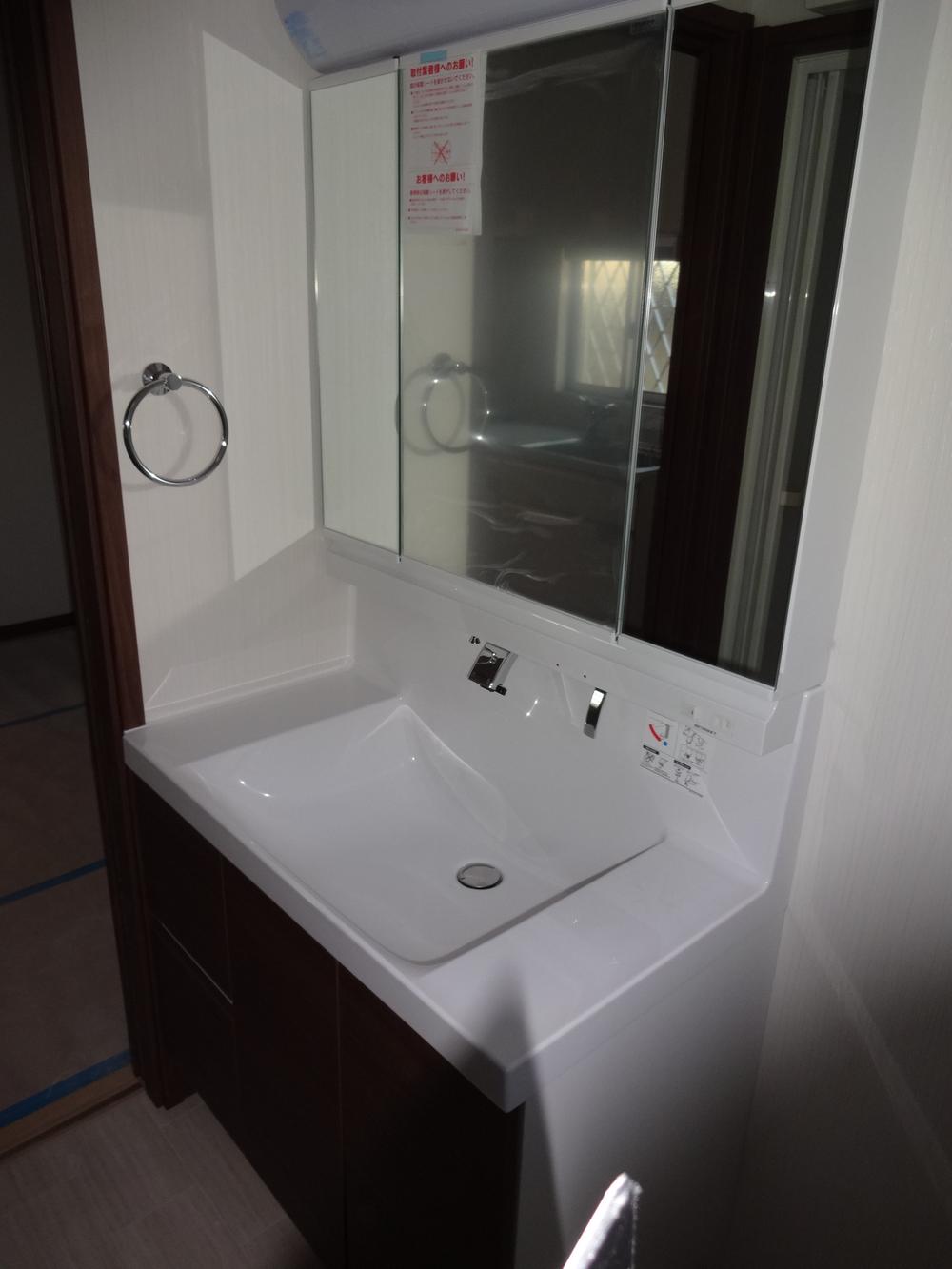 Indoor (11 May 2013) Shooting
室内(2013年11月)撮影
Local photos, including front road前面道路含む現地写真 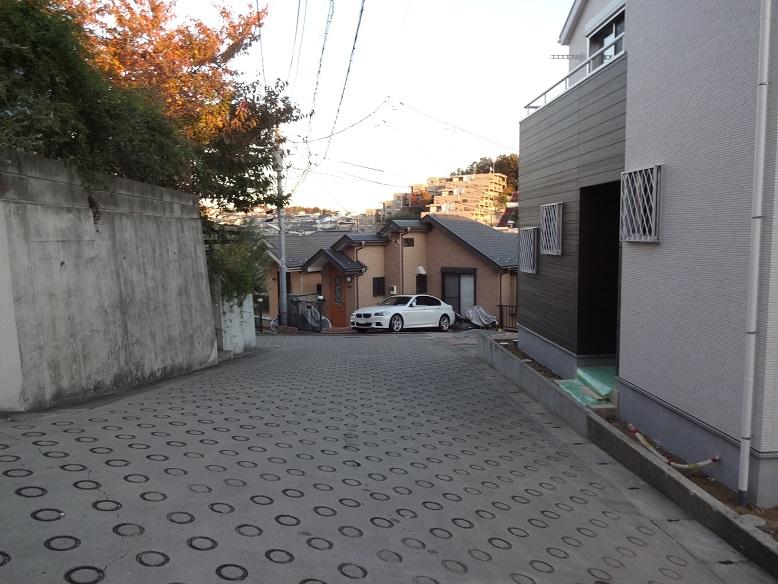 Local (11 May 2013) Shooting
現地(2013年11月)撮影
Supermarketスーパー 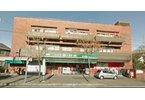 Until Maibasuketto Takada Nishiten 480m
まいばすけっと高田西店まで480m
Non-living roomリビング以外の居室 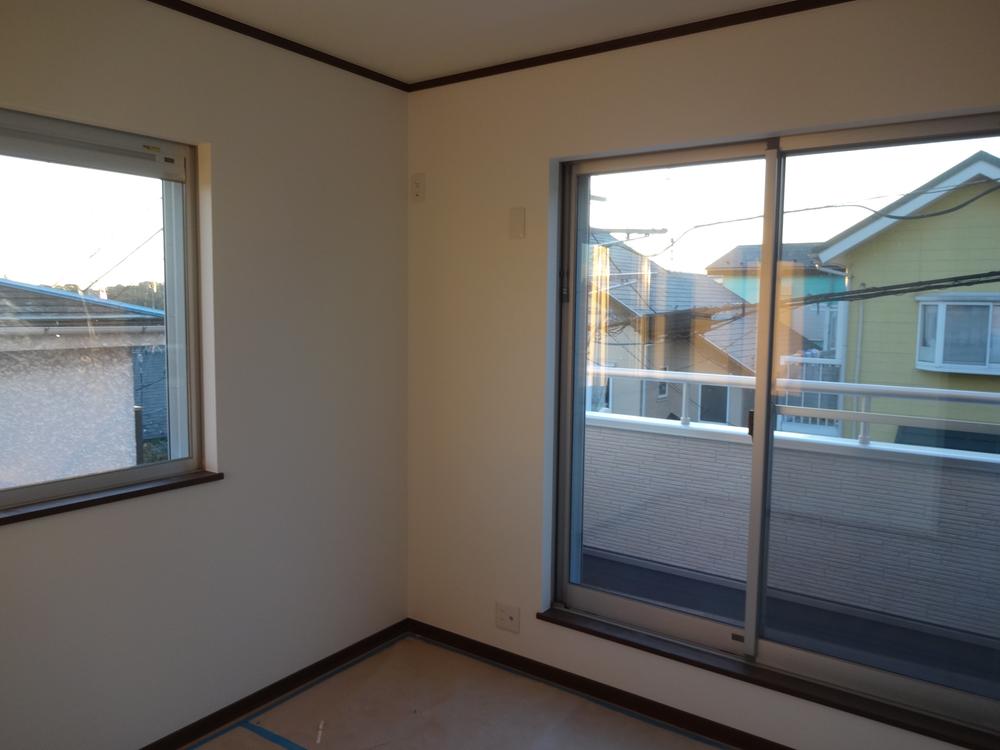 Indoor (11 May 2013) Shooting
室内(2013年11月)撮影
Entrance玄関 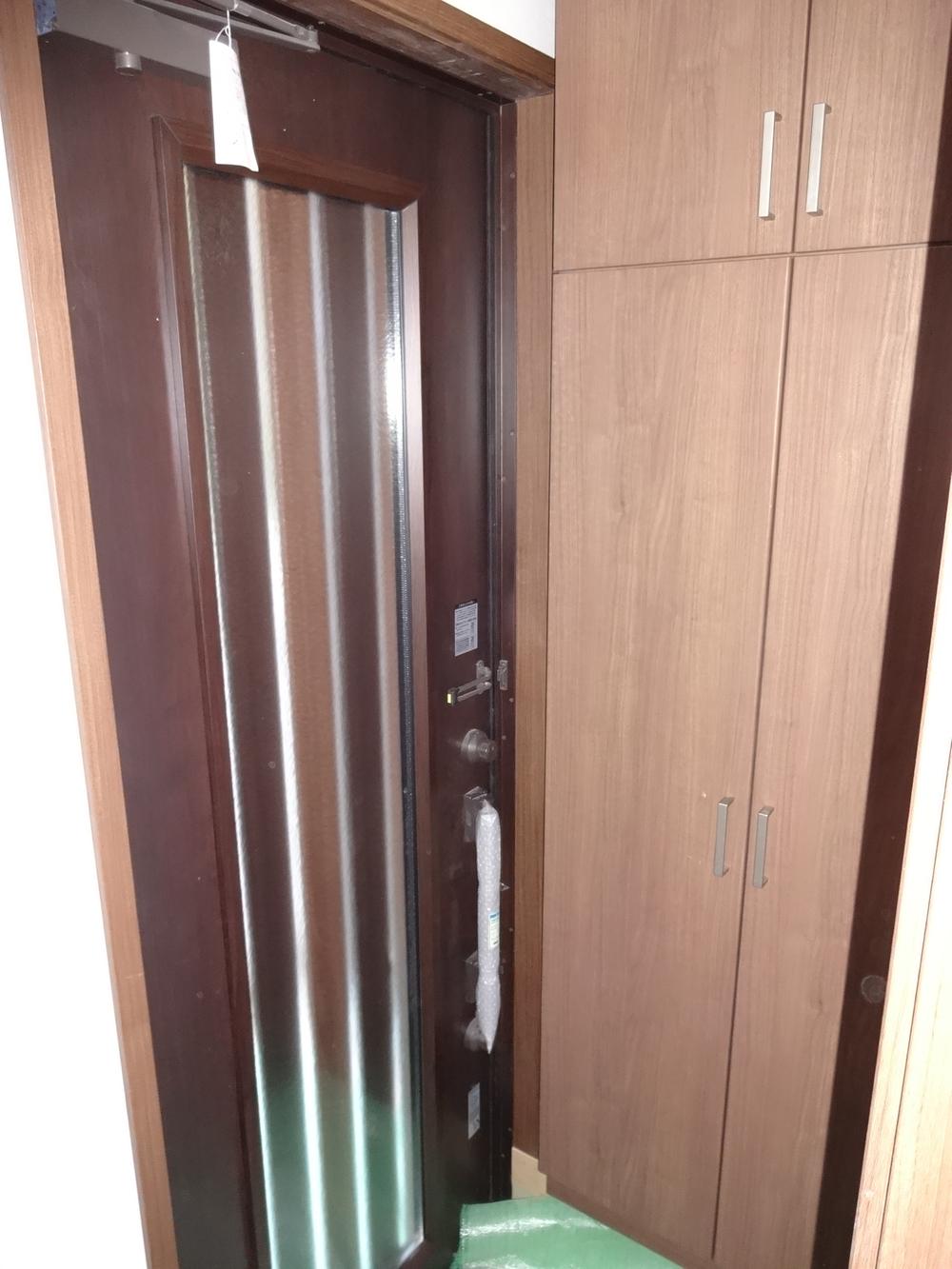 Local (11 May 2013) Shooting
現地(2013年11月)撮影
Local photos, including front road前面道路含む現地写真 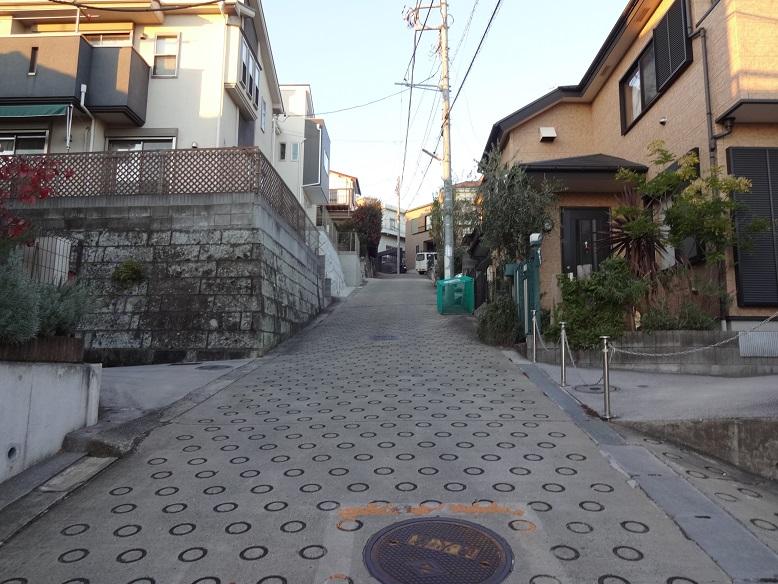 Local (11 May 2013) Shooting
現地(2013年11月)撮影
Primary school小学校 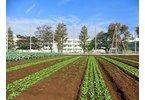 1000m to Yokohama Municipal Takada elementary school
横浜市立高田小学校まで1000m
Non-living roomリビング以外の居室 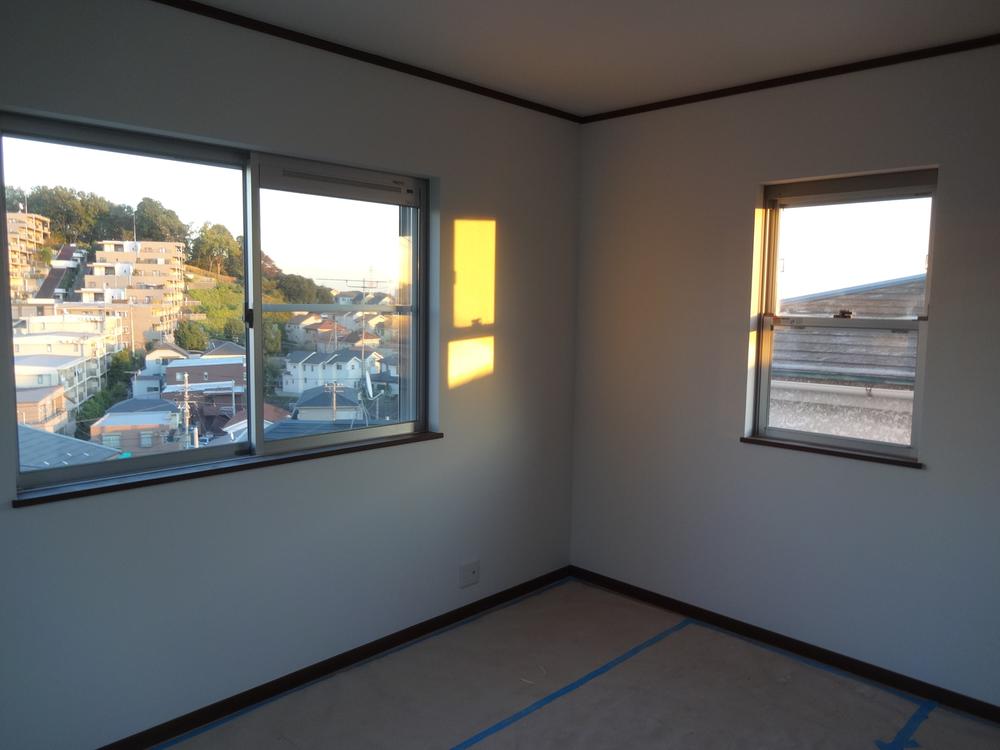 Indoor (11 May 2013) Shooting
室内(2013年11月)撮影
Entrance玄関 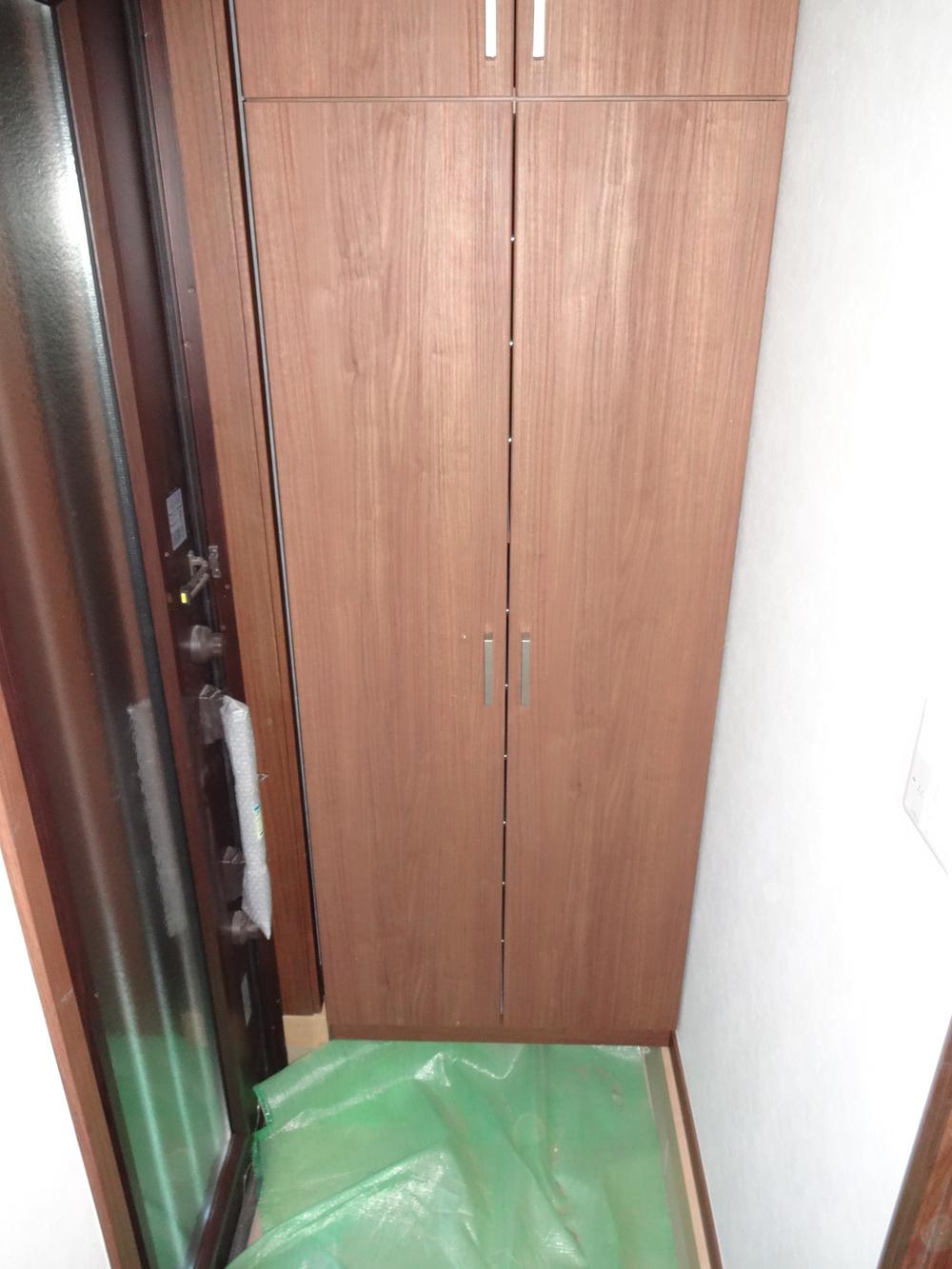 Local (11 May 2013) Shooting
現地(2013年11月)撮影
Local photos, including front road前面道路含む現地写真 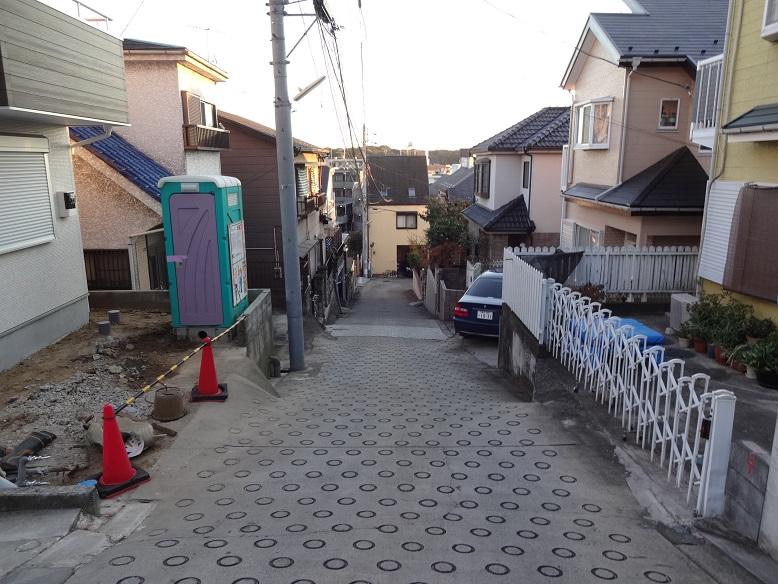 Local (11 May 2013) Shooting
現地(2013年11月)撮影
Junior high school中学校 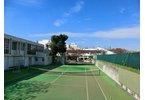 850m to Yokohama Municipal Takada Junior High School
横浜市立高田中学校まで850m
Non-living roomリビング以外の居室 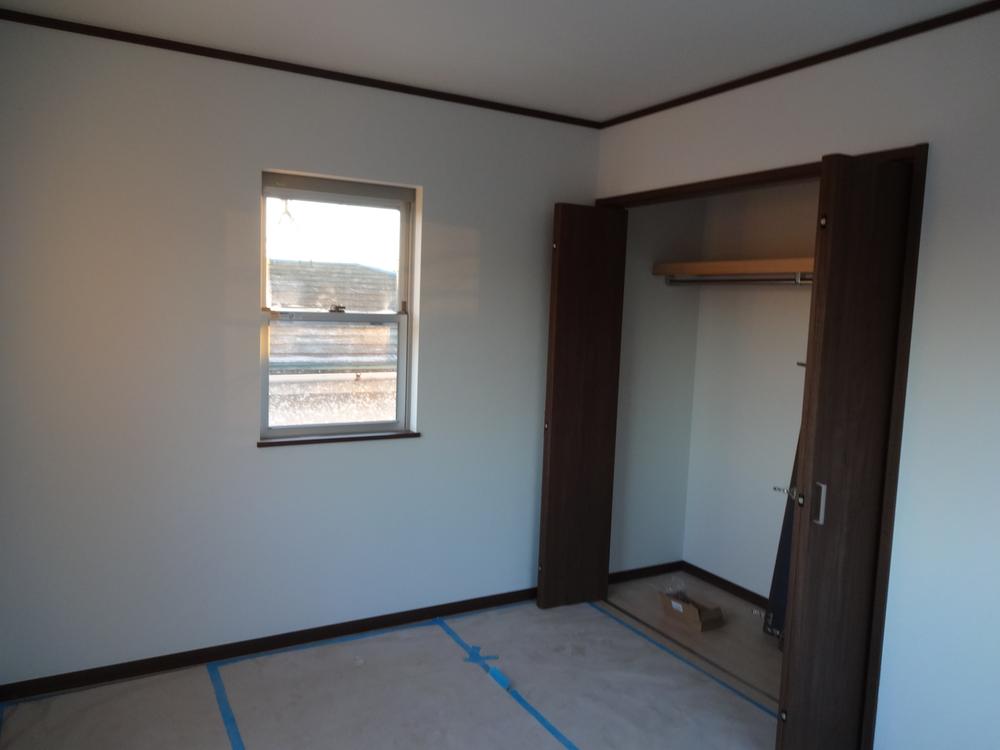 Indoor (11 May 2013) Shooting
室内(2013年11月)撮影
Location
|






















