New Homes » Kanto » Kanagawa Prefecture » Kohoku-ku, Yokohama
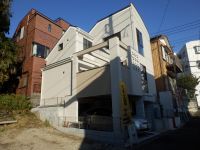 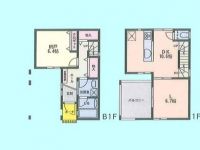
| | Yokohama-shi, Kanagawa-ku, Kohoku 神奈川県横浜市港北区 |
| Green Line "Takada" walk 5 minutes グリーンライン「高田」歩5分 |
Features pickup 特徴ピックアップ | | Corresponding to the flat-35S / Immediate Available / System kitchen / All room storage / LDK15 tatami mats or more / Face-to-face kitchen / Toilet 2 places / South balcony / Double-glazing / Warm water washing toilet seat / TV with bathroom / The window in the bathroom / TV monitor interphone / Built garage / Living stairs / All-electric フラット35Sに対応 /即入居可 /システムキッチン /全居室収納 /LDK15畳以上 /対面式キッチン /トイレ2ヶ所 /南面バルコニー /複層ガラス /温水洗浄便座 /TV付浴室 /浴室に窓 /TVモニタ付インターホン /ビルトガレージ /リビング階段 /オール電化 | Price 価格 | | 42,800,000 yen 4280万円 | Floor plan 間取り | | 2LDK + S (storeroom) 2LDK+S(納戸) | Units sold 販売戸数 | | 1 units 1戸 | Land area 土地面積 | | 64.62 sq m (19.54 tsubo) (Registration) 64.62m2(19.54坪)(登記) | Building area 建物面積 | | 92.77 sq m (28.06 tsubo) (Registration), Among the first floor garage 1.03 sq m 92.77m2(28.06坪)(登記)、うち1階車庫1.03m2 | Driveway burden-road 私道負担・道路 | | Nothing, South 4m width 無、南4m幅 | Completion date 完成時期(築年月) | | July 2013 2013年7月 | Address 住所 | | Yokohama-shi, Kanagawa-ku, Kohoku Takatahigashi 3 神奈川県横浜市港北区高田東3 | Traffic 交通 | | Green Line "Takada" walk 5 minutes
Green Line "Hiyoshihon town" walk 16 minutes
Tokyu Toyoko Line "Tsunashima" walk 29 minutes グリーンライン「高田」歩5分
グリーンライン「日吉本町」歩16分
東急東横線「綱島」歩29分
| Related links 関連リンク | | [Related Sites of this company] 【この会社の関連サイト】 | Person in charge 担当者より | | Person in charge of real-estate and building Kusakabe My home life largest shopping Junyume. It is the largest of the joy that can help the. "Thank you receive from customers! Voice "is our above all treasures. I would like to cherish such a meeting. 担当者宅建日下部 潤夢のマイホームは人生最大の買い物。そのお手伝いができることは最大の喜びです。お客さまからいただく「ありがとう!」の声は私たちの何よりの宝物です。そんな出会いを大切にしたいと考えております。 | Contact お問い合せ先 | | TEL: 0800-603-2880 [Toll free] mobile phone ・ Also available from PHS
Caller ID is not notified
Please contact the "saw SUUMO (Sumo)"
If it does not lead, If the real estate company TEL:0800-603-2880【通話料無料】携帯電話・PHSからもご利用いただけます
発信者番号は通知されません
「SUUMO(スーモ)を見た」と問い合わせください
つながらない方、不動産会社の方は
| Building coverage, floor area ratio 建ぺい率・容積率 | | Fifty percent ・ Hundred percent 50%・100% | Time residents 入居時期 | | Immediate available 即入居可 | Land of the right form 土地の権利形態 | | Ownership 所有権 | Structure and method of construction 構造・工法 | | Wooden second floor underground 1 story 木造2階地下1階建 | Use district 用途地域 | | One low-rise 1種低層 | Other limitations その他制限事項 | | Height district, Quasi-fire zones 高度地区、準防火地域 | Overview and notices その他概要・特記事項 | | Contact: Kusakabe Jun, Facilities: Public Water Supply, Parking: Garage 担当者:日下部 潤、設備:公営水道、駐車場:車庫 | Company profile 会社概要 | | <Mediation> Governor of Kanagawa Prefecture (3) The 023,713 No. Century 21 (Ltd.) Get House Yubinbango223-0052 Yokohama-shi, Kanagawa-ku, Kohoku Tsunashimahigashi 1-6-3 TS Yoshihara building second floor <仲介>神奈川県知事(3)第023713号センチュリー21(株)ゲットハウス〒223-0052 神奈川県横浜市港北区綱島東1-6-3 TS吉原ビル2階 |
Local appearance photo現地外観写真 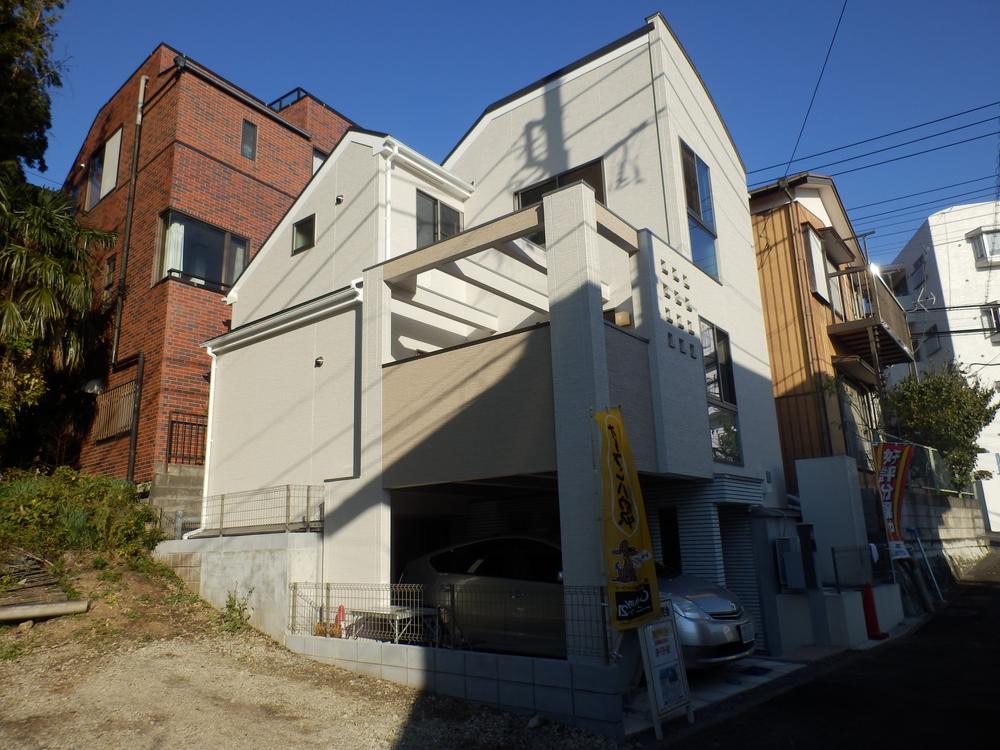 About 7.38m Sessu on the south side road!
南側道路に約7.38m接す!
Floor plan間取り図 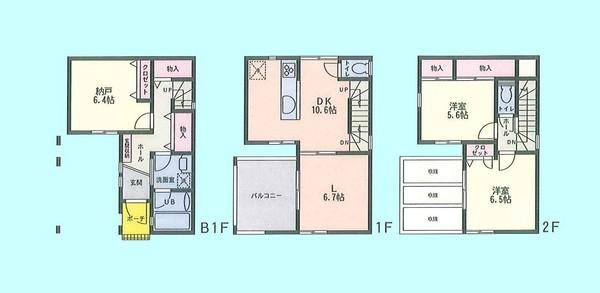 42,800,000 yen, 2LDK + S (storeroom), Land area 64.62 sq m , Building area 92.77 sq m
4280万円、2LDK+S(納戸)、土地面積64.62m2、建物面積92.77m2
Kitchenキッチン 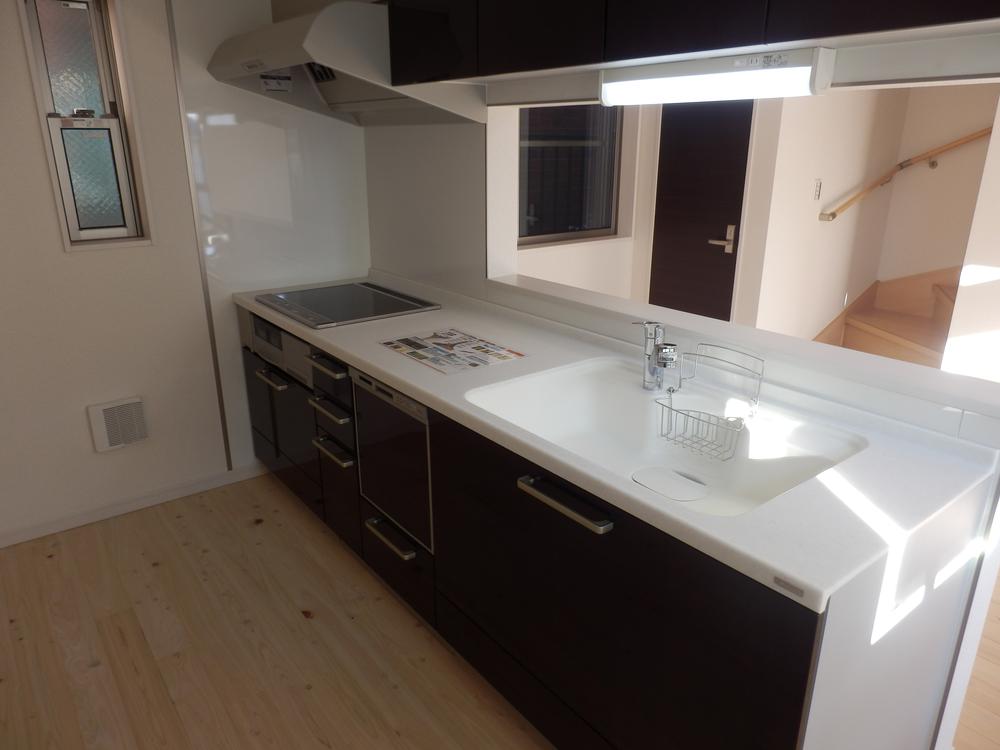 Popular face-to-face kitchen also bouncy conversation of family !
家族の会話も弾む人気の対面キッチン
!
Livingリビング 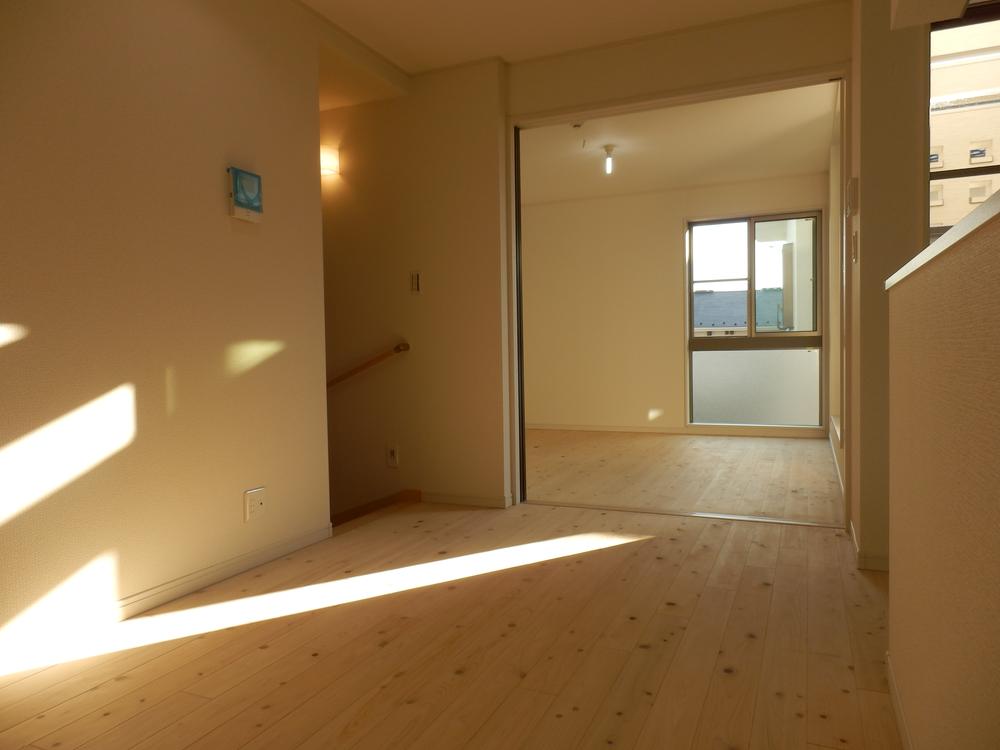 Indoor (11 May 2013) Shooting
室内(2013年11月)撮影
Bathroom浴室 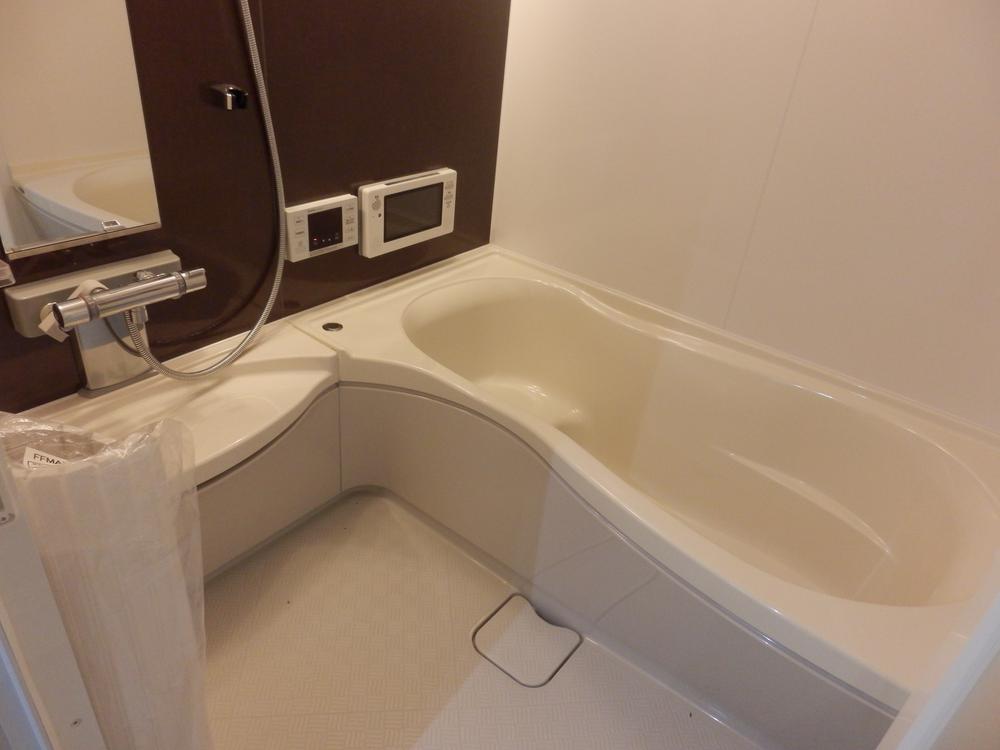 Indoor (11 May 2013) Shooting
室内(2013年11月)撮影
Supermarketスーパー 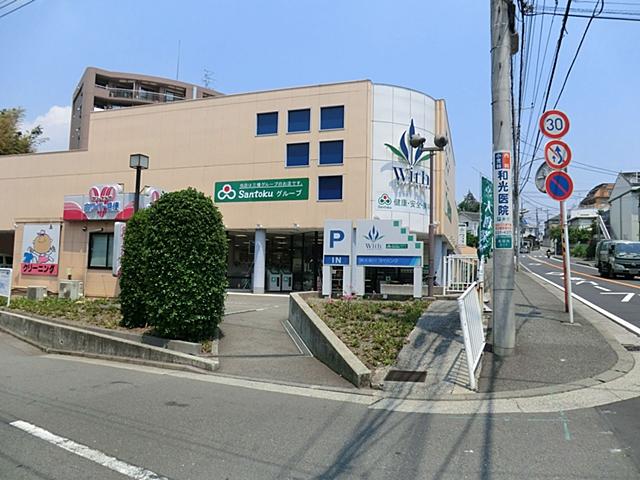 Until With Takada shop 498m
With高田店まで498m
Livingリビング 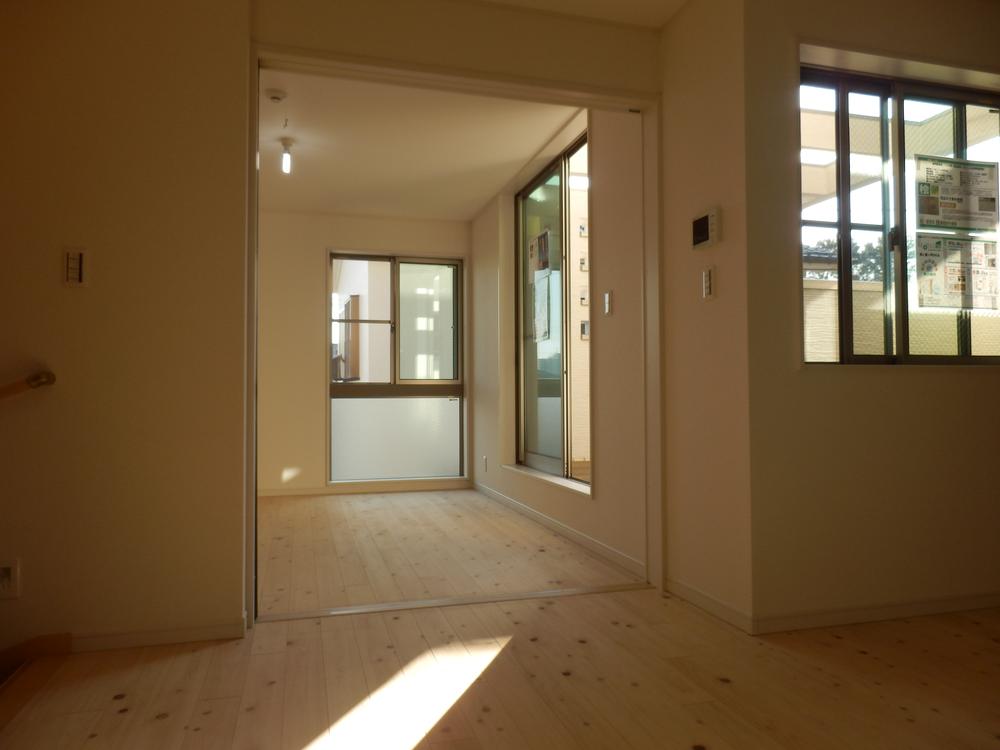 Indoor (11 May 2013) Shooting
室内(2013年11月)撮影
Hospital病院 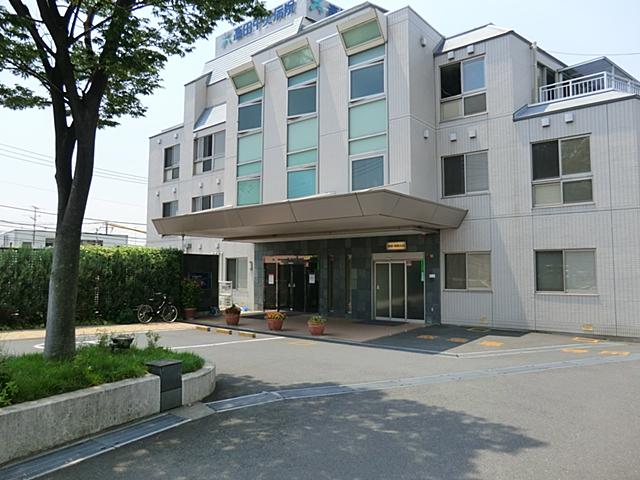 394m until the medical corporation healthy Takada Central Hospital
医療法人すこやか高田中央病院まで394m
Location
|









