New Homes » Kanto » Kanagawa Prefecture » Kohoku-ku, Yokohama
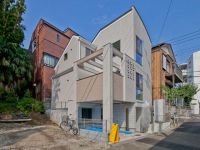 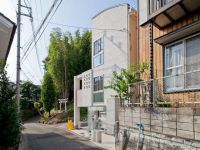
| | Yokohama-shi, Kanagawa-ku, Kohoku 神奈川県横浜市港北区 |
| Green Line "Takada" walk 5 minutes グリーンライン「高田」歩5分 |
Price 価格 | | 42,800,000 yen 4280万円 | Floor plan 間取り | | 2LDK + S (storeroom) 2LDK+S(納戸) | Units sold 販売戸数 | | 1 units 1戸 | Land area 土地面積 | | 65.87 sq m (registration) 65.87m2(登記) | Building area 建物面積 | | 92.77 sq m 92.77m2 | Driveway burden-road 私道負担・道路 | | Nothing, South 4m width (contact the road width 7.3m) 無、南4m幅(接道幅7.3m) | Completion date 完成時期(築年月) | | July 2013 2013年7月 | Address 住所 | | Yokohama-shi, Kanagawa-ku, Kohoku Takatahigashi 3 神奈川県横浜市港北区高田東3 | Traffic 交通 | | Green Line "Takada" walk 5 minutes
Green Line "Hiyoshihon town" walk 16 minutes
Tokyu Toyoko Line "Tsunashima" walk 29 minutes グリーンライン「高田」歩5分
グリーンライン「日吉本町」歩16分
東急東横線「綱島」歩29分
| Person in charge 担当者より | | Person in charge of real-estate and building Yamashita Tomohiro Age: 30 Daigyokai Experience: 12 years of good properties list, There is a company that supports all of the JS, Real estate transactions Ya, "Peace of mind of your life ・ It is a company that provides a secure ". Please feel free to contact us. 担当者宅建山下 智弘年齢:30代業界経験:12年いい物件リストは、住生活のすべてをサポートする会社であり、不動産取引や、お客様の暮らしの『安心・安全』を提供する会社です。お気軽にお問合せください。 | Contact お問い合せ先 | | TEL: 0800-603-1703 [Toll free] mobile phone ・ Also available from PHS
Caller ID is not notified
Please contact the "saw SUUMO (Sumo)"
If it does not lead, If the real estate company TEL:0800-603-1703【通話料無料】携帯電話・PHSからもご利用いただけます
発信者番号は通知されません
「SUUMO(スーモ)を見た」と問い合わせください
つながらない方、不動産会社の方は
| Building coverage, floor area ratio 建ぺい率・容積率 | | Fifty percent ・ Hundred percent 50%・100% | Time residents 入居時期 | | Immediate available 即入居可 | Land of the right form 土地の権利形態 | | Ownership 所有権 | Structure and method of construction 構造・工法 | | Wooden second floor underground 1 story 木造2階地下1階建 | Use district 用途地域 | | Unspecified 無指定 | Overview and notices その他概要・特記事項 | | Contact: Yamashita Tomohiro, Building confirmation number: No. ERI13012487 担当者:山下 智弘、建築確認番号:第ERI13012487号 | Company profile 会社概要 | | <Mediation> Minister of Land, Infrastructure and Transport (3) No. 006130 (the company), Kanagawa Prefecture Building Lots and Buildings Transaction Business Association (Corporation) metropolitan area real estate Fair Trade Council member called Property List list (Ltd.) Yubinbango231-0015 Yokohama-shi, Kanagawa, Naka-ku, Onoe-cho, 4-47 list Kannai building <仲介>国土交通大臣(3)第006130号(社)神奈川県宅地建物取引業協会会員 (公社)首都圏不動産公正取引協議会加盟いい物件リスト リスト(株)〒231-0015 神奈川県横浜市中区尾上町4-47 リスト関内ビル |
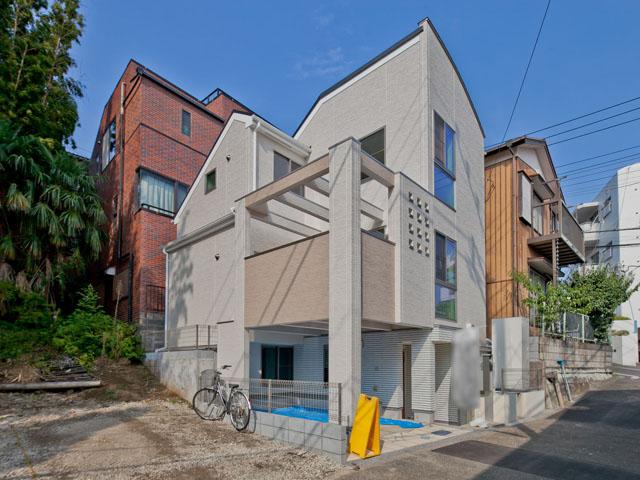 Local appearance photo
現地外観写真
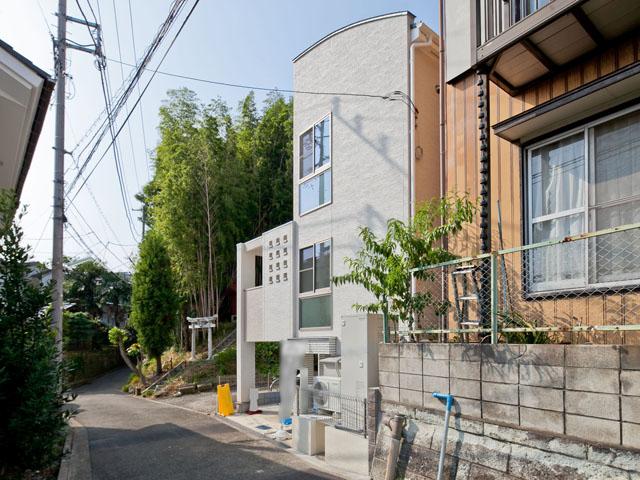 Local appearance photo
現地外観写真
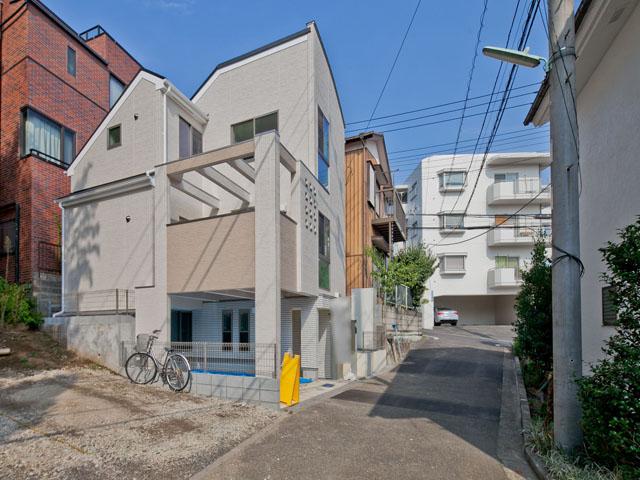 Local appearance photo
現地外観写真
Floor plan間取り図 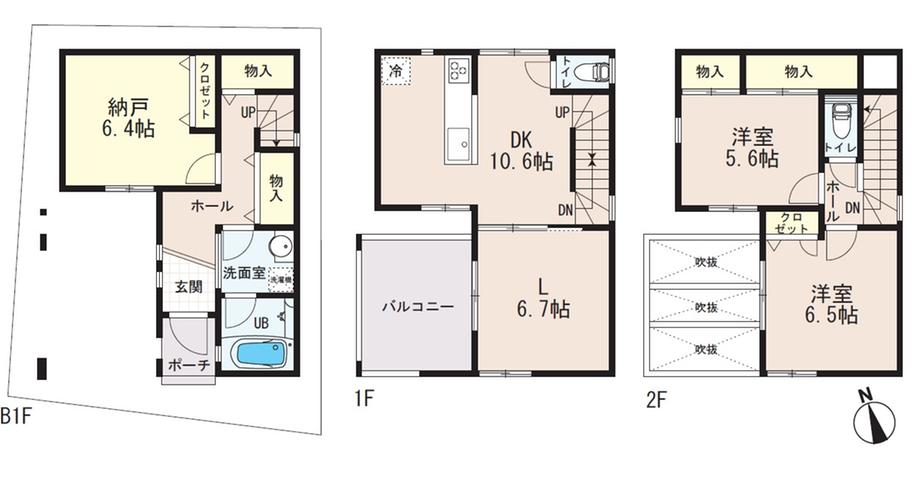 42,800,000 yen, 2LDK+S, Land area 65.87 sq m , Building area 92.77 sq m
4280万円、2LDK+S、土地面積65.87m2、建物面積92.77m2
Primary school小学校 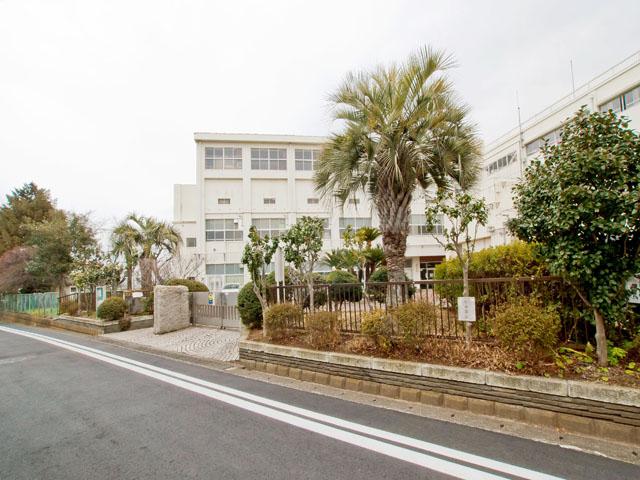 Takatahigashi elementary school Up to 290m Takatahigashi elementary school 290m
高田東小学校 まで290m 高田東小学校 290m
Junior high school中学校 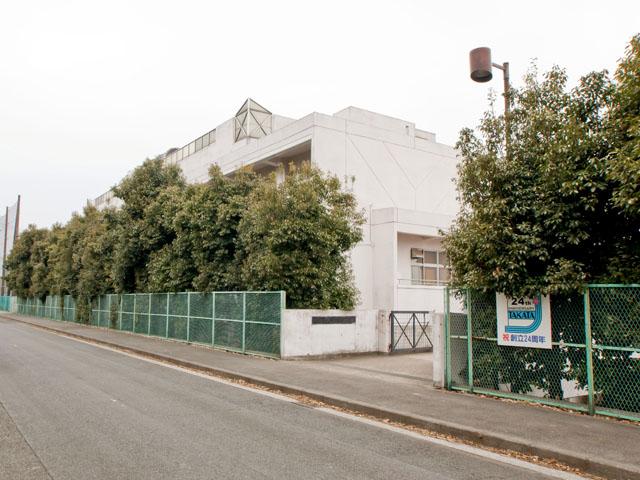 Takada Junior High School 950m Takada Junior High School until 950m
高田中学校 まで950m 高田中学校 950m
Other Environmental Photoその他環境写真 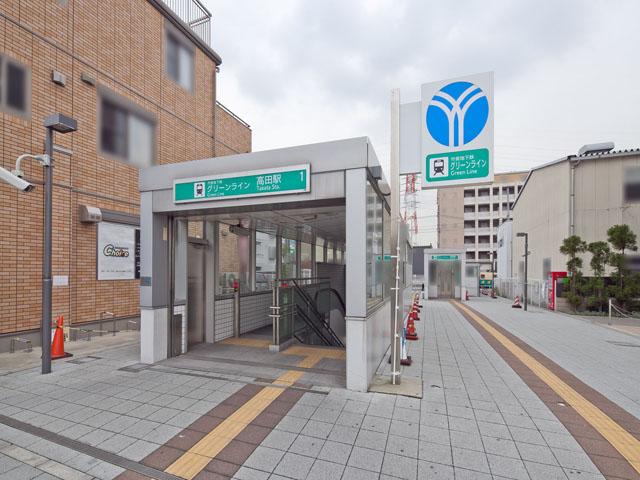 Green line Takada Station Up to 400m green line Takada Station 400m
グリーンライン高田駅 まで400m グリーンライン高田駅 400m
Hospital病院 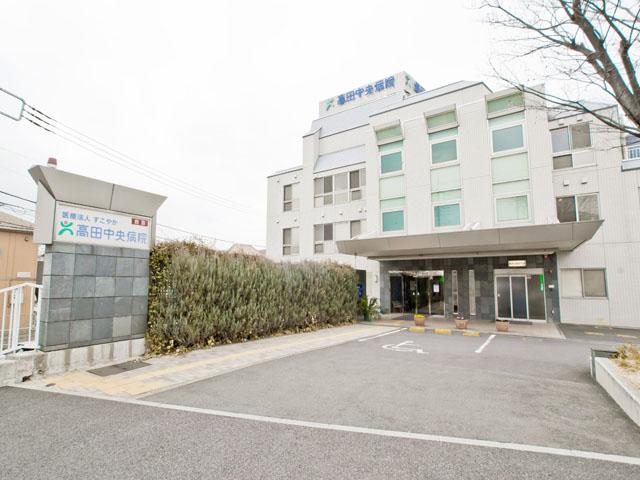 Takada Central Hospital 640m Takada to the central hospital 640m
高田中央病院 まで640m 高田中央病院 640m
Other Environmental Photoその他環境写真 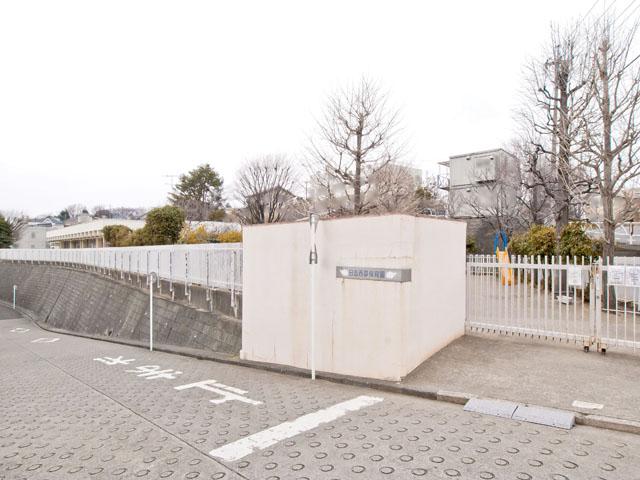 Hiyoshi Nishiyume nursery 370m Hiyoshi Nishiyume nursery school to 370m
日吉西夢保育園 まで370m 日吉西夢保育園 370m
Location
|










