New Homes » Kanto » Kanagawa Prefecture » Kohoku-ku, Yokohama
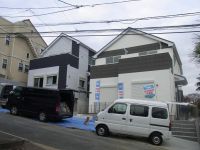 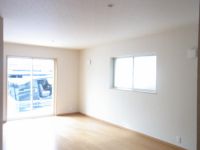
| | Yokohama-shi, Kanagawa-ku, Kohoku 神奈川県横浜市港北区 |
| Tokyu Toyoko Line "Hakuraku" walk 11 minutes 東急東横線「白楽」歩11分 |
| Site 40 square meters or more in the south road, Day, A feeling of opening is local! Come All rooms 6 quires more easy-to-use floor plan, Try to actually preview! 南道路で敷地40坪以上、日当り、開放感のある現地です!全室6帖以上の使いやすい間取りを是非、実際に内覧してみて下さい! |
| Fire resistance is to the outer wall, Thermal insulation properties, Use the Asahi Kasei power board with a thickness of 37mm with excellent sound insulation! In addition you can also use a fixed interest rate flat 35S of peace of mind! It is also recommended for those who want to use a fixed rate to one of the low interest rates now! 外壁には防火性、断熱性、遮音性に優れた厚さ37mmの旭化成パワーボードを使用!また安心の固定金利フラット35Sも利用できます!低金利の今のうちに固定金利を使っておきたい方にもおすすめです! |
Features pickup 特徴ピックアップ | | Corresponding to the flat-35S / Parking two Allowed / Immediate Available / 2 along the line more accessible / LDK18 tatami mats or more / Facing south / System kitchen / Bathroom Dryer / All room storage / A quiet residential area / Japanese-style room / Washbasin with shower / Face-to-face kitchen / Wide balcony / Toilet 2 places / Bathroom 1 tsubo or more / 2-story / South balcony / Double-glazing / Warm water washing toilet seat / Underfloor Storage / The window in the bathroom / City gas / Storeroom / Located on a hill フラット35Sに対応 /駐車2台可 /即入居可 /2沿線以上利用可 /LDK18畳以上 /南向き /システムキッチン /浴室乾燥機 /全居室収納 /閑静な住宅地 /和室 /シャワー付洗面台 /対面式キッチン /ワイドバルコニー /トイレ2ヶ所 /浴室1坪以上 /2階建 /南面バルコニー /複層ガラス /温水洗浄便座 /床下収納 /浴室に窓 /都市ガス /納戸 /高台に立地 | Price 価格 | | 58,800,000 yen 5880万円 | Floor plan 間取り | | 4LDK + S (storeroom) 4LDK+S(納戸) | Units sold 販売戸数 | | 2 units 2戸 | Total units 総戸数 | | 2 units 2戸 | Land area 土地面積 | | 140.67 sq m ~ 141.09 sq m (measured) 140.67m2 ~ 141.09m2(実測) | Building area 建物面積 | | 107.64 sq m ~ 108.88 sq m (measured) 107.64m2 ~ 108.88m2(実測) | Completion date 完成時期(築年月) | | November 2013 2013年11月 | Address 住所 | | Yokohama-shi, Kanagawa-ku, Kohoku Shinoharadai cho 神奈川県横浜市港北区篠原台町 | Traffic 交通 | | Tokyu Toyoko Line "Hakuraku" walk 11 minutes
Tokyu Toyoko Line "Myorenji" walk 12 minutes
Blue Line "Kishinekoen" walk 14 minutes 東急東横線「白楽」歩11分
東急東横線「妙蓮寺」歩12分
ブルーライン「岸根公園」歩14分
| Related links 関連リンク | | [Related Sites of this company] 【この会社の関連サイト】 | Person in charge 担当者より | | [Regarding this property.] Good day in the south road! Building the completed, Please feel free to contact us so you can preview! 【この物件について】南道路で日当り良好!建物完成済み、内覧できますのでお気軽にお問合せ下さい! | Contact お問い合せ先 | | TEL: 0800-809-8496 [Toll free] mobile phone ・ Also available from PHS
Caller ID is not notified
Please contact the "saw SUUMO (Sumo)"
If it does not lead, If the real estate company TEL:0800-809-8496【通話料無料】携帯電話・PHSからもご利用いただけます
発信者番号は通知されません
「SUUMO(スーモ)を見た」と問い合わせください
つながらない方、不動産会社の方は
| Time residents 入居時期 | | Immediate available 即入居可 | Land of the right form 土地の権利形態 | | Ownership 所有権 | Use district 用途地域 | | One low-rise 1種低層 | Land category 地目 | | Residential land 宅地 | Company profile 会社概要 | | <Mediation> Governor of Kanagawa Prefecture (5) Article 020560 No. Century 21 (Ltd.) My Home Sales Division 1 Yubinbango220-0004 Kanagawa Prefecture, Nishi-ku, Yokohama-shi Kitasaiwai 2-8-4 Yokohama Nishiguchi KN building first floor <仲介>神奈川県知事(5)第020560号センチュリー21(株)マイホーム営業1課〒220-0004 神奈川県横浜市西区北幸2-8-4 横浜西口KNビル1階 |
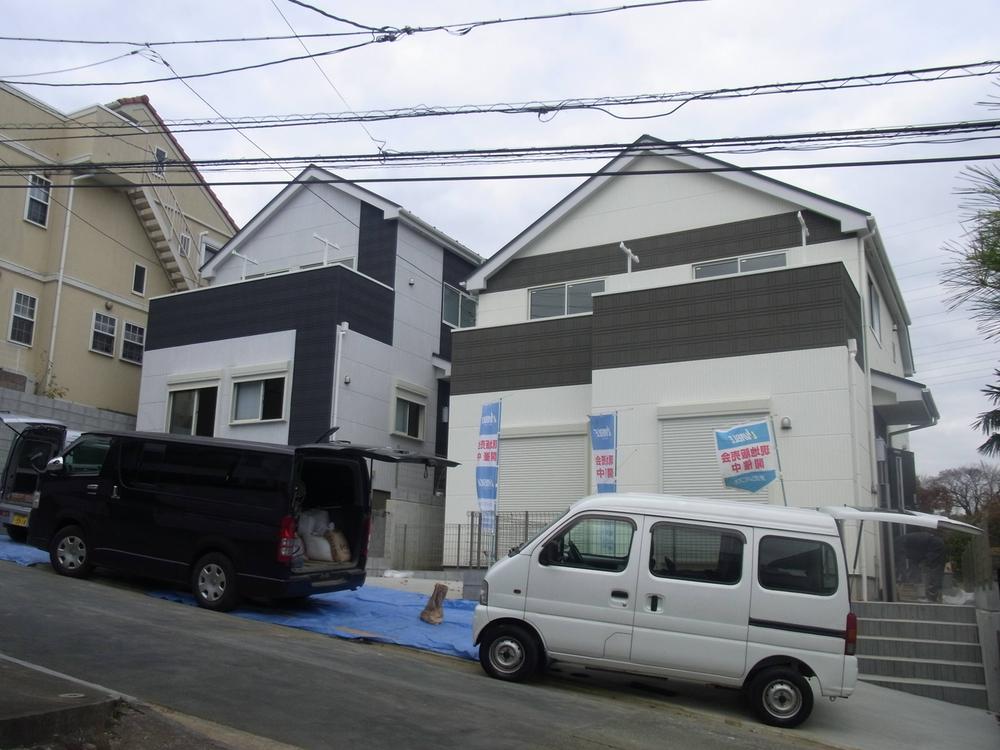 Local appearance photo
現地外観写真
Livingリビング 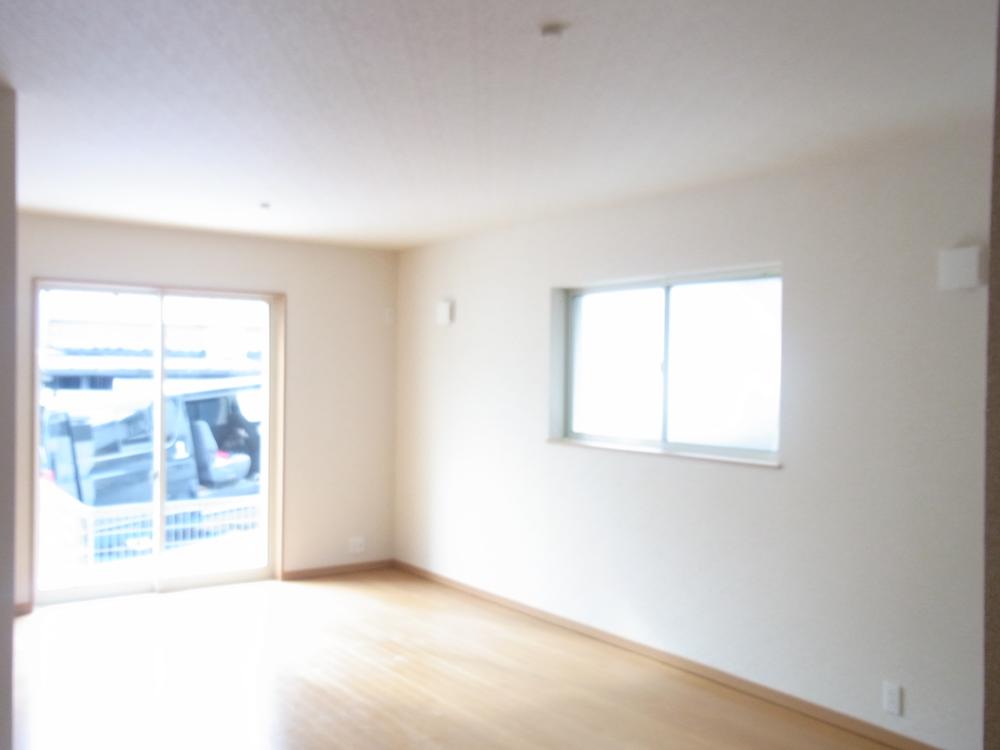 1 Building Living
1号棟リビング
Kitchenキッチン 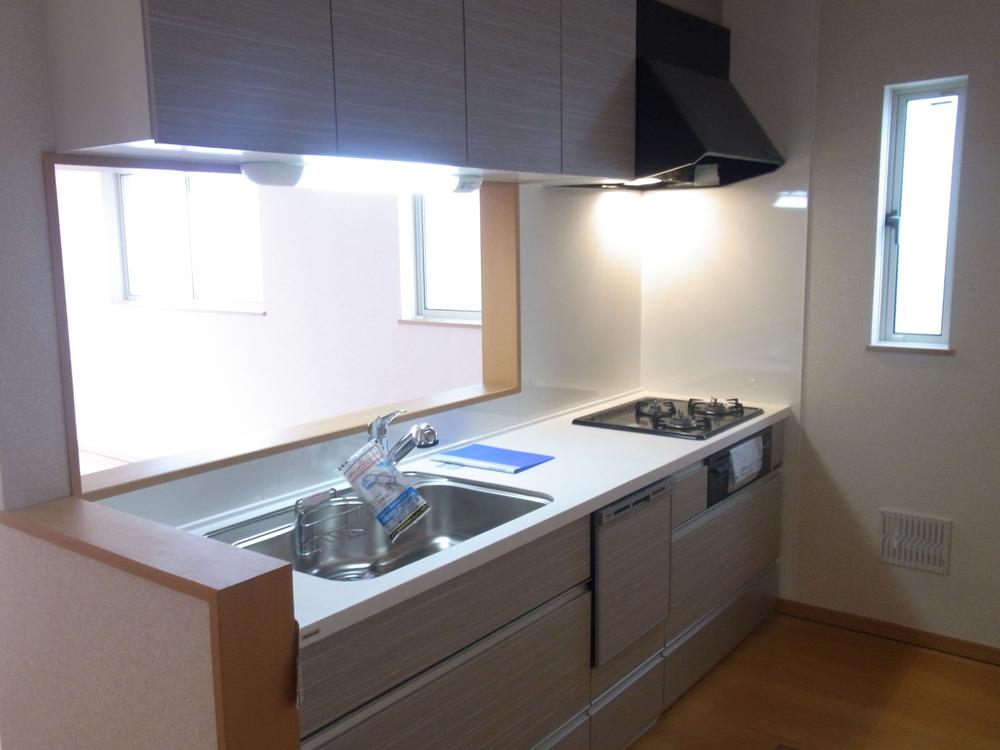 1 Building Face-to-face kitchen with a feeling of opening!
1号棟 開放感のある対面キッチン!
Floor plan間取り図 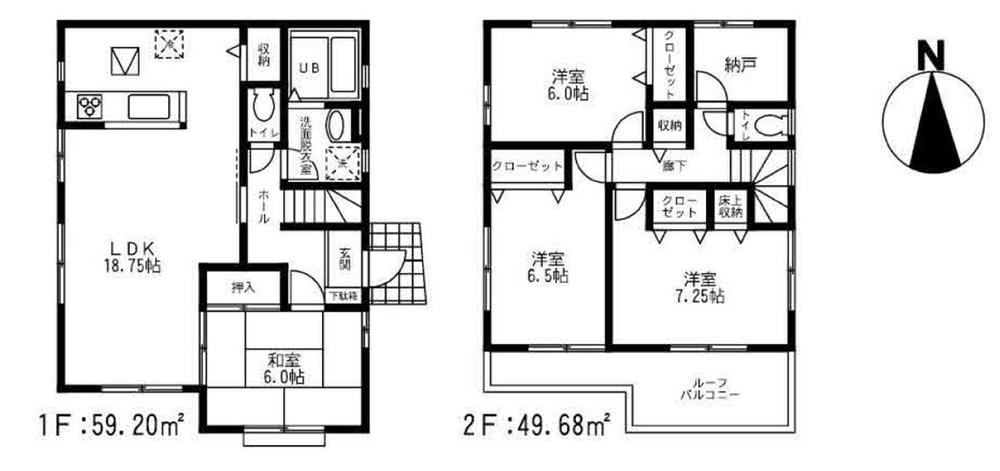 (1 Building), Price 58,800,000 yen, 4LDK+S, Land area 141.09 sq m , Building area 108.88 sq m
(1号棟)、価格5880万円、4LDK+S、土地面積141.09m2、建物面積108.88m2
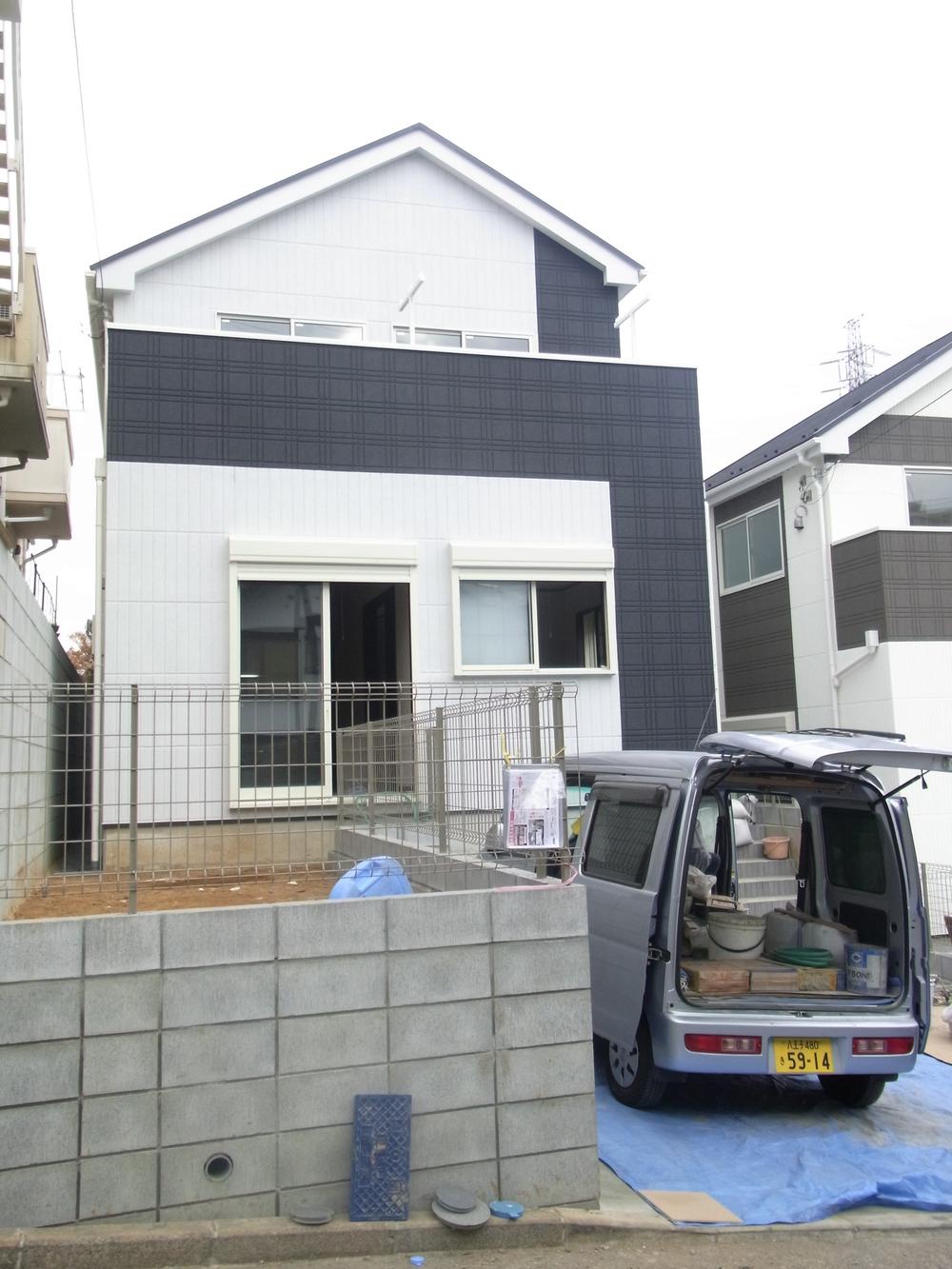 Local appearance photo
現地外観写真
Livingリビング 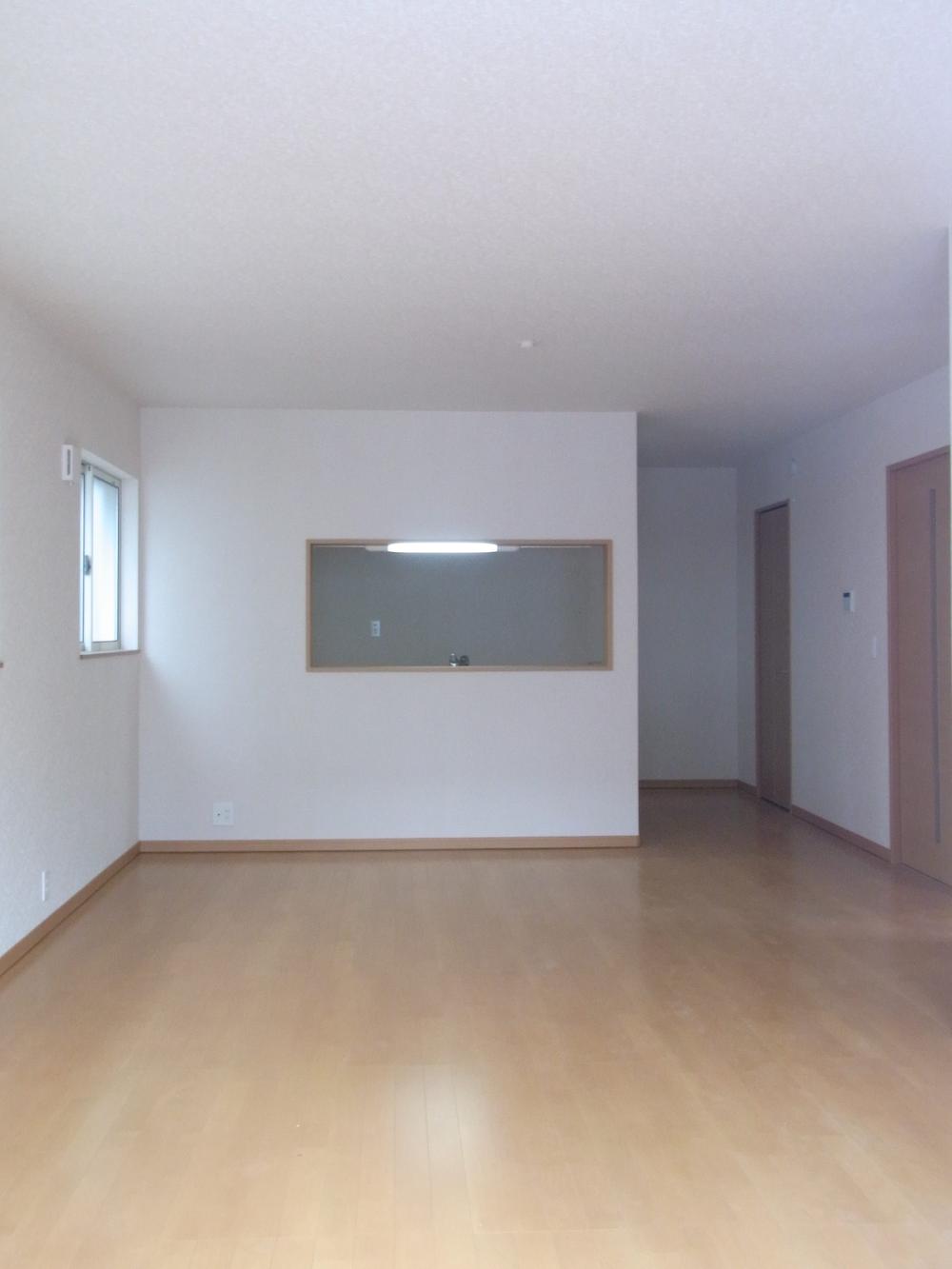 1 Building Living
1号棟リビング
Bathroom浴室 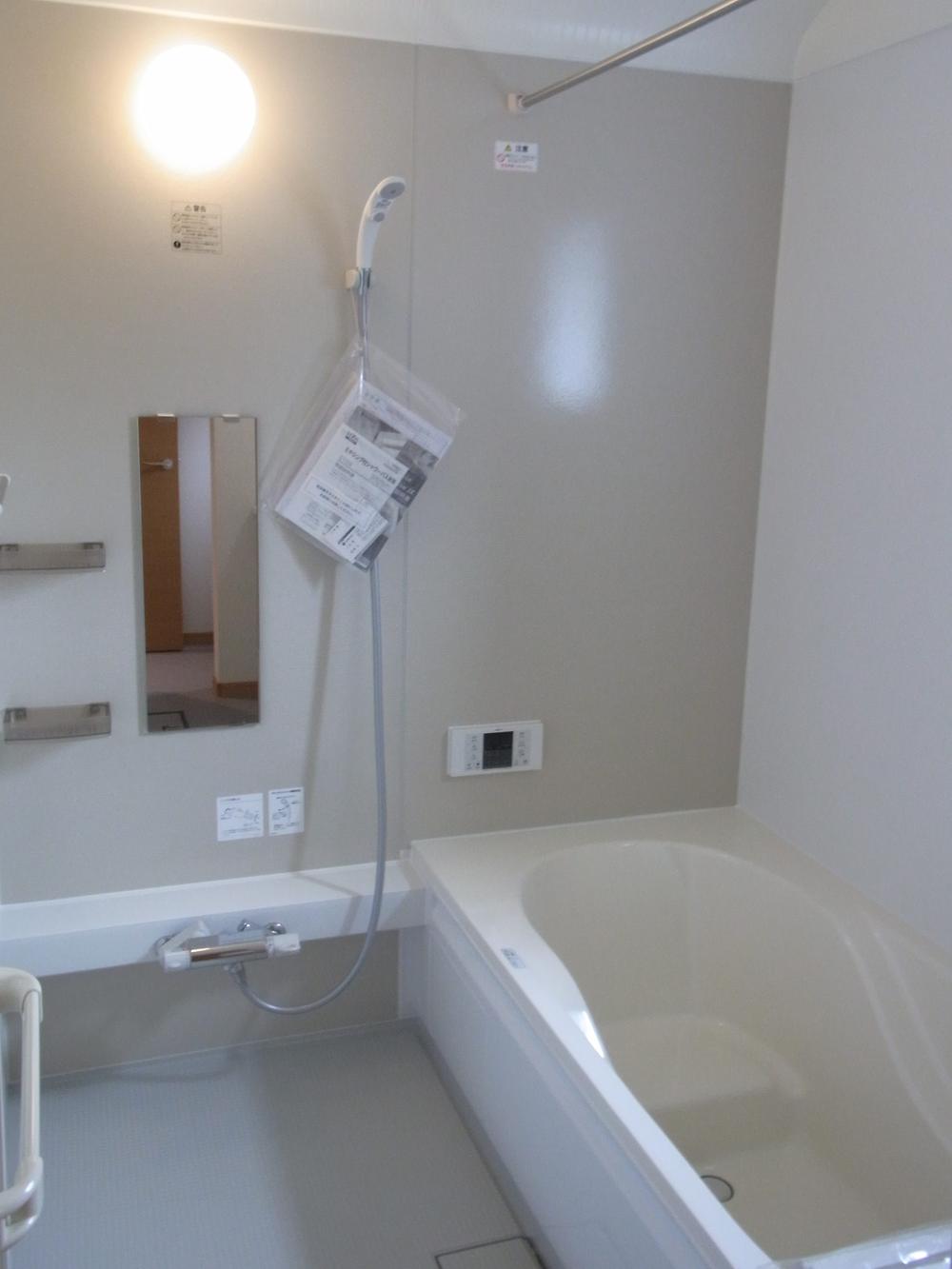 1 Building Spacious 1 tsubo size, With bathroom dryer!
1号棟 ゆったり1坪サイズ、浴室乾燥機付!
Kitchenキッチン 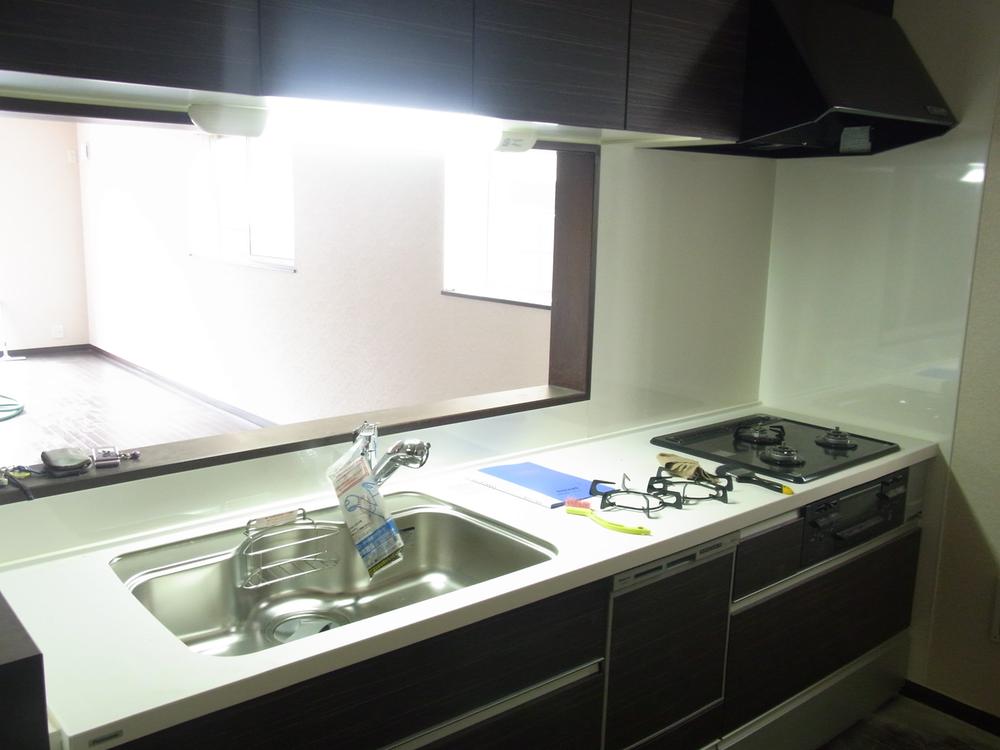 Building 2 Face-to-face kitchen with a feeling of opening!
2号棟 開放感のある対面キッチン!
Non-living roomリビング以外の居室 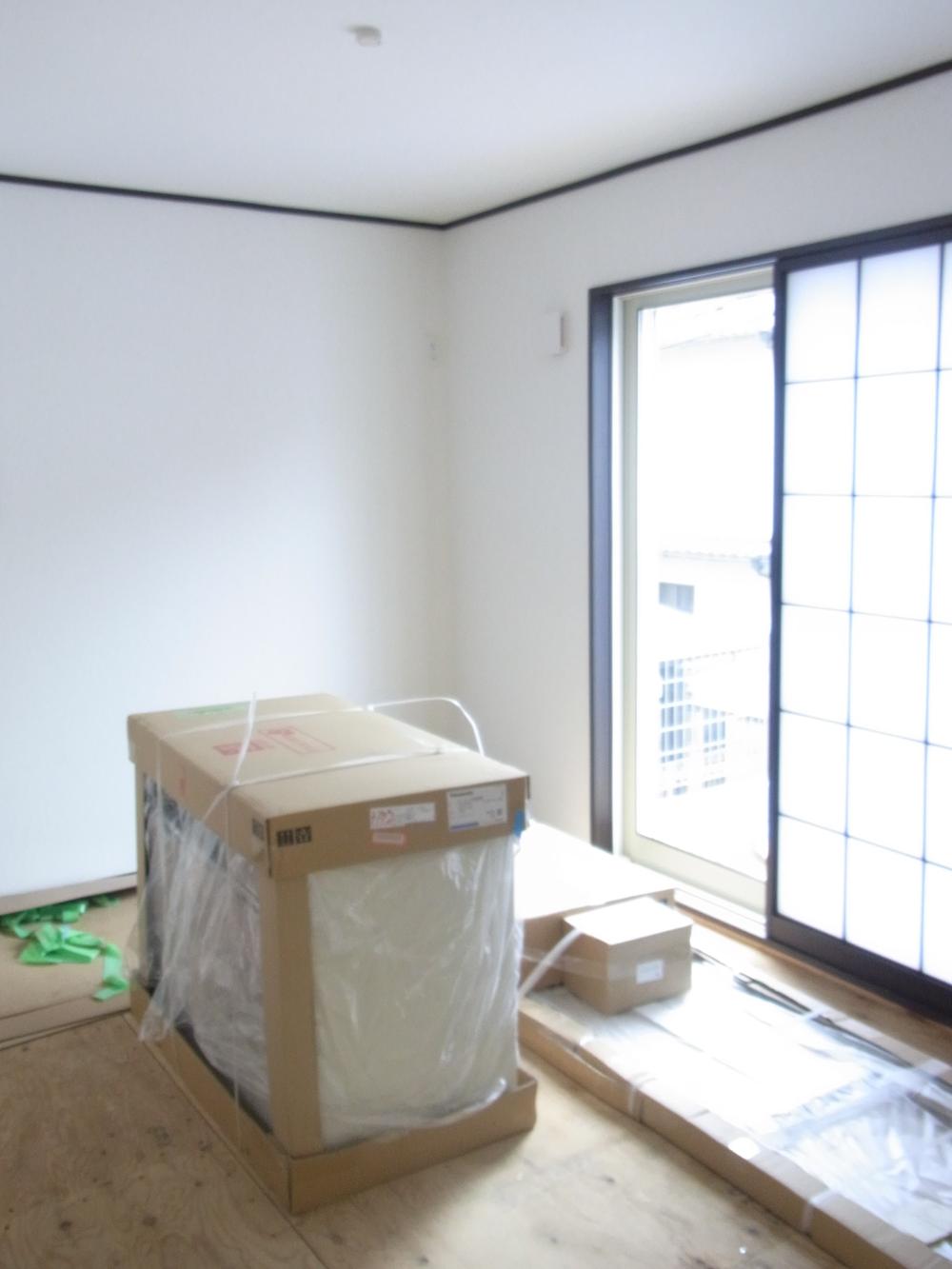 1 Building Japanese-style room
1号棟 和室
Entrance玄関 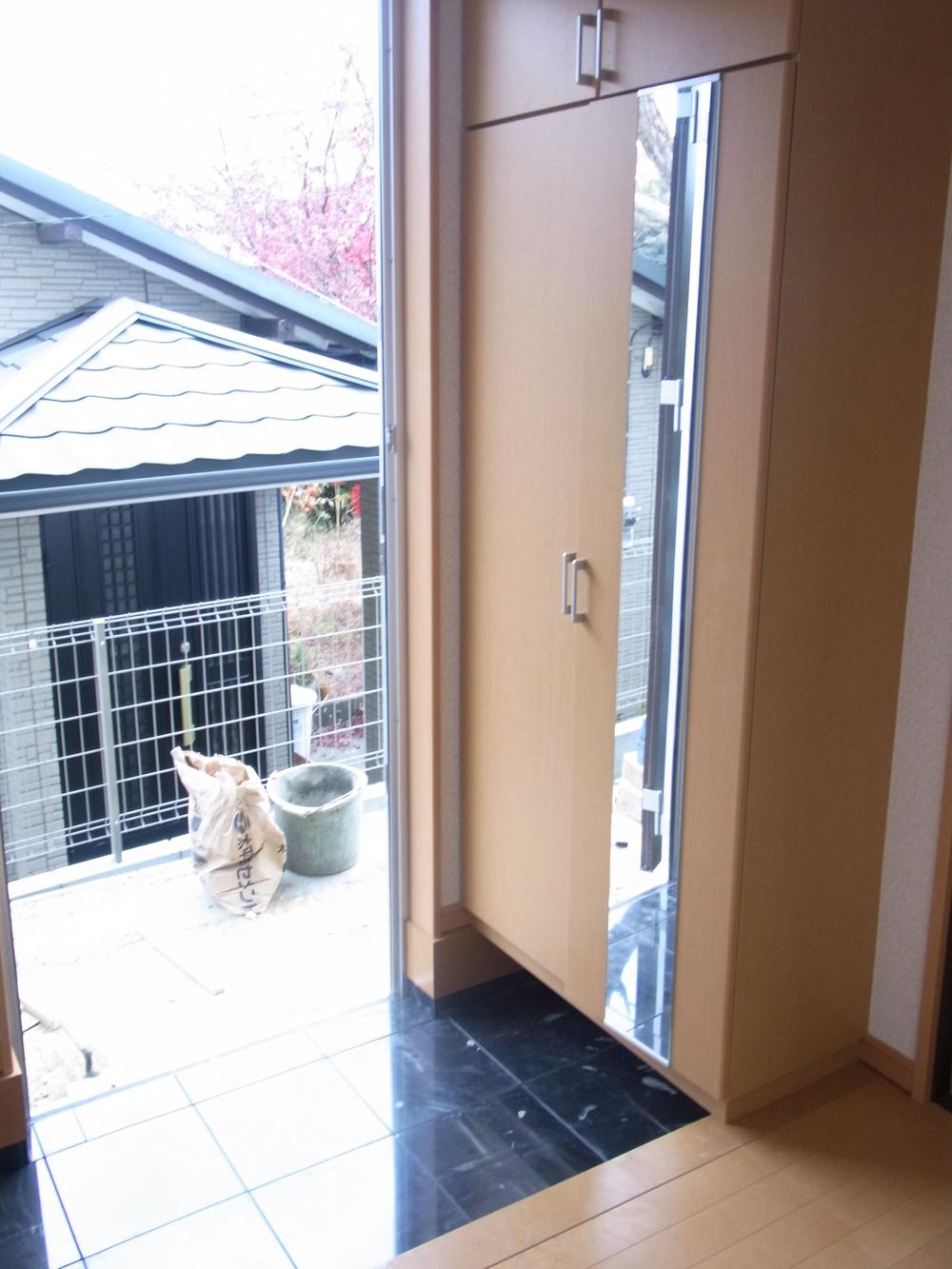 1 Building Entrance
1号棟 玄関
Wash basin, toilet洗面台・洗面所 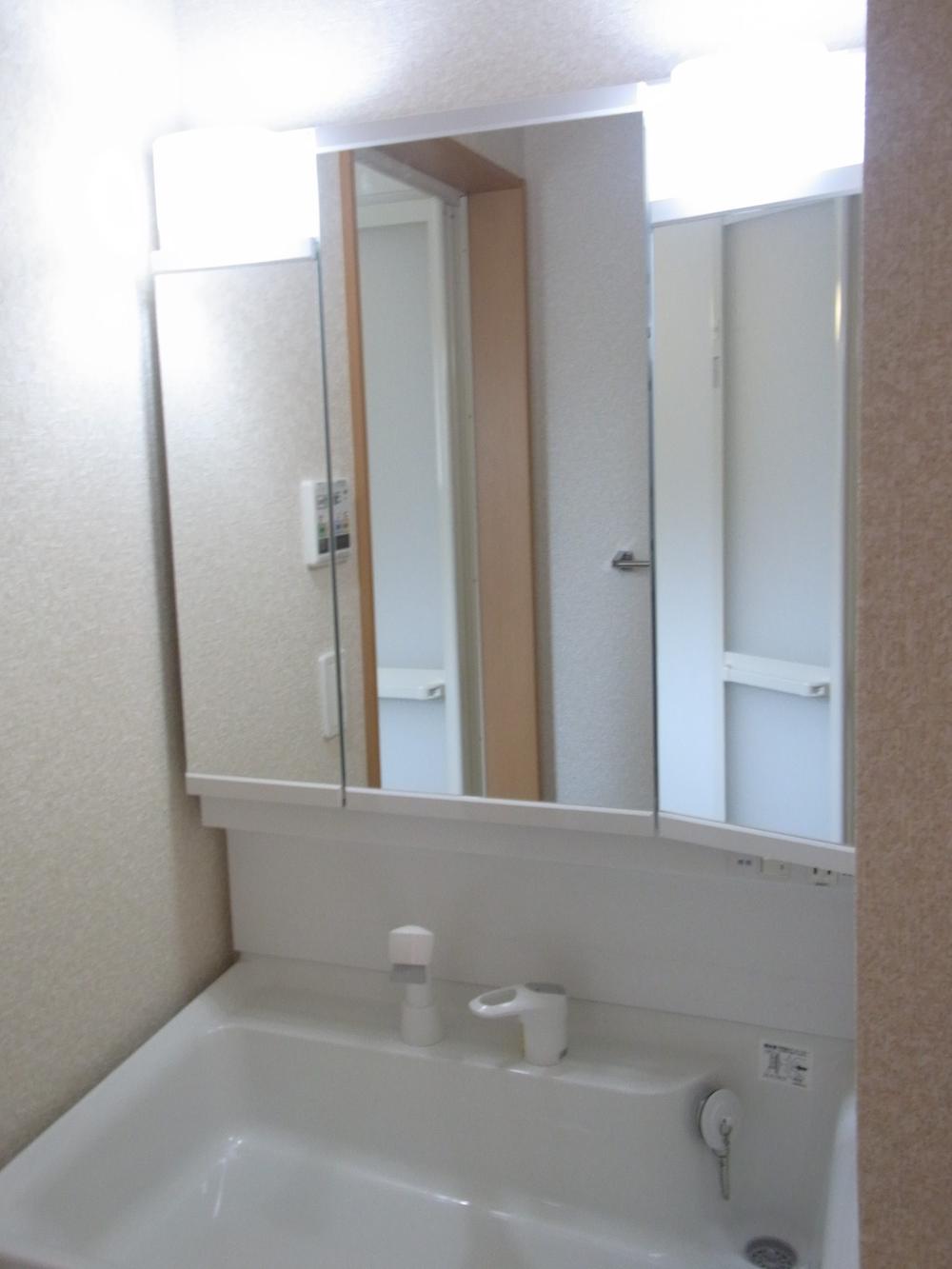 1 Building Convenient three-sided mirror type
1号棟 便利な三面鏡タイプ
Receipt収納 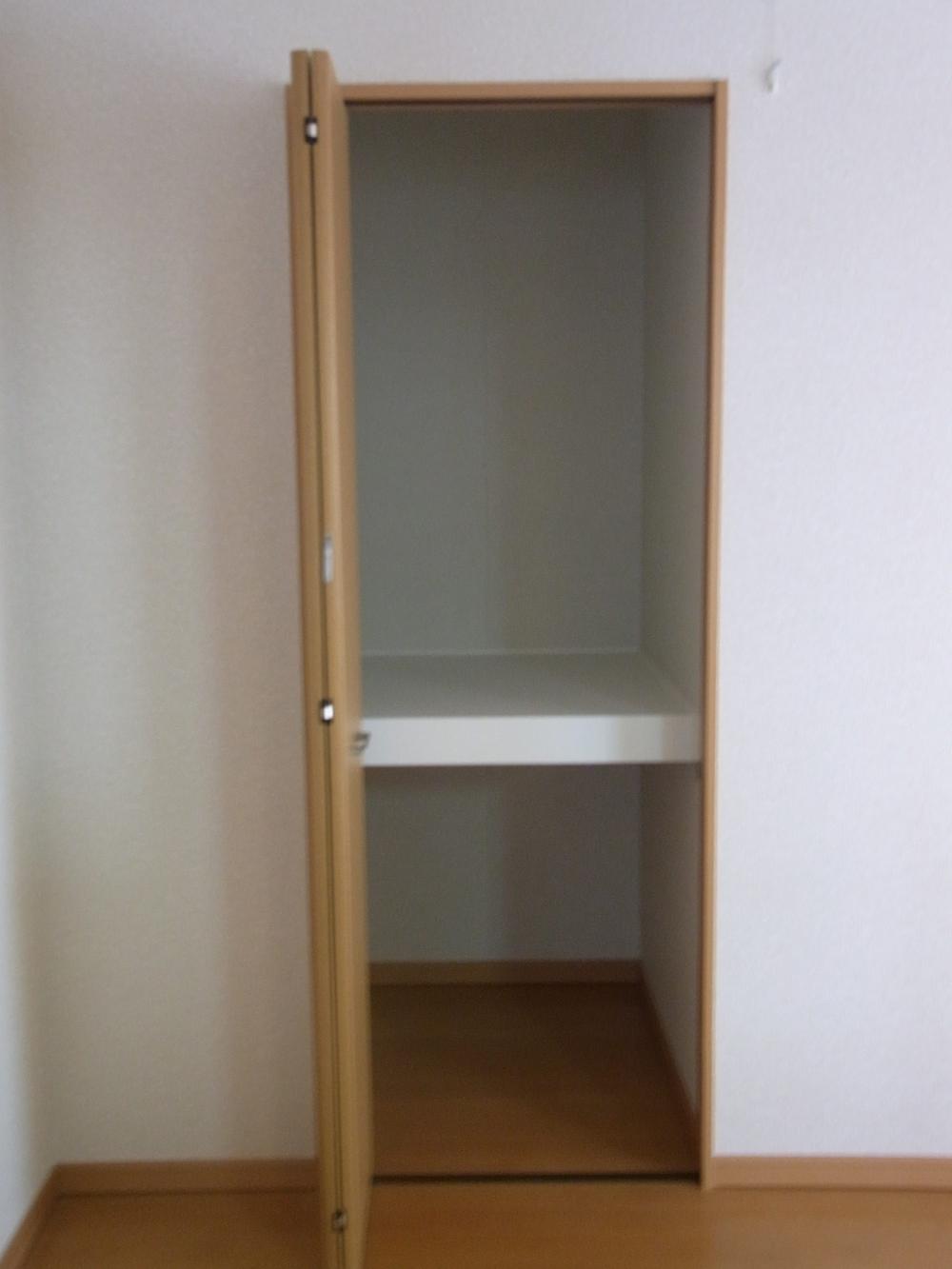 1 Building Happy with storage in the kitchen next to!
1号棟 キッチン横にもうれしい収納付!
Toiletトイレ 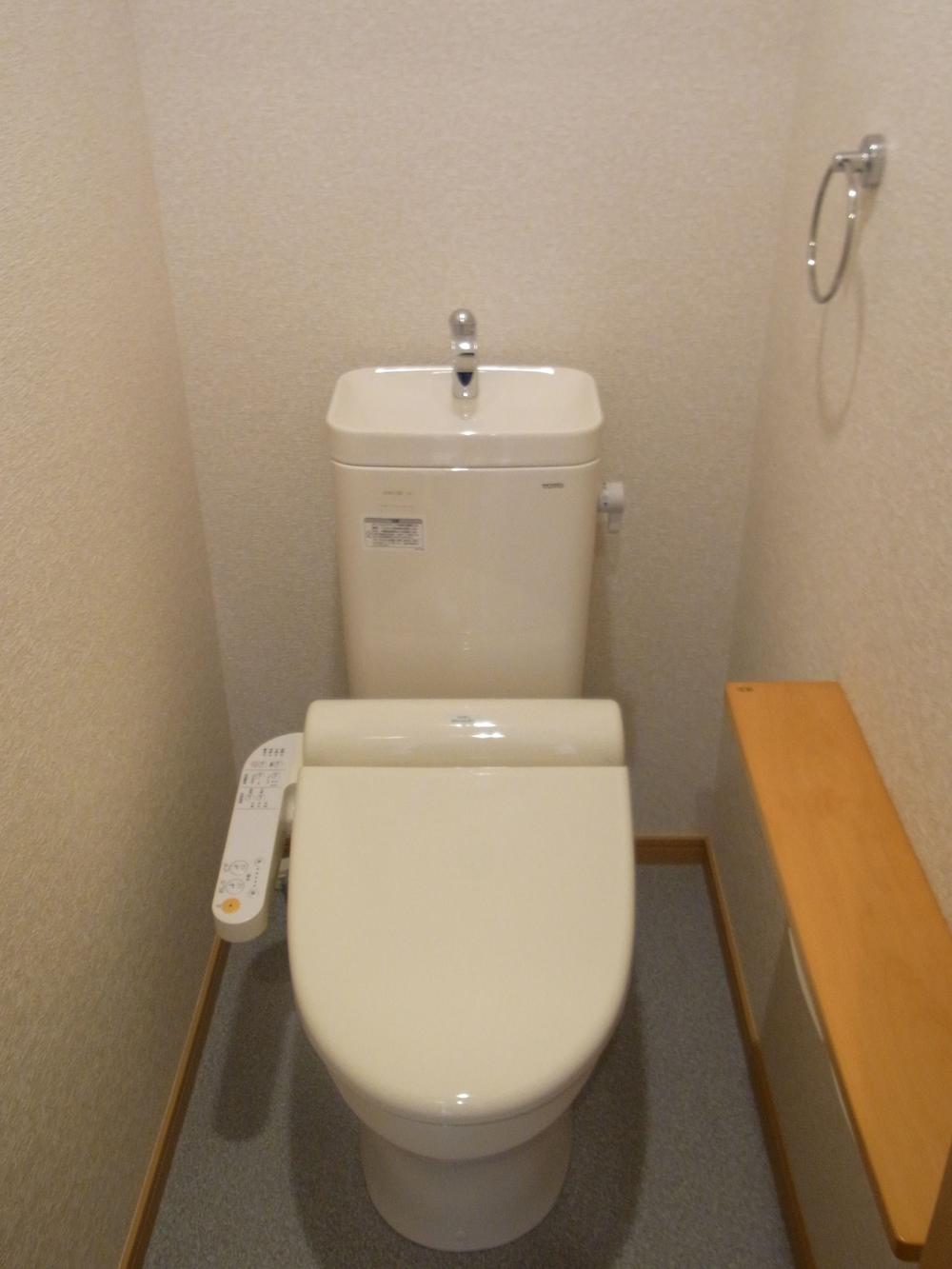 1 Building Comfortable with Washlet
1号棟 ウォシュレット付で快適
Balconyバルコニー 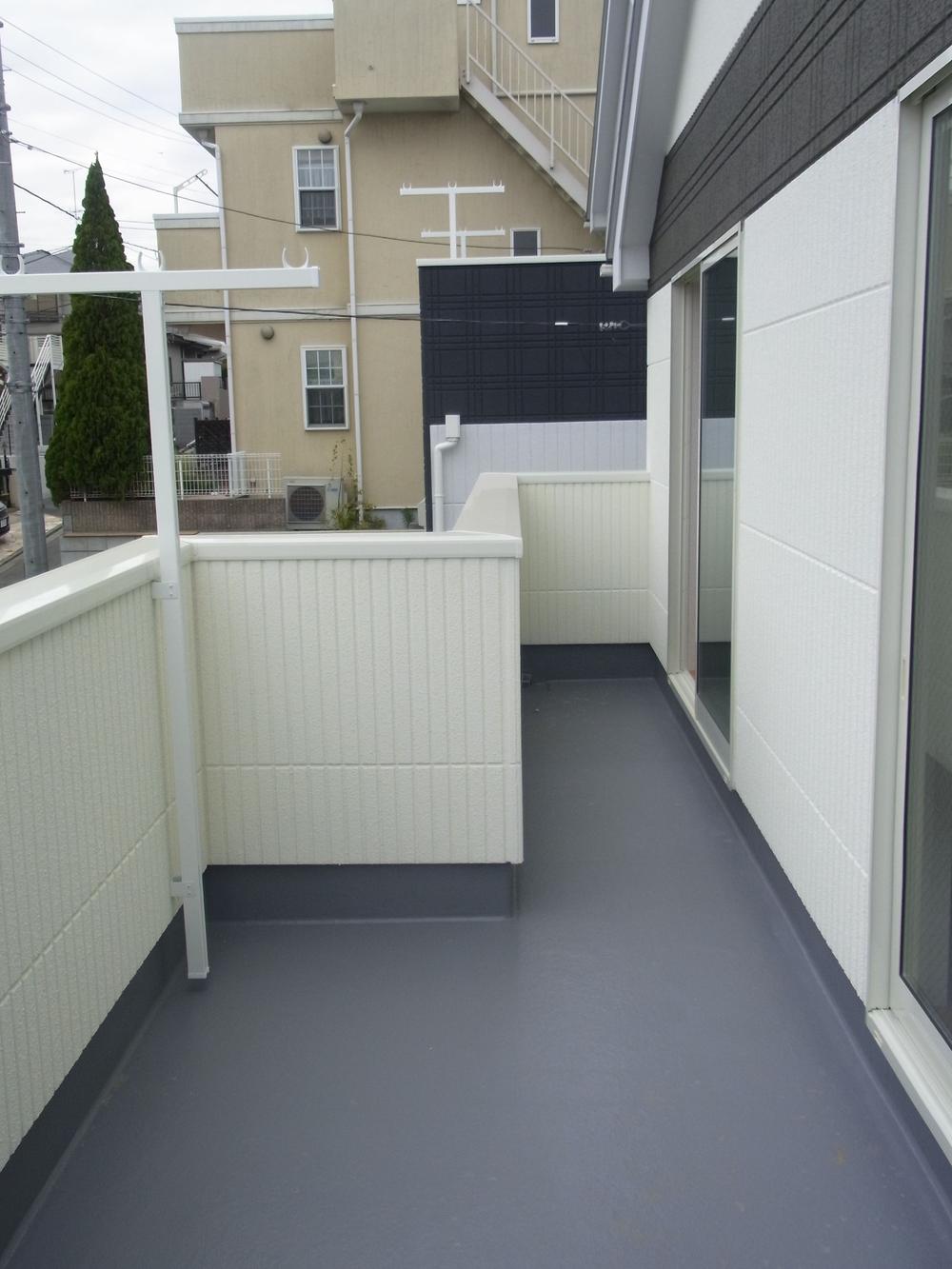 1 Building Good day in the wide span balcony facing south, which is out of the 2 rooms!
1号棟 2部屋から出られるワイドスパンバルコニー南向きで日当たり良好!
Supermarketスーパー 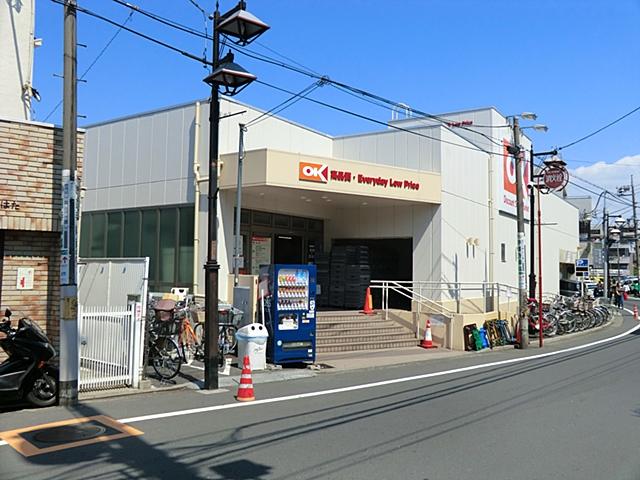 1000m until Okay store Myorenji shop
オーケーストア妙蓮寺店まで1000m
View photos from the dwelling unit住戸からの眺望写真 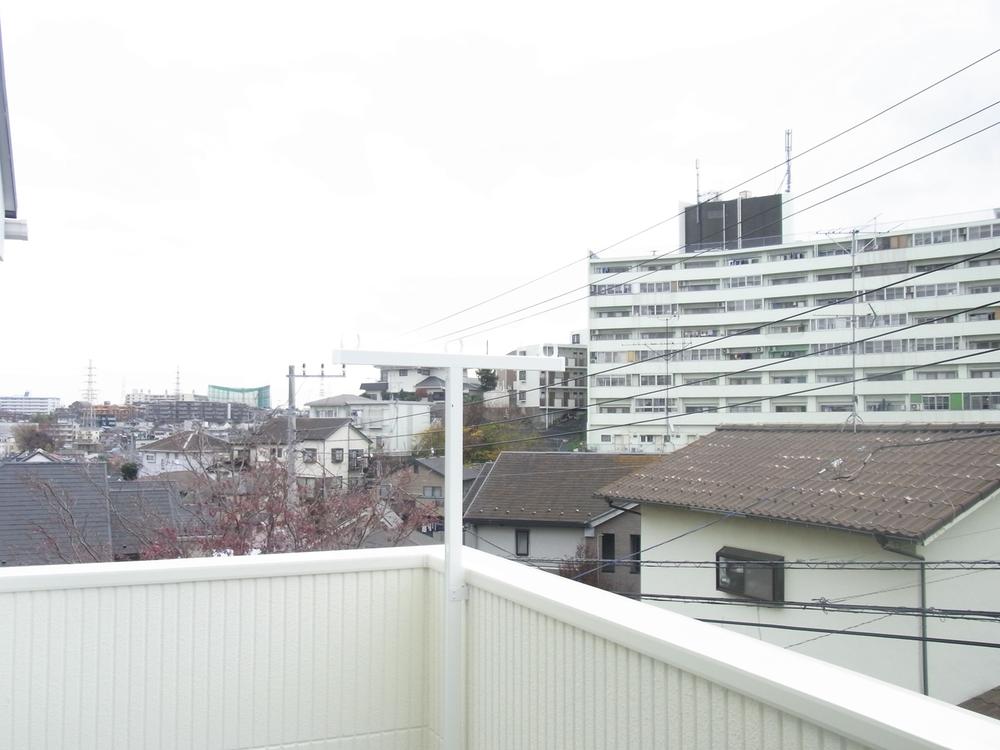 1 Building View from the balcony
1号棟 バルコニーからの眺望
Floor plan間取り図 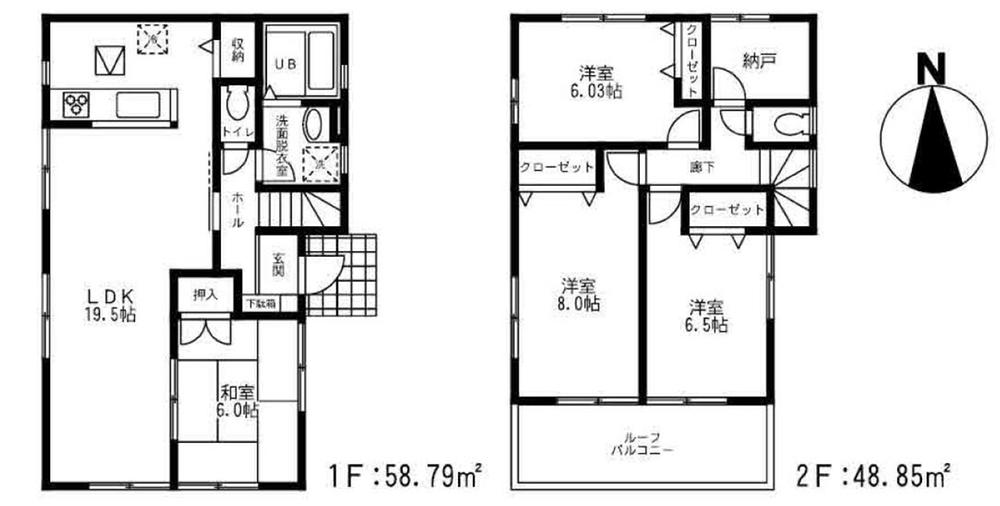 (Building 2), Price 58,800,000 yen, 4LDK+S, Land area 140.67 sq m , Building area 107.64 sq m
(2号棟)、価格5880万円、4LDK+S、土地面積140.67m2、建物面積107.64m2
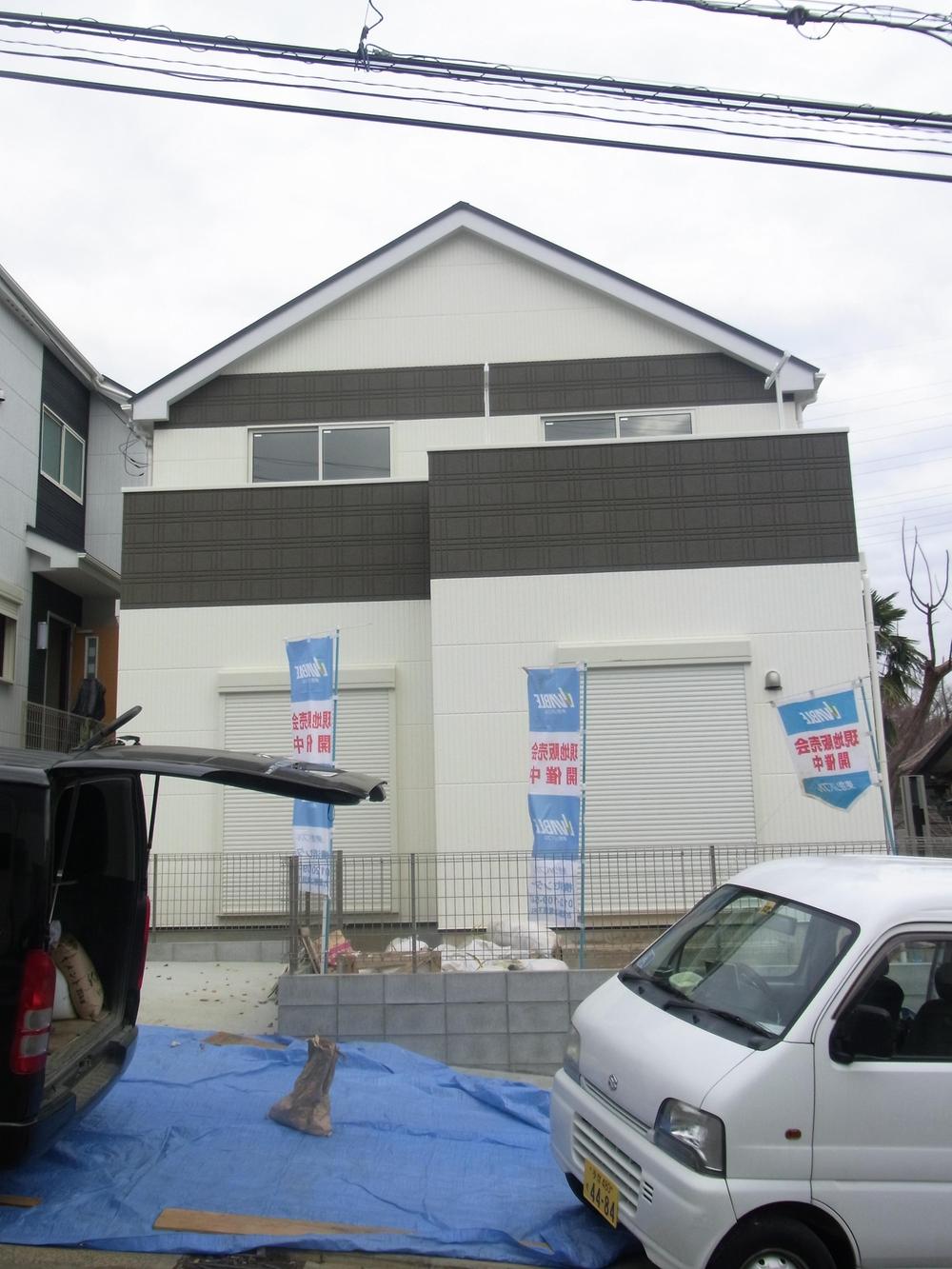 Local appearance photo
現地外観写真
Livingリビング 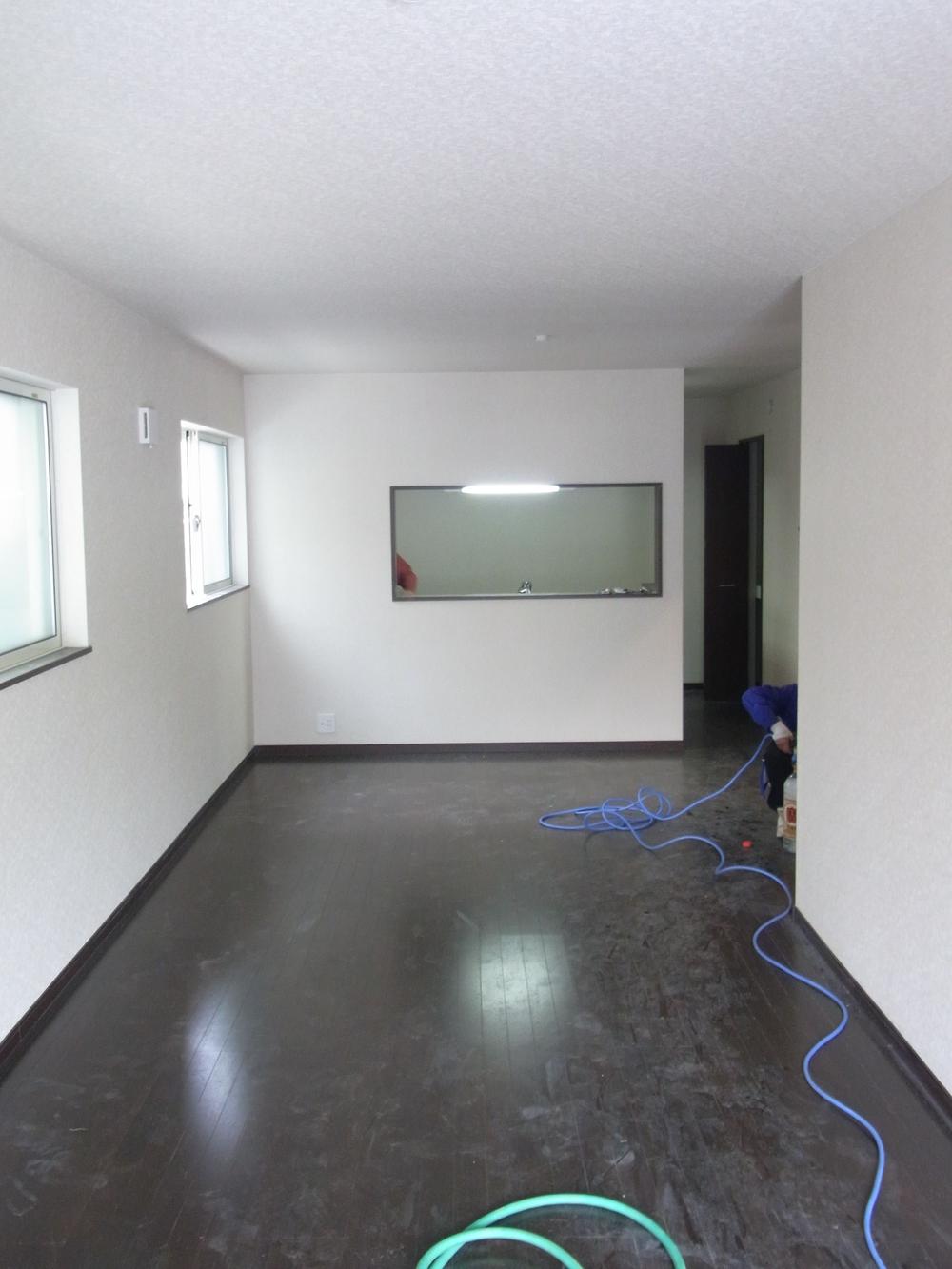 Building 2 living
2号棟 リビング
Non-living roomリビング以外の居室 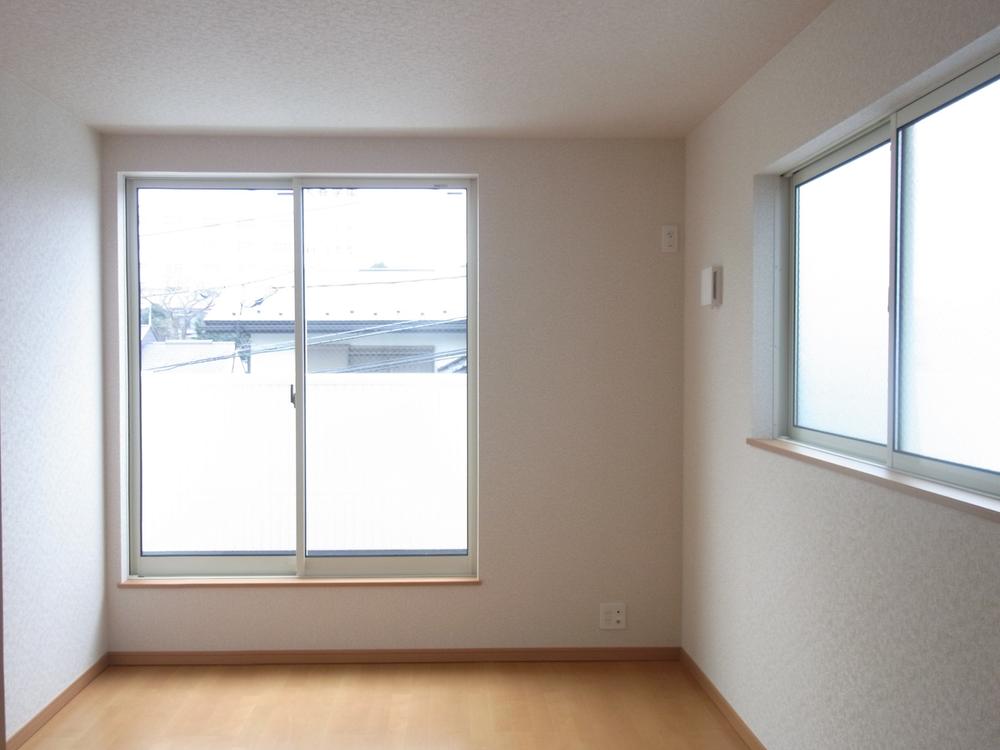 1 Building 2 Kaiyoshitsu 8 pledge
1号棟 2階洋室8帖
Wash basin, toilet洗面台・洗面所 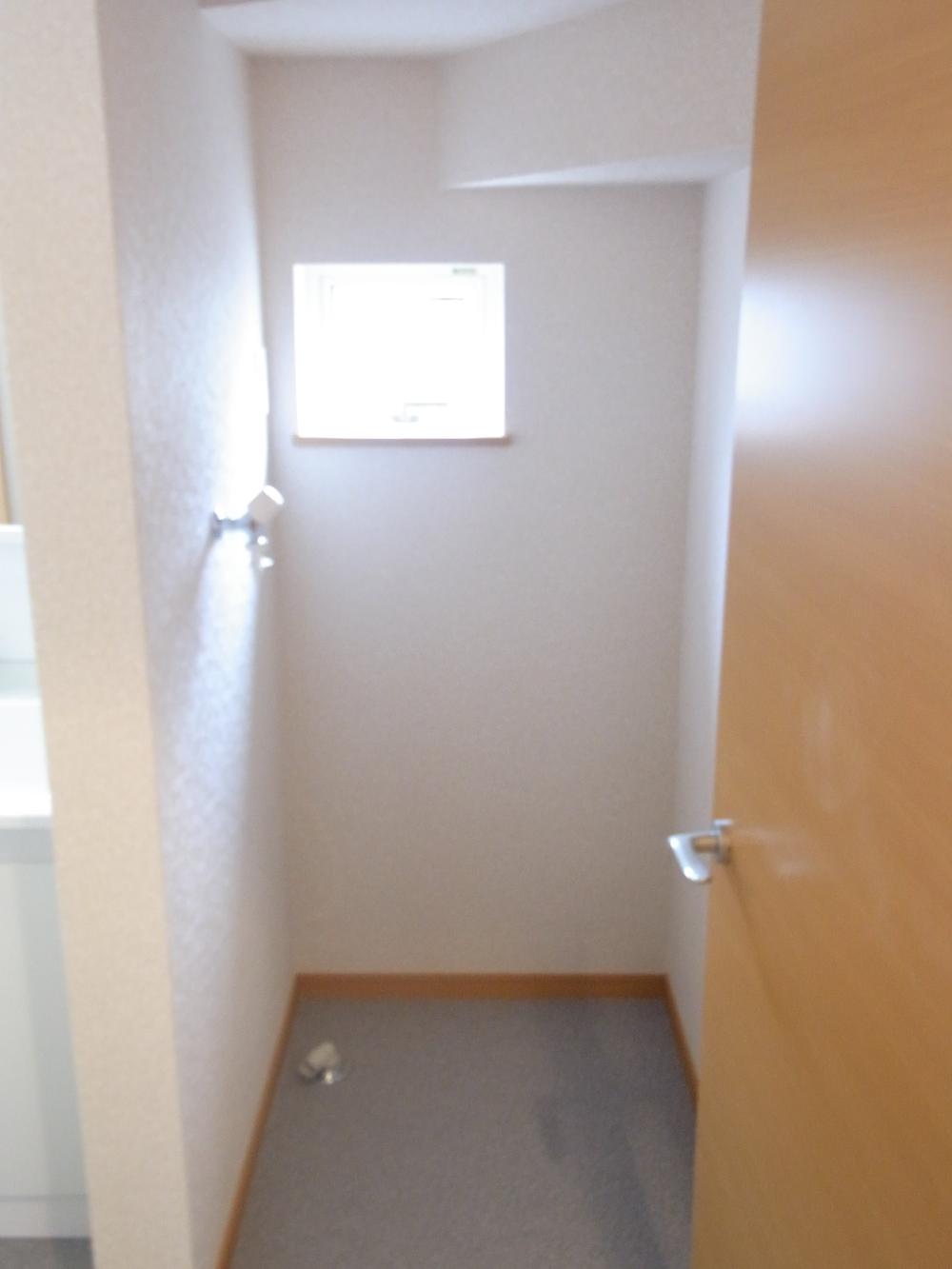 1 Building Washing machine Storage
1号棟 洗濯機置き場
Location
|






















