New Homes » Kanto » Kanagawa Prefecture » Kohoku-ku, Yokohama
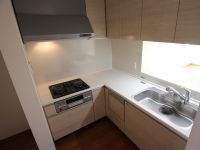 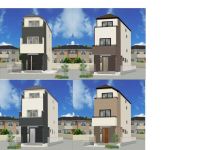
| | Yokohama-shi, Kanagawa-ku, Kohoku 神奈川県横浜市港北区 |
| Tokyu Toyoko Line "Okurayama" walk 10 minutes 東急東横線「大倉山」歩10分 |
| Siemens south road, All room 6 tatami mats or more, LDK15 tatami mats or more, South balcony, Mu front building, Urban neighborhood, Corresponding to the flat-35S, Fiscal year Available, Super close, It is close to the city, Facing south, System key 南側道路面す、全居室6畳以上、LDK15畳以上、南面バルコニー、前面棟無、都市近郊、フラット35Sに対応、年度内入居可、スーパーが近い、市街地が近い、南向き、システムキ |
| Siemens south road, All room 6 tatami mats or more, LDK15 tatami mats or more, South balcony, Mu front building, Urban neighborhood, Corresponding to the flat-35S, Fiscal year Available, Super close, It is close to the city, Facing south, System kitchen, Bathroom Dryer, All room storage, A quiet residential area, Around traffic fewer, Washbasin with shower, Face-to-face kitchen, Toilet 2 places, 2 or more sides balcony, Warm water washing toilet seat, Underfloor Storage, The window in the bathroom, TV monitor interphone, Leafy residential area, Ventilation good, All living room flooring, Built garage, Dish washing dryer, Water filter, Three-story or more, City gas, All rooms are two-sided lighting, Readjustment land within 南側道路面す、全居室6畳以上、LDK15畳以上、南面バルコニー、前面棟無、都市近郊、フラット35Sに対応、年度内入居可、スーパーが近い、市街地が近い、南向き、システムキッチン、浴室乾燥機、全居室収納、閑静な住宅地、周辺交通量少なめ、シャワー付洗面台、対面式キッチン、トイレ2ヶ所、2面以上バルコニー、温水洗浄便座、床下収納、浴室に窓、TVモニタ付インターホン、緑豊かな住宅地、通風良好、全居室フローリング、ビルトガレージ、食器洗乾燥機、浄水器、3階建以上、都市ガス、全室2面採光、区画整理地内 |
Features pickup 特徴ピックアップ | | Corresponding to the flat-35S / 2 along the line more accessible / Fiscal year Available / Super close / It is close to the city / Facing south / System kitchen / Bathroom Dryer / All room storage / Siemens south road / A quiet residential area / LDK15 tatami mats or more / Around traffic fewer / Washbasin with shower / Face-to-face kitchen / Toilet 2 places / 2 or more sides balcony / South balcony / Warm water washing toilet seat / Underfloor Storage / The window in the bathroom / TV monitor interphone / Leafy residential area / Urban neighborhood / Mu front building / Ventilation good / All living room flooring / Built garage / Dish washing dryer / All room 6 tatami mats or more / Water filter / Three-story or more / City gas / All rooms are two-sided lighting / Readjustment land within フラット35Sに対応 /2沿線以上利用可 /年度内入居可 /スーパーが近い /市街地が近い /南向き /システムキッチン /浴室乾燥機 /全居室収納 /南側道路面す /閑静な住宅地 /LDK15畳以上 /周辺交通量少なめ /シャワー付洗面台 /対面式キッチン /トイレ2ヶ所 /2面以上バルコニー /南面バルコニー /温水洗浄便座 /床下収納 /浴室に窓 /TVモニタ付インターホン /緑豊かな住宅地 /都市近郊 /前面棟無 /通風良好 /全居室フローリング /ビルトガレージ /食器洗乾燥機 /全居室6畳以上 /浄水器 /3階建以上 /都市ガス /全室2面採光 /区画整理地内 | Property name 物件名 | | Toyoko "Okurayama" Please see the day good living 10 minutes south road walk to the station 東横線 『大倉山』駅まで徒歩10分 南道路の日当たり良いリビングを是非ご覧下さい | Price 価格 | | 39,800,000 yen ~ 41,800,000 yen 3980万円 ~ 4180万円 | Floor plan 間取り | | 4LDK 4LDK | Units sold 販売戸数 | | 4 units 4戸 | Total units 総戸数 | | 4 units 4戸 | Land area 土地面積 | | 68.15 sq m ~ 72.04 sq m (20.61 tsubo ~ 21.79 tsubo) (Registration) 68.15m2 ~ 72.04m2(20.61坪 ~ 21.79坪)(登記) | Building area 建物面積 | | 121.95 sq m ~ 128.05 sq m (36.88 tsubo ~ 38.73 tsubo) (Registration) 121.95m2 ~ 128.05m2(36.88坪 ~ 38.73坪)(登記) | Driveway burden-road 私道負担・道路 | | Road width: 4m, Asphaltic pavement 道路幅:4m、アスファルト舗装 | Completion date 完成時期(築年月) | | 2013 end of December schedule 2013年12月末予定 | Address 住所 | | Yokohama-shi, Kanagawa-ku, Kohoku Tarumachi 1-10 神奈川県横浜市港北区樽町1-10 | Traffic 交通 | | Tokyu Toyoko Line "Okurayama" walk 10 minutes
Tokyu Toyoko Line "Tsunashima" walk 20 minutes
Yokohama city bus "Ozone town" walk 2 minutes 東急東横線「大倉山」歩10分
東急東横線「綱島」歩20分
横浜市営バス「大曽根町」歩2分 | Related links 関連リンク | | [Related Sites of this company] 【この会社の関連サイト】 | Person in charge 担当者より | | Rep Nakajima Earth Age: 30s polite service and In the guidance of smile We will correspond to your. From the financial structure of the building, such as, Please feel free to contact us. 担当者中島 大地年齢:30代丁寧な接客と 笑顔のご案内で お客様にご対応致します。ファイナンシャルから建物の構造など、お気軽にご相談下さい。 | Contact お問い合せ先 | | TEL: 0800-603-1026 [Toll free] mobile phone ・ Also available from PHS
Caller ID is not notified
Please contact the "saw SUUMO (Sumo)"
If it does not lead, If the real estate company TEL:0800-603-1026【通話料無料】携帯電話・PHSからもご利用いただけます
発信者番号は通知されません
「SUUMO(スーモ)を見た」と問い合わせください
つながらない方、不動産会社の方は
| Building coverage, floor area ratio 建ぺい率・容積率 | | Kenpei rate: 60%, Volume ratio: 160% ・ 200% 建ペい率:60%、容積率:160%・200% | Time residents 入居時期 | | January 2014 late schedule 2014年1月下旬予定 | Land of the right form 土地の権利形態 | | Ownership 所有権 | Structure and method of construction 構造・工法 | | Wooden three-story 木造3階建 | Use district 用途地域 | | One low-rise 1種低層 | Land category 地目 | | Residential land 宅地 | Other limitations その他制限事項 | | Height district, Quasi-fire zones, Height ceiling Yes, Building area maximum Yes, Shade limit Yes 高度地区、準防火地域、高さ最高限度有、建物面積最高限度有、日影制限有 | Overview and notices その他概要・特記事項 | | Contact: Nakajima Earth, Building confirmation number: No. 13KAK Ken確 02507 ・ The 13KAK Ken確 No. 02508 ・ The 13KAK Ken確 No. 02509 ・ The 13KAK Ken確 No. 02510 担当者:中島 大地、建築確認番号:第13KAK建確02507号・第13KAK建確02508号・第13KAK建確02509号・第13KAK建確02510号 | Company profile 会社概要 | | <Mediation> Governor of Kanagawa Prefecture (7) No. 015586 No. THR housing distribution Group Co., Ltd. Yokohama Ju販 Lesson 3 Yubinbango244-0801 Kanagawa Prefecture, Totsuka-ku, Yokohama-shi Shinano-machi 521-5 Higashi-Totsuka nice second floor <仲介>神奈川県知事(7)第015586号THR住宅流通グループ(株)横浜住販3課〒244-0801 神奈川県横浜市戸塚区品濃町521-5 東戸塚ナイス2階 |
Kitchenキッチン 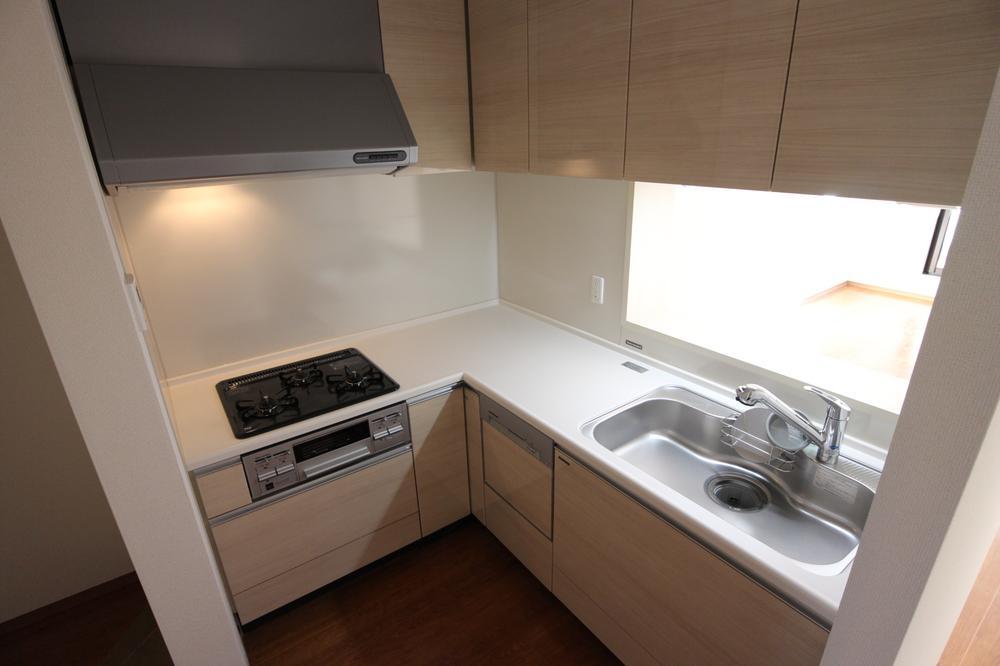 It is LDK face-to-face kitchen. Easy-to-use L-type system Kitchen.
対面キッチンのLDKです。使いやすいL型システムキッチン。
Rendering (appearance)完成予想図(外観) 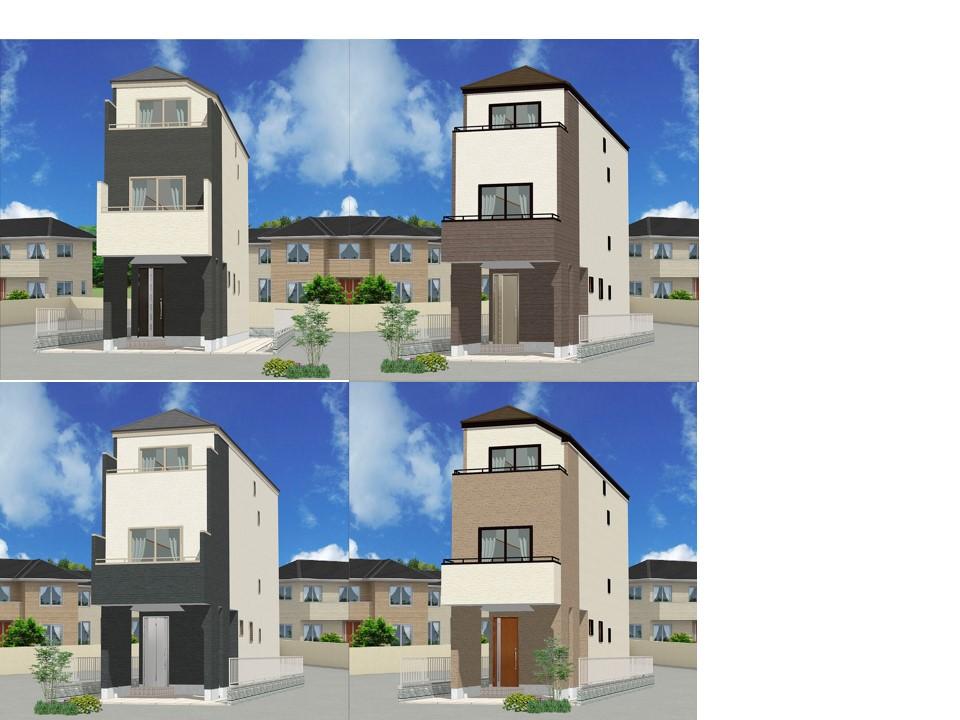 Rendering
完成予想図
Local photos, including front road前面道路含む現地写真 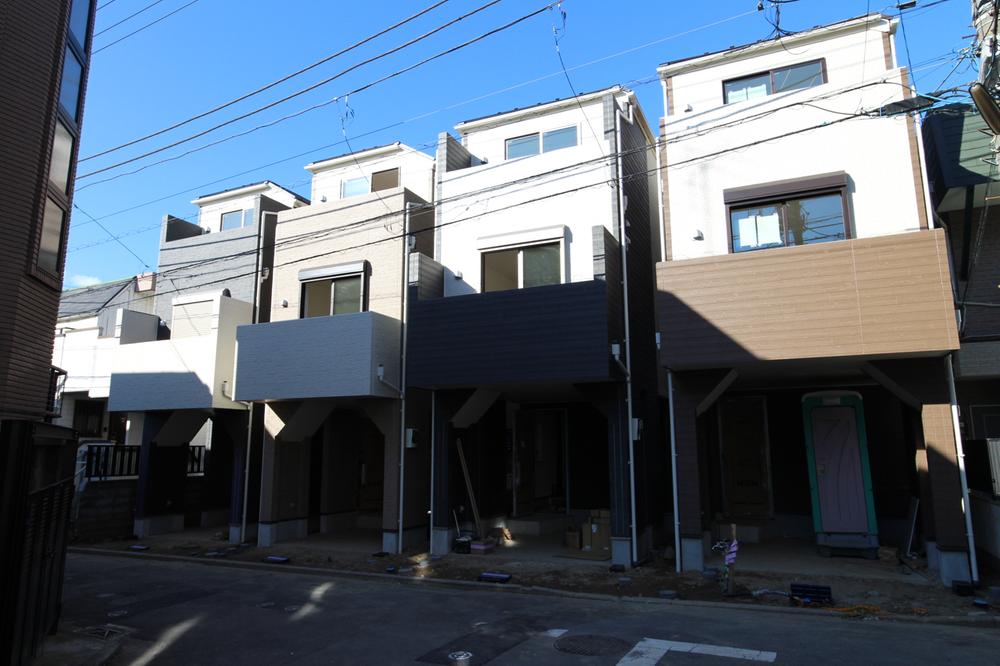 Indoor the completed! Certainly please see.!
室内完成済み!是非ご覧下さい!
Livingリビング 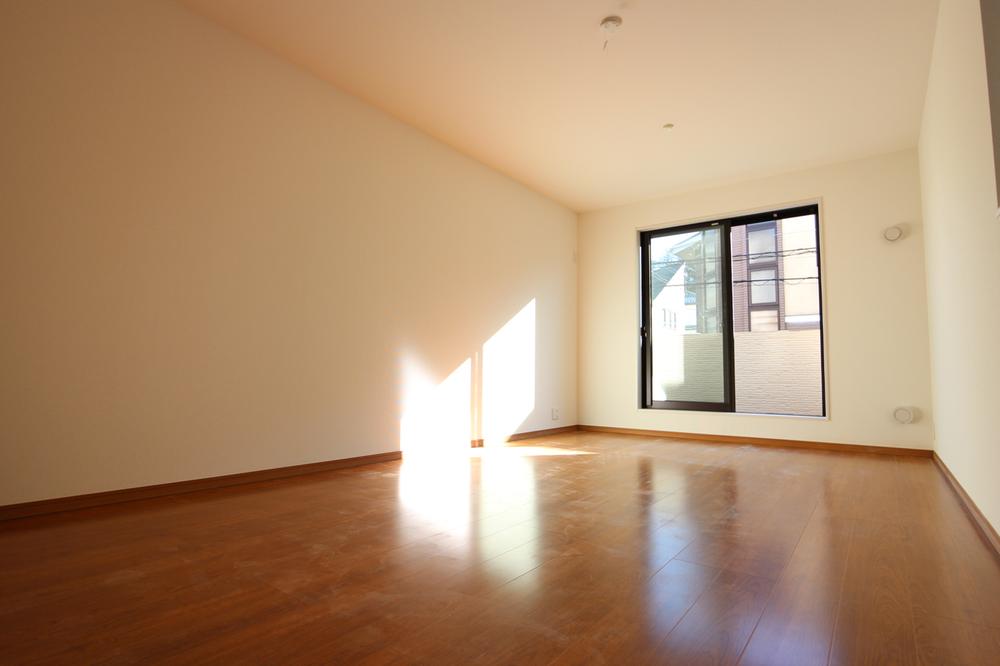 Large living 17.3 Pledge!
広いリビングは17.3帖!
Floor plan間取り図 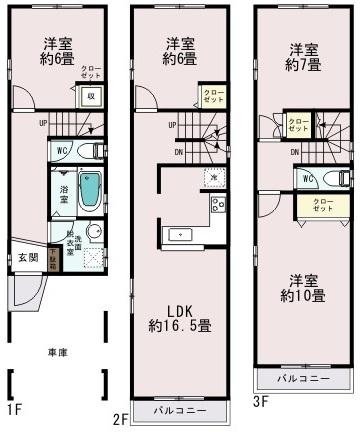 (A Building), Price 39,800,000 yen, 4LDK, Land area 68.15 sq m , Building area 121.95 sq m
(A棟)、価格3980万円、4LDK、土地面積68.15m2、建物面積121.95m2
Bathroom浴室 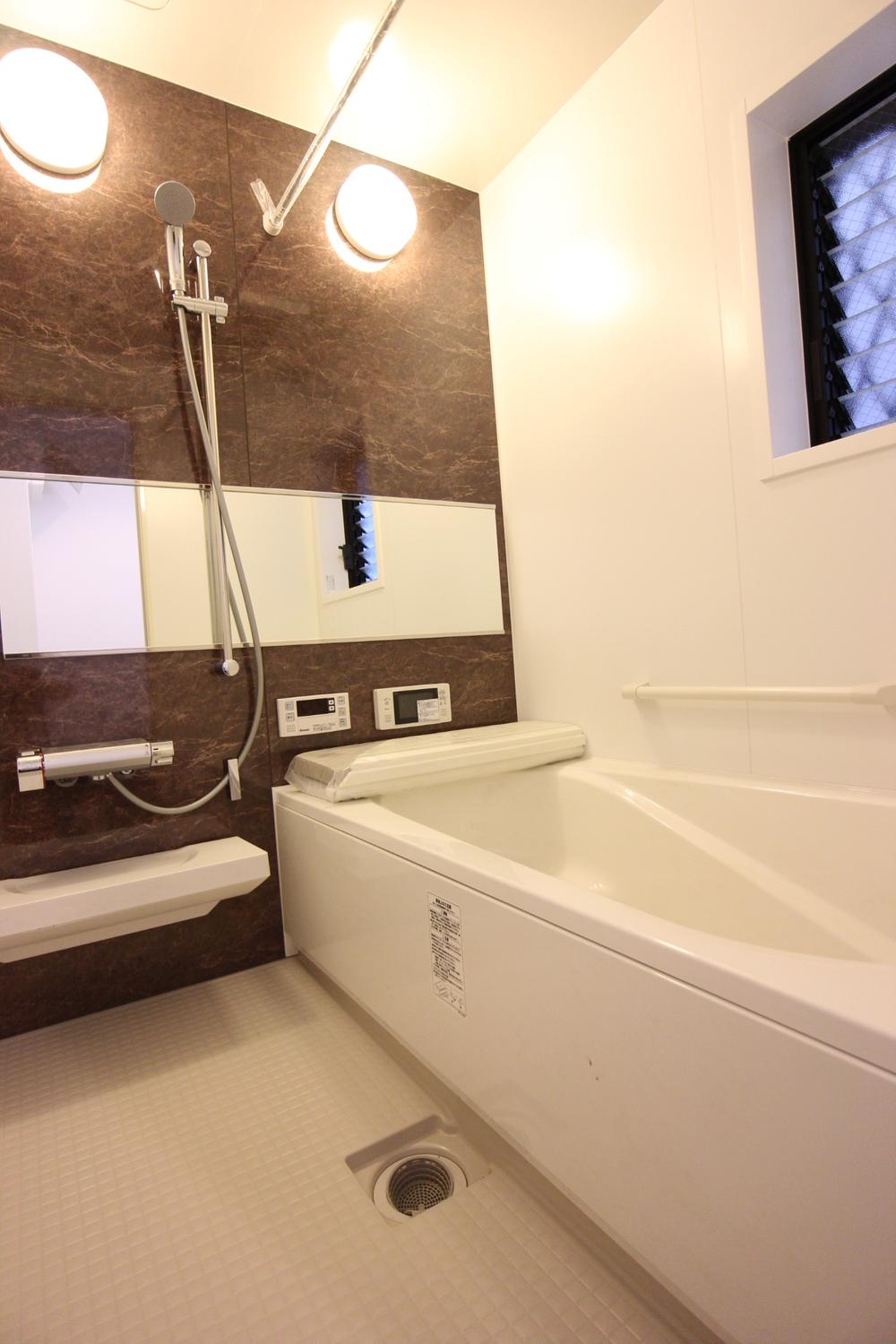 With Waterproof LCD TV! TV you can see while taking a bath!
防水液晶TV付き!
お風呂に入りながらテレビが見れます!
Kitchenキッチン 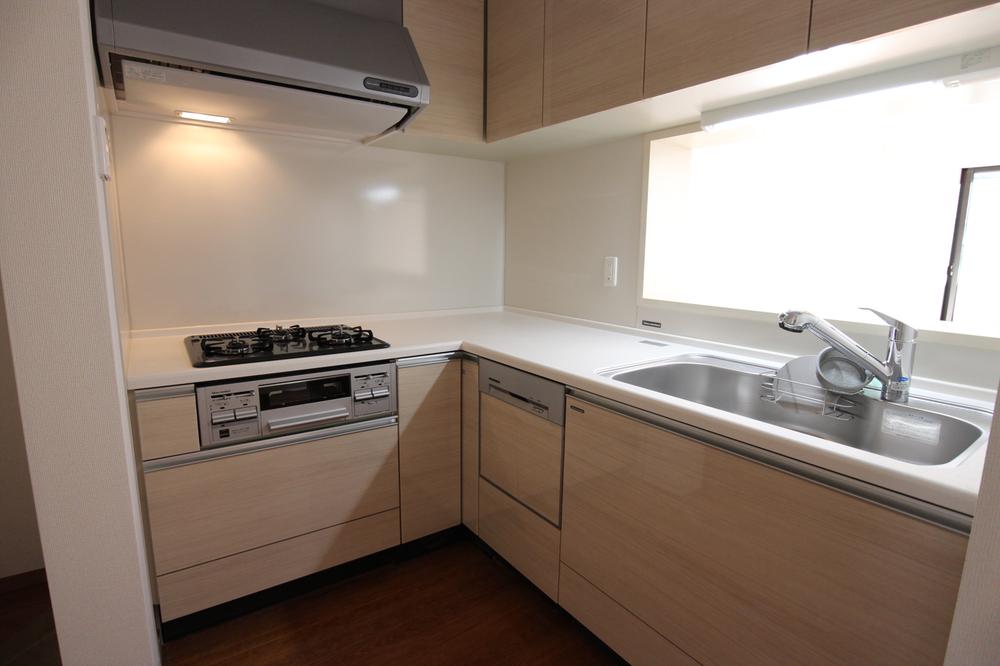 Dishwasher ・ With water purifier
食洗機・浄水器付き
Non-living roomリビング以外の居室 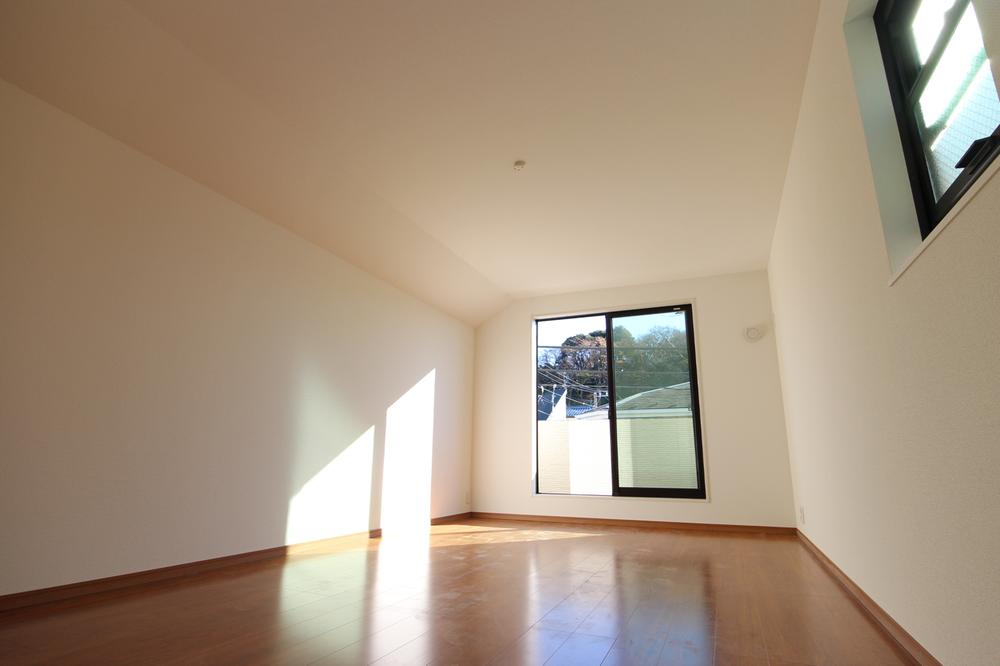 Indoor (12 May 2013) shooting master bedroom is spacious 10 Pledge!
室内(2013年12月)撮影マスターベッドルームは広々10帖!
Entrance玄関 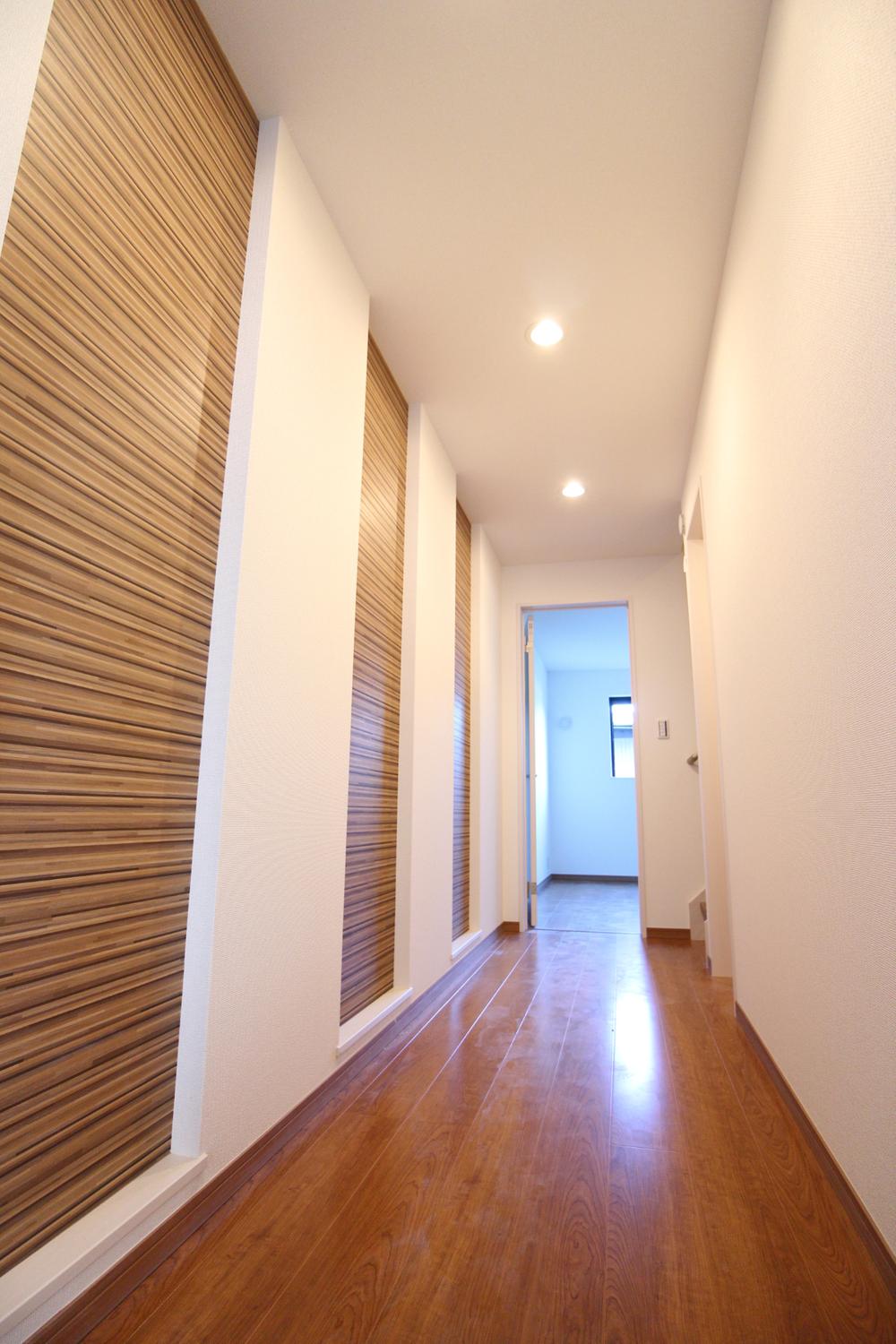 Indoor (12 May 2013) will light accents shooting wallpaper!
室内(2013年12月)撮影壁紙のアクセントが光ります!
Wash basin, toilet洗面台・洗面所 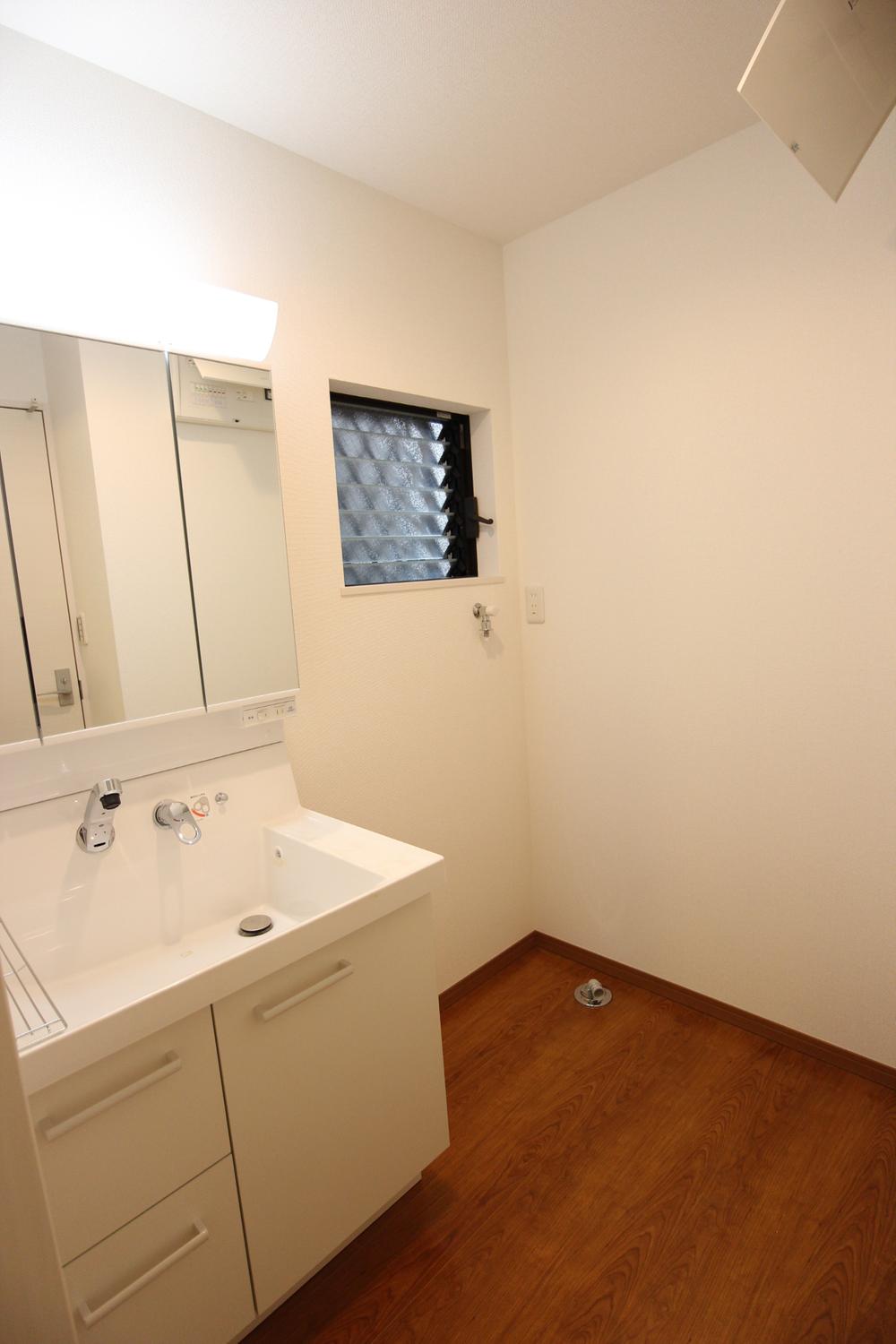 Hand shower faucet!
ハンドシャワー水栓です!
Toiletトイレ 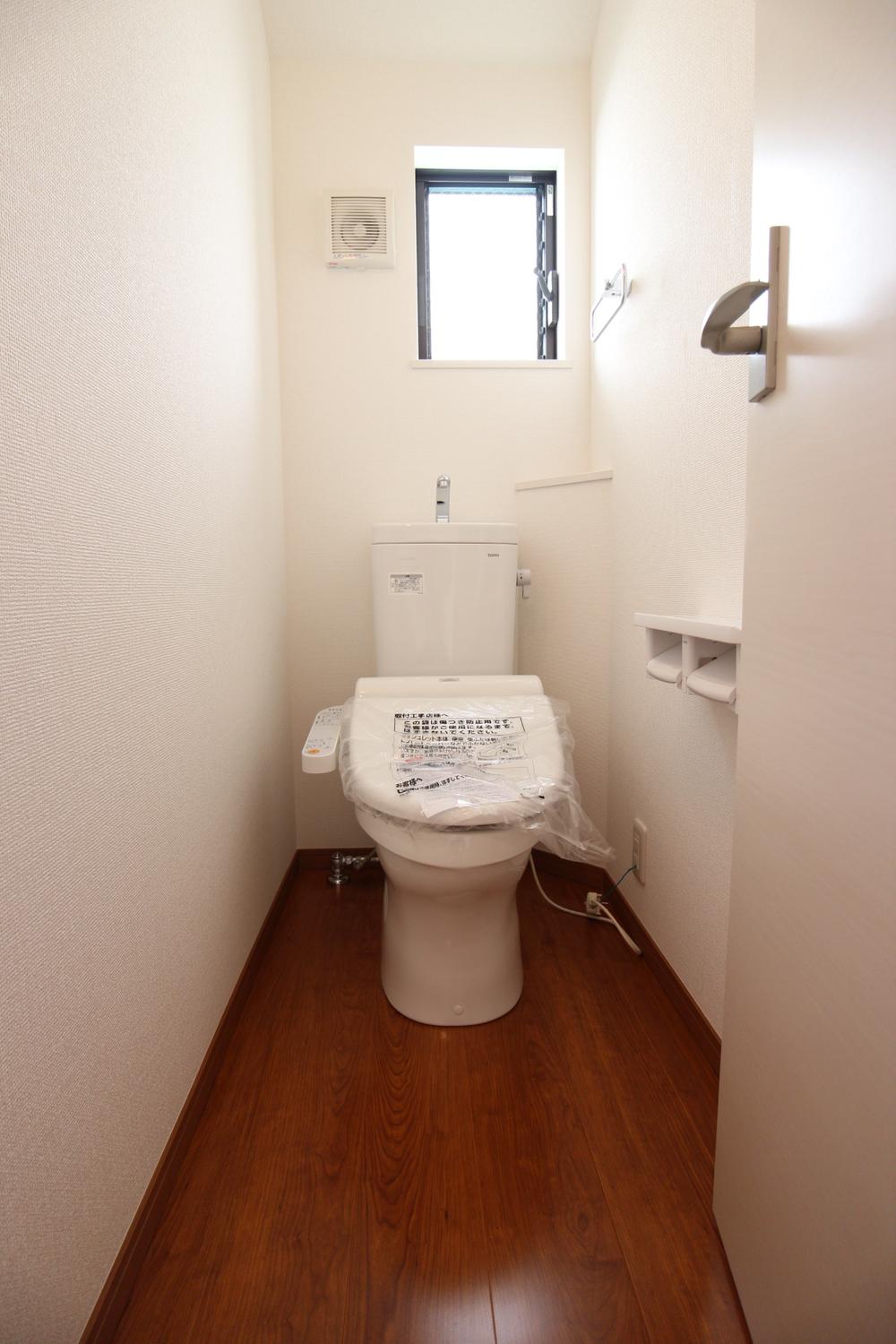 Indoor (12 May 2013) shooting bright shower toilet!
室内(2013年12月)撮影明るいシャワー付きトイレ!
Balconyバルコニー 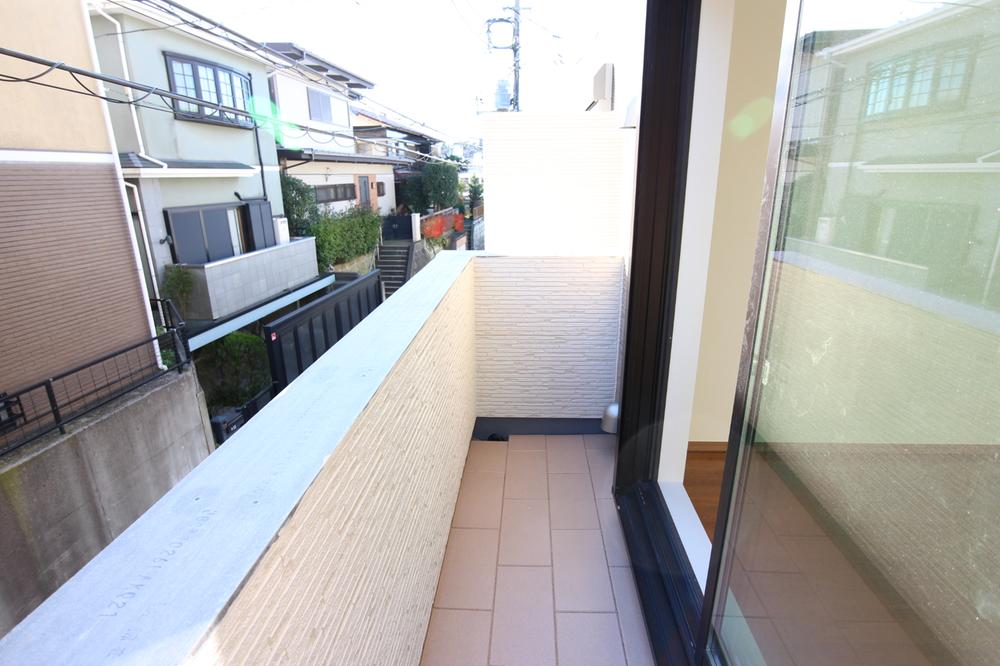 Local (12 May 2013), a sunny balcony in the shooting south
現地(2013年12月)撮影南側にある日当たりの良いバルコニー
Supermarketスーパー 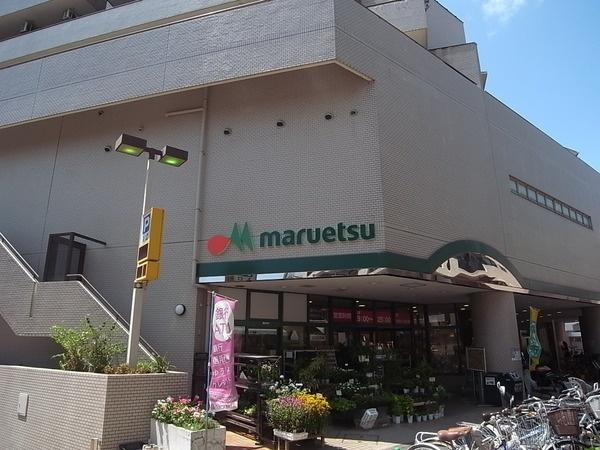 Open until midnight 1000m 1:00 to Maruetsu
マルエツまで1000m 深夜1:00まで営業
View photos from the dwelling unit住戸からの眺望写真 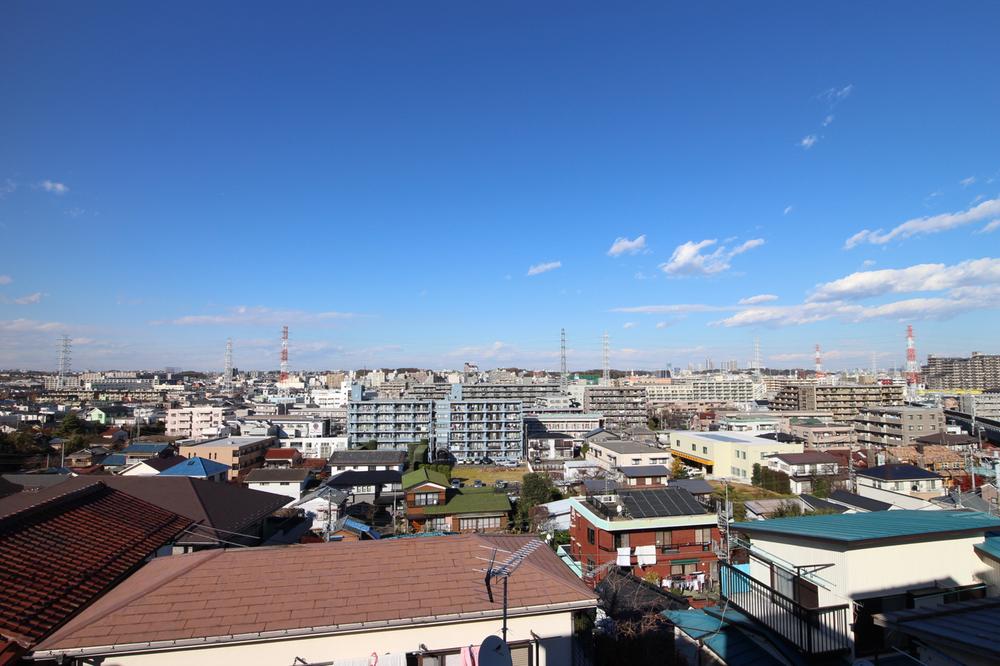 View from the site (December 2013) Shooting
現地からの眺望(2013年12月)撮影
Floor plan間取り図 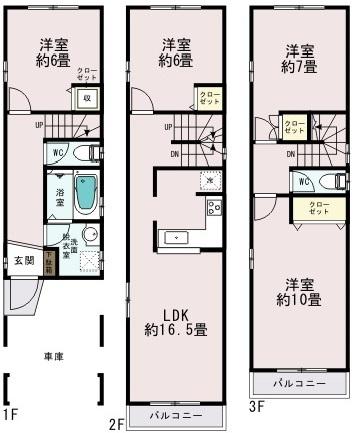 (B Building), Price 39,800,000 yen, 4LDK, Land area 68.18 sq m , Building area 121.95 sq m
(B棟)、価格3980万円、4LDK、土地面積68.18m2、建物面積121.95m2
Station駅 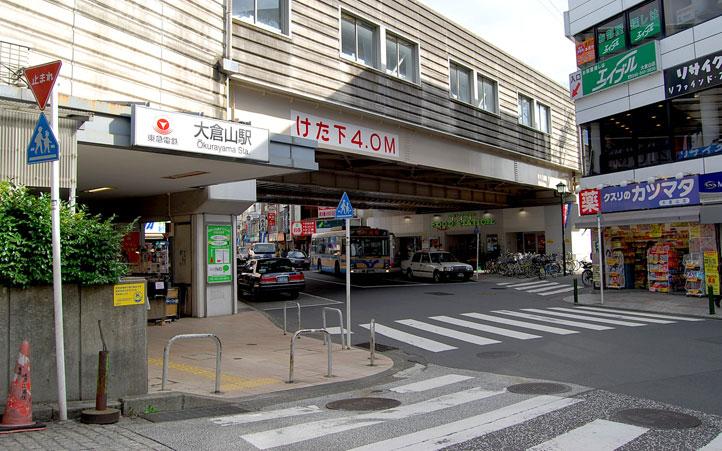 Popular Toyoko Line to 800m fashionable cafes and restaurants are scattered up to Toyoko Ōkurayama Station Ōkurayama Station
東横線 大倉山駅まで800m オシャレなカフェやレストランが点在する 人気の東横線 大倉山駅
Floor plan間取り図 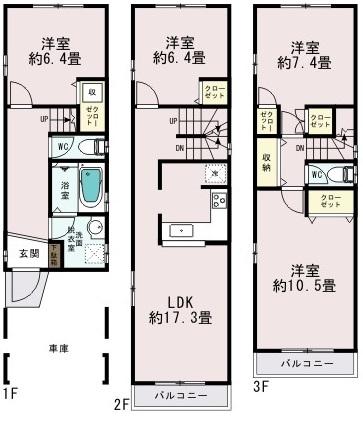 (C Building), Price 41,800,000 yen, 4LDK, Land area 71.85 sq m , Building area 128.05 sq m
(C棟)、価格4180万円、4LDK、土地面積71.85m2、建物面積128.05m2
Kindergarten ・ Nursery幼稚園・保育園 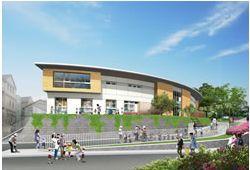 You can Taoyuan together and the child before your work because it is in along the way towards the 400m station to Okurayama nursery school!
大倉山保育園まで400m 駅に向かう道すがらにあるのでお仕事前にお子様といっしょに登園できます!
Floor plan間取り図 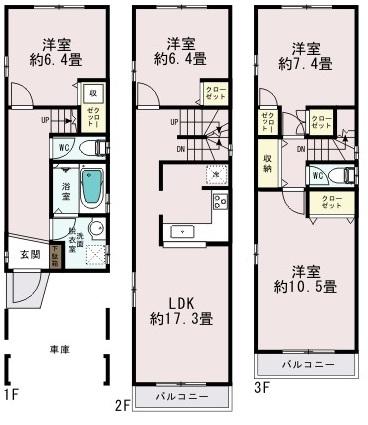 (D Building), Price 41,800,000 yen, 4LDK, Land area 72.04 sq m , Building area 128.05 sq m
(D棟)、価格4180万円、4LDK、土地面積72.04m2、建物面積128.05m2
Primary school小学校 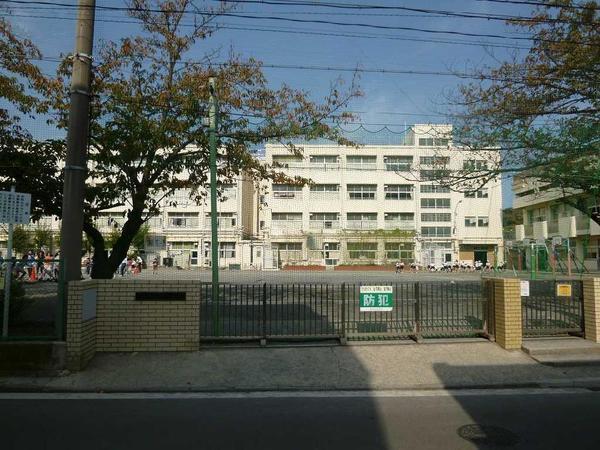 Morooka until elementary school 500m
師岡小学校まで500m
Government office役所 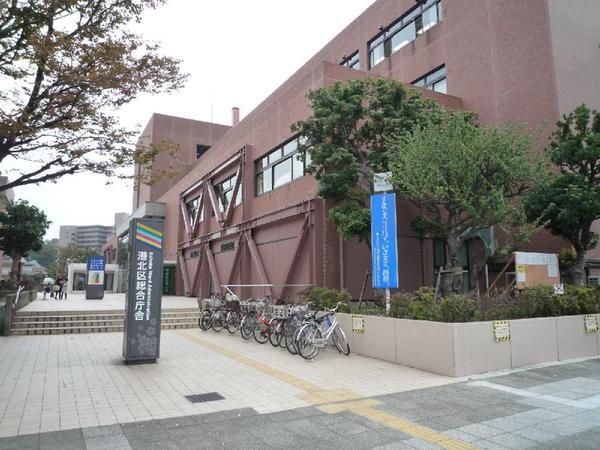 1000m Kohoku-ku ward office to Kohoku ward office is convenient because it is Okurayama!
港北区役所まで1000m 港北区の区役所は大倉山にあるので便利です!
Location
|






















