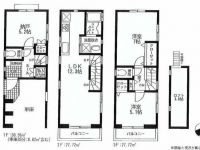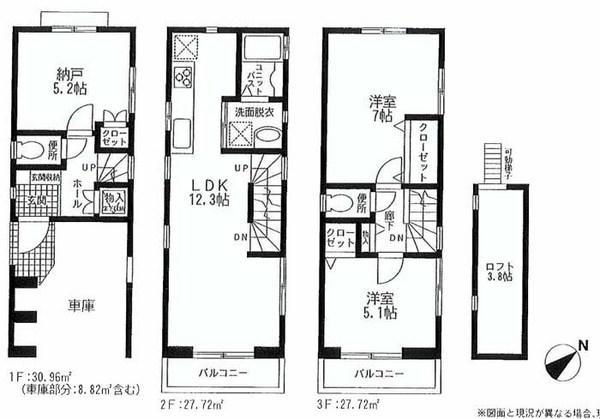|
|
Yokohama-shi, Kanagawa-ku, Kohoku
神奈川県横浜市港北区
|
|
Green Line "Takada" walk 3 minutes
グリーンライン「高田」歩3分
|
|
◆ Metro Green Line "Takada" Station 3-minute walk ◆ Yang per good
◆地下鉄グリーンライン「高田」駅徒歩3分◆陽当り良好
|
Features pickup 特徴ピックアップ | | 2 along the line more accessible / System kitchen / Bathroom Dryer / Yang per good / Flat to the station / All living room flooring / Dish washing dryer / Three-story or more / City gas / Storeroom 2沿線以上利用可 /システムキッチン /浴室乾燥機 /陽当り良好 /駅まで平坦 /全居室フローリング /食器洗乾燥機 /3階建以上 /都市ガス /納戸 |
Price 価格 | | 36,850,000 yen 3685万円 |
Floor plan 間取り | | 2LDK + S (storeroom) 2LDK+S(納戸) |
Units sold 販売戸数 | | 1 units 1戸 |
Land area 土地面積 | | 46.24 sq m (registration) 46.24m2(登記) |
Building area 建物面積 | | 86.4 sq m (registration), Among the first floor garage 8.82 sq m 86.4m2(登記)、うち1階車庫8.82m2 |
Driveway burden-road 私道負担・道路 | | Nothing, Southeast 4.4m width 無、南東4.4m幅 |
Completion date 完成時期(築年月) | | March 2014 2014年3月 |
Address 住所 | | Yokohama-shi, Kanagawa-ku, Kohoku Takada west 2 神奈川県横浜市港北区高田西2 |
Traffic 交通 | | Green Line "Takada" walk 3 minutes
Tokyu Toyoko Line "Hiyoshi" 20 minutes Takada Community Care Plaza before walking one minute bus
Tokyu Denentoshi "Eda" bus 30 minutes Takada Community Care Plaza before walking 1 minute グリーンライン「高田」歩3分
東急東横線「日吉」バス20分高田地域ケアプラザ前歩1分
東急田園都市線「江田」バス30分高田地域ケアプラザ前歩1分
|
Related links 関連リンク | | [Related Sites of this company] 【この会社の関連サイト】 |
Person in charge 担当者より | | The person in charge Yamakawa House to go the Taku satisfaction ・ Let me help you with the best smile. 担当者山川 拓満足のいく住宅・最高の笑顔のお手伝いをさせて下さい。 |
Contact お問い合せ先 | | TEL: 0800-603-1998 [Toll free] mobile phone ・ Also available from PHS
Caller ID is not notified
Please contact the "saw SUUMO (Sumo)"
If it does not lead, If the real estate company TEL:0800-603-1998【通話料無料】携帯電話・PHSからもご利用いただけます
発信者番号は通知されません
「SUUMO(スーモ)を見た」と問い合わせください
つながらない方、不動産会社の方は
|
Building coverage, floor area ratio 建ぺい率・容積率 | | 60% ・ 176 percent 60%・176% |
Time residents 入居時期 | | Consultation 相談 |
Land of the right form 土地の権利形態 | | Ownership 所有権 |
Structure and method of construction 構造・工法 | | Wooden three-story 木造3階建 |
Use district 用途地域 | | Quasi-residence 準住居 |
Overview and notices その他概要・特記事項 | | Person in charge: Yamakawa Taku, Facilities: Public Water Supply, This sewage, City gas, Building confirmation number: first H25SBC- Make 02687Y No., Parking: car space 担当者:山川 拓、設備:公営水道、本下水、都市ガス、建築確認番号:第H25SBC-確02687Y号、駐車場:カースペース |
Company profile 会社概要 | | <Mediation> Governor of Kanagawa Prefecture (5) Article 020560 No. Century 21 (Ltd.) My home business Lesson 3 Yubinbango220-0004 Kanagawa Prefecture, Nishi-ku, Yokohama-shi Kitasaiwai 2-8-4 Yokohama Nishiguchi KN building first floor <仲介>神奈川県知事(5)第020560号センチュリー21(株)マイホーム営業3課〒220-0004 神奈川県横浜市西区北幸2-8-4 横浜西口KNビル1階 |

