New Homes » Kanto » Kanagawa Prefecture » Yokohama City Konan-ku
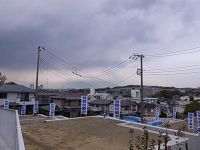 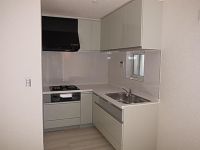
| | Yokohama-shi, Kanagawa-ku, Konan 神奈川県横浜市港南区 |
| JR Negishi Line "Yokodai" walk 16 minutes JR根岸線「洋光台」歩16分 |
| Rich in variety 12 buildings! ! Your 1 buildings are sure you will find! ! バラエティーに富んだ12棟!!あなたの1棟がきっと見つかります!! |
| A quiet residential area, 2 along the line more accessible, 2-story, Bathroom Dryer, Washbasin with shower 閑静な住宅地、2沿線以上利用可、2階建、浴室乾燥機、シャワー付洗面台 |
Features pickup 特徴ピックアップ | | 2 along the line more accessible / Bathroom Dryer / A quiet residential area / Washbasin with shower / 2-story 2沿線以上利用可 /浴室乾燥機 /閑静な住宅地 /シャワー付洗面台 /2階建 | Price 価格 | | 31,400,000 yen ~ 41,900,000 yen 3140万円 ~ 4190万円 | Floor plan 間取り | | 3LDK ~ 4LDK 3LDK ~ 4LDK | Units sold 販売戸数 | | 8 units 8戸 | Total units 総戸数 | | 12 units 12戸 | Land area 土地面積 | | 125.09 sq m ~ 138.48 sq m (measured) 125.09m2 ~ 138.48m2(実測) | Building area 建物面積 | | 74.11 sq m ~ 94.94 sq m (measured) 74.11m2 ~ 94.94m2(実測) | Driveway burden-road 私道負担・道路 | | 2 ~ 12 Building Development road interests have 206 sq m × 1 / 33 2 ~ 12号棟 開発道路持分有206m2×1/33 | Completion date 完成時期(築年月) | | Late June 2013 2013年6月下旬 | Address 住所 | | Yokohama-shi, Kanagawa-ku, Konan cowpea 4 神奈川県横浜市港南区笹下4 | Traffic 交通 | | JR Negishi Line "Yokodai" walk 16 minutes
Keikyu main line "folding screen Ura" walk 17 minutes JR根岸線「洋光台」歩16分
京急本線「屏風浦」歩17分
| Person in charge 担当者より | | Rep Sakakibara Teruyuki Age: 40's Century 21 of the slogan "Customer Manifesto! I work hard I try every day. "! 担当者榊原 輝之年齢:40代センチュリー21のスローガン「お客様主義宣言!」を日々心がけて頑張っています! | Contact お問い合せ先 | | TEL: 0800-603-1841 [Toll free] mobile phone ・ Also available from PHS
Caller ID is not notified
Please contact the "saw SUUMO (Sumo)"
If it does not lead, If the real estate company TEL:0800-603-1841【通話料無料】携帯電話・PHSからもご利用いただけます
発信者番号は通知されません
「SUUMO(スーモ)を見た」と問い合わせください
つながらない方、不動産会社の方は
| Building coverage, floor area ratio 建ぺい率・容積率 | | Building coverage 40% Volume of 80% 建ぺい率40% 容積率80% | Time residents 入居時期 | | Consultation 相談 | Land of the right form 土地の権利形態 | | Ownership 所有権 | Structure and method of construction 構造・工法 | | Wooden 2-story 木造2階建 | Use district 用途地域 | | One low-rise 1種低層 | Land category 地目 | | Residential land 宅地 | Other limitations その他制限事項 | | 678910 Building is, There is agreement on the smooth car space utilization. 678910号棟は、円滑なカースペース利用に関する協定があります。 | Overview and notices その他概要・特記事項 | | Contact: Sakakibara Teruyuki, Building confirmation number: 17878 other 担当者:榊原 輝之、建築確認番号:17878他 | Company profile 会社概要 | | <Mediation> Kanagawa Governor (6) Article 018811 No. Century 21 (stock) Star Life business three Division Yubinbango220-0005 Kanagawa Prefecture, Nishi-ku, Yokohama-shi Nanko 2-11-1 Yokohama Em ・ Es ・ Building second floor <仲介>神奈川県知事(6)第018811号センチュリー21(株)スターライフ営業三課〒220-0005 神奈川県横浜市西区南幸2-11-1 横浜エム・エス・ビル2階 |
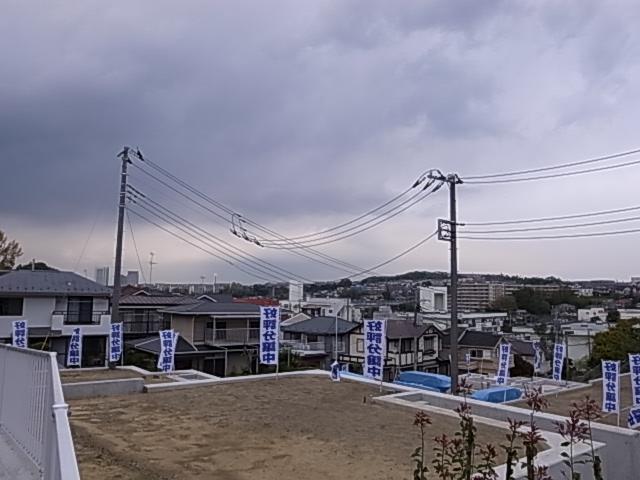 Local appearance photo
現地外観写真
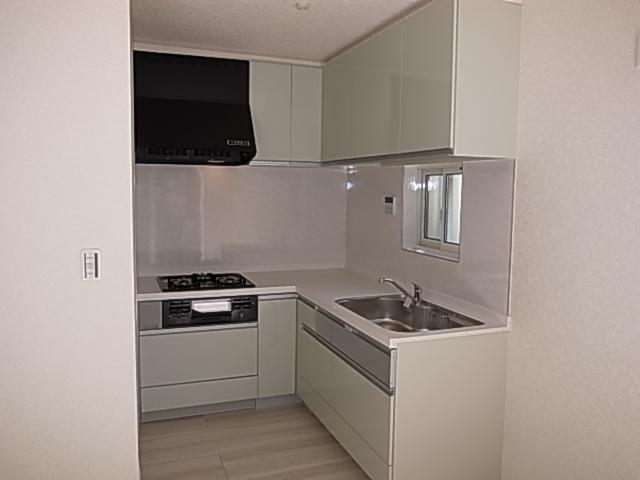 Same specifications photo (kitchen)
同仕様写真(キッチン)
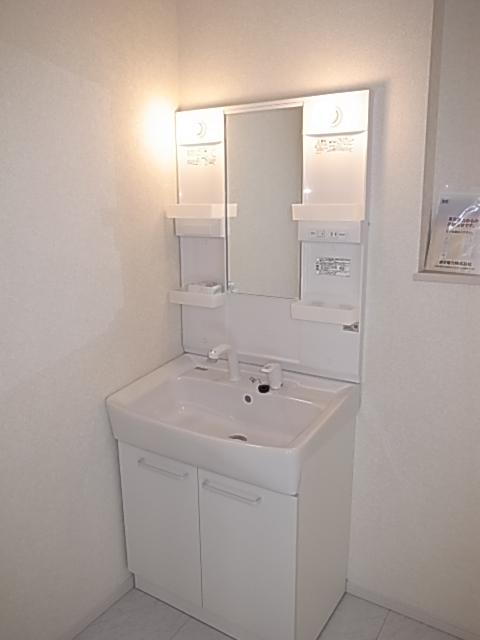 Same specifications photos (Other introspection)
同仕様写真(その他内観)
Floor plan間取り図 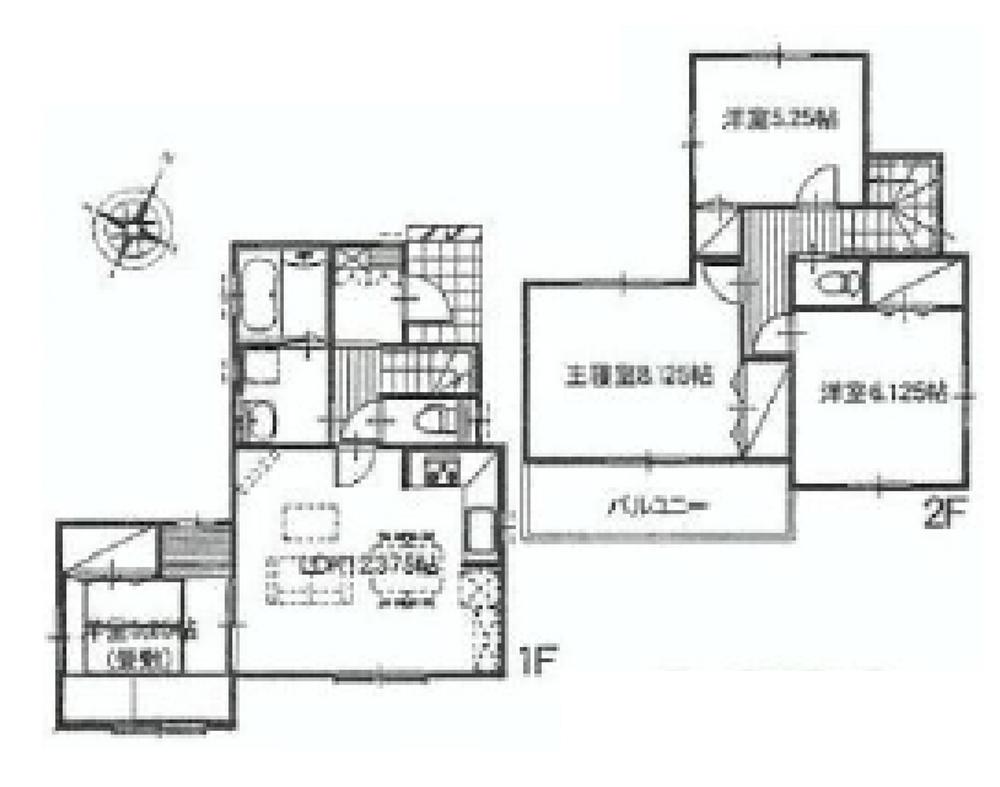 (1), Price 36,400,000 yen, 4LDK, Land area 125.34 sq m , Building area 90.04 sq m
(1)、価格3640万円、4LDK、土地面積125.34m2、建物面積90.04m2
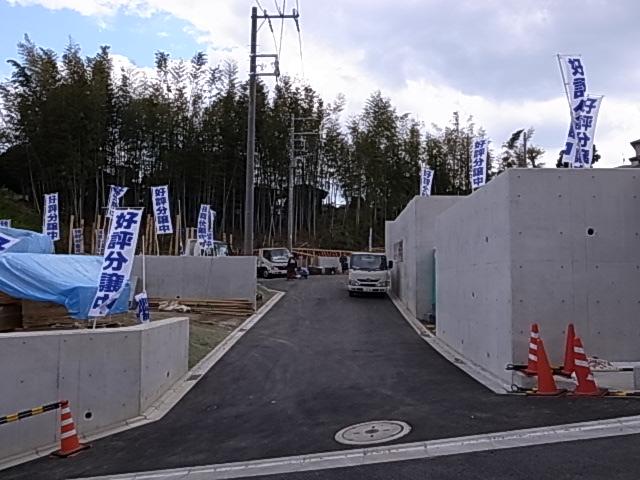 Local appearance photo
現地外観写真
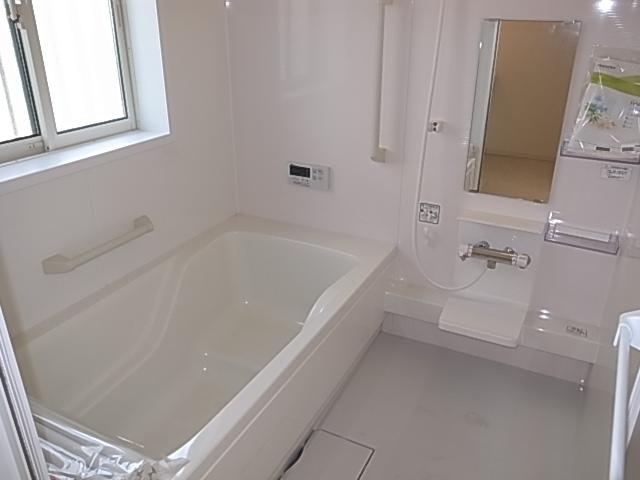 Same specifications photo (bathroom)
同仕様写真(浴室)
Hospital病院 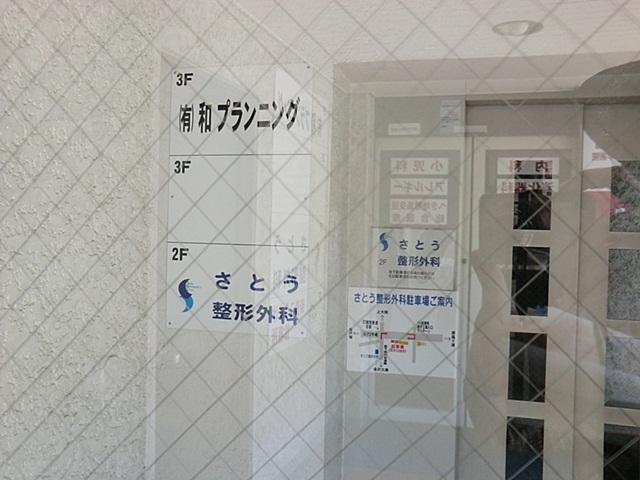 Sato to orthopedic 450m
さとう整形外科まで450m
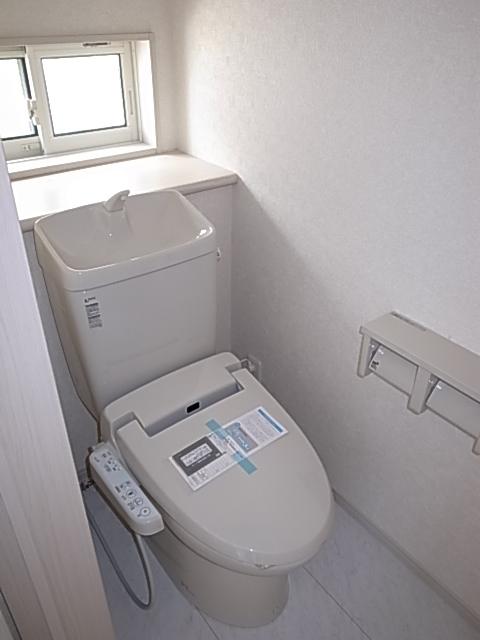 Same specifications photos (Other introspection)
同仕様写真(その他内観)
Floor plan間取り図 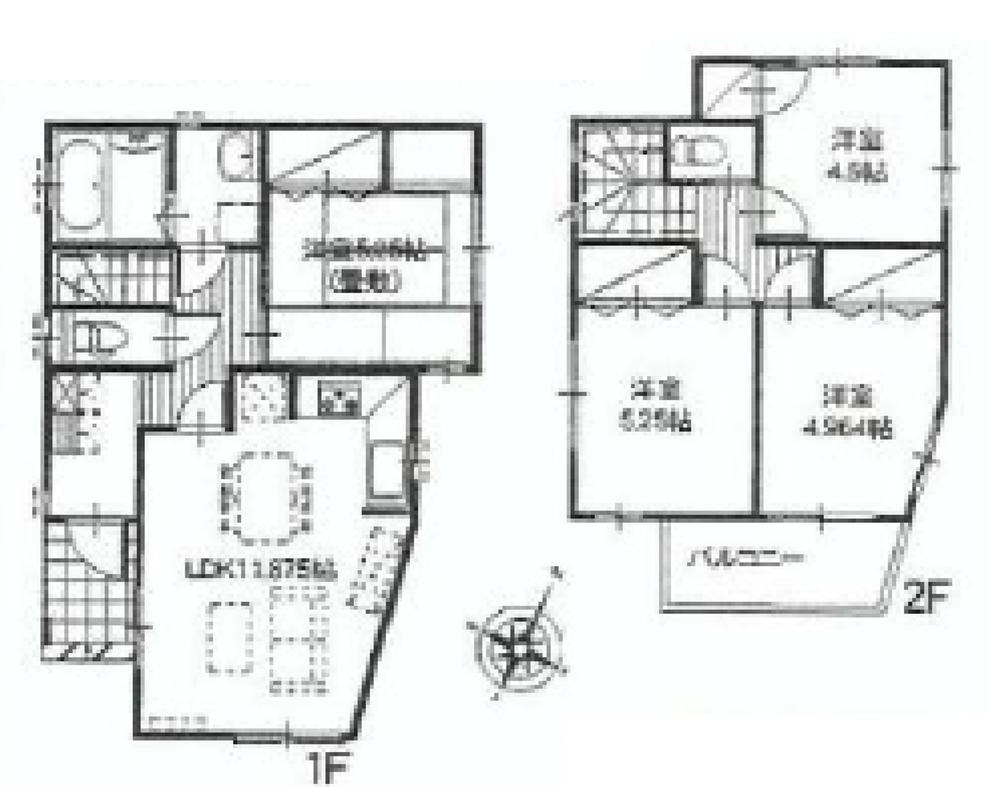 (4), Price 34,400,000 yen, 4LDK, Land area 125.33 sq m , Building area 82.33 sq m
(4)、価格3440万円、4LDK、土地面積125.33m2、建物面積82.33m2
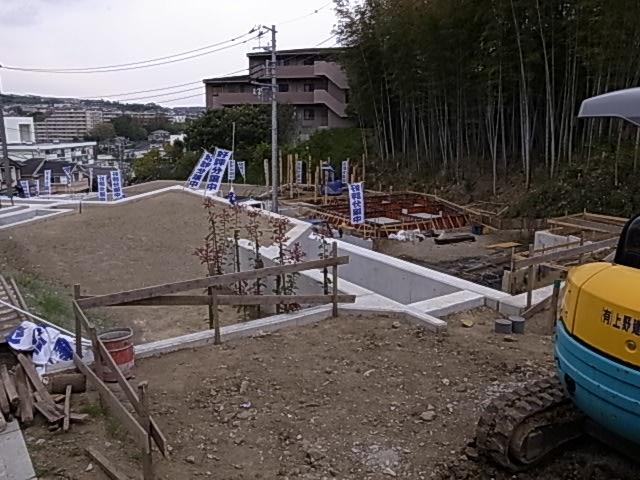 Local appearance photo
現地外観写真
Primary school小学校 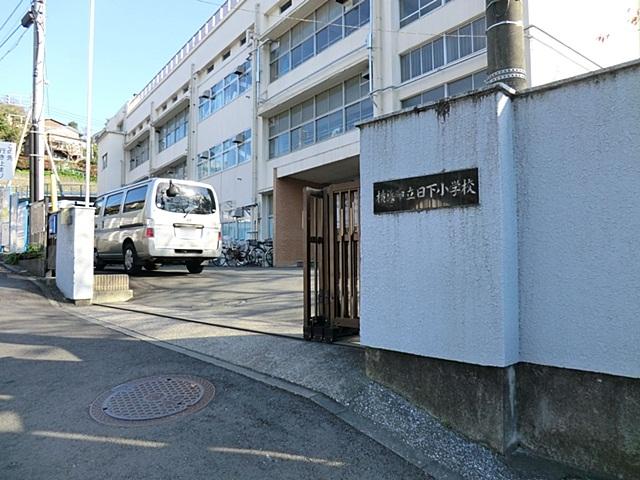 Kusaka 250m up to elementary school
日下小学校まで250m
Floor plan間取り図 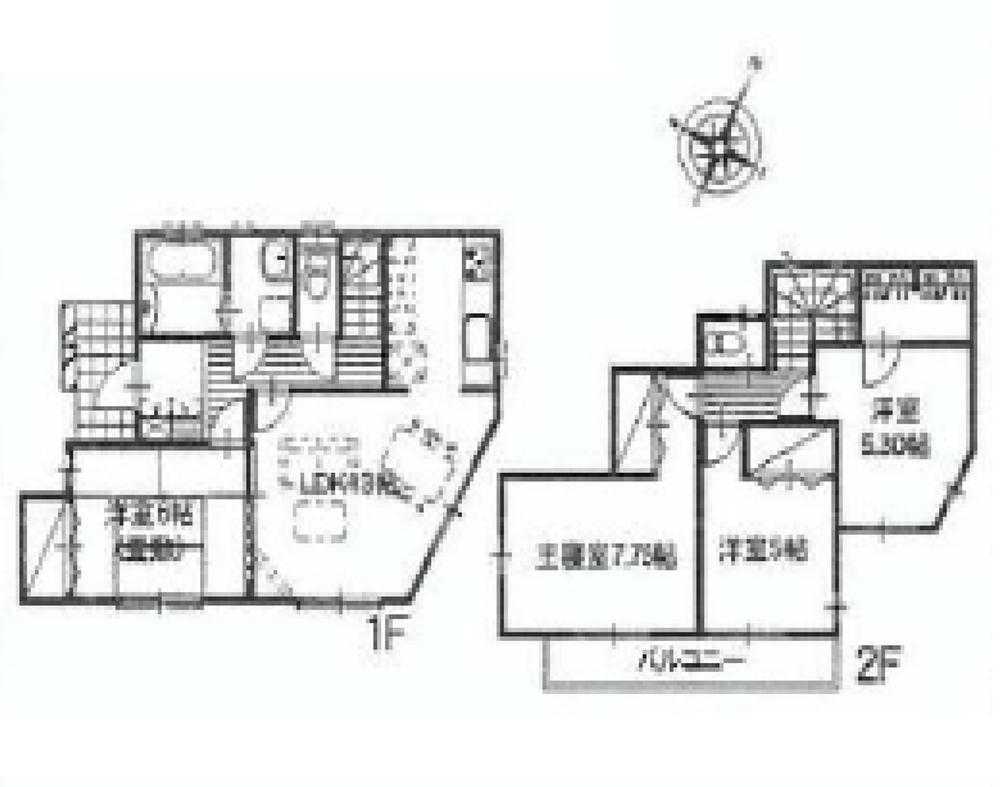 (5), Price 36,900,000 yen, 4LDK, Land area 125.7 sq m , Building area 91.39 sq m
(5)、価格3690万円、4LDK、土地面積125.7m2、建物面積91.39m2
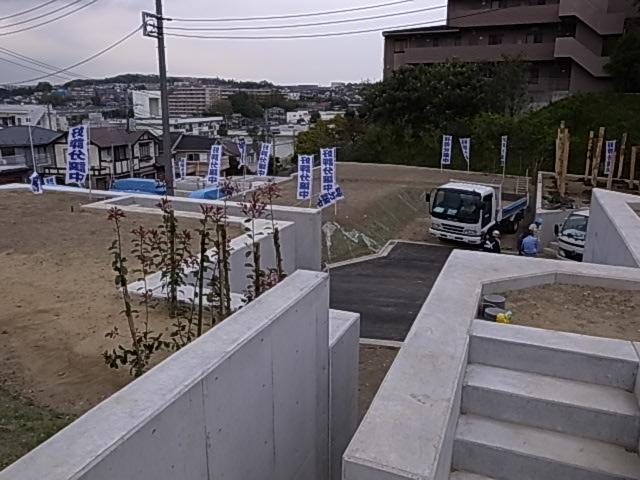 Local appearance photo
現地外観写真
Park公園 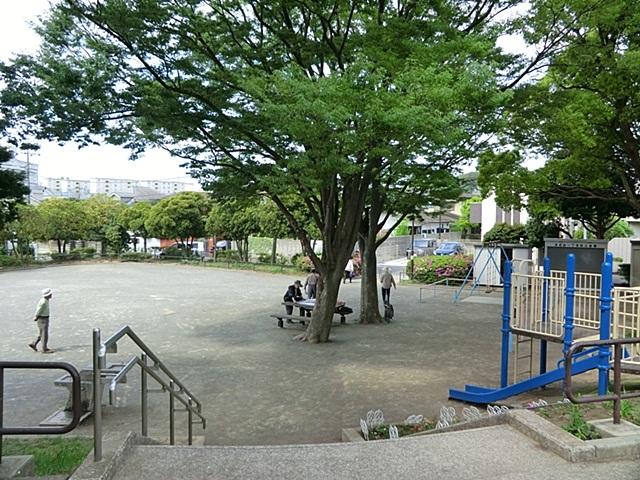 Yokodai 200m to chome park
洋光台一丁目公園まで200m
Floor plan間取り図 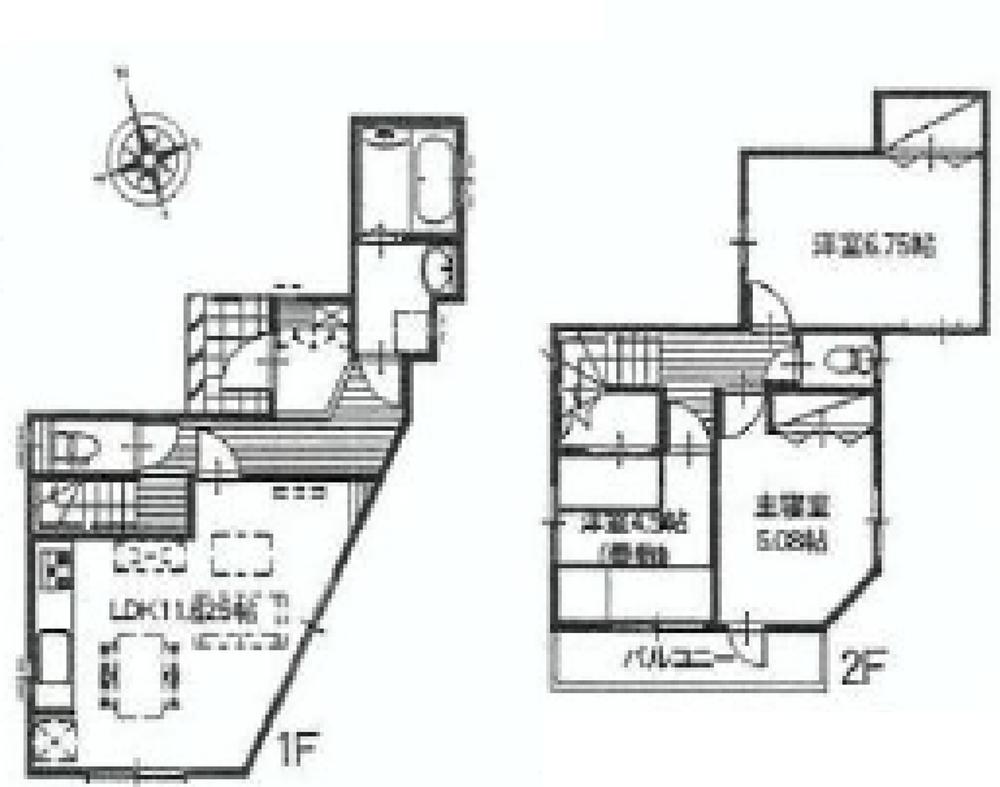 (7), Price 31,400,000 yen, 3LDK, Land area 125.73 sq m , Building area 74.11 sq m
(7)、価格3140万円、3LDK、土地面積125.73m2、建物面積74.11m2
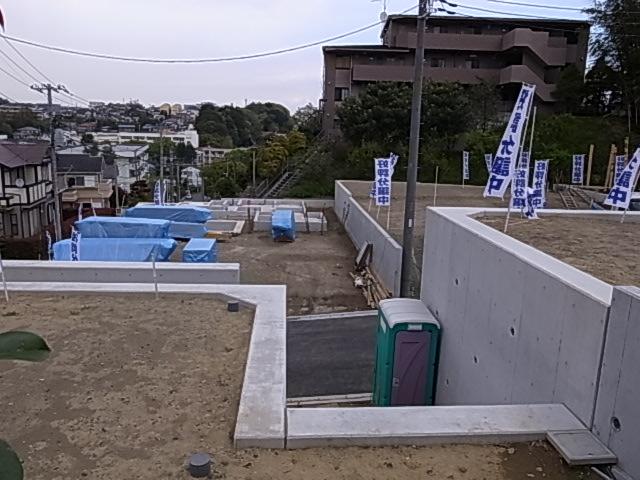 Local appearance photo
現地外観写真
Kindergarten ・ Nursery幼稚園・保育園 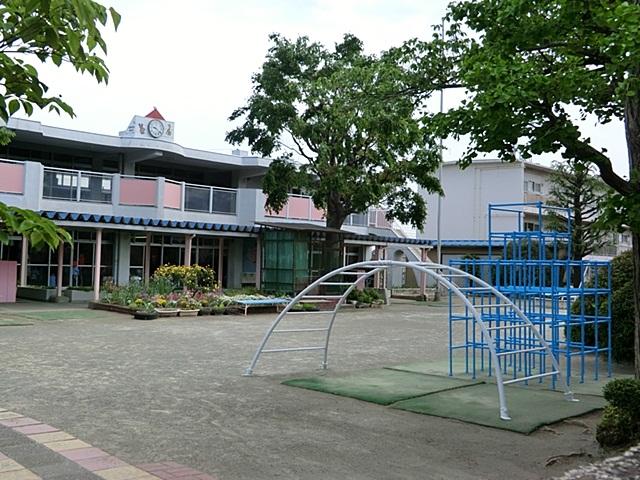 Yokodai 450m to kindergarten
洋光台幼稚園まで450m
Floor plan間取り図 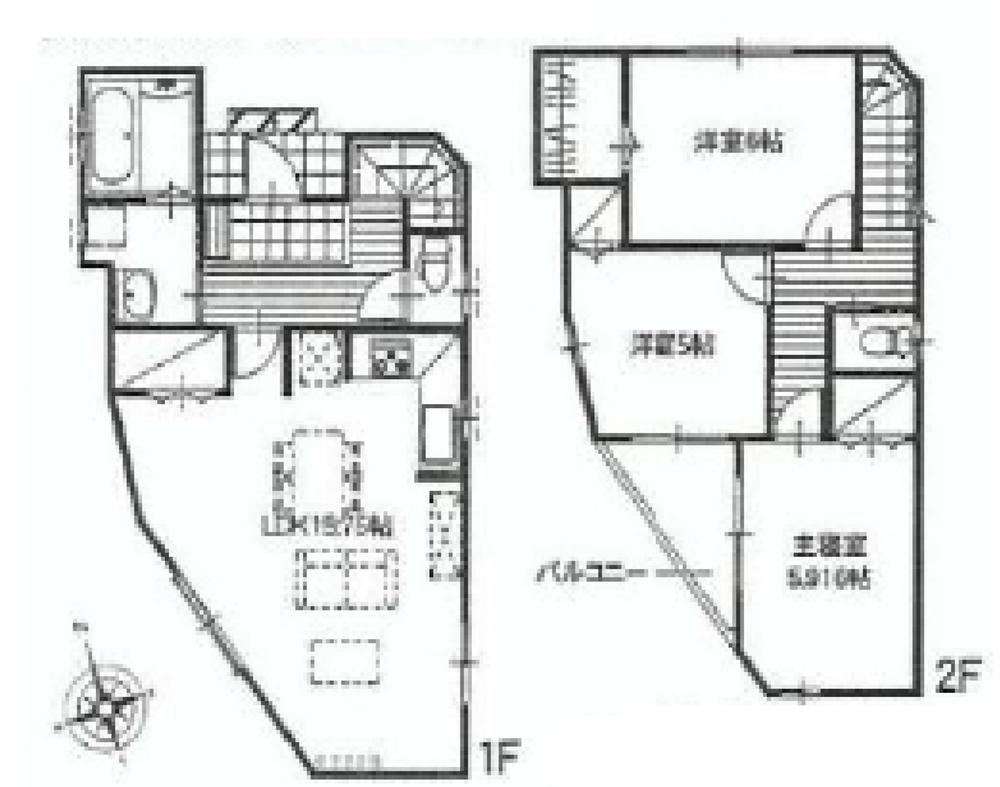 (9), Price 32,400,000 yen, 3LDK, Land area 138.48 sq m , Building area 82.87 sq m
(9)、価格3240万円、3LDK、土地面積138.48m2、建物面積82.87m2
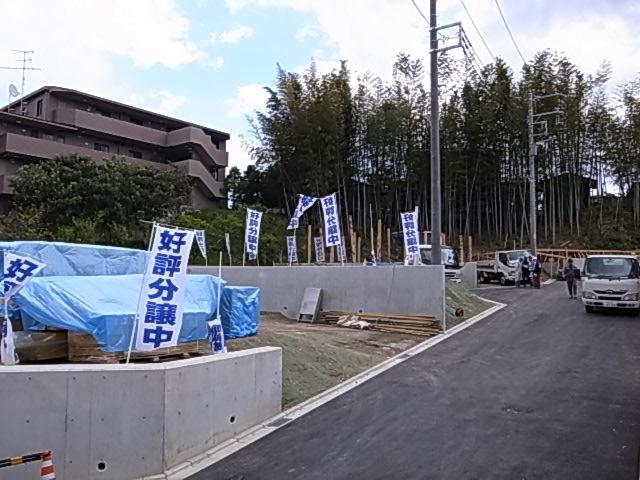 Local appearance photo
現地外観写真
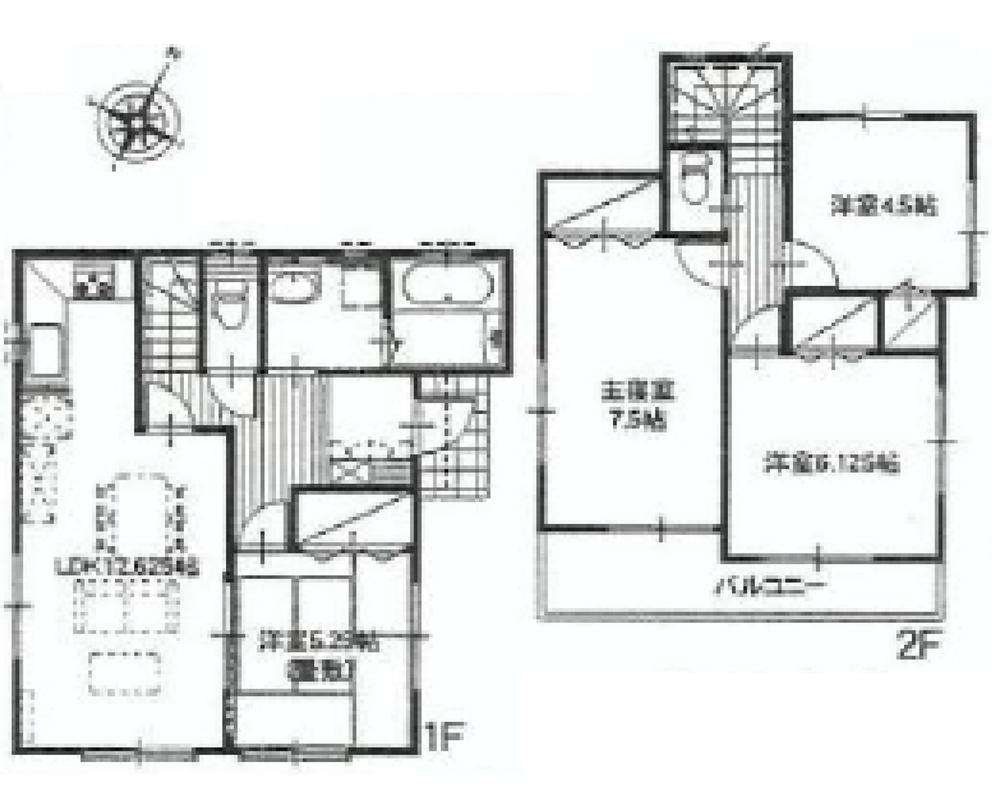 (11), Price 41,900,000 yen, 4LDK, Land area 125.89 sq m , Building area 88.59 sq m
(11)、価格4190万円、4LDK、土地面積125.89m2、建物面積88.59m2
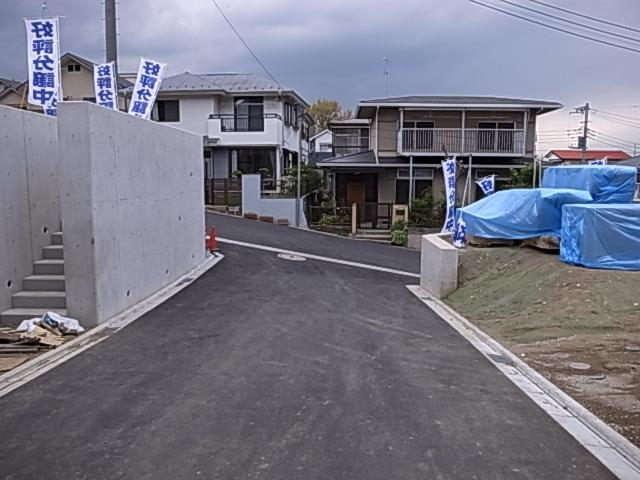 Local appearance photo
現地外観写真
Location
|






















