New Homes » Kanto » Kanagawa Prefecture » Yokohama City Konan-ku
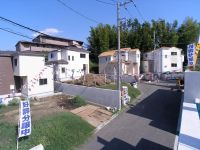 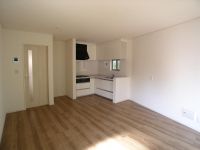
| | Yokohama-shi, Kanagawa-ku, Konan 神奈川県横浜市港南区 |
| JR Negishi Line "Yokodai" walk 16 minutes JR根岸線「洋光台」歩16分 |
| ■ Floor plan is small attic with storage Please choose according to the personality of your family ・ Japanese-style room ・ Spacious LDK ・ Large walk-in closet ・ Face-to-face kitchen, etc. ■ Yang per & living environment favorable per development subdivision in ■間取りはご家族の個性に合わせてお選び下さい小屋根裏収納付・和室・広々LDK・大型ウォークインクロゼット・対面キッチンなど■開発分譲地内につき陽当り&住環境良好 |
| System kitchen, Yang per good, A quiet residential area, Around traffic fewer, Shaping land, Wide balcony, Toilet 2 places, 2-story, Double-glazing, Otobasu, Warm water washing toilet seat, The window in the bathroom, TV monitor interphone, Ventilation good, City gas, Located on a hill, Development subdivision in システムキッチン、陽当り良好、閑静な住宅地、周辺交通量少なめ、整形地、ワイドバルコニー、トイレ2ヶ所、2階建、複層ガラス、オートバス、温水洗浄便座、浴室に窓、TVモニタ付インターホン、通風良好、都市ガス、高台に立地、開発分譲地内 |
Features pickup 特徴ピックアップ | | 2 along the line more accessible / System kitchen / Yang per good / A quiet residential area / Around traffic fewer / Shaping land / Wide balcony / Toilet 2 places / 2-story / Double-glazing / Otobasu / Warm water washing toilet seat / The window in the bathroom / TV monitor interphone / Ventilation good / City gas / Located on a hill / Development subdivision in 2沿線以上利用可 /システムキッチン /陽当り良好 /閑静な住宅地 /周辺交通量少なめ /整形地 /ワイドバルコニー /トイレ2ヶ所 /2階建 /複層ガラス /オートバス /温水洗浄便座 /浴室に窓 /TVモニタ付インターホン /通風良好 /都市ガス /高台に立地 /開発分譲地内 | Price 価格 | | 29.4 million yen ~ 38,400,000 yen 2940万円 ~ 3840万円 | Floor plan 間取り | | 3LDK ~ 4LDK 3LDK ~ 4LDK | Units sold 販売戸数 | | 8 units 8戸 | Land area 土地面積 | | 125.09 sq m ~ 138.48 sq m (37.83 tsubo ~ 41.89 tsubo) (Registration) 125.09m2 ~ 138.48m2(37.83坪 ~ 41.89坪)(登記) | Building area 建物面積 | | 70.17 sq m ~ 94.94 sq m (21.22 tsubo ~ 28.71 tsubo) (Registration) 70.17m2 ~ 94.94m2(21.22坪 ~ 28.71坪)(登記) | Driveway burden-road 私道負担・道路 | | 5.5m width asphalt paving, Driveway burden (development road): 206 sq m seller equity 2 / 3 ・ 2 ~ 12 Building equity each 1 / 3 × 1 / 11, Agreement area: a21.6 sq m (7 Building equity) ・ b40.3 sq m (8 Building equity) ・ c29.8 sq m (9 Building equity) 5.5m幅アスファルト舗装、私道負担(開発道路):206m2売主持分2/3・2 ~ 12号棟持分各1/3×1/11、協定面積:a21.6m2(7号棟持分)・b40.3m2(8号棟持分)・c29.8m2(9号棟持分) | Completion date 完成時期(築年月) | | June 2013 2013年6月 | Address 住所 | | Yokohama-shi, Kanagawa-ku, Konan cowpea 4 神奈川県横浜市港南区笹下4 | Traffic 交通 | | JR Negishi Line "Yokodai" walk 16 minutes
Keikyu main line "folding screen Ura" walk 17 minutes JR根岸線「洋光台」歩16分
京急本線「屏風浦」歩17分
| Person in charge 担当者より | | [Regarding this property.] Is a newly built single-family nestled in a section 125 sq m more relaxed some development subdivision. A per yang good, Yokodai kindergarten 518m, Kusaka since elementary school 378m and close, Property I'd like to recommend to your home during the child-rearing. Please feel free to contact us. 【この物件について】一区画125m2以上のゆとりある開発分譲地に佇む新築戸建です。陽当り良好で、洋光台幼稚園518m、日下小学校378mと近いので、子育て中のご家庭にお勧めしたい物件です。お気軽にお問合せ下さい。 | Contact お問い合せ先 | | TEL: 0800-603-3274 [Toll free] mobile phone ・ Also available from PHS
Caller ID is not notified
Please contact the "saw SUUMO (Sumo)"
If it does not lead, If the real estate company TEL:0800-603-3274【通話料無料】携帯電話・PHSからもご利用いただけます
発信者番号は通知されません
「SUUMO(スーモ)を見た」と問い合わせください
つながらない方、不動産会社の方は
| Building coverage, floor area ratio 建ぺい率・容積率 | | Building coverage: 40%, Volume ratio: 80% 建ぺい率:40%、容積率:80% | Time residents 入居時期 | | Consultation 相談 | Land of the right form 土地の権利形態 | | Ownership 所有権 | Structure and method of construction 構造・工法 | | Wooden 2-story 木造2階建 | Use district 用途地域 | | One low-rise 1種低層 | Land category 地目 | | Hybrid land 雑種地 | Other limitations その他制限事項 | | Height district, Agreement area: d0.3 sq m (seller equity 2 / 3, 6 ・ 10 Building equity each 1 / 6) ・ e0.3 sq m (seller equity 2 / 3, 6 ・ 10 Building equity each 1 / 6), Greening area 高度地区、協定面積:d0.3m2(売主持分2/3、6・10号棟持分各1/6)・e0.3m2(売主持分2/3、6・10号棟持分各1/6)、緑化地域 | Overview and notices その他概要・特記事項 | | Building confirmation number: No. H24SHC118376 other 建築確認番号:第H24SHC118376号他 | Company profile 会社概要 | | <Mediation> Minister of Land, Infrastructure and Transport (2) the first 007,451 No. Century 21 (stock) Eye construction business three Division Yubinbango244-0805 Kanagawa Prefecture, Totsuka-ku, Yokohama-shi Kawakami cho, 87-4 <仲介>国土交通大臣(2)第007451号センチュリー21(株)アイ建設営業三課〒244-0805 神奈川県横浜市戸塚区川上町87-4 |
Local appearance photo現地外観写真 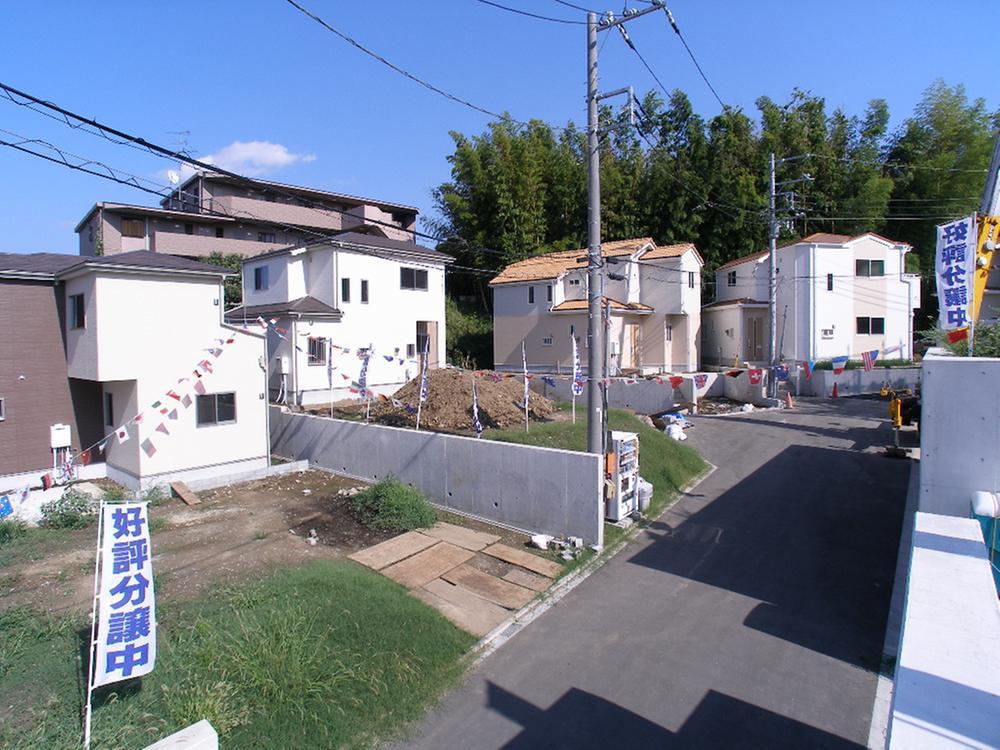 All 12 buildings of the development sale! Since there is also a preview possible partition completed by, Please see to feel free to local with us!
全12棟の開発分譲!完成して内見可能な区画もありますので、お気軽に現地ご一緒にご覧ください!
Livingリビング 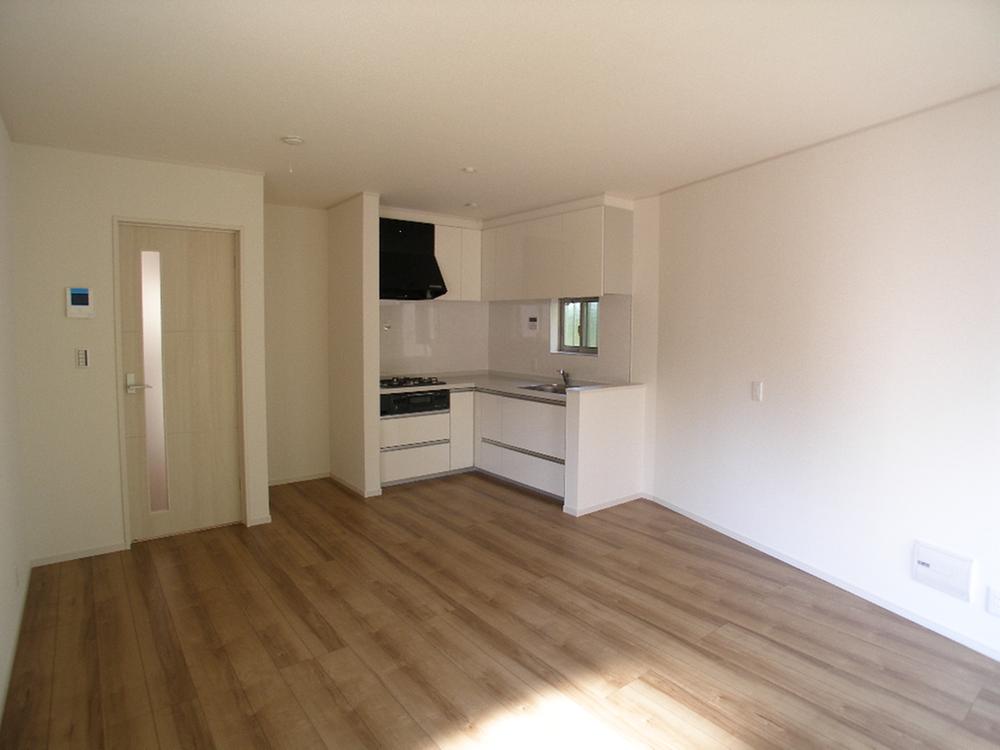 Day good of LDK
日当り良好のLDK
Local appearance photo現地外観写真 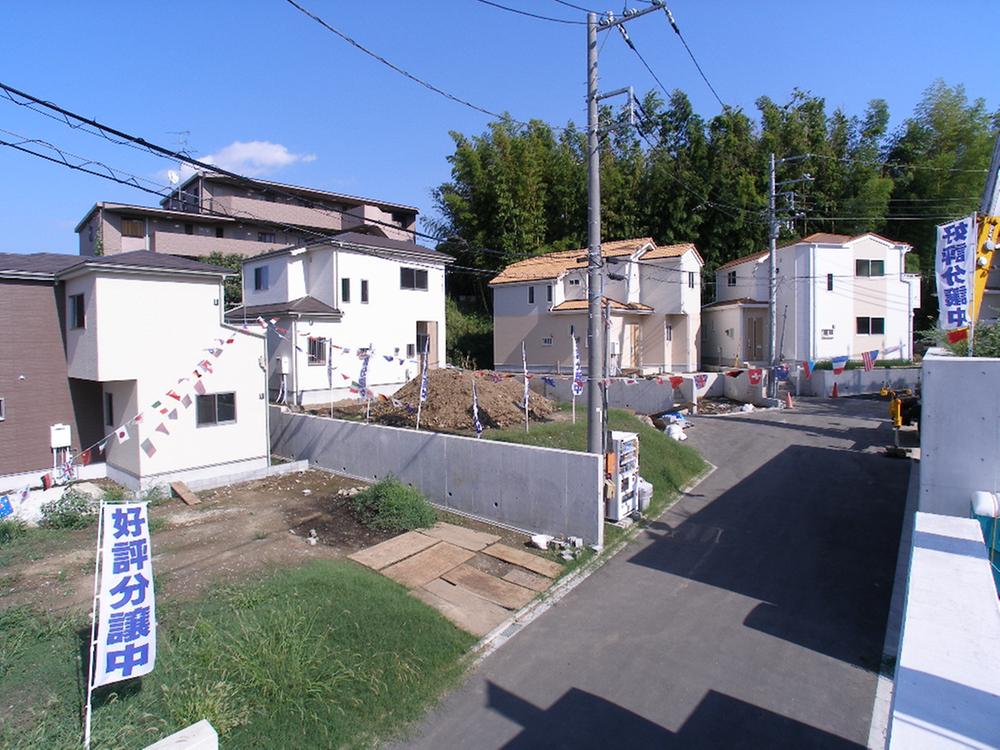 Local (May 2013) Shooting
現地(2013年5月)撮影
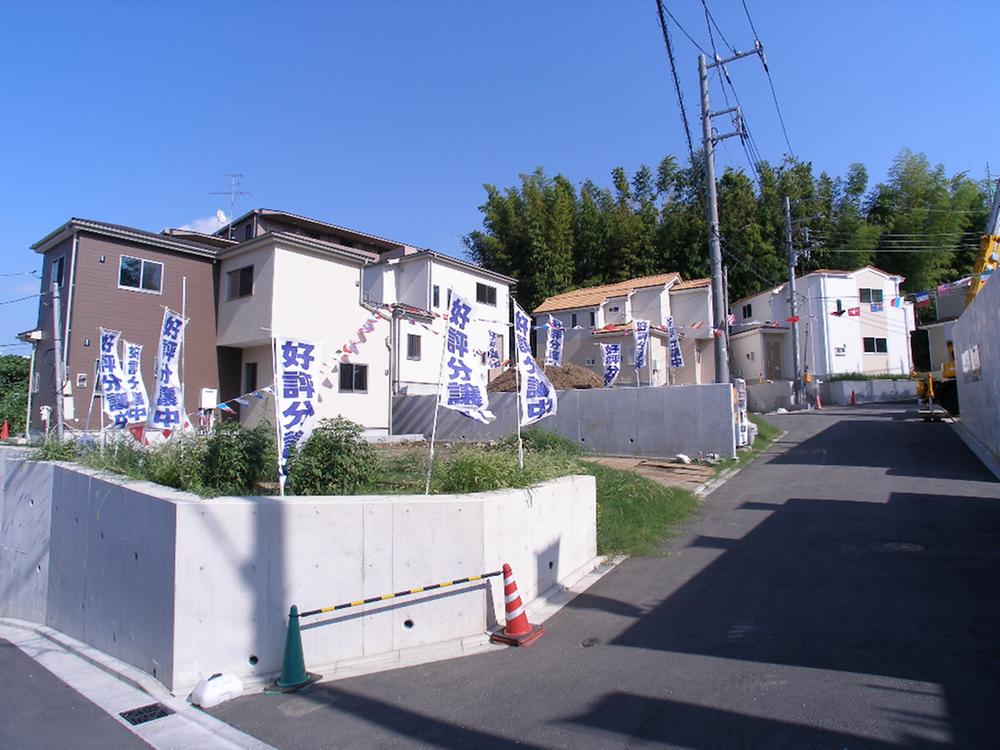 It is a big field of all 12 compartments. It has become a moderately terraced, It is recommended a feeling of open!
全12区画の大きな現場です。程よく雛壇になっており、開放感ありオススメです!
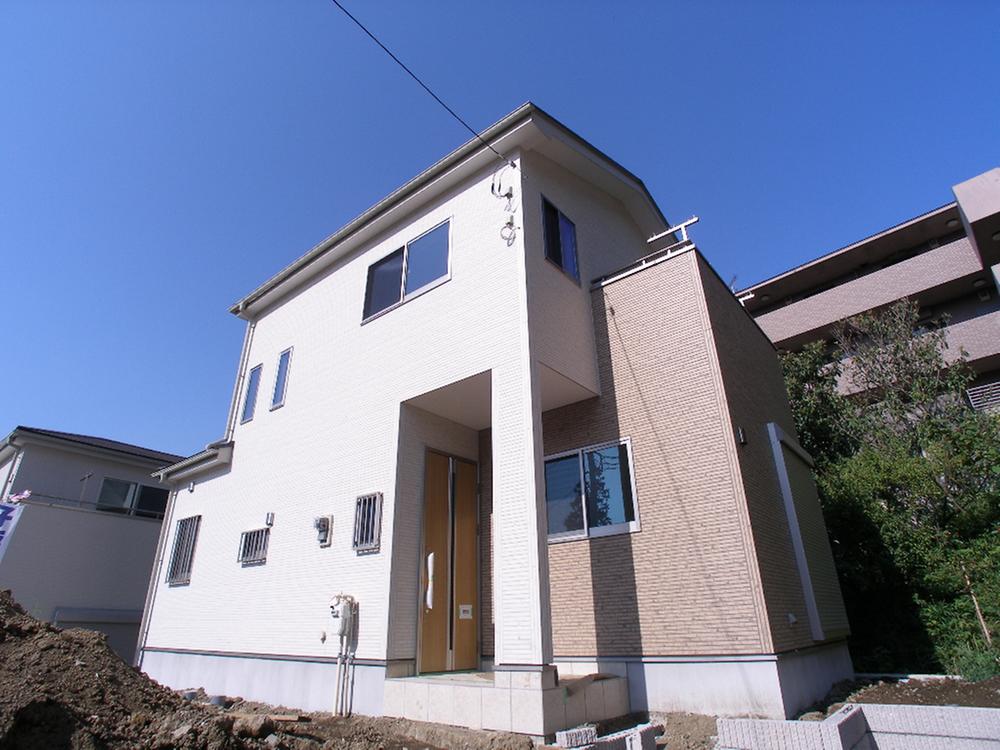 Local (August 2013) Shooting
現地(2013年8月)撮影
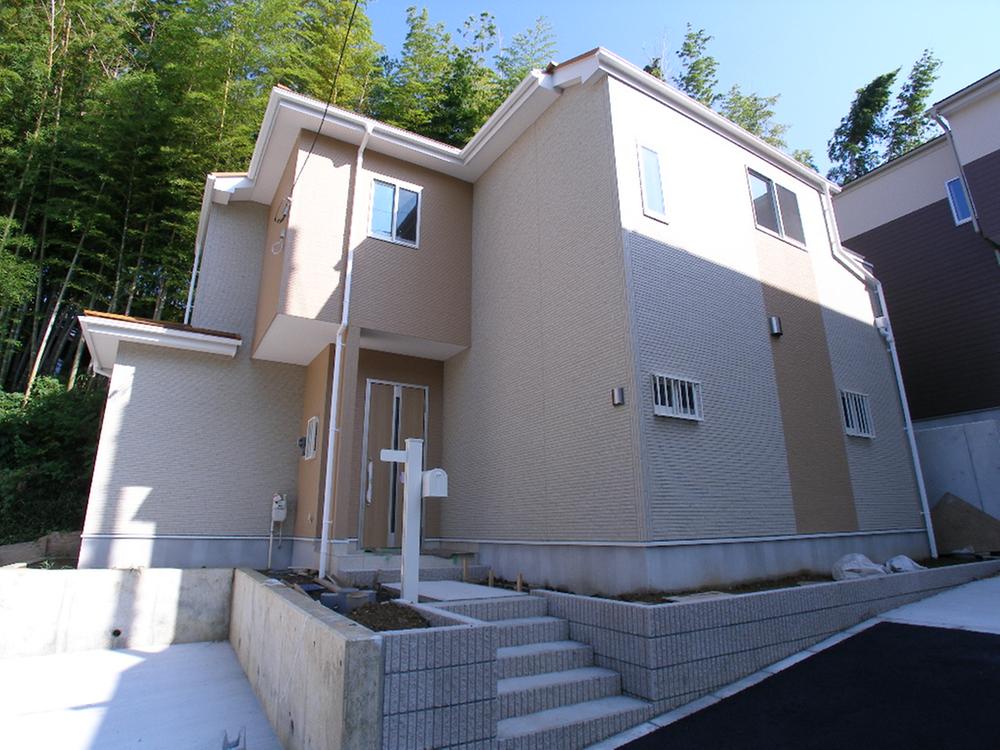 Local (August 2013) Shooting
現地(2013年8月)撮影
Floor plan間取り図 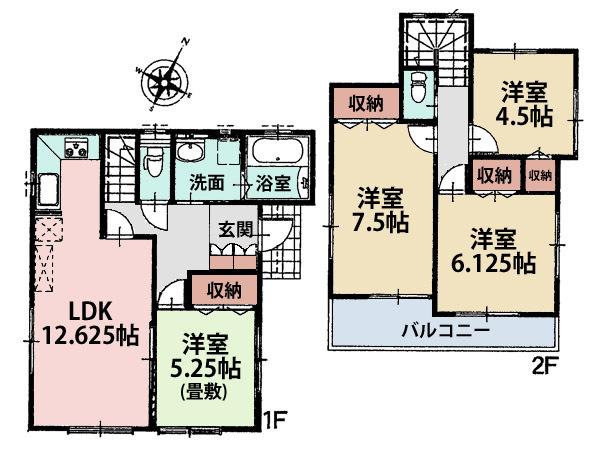 (11 Building), Price 37,400,000 yen, 4LDK, Land area 125.89 sq m , Building area 88.59 sq m
(11号棟)、価格3740万円、4LDK、土地面積125.89m2、建物面積88.59m2
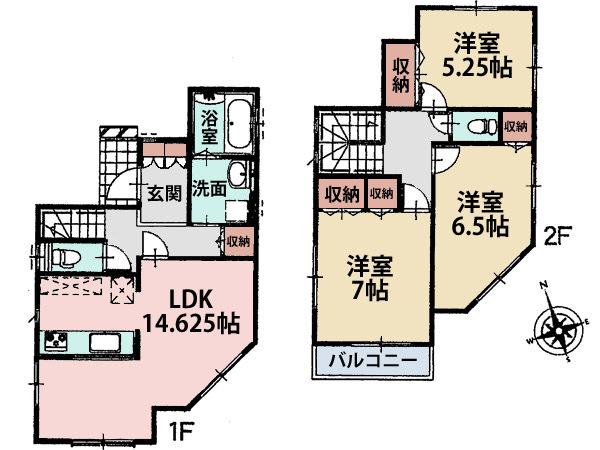 (10 Building), Price 33,400,000 yen, 3LDK, Land area 125.09 sq m , Building area 85.69 sq m
(10号棟)、価格3340万円、3LDK、土地面積125.09m2、建物面積85.69m2
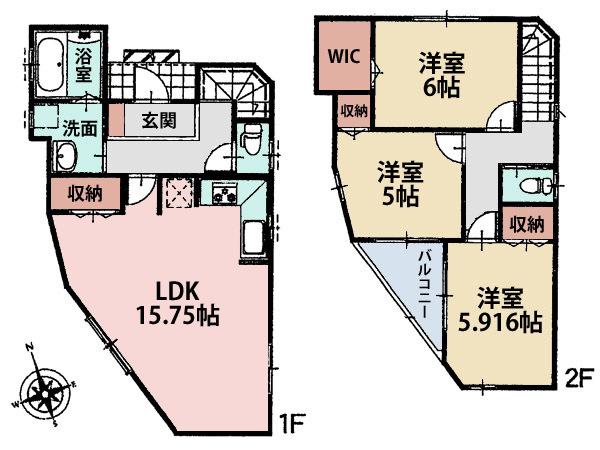 (9 Building), Price 32,400,000 yen, 3LDK, Land area 138.48 sq m , Building area 82.87 sq m
(9号棟)、価格3240万円、3LDK、土地面積138.48m2、建物面積82.87m2
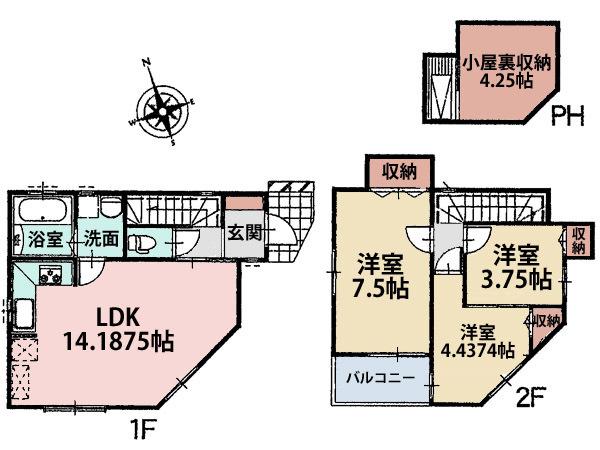 (8 Building), Price 29.4 million yen, 3LDK, Land area 135.96 sq m , Building area 70.17 sq m
(8号棟)、価格2940万円、3LDK、土地面積135.96m2、建物面積70.17m2
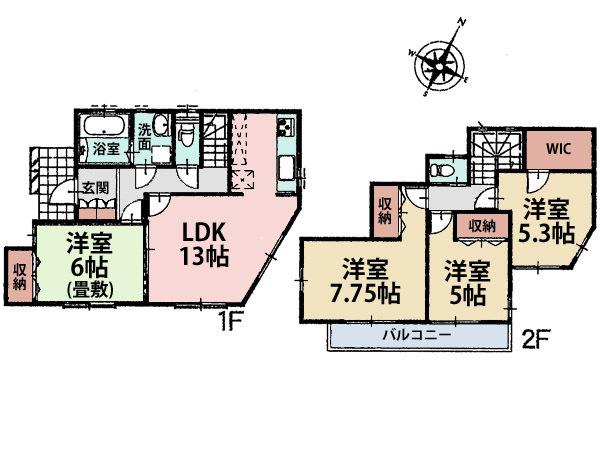 (5 Building), Price 35.4 million yen, 4LDK, Land area 125.7 sq m , Building area 91.39 sq m
(5号棟)、価格3540万円、4LDK、土地面積125.7m2、建物面積91.39m2
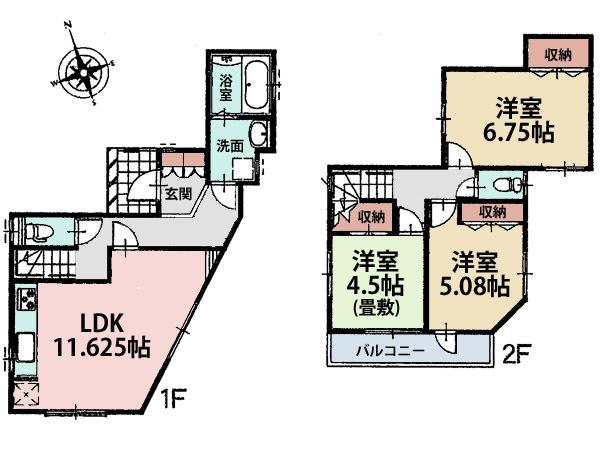 (7 Building), Price 31,400,000 yen, 3LDK, Land area 125.73 sq m , Building area 74.11 sq m
(7号棟)、価格3140万円、3LDK、土地面積125.73m2、建物面積74.11m2
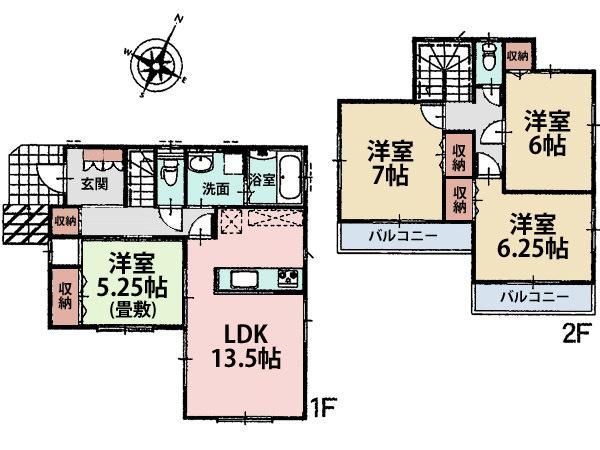 (Building 2), Price 38,400,000 yen, 4LDK, Land area 125.23 sq m , Building area 94.94 sq m
(2号棟)、価格3840万円、4LDK、土地面積125.23m2、建物面積94.94m2
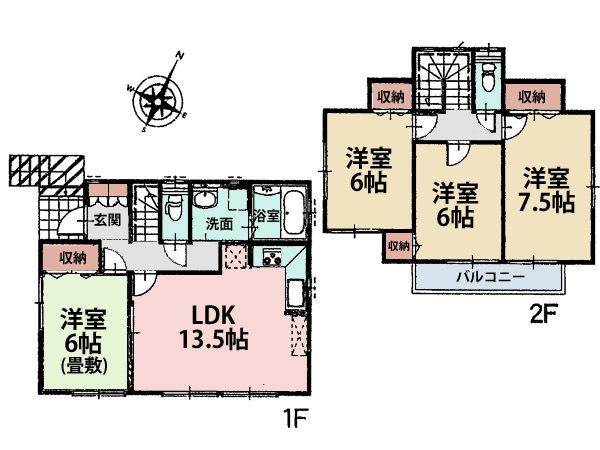 (3 Building), Price 38,400,000 yen, 4LDK, Land area 125.23 sq m , Building area 93.15 sq m
(3号棟)、価格3840万円、4LDK、土地面積125.23m2、建物面積93.15m2
Bathroom浴室 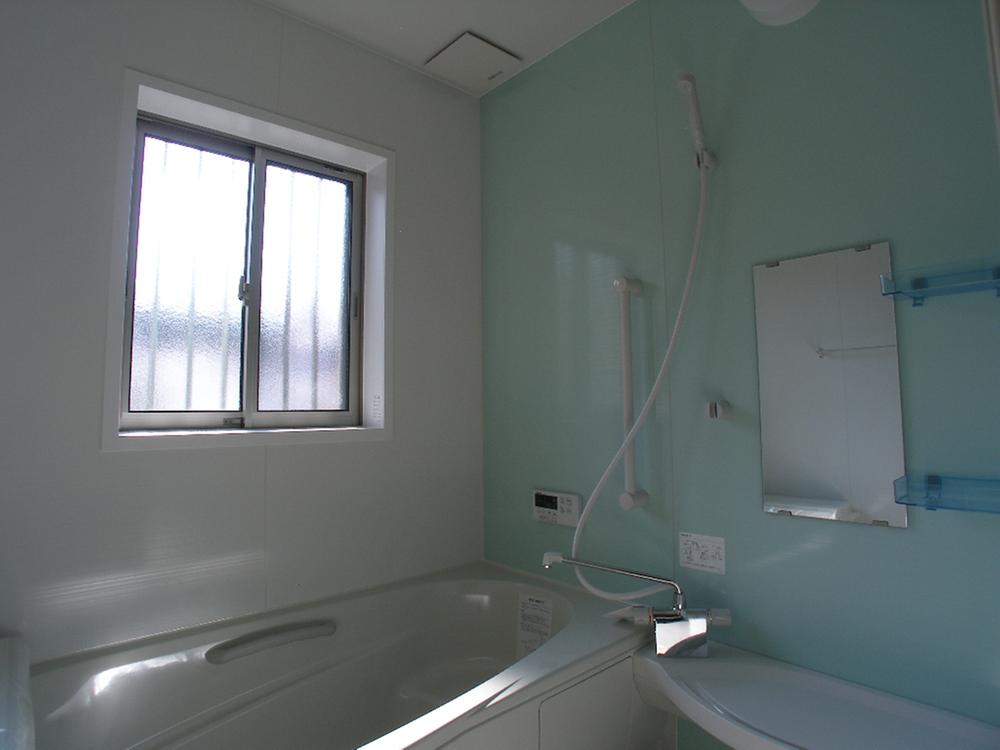 Room (August 2013) Shooting
室内(2013年8月)撮影
Receipt収納 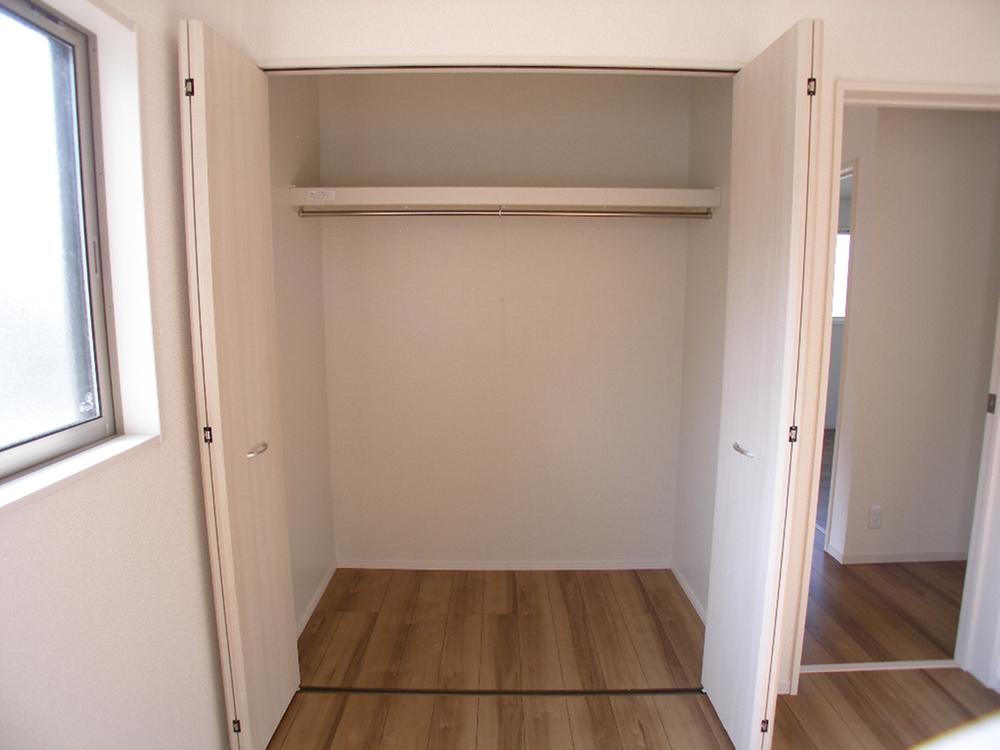 Room (August 2013) Shooting
室内(2013年8月)撮影
Kitchenキッチン 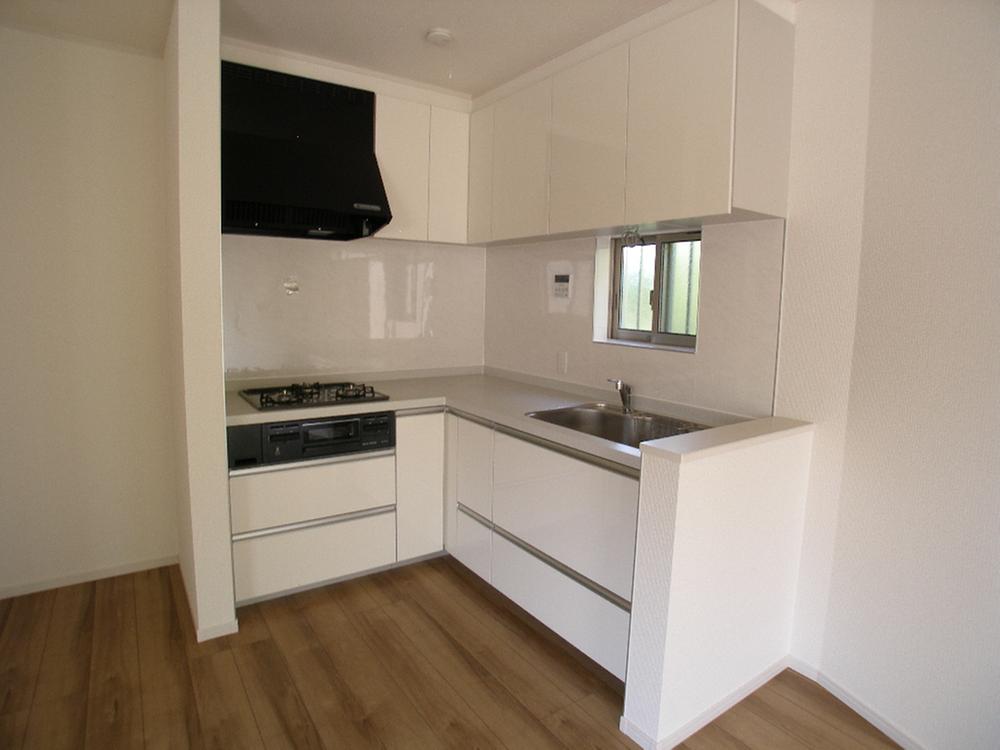 Room (August 2013) Shooting
室内(2013年8月)撮影
Non-living roomリビング以外の居室 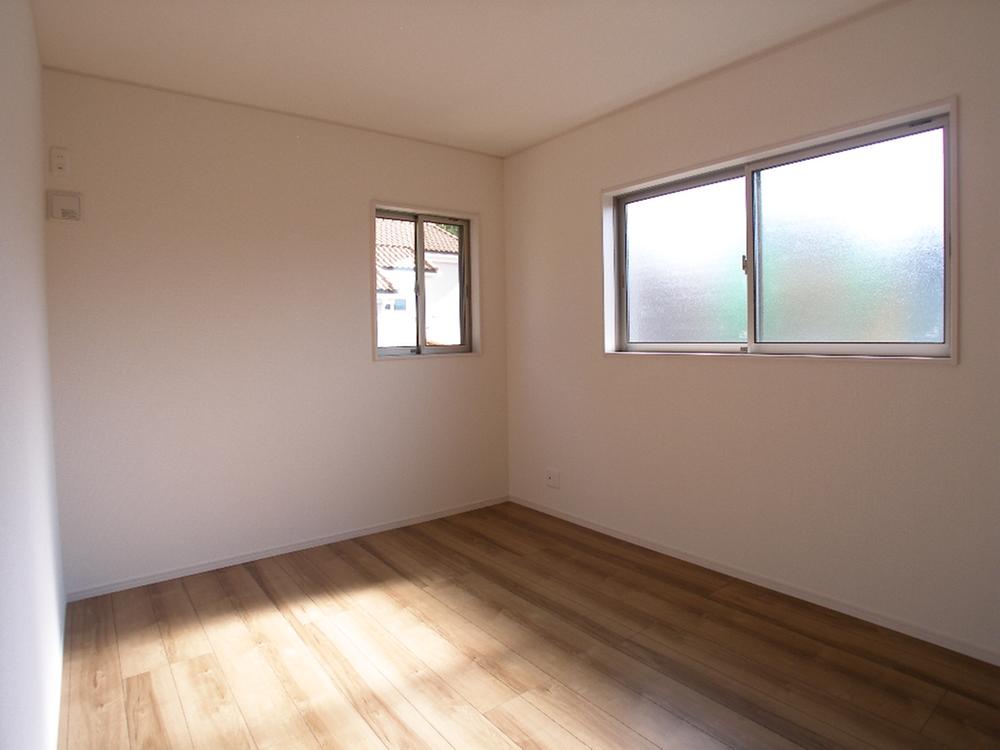 Room (August 2013) Shooting
室内(2013年8月)撮影
Local appearance photo現地外観写真 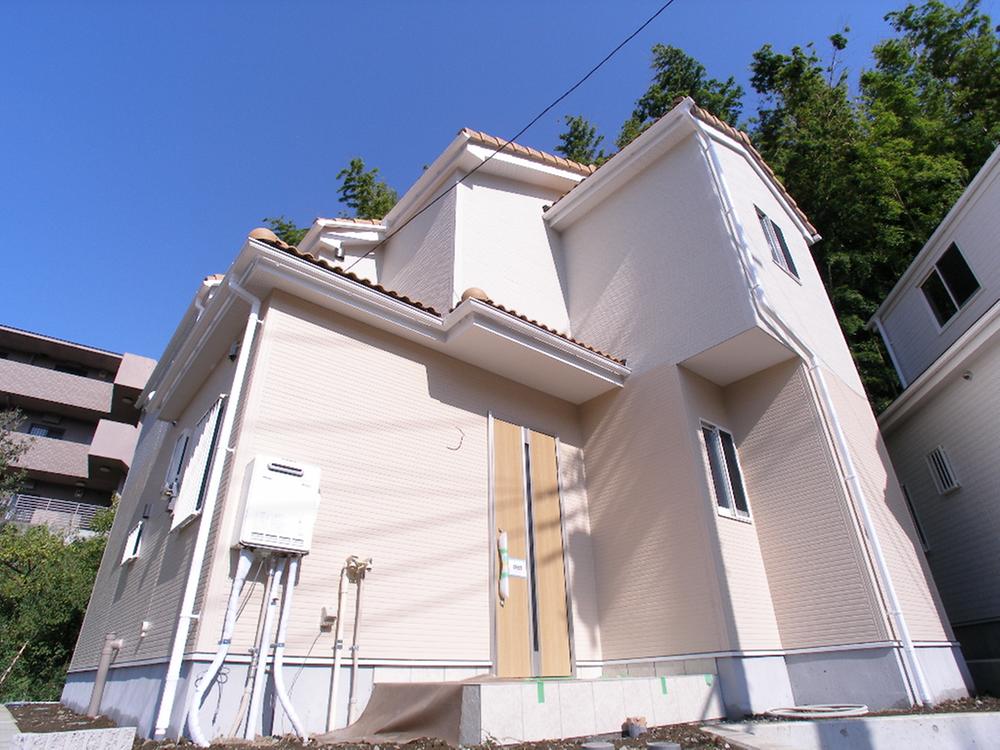 It was completed!
完成しました!
Location
|




















