New Homes » Kanto » Kanagawa Prefecture » Yokohama City Konan-ku
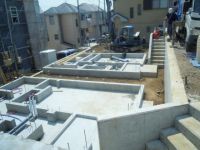 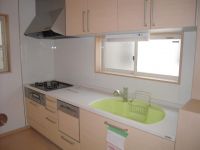
| | Yokohama-shi, Kanagawa-ku, Konan 神奈川県横浜市港南区 |
| Keikyu main line "Kamiooka" walk 12 minutes 京急本線「上大岡」歩12分 |
| Life in the "Kamiooka" station within walking distance ・ It is a good brand new one units denominated in both commuter flights! ! 「上大岡」駅徒歩圏で生活・通勤便ともに良好な新築一戸建です!! |
| 2 along the line more accessible, Bathroom Dryer, Washbasin with shower, Yang per good, LDK15 tatami mats or more, TV monitor interphone, Facing south, Security enhancement, Three-story or more, City gas 2沿線以上利用可、浴室乾燥機、シャワー付洗面台、陽当り良好、LDK15畳以上、TVモニタ付インターホン、南向き、セキュリティ充実、3階建以上、都市ガス |
Features pickup 特徴ピックアップ | | 2 along the line more accessible / Facing south / Bathroom Dryer / Yang per good / LDK15 tatami mats or more / Washbasin with shower / Security enhancement / TV monitor interphone / Three-story or more / City gas 2沿線以上利用可 /南向き /浴室乾燥機 /陽当り良好 /LDK15畳以上 /シャワー付洗面台 /セキュリティ充実 /TVモニタ付インターホン /3階建以上 /都市ガス | Price 価格 | | 30,800,000 yen 3080万円 | Floor plan 間取り | | 3LDK 3LDK | Units sold 販売戸数 | | 1 units 1戸 | Land area 土地面積 | | 68.47 sq m (measured) 68.47m2(実測) | Building area 建物面積 | | 90.58 sq m (measured) 90.58m2(実測) | Driveway burden-road 私道負担・道路 | | Share equity 12 sq m × (1 / 3), West 3m width 共有持分12m2×(1/3)、西3m幅 | Completion date 完成時期(築年月) | | October 2013 2013年10月 | Address 住所 | | Yokohama-shi, Kanagawa-ku, Konan Konan 1 神奈川県横浜市港南区港南1 | Traffic 交通 | | Keikyu main line "Kamiooka" walk 12 minutes
Blue Line "Kamiooka" walk 8 minutes 京急本線「上大岡」歩12分
ブルーライン「上大岡」歩8分
| Person in charge 担当者より | | Rep Sakakibara Teruyuki Age: 40's Century 21 of the slogan "Customer Manifesto! I work hard I try every day. "! 担当者榊原 輝之年齢:40代センチュリー21のスローガン「お客様主義宣言!」を日々心がけて頑張っています! | Contact お問い合せ先 | | TEL: 0800-603-1841 [Toll free] mobile phone ・ Also available from PHS
Caller ID is not notified
Please contact the "saw SUUMO (Sumo)"
If it does not lead, If the real estate company TEL:0800-603-1841【通話料無料】携帯電話・PHSからもご利用いただけます
発信者番号は通知されません
「SUUMO(スーモ)を見た」と問い合わせください
つながらない方、不動産会社の方は
| Building coverage, floor area ratio 建ぺい率・容積率 | | 60% ・ 150% 60%・150% | Time residents 入居時期 | | Consultation 相談 | Land of the right form 土地の権利形態 | | Ownership 所有権 | Structure and method of construction 構造・工法 | | Wooden three-story 木造3階建 | Use district 用途地域 | | One middle and high 1種中高 | Overview and notices その他概要・特記事項 | | Contact: Sakakibara Teruyuki, Facilities: Public Water Supply, This sewage, City gas, Building confirmation number: 377, Parking: car space 担当者:榊原 輝之、設備:公営水道、本下水、都市ガス、建築確認番号:377、駐車場:カースペース | Company profile 会社概要 | | <Mediation> Kanagawa Governor (6) Article 018811 No. Century 21 (stock) Star Life business three Division Yubinbango220-0005 Kanagawa Prefecture, Nishi-ku, Yokohama-shi Nanko 2-11-1 Yokohama Em ・ Es ・ Building second floor <仲介>神奈川県知事(6)第018811号センチュリー21(株)スターライフ営業三課〒220-0005 神奈川県横浜市西区南幸2-11-1 横浜エム・エス・ビル2階 |
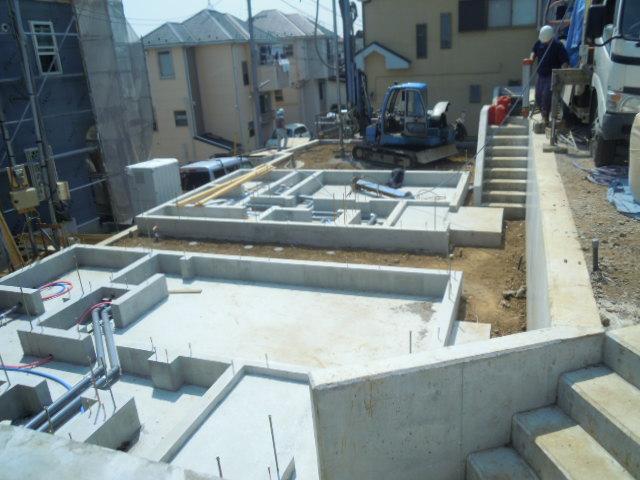 Local appearance photo
現地外観写真
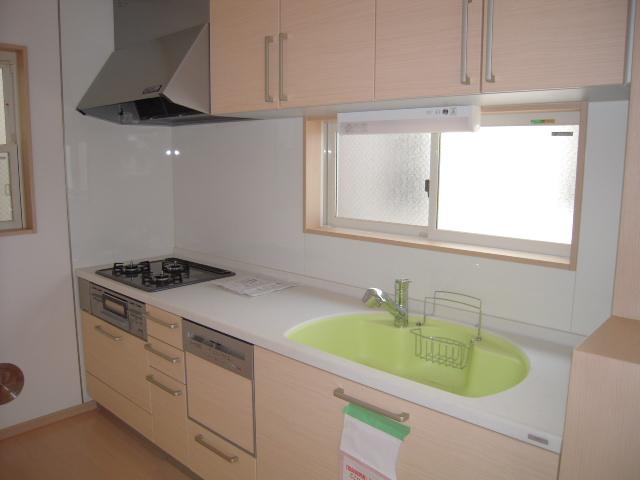 Same specifications photo (kitchen)
同仕様写真(キッチン)
Floor plan間取り図 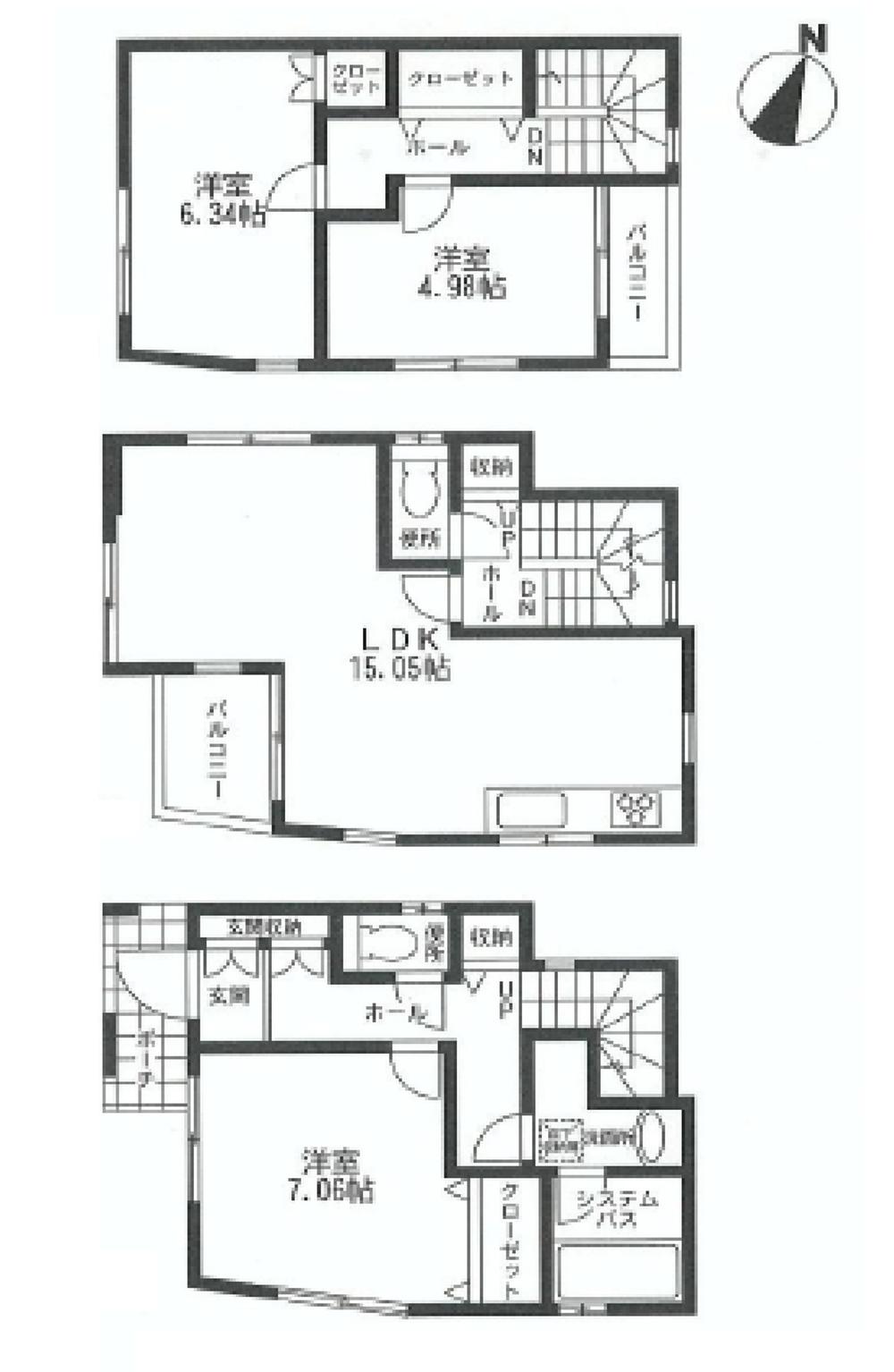 30,800,000 yen, 3LDK, Land area 68.47 sq m , Building area 90.58 sq m
3080万円、3LDK、土地面積68.47m2、建物面積90.58m2
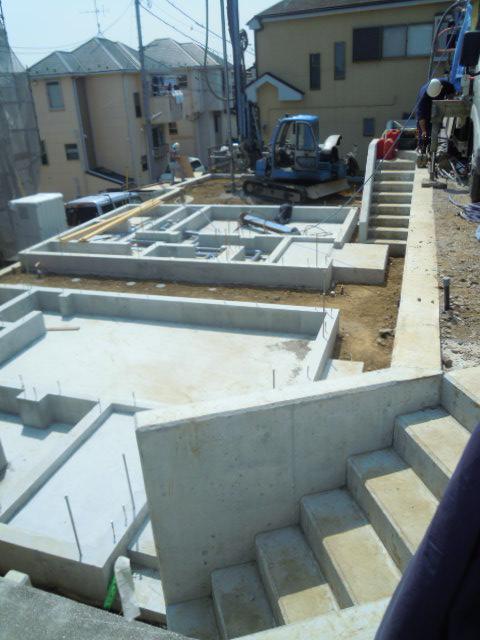 Local appearance photo
現地外観写真
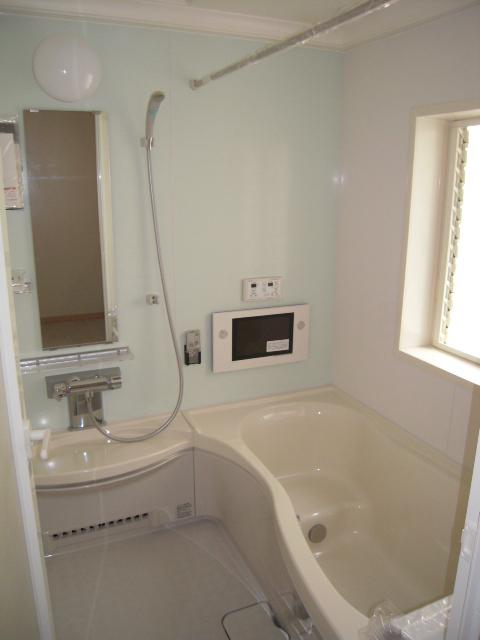 Same specifications photo (bathroom)
同仕様写真(浴室)
Hospital病院 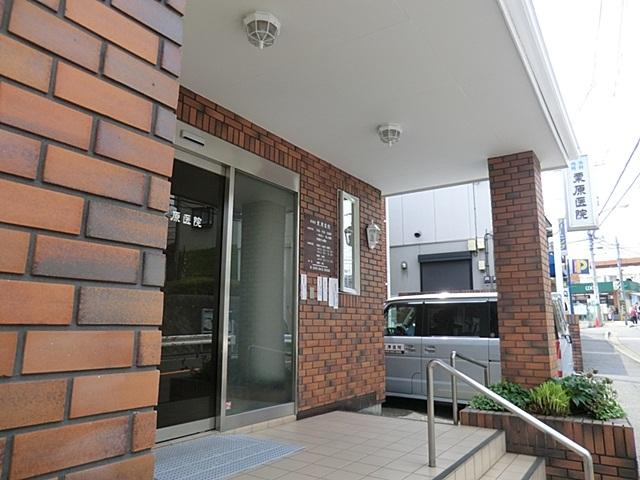 200m to Kurihara clinic
栗原医院まで200m
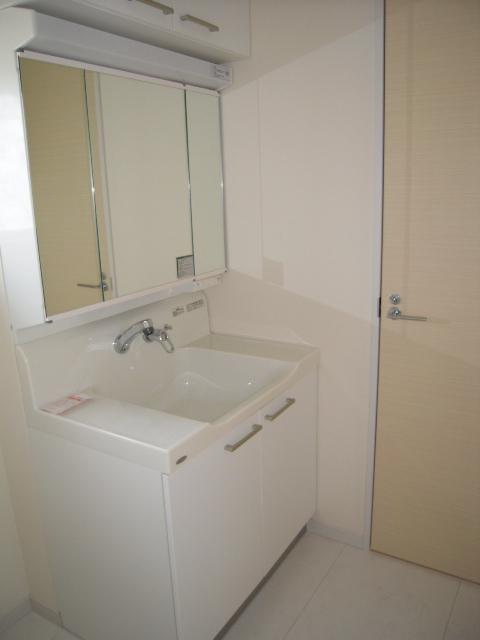 Same specifications photos (Other introspection)
同仕様写真(その他内観)
Park公園 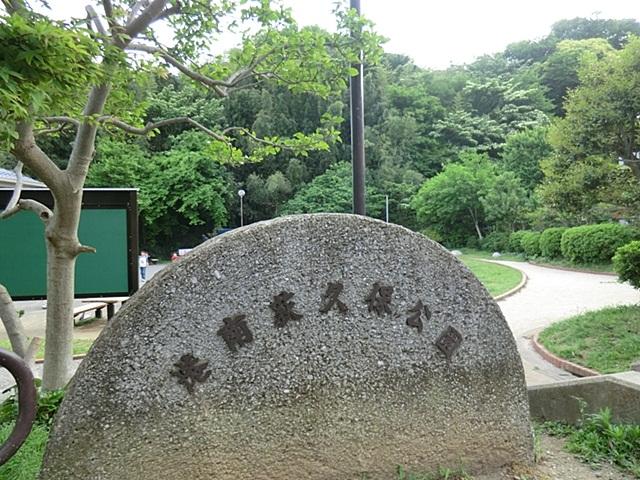 150m to Konan Hagi Kubo park
港南萩久保公園まで150m
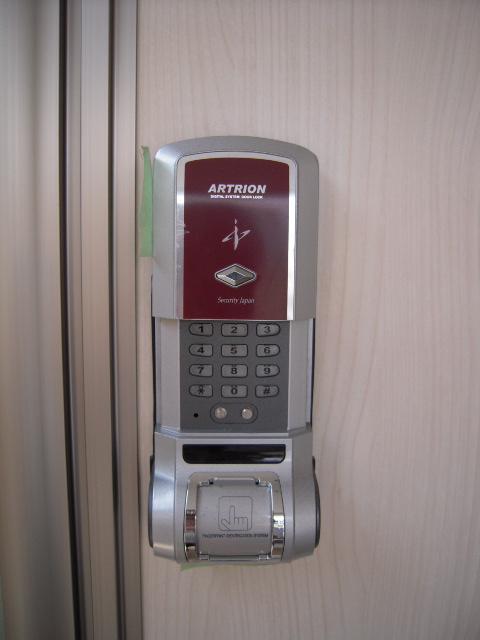 Same specifications photos (Other introspection)
同仕様写真(その他内観)
Kindergarten ・ Nursery幼稚園・保育園 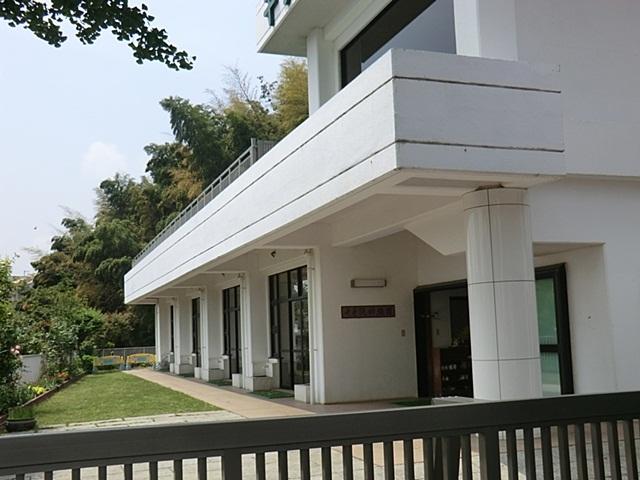 Senju Council 400m to kindergarten
千手院幼稚園まで400m
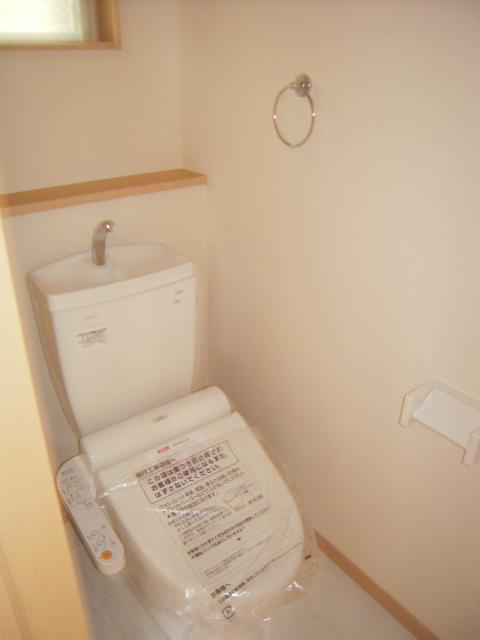 Same specifications photos (Other introspection)
同仕様写真(その他内観)
Location
|












