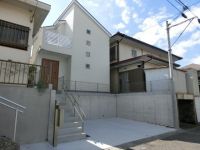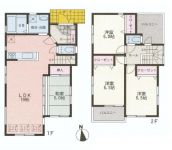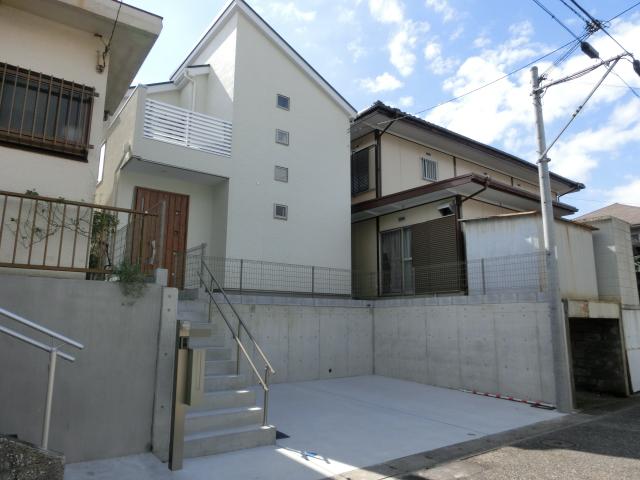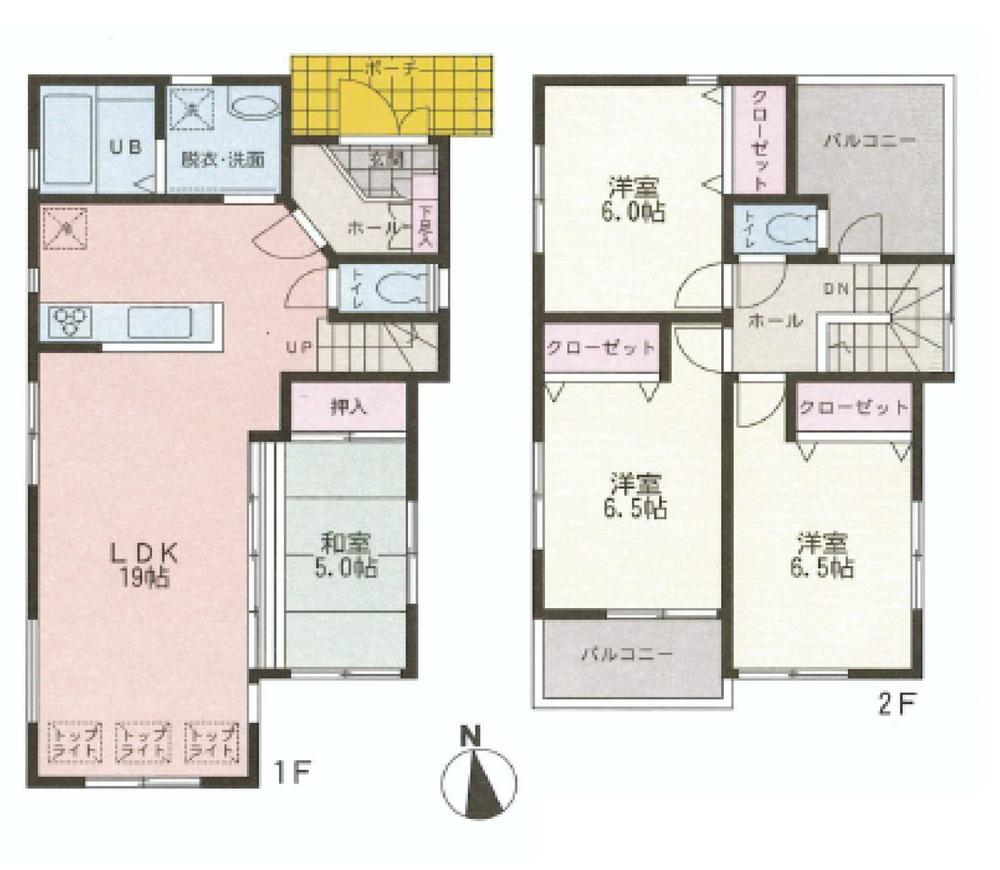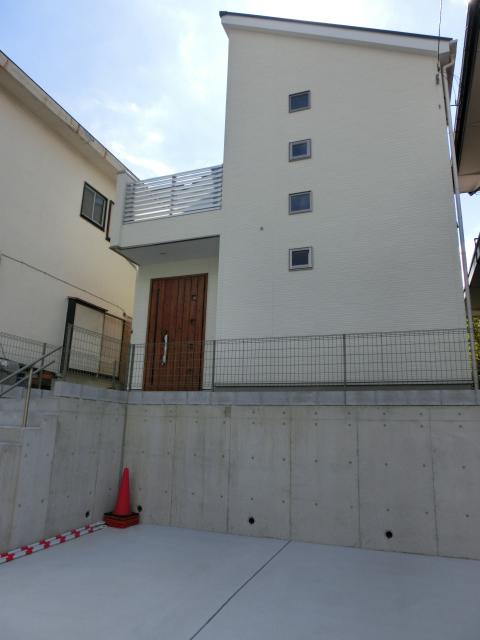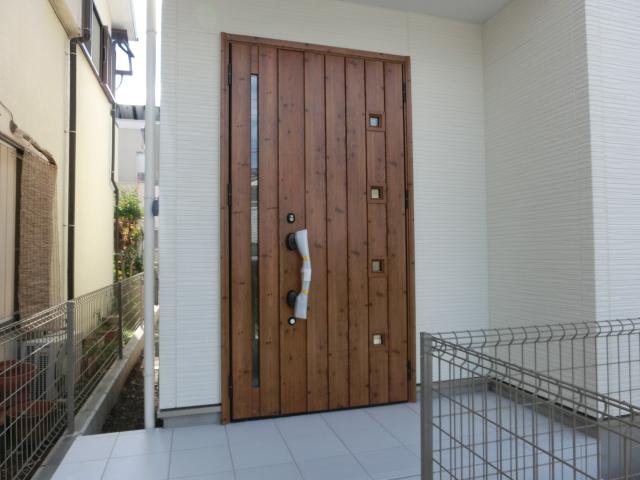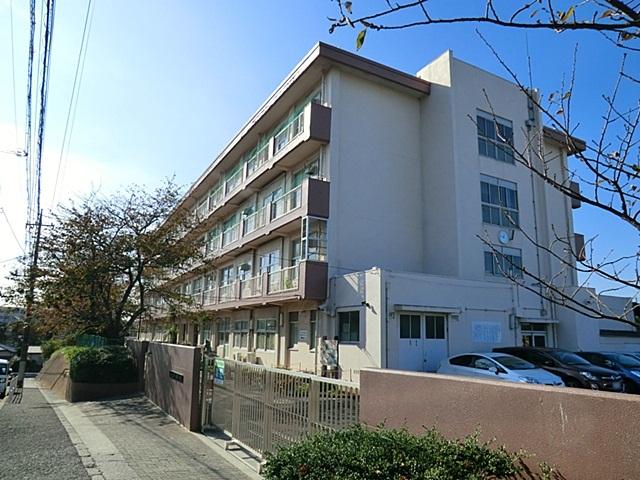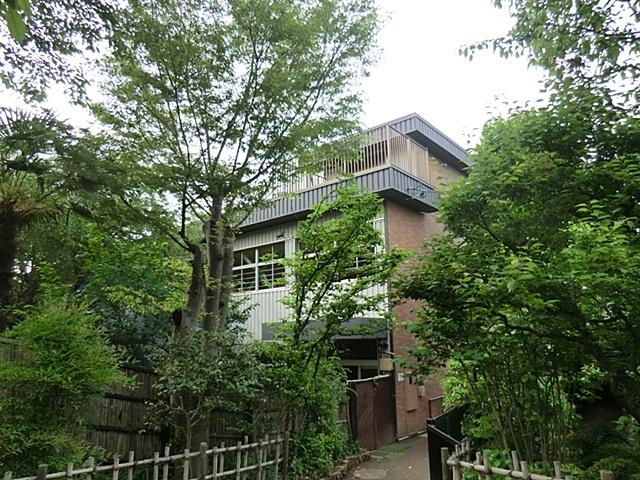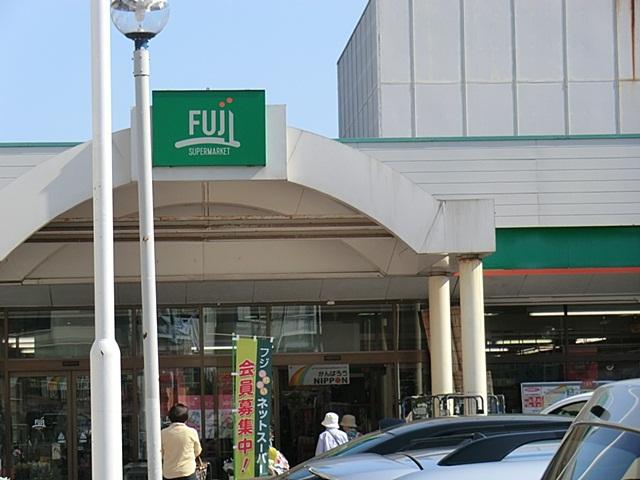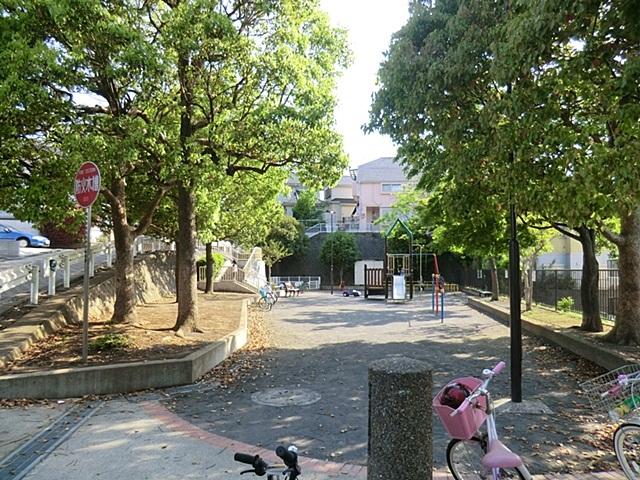|
|
Yokohama-shi, Kanagawa-ku, Konan
神奈川県横浜市港南区
|
|
JR Yokosuka Line "Higashi-Totsuka" 8 minutes Serigaya Complex before walking 3 minutes by bus
JR横須賀線「東戸塚」バス8分芹が谷団地前歩3分
|
|
The 19 Pledge boast of living, Installing a top light three points for a more bright living life! !
自慢のリビング19帖には、より明るいリビングライフの為にトップライト3箇所を設置!!
|
|
LDK18 tatami mats or more, roof balcony, Parking two Allowed, Bathroom Dryer, Face-to-face kitchen, Shaping land, A quiet residential area, TV monitor interphone
LDK18畳以上、ルーフバルコニー、駐車2台可、浴室乾燥機、対面式キッチン、整形地、閑静な住宅地、TVモニタ付インターホン
|
Features pickup 特徴ピックアップ | | Parking two Allowed / LDK18 tatami mats or more / Bathroom Dryer / A quiet residential area / Shaping land / Face-to-face kitchen / TV monitor interphone / roof balcony 駐車2台可 /LDK18畳以上 /浴室乾燥機 /閑静な住宅地 /整形地 /対面式キッチン /TVモニタ付インターホン /ルーフバルコニー |
Price 価格 | | 39,800,000 yen 3980万円 |
Floor plan 間取り | | 4LDK 4LDK |
Units sold 販売戸数 | | 1 units 1戸 |
Land area 土地面積 | | 123.27 sq m (measured) 123.27m2(実測) |
Building area 建物面積 | | 98.53 sq m (measured) 98.53m2(実測) |
Driveway burden-road 私道負担・道路 | | Nothing, North 6m width 無、北6m幅 |
Completion date 完成時期(築年月) | | August 2013 2013年8月 |
Address 住所 | | Yokohama-shi, Kanagawa-ku, Konan Serigaya 4 神奈川県横浜市港南区芹が谷4 |
Traffic 交通 | | JR Yokosuka Line "Higashi-Totsuka" 8 minutes Serigaya Complex before walking 3 minutes by bus JR横須賀線「東戸塚」バス8分芹が谷団地前歩3分
|
Person in charge 担当者より | | Person in charge of forest Bright 20's smile: Kengo age, We will be your help. 担当者林 謙吾年齢:20代笑顔で明るく、お客様のお手伝いをさせていただきます。 |
Contact お問い合せ先 | | TEL: 0800-603-1841 [Toll free] mobile phone ・ Also available from PHS
Caller ID is not notified
Please contact the "saw SUUMO (Sumo)"
If it does not lead, If the real estate company TEL:0800-603-1841【通話料無料】携帯電話・PHSからもご利用いただけます
発信者番号は通知されません
「SUUMO(スーモ)を見た」と問い合わせください
つながらない方、不動産会社の方は
|
Building coverage, floor area ratio 建ぺい率・容積率 | | Fifty percent ・ 80% 50%・80% |
Time residents 入居時期 | | Consultation 相談 |
Land of the right form 土地の権利形態 | | Ownership 所有権 |
Structure and method of construction 構造・工法 | | Wooden 2-story 木造2階建 |
Use district 用途地域 | | One low-rise 1種低層 |
Overview and notices その他概要・特記事項 | | Contact: Lin Kengo, Facilities: Public Water Supply, This sewage, City gas, Building confirmation number: 7025, Parking: car space 担当者:林 謙吾、設備:公営水道、本下水、都市ガス、建築確認番号:7025、駐車場:カースペース |
Company profile 会社概要 | | <Mediation> Kanagawa Governor (6) Article 018811 No. Century 21 (stock) Star Life business three Division Yubinbango220-0005 Kanagawa Prefecture, Nishi-ku, Yokohama-shi Nanko 2-11-1 Yokohama Em ・ Es ・ Building second floor <仲介>神奈川県知事(6)第018811号センチュリー21(株)スターライフ営業三課〒220-0005 神奈川県横浜市西区南幸2-11-1 横浜エム・エス・ビル2階 |
