New Homes » Kanto » Kanagawa Prefecture » Yokohama City Konan-ku
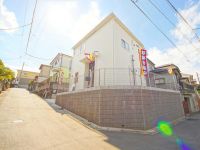 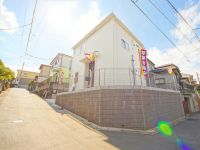
| | Yokohama-shi, Kanagawa-ku, Konan 神奈川県横浜市港南区 |
| Blue Line "Kaminagaya" walk 12 minutes ブルーライン「上永谷」歩12分 |
| For the northeast corner lot, Good hit yang, The room is very bright new homes. The building also has very substantial facilities such as water purifiers integrated faucet with system kitchen and ventilation heating dryer with unit bus. 北東の角地の為、陽当たりがよく、室内とても明るい新築住宅です。浄水器一体型水栓付きシステムキッチンや換気暖房乾燥機付きユニットバスなど建物設備もとても充実しています。 |
Features pickup 特徴ピックアップ | | Corresponding to the flat-35S / Solar power system / Facing south / System kitchen / Bathroom Dryer / Yang per good / All room storage / A quiet residential area / Corner lot / Washbasin with shower / Face-to-face kitchen / Toilet 2 places / Bathroom 1 tsubo or more / 2-story / South balcony / Double-glazing / Warm water washing toilet seat / Underfloor Storage / The window in the bathroom / TV monitor interphone / Ventilation good / Water filter / City gas / All rooms are two-sided lighting / Attic storage フラット35Sに対応 /太陽光発電システム /南向き /システムキッチン /浴室乾燥機 /陽当り良好 /全居室収納 /閑静な住宅地 /角地 /シャワー付洗面台 /対面式キッチン /トイレ2ヶ所 /浴室1坪以上 /2階建 /南面バルコニー /複層ガラス /温水洗浄便座 /床下収納 /浴室に窓 /TVモニタ付インターホン /通風良好 /浄水器 /都市ガス /全室2面採光 /屋根裏収納 | Price 価格 | | 32,800,000 yen 3280万円 | Floor plan 間取り | | 3LDK 3LDK | Units sold 販売戸数 | | 1 units 1戸 | Land area 土地面積 | | 98.79 sq m (29.88 tsubo) (measured) 98.79m2(29.88坪)(実測) | Building area 建物面積 | | 78.57 sq m (23.76 tsubo) (measured) 78.57m2(23.76坪)(実測) | Driveway burden-road 私道負担・道路 | | Nothing, North 4m width, East 4m width 無、北4m幅、東4m幅 | Completion date 完成時期(築年月) | | September 2013 2013年9月 | Address 住所 | | Yokohama-shi, Kanagawa-ku, Konan Kaminagaya 3 神奈川県横浜市港南区上永谷3 | Traffic 交通 | | Blue Line "Kaminagaya" walk 12 minutes ブルーライン「上永谷」歩12分
| Related links 関連リンク | | [Related Sites of this company] 【この会社の関連サイト】 | Person in charge 担当者より | | The person in charge Tanaka Tomoyuki Age: 30 Daigyokai experience: a 5-year customer of the relevant likely to Listing to a desired condition You should always check with your own eyes, We recommend. From many suppliers of trading, Get property information that is not usually published, We try to be able to provide early information. 担当者田中 知行年齢:30代業界経験:5年お客様の希望条件に該当しそうな物件を必ず自分の目で確認した上で、お勧めしています。取引の多い業者から、通常公開されていない物件情報を入手し、いち早く情報提供できるよう心がけています。 | Contact お問い合せ先 | | TEL: 0800-603-3010 [Toll free] mobile phone ・ Also available from PHS
Caller ID is not notified
Please contact the "saw SUUMO (Sumo)"
If it does not lead, If the real estate company TEL:0800-603-3010【通話料無料】携帯電話・PHSからもご利用いただけます
発信者番号は通知されません
「SUUMO(スーモ)を見た」と問い合わせください
つながらない方、不動産会社の方は
| Building coverage, floor area ratio 建ぺい率・容積率 | | Fifty percent ・ 80% 50%・80% | Time residents 入居時期 | | Consultation 相談 | Land of the right form 土地の権利形態 | | Ownership 所有権 | Structure and method of construction 構造・工法 | | Wooden 2-story 木造2階建 | Use district 用途地域 | | One low-rise 1種低層 | Overview and notices その他概要・特記事項 | | Contact: Tanaka Enfeoffment, Facilities: Public Water Supply, This sewage, City gas, Building confirmation number: No. 13UDI2K Ken 00247, Parking: car space 担当者:田中 知行、設備:公営水道、本下水、都市ガス、建築確認番号:第13UDI2K建00247号、駐車場:カースペース | Company profile 会社概要 | | <Mediation> Governor of Kanagawa Prefecture (3) No. 023717 Century 21 (Ltd.) ground dwelling sales business 2 Division Yubinbango244-0801 Kanagawa Prefecture, Totsuka-ku, Yokohama-shi Shinano-machi 542-6 <仲介>神奈川県知事(3)第023717号センチュリー21(株)アース住販営業2課〒244-0801 神奈川県横浜市戸塚区品濃町542-6 |
Local appearance photo現地外観写真 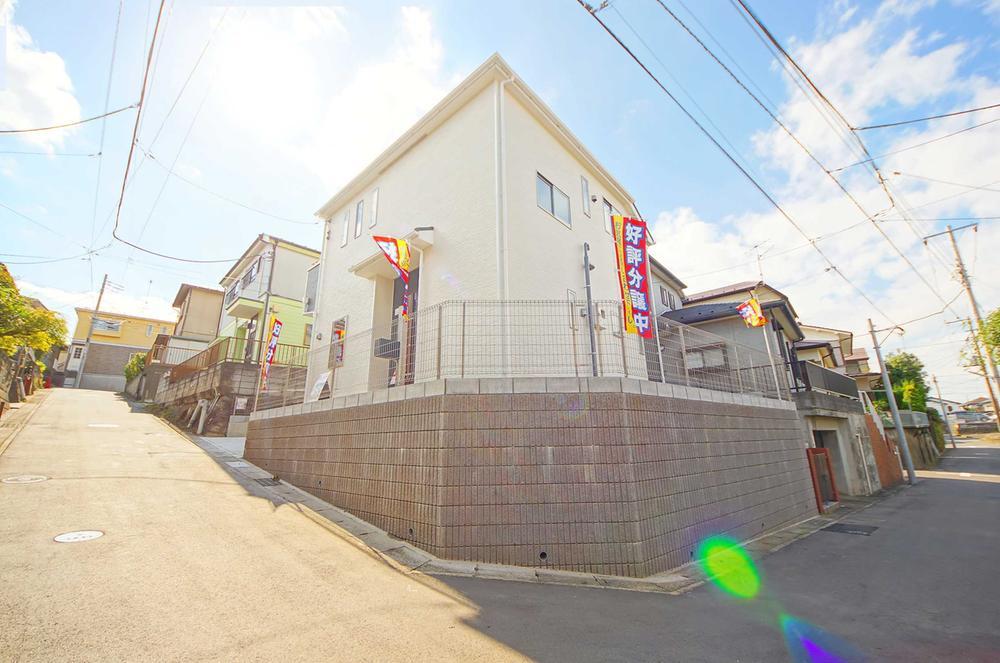 Local (11 May 2013) Shooting, Yang hit per corner lot ・ Ventilation with good.
現地(2013年11月)撮影、角地に付き陽当たり・通風とも良好です。
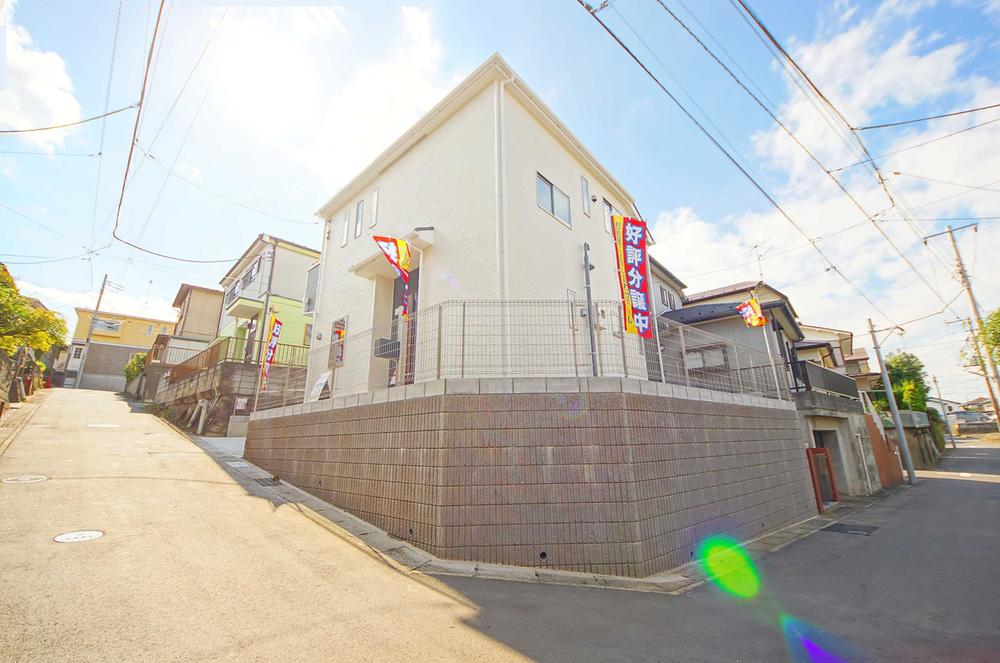 Local (11 May 2013) Shooting, Yang hit per corner lot ・ Ventilation with good.
現地(2013年11月)撮影、角地に付き陽当たり・通風とも良好です。
Kitchenキッチン 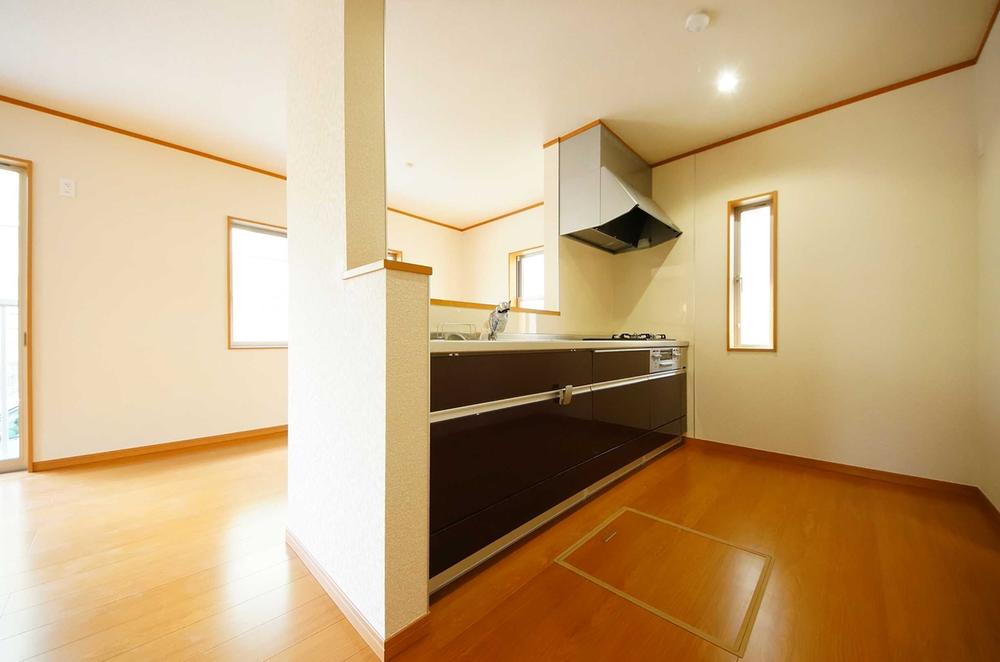 Indoor (11 May 2013) Shooting, This is a system kitchen water purifier integrated faucet.
室内(2013年11月)撮影、浄水器一体型水栓のシステムキッチンです。
Livingリビング 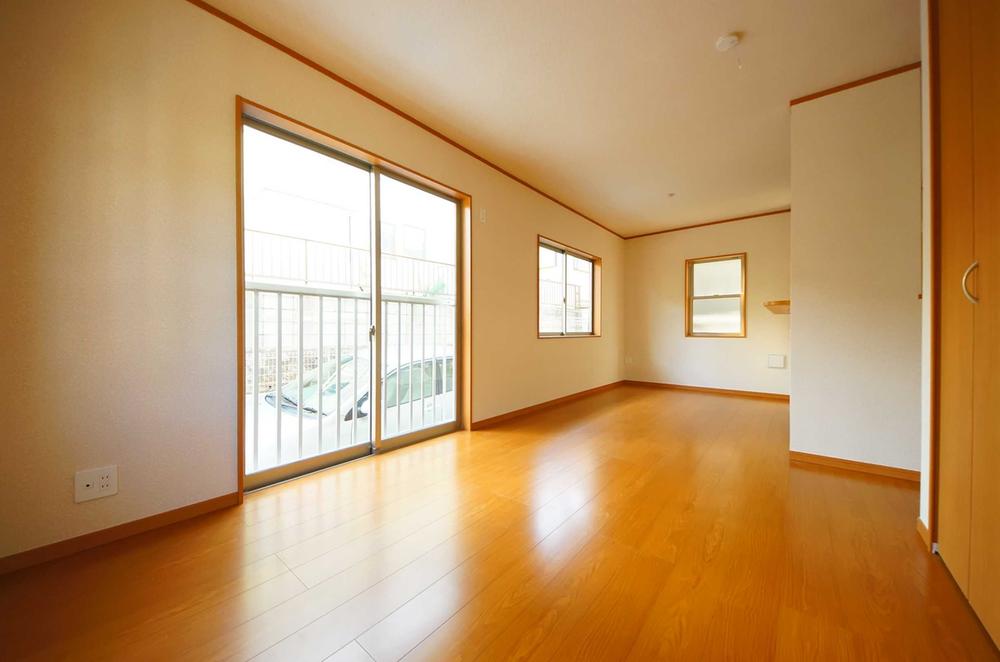 Indoor (11 May 2013) Shooting, Windows are many bright living.
室内(2013年11月)撮影、窓が多く明るいリビングです。
Non-living roomリビング以外の居室 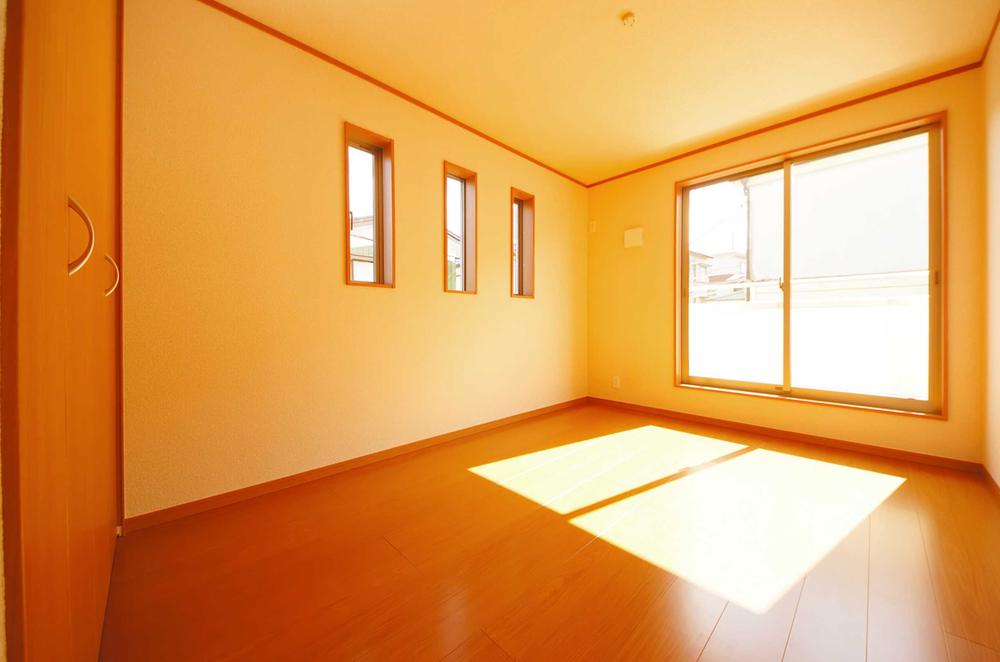 Indoor (11 May 2013) Shooting, Window is characterized by a second floor of a Western-style 6 quires.
室内(2013年11月)撮影、窓が特徴的な2階の洋室6帖です。
Livingリビング 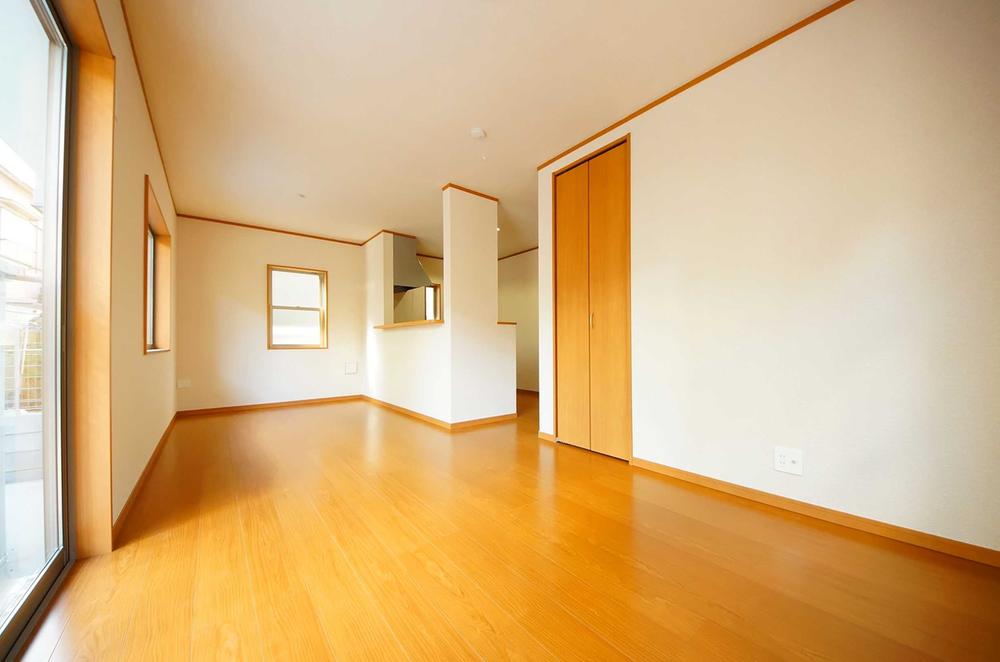 Indoor (11 May 2013) Shooting, Is LDK14.5 Pledge of face-to-face kitchen.
室内(2013年11月)撮影、対面キッチンのLDK14.5帖です。
Local appearance photo現地外観写真 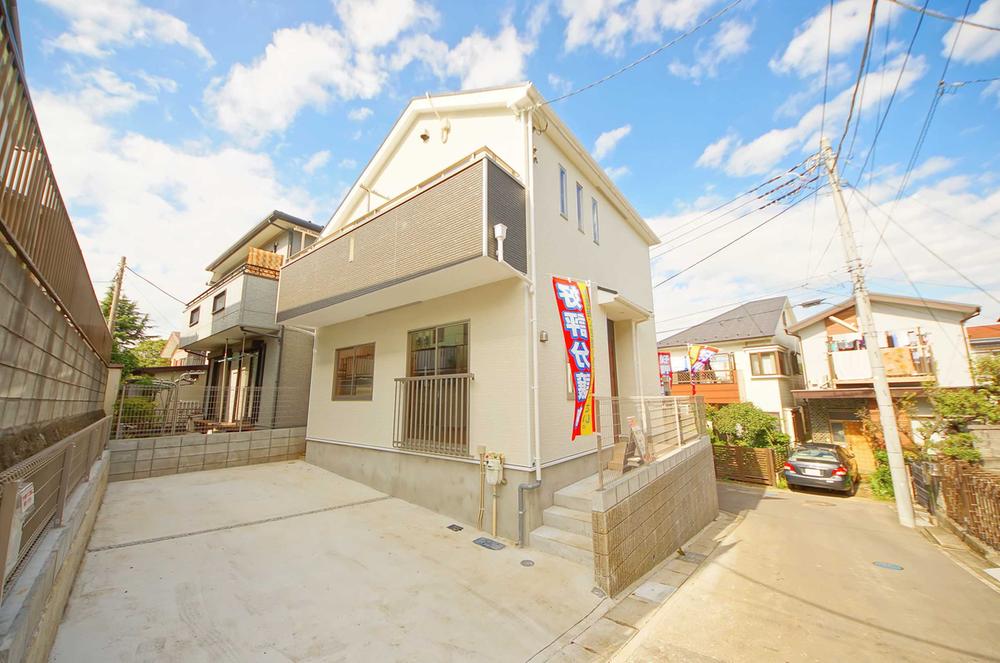 Local (11 May 2013) Shooting, You can preview at any time per building completed already.
現地(2013年11月)撮影、建物完成済に付きいつでも内覧可能です。
Floor plan間取り図 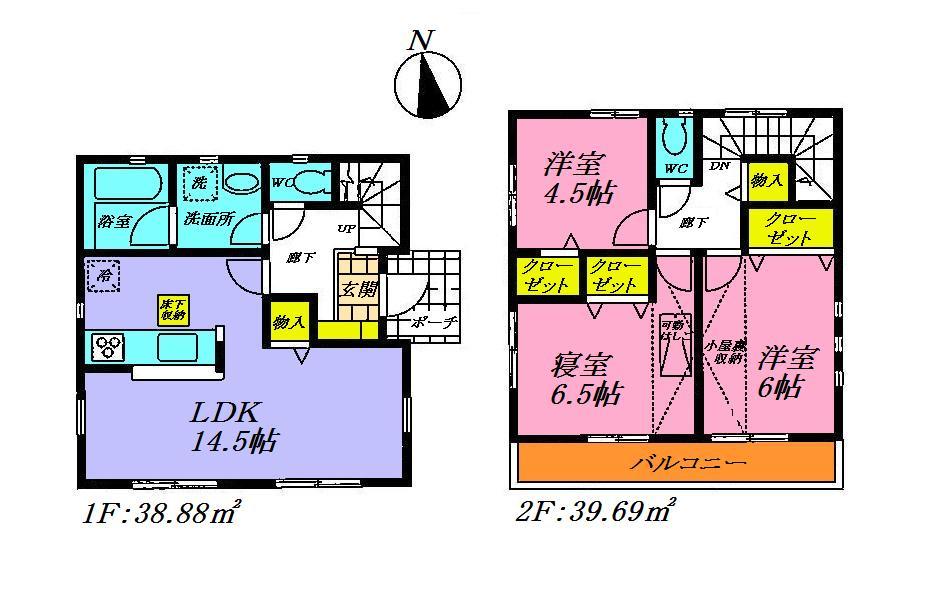 32,800,000 yen, 3LDK, Land area 98.79 sq m , Building area 78.57 sq m attic storage well as there is the easy-to-use floor plan with all the living room storage. There is also a garden.
3280万円、3LDK、土地面積98.79m2、建物面積78.57m2 小屋裏収納などもあり全居室収納付きの使い易い間取りです。庭もあります。
Bathroom浴室 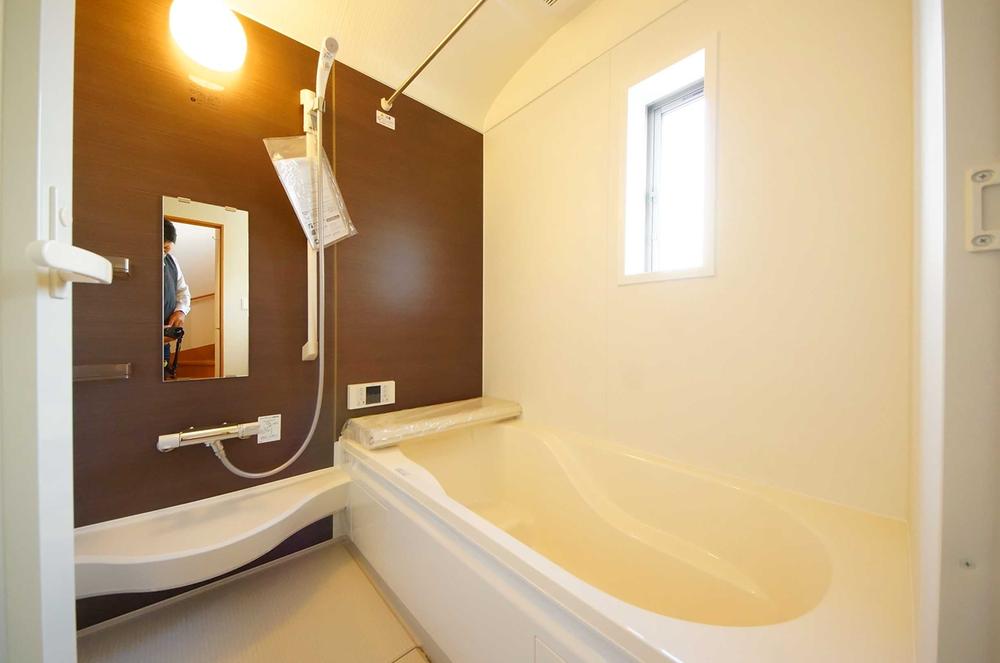 Indoor (11 May 2013) Shooting, This is a system bus with a ventilation heating dryer.
室内(2013年11月)撮影、換気暖房乾燥機付きのシステムバスです。
Entrance玄関 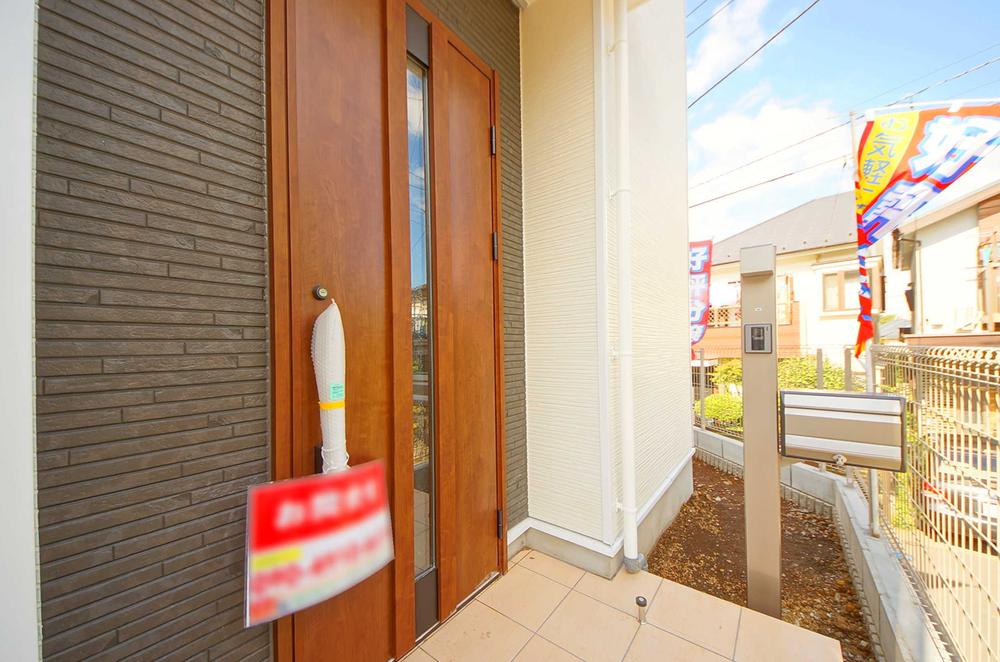 Local (11 May 2013) Shooting, It is the entrance door.
現地(2013年11月)撮影、玄関ドアーです。
Wash basin, toilet洗面台・洗面所 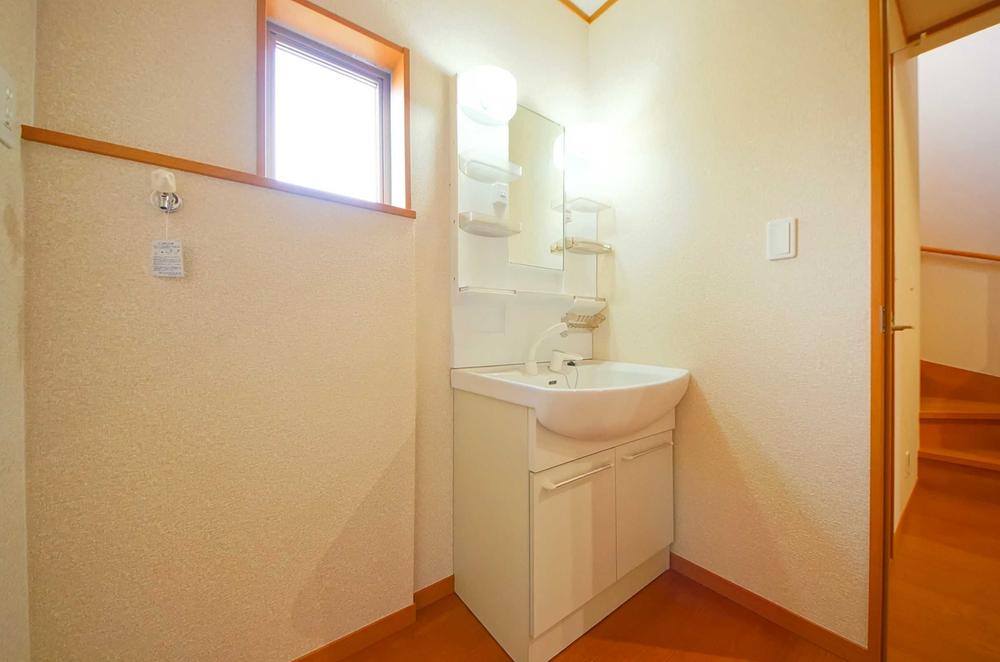 Indoor (11 May 2013) Shooting, Shower is Dresser.
室内(2013年11月)撮影、シャワードレッサーです。
Receipt収納 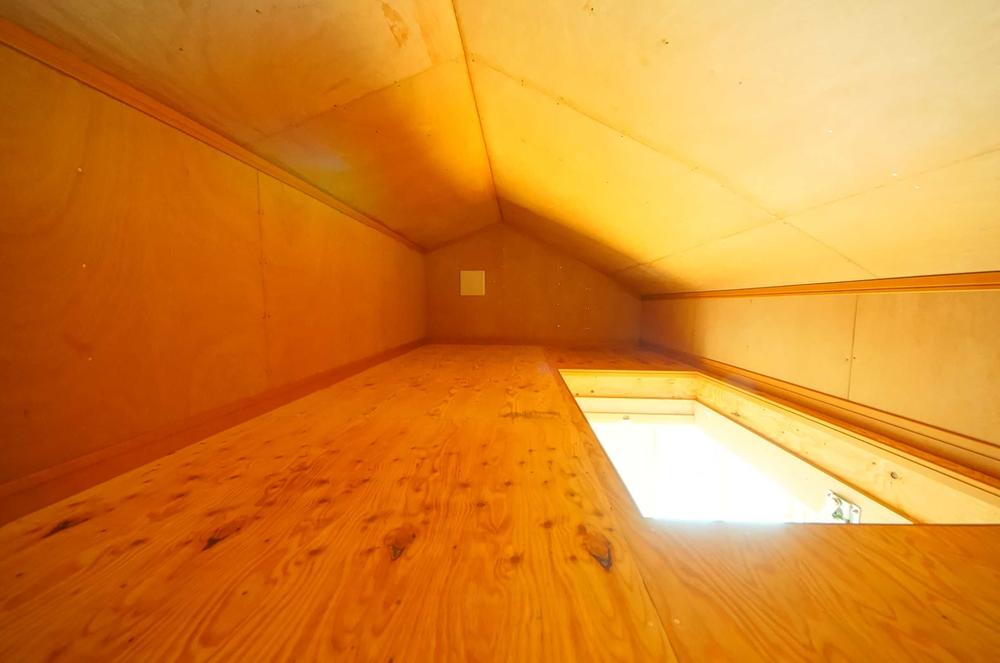 Indoor (11 May 2013) Shooting, It is something useful attic storage.
室内(2013年11月)撮影、何かと便利な小屋裏収納庫です。
Toiletトイレ 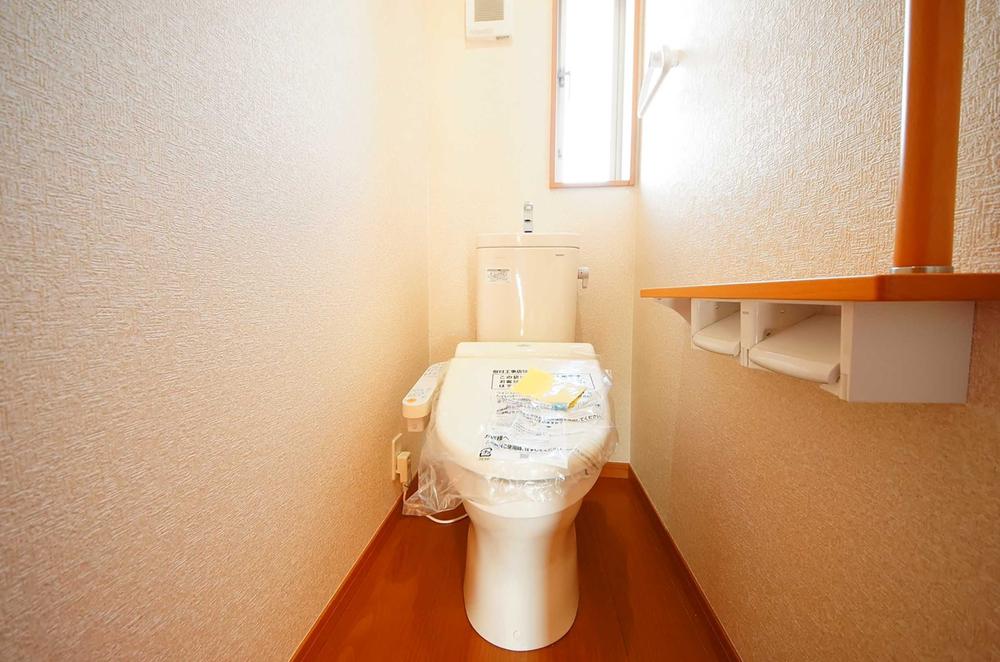 Indoor (11 May 2013) Shooting, 1st floor, Both second floor is a shower toilet.
室内(2013年11月)撮影、1階、2階ともシャワートイレです。
Balconyバルコニー 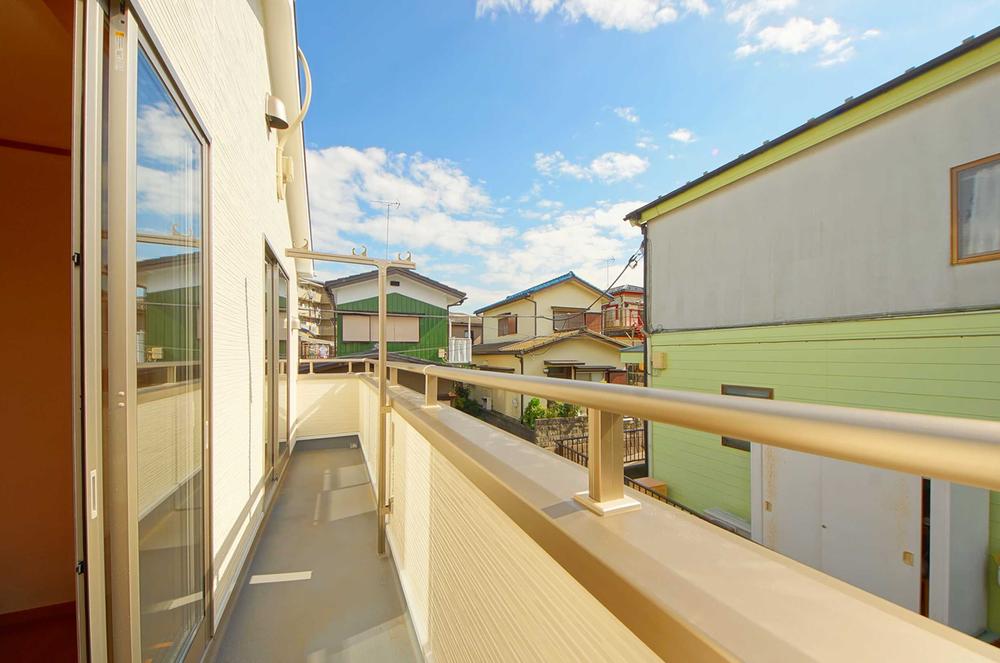 Local (11 May 2013) Shooting, Balconies offer a wide span.
現地(2013年11月)撮影、ワイドスパンのバルコニーです。
Other introspectionその他内観 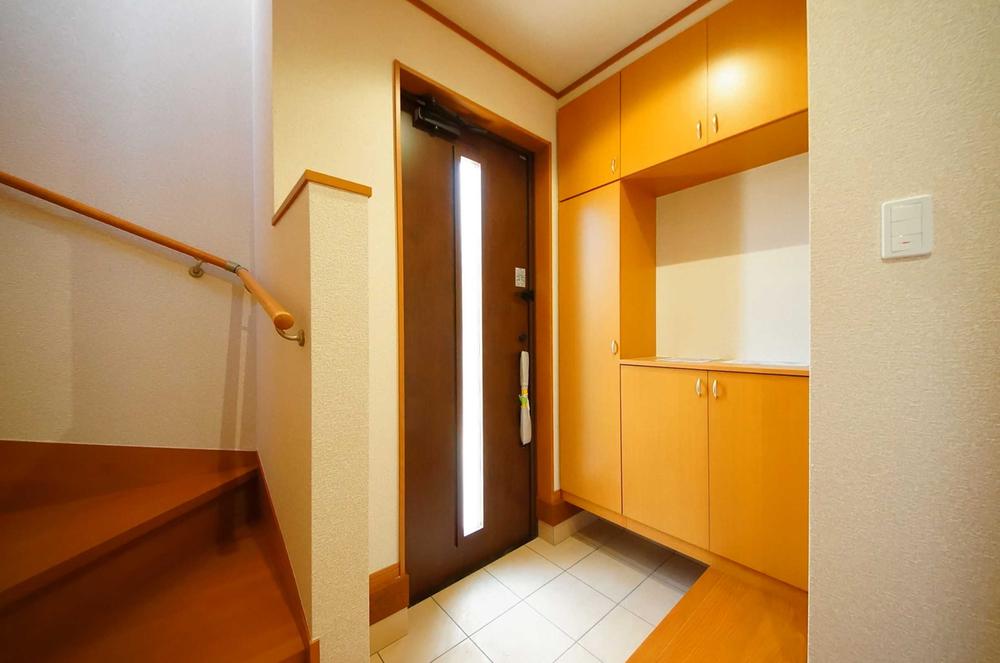 Indoor (11 May 2013) Shooting, Storage is abundant entrance near.
室内(2013年11月)撮影、収納豊富な玄関付近です。
Livingリビング 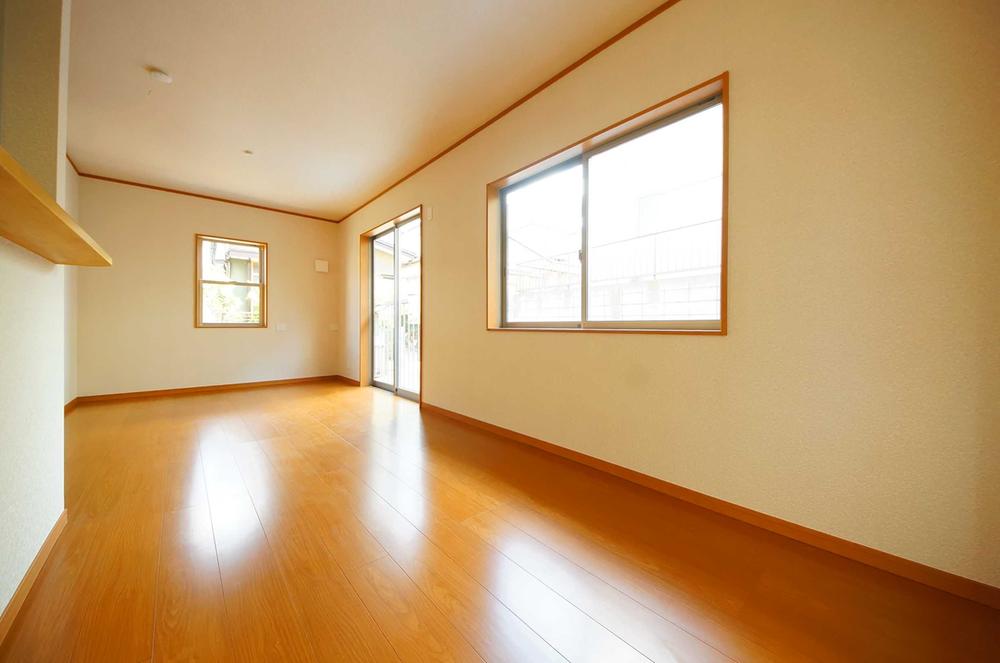 Indoor (11 May 2013) Shooting, Easy-to-use is a good living.
室内(2013年11月)撮影、使い勝手の良いリビングです。
Non-living roomリビング以外の居室 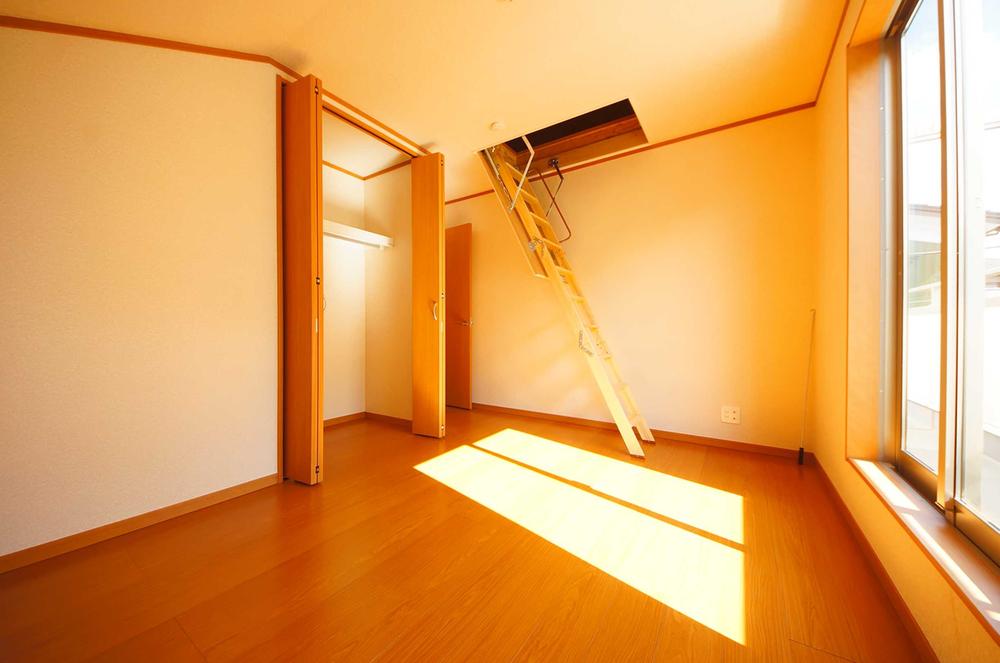 Indoor (11 May 2013) Shooting, It is the second floor of the Western-style 6.5 Pledge with attic storage.
室内(2013年11月)撮影、小屋裏収納庫のある2階の洋室6.5帖です。
Livingリビング 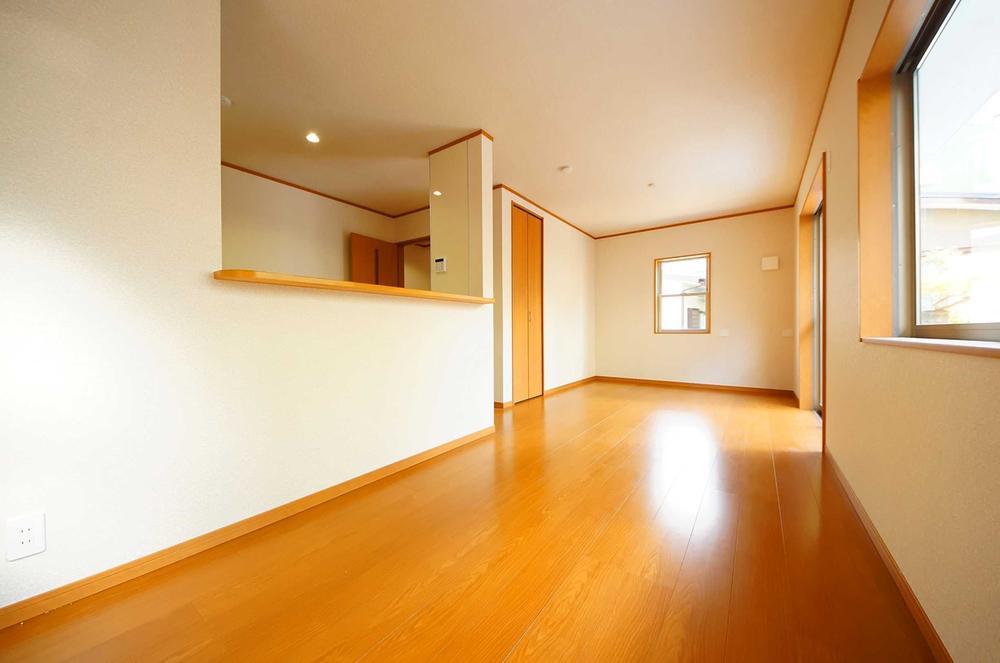 Indoor (11 May 2013) Shooting, In the living there is also a storage space.
室内(2013年11月)撮影、リビングには収納スペースもあります。
Non-living roomリビング以外の居室 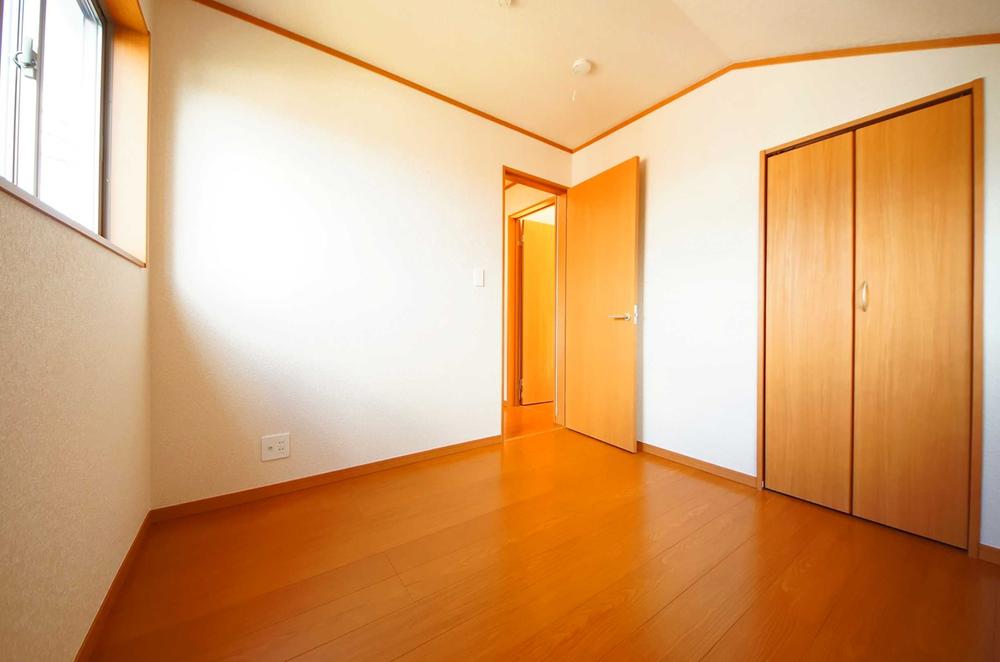 Indoor (11 May 2013) Shooting, It is the second floor of the Western-style 4.5 Pledge with the closet.
室内(2013年11月)撮影、クローゼット付きの2階の洋室4.5帖です。
Location
| 



















