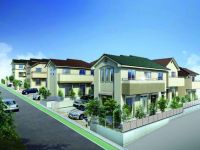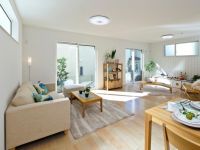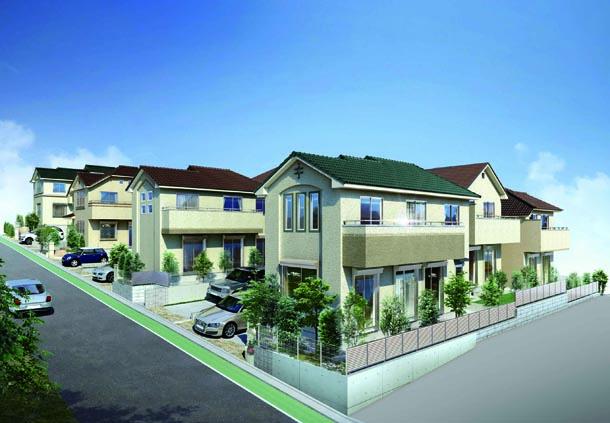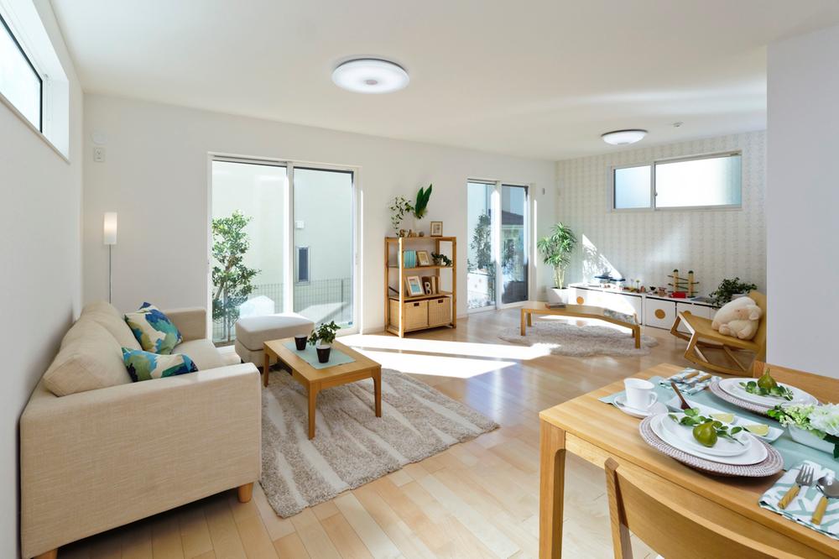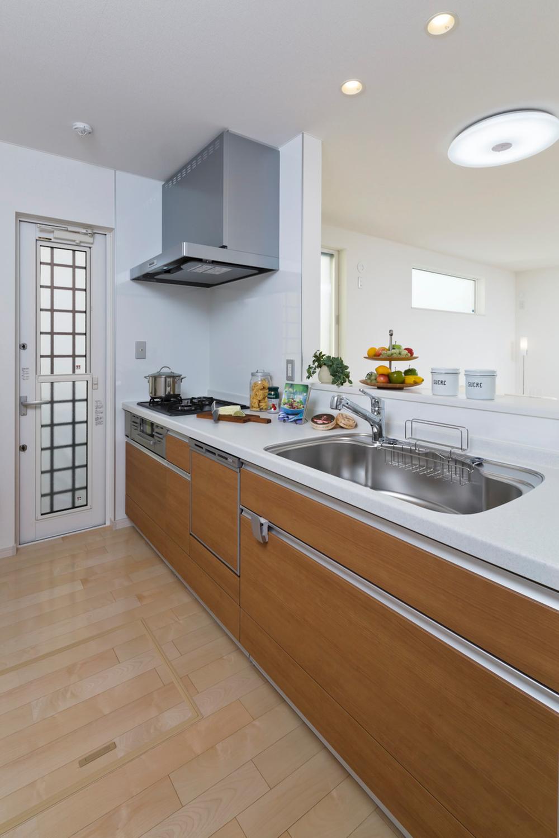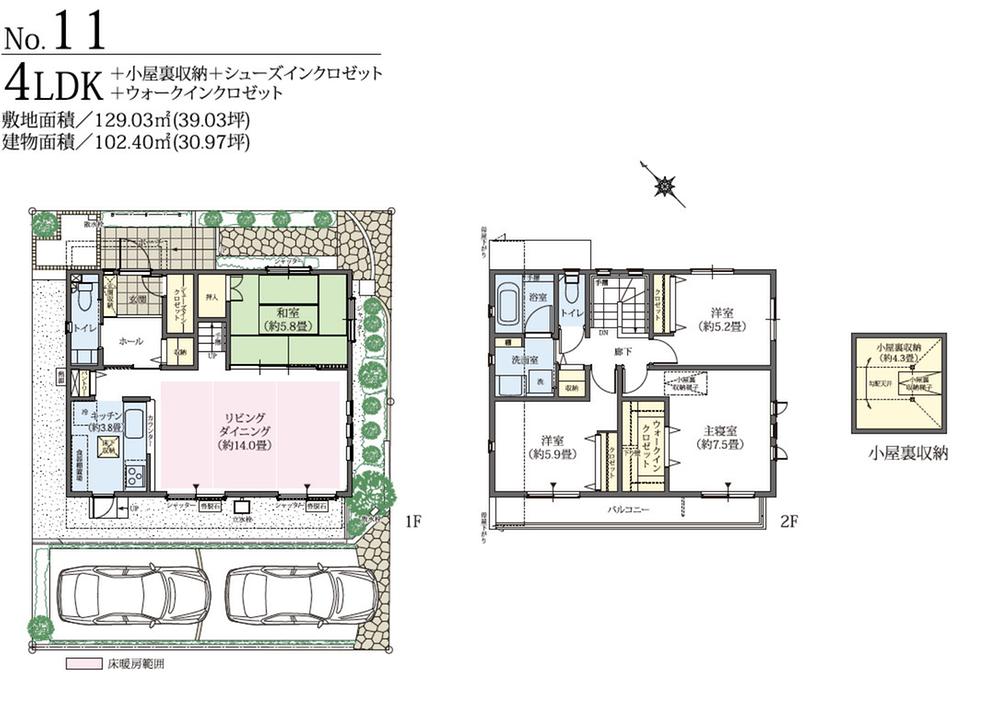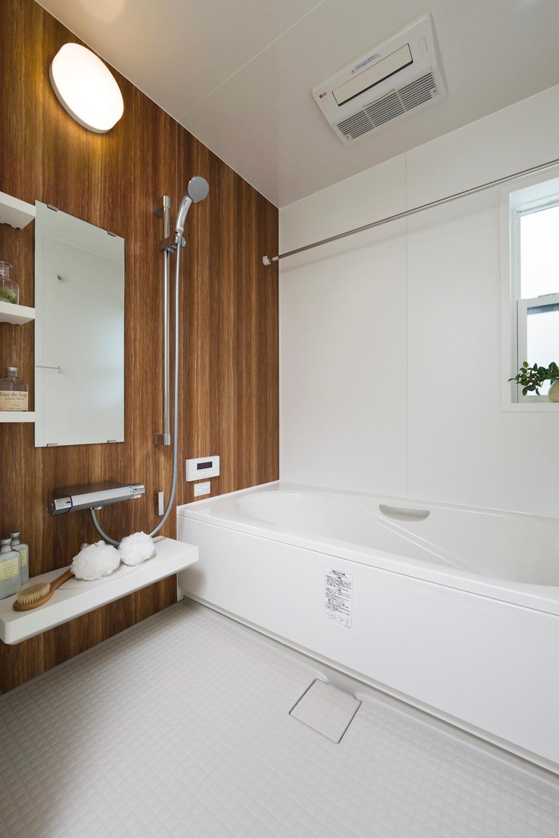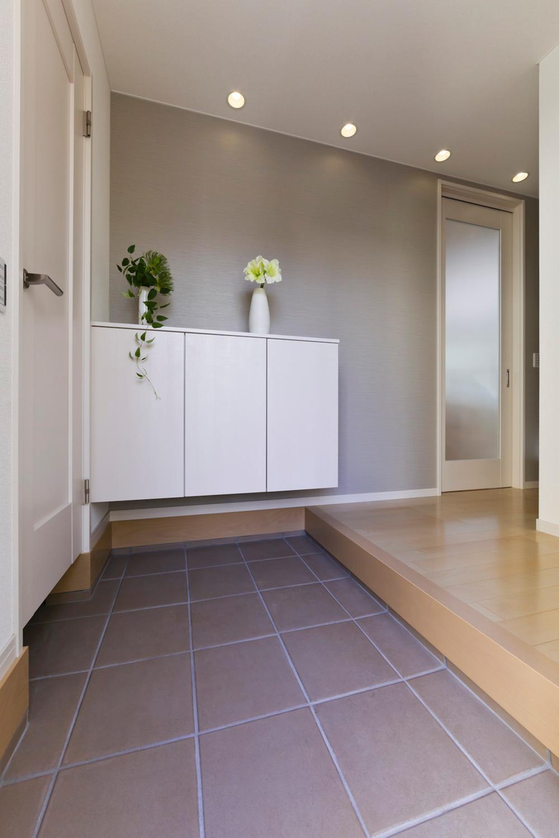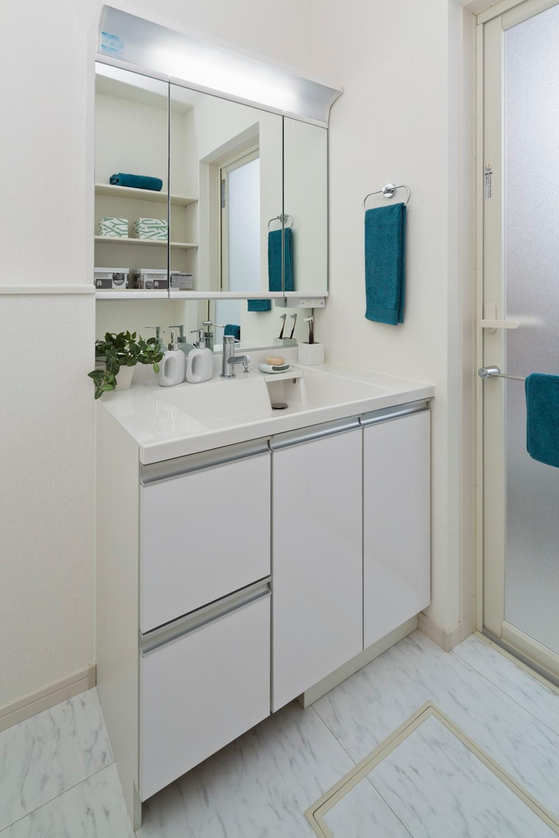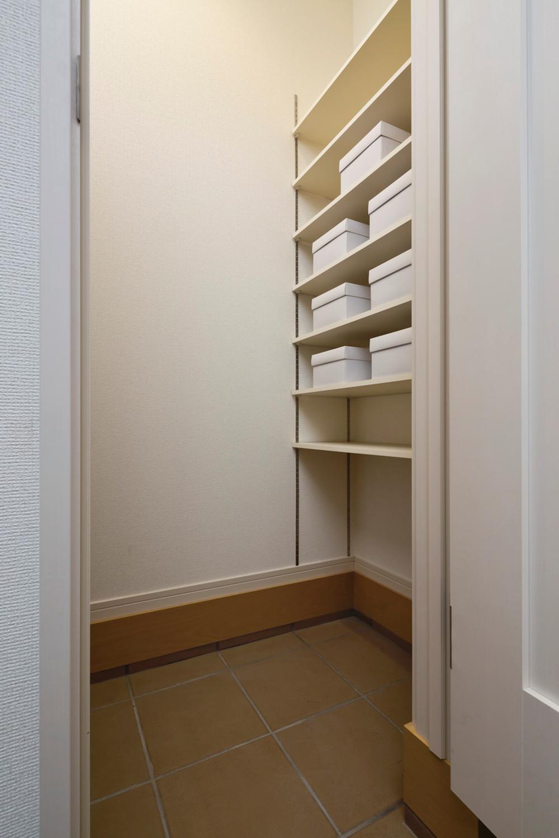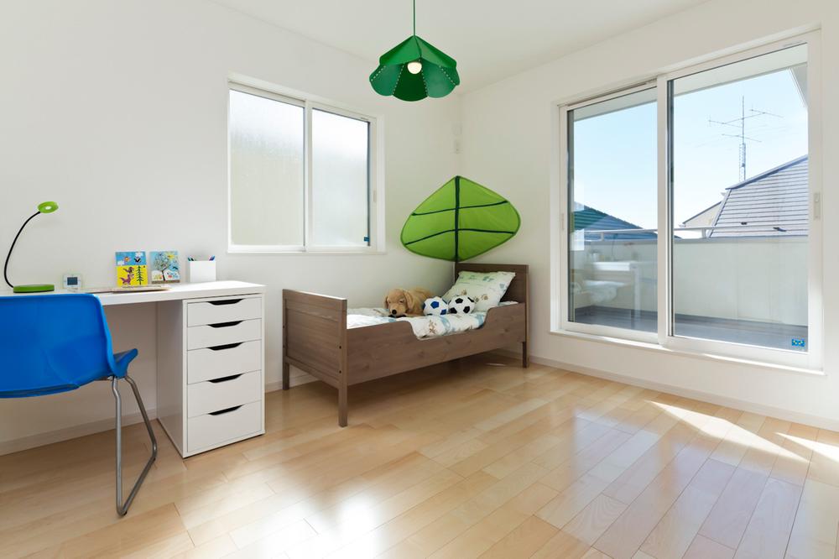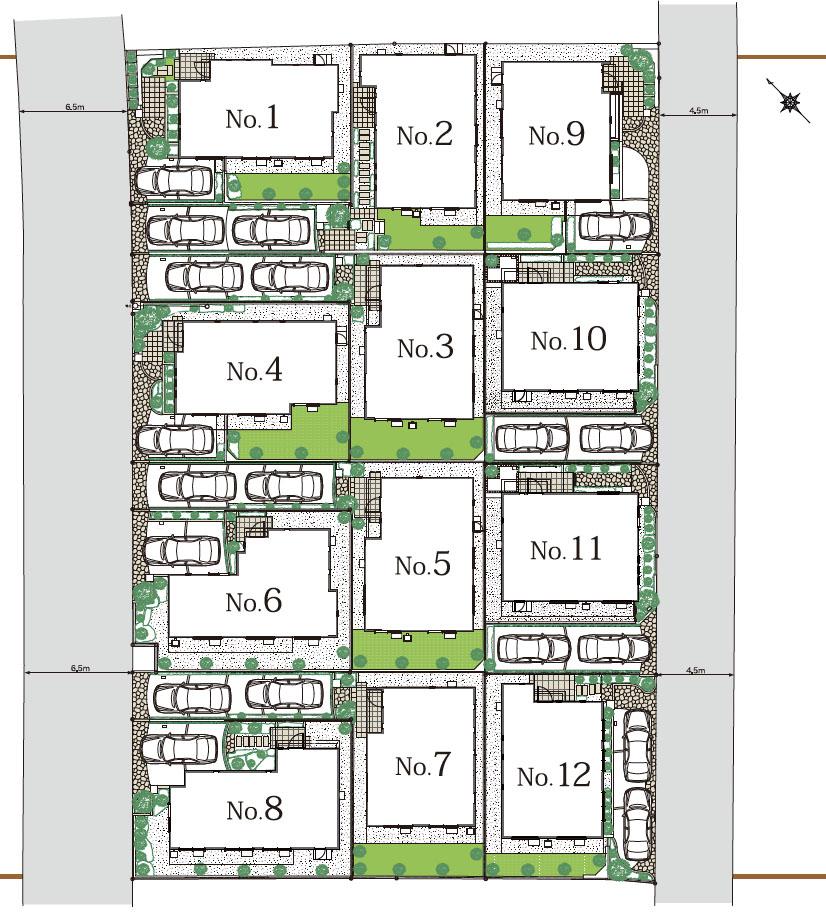|
|
Yokohama-shi, Kanagawa-ku, Konan
神奈川県横浜市港南区
|
|
JR Negishi Line "Konandai" walk 19 minutes
JR根岸線「港南台」歩19分
|
|
Model house published in! New urban area of European taste on top of the southern tiers of the hill, All 12 House birth! !
モデルハウス公開中!南ひな壇の丘の上に欧風テイストの新街区、全12邸誕生!!
|
Features pickup 特徴ピックアップ | | Design house performance with evaluation / Measures to conserve energy / Energy-saving water heaters / Bathroom Dryer / A quiet residential area / Security enhancement / Toilet 2 places / Otobasu / Warm water washing toilet seat / Leafy residential area / All living room flooring / Located on a hill / Floor heating 設計住宅性能評価付 /省エネルギー対策 /省エネ給湯器 /浴室乾燥機 /閑静な住宅地 /セキュリティ充実 /トイレ2ヶ所 /オートバス /温水洗浄便座 /緑豊かな住宅地 /全居室フローリング /高台に立地 /床暖房 |
Event information イベント情報 | | Model House (please visitors to direct local) schedule / During the public time / 10:00 ~ 18:00 weekday of your visit, please contact us in advance (12 / 27~1 / 3 will be taken as the winter holiday) モデルハウス(直接現地へご来場ください)日程/公開中時間/10:00 ~ 18:00平日のご見学は予めご連絡ください(12/27~1/3は冬期休業とさせていただきます) |
Property name 物件名 | | Glowing Square Yokohama Konandai / Notice advertising グローイングスクエア横濱港南台/予告広告 |
Price 価格 | | Undecided 未定 |
Floor plan 間取り | | 3LDK ~ 4LDK 3LDK ~ 4LDK |
Units sold 販売戸数 | | Undecided 未定 |
Total units 総戸数 | | 12 units 12戸 |
Land area 土地面積 | | 125.04 sq m ~ 141.72 sq m 125.04m2 ~ 141.72m2 |
Building area 建物面積 | | 96.46 sq m ~ 102.4 sq m 96.46m2 ~ 102.4m2 |
Driveway burden-road 私道負担・道路 | | Road width: 4.5m ・ 6.5m, Asphaltic pavement 道路幅:4.5m・6.5m、アスファルト舗装 |
Completion date 完成時期(築年月) | | 2013 in late November 2013年11月下旬 |
Address 住所 | | Yokohama-shi, Kanagawa-ku, Konan Hinominami 7-6202-180 神奈川県横浜市港南区日野南7-6202-180他(地番) |
Traffic 交通 | | JR Negishi Line "Konandai" walk 19 minutes
JR Negishi Line "Hongodai" walk 18 minutes JR根岸線「港南台」歩19分
JR根岸線「本郷台」歩18分
|
Related links 関連リンク | | [Related Sites of this company] 【この会社の関連サイト】 |
Contact お問い合せ先 | | Information Desk TEL: 0120-567-033 please contact the "saw SUUMO (Sumo)" インフォメーションデスクTEL:0120-567-033「SUUMO(スーモ)を見た」と問い合わせください |
Sale schedule 販売スケジュール | | Sales start from early February ※ price ・ Units sold is undecided. ※ Acts that lead to secure the contract or reservation of the application and the application order to sale can not be absolutely. ※ For sale period classification and sale dwelling unit is undetermined, Property data are inscribed thing of all sales target dwelling unit. Determination information is explicitly in the new sale ad. 2月上旬より販売開始※価格・販売戸数は未定です。※販売開始まで契約または予約の申込および申込順位の確保につながる行為は一切できません。※販売期分け及び販売住戸が未確定のため、物件データは全販売対象住戸のものを表記しています。確定情報は新規分譲広告にて明示します。 |
Building coverage, floor area ratio 建ぺい率・容積率 | | Kenpei rate: 40%, Volume ratio: 80% 建ペい率:40%、容積率:80% |
Time residents 入居時期 | | 1 month after the contract 契約後1ヶ月 |
Land of the right form 土地の権利形態 | | Ownership 所有権 |
Structure and method of construction 構造・工法 | | Wooden 2-story (framing method) 木造2階建(軸組工法) |
Construction 施工 | | Ltd. Hosodakomuten 株式会社細田工務店 |
Use district 用途地域 | | One low-rise 1種低層 |
Land category 地目 | | Residential land 宅地 |
Overview and notices その他概要・特記事項 | | Building confirmation number: No. 13UDIW Ken No. 00854 (2013 June 14 date) Other 建築確認番号:第13UDIW建00854号(平成25年6月14日付)他 |
Company profile 会社概要 | | <Seller> Minister of Land, Infrastructure and Transport (13) No. 000483 (one company) National Housing Industry Association (Corporation) metropolitan area real estate Fair Trade Council member (Ltd.) Hosodakomuten Yubinbango166-0004 Suginami-ku, Tokyo Asagayaminami 3-35-21 <売主>国土交通大臣(13)第000483号(一社)全国住宅産業協会会員 (公社)首都圏不動産公正取引協議会加盟(株)細田工務店〒166-0004 東京都杉並区阿佐谷南3-35-21 |
