New Homes » Kanto » Kanagawa Prefecture » Yokohama City Konan-ku
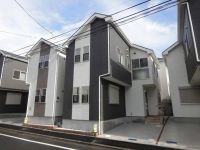 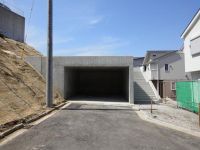
| | Yokohama-shi, Kanagawa-ku, Konan 神奈川県横浜市港南区 |
| Keikyu main line "Kamiooka" walk 7 minutes 京急本線「上大岡」歩7分 |
| It is a large underground garage. Two You can park. 大型の地下車庫です。2台駐車可能です。 |
Features pickup 特徴ピックアップ | | Year Available / Parking two Allowed / 2 along the line more accessible / Super close / Facing south / System kitchen / Bathroom Dryer / LDK15 tatami mats or more / Washbasin with shower / Barrier-free / Bathroom 1 tsubo or more / 2-story / Underfloor Storage / TV monitor interphone / Dish washing dryer / Walk-in closet / Water filter / City gas 年内入居可 /駐車2台可 /2沿線以上利用可 /スーパーが近い /南向き /システムキッチン /浴室乾燥機 /LDK15畳以上 /シャワー付洗面台 /バリアフリー /浴室1坪以上 /2階建 /床下収納 /TVモニタ付インターホン /食器洗乾燥機 /ウォークインクロゼット /浄水器 /都市ガス | Price 価格 | | 48,800,000 yen 4880万円 | Floor plan 間取り | | 4LDK 4LDK | Units sold 販売戸数 | | 1 units 1戸 | Total units 総戸数 | | 4 units 4戸 | Land area 土地面積 | | 156.42 sq m (measured) 156.42m2(実測) | Building area 建物面積 | | 99.78 sq m (registration) 99.78m2(登記) | Driveway burden-road 私道負担・道路 | | Share interests 387 sq m × (1 / 16), East 5m width (contact the road width 5m) 共有持分387m2×(1/16)、東5m幅(接道幅5m) | Completion date 完成時期(築年月) | | March 2014 2014年3月 | Address 住所 | | Yokohama-shi, Kanagawa-ku, Konan Kamiookahigashi 1 神奈川県横浜市港南区上大岡東1 | Traffic 交通 | | Keikyu main line "Kamiooka" walk 7 minutes
Blue Line "Kamiooka" walk 7 minutes 京急本線「上大岡」歩7分
ブルーライン「上大岡」歩7分
| Contact お問い合せ先 | | TEL: 0800-808-9750 [Toll free] mobile phone ・ Also available from PHS
Caller ID is not notified
Please contact the "saw SUUMO (Sumo)"
If it does not lead, If the real estate company TEL:0800-808-9750【通話料無料】携帯電話・PHSからもご利用いただけます
発信者番号は通知されません
「SUUMO(スーモ)を見た」と問い合わせください
つながらない方、不動産会社の方は
| Building coverage, floor area ratio 建ぺい率・容積率 | | 60% ・ Hundred percent 60%・100% | Time residents 入居時期 | | May 2014 plans 2014年5月予定 | Land of the right form 土地の権利形態 | | Ownership 所有権 | Structure and method of construction 構造・工法 | | Wooden 2-story 木造2階建 | Use district 用途地域 | | One low-rise 1種低層 | Overview and notices その他概要・特記事項 | | Facilities: Public Water Supply, This sewage, City gas, Building confirmation number: No. 13KAK 確済 01264 設備:公営水道、本下水、都市ガス、建築確認番号:第13KAK確済01264号 | Company profile 会社概要 | | <Mediation> Governor of Kanagawa Prefecture (10) Article 010799 No. Usui Home Co., Ltd. Kamiooka shop Yubinbango233-0002 Yokohama-shi, Kanagawa-ku, Konan Kamiookanishi 1-10-11 <仲介>神奈川県知事(10)第010799号ウスイホーム(株)上大岡店〒233-0002 神奈川県横浜市港南区上大岡西1-10-11 |
Same specifications photos (appearance)同仕様写真(外観) 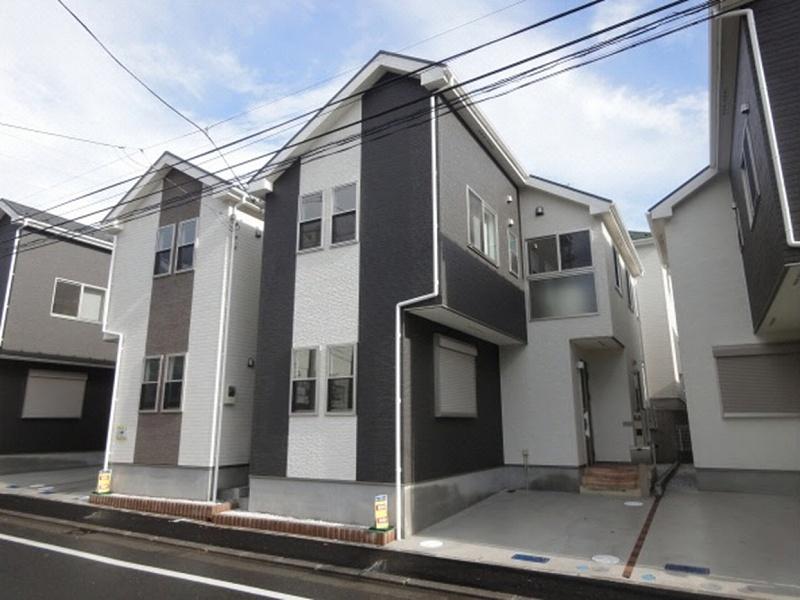 Example of construction
施工例
Local photos, including front road前面道路含む現地写真 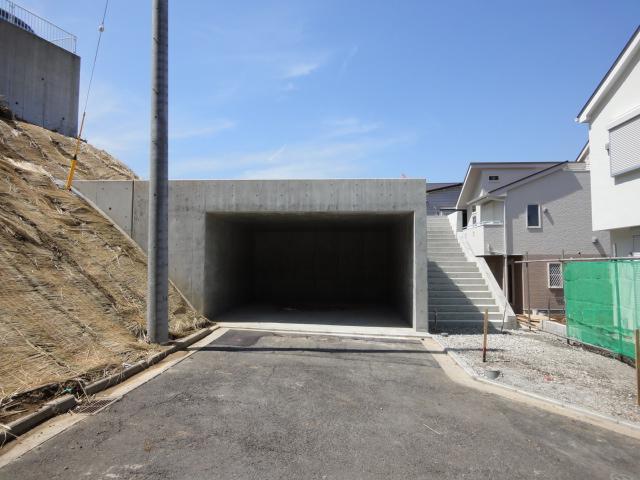 Underground garage
地下車庫
Livingリビング 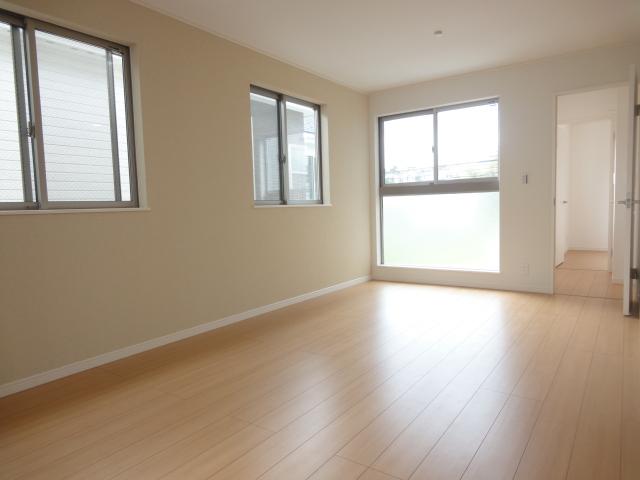 Example of construction
施工例
Floor plan間取り図 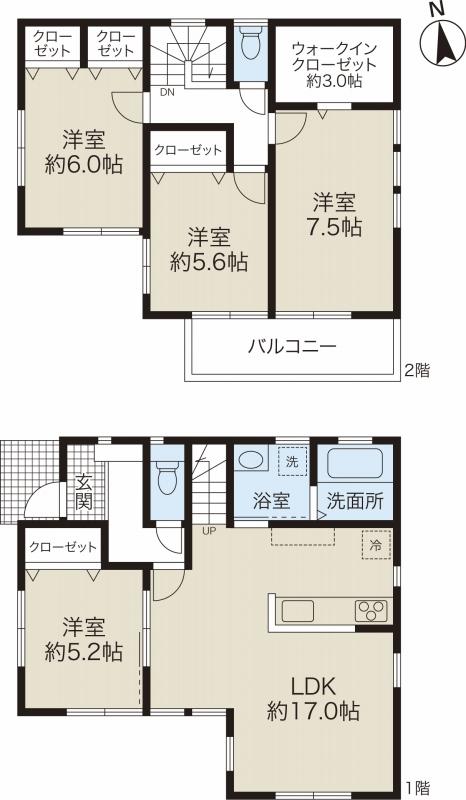 48,800,000 yen, 4LDK, Land area 156.42 sq m , Building area 99.78 sq m
4880万円、4LDK、土地面積156.42m2、建物面積99.78m2
Bathroom浴室 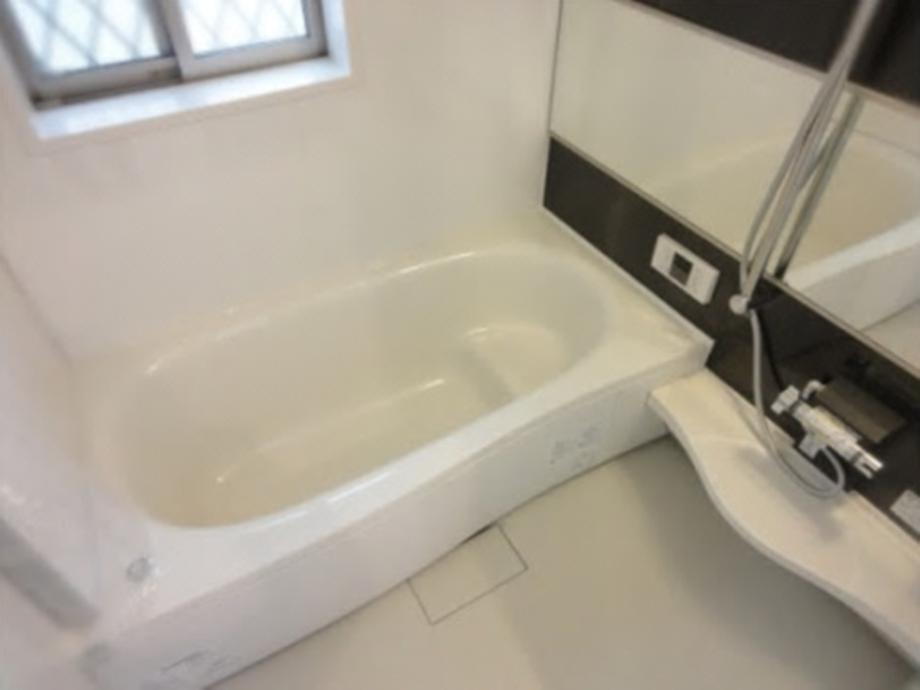 Building construction cases
建物施工例
Kitchenキッチン 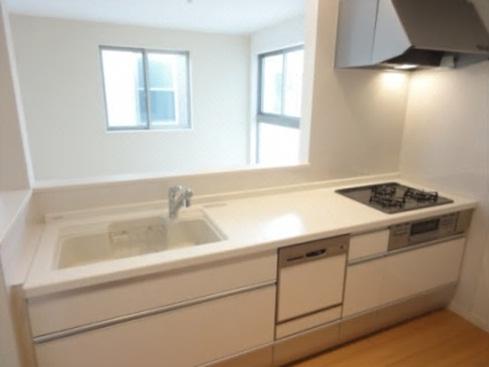 Example of construction
施工例
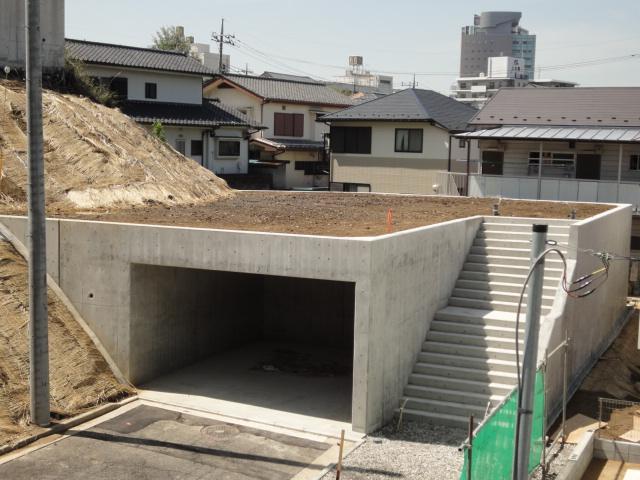 Local photos, including front road
前面道路含む現地写真
Otherその他 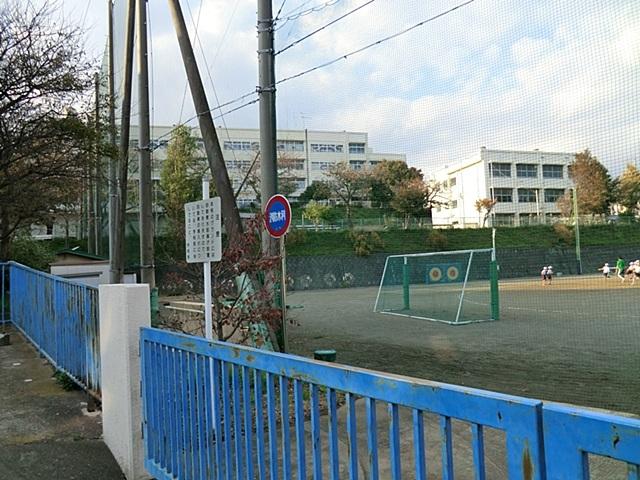 Surrounding environment
周辺環境
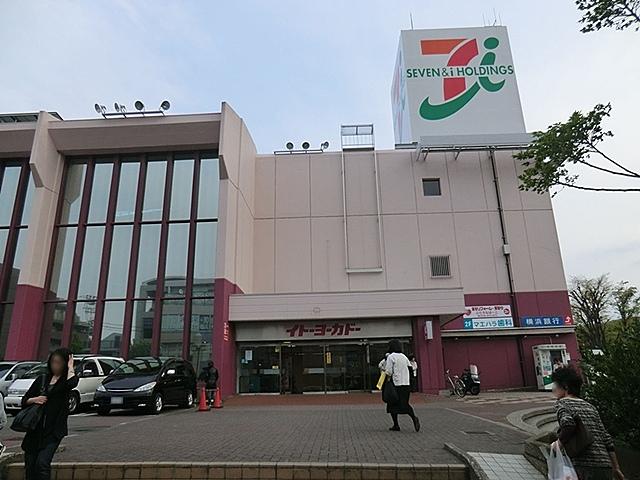 Surrounding environment
周辺環境
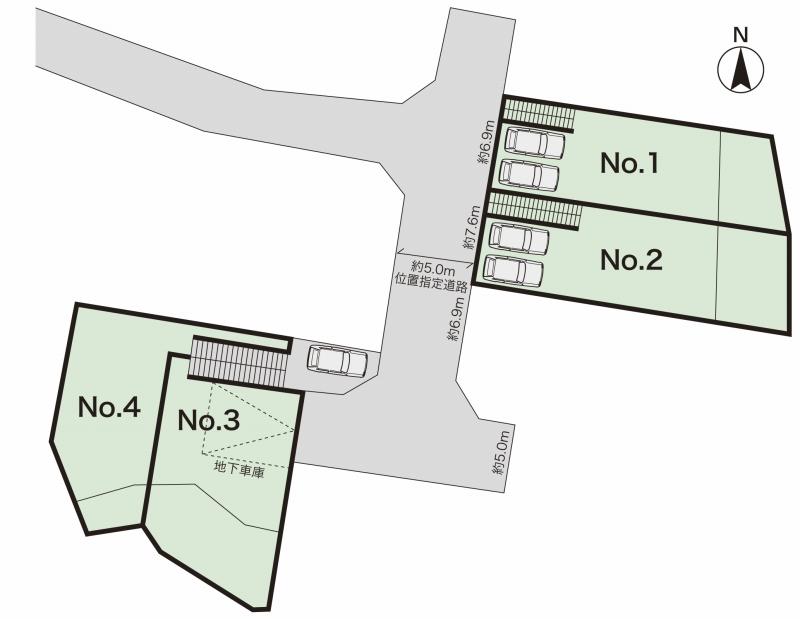 Other
その他
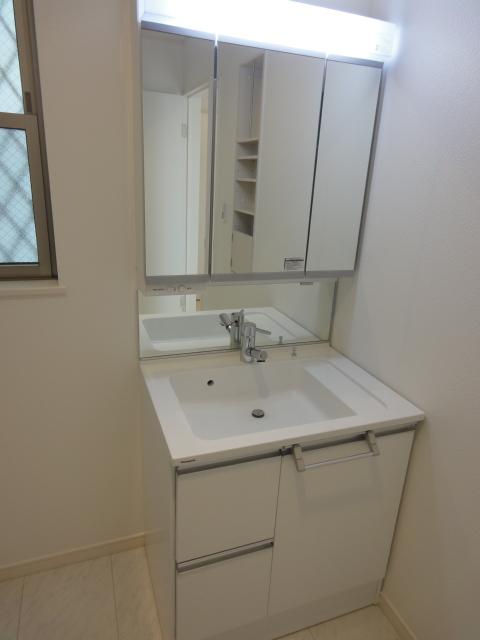 Other
その他
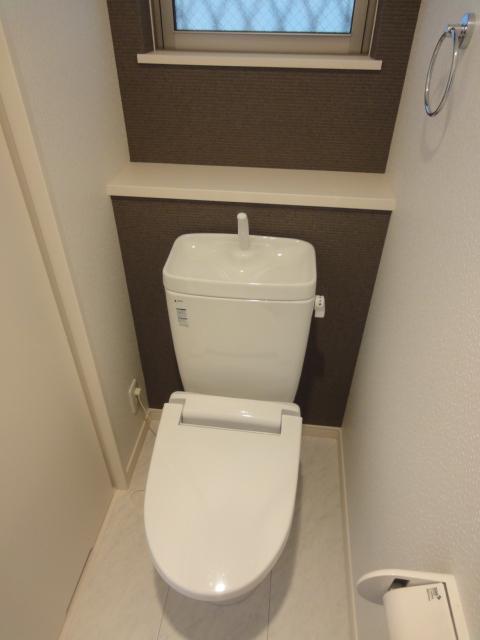 Other
その他
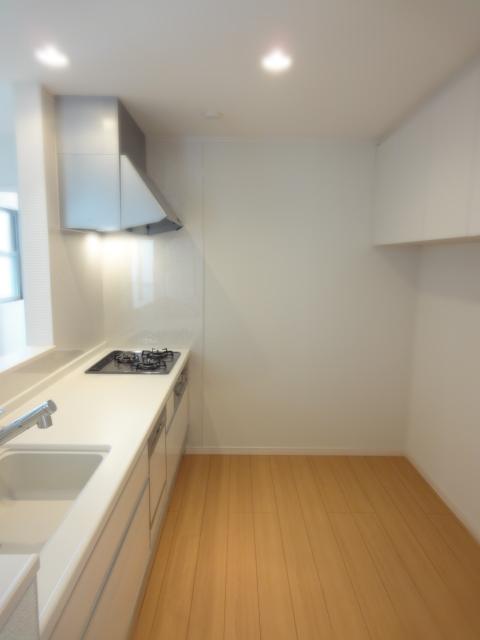 Other
その他
Location
|














