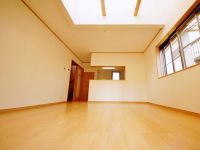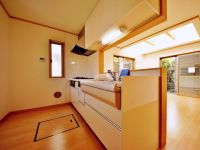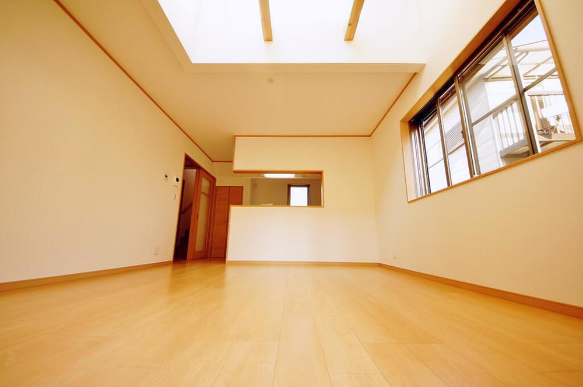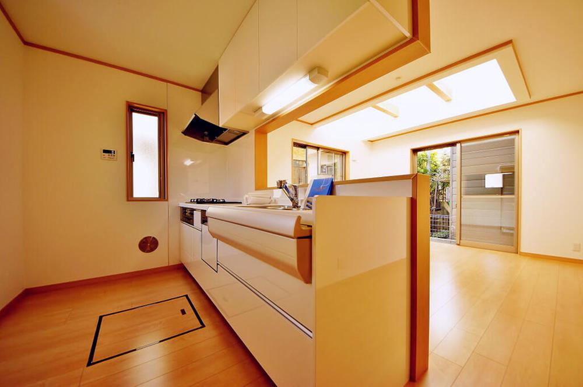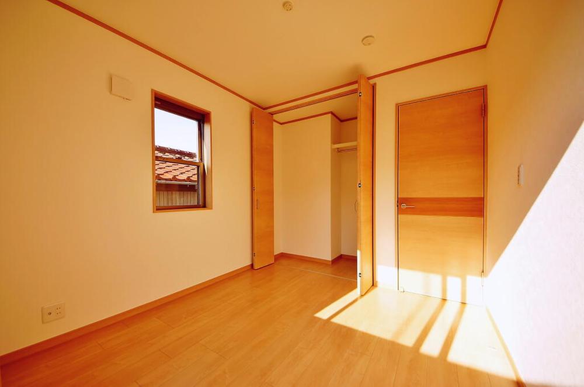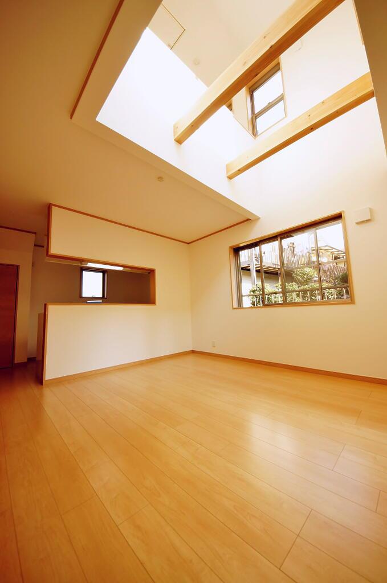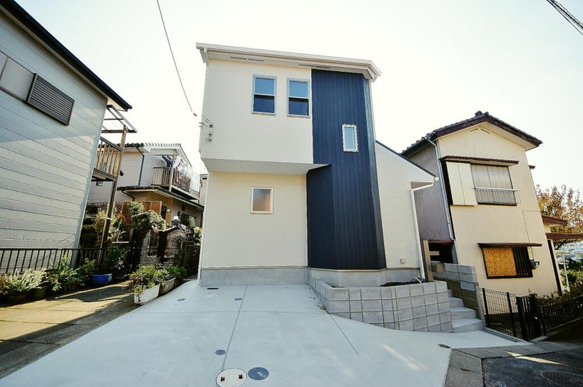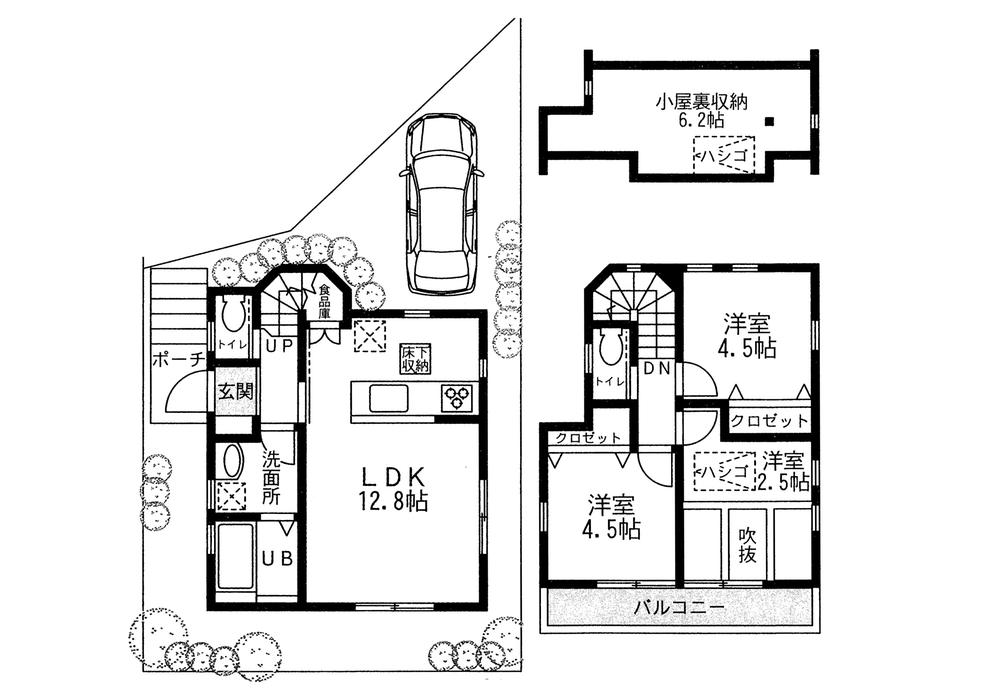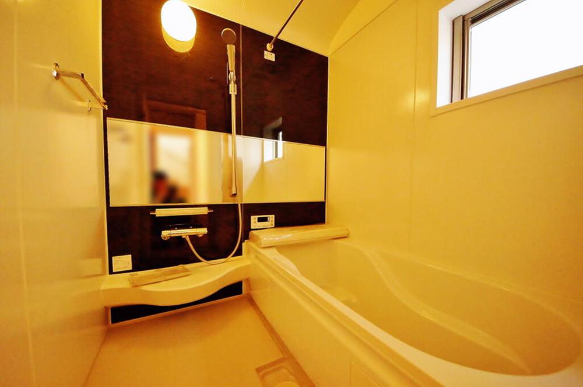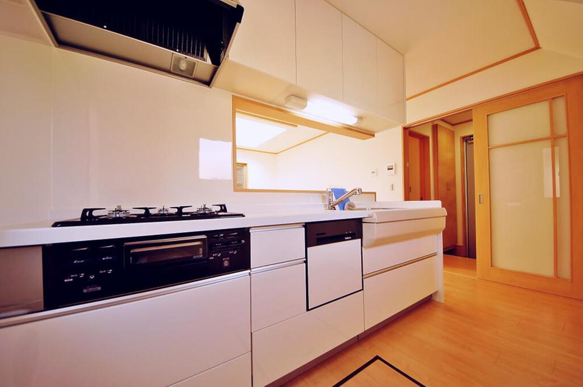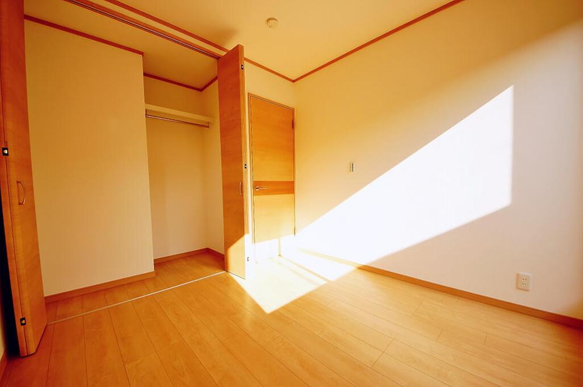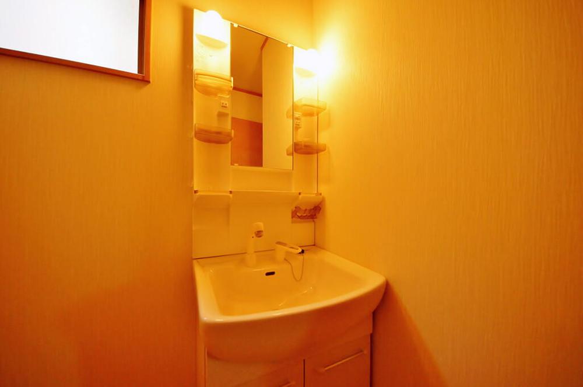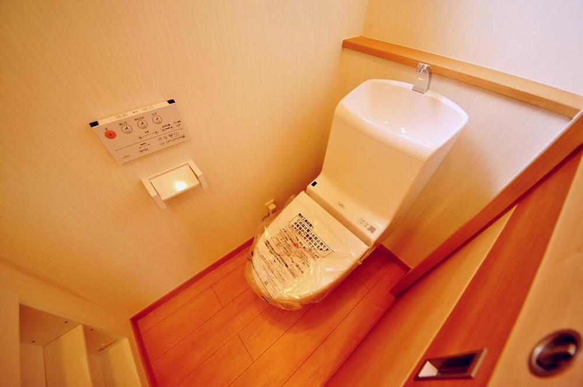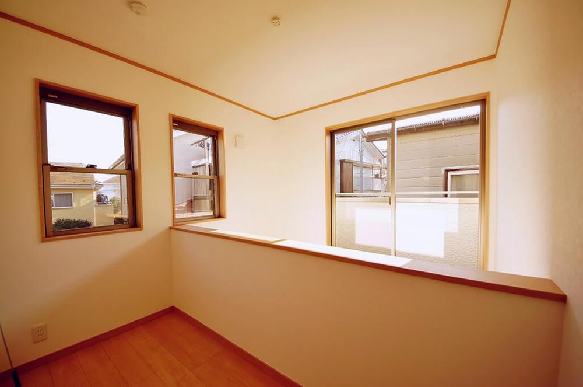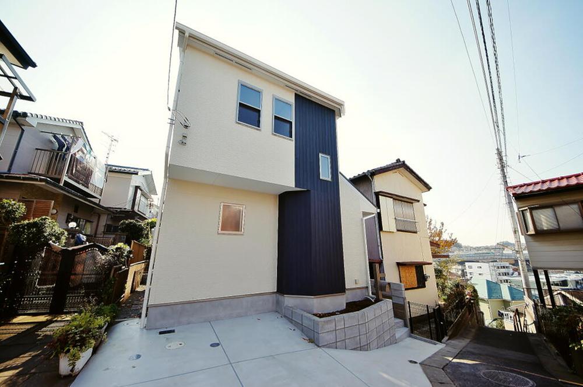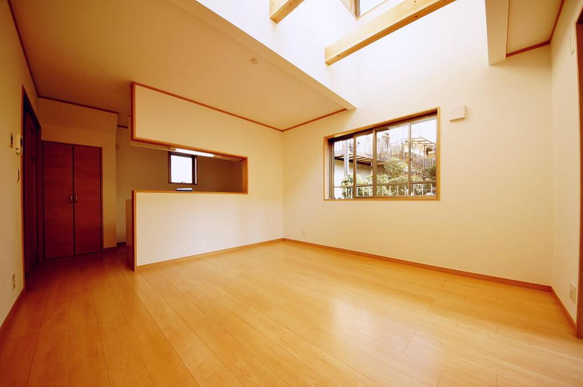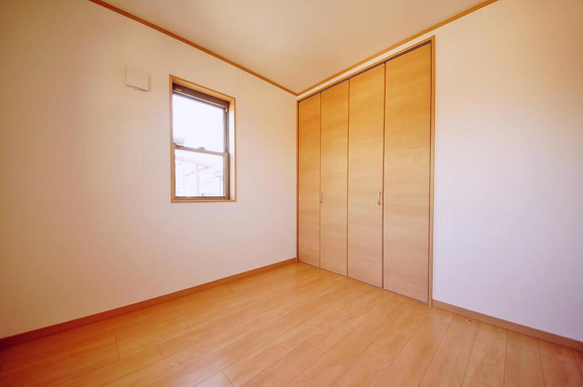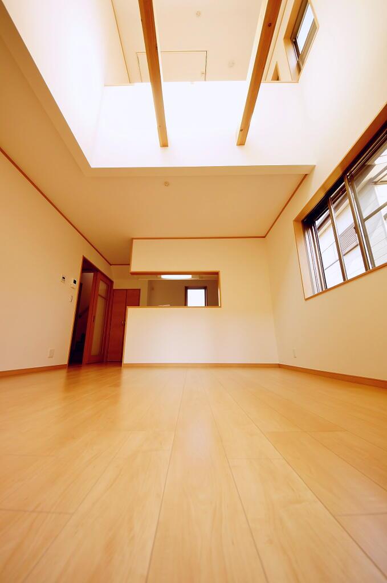|
|
Yokohama-shi, Kanagawa-ku, Konan
神奈川県横浜市港南区
|
|
Blue Line "Shimonagaya" walk 20 minutes
ブルーライン「下永谷」歩20分
|
|
Car space, There is attic storage All room pair glass
カースペース、小屋裏収納あり 全居室ペアガラス
|
|
System kitchen, Bathroom Dryer, Yang per good, A quiet residential area, Face-to-face kitchen, 2-story, Double-glazing, TV monitor interphone, All rooms are two-sided lighting
システムキッチン、浴室乾燥機、陽当り良好、閑静な住宅地、対面式キッチン、2階建、複層ガラス、TVモニタ付インターホン、全室2面採光
|
Features pickup 特徴ピックアップ | | System kitchen / Bathroom Dryer / Yang per good / A quiet residential area / Face-to-face kitchen / 2-story / Double-glazing / TV monitor interphone / All rooms are two-sided lighting システムキッチン /浴室乾燥機 /陽当り良好 /閑静な住宅地 /対面式キッチン /2階建 /複層ガラス /TVモニタ付インターホン /全室2面採光 |
Price 価格 | | 25,515,000 yen 2551万5000円 |
Floor plan 間取り | | 3LDK 3LDK |
Units sold 販売戸数 | | 1 units 1戸 |
Land area 土地面積 | | 85.02 sq m (measured) 85.02m2(実測) |
Building area 建物面積 | | 60.8 sq m (measured) 60.8m2(実測) |
Driveway burden-road 私道負担・道路 | | Nothing 無 |
Completion date 完成時期(築年月) | | November 2013 2013年11月 |
Address 住所 | | Yokohama-shi, Kanagawa-ku, Konan Shimonagaya 1 神奈川県横浜市港南区下永谷1 |
Traffic 交通 | | Blue Line "Shimonagaya" walk 20 minutes
JR Yokosuka Line "Higashi-Totsuka" 15 minutes Shimonagaya walk 3 minutes by bus ブルーライン「下永谷」歩20分
JR横須賀線「東戸塚」バス15分下永谷歩3分
|
Person in charge 担当者より | | Rep Takahashi Hidekazu Age: largest shopping 20s customers, Your joy, Masu utmost Gambari for smile. 担当者高橋 秀和年齢:20代お客様の最大級のお買い物、お客様の喜び、笑顔の為に精一杯ガンバリます。 |
Contact お問い合せ先 | | TEL: 0800-603-3009 [Toll free] mobile phone ・ Also available from PHS
Caller ID is not notified
Please contact the "saw SUUMO (Sumo)"
If it does not lead, If the real estate company TEL:0800-603-3009【通話料無料】携帯電話・PHSからもご利用いただけます
発信者番号は通知されません
「SUUMO(スーモ)を見た」と問い合わせください
つながらない方、不動産会社の方は
|
Building coverage, floor area ratio 建ぺい率・容積率 | | 60% ・ 80% 60%・80% |
Time residents 入居時期 | | Consultation 相談 |
Land of the right form 土地の権利形態 | | Ownership 所有権 |
Structure and method of construction 構造・工法 | | Wooden 2-story 木造2階建 |
Use district 用途地域 | | One low-rise 1種低層 |
Other limitations その他制限事項 | | Set-back: already セットバック:済 |
Overview and notices その他概要・特記事項 | | Contact: Takahashi Hidekazu, Facilities: Public Water Supply, This sewage, Building confirmation number: 2142 担当者:高橋 秀和、設備:公営水道、本下水、建築確認番号:2142 |
Company profile 会社概要 | | <Mediation> Governor of Kanagawa Prefecture (3) No. 023717 Century 21 (Ltd.) ground dwelling sales business Division 1 Yubinbango244-0801 Kanagawa Prefecture, Totsuka-ku, Yokohama-shi Shinano-machi 542-6 <仲介>神奈川県知事(3)第023717号センチュリー21(株)アース住販営業1課〒244-0801 神奈川県横浜市戸塚区品濃町542-6 |
