New Homes » Kanto » Kanagawa Prefecture » Yokohama City Konan-ku
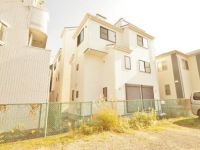 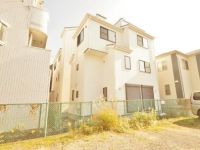
| | Yokohama-shi, Kanagawa-ku, Konan 神奈川県横浜市港南区 |
| JR Yokosuka Line "Higashi-Totsuka" walk 22 minutes JR横須賀線「東戸塚」歩22分 |
| Kasupeesu two Allowed. Open-minded LDK charm living room overlooking face-to-face kitchen. You can enjoy, such as barbecue the whole family in the Sky Garden. カースペエース2台可。対面キッチンでリビングが見渡せる開放的なLDKが魅力。スカイガーデンでは家族揃ってバーベキューなど楽しめます。 |
Features pickup 特徴ピックアップ | | Parking two Allowed / 2 along the line more accessible / System kitchen / All room storage / LDK15 tatami mats or more / Or more before road 6m / Face-to-face kitchen / Toilet 2 places / Bathroom 1 tsubo or more / The window in the bathroom / Ventilation good / All living room flooring / Three-story or more / Living stairs / City gas / All rooms are two-sided lighting / roof balcony 駐車2台可 /2沿線以上利用可 /システムキッチン /全居室収納 /LDK15畳以上 /前道6m以上 /対面式キッチン /トイレ2ヶ所 /浴室1坪以上 /浴室に窓 /通風良好 /全居室フローリング /3階建以上 /リビング階段 /都市ガス /全室2面採光 /ルーフバルコニー | Price 価格 | | 37,800,000 yen 3780万円 | Floor plan 間取り | | 4LDK 4LDK | Units sold 販売戸数 | | 1 units 1戸 | Land area 土地面積 | | 98.27 sq m (29.72 tsubo) (measured) 98.27m2(29.72坪)(実測) | Building area 建物面積 | | 104.32 sq m (31.55 tsubo) (measured) 104.32m2(31.55坪)(実測) | Driveway burden-road 私道負担・道路 | | Nothing, East 6.5m width 無、東6.5m幅 | Completion date 完成時期(築年月) | | December 2013 2013年12月 | Address 住所 | | Yokohama-shi, Kanagawa-ku, Konan Shimonagaya 6 神奈川県横浜市港南区下永谷6 | Traffic 交通 | | JR Yokosuka Line "Higashi-Totsuka" walk 22 minutes
Blue Line "Shimonagaya" walk 18 minutes
Blue Line "Maioka" walk 30 minutes JR横須賀線「東戸塚」歩22分
ブルーライン「下永谷」歩18分
ブルーライン「舞岡」歩30分
| Related links 関連リンク | | [Related Sites of this company] 【この会社の関連サイト】 | Person in charge 担当者より | | The person in charge Tanaka Tomoyuki Age: 30 Daigyokai experience: a 5-year customer of the relevant likely to Listing to a desired condition You should always check with your own eyes, We recommend. From many suppliers of trading, Get property information that is not usually published, We try to be able to provide early information. 担当者田中 知行年齢:30代業界経験:5年お客様の希望条件に該当しそうな物件を必ず自分の目で確認した上で、お勧めしています。取引の多い業者から、通常公開されていない物件情報を入手し、いち早く情報提供できるよう心がけています。 | Contact お問い合せ先 | | TEL: 0800-603-3010 [Toll free] mobile phone ・ Also available from PHS
Caller ID is not notified
Please contact the "saw SUUMO (Sumo)"
If it does not lead, If the real estate company TEL:0800-603-3010【通話料無料】携帯電話・PHSからもご利用いただけます
発信者番号は通知されません
「SUUMO(スーモ)を見た」と問い合わせください
つながらない方、不動産会社の方は
| Building coverage, floor area ratio 建ぺい率・容積率 | | 60% ・ 200% 60%・200% | Time residents 入居時期 | | Consultation 相談 | Land of the right form 土地の権利形態 | | Ownership 所有権 | Structure and method of construction 構造・工法 | | Wooden three-story 木造3階建 | Use district 用途地域 | | Semi-industrial 準工業 | Overview and notices その他概要・特記事項 | | Contact: Tanaka Enfeoffment, Facilities: Public Water Supply, This sewage, City gas, Building confirmation number: No. 13KAK Ken確 03057, Parking: car space 担当者:田中 知行、設備:公営水道、本下水、都市ガス、建築確認番号:第13KAK建確03057号、駐車場:カースペース | Company profile 会社概要 | | <Mediation> Governor of Kanagawa Prefecture (3) No. 023717 Century 21 (Ltd.) ground dwelling sales business 2 Division Yubinbango244-0801 Kanagawa Prefecture, Totsuka-ku, Yokohama-shi Shinano-machi 542-6 <仲介>神奈川県知事(3)第023717号センチュリー21(株)アース住販営業2課〒244-0801 神奈川県横浜市戸塚区品濃町542-6 |
Local appearance photo現地外観写真 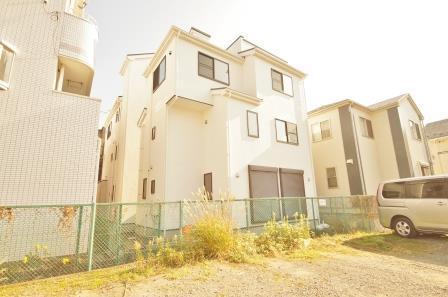 Local (12 May 2013) Shooting, Per yang ・ Living environment is good.
現地(2013年12月)撮影、陽当たり・住環境良好です。
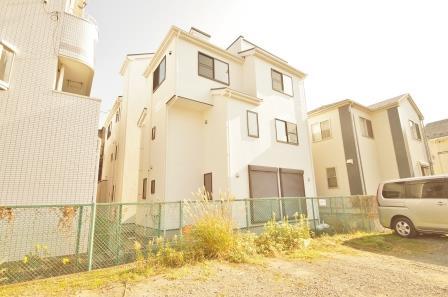 Local (12 May 2013) Shooting, Good per yang.
現地(2013年12月)撮影、陽当たり良好です。
Floor plan間取り図 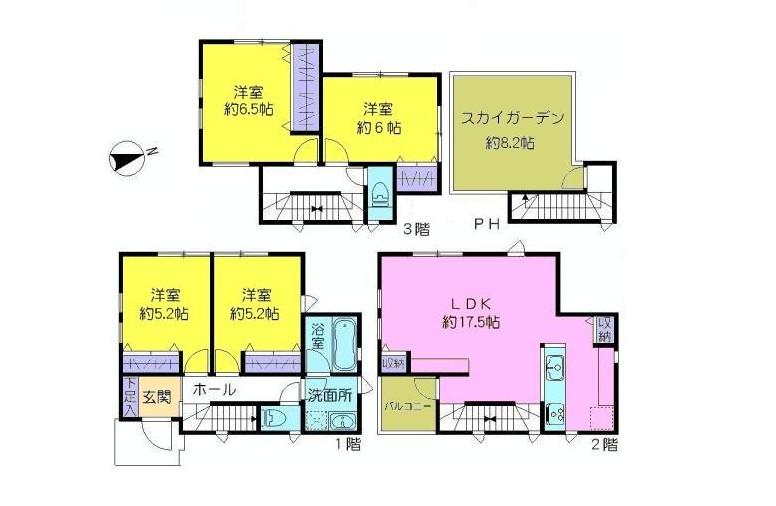 37,800,000 yen, 4LDK, Land area 98.27 sq m , It is LDK17.5 Pledge and the floor plan of 4LDK with all room storage of building area 104.32 sq m face-to-face kitchen. About 8.25 Pledge of Sky Garden You can accomplish a rooftop garden.
3780万円、4LDK、土地面積98.27m2、建物面積104.32m2 対面キッチンのLDK17.5帖と全居室収納付きの4LDKの間取りです。約8.25帖のスカイガーデンは屋上庭園を実現できます。
Livingリビング 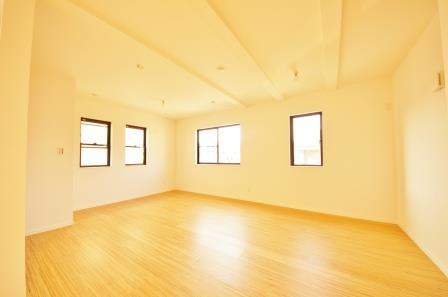 Indoor (12 May 2013) Shooting, Windows are many bright living.
室内(2013年12月)撮影、窓が多く明るいリビングです。
Kitchenキッチン 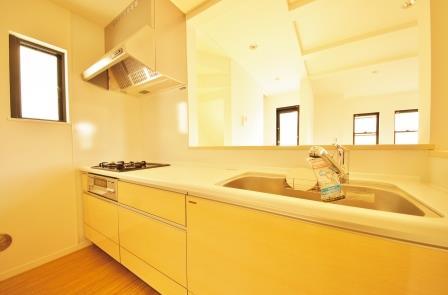 Indoor (12 May 2013) Shooting, Kitchen space with a feeling of opening.
室内(2013年12月)撮影、開放感のあるキッチンスペースです。
Livingリビング 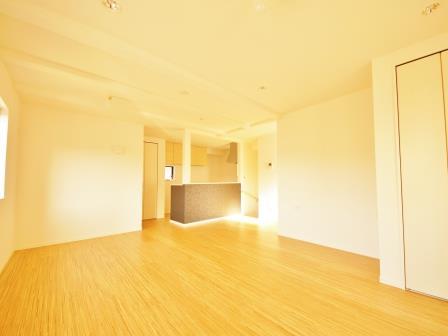 Indoor (12 May 2013) Shooting, Spacious LDK17.5 Pledge.
室内(2013年12月)撮影、広々としたLDK17.5帖です。
Local appearance photo現地外観写真 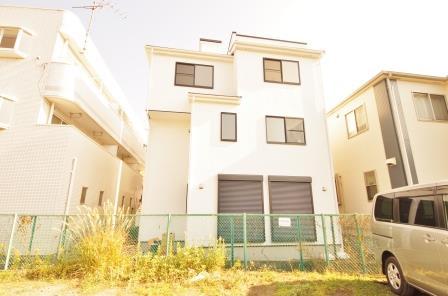 Local (12 May 2013) Shooting, Please Come preview high grade of building.
現地(2013年12月)撮影、建物のグレードは高く是非内覧ください。
Livingリビング 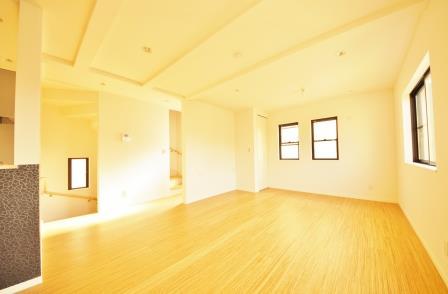 Indoor (12 May 2013) Shooting, Easy-to-use is a good living.
室内(2013年12月)撮影、使い勝手の良いリビングです。
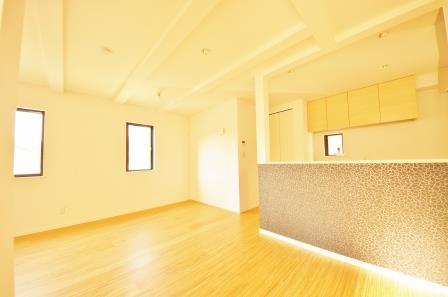 Indoor (12 May 2013) Shooting, Easy-to-use face-to-face kitchen.
室内(2013年12月)撮影、使いやすい対面キッチンです。
Wash basin, toilet洗面台・洗面所 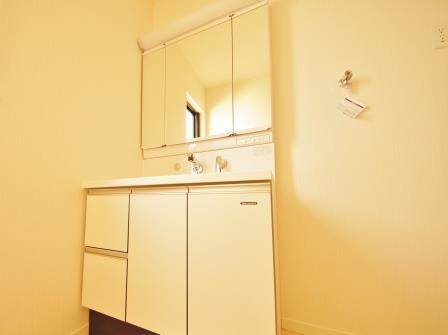 Indoor (12 May 2013) Shooting, Storage is abundant vanity.
室内(2013年12月)撮影、収納豊富な洗面化粧台です。
Toiletトイレ 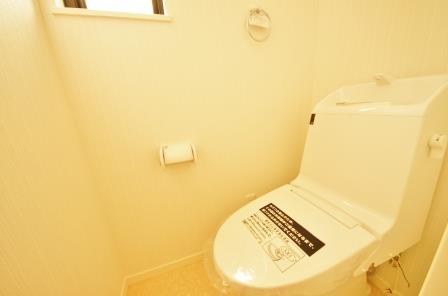 Indoor (12 May 2013) Shooting, Toilet is located on the first floor and the third floor.
室内(2013年12月)撮影、トイレは1階と3階に付いています。
Bathroom浴室 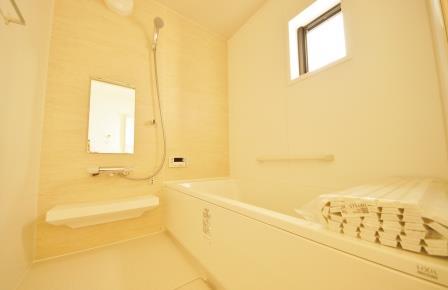 Indoor (12 May 2013) Shooting, This is a system bus of 1 square meters size with a window.
室内(2013年12月)撮影、窓のある1坪サイズのシステムバスです。
Non-living roomリビング以外の居室 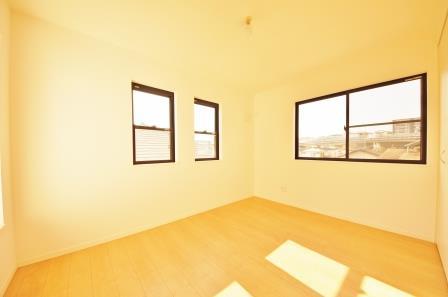 Indoor (12 May 2013) Shooting, This interior feeling of luxury.
室内(2013年12月)撮影、高級感のあるインテリアです。
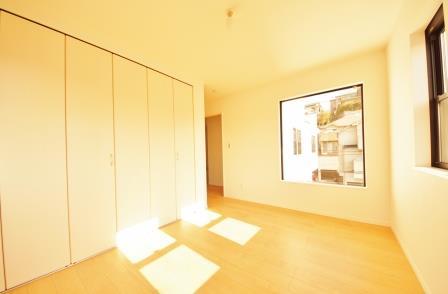 Indoor (12 May 2013) Shooting, Big is the closet with a 3 Kaiyoshitsu 6.5 Pledge.
室内(2013年12月)撮影、大きなクローゼット付きの3階洋室6.5帖です。
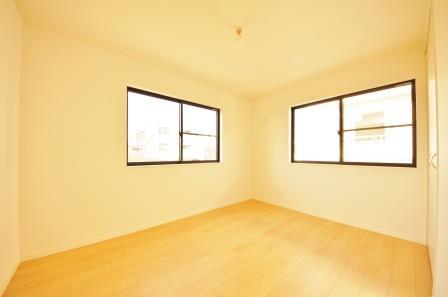 Indoor (12 May 2013) Shooting, Two-sided lighting is 3 Kaiyoshitsu 6 Pledge.
室内(2013年12月)撮影、2面採光の3階洋室6帖です。
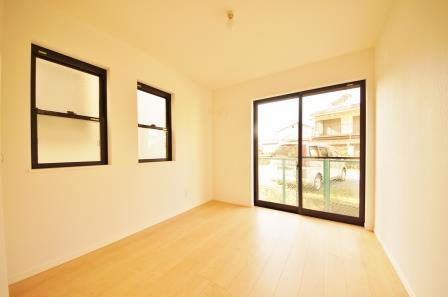 Indoor (12 May 2013) Shooting, It goes out to the garden from the first floor of the Western-style.
室内(2013年12月)撮影、1階の洋室からは庭へ出られます。
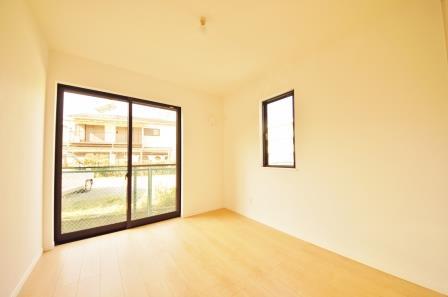 Indoor (12 May 2013) Shooting, The first floor of the Western-style is also a good hit yang.
室内(2013年12月)撮影、1階の洋室も陽当たり良好です。
Balconyバルコニー 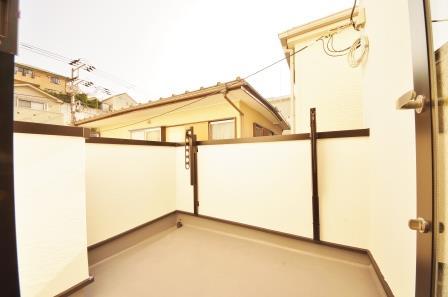 Local (12 May 2013) Shooting, The second floor is also easy-to-use balcony with depth.
現地(2013年12月)撮影、2階も奥行きのある使いやすいバルコニーです。
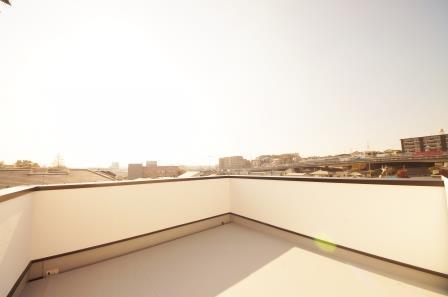 Local (12 May 2013) Shooting, About 8.25 Pledge Sky balcony with a breadth of.
現地(2013年12月)撮影、約8.25帖の広さのあるスカイバルコニーです。
Location
| 



















