New Homes » Kanto » Kanagawa Prefecture » Yokohama City Konan-ku
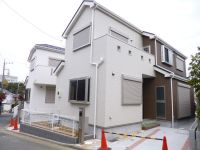 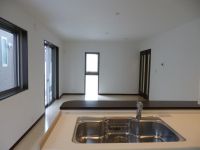
| | Yokohama-shi, Kanagawa-ku, Konan 神奈川県横浜市港南区 |
| Blue Line "Kaminagaya" walk 13 minutes ブルーライン「上永谷」歩13分 |
| We are entering a quiet residential area in the one from the bus Street. Also local in Western road, Also east it has become a terraced, There is also a sense of relief! バス通りから一本中に入った閑静な住宅街です。また現地は西道路で、また東側はひな壇になっており、開放感もありますよ! |
| Kaminagaya Station is a subway station for the ground station, Popularity is as a convenient station is equipped with beginning with commercial facilities Ito-Yokado in front of the station. Please feel free to tell us so we will surrounding environment also together be announced! 上永谷駅は地下鉄の駅ですが地上駅のため、駅前にイトーヨーカドーをはじめとした商業施設が揃っていて便利な駅として人気です。周辺環境もあわせてご案内させて頂きますのでお気軽にお申し付けくださいませ! |
Features pickup 特徴ピックアップ | | Corresponding to the flat-35S / Immediate Available / 2 along the line more accessible / System kitchen / Bathroom Dryer / All room storage / A quiet residential area / LDK15 tatami mats or more / Japanese-style room / Shaping land / Washbasin with shower / Face-to-face kitchen / Toilet 2 places / Bathroom 1 tsubo or more / 2-story / South balcony / Double-glazing / Warm water washing toilet seat / TV with bathroom / Dish washing dryer / All room 6 tatami mats or more / Water filter / Readjustment land within フラット35Sに対応 /即入居可 /2沿線以上利用可 /システムキッチン /浴室乾燥機 /全居室収納 /閑静な住宅地 /LDK15畳以上 /和室 /整形地 /シャワー付洗面台 /対面式キッチン /トイレ2ヶ所 /浴室1坪以上 /2階建 /南面バルコニー /複層ガラス /温水洗浄便座 /TV付浴室 /食器洗乾燥機 /全居室6畳以上 /浄水器 /区画整理地内 | Price 価格 | | 40,800,000 yen ~ 41,800,000 yen 4080万円 ~ 4180万円 | Floor plan 間取り | | 4LDK 4LDK | Units sold 販売戸数 | | 2 units 2戸 | Total units 総戸数 | | 2 units 2戸 | Land area 土地面積 | | 113.27 sq m ~ 113.4 sq m (measured) 113.27m2 ~ 113.4m2(実測) | Building area 建物面積 | | 97.29 sq m ~ 98.12 sq m (measured) 97.29m2 ~ 98.12m2(実測) | Completion date 完成時期(築年月) | | December 2013 2013年12月 | Address 住所 | | Yokohama-shi, Kanagawa-ku, Konan Kaminagaya 1 神奈川県横浜市港南区上永谷1 | Traffic 交通 | | Blue Line "Kaminagaya" walk 13 minutes
Keikyu main line "Kamiooka" bus 7 minutes Tsukimigaoka estate before walk 2 minutes
JR Yokosuka Line "Higashi-Totsuka" bus 22 minutes Tsukimigaoka estate before walk 2 minutes ブルーライン「上永谷」歩13分
京急本線「上大岡」バス7分月見ケ丘団地前歩2分
JR横須賀線「東戸塚」バス22分月見ケ丘団地前歩2分
| Related links 関連リンク | | [Related Sites of this company] 【この会社の関連サイト】 | Person in charge 担当者より | | [Regarding this property.] Building the completed, Please feel free to contact us so you can preview! 【この物件について】建物完成済み、内覧できますのでお気軽にお問合せ下さい! | Contact お問い合せ先 | | TEL: 0800-809-8496 [Toll free] mobile phone ・ Also available from PHS
Caller ID is not notified
Please contact the "saw SUUMO (Sumo)"
If it does not lead, If the real estate company TEL:0800-809-8496【通話料無料】携帯電話・PHSからもご利用いただけます
発信者番号は通知されません
「SUUMO(スーモ)を見た」と問い合わせください
つながらない方、不動産会社の方は
| Time residents 入居時期 | | Immediate available 即入居可 | Land of the right form 土地の権利形態 | | Ownership 所有権 | Structure and method of construction 構造・工法 | | Wooden 2-story 木造2階建 | Use district 用途地域 | | One low-rise 1種低層 | Overview and notices その他概要・特記事項 | | Building confirmation number: 03191 建築確認番号:03191 | Company profile 会社概要 | | <Mediation> Governor of Kanagawa Prefecture (5) Article 020560 No. Century 21 (Ltd.) My Home Sales Division 1 Yubinbango220-0004 Kanagawa Prefecture, Nishi-ku, Yokohama-shi Kitasaiwai 2-8-4 Yokohama Nishiguchi KN building first floor <仲介>神奈川県知事(5)第020560号センチュリー21(株)マイホーム営業1課〒220-0004 神奈川県横浜市西区北幸2-8-4 横浜西口KNビル1階 |
Local photos, including front road前面道路含む現地写真 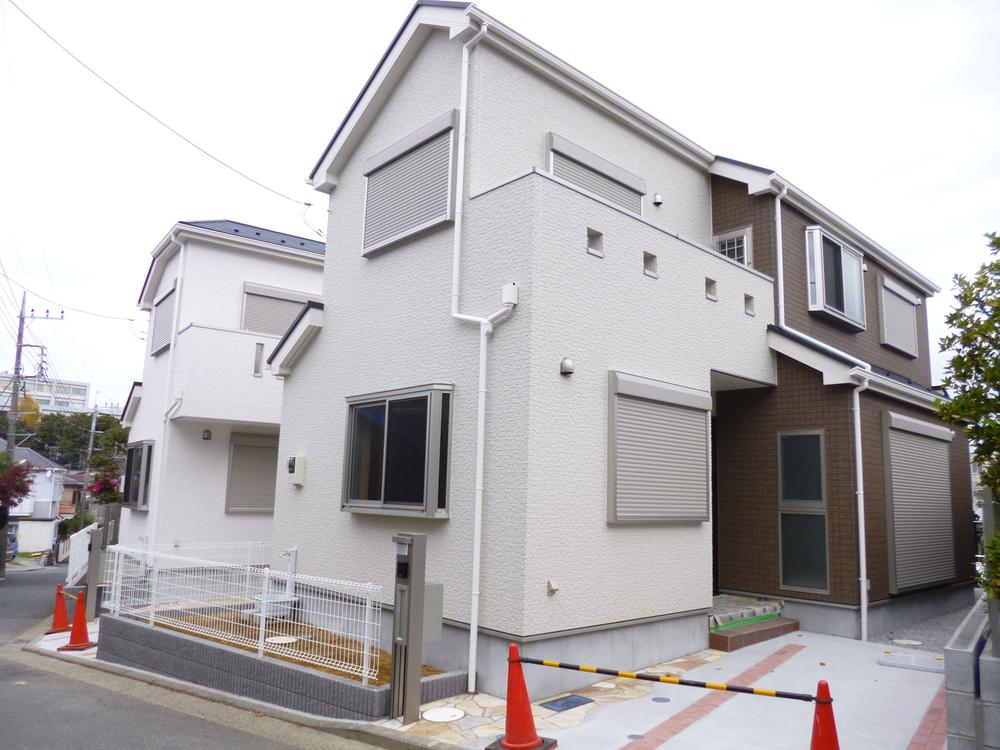 B Building appearance
B号棟外観
Kitchenキッチン 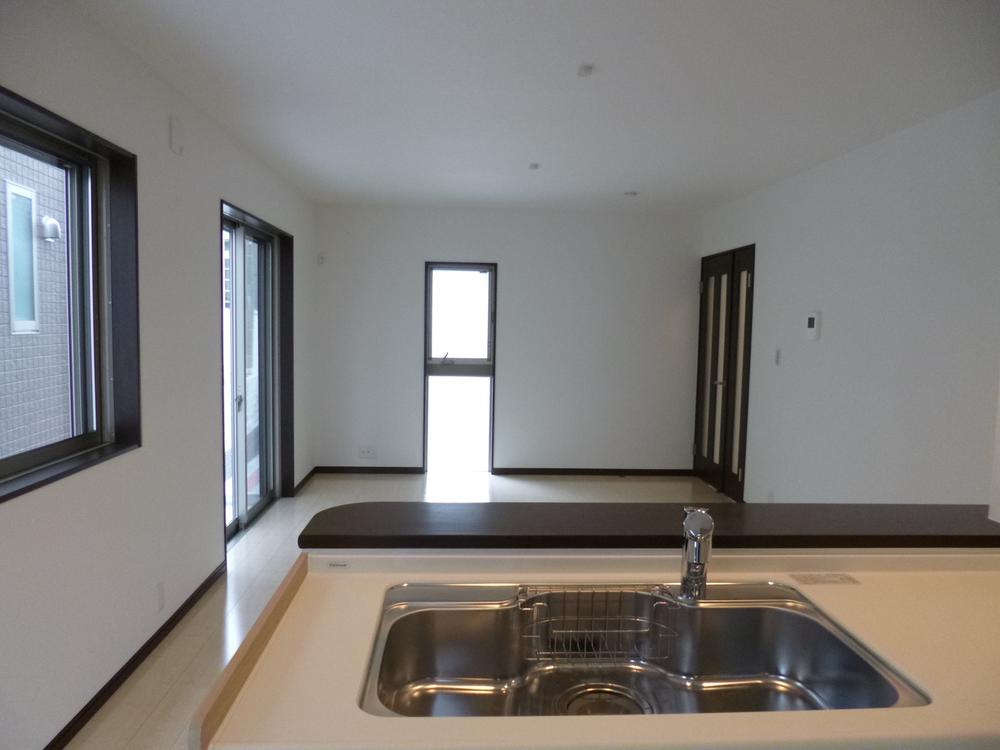 B Building Face-to-face kitchen with a feeling of opening!
B号棟 開放感のある対面キッチン!
Livingリビング 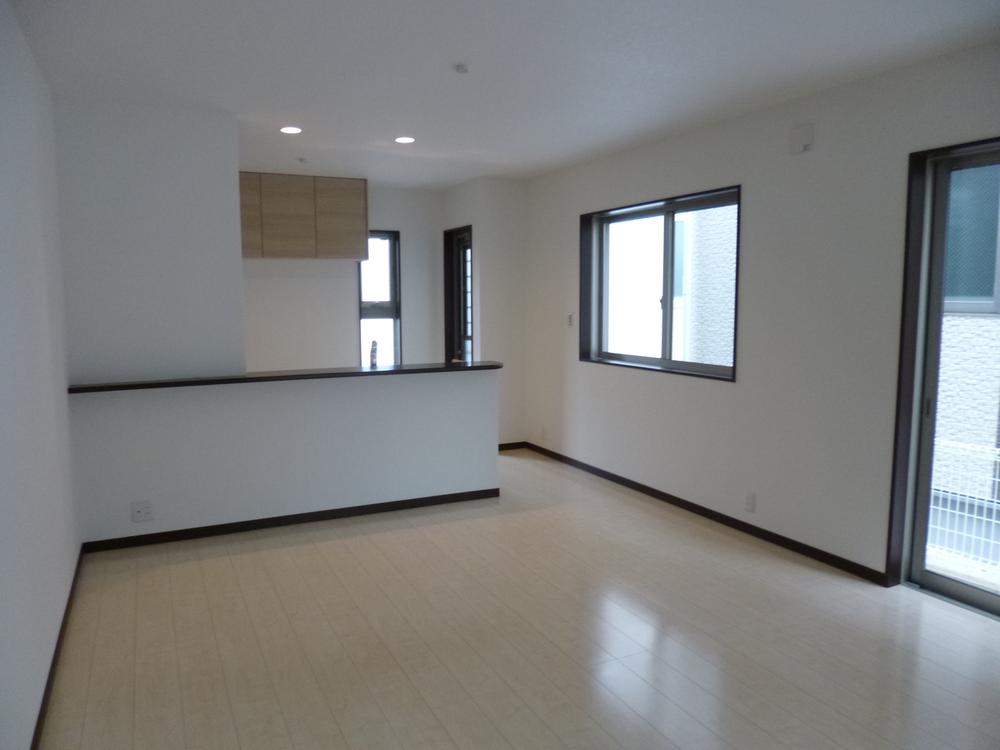 B Building LDK16 Pledge
B号棟 LDK16帖
Floor plan間取り図 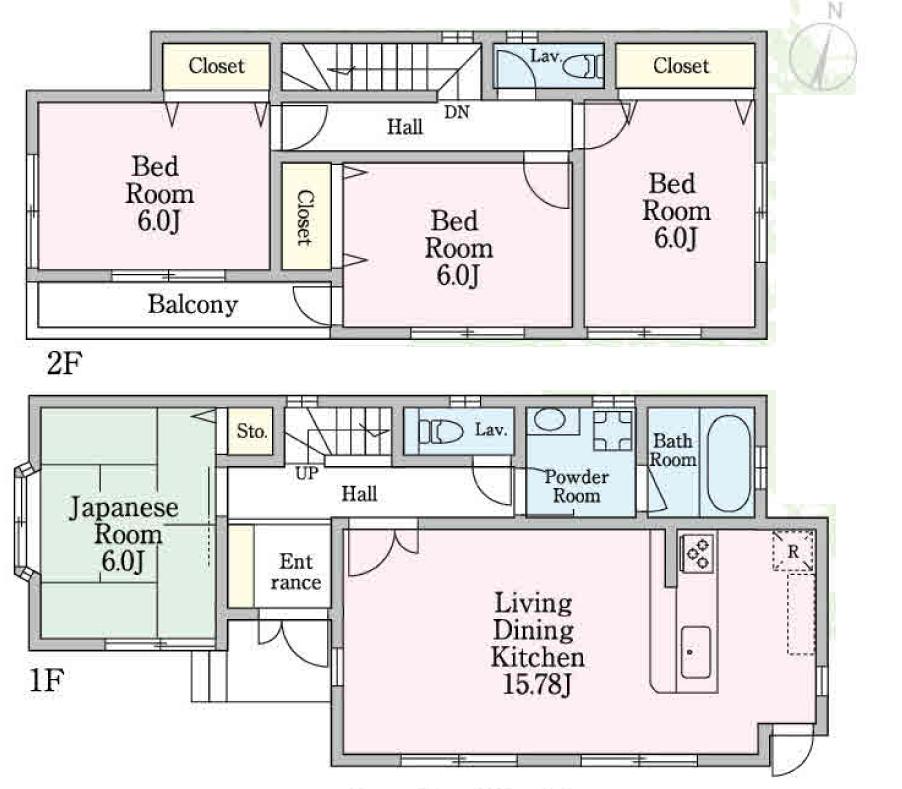 (A Building), Price 41,800,000 yen, 4LDK, Land area 113.4 sq m , Building area 97.29 sq m
(A号棟)、価格4180万円、4LDK、土地面積113.4m2、建物面積97.29m2
Local appearance photo現地外観写真 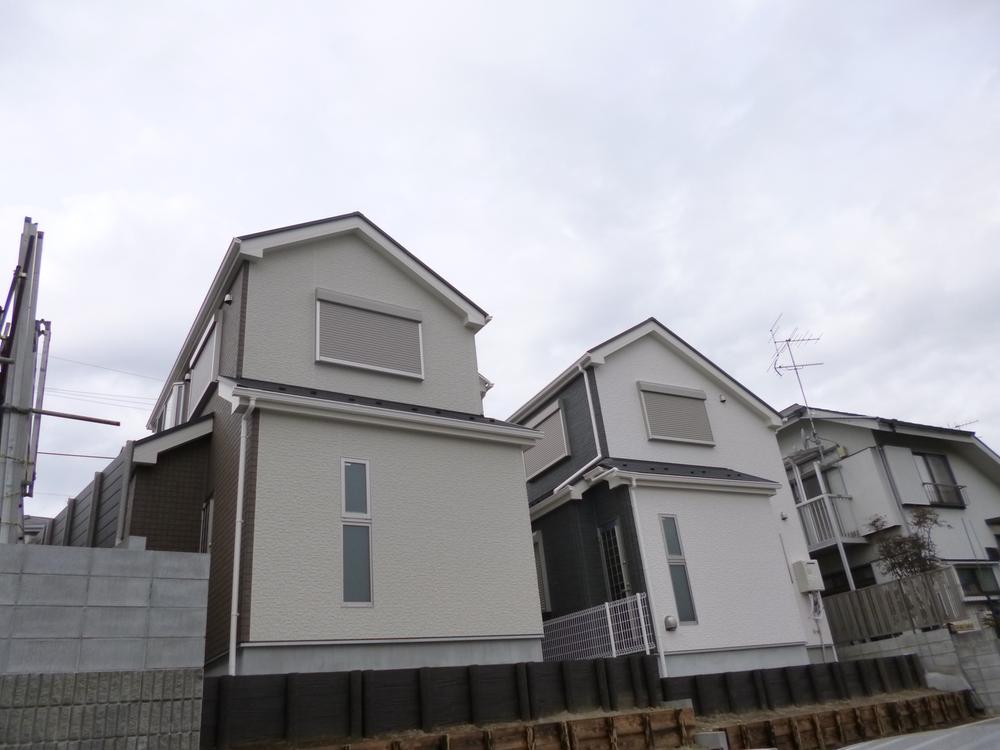 Also opened east!
東側も開けてます!
Livingリビング 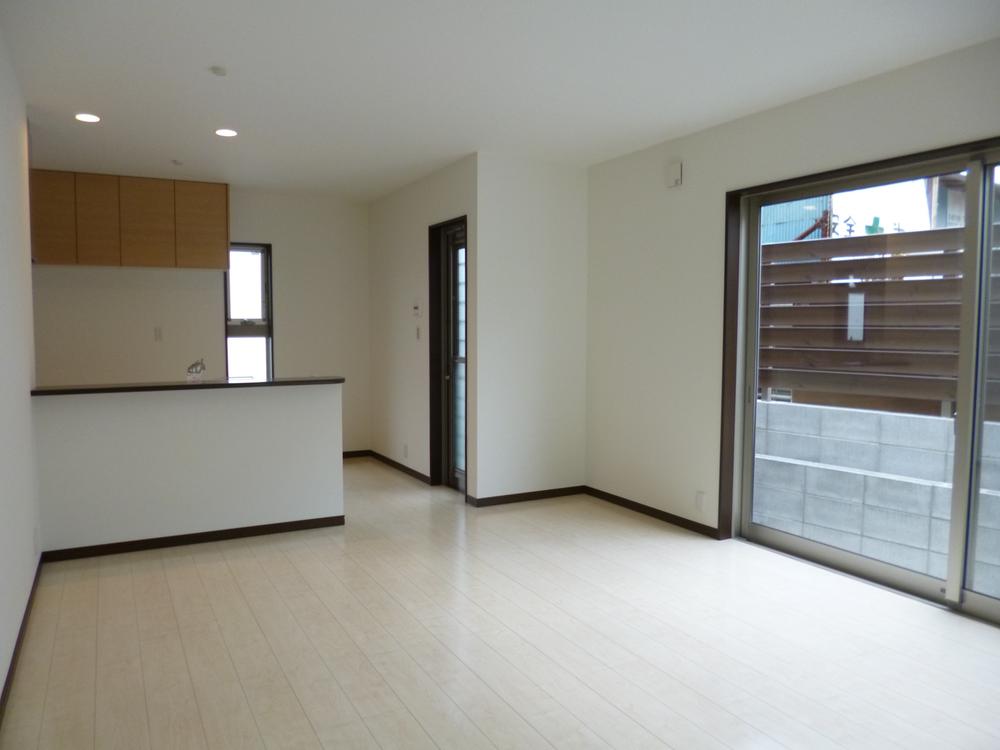 A Building LDK15.78 Pledge
A号棟 LDK15.78帖
Bathroom浴室 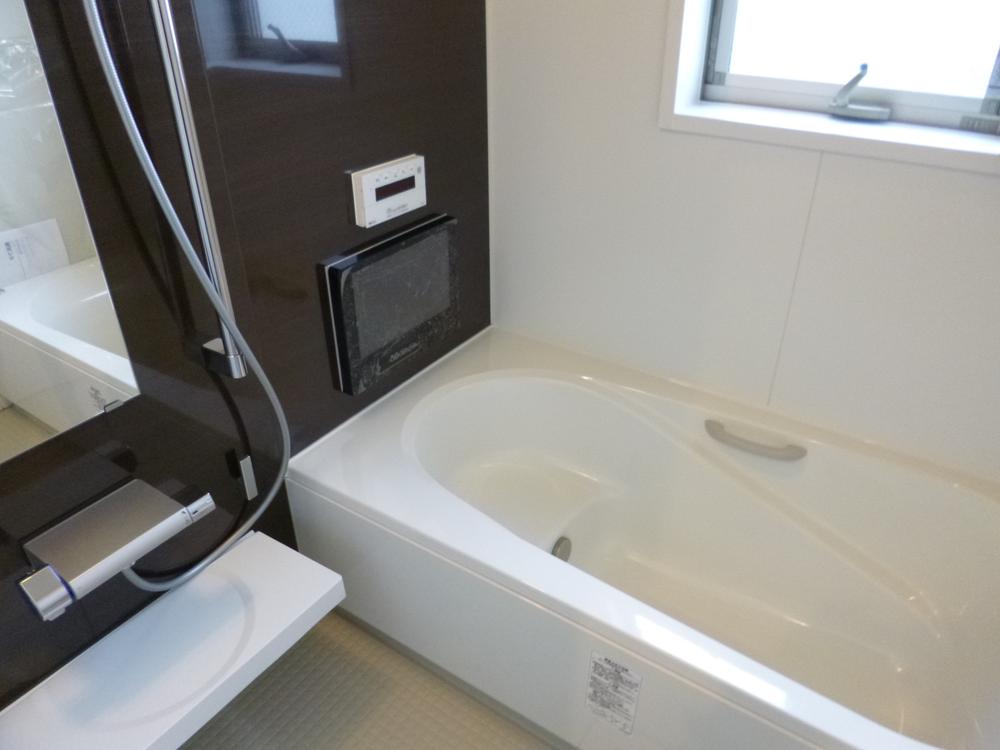 B Building 1 tsubo size that can stretch the loose leg
B号棟 ゆったり足を伸ばせる1坪サイズ
Kitchenキッチン 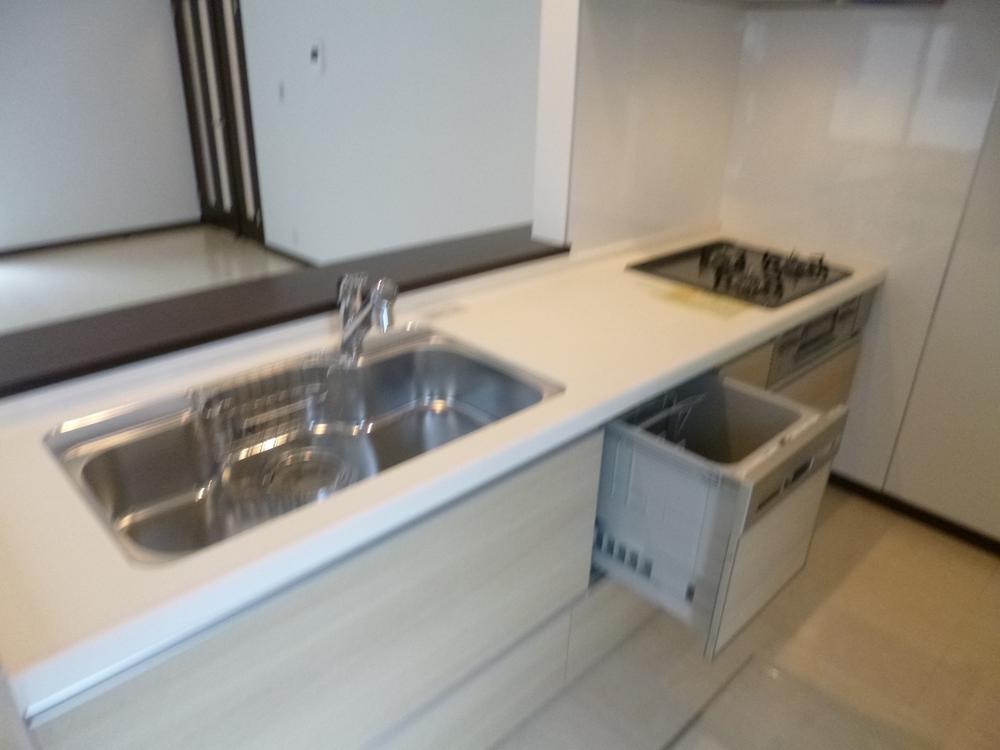 B Building Dishwasher!
B号棟 食洗機付!
Non-living roomリビング以外の居室 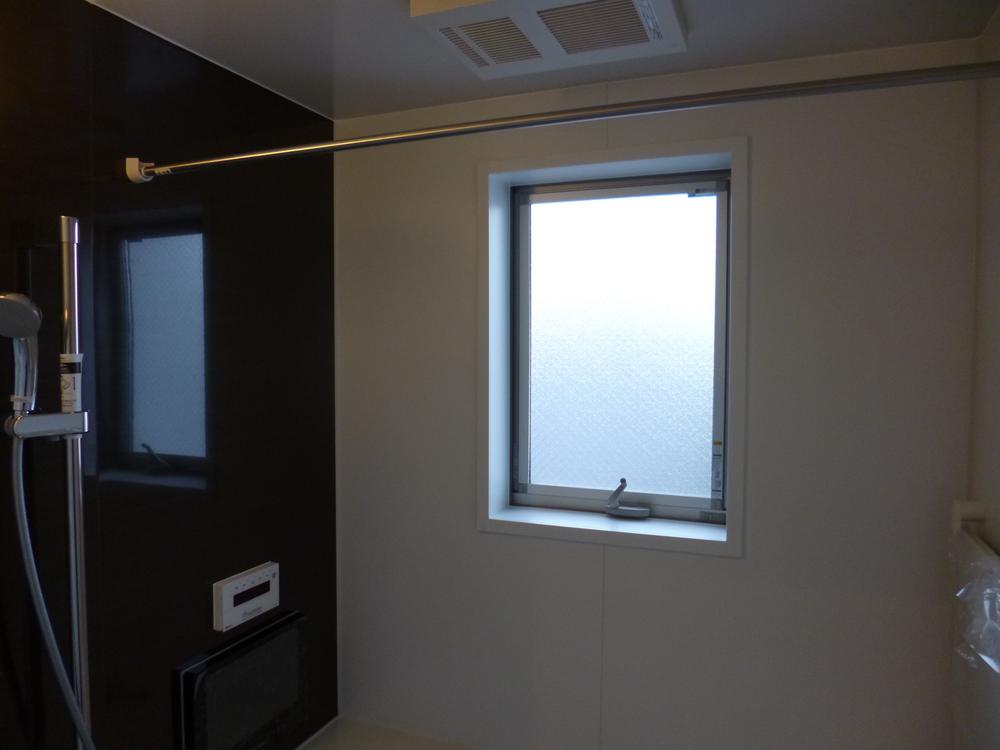 B Building With bathroom dryer!
B号棟 浴室乾燥機付!
Entrance玄関 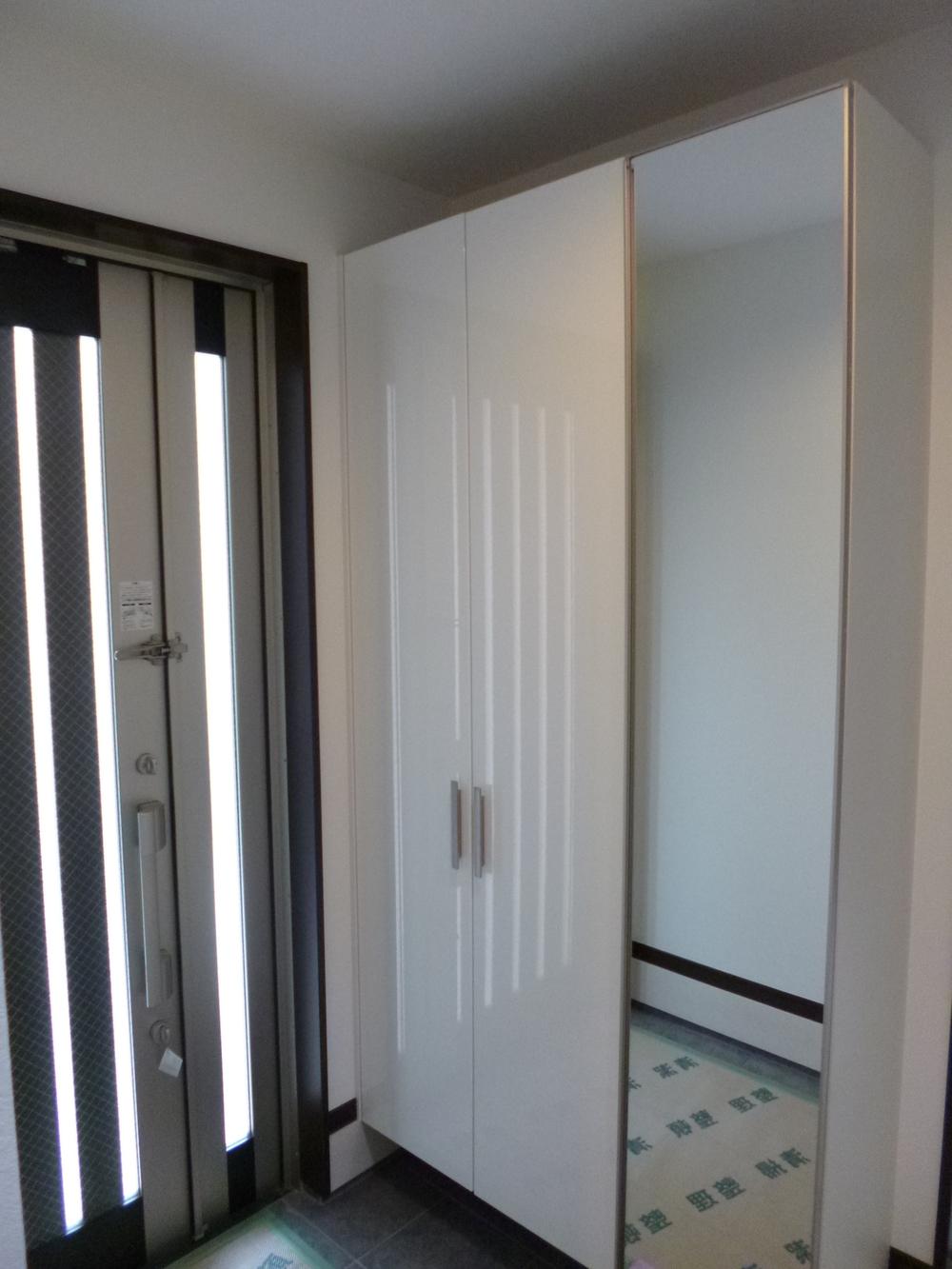 B Building With a large mirror!
B号棟 大きな鏡付!
Wash basin, toilet洗面台・洗面所 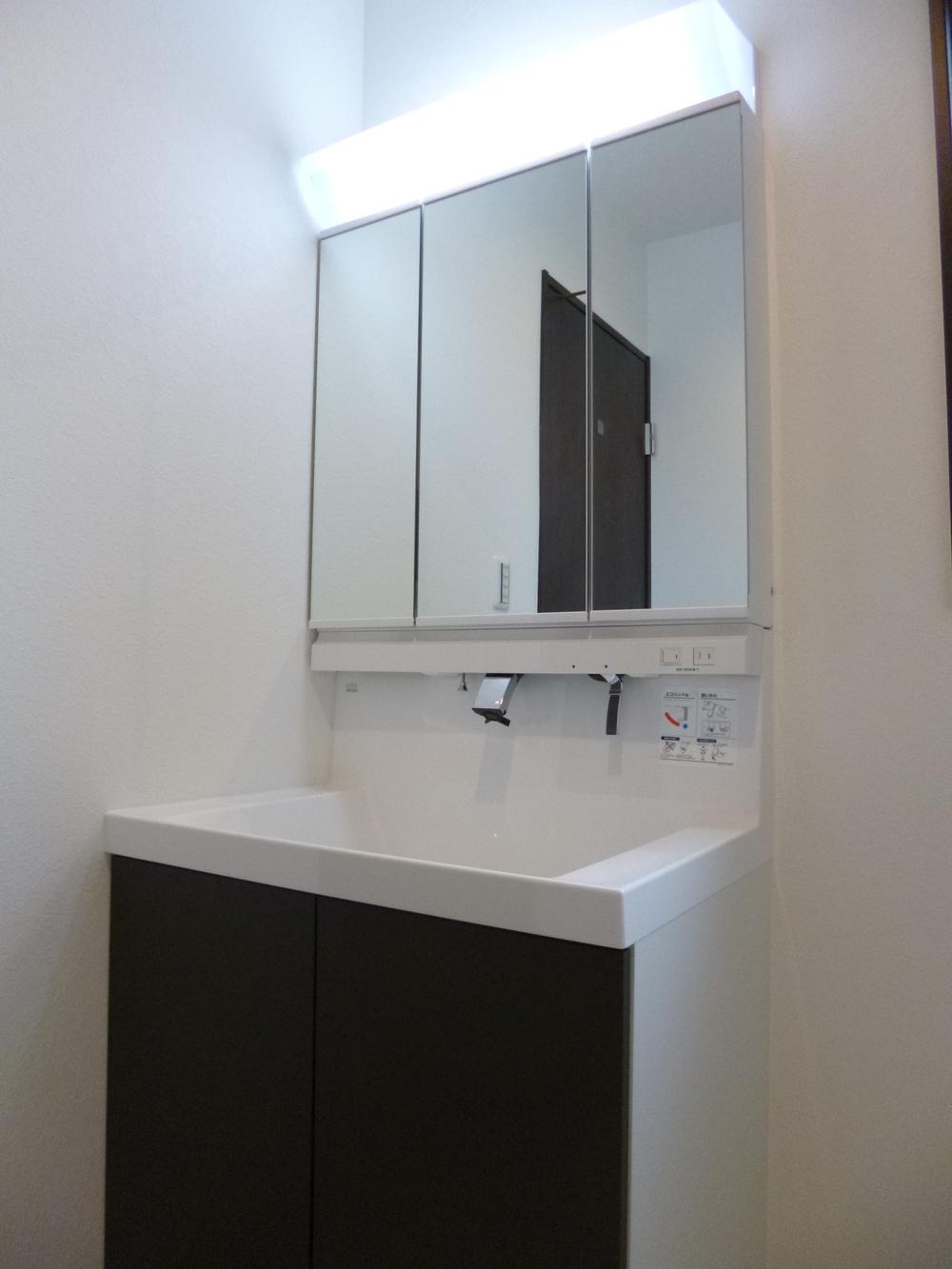 B Building Convenient three-sided mirror type
B号棟 便利な三面鏡タイプ
Receipt収納 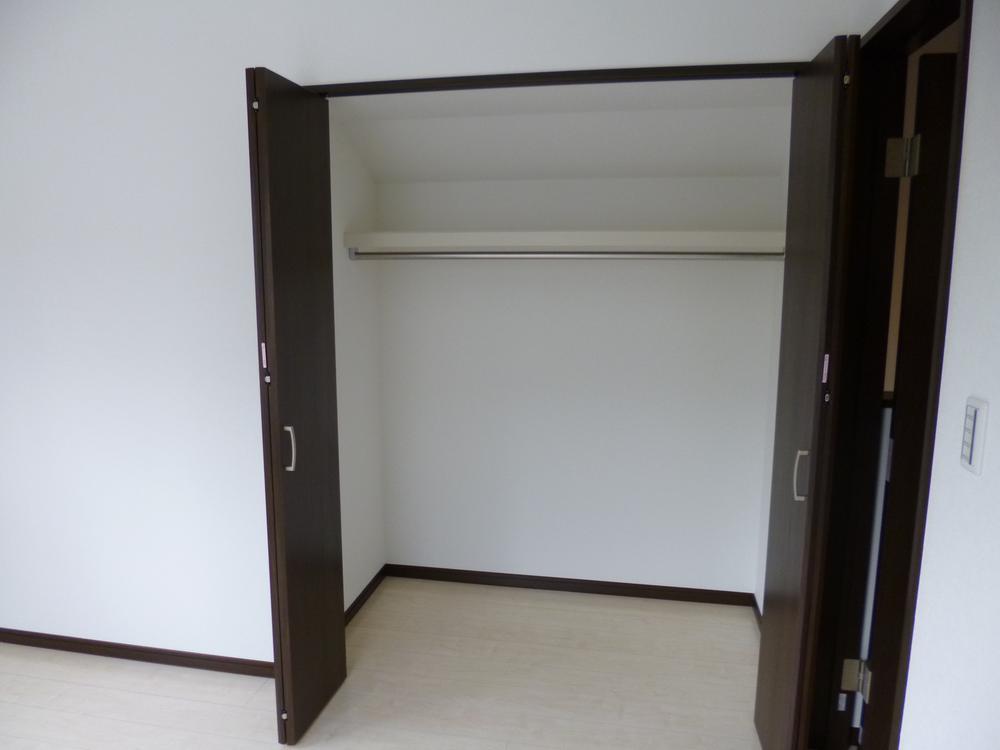 B Building Second floor Western-style closet
B号棟 2階洋室クローゼット
Toiletトイレ 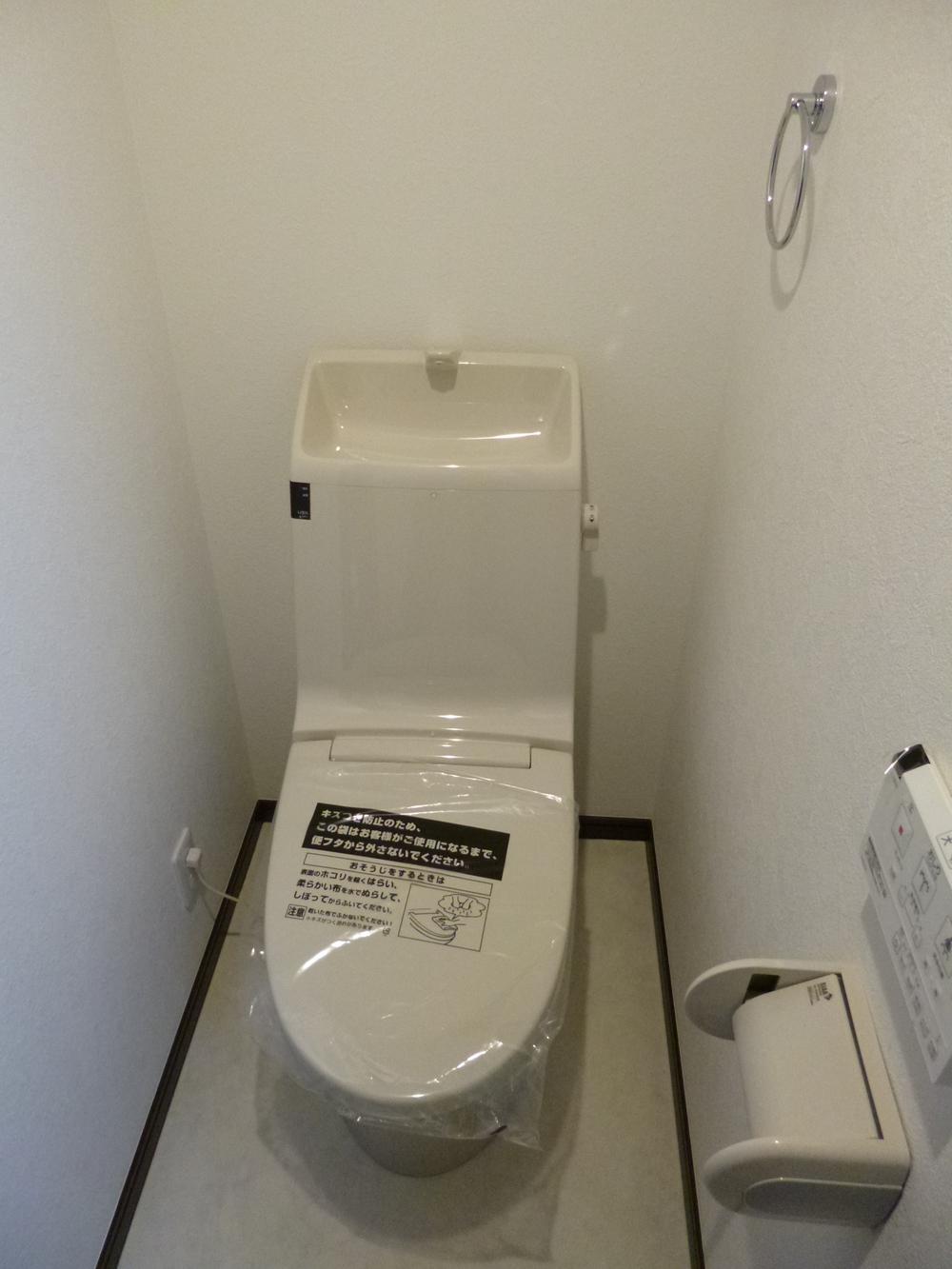 B Building Comfortable with Washlet
B号棟 ウォシュレット付で快適
Supermarketスーパー 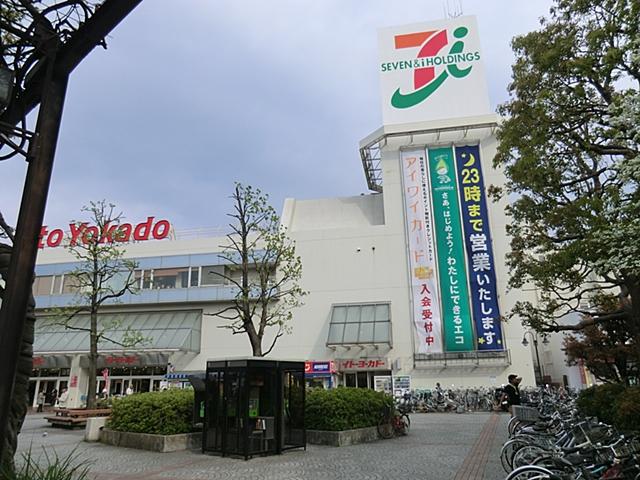 Ito-Yokado to Kaminagaya shop 935m
イトーヨーカドー上永谷店まで935m
View photos from the dwelling unit住戸からの眺望写真 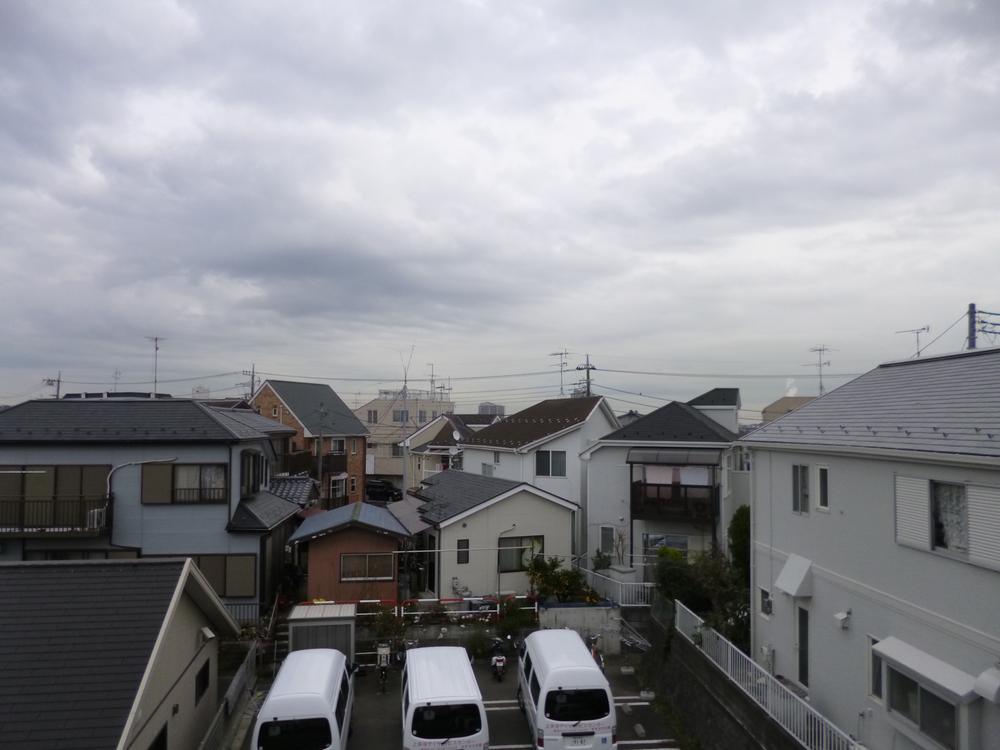 A Building View from the second floor Western-style
A号棟 2階洋室からの眺望
Floor plan間取り図 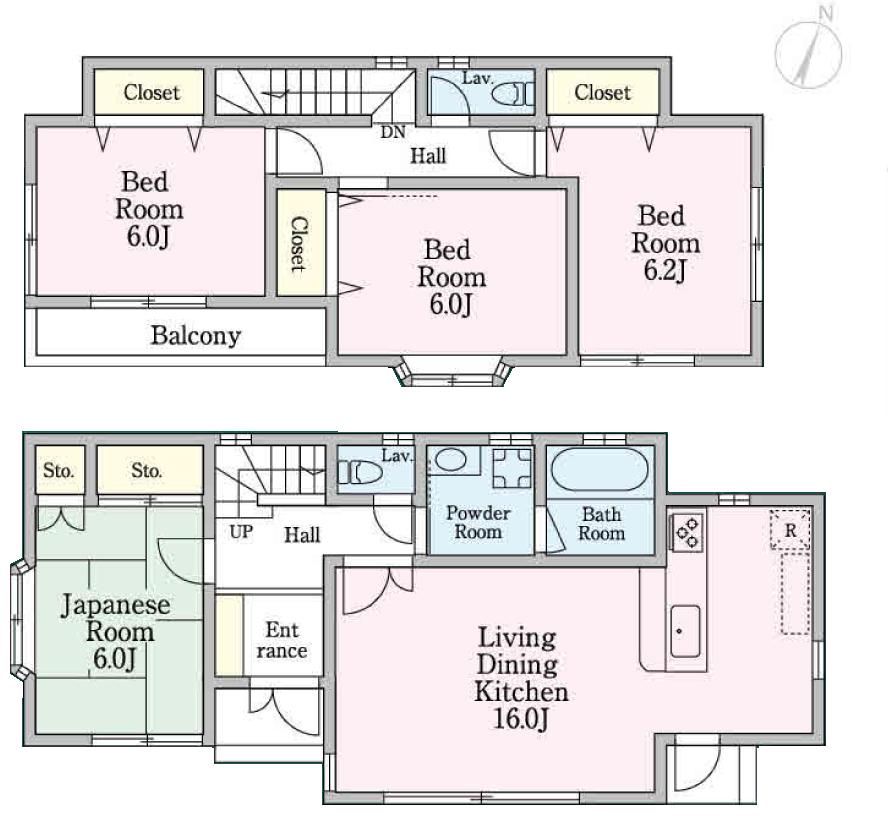 (B Building), Price 40,800,000 yen, 4LDK, Land area 113.27 sq m , Building area 98.12 sq m
(B号棟)、価格4080万円、4LDK、土地面積113.27m2、建物面積98.12m2
Local appearance photo現地外観写真 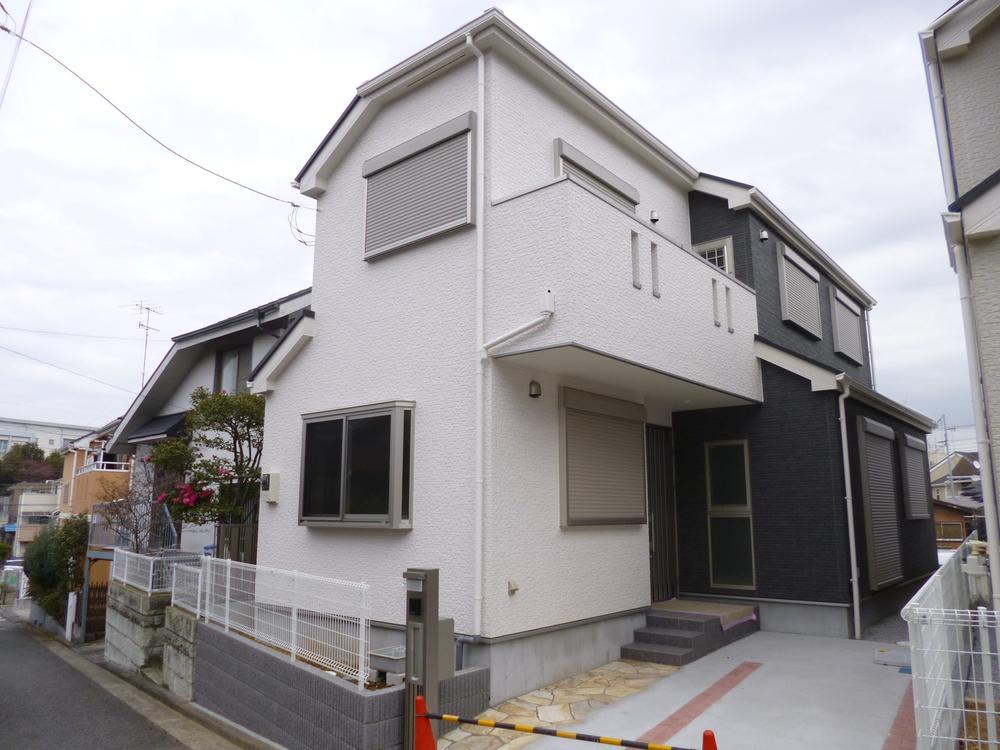 A Building appearance
A号棟外観
Bathroom浴室 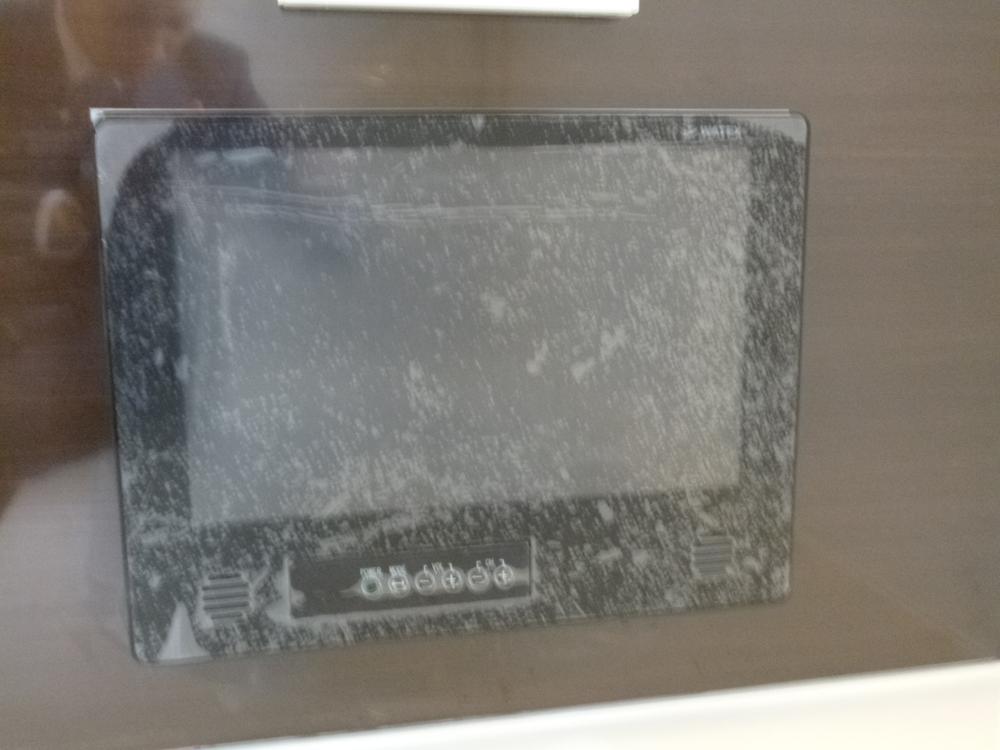 B Building 15 inches of bathroom TV
B号棟 15インチの浴室TV
Kitchenキッチン 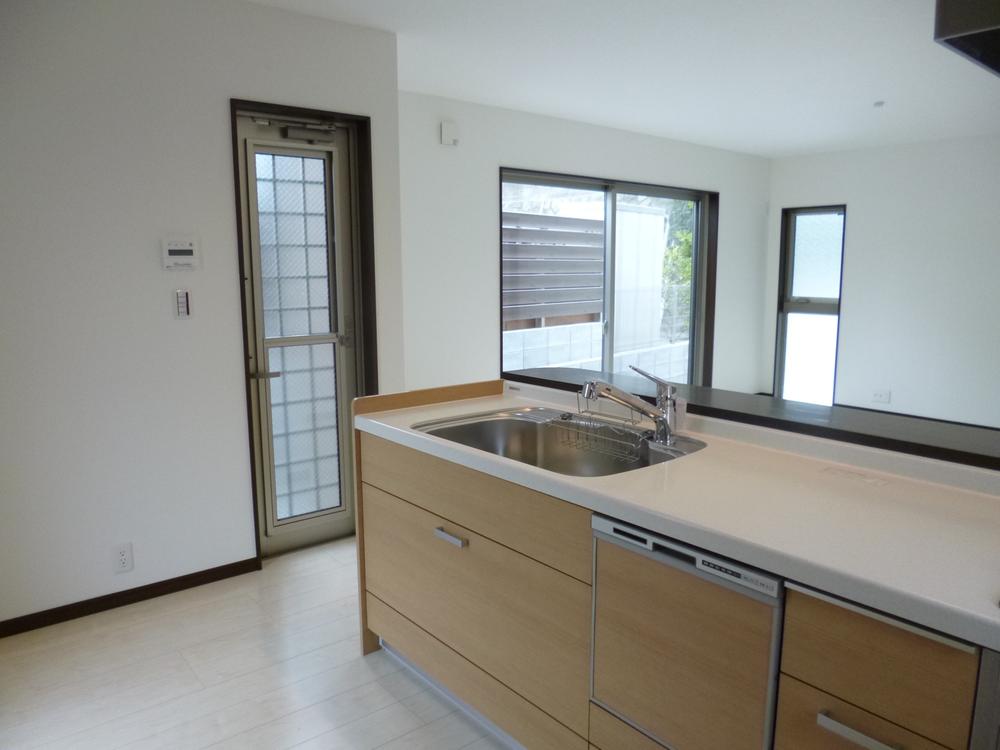 A Building Face-to-face kitchen with a feeling of opening!
A号棟 開放感のある対面キッチン!
Non-living roomリビング以外の居室 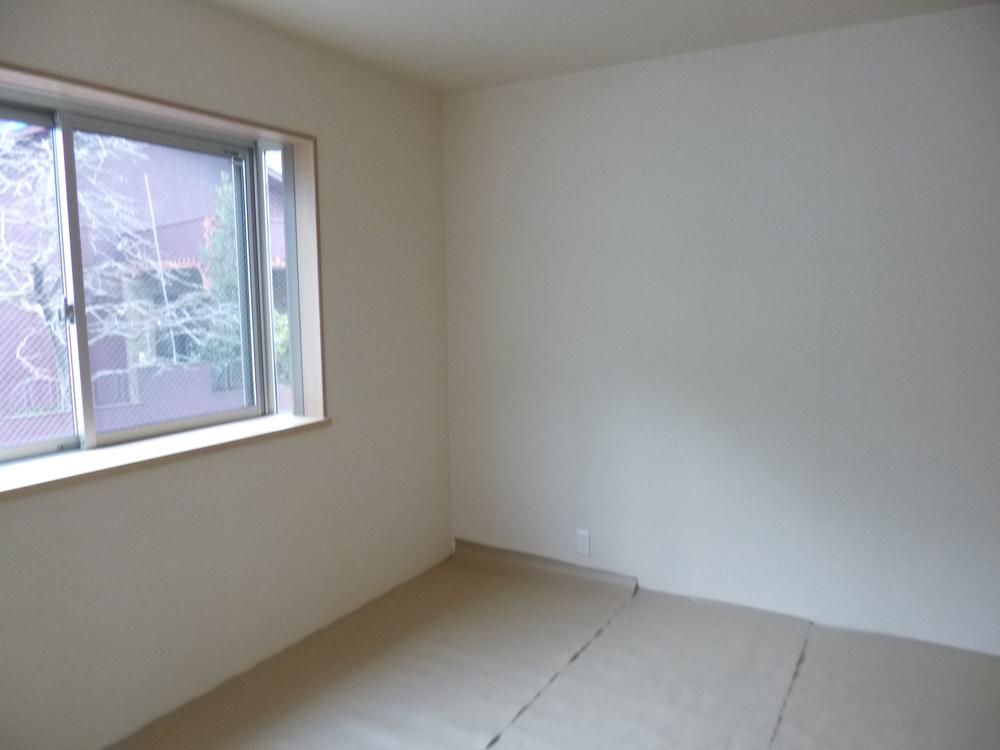 B Building First floor Japanese-style room
B号棟 1階和室
Receipt収納 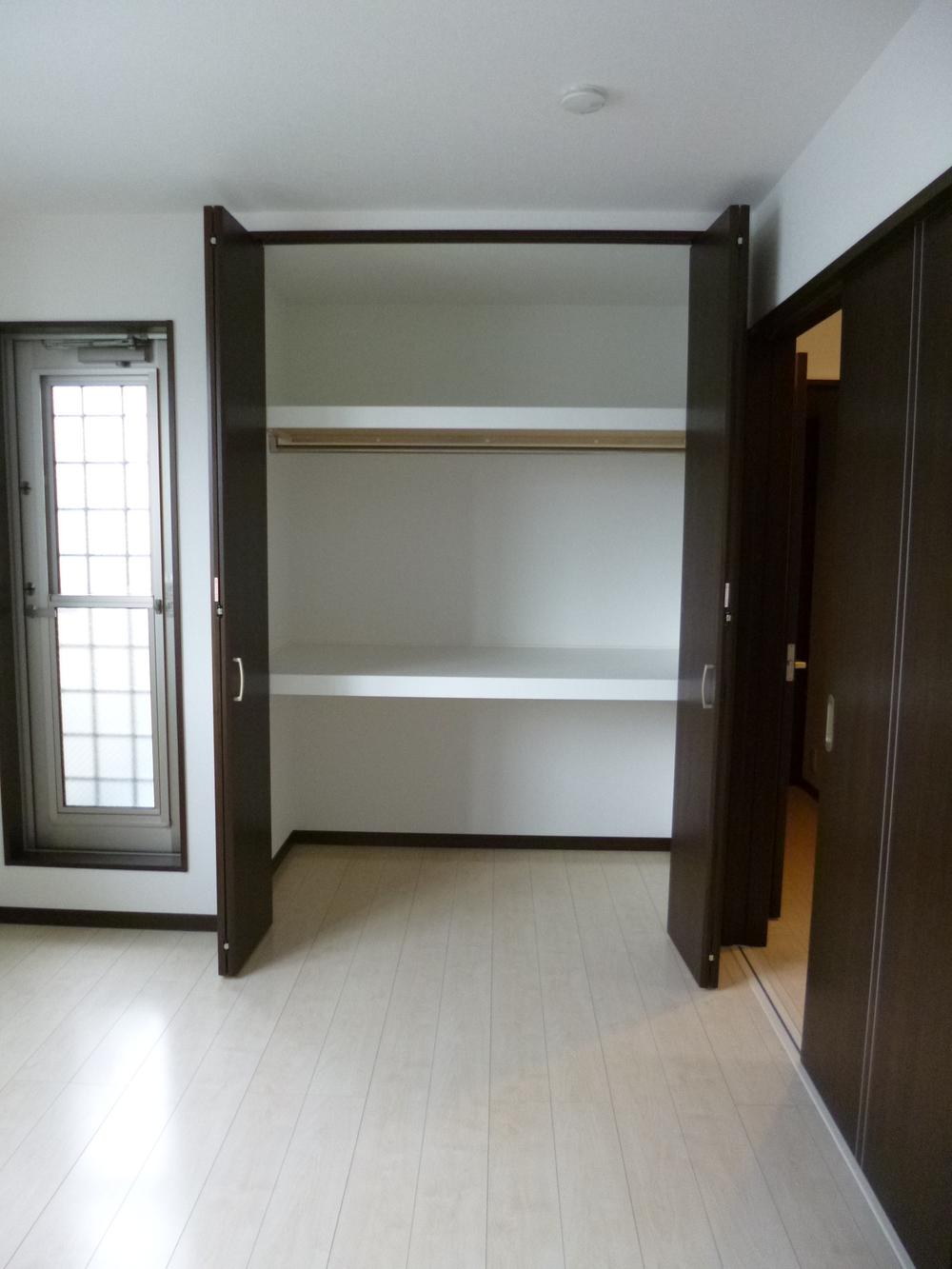 A Building Second floor Western-style closet
A号棟 2階洋室クローゼット
Location
| 





















