New Homes » Kanto » Kanagawa Prefecture » Yokohama City Konan-ku
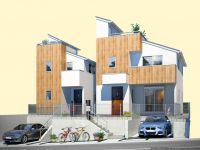 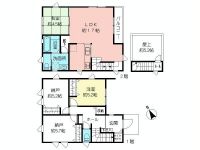
| | Yokohama-shi, Kanagawa-ku, Konan 神奈川県横浜市港南区 |
| JR Negishi Line "Konandai" walk 19 minutes JR根岸線「港南台」歩19分 |
Features pickup 特徴ピックアップ | | Bathroom Dryer / LDK15 tatami mats or more / 2-story / Dish washing dryer / Water filter / City gas / rooftop 浴室乾燥機 /LDK15畳以上 /2階建 /食器洗乾燥機 /浄水器 /都市ガス /屋上 | Property name 物件名 | | Hinominami 6-chome Newly built single-family 日野南6丁目 新築戸建 | Price 価格 | | 37,800,000 yen ~ 43,800,000 yen 3780万円 ~ 4380万円 | Floor plan 間取り | | 2LDK + S (storeroom) ~ 2LDK + 2S (storeroom) 2LDK+S(納戸) ~ 2LDK+2S(納戸) | Units sold 販売戸数 | | 2 units 2戸 | Total units 総戸数 | | 2 units 2戸 | Land area 土地面積 | | 100.79 sq m ~ 125.2 sq m 100.79m2 ~ 125.2m2 | Building area 建物面積 | | 78.12 sq m ~ 97.28 sq m 78.12m2 ~ 97.28m2 | Driveway burden-road 私道負担・道路 | | Road width: 6.5m, Public road 道路幅:6.5m、公道 | Completion date 完成時期(築年月) | | March 2014 schedule 2014年3月予定 | Address 住所 | | Yokohama-shi, Kanagawa-ku, Konan Hinominami 6-18-4 神奈川県横浜市港南区日野南6-18-4 | Traffic 交通 | | JR Negishi Line "Konandai" walk 19 minutes
JR Negishi Line "Hongodai" walk 22 minutes JR根岸線「港南台」歩19分
JR根岸線「本郷台」歩22分
| Person in charge 担当者より | | Person in charge of real-estate and building Ota Hidetaka Age: 40 Daigyokai Experience: 12 years sale consultation is of course, Inheritance problem ・ tax ・ Your replacement consultation, etc. We will also correspond,. First, Please feel free to contact us. 担当者宅建太田 英隆年齢:40代業界経験:12年売却相談はもちろん、相続問題・税金・お買い替え相談等も対応させて頂きます。まずは、お気軽にお問い合わせください。 | Contact お問い合せ先 | | TEL: 0800-600-1539 [Toll free] mobile phone ・ Also available from PHS
Caller ID is not notified
Please contact the "saw SUUMO (Sumo)"
If it does not lead, If the real estate company TEL:0800-600-1539【通話料無料】携帯電話・PHSからもご利用いただけます
発信者番号は通知されません
「SUUMO(スーモ)を見た」と問い合わせください
つながらない方、不動産会社の方は
| Building coverage, floor area ratio 建ぺい率・容積率 | | Kenpei rate: 40%, Volume ratio: 80% 建ペい率:40%、容積率:80% | Time residents 入居時期 | | March 2014 schedule 2014年3月予定 | Land of the right form 土地の権利形態 | | Ownership 所有権 | Structure and method of construction 構造・工法 | | Wooden 2-story 木造2階建 | Use district 用途地域 | | One low-rise 1種低層 | Other limitations その他制限事項 | | Residential land development construction regulation area, It has been posted at the corner of information of other individual dwelling unit. 宅地造成工事規制区域、個別住戸の情報が他のコーナーでも掲載されています。 | Overview and notices その他概要・特記事項 | | Contact: Ota Hidetaka, Building confirmation number: No. 13KAK Ken確 05397, The 13KAK Ken確 No. 05489 担当者:太田 英隆、建築確認番号:第13KAK建確05397号、第13KAK建確05489号 | Company profile 会社概要 | | <Mediation> Minister of Land, Infrastructure and Transport (3) No. 006,101 (one company) Property distribution management Association (Corporation) metropolitan area real estate Fair Trade Council member Nomura brokerage + Hongodai Center Nomura Real Estate Urban Net Co., Ltd. Yubinbango247-0008 Yokohama-shi, Kanagawa-ku Sakae Hongodai 2-6-17 first 2MT building first floor <仲介>国土交通大臣(3)第006101号(一社)不動産流通経営協会会員 (公社)首都圏不動産公正取引協議会加盟野村の仲介+本郷台センター野村不動産アーバンネット(株)〒247-0008 神奈川県横浜市栄区本郷台2-6-17 第2MTビル1階 |
Rendering (appearance)完成予想図(外観) 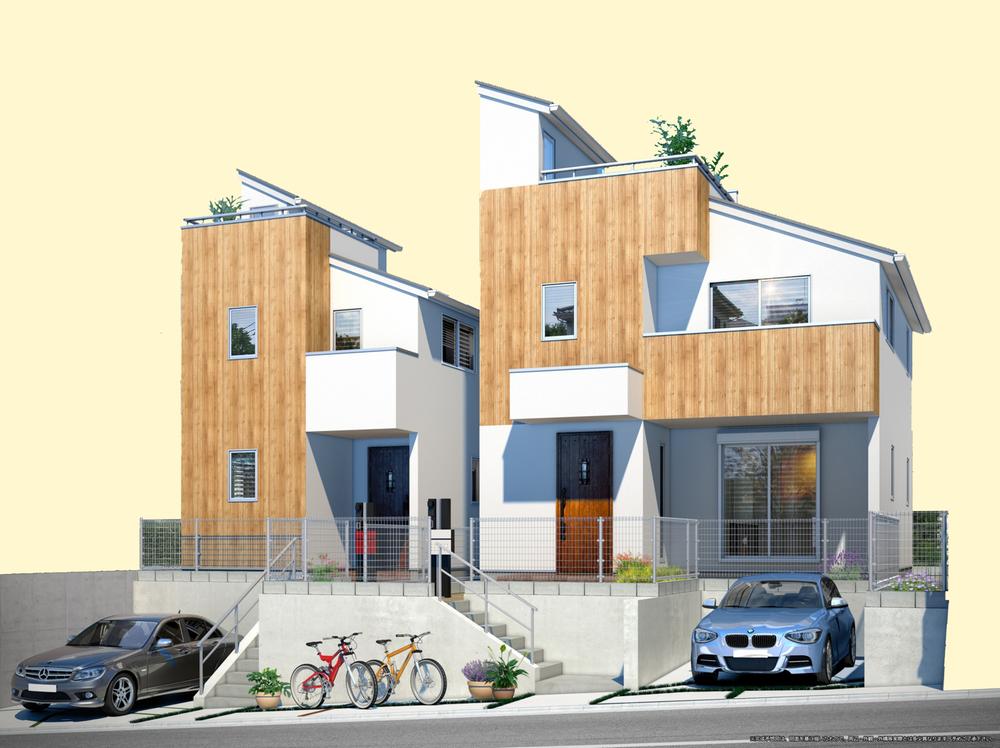 (Right A Building ・ Left B Building) Rendering
(右A号棟・左B号棟)完成予想図
Floor plan間取り図 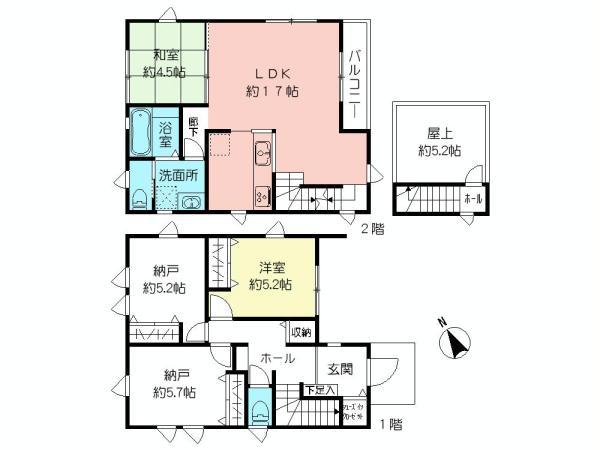 (A Building), Price 43,800,000 yen, 2LDK+2S, Land area 125.2 sq m , Building area 97.28 sq m
(A号棟)、価格4380万円、2LDK+2S、土地面積125.2m2、建物面積97.28m2
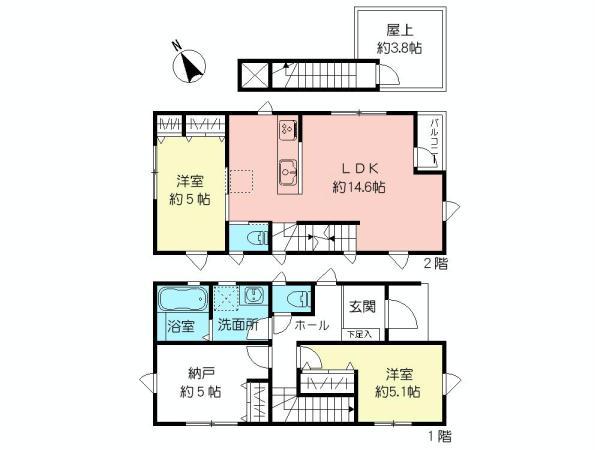 (B Building), Price 37,800,000 yen, 2LDK+S, Land area 100.79 sq m , Building area 78.12 sq m
(B号棟)、価格3780万円、2LDK+S、土地面積100.79m2、建物面積78.12m2
Location
|




