New Homes » Kanto » Kanagawa Prefecture » Yokohama City Konan-ku
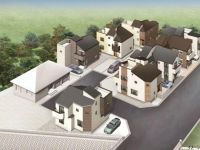 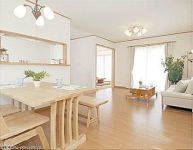
| | Yokohama-shi, Kanagawa-ku, Konan 神奈川県横浜市港南区 |
| Keikyu main line "folding screen Ura" walk 15 minutes 京急本線「屏風浦」歩15分 |
| Spacious 4LDK, loft ・ Newly built single-family with a Sky balcony. Elementary school is also about 5 minutes walk, It is the location of the safe in your school for children. 広々4LDKで、ロフト・スカイバルコニー付の新築戸建。小学校も徒歩約5分と、お子様のご通学にも安心の立地です。 |
| Over Recommended point-to ● with Sky balcony ● elementary school a 5-minute walk ● enhancement of equipment and specification content ● surrounding environment favorable ・ In the case of our alliance mortgage available, The entire period up to -1.7 preferential treatment ・ The application, Conditions, there is a review ・ Weekdays, Saturday and Sunday, will guide you regardless of holiday ・ It can come to pick you up in the car ーオススメポイントー●スカイバルコニー付●小学校徒歩5分●充実の設備と仕様内容●周辺環境良好・弊社の提携住宅ローン利用の場合、全期間最大-1.7優遇・適用には、条件,審査がございます・平日,土日,祝日問わずご案内致します・車でお迎えに伺います |
Features pickup 特徴ピックアップ | | Corresponding to the flat-35S / Immediate Available / LDK20 tatami mats or more / Super close / Facing south / System kitchen / Bathroom Dryer / Yang per good / All room storage / Corner lot / Japanese-style room / Shaping land / Washbasin with shower / Face-to-face kitchen / Wide balcony / Barrier-free / Toilet 2 places / Natural materials / Bathroom 1 tsubo or more / 2-story / 2 or more sides balcony / South balcony / Otobasu / Warm water washing toilet seat / loft / Underfloor Storage / The window in the bathroom / Ventilation good / Good view / Water filter / City gas / All rooms are two-sided lighting / Maintained sidewalk / roof balcony / Attic storage / rooftop フラット35Sに対応 /即入居可 /LDK20畳以上 /スーパーが近い /南向き /システムキッチン /浴室乾燥機 /陽当り良好 /全居室収納 /角地 /和室 /整形地 /シャワー付洗面台 /対面式キッチン /ワイドバルコニー /バリアフリー /トイレ2ヶ所 /自然素材 /浴室1坪以上 /2階建 /2面以上バルコニー /南面バルコニー /オートバス /温水洗浄便座 /ロフト /床下収納 /浴室に窓 /通風良好 /眺望良好 /浄水器 /都市ガス /全室2面採光 /整備された歩道 /ルーフバルコニー /屋根裏収納 /屋上 | Price 価格 | | 33,500,000 yen ~ 36,800,000 yen 3350万円 ~ 3680万円 | Floor plan 間取り | | 4LDK 4LDK | Units sold 販売戸数 | | 8 units 8戸 | Total units 総戸数 | | 8 units 8戸 | Land area 土地面積 | | 76.14 sq m ~ 101.68 sq m 76.14m2 ~ 101.68m2 | Building area 建物面積 | | 94.16 sq m ~ 98.92 sq m 94.16m2 ~ 98.92m2 | Completion date 完成時期(築年月) | | December 2013 2013年12月 | Address 住所 | | Yokohama-shi, Kanagawa-ku, Konan cowpea 4 神奈川県横浜市港南区笹下4 | Traffic 交通 | | Keikyu main line "folding screen Ura" walk 15 minutes
Blue Line "Konan Chuo" walk 21 minutes
JR Negishi Line "Yokodai" walk 24 minutes 京急本線「屏風浦」歩15分
ブルーライン「港南中央」歩21分
JR根岸線「洋光台」歩24分
| Related links 関連リンク | | [Related Sites of this company] 【この会社の関連サイト】 | Person in charge 担当者より | | Rep Kimura 担当者木村 | Contact お問い合せ先 | | TEL: 0800-603-7122 [Toll free] mobile phone ・ Also available from PHS
Caller ID is not notified
Please contact the "saw SUUMO (Sumo)"
If it does not lead, If the real estate company TEL:0800-603-7122【通話料無料】携帯電話・PHSからもご利用いただけます
発信者番号は通知されません
「SUUMO(スーモ)を見た」と問い合わせください
つながらない方、不動産会社の方は
| Building coverage, floor area ratio 建ぺい率・容積率 | | Kenpei rate: 60%, Volume ratio: 150% 建ペい率:60%、容積率:150% | Time residents 入居時期 | | Immediate available 即入居可 | Land of the right form 土地の権利形態 | | Ownership 所有権 | Use district 用途地域 | | Two mid-high 2種中高 | Overview and notices その他概要・特記事項 | | Contact: Kimura 担当者:木村 | Company profile 会社概要 | | <Mediation> Minister of Land, Infrastructure and Transport (2) the first 007,684 No. + HOUSE Yokohama Office (Ltd.) propoxycarbonyl life Yubinbango230-0062 Kanagawa Prefecture Tsurumi-ku, Yokohama City Toyooka-cho, 8-24 first floor <仲介>国土交通大臣(2)第007684号+HOUSE横浜Office(株)プロポライフ〒230-0062 神奈川県横浜市鶴見区豊岡町8-24 1階 |
Rendering (appearance)完成予想図(外観) 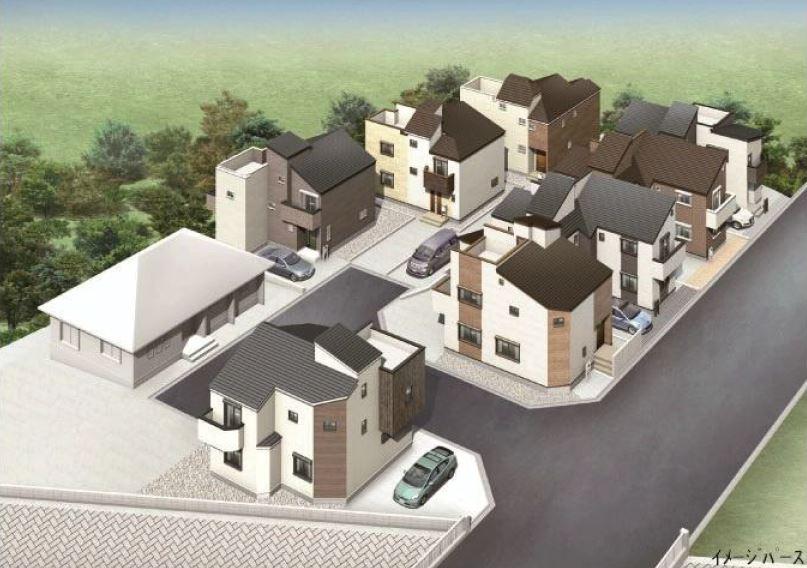 Same construction company construction cases
同施工会社施工例
Same specifications photos (living)同仕様写真(リビング) 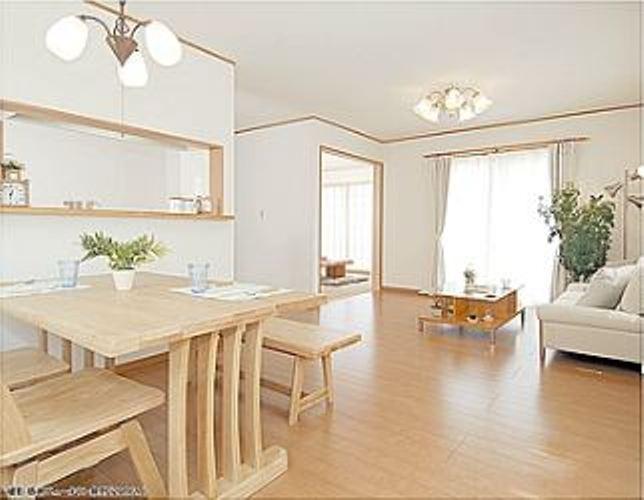 Same construction company construction cases
同施工会社施工例
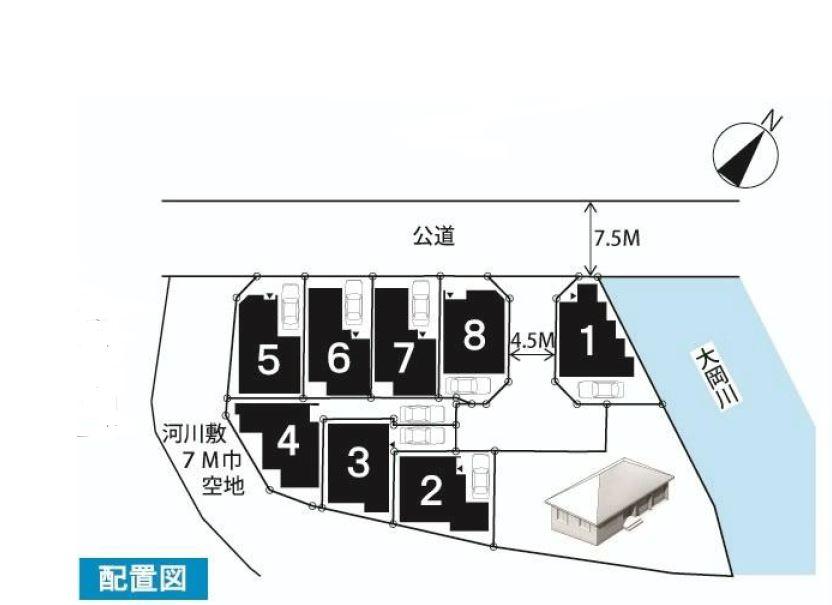 Other
その他
Floor plan間取り図 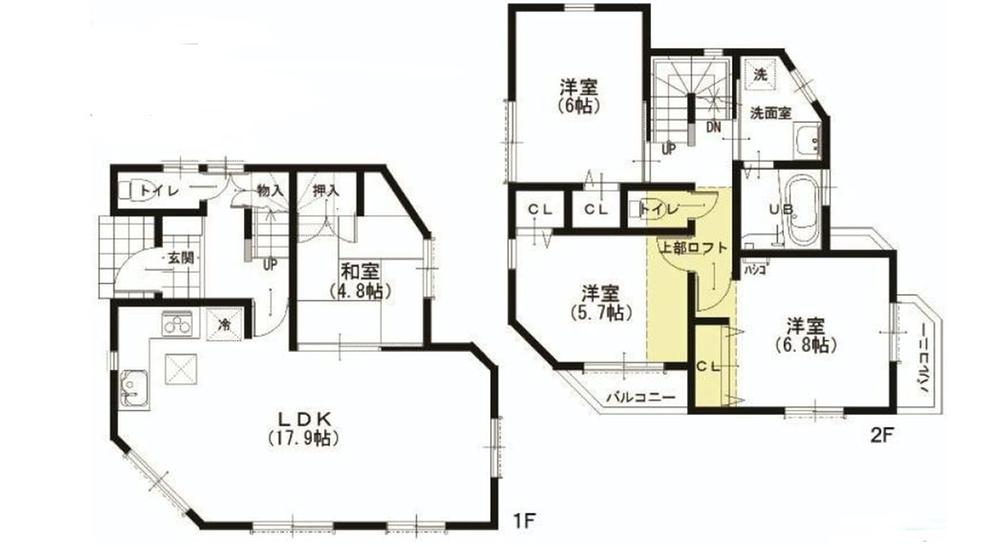 (1 Building), Price 36,800,000 yen, 4LDK, Land area 83.57 sq m , Building area 98.92 sq m
(1号棟)、価格3680万円、4LDK、土地面積83.57m2、建物面積98.92m2
Same specifications photo (bathroom)同仕様写真(浴室) 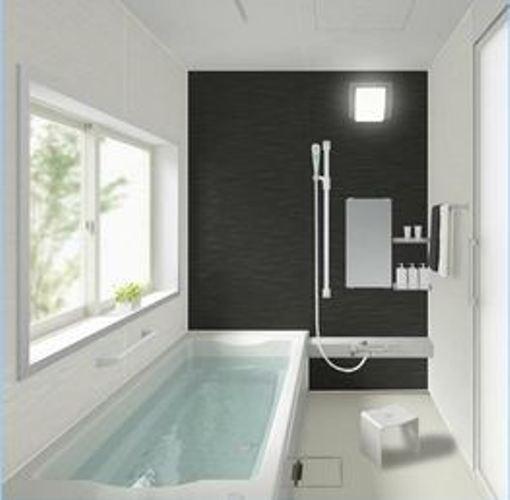 Same construction company construction cases
同施工会社施工例
Same specifications photo (kitchen)同仕様写真(キッチン) 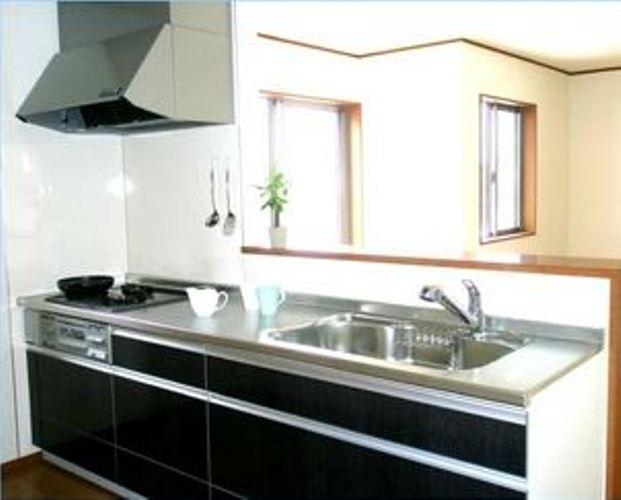 Same construction company construction cases
同施工会社施工例
Floor plan間取り図 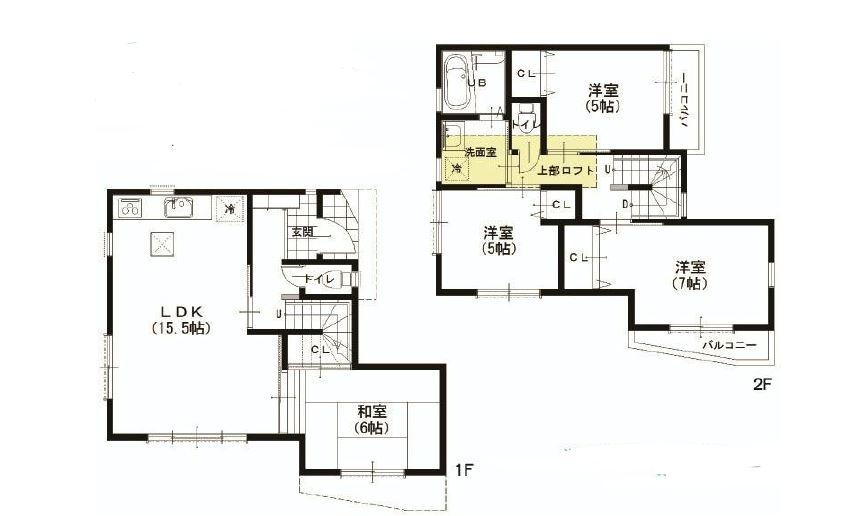 (Building 2), Price 35,800,000 yen, 4LDK, Land area 78.28 sq m , Building area 95.17 sq m
(2号棟)、価格3580万円、4LDK、土地面積78.28m2、建物面積95.17m2
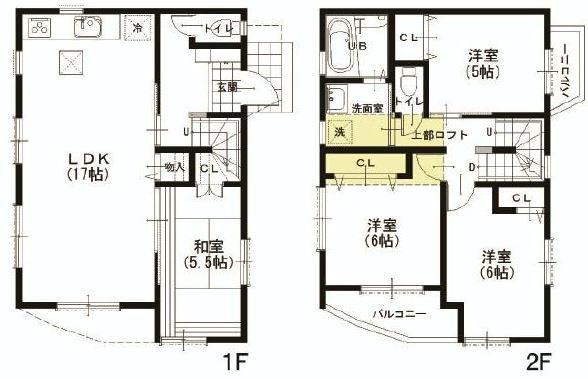 (3 Building), Price 34,800,000 yen, 4LDK, Land area 78.09 sq m , Building area 95.77 sq m
(3号棟)、価格3480万円、4LDK、土地面積78.09m2、建物面積95.77m2
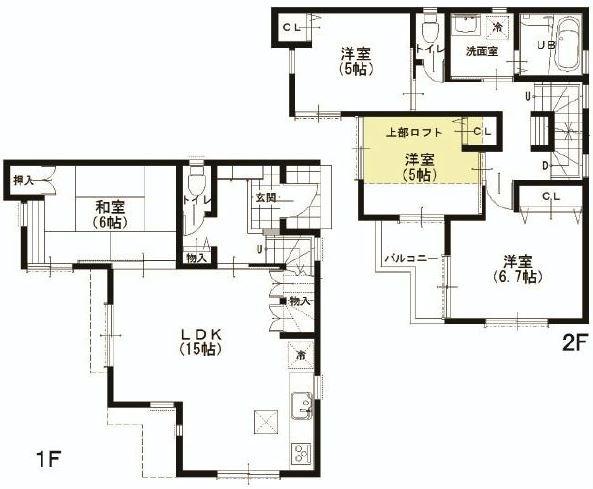 (4 Building), Price 34,800,000 yen, 4LDK, Land area 101.68 sq m , Building area 96.79 sq m
(4号棟)、価格3480万円、4LDK、土地面積101.68m2、建物面積96.79m2
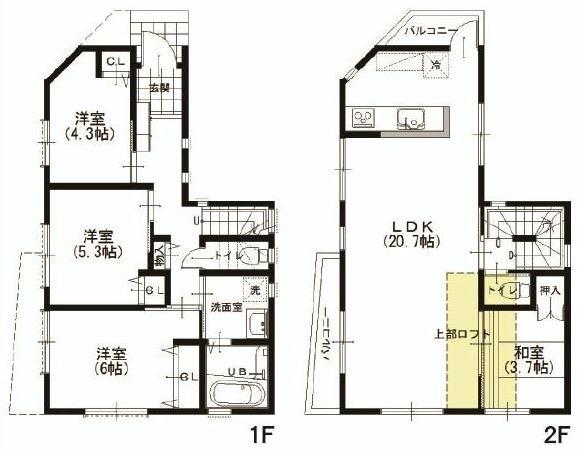 (5 Building), Price 34,800,000 yen, 4LDK, Land area 78.2 sq m , Building area 94.96 sq m
(5号棟)、価格3480万円、4LDK、土地面積78.2m2、建物面積94.96m2
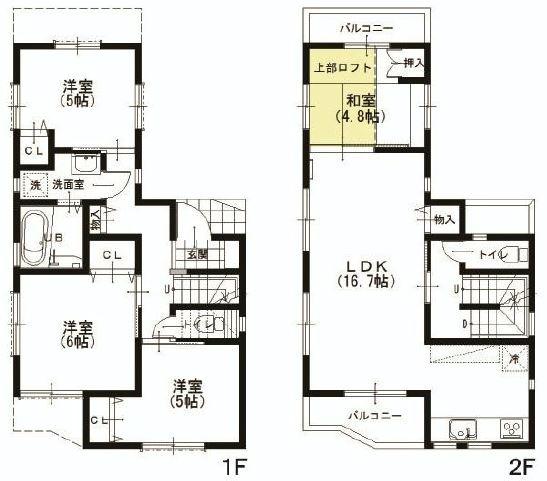 (6 Building), Price 33,500,000 yen, 4LDK, Land area 76.14 sq m , Building area 94.16 sq m
(6号棟)、価格3350万円、4LDK、土地面積76.14m2、建物面積94.16m2
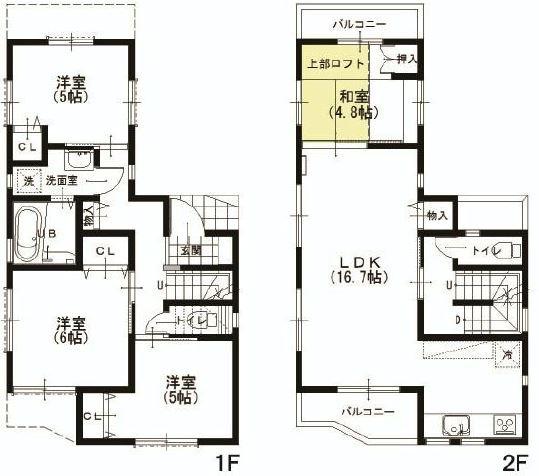 (7 Building), Price 33,500,000 yen, 4LDK, Land area 76.18 sq m , Building area 94.16 sq m
(7号棟)、価格3350万円、4LDK、土地面積76.18m2、建物面積94.16m2
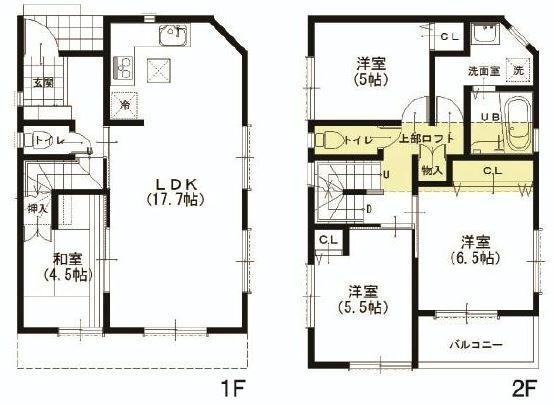 (8 Building), Price 35,800,000 yen, 4LDK, Land area 76.2 sq m , Building area 96.58 sq m
(8号棟)、価格3580万円、4LDK、土地面積76.2m2、建物面積96.58m2
Location
|














