New Homes » Kanto » Kanagawa Prefecture » Yokohama City Konan-ku
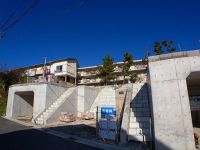 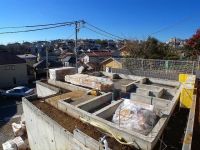
| | Yokohama-shi, Kanagawa-ku, Konan 神奈川県横浜市港南区 |
| Blue Line "Konan Chuo" walk 6 minutes ブルーライン「港南中央」歩6分 |
| ■ "Konan Chuo" quiet residential area at the station a 6-minute walk, Convenience and livability good of newly built single-family! ■ Open-minded views overlooking the abundant sunshine and the residential area per south road and south Hina stage! ■『港南中央』駅徒歩6分で閑静な住宅地、利便性と居住性良好の新築一戸建て!■南道路と南ひな段につき豊富な日差しと住宅地を見渡す開放的な眺望! |
| □ Storage is also rich in livability good indoor! □ With water purifier in the kitchen, Unit bus with a ventilation heating dryer bathroom! □収納も豊富で居住性良好の室内!□システムキッチンには浄水器付、浴室は換気暖房乾燥機付のユニットバス! |
Features pickup 特徴ピックアップ | | 2 along the line more accessible / Facing south / System kitchen / Bathroom Dryer / Yang per good / A quiet residential area / Around traffic fewer / Washbasin with shower / Toilet 2 places / Bathroom 1 tsubo or more / 2-story / Warm water washing toilet seat / The window in the bathroom / Leafy residential area / Ventilation good / City gas / Storeroom 2沿線以上利用可 /南向き /システムキッチン /浴室乾燥機 /陽当り良好 /閑静な住宅地 /周辺交通量少なめ /シャワー付洗面台 /トイレ2ヶ所 /浴室1坪以上 /2階建 /温水洗浄便座 /浴室に窓 /緑豊かな住宅地 /通風良好 /都市ガス /納戸 | Price 価格 | | 38,800,000 yen ~ 41,800,000 yen 3880万円 ~ 4180万円 | Floor plan 間取り | | 2LDK ~ 4LDK + S (storeroom) 2LDK ~ 4LDK+S(納戸) | Units sold 販売戸数 | | 4 units 4戸 | Total units 総戸数 | | 4 units 4戸 | Land area 土地面積 | | 85.3 sq m ~ 97.37 sq m (measured) 85.3m2 ~ 97.37m2(実測) | Building area 建物面積 | | 80.19 sq m ~ 106.16 sq m (measured) 80.19m2 ~ 106.16m2(実測) | Driveway burden-road 私道負担・道路 | | Road width: 4m ~ 5.3m, Asphaltic pavement, Set to the other back part 2.19 sq m ~ 6.07 sq m Yes, Including alley-shaped portion about 30 sq m 道路幅:4m ~ 5.3m、アスファルト舗装、他にセットバック部分2.19m2 ~ 6.07m2有、路地状部分約30m2含む | Completion date 完成時期(築年月) | | February 2014 schedule 2014年2月予定 | Address 住所 | | Yokohama-shi, Kanagawa-ku, Konan Konan 2 神奈川県横浜市港南区港南2 | Traffic 交通 | | Blue Line "Konan Chuo" walk 6 minutes
Keikyu main line "Kamiooka" walk 23 minutes
Blue Line "Kaminagaya" walk 18 minutes ブルーライン「港南中央」歩6分
京急本線「上大岡」歩23分
ブルーライン「上永谷」歩18分
| Related links 関連リンク | | [Related Sites of this company] 【この会社の関連サイト】 | Person in charge 担当者より | | Responsible Shataku Kenfuru fence By listening carefully to your favorite Daisuke customers, We will be happy to help hard with the intention Find your residence. 担当者宅建古垣 大輔お客様のご希望をよくお聞きして、自分の住まいを探すつもりで一生懸命お手伝いさせて頂きます。 | Contact お問い合せ先 | | TEL: 0800-603-1840 [Toll free] mobile phone ・ Also available from PHS
Caller ID is not notified
Please contact the "saw SUUMO (Sumo)"
If it does not lead, If the real estate company TEL:0800-603-1840【通話料無料】携帯電話・PHSからもご利用いただけます
発信者番号は通知されません
「SUUMO(スーモ)を見た」と問い合わせください
つながらない方、不動産会社の方は
| Building coverage, floor area ratio 建ぺい率・容積率 | | Kenpei rate: 60%, Volume ratio: 200% 建ペい率:60%、容積率:200% | Time residents 入居時期 | | February 2014 schedule 2014年2月予定 | Land of the right form 土地の権利形態 | | Ownership 所有権 | Structure and method of construction 構造・工法 | | Wooden 2-story, Underground garage part 1 ・ Including 18.28 sq m: 4 Building 木造2階建、地下車庫部分1・4号棟:18.28m2含む | Use district 用途地域 | | One dwelling 1種住居 | Land category 地目 | | Residential land 宅地 | Overview and notices その他概要・特記事項 | | Contact: old fence Daisuke, Building confirmation number: 115459 No. other 担当者:古垣 大輔、建築確認番号:115459号他 | Company profile 会社概要 | | <Mediation> Kanagawa Governor (6) Article 018811 No. Century 21 (stock) Star Life business 2 Division Yubinbango220-0005 Kanagawa Prefecture, Nishi-ku, Yokohama-shi Nanko 2-11-1 Yokohama Em ・ Es ・ Building second floor <仲介>神奈川県知事(6)第018811号センチュリー21(株)スターライフ営業二課〒220-0005 神奈川県横浜市西区南幸2-11-1 横浜エム・エス・ビル2階 |
Local appearance photo現地外観写真 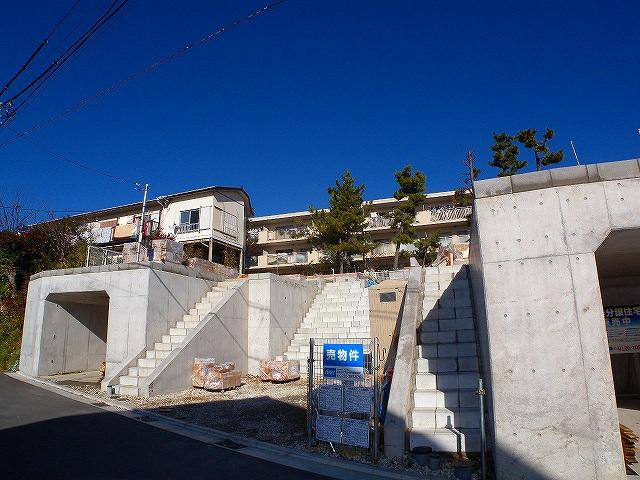 Local (12 May 2013) Shooting
現地(2013年12月)撮影
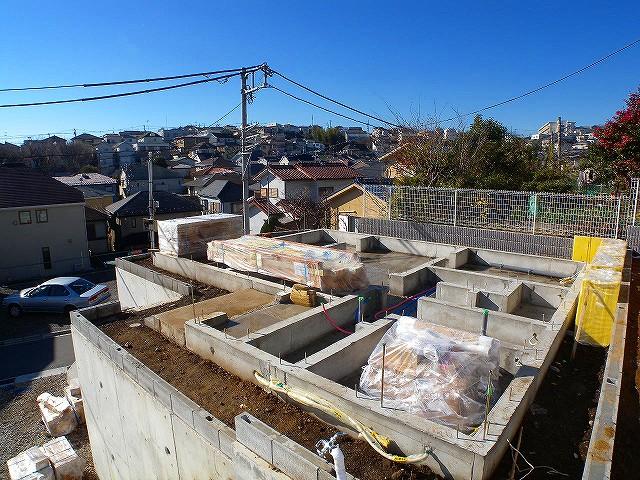 Local (12 May 2013) Shooting
現地(2013年12月)撮影
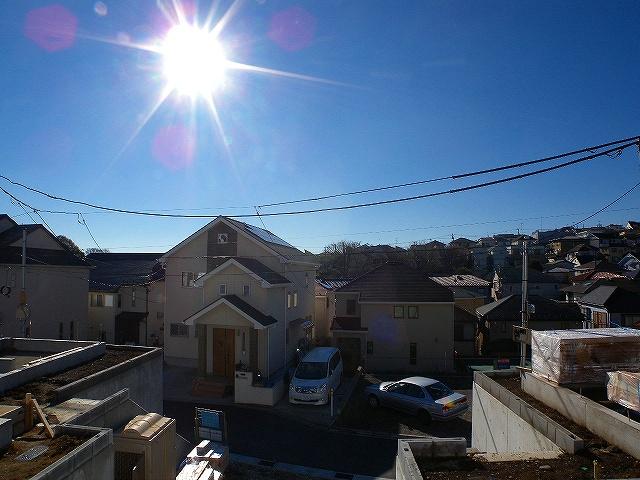 Local (12 May 2013) Shooting
現地(2013年12月)撮影
Floor plan間取り図 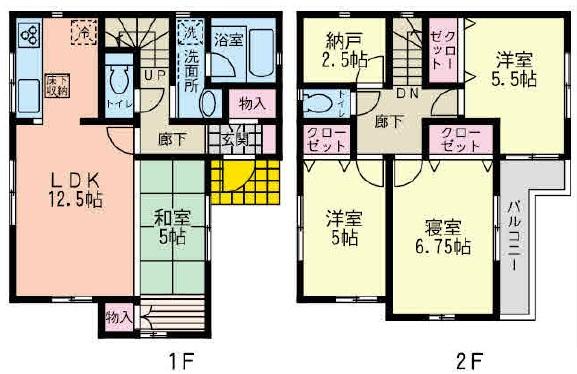 (1 Building), Price 41,800,000 yen, 4LDK+S, Land area 85.3 sq m , Building area 106.16 sq m
(1号棟)、価格4180万円、4LDK+S、土地面積85.3m2、建物面積106.16m2
Local appearance photo現地外観写真 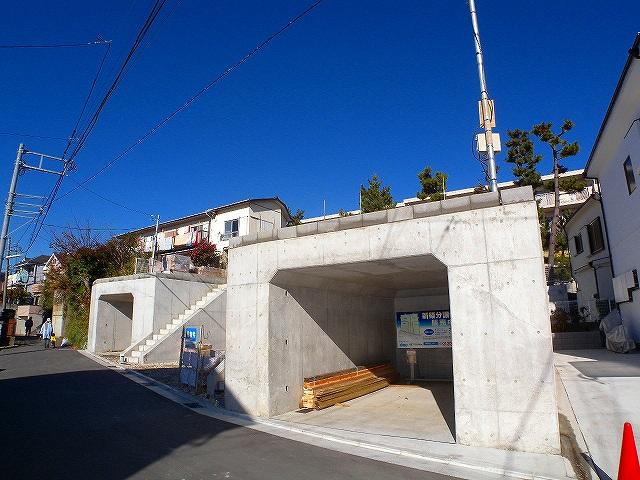 Local (12 May 2013) Shooting
現地(2013年12月)撮影
Local photos, including front road前面道路含む現地写真 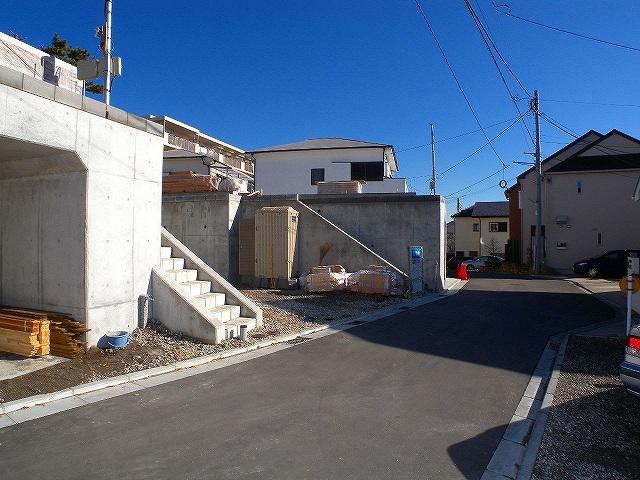 Local (12 May 2013) Shooting
現地(2013年12月)撮影
Supermarketスーパー 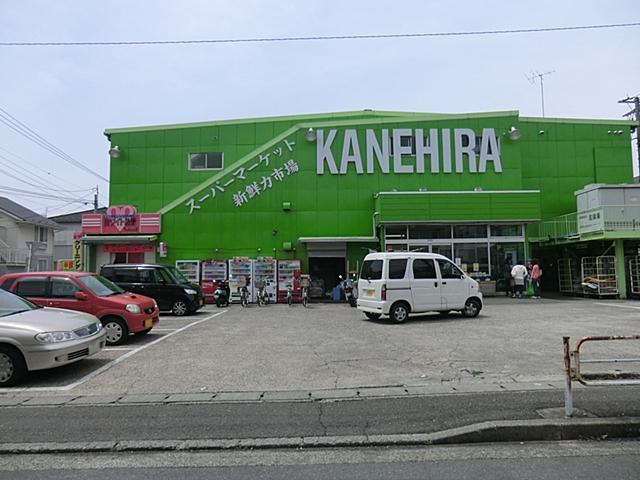 1400m until Kanehira Hino shop
かねひら日野店まで1400m
The entire compartment Figure全体区画図 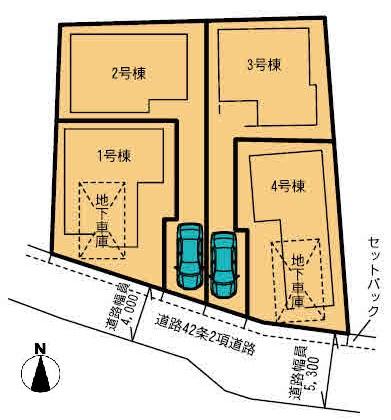 Compartment figure
【区画図】
Floor plan間取り図 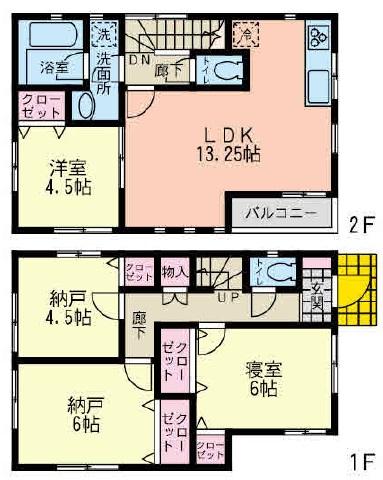 (Building 2), Price 38,800,000 yen, 2LDK+2S, Land area 97.12 sq m , Building area 82.62 sq m
(2号棟)、価格3880万円、2LDK+2S、土地面積97.12m2、建物面積82.62m2
Local appearance photo現地外観写真 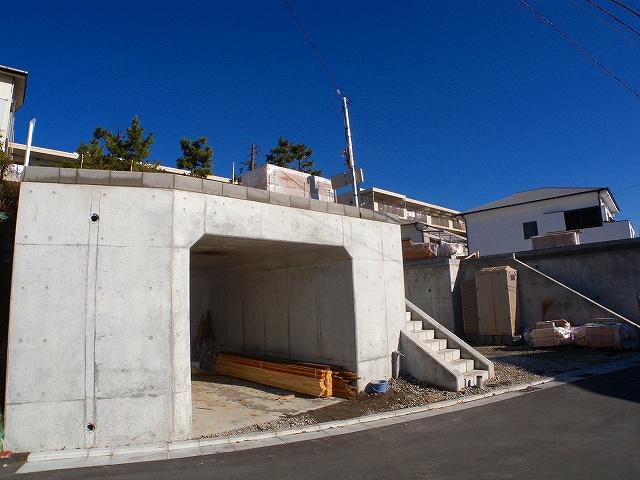 Local (12 May 2013) Shooting
現地(2013年12月)撮影
Floor plan間取り図 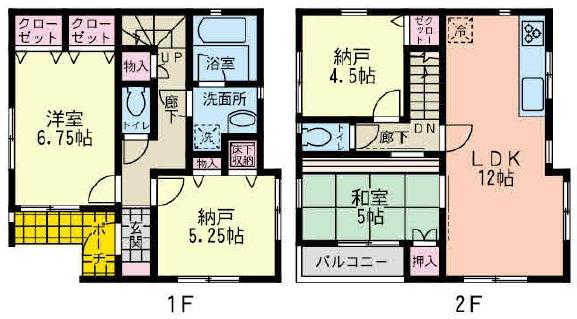 (3 Building), Price 39,800,000 yen, 2LDK+2S, Land area 97.37 sq m , Building area 80.19 sq m
(3号棟)、価格3980万円、2LDK+2S、土地面積97.37m2、建物面積80.19m2
Local appearance photo現地外観写真 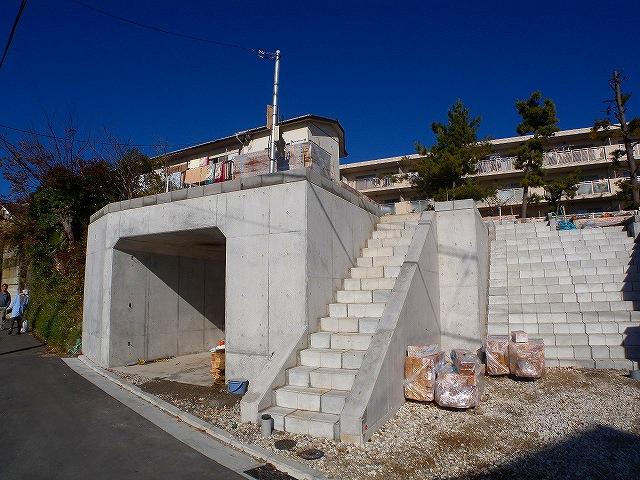 Local (12 May 2013) Shooting
現地(2013年12月)撮影
Floor plan間取り図 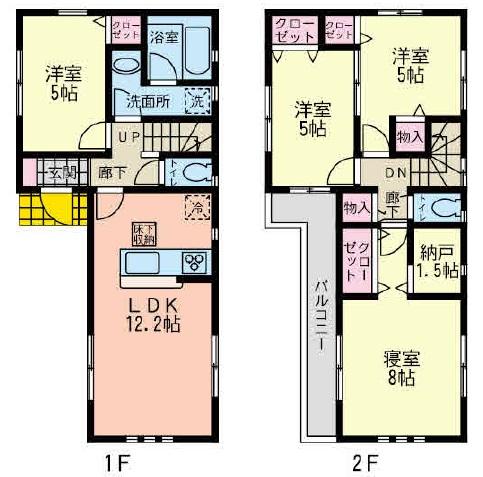 (4 Building), Price 40,800,000 yen, 4LDK+S, Land area 86.64 sq m , Building area 102.52 sq m
(4号棟)、価格4080万円、4LDK+S、土地面積86.64m2、建物面積102.52m2
Local appearance photo現地外観写真 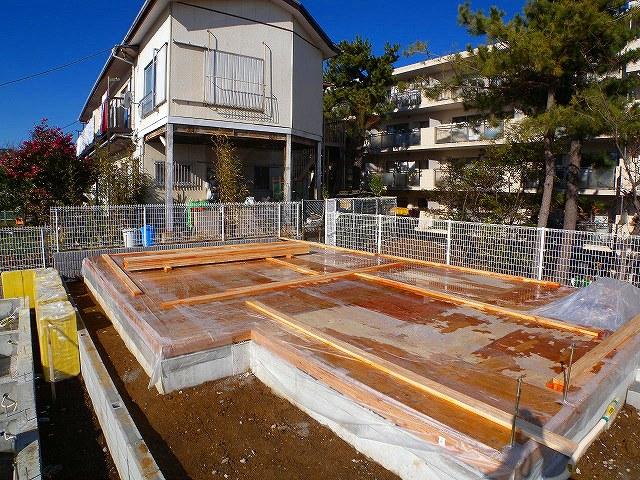 Local (12 May 2013) Shooting
現地(2013年12月)撮影
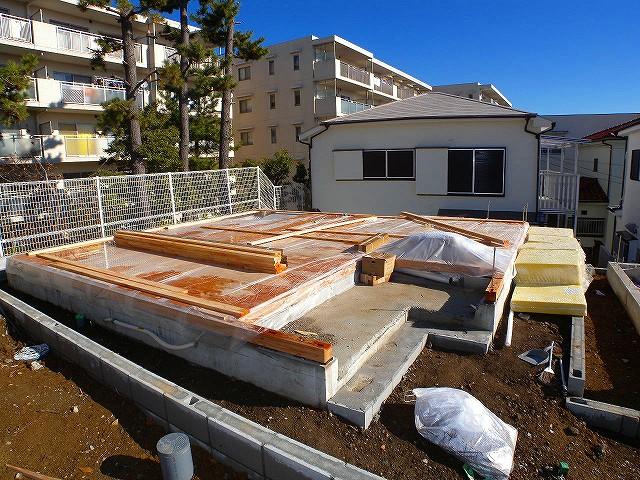 Local (12 May 2013) Shooting
現地(2013年12月)撮影
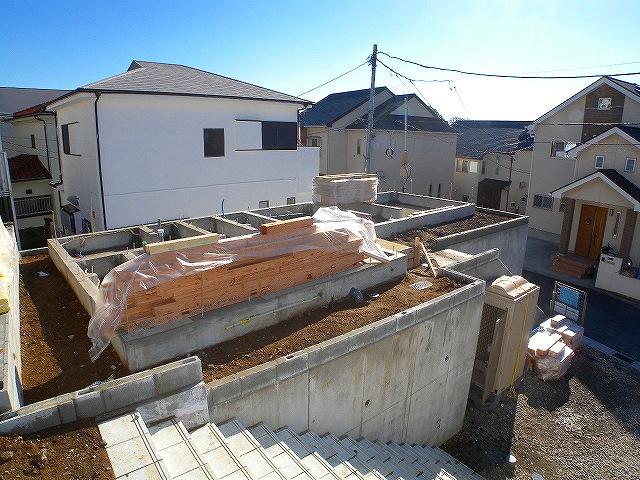 Local (12 May 2013) Shooting
現地(2013年12月)撮影
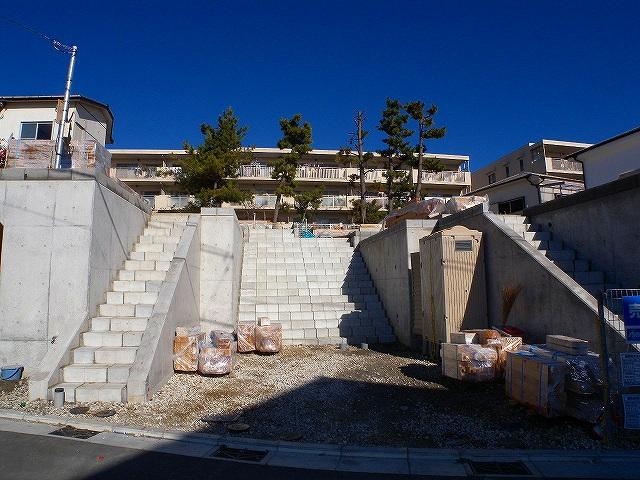 Local (12 May 2013) Shooting
現地(2013年12月)撮影
Location
|


















