New Homes » Kanto » Kanagawa Prefecture » Yokohama City Konan-ku
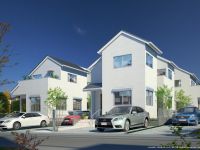 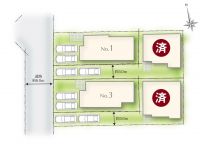
| | Yokohama-shi, Kanagawa-ku, Konan 神奈川県横浜市港南区 |
| JR Negishi Line "Konandai" walk 10 minutes JR根岸線「港南台」歩10分 |
| Nearly flat 10-minute walk of a good location from Kōnandai Station. 1.5 times the seismic design of the Building Standards Law (seismic grade 3 equivalent, With seismic guarantee). Abundant storage, Well-equipped. Car space 2 cars (parallel parking available). 港南台駅からほぼ平坦徒歩10分の好立地。建築基準法の1.5倍の耐震設計(耐震等級3相当、耐震保証付)。豊富な収納、充実の設備。カースペース2台分(並列駐車可)。 |
| ● adopt a micro-guard to the outer wall material ( ・ ・ ・ By made a thin water molecules film on the outer wall surface captures the water molecules in the air, The dirt of the original material will be washed away by the water, such as rain. ) ● all the "water" to water purification "Yoshimi workshop" installation of living ( ・ ・ ・ Rather than the individual faucet, System to install a water purification equipment to the outdoor faucet. Residual chlorine and dust, And impurity removal of rust, etc., And purify your water for the entire house. ) ● The kitchen dishwasher dryer, Bathroom TV in touchless faucets ● unit bus, Thermos bathtub, Bathroom ventilation dryer ● basin ceiling Nanoi generator in the room ● electric vehicle for external outlet ●外壁材にマイクロガードを採用(・・・空気中の水分子を取り込んで外壁表面に薄い水分子膜をつくられることで、汚れの元となる物質が雨などの水によって洗い流されます。)●暮らしの『水』をすべて浄水する『良水工房』設置(・・・個々の蛇口ではなく、屋外の水道栓に浄水設備を設置するシステム。残留塩素やゴミ、さび等の不純物除去し、お家全体のお水を浄化します。)●キッチンには食器洗浄乾燥機、タッチレス水栓●ユニットバスには浴室TV、魔法びん浴槽、浴室換気乾燥機●洗面室には天井埋込型ナノイー発生器●電気自動車用外部コンセント |
Features pickup 特徴ピックアップ | | Pre-ground survey / Seismic fit / Parking two Allowed / System kitchen / Bathroom Dryer / Yang per good / All room storage / Flat to the station / A quiet residential area / LDK15 tatami mats or more / Or more before road 6m / Japanese-style room / Shaping land / Washbasin with shower / Face-to-face kitchen / Toilet 2 places / Bathroom 1 tsubo or more / 2-story / Double-glazing / Otobasu / TV with bathroom / Underfloor Storage / The window in the bathroom / TV monitor interphone / Mu front building / Dish washing dryer / Walk-in closet / Water filter / All rooms are two-sided lighting / Flat terrain / Floor heating / terrace 地盤調査済 /耐震適合 /駐車2台可 /システムキッチン /浴室乾燥機 /陽当り良好 /全居室収納 /駅まで平坦 /閑静な住宅地 /LDK15畳以上 /前道6m以上 /和室 /整形地 /シャワー付洗面台 /対面式キッチン /トイレ2ヶ所 /浴室1坪以上 /2階建 /複層ガラス /オートバス /TV付浴室 /床下収納 /浴室に窓 /TVモニタ付インターホン /前面棟無 /食器洗乾燥機 /ウォークインクロゼット /浄水器 /全室2面採光 /平坦地 /床暖房 /テラス | Property name 物件名 | | L'Oceanografic down Village Konandai Rivera オセアンヴィラージュ港南台リベラ | Price 価格 | | 62,800,000 yen ~ 63,800,000 yen 6280万円 ~ 6380万円 | Floor plan 間取り | | 3LDK 3LDK | Units sold 販売戸数 | | 2 units 2戸 | Total units 総戸数 | | 4 units 4戸 | Land area 土地面積 | | 134.55 sq m ~ 134.93 sq m (40.70 tsubo ~ 40.81 tsubo) (measured) 134.55m2 ~ 134.93m2(40.70坪 ~ 40.81坪)(実測) | Building area 建物面積 | | 95.63 sq m ~ 96.47 sq m (28.92 tsubo ~ 29.18 square meters) 95.63m2 ~ 96.47m2(28.92坪 ~ 29.18坪) | Completion date 完成時期(築年月) | | March 2014 mid-scheduled 2014年3月中旬予定 | Address 住所 | | Yokohama-shi, Kanagawa-ku, Konan Konandai 5 神奈川県横浜市港南区港南台5 | Traffic 交通 | | JR Negishi Line "Konandai" walk 10 minutes JR根岸線「港南台」歩10分
| Related links 関連リンク | | [Related Sites of this company] 【この会社の関連サイト】 | Person in charge 担当者より | | [Regarding this property.] Nearly flat 10-minute walk of a good location from Kōnandai Station. 1.5 times the seismic design of the Building Standards Law (seismic grade 3 equivalent, With seismic guarantee). Abundant storage, Well-equipped. Car space 2 cars (parallel parking available). 【この物件について】港南台駅からほぼ平坦徒歩10分の好立地。建築基準法の1.5倍の耐震設計(耐震等級3相当、耐震保証付)。豊富な収納、充実の設備。カースペース2台分(並列駐車可)。 | Contact お問い合せ先 | | Mitsui Rehouse Konandai shop Mitsui Fudosan Realty (Ltd.) TEL: 0120-312840 [Toll free] Please contact the "saw SUUMO (Sumo)" 三井のリハウス港南台店三井不動産リアルティ(株)TEL:0120-312840【通話料無料】「SUUMO(スーモ)を見た」と問い合わせください | Building coverage, floor area ratio 建ぺい率・容積率 | | Building coverage: 40%, Volume ratio: 80% 建ぺい率:40%、容積率:80% | Time residents 入居時期 | | March 2014 in late schedule 2014年3月下旬予定 | Land of the right form 土地の権利形態 | | Ownership 所有権 | Structure and method of construction 構造・工法 | | Wooden 2-story 木造2階建 | Use district 用途地域 | | One low-rise 1種低層 | Land category 地目 | | Residential land 宅地 | Other limitations その他制限事項 | | Residential land development construction regulation area, Height district, Height ceiling Yes, Site area minimum Yes 宅地造成工事規制区域、高度地区、高さ最高限度有、敷地面積最低限度有 | Overview and notices その他概要・特記事項 | | Building confirmation number: No. 13KAK Ken確 02790, The 13KAK Ken確 No. 02790 建築確認番号:第13KAK建確02790号、第13KAK建確02790号 | Company profile 会社概要 | | <Mediation> Minister of Land, Infrastructure and Transport (13) No. 000777 (one company) Property distribution management Association (Corporation) metropolitan area real estate Fair Trade Council member Mitsui Rehouse Konandai shop Mitsui Fudosan Realty Co. Yubinbango234-0054 Yokohama-shi, Kanagawa-ku, Konan Konandai 4-17-1 Konandai Palace 1 floor ・ Second floor <仲介>国土交通大臣(13)第000777号(一社)不動産流通経営協会会員 (公社)首都圏不動産公正取引協議会加盟三井のリハウス港南台店三井不動産リアルティ(株)〒234-0054 神奈川県横浜市港南区港南台4-17-1 港南台パレス1階・2階 |
Rendering (appearance)完成予想図(外観) 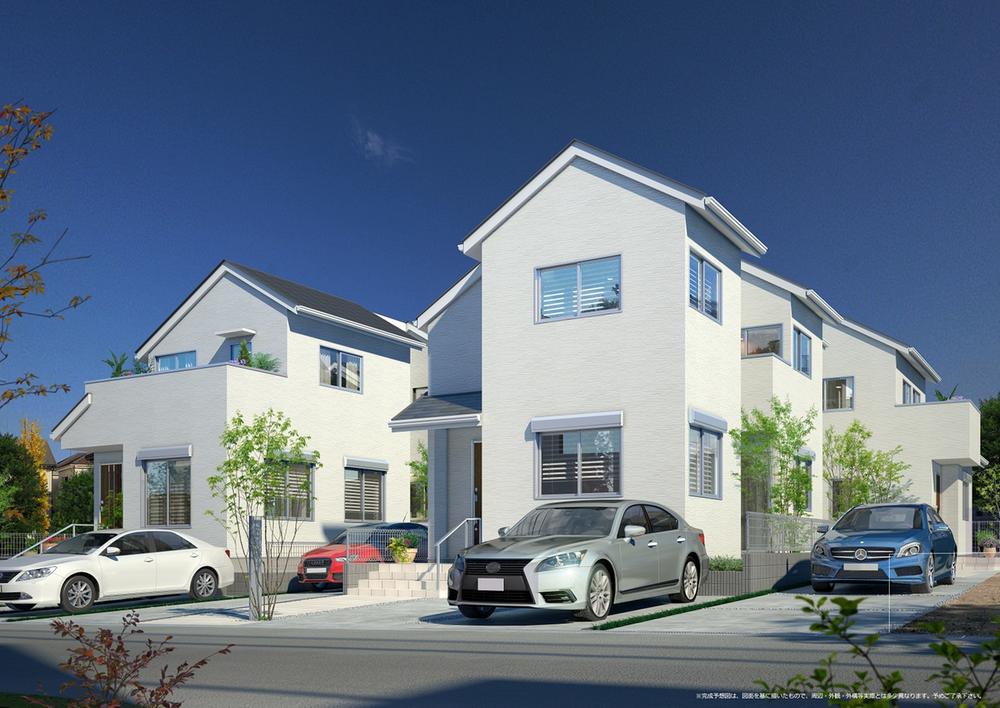 This drawing is different from the actual one that caused draw based on the drawings. still, Car in pictorial ・ But for such as potted showing the arrangement, Not included in the sale price.
この絵図は図面を基に描き起こしたもので実際とは異なります。尚、絵図中の車・鉢植等については配置を示したもので、販売価格には含まれません。
Otherその他 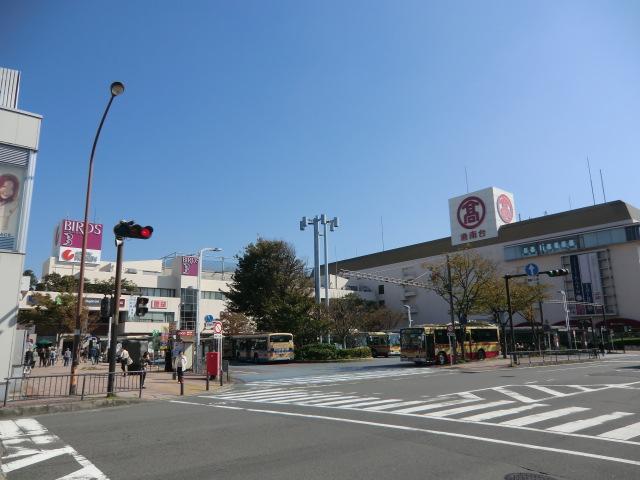 Konandai Station (about 700m)
港南台駅前(約700m)
The entire compartment Figure全体区画図 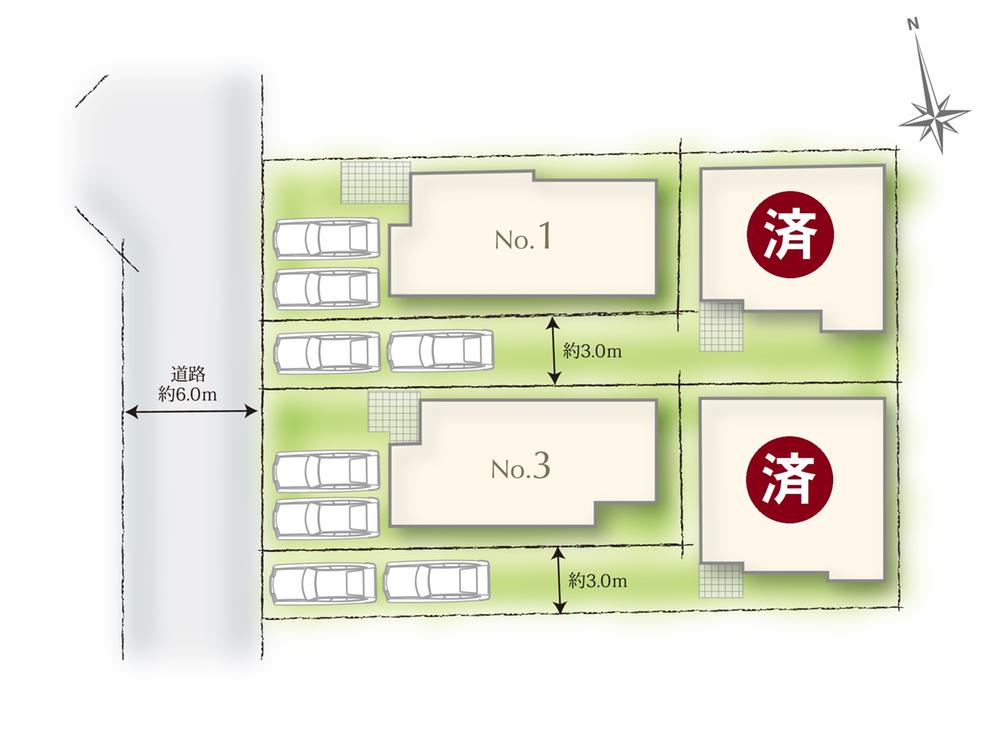 Compartment figure
区画図
Floor plan間取り図 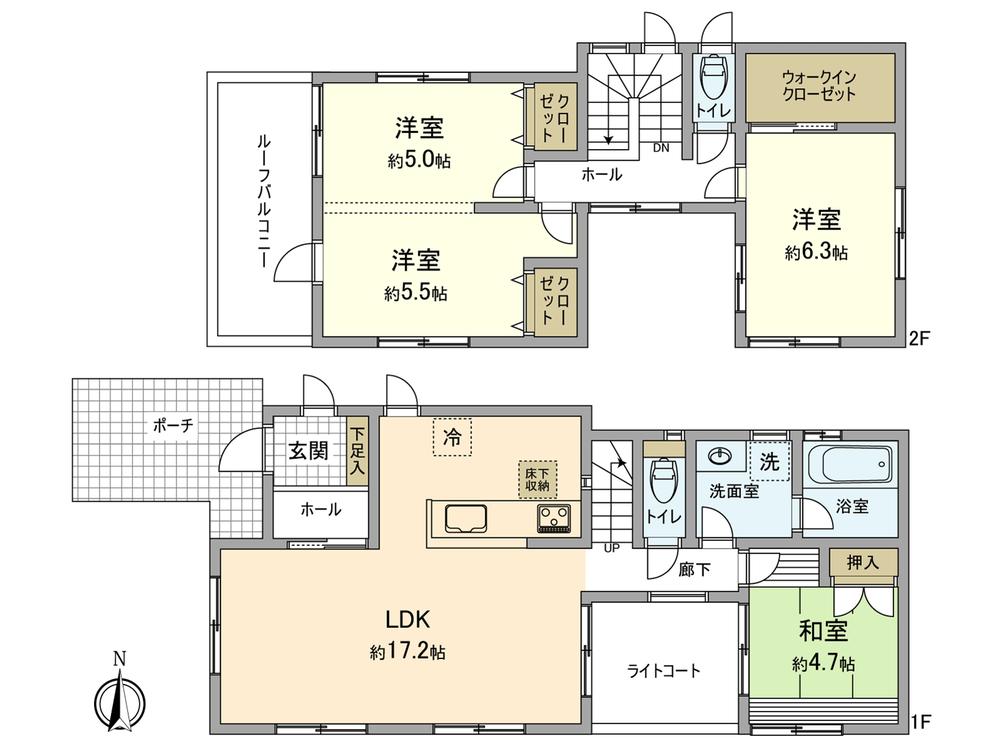 (1 Building), Price 63,800,000 yen, 3LDK, Land area 134.93 sq m , Building area 95.63 sq m
(1号棟)、価格6380万円、3LDK、土地面積134.93m2、建物面積95.63m2
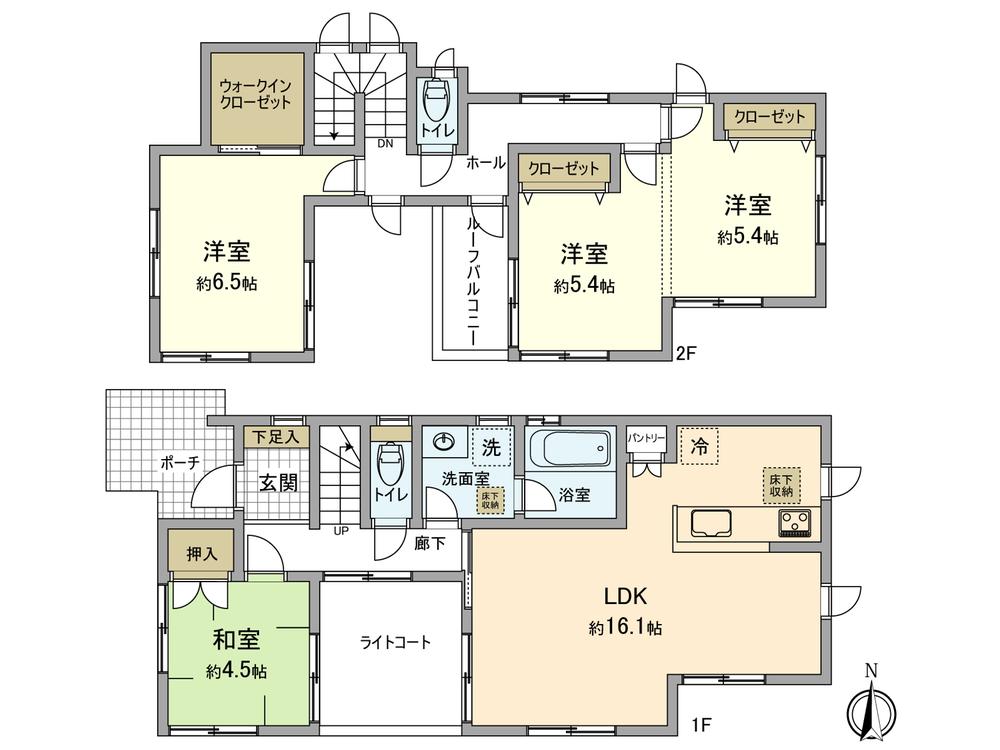 (3 Building), Price 62,800,000 yen, 3LDK, Land area 134.55 sq m , Building area 96.47 sq m
(3号棟)、価格6280万円、3LDK、土地面積134.55m2、建物面積96.47m2
Otherその他 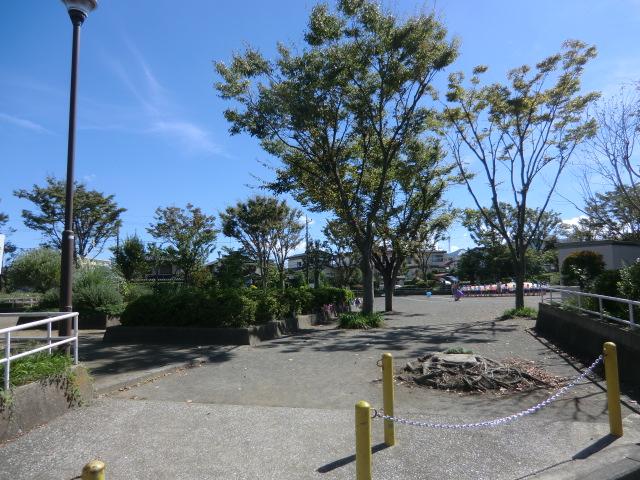 South Hill Park (about 100m)
みなみが丘公園(約100m)
Hospital病院 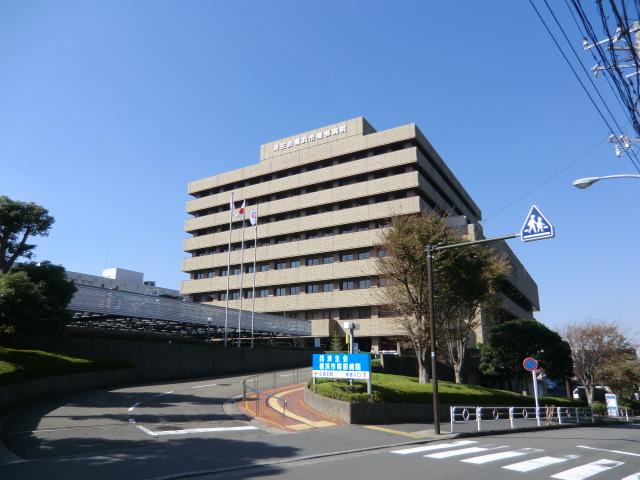 Saiseikai 900m to Yokohama-shi southern hospital
済生会横浜市南部病院まで900m
Shopping centreショッピングセンター 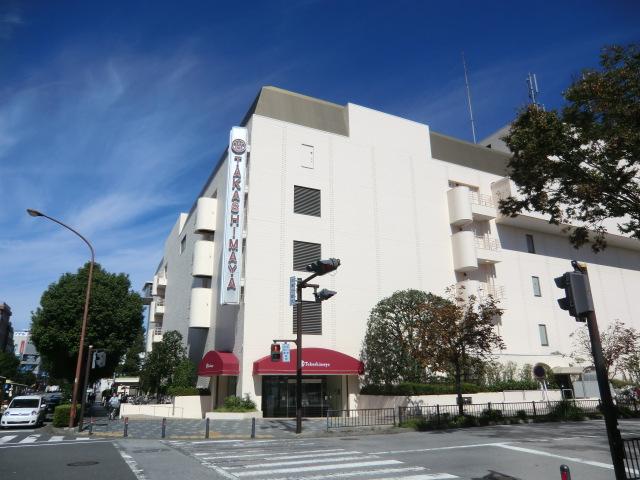 Until Takashimaya 650m
高島屋まで650m
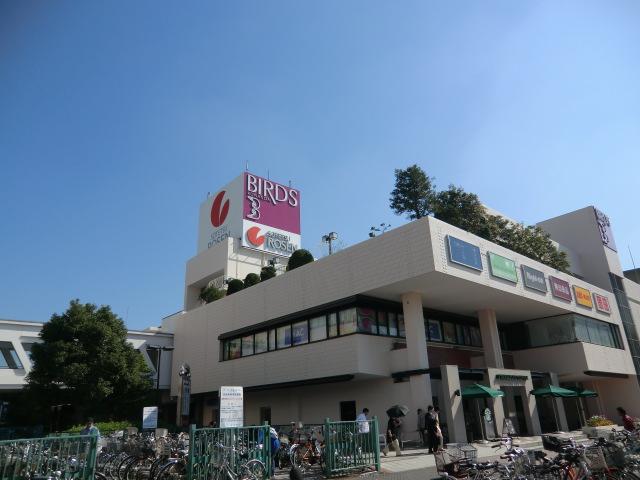 Sotetsurozen ・ 700m to Birds
相鉄ローゼン・バーズまで700m
Primary school小学校 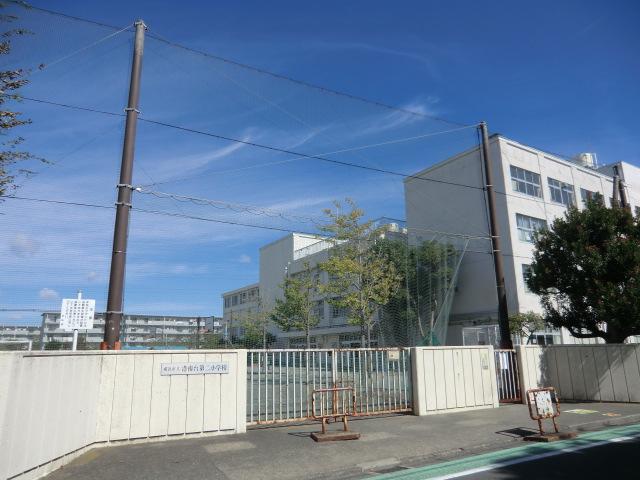 Konandai second elementary school up to 200m
港南台第二小学校まで200m
Junior high school中学校 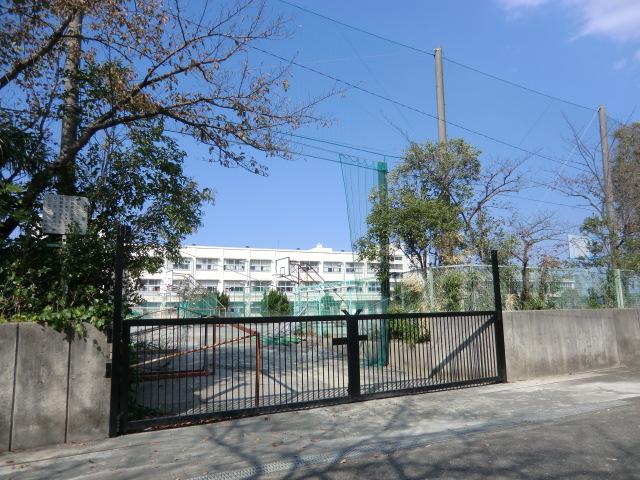 Konandai 950m until the first junior high school
港南台第一中学校まで950m
Post office郵便局 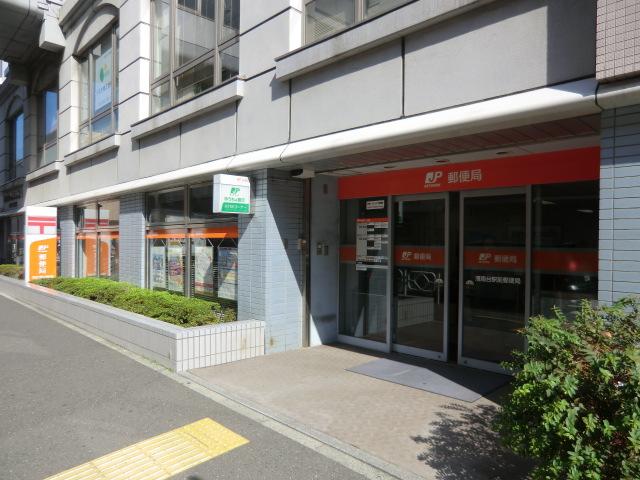 850m until Konandai Station post office
港南台駅前郵便局まで850m
Shopping centreショッピングセンター 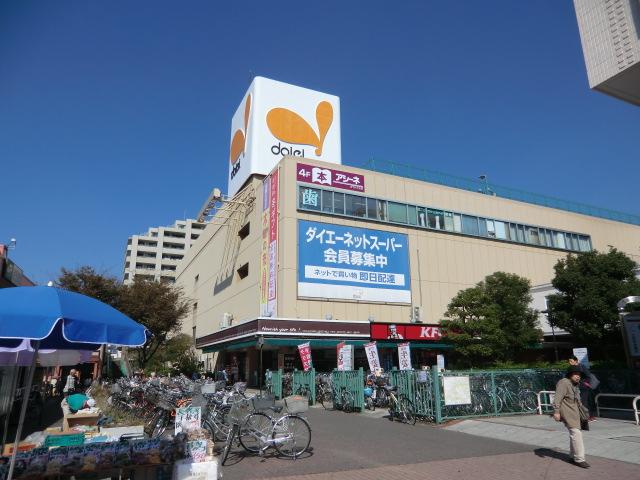 850m to Daiei
ダイエーまで850m
Location
|














