New Homes » Kanto » Kanagawa Prefecture » Yokohama City Konan-ku
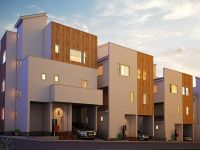 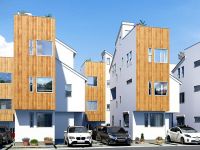
| | Yokohama-shi, Kanagawa-ku, Konan 神奈川県横浜市港南区 |
| JR Keihin Tohoku Line "Konandai" walk 20 minutes JR京浜東北線「港南台」歩20分 |
| ◆ ◆ Popular designer house! All 12 buildings! Big sky with garden that can BBQ ◆ ◆ Nanoe generator equipped! ENE-FARM-conditioned further help to save power ◆ ◆ Kōnandai Station is within walking distance! ◆◆人気のデザイナーズ住宅!全12棟!BBQができる大きなスカイガーデン付◆◆ナノイー発生機搭載!さらに節電に役立つエネファーム完備◆◆港南台駅徒歩圏です! |
| Property Point !! ・ 18 ~ 20 Pledge more than spacious living! With floor heating! ・ Southeast, Northeast, In the compartment area of the northwest and the three-way road, A quiet residential area ・ Seismic equipment SS damper installation of peace of mind ・ Ceiling embedded type of Nanoe generator, air ・ E adopted! ・ Breadth of Sky Garden 7 ~ 9 Pledge than! ! ・ Water purifier visceral shower faucet with a system such as the kitchen ・ Car space 2 Taiyu (Building ・ By models) ・ Super is nearby! ・ Yang per good! Vibration Control ・ Seismic isolation ・ Earthquake resistant, Parking two Allowed, 2 along the line more accessible, LDK20 tatami mats or more, LDK18 tatami mats or more, Energy-saving water heaters, Super close, System kitchen, Bathroom Dryer, Yang per good, All room storage, A quiet residential area, Around traffic fewer, Shaping land, Face-to-face .... 物件Point!!・18 ~ 20帖超の広々リビング!床暖房付き!・南東、北東、北西と3方道路の区画エリアで、閑静な住宅街・安心の制震装置SSダンパー設置・天井埋め込み形のナノイー発生器、エア・イー採用!・スカイガーデンの広さは7 ~ 9帖超!!・浄水器内臓シャワー水栓付システムキッチンなど・カースペース2台有(号棟・車種による)・スーパーが近くにあります!・陽当り良好!制震・免震・耐震、駐車2台可、2沿線以上利用可、LDK20畳以上、LDK18畳以上、省エネ給湯器、スーパーが近い、システムキッチン、浴室乾燥機、陽当り良好、全居室収納、閑静な住宅地、周辺交通量少なめ、整形地、対面式.... |
Features pickup 特徴ピックアップ | | Vibration Control ・ Seismic isolation ・ Earthquake resistant / Parking two Allowed / 2 along the line more accessible / LDK20 tatami mats or more / LDK18 tatami mats or more / Energy-saving water heaters / Super close / System kitchen / Bathroom Dryer / Yang per good / All room storage / A quiet residential area / Around traffic fewer / Shaping land / Face-to-face kitchen / Wide balcony / Toilet 2 places / Bathroom 1 tsubo or more / Double-glazing / Otobasu / Warm water washing toilet seat / TV with bathroom / Underfloor Storage / The window in the bathroom / TV monitor interphone / Leafy residential area / Ventilation good / Southwestward / Dish washing dryer / Walk-in closet / Water filter / Three-story or more / Living stairs / City gas / Storeroom / All rooms are two-sided lighting / Maintained sidewalk / roof balcony / Floor heating / Development subdivision in / rooftop 制震・免震・耐震 /駐車2台可 /2沿線以上利用可 /LDK20畳以上 /LDK18畳以上 /省エネ給湯器 /スーパーが近い /システムキッチン /浴室乾燥機 /陽当り良好 /全居室収納 /閑静な住宅地 /周辺交通量少なめ /整形地 /対面式キッチン /ワイドバルコニー /トイレ2ヶ所 /浴室1坪以上 /複層ガラス /オートバス /温水洗浄便座 /TV付浴室 /床下収納 /浴室に窓 /TVモニタ付インターホン /緑豊かな住宅地 /通風良好 /南西向き /食器洗乾燥機 /ウォークインクロゼット /浄水器 /3階建以上 /リビング階段 /都市ガス /納戸 /全室2面採光 /整備された歩道 /ルーフバルコニー /床暖房 /開発分譲地内 /屋上 | Event information イベント情報 | | Local guide Board (Please be sure to ask in advance) schedule / Every Saturday, Sunday and public holidays time / 9:00 ~ 21:00 ※ Local guide the Board does not matter special time. For example, a weekday night 20 pm ~ , 21 pm ~ Also we will correspond in such. (Except Wednesday) Please feel free to tell us. -=-=-=-=-=-=-=-=-=-=-=-=-=-=-=-=-=-=-=--=-=-=-=-=-=-=-=-=-=-=-=-=-=-=-=-=-=-=--=-=-=-=-=-=-=-=-=-=-=-=-=-=-=-=-=-=-=-=-=-=- ■ ■ ■ Mortgage Consultation Notice ■ ■ ■ Tell ・ The Corporation, We have carried out at any time mortgage Consultation. You can estimate the properties that you can buy from the annual income, Loan estimates the property to be worried about, Any cost that take time to actually buy real estate? , Specific financial planning simulation Please leave. Such as anxiety and questions in the case of real estate purchase, In words that our professional staff is easy to understand even the general public, Carefully eliminated ・ We support. Also, Since this can be a guide when looking for property on the net, Please feel free to contact us first. →→→ toll-free [0800-808-9889] ←←← access map http: / / www.teru-c.co.jp / company / map.html ※ Wednesday will be a regular holiday. In the case of Wednesday, Please contact us from the bottom of the orange document request button. -=-=-=-=-=-=-=-=-=-=-=-=-=-=-=-=-=-=-=--=-=-=-=-=-=-=-=-=-=-=-=-=-=-=-=-=-=-=--=-=-=-=-=-=-=-=-=-=-=-=-=-=-=-=-=-=-=-=-=-=- 現地案内会(事前に必ずお問い合わせください)日程/毎週土日祝時間/9:00 ~ 21:00※現地案内会は特別時間は問いません。例えば平日夜20時 ~ 、21時 ~ などでも対応いたします。(水曜日を除く)お気軽にお申し付けください。-=-=-=-=-=-=-=-=-=-=-=-=-=-=-=-=-=-=-=--=-=-=-=-=-=-=-=-=-=-=-=-=-=-=-=-=-=-=--=-=-=-=-=-=-=-=-=-=-=-=-=-=-=-=-=-=-=-=-=-=-■■■住宅ローン相談会のお知らせ■■■テル・コーポレーションでは、随時住宅ローン相談会を実施しております。年収から買える物件を試算したり、気になる物件のローン試算、実際不動産を購入する際どんな費用がかかるの?なども含め、具体的な資金計画シュミレーションもお任せください。不動産ご購入の際の不安や疑問点などは、弊社の専門のスタッフが一般の方々でもわかりやすい言葉で、丁寧に解消・サポートいたします。また、ネットで物件を探す際の目安にもなりますので、まずお気軽にお問い合わせください。 →→→フリーダイヤル 【0800-808-9889】←←← アクセスマップ http://www.teru-c.co.jp/company/map.html ※水曜日は定休日となります。水曜日の場合は、下部のオレンジ色資料請求ボタンよりお問い合わせください。-=-=-=-=-=-=-=-=-=-=-=-=-=-=-=-=-=-=-=--=-=-=-=-=-=-=-=-=-=-=-=-=-=-=-=-=-=-=--=-=-=-=-=-=-=-=-=-=-=-=-=-=-=-=-=-=-=-=-=-=- | Price 価格 | | 37,800,000 yen ~ 42,800,000 yen 3780万円 ~ 4280万円 | Floor plan 間取り | | 2LDK + 2S (storeroom) ~ 3LDK + 2S (storeroom) 2LDK+2S(納戸) ~ 3LDK+2S(納戸) | Units sold 販売戸数 | | 10 units 10戸 | Total units 総戸数 | | 12 units 12戸 | Land area 土地面積 | | 74.01 sq m ~ 96.19 sq m (22.38 tsubo ~ 29.09 square meters) 74.01m2 ~ 96.19m2(22.38坪 ~ 29.09坪) | Building area 建物面積 | | 109.08 sq m ~ 131.23 sq m (32.99 tsubo ~ 39.69 square meters) 109.08m2 ~ 131.23m2(32.99坪 ~ 39.69坪) | Driveway burden-road 私道負担・道路 | | Southeast side Public road width 4.5m Northeast side road width 8m Northwest side road width 4.5m 南東側 公道幅員4.5m 北東側公道幅員8m 北西側公道幅員4.5m | Completion date 完成時期(築年月) | | February 2014 schedule 2014年2月予定 | Address 住所 | | Yokohama-shi, Kanagawa-ku, Konan Hino 8 神奈川県横浜市港南区日野8 | Traffic 交通 | | JR Keihin Tohoku Line "Konandai" walk 20 minutes
Blue Line "Kaminagaya" walk 26 minutes
Keikyu main line "Kamiooka" bus 13 minutes civil service company housing the entrance walk 2 minutes JR京浜東北線「港南台」歩20分
ブルーライン「上永谷」歩26分
京急本線「上大岡」バス13分公務員社宅入口歩2分
| Related links 関連リンク | | [Related Sites of this company] 【この会社の関連サイト】 | Person in charge 担当者より | | Personnel Masayuki Arai industry experience: 3 years Yokohama real estate company Tel ・ Corporation is Arai. Since I myself am from Yokohama, Because although that the property is, of course, will answer also in detail such as the characteristics of each area, Please feel free to contact us! 担当者荒井 誠之業界経験:3年横浜の不動産会社テル・コーポレーションの荒井です。私自身が横浜出身ですので、物件の事はもちろんですが各エリアの特徴なども詳しくお答えしますので、お気軽にご相談下さい! | Contact お問い合せ先 | | TEL: 0800-808-9889 [Toll free] mobile phone ・ Also available from PHS
Caller ID is not notified
Please contact the "saw SUUMO (Sumo)"
If it does not lead, If the real estate company TEL:0800-808-9889【通話料無料】携帯電話・PHSからもご利用いただけます
発信者番号は通知されません
「SUUMO(スーモ)を見た」と問い合わせください
つながらない方、不動産会社の方は
| Building coverage, floor area ratio 建ぺい率・容積率 | | Building coverage: 60%, Volume ratio: 150% 建ぺい率:60%、容積率:150% | Time residents 入居時期 | | Consultation 相談 | Land of the right form 土地の権利形態 | | Ownership 所有権 | Structure and method of construction 構造・工法 | | Wooden three-story (framing method) 木造3階建(軸組工法) | Use district 用途地域 | | One middle and high 1種中高 | Other limitations その他制限事項 | | Height district, Quasi-fire zones 高度地区、準防火地域 | Overview and notices その他概要・特記事項 | | Contact: Masayuki Arai, Building confirmation number: No. 13KAK Ken確 04253 ・ other 担当者:荒井 誠之、建築確認番号:第13KAK建確04253号・他 | Company profile 会社概要 | | <Mediation> Kanagawa Governor (2) No. 025129 (Ltd.) Tel ・ Corporation Yubinbango220-0011 Kanagawa Prefecture, Nishi-ku, Yokohama-shi Takashima 2-6-32 <仲介>神奈川県知事(2)第025129号(株)テル・コーポレーション〒220-0011 神奈川県横浜市西区高島2-6-32 |
Rendering (appearance)完成予想図(外観) 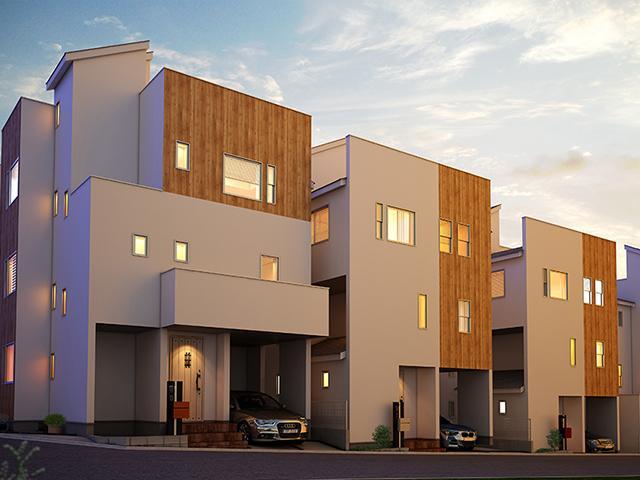 ◆ appearance ・ Rendering ※ It is recommended for those looking for a designer house ※ Local guides are available! For more information, please contact
◆外観・完成予想図※デザイナーズ住宅をお探しの方にオススメです※現地案内可能です!詳しくはお問い合わせ下さい
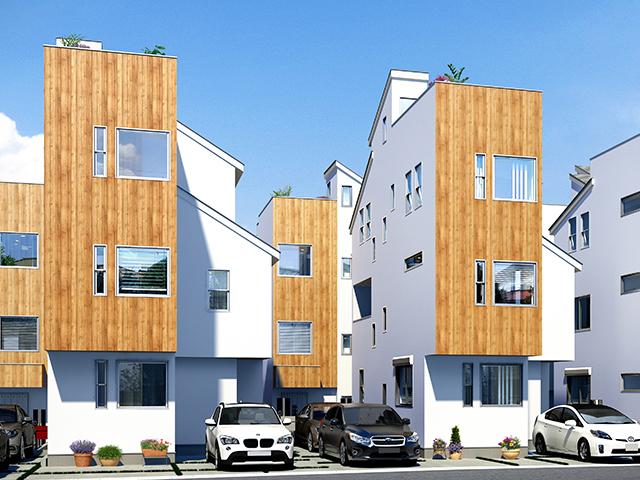 ◆ Kōnandai Station within walking distance of the designer house ◆ Local guides are available. For more information, please contact. ※ Above Rendering East of Perth
◆港南台駅徒歩圏のデザイナーズ住宅◆現地案内可能です。詳しくはお問い合わせ下さい。※上は完成予想図 東側のパース
Same specifications photos (living)同仕様写真(リビング) 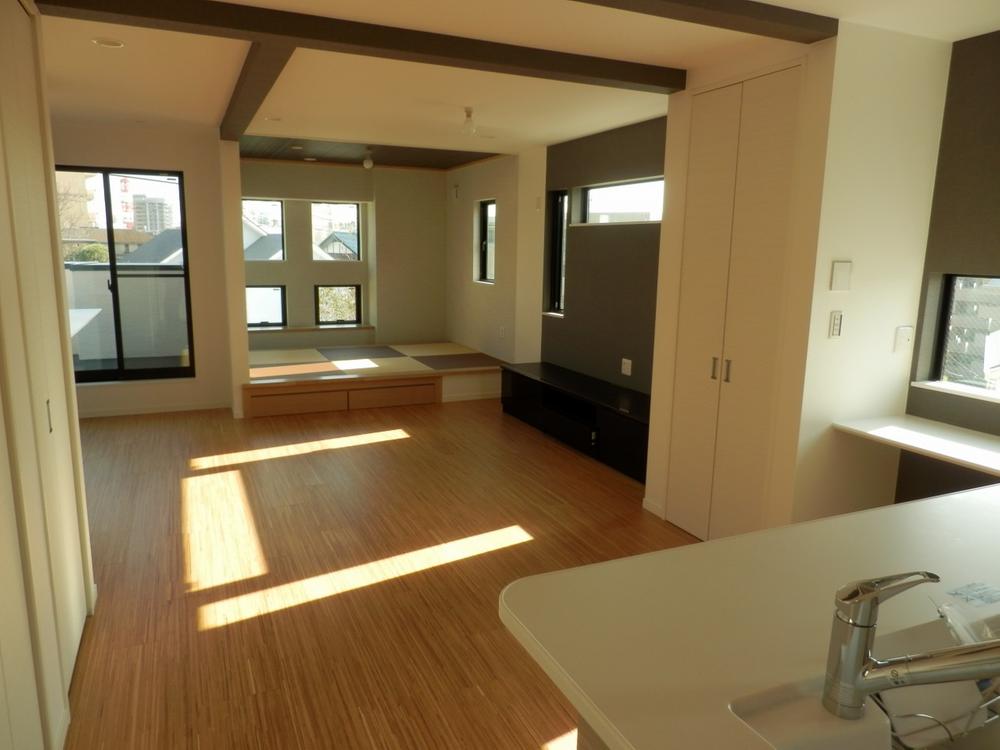 The company specification example photo of living
同社仕様例の写真 リビング
Same specifications photo (kitchen)同仕様写真(キッチン) 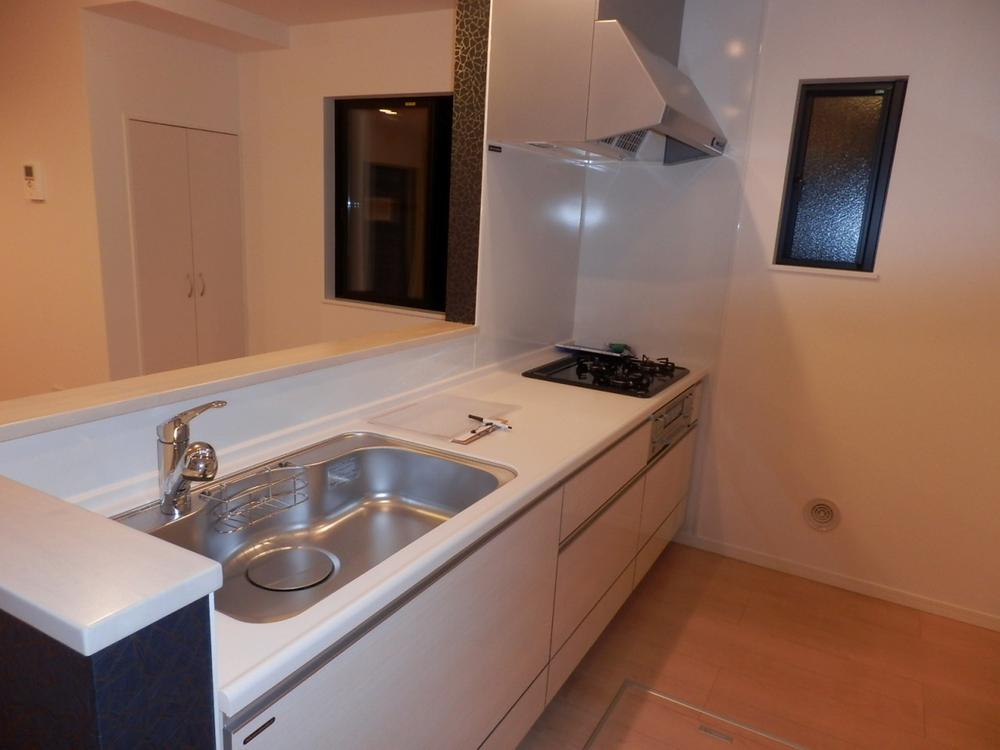 The company specification example photo of kitchen
同社仕様例の写真 キッチン
Floor plan間取り図 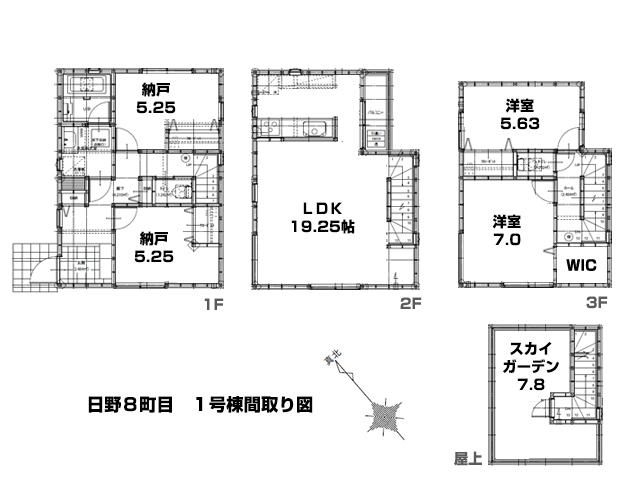 (1 Building), Price 37,800,000 yen, 2LDK+2S, Land area 92.02 sq m , Building area 110.11 sq m
(1号棟)、価格3780万円、2LDK+2S、土地面積92.02m2、建物面積110.11m2
Rendering (appearance)完成予想図(外観) 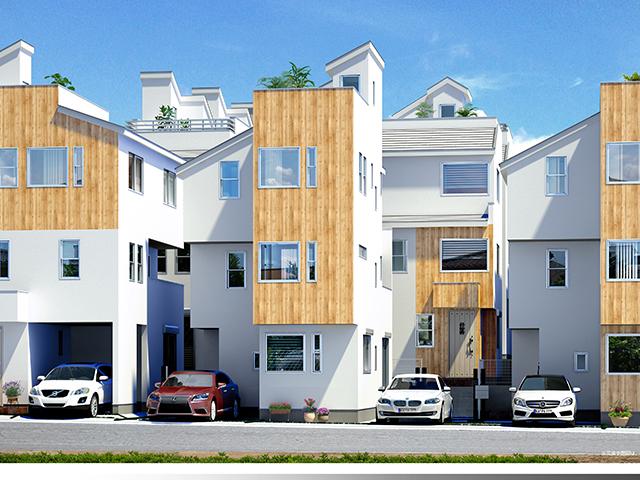 Rendering West of Perth
完成予想図 西側のパース
Same specifications photos (living)同仕様写真(リビング) 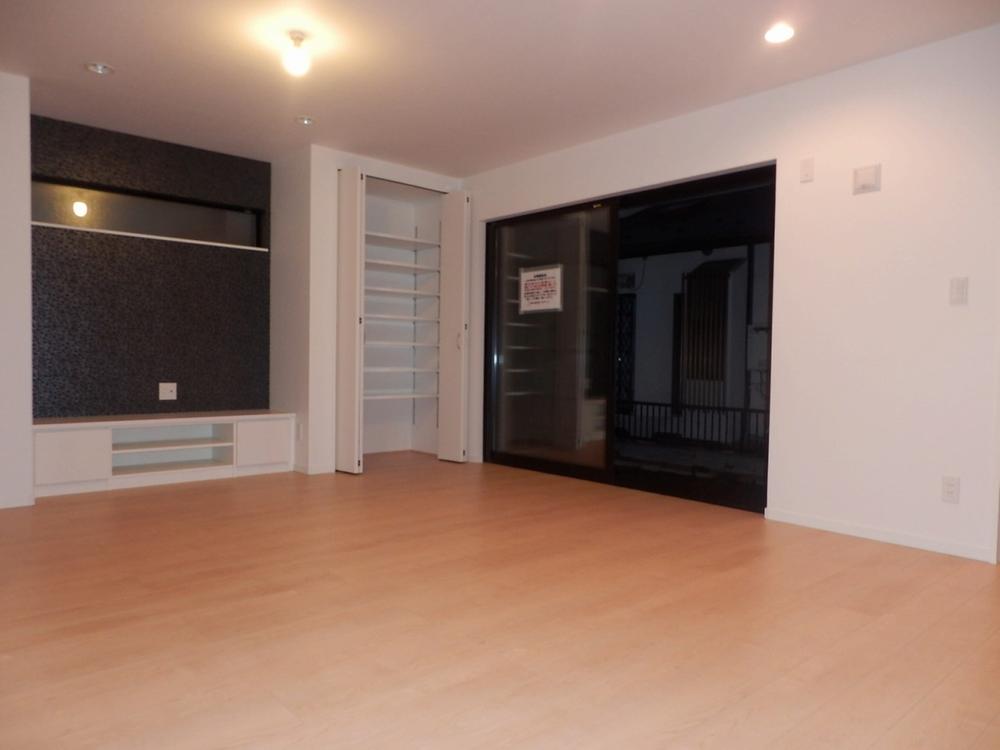 The company specification example photo of living
同社仕様例の写真 リビング
Same specifications photo (bathroom)同仕様写真(浴室) 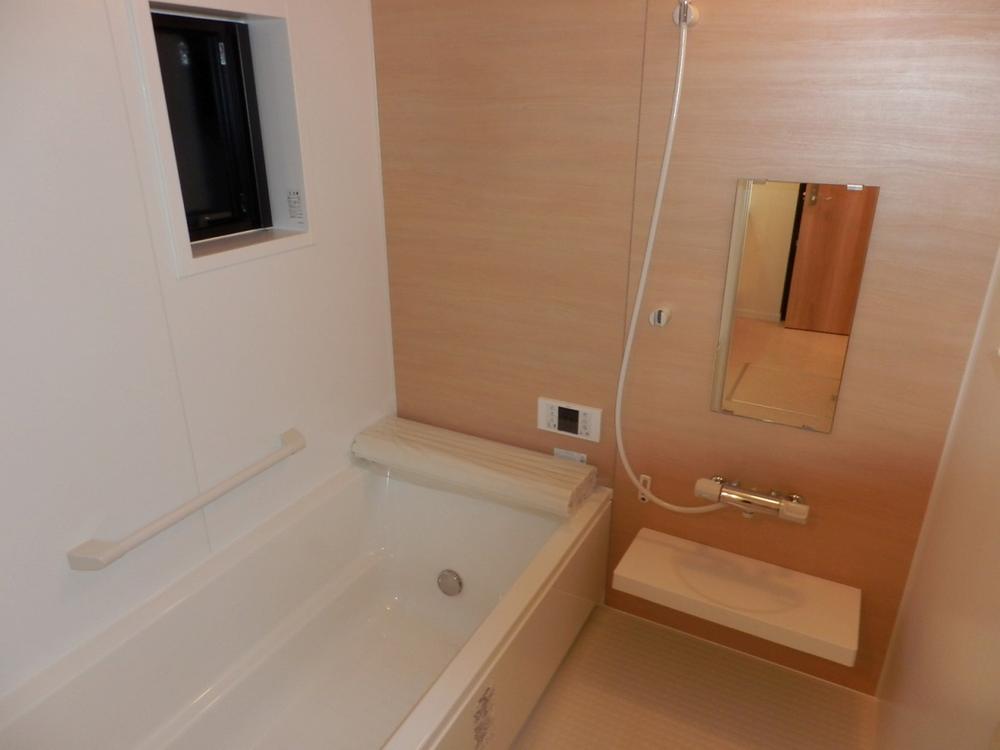 The company specification example photo of bathroom
同社仕様例の写真 浴室
Same specifications photo (kitchen)同仕様写真(キッチン) 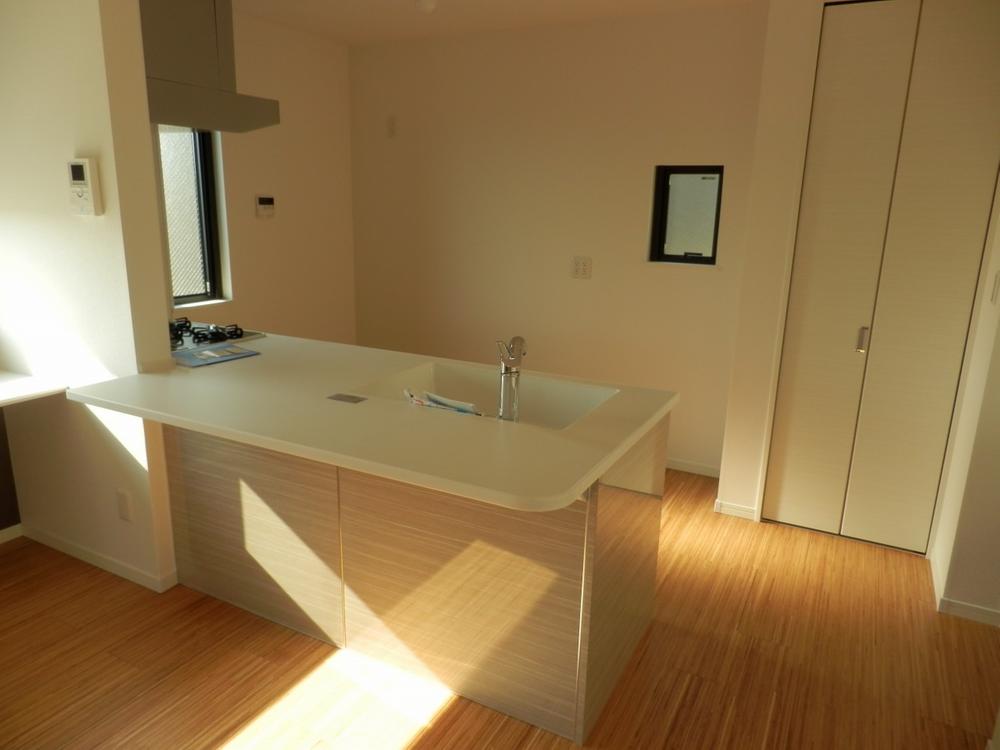 The company specification example photo of kitchen
同社仕様例の写真 キッチン
Local photos, including front road前面道路含む現地写真 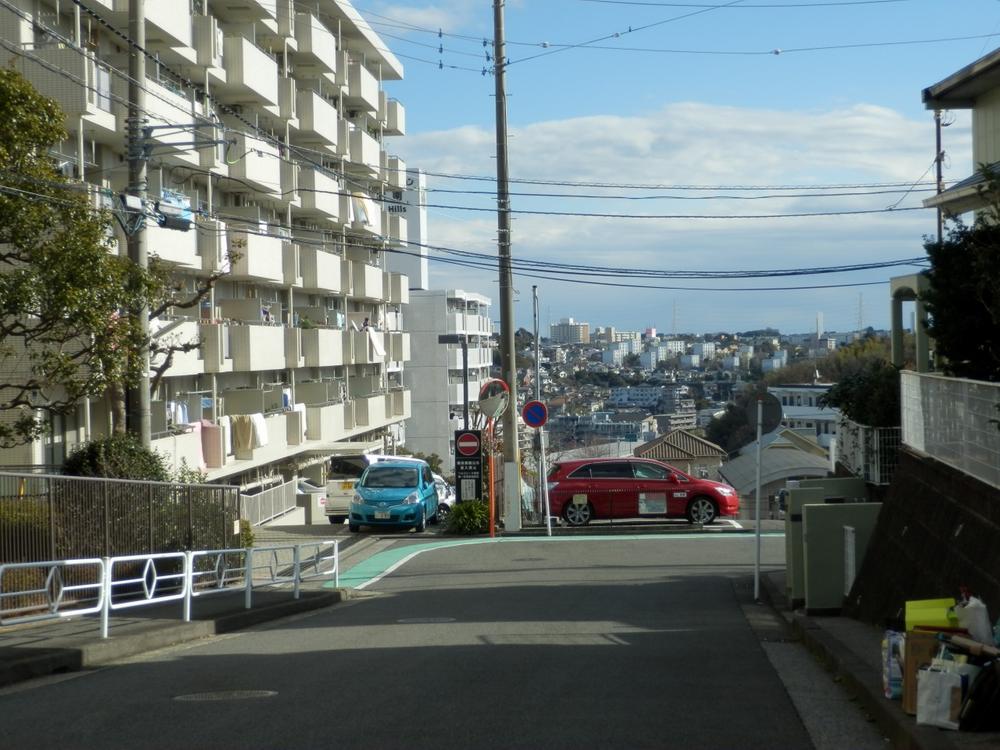 Local is per yang good! Front road is also widely, Very good location!
現地は陽当り良好!前面道路も広く、とても良い立地です!
Station駅 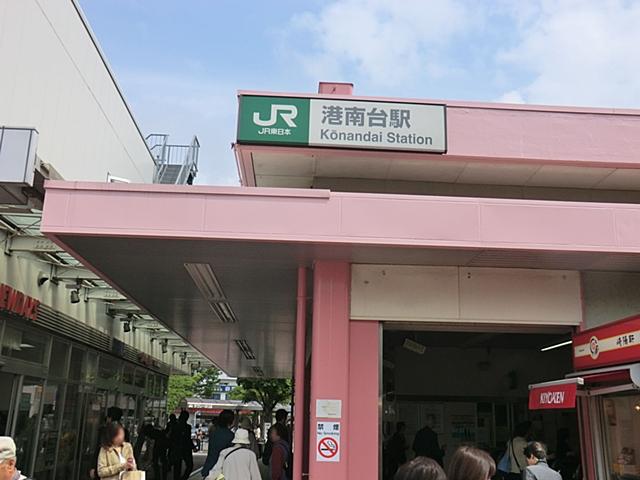 Until Kōnandai Station is within walking distance to 1500m Kōnandai Station
港南台駅まで1500m 港南台駅まで徒歩圏です
Same specifications photos (Other introspection)同仕様写真(その他内観) 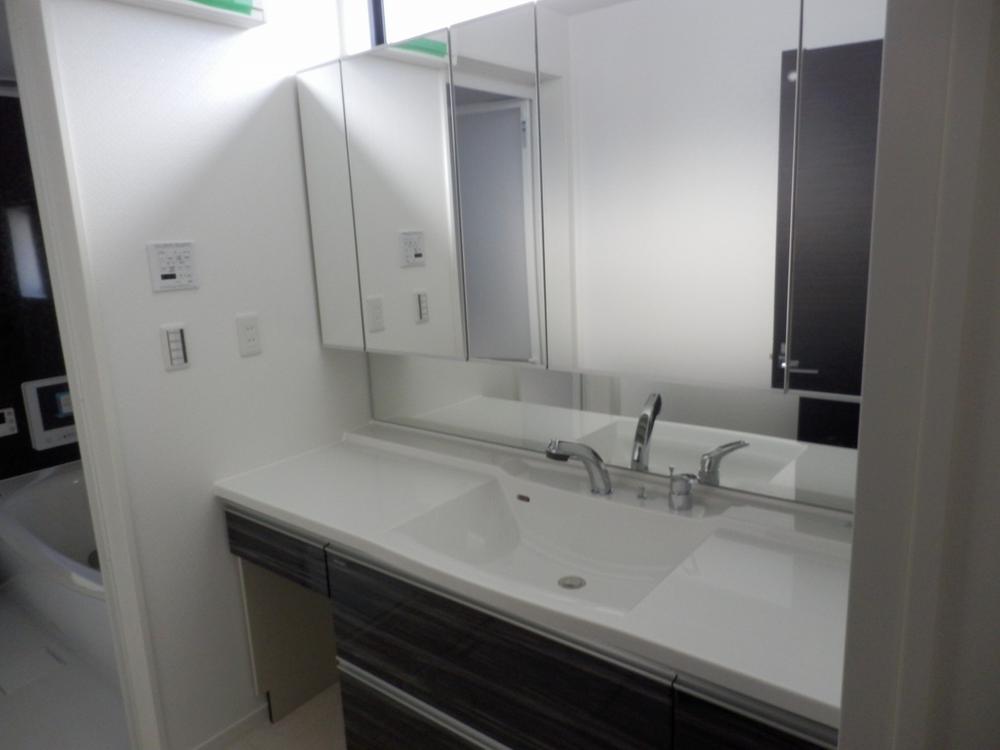 The company specification example photo of Washroom
同社仕様例の写真 洗面所
Other localその他現地 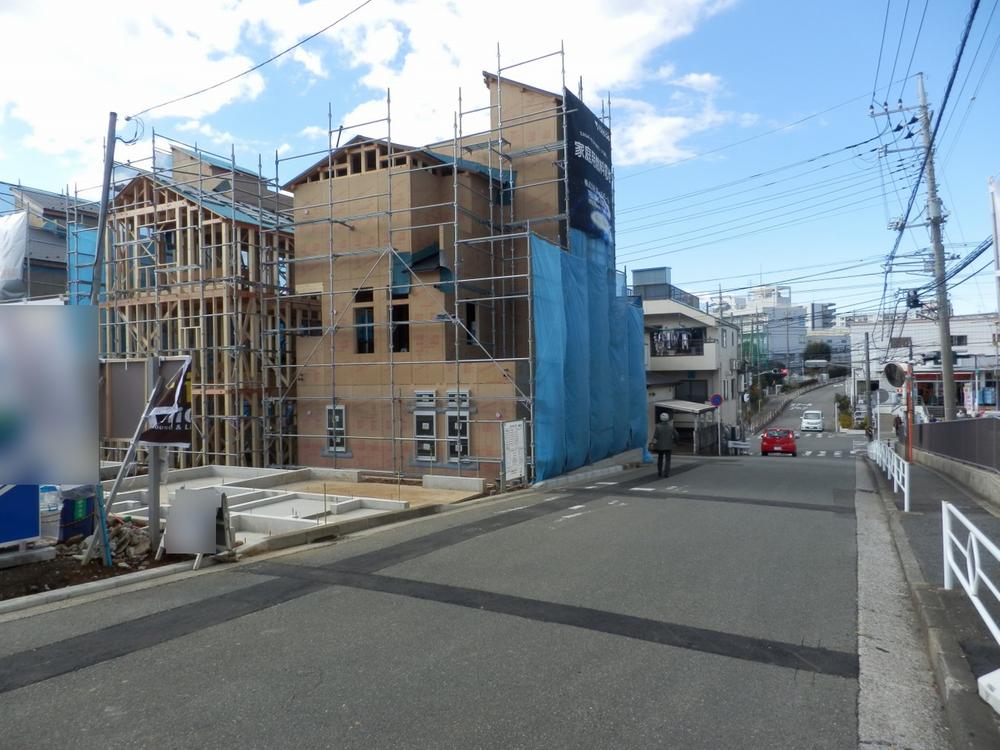 Local is per yang good! Front road is also widely, Very good location!
現地は陽当り良好!前面道路も広く、とても良い立地です!
Floor plan間取り図 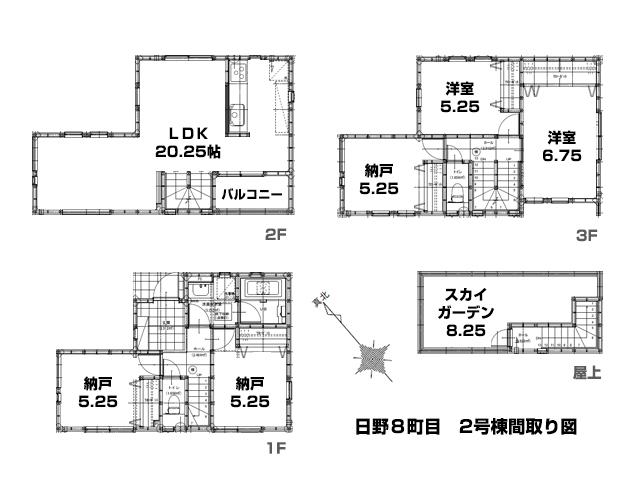 (Building 2), Price 41,800,000 yen, 3LDK+2S, Land area 81.61 sq m , Building area 116.33 sq m
(2号棟)、価格4180万円、3LDK+2S、土地面積81.61m2、建物面積116.33m2
Local appearance photo現地外観写真 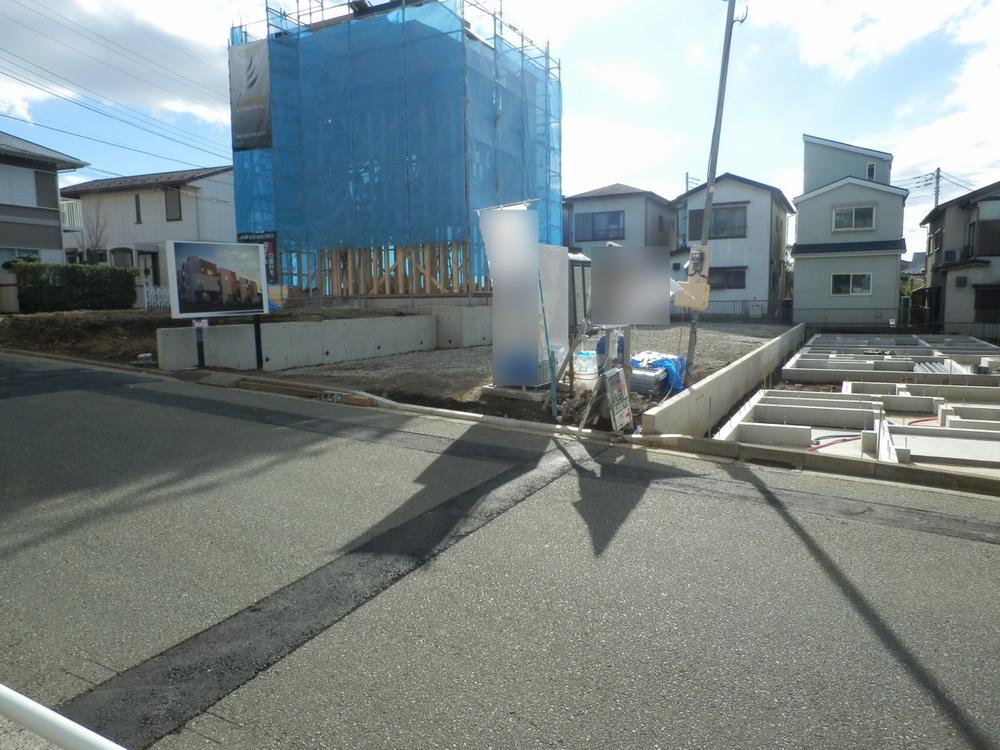 Local is per yang good! Front road is also widely, Very good location!
現地は陽当り良好!前面道路も広く、とても良い立地です!
Same specifications photo (kitchen)同仕様写真(キッチン) 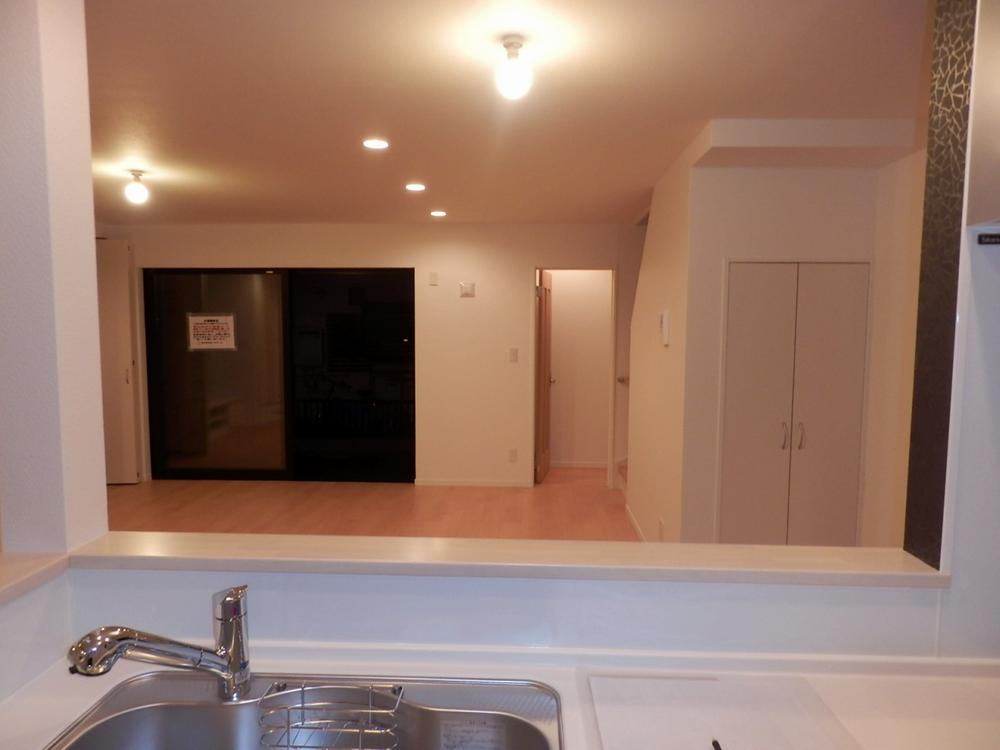 The company specification example photo of kitchen
同社仕様例の写真 キッチン
Local photos, including front road前面道路含む現地写真 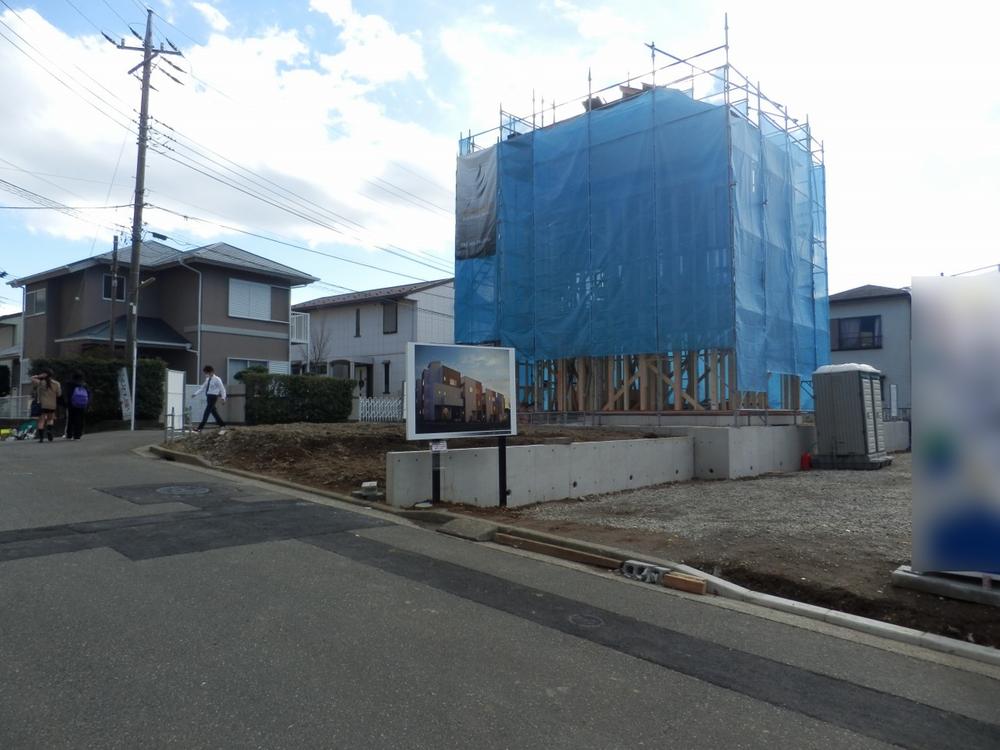 Local is per yang good! Front road is also widely, Very good location!
現地は陽当り良好!前面道路も広く、とても良い立地です!
Primary school小学校 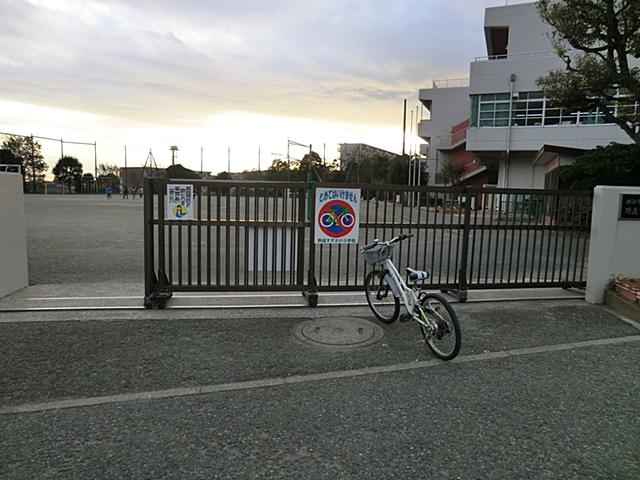 It is a short walk up to 170m Nova Suzukake elementary school to Nova Suzukake elementary school. It is the peace of mind who the little children come
野庭すずかけ小学校まで170m 野庭すずかけ小学校まで徒歩ですぐです。小さなお子様がいらっしゃる方は安心ですね
Same specifications photos (Other introspection)同仕様写真(その他内観) 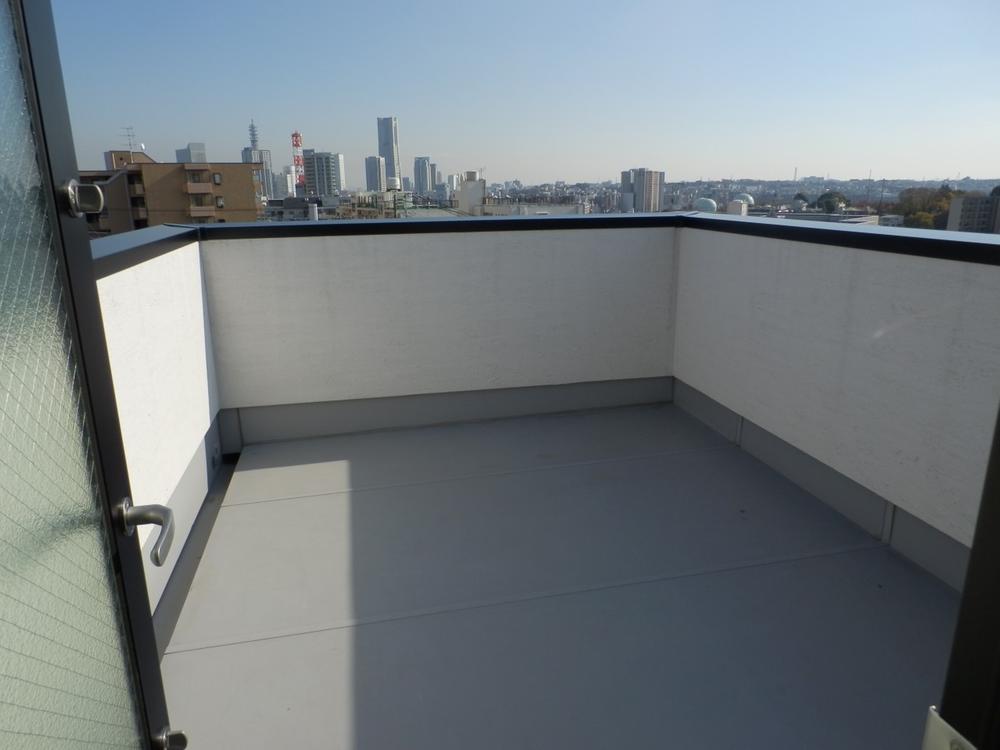 The company specification example photo of Sky balcony
同社仕様例の写真 スカイバルコニー
Floor plan間取り図 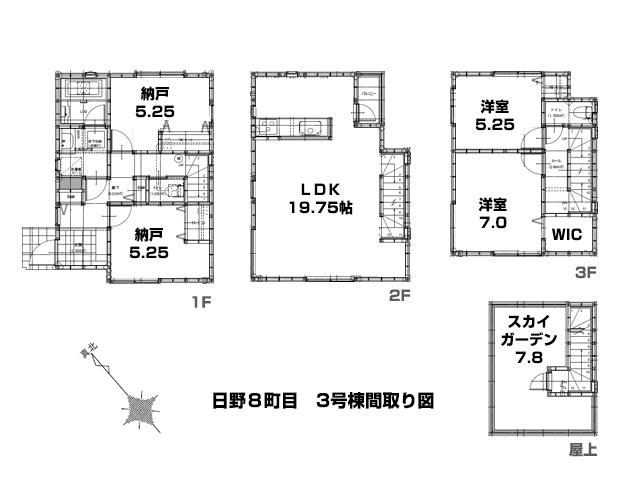 (3 Building), Price 39,300,000 yen, 2LDK+2S, Land area 87.67 sq m , Building area 109.08 sq m
(3号棟)、価格3930万円、2LDK+2S、土地面積87.67m2、建物面積109.08m2
Local appearance photo現地外観写真 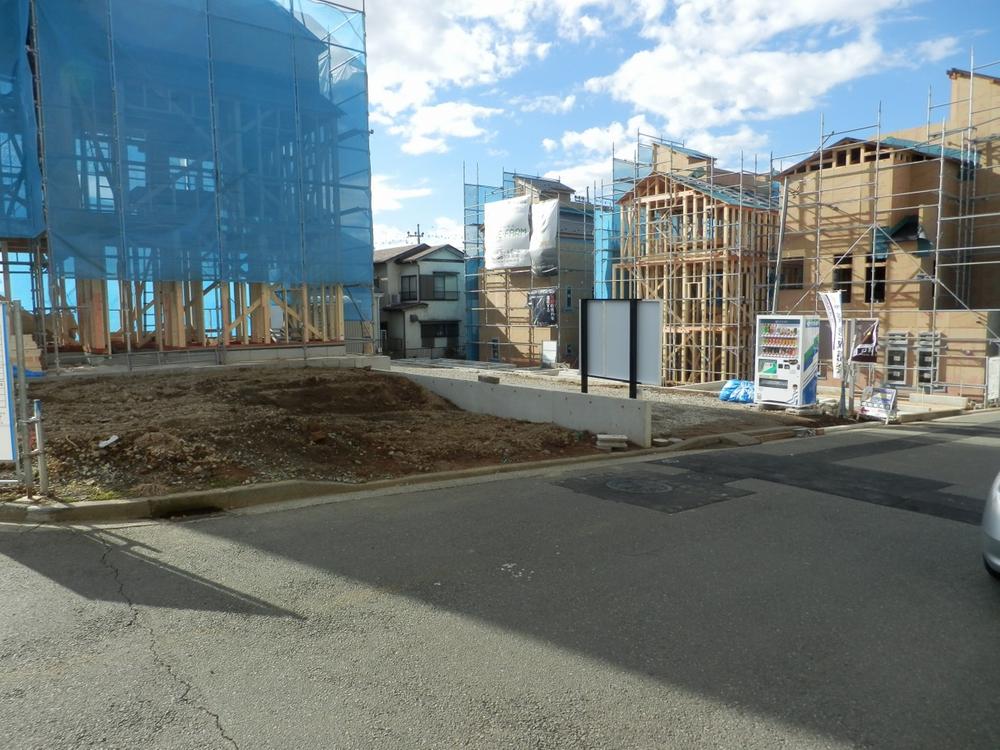 Local is per yang good! Front road is also widely, Very good location!
現地は陽当り良好!前面道路も広く、とても良い立地です!
Junior high school中学校 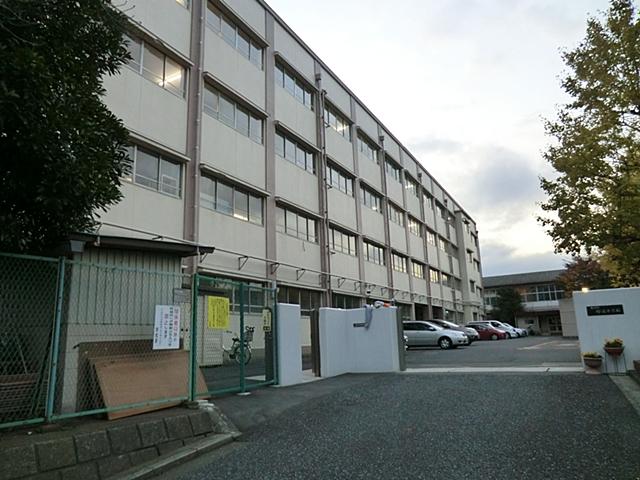 Nova until junior high school 500m
野庭中学校まで500m
Location
|























