New Homes » Kanto » Kanagawa Prefecture » Yokohama Midori-ku
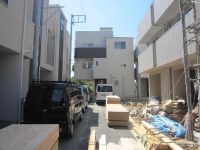 
| | Yokohama-shi, Kanagawa-ku, green 神奈川県横浜市緑区 |
| JR Yokohama Line "Zhongshan" walk 18 minutes JR横浜線「中山」歩18分 |
| 2 along the line more accessible, roof balcony, City gas, LDK15 tatami mats or more, Built garage, Three-story or more 2沿線以上利用可、ルーフバルコニー、都市ガス、LDK15畳以上、ビルトガレージ、3階建以上 |
| 2 along the line more accessible, roof balcony, City gas, LDK15 tatami mats or more, Built garage, Three-story or more 2沿線以上利用可、ルーフバルコニー、都市ガス、LDK15畳以上、ビルトガレージ、3階建以上 |
Features pickup 特徴ピックアップ | | 2 along the line more accessible / LDK15 tatami mats or more / Built garage / Three-story or more / City gas / roof balcony 2沿線以上利用可 /LDK15畳以上 /ビルトガレージ /3階建以上 /都市ガス /ルーフバルコニー | Property name 物件名 | | Lintel 鴨居 | Price 価格 | | 27,960,000 yen ~ 30,960,000 yen 2796万円 ~ 3096万円 | Floor plan 間取り | | 1LDK + 2S (storeroom) ~ 3LDK 1LDK+2S(納戸) ~ 3LDK | Units sold 販売戸数 | | 6 units 6戸 | Total units 総戸数 | | 13 houses 13戸 | Land area 土地面積 | | 50.46 sq m ~ 55.54 sq m (measured) 50.46m2 ~ 55.54m2(実測) | Building area 建物面積 | | 89.01 sq m ~ 102.25 sq m (measured) 89.01m2 ~ 102.25m2(実測) | Driveway burden-road 私道負担・道路 | | Road width: 4.5m ~ 6.01m, Driveway equity: 115.61 square meters × 1 / 13, Alley-like parts: 7.5 ~ 11.266 square meters including 道路幅:4.5m ~ 6.01m、私道持分:115.61平米×1/13、路地状部分:7.5 ~ 11.266平米含 | Completion date 完成時期(築年月) | | September 2013 2013年9月 | Address 住所 | | Yokohama-shi, Kanagawa-ku, green Hakusan 1 神奈川県横浜市緑区白山1 | Traffic 交通 | | JR Yokohama Line "Zhongshan" walk 18 minutes
JR Yokohama Line "lintel" walk 16 minutes
Green Line "Kawawa town" walk 39 minutes JR横浜線「中山」歩18分
JR横浜線「鴨居」歩16分
グリーンライン「川和町」歩39分
| Related links 関連リンク | | [Related Sites of this company] 【この会社の関連サイト】 | Person in charge 担当者より | | Person in charge of Honda Takuya Age: 40s 担当者本田 拓也年齢:40代 | Contact お問い合せ先 | | TEL: 0800-603-0785 [Toll free] mobile phone ・ Also available from PHS
Caller ID is not notified
Please contact the "saw SUUMO (Sumo)"
If it does not lead, If the real estate company TEL:0800-603-0785【通話料無料】携帯電話・PHSからもご利用いただけます
発信者番号は通知されません
「SUUMO(スーモ)を見た」と問い合わせください
つながらない方、不動産会社の方は
| Most price range 最多価格帯 | | 29 million yen (4 units) 2900万円台(4戸) | Building coverage, floor area ratio 建ぺい率・容積率 | | Kenpei rate: 60% ・ 70%, Volume ratio: 200% ・ 200% 建ペい率:60%・70%、容積率:200%・200% | Time residents 入居時期 | | Consultation 相談 | Land of the right form 土地の権利形態 | | Ownership 所有権 | Structure and method of construction 構造・工法 | | Wooden three-story 木造3階建 | Use district 用途地域 | | Industry 工業 | Land category 地目 | | Residential land 宅地 | Other limitations その他制限事項 | | Quasi-fire zones 準防火地域 | Overview and notices その他概要・特記事項 | | Contact: Honda Takuya, Building confirmation number: 06458 other 担当者:本田 拓也、建築確認番号:06458他 | Company profile 会社概要 | | <Mediation> Minister of Land, Infrastructure and Transport (7) No. 003744 No. Asahi Land and Building Co., Ltd. Zhongshan branch sales Division 1 Yubinbango226-0011 Yokohama-shi, Kanagawa-ku, green Nakayama-cho, 306-1 Miyoshi's seed building first floor <仲介>国土交通大臣(7)第003744号朝日土地建物(株)中山支店営業1課〒226-0011 神奈川県横浜市緑区中山町306-1 ミヨシズシードビル1階 |
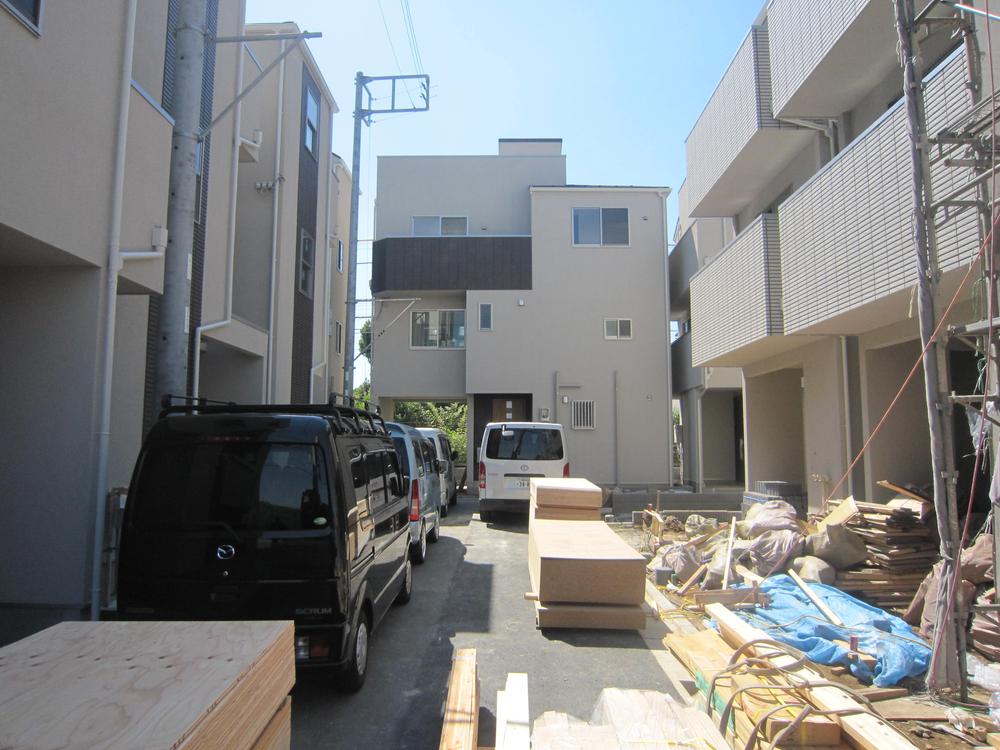 Local photos, including front road
前面道路含む現地写真
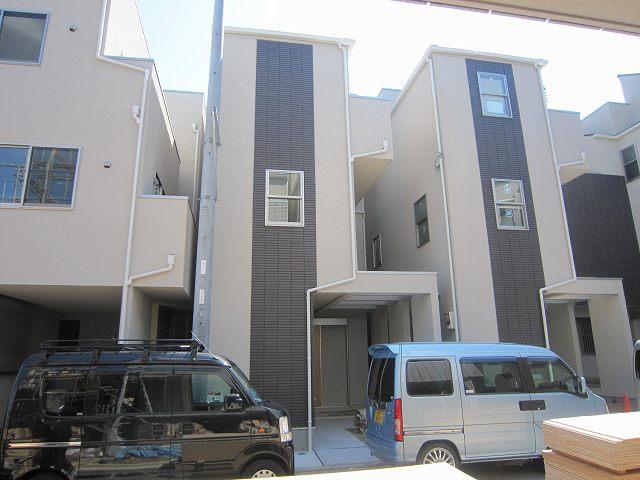 Local appearance photo
現地外観写真
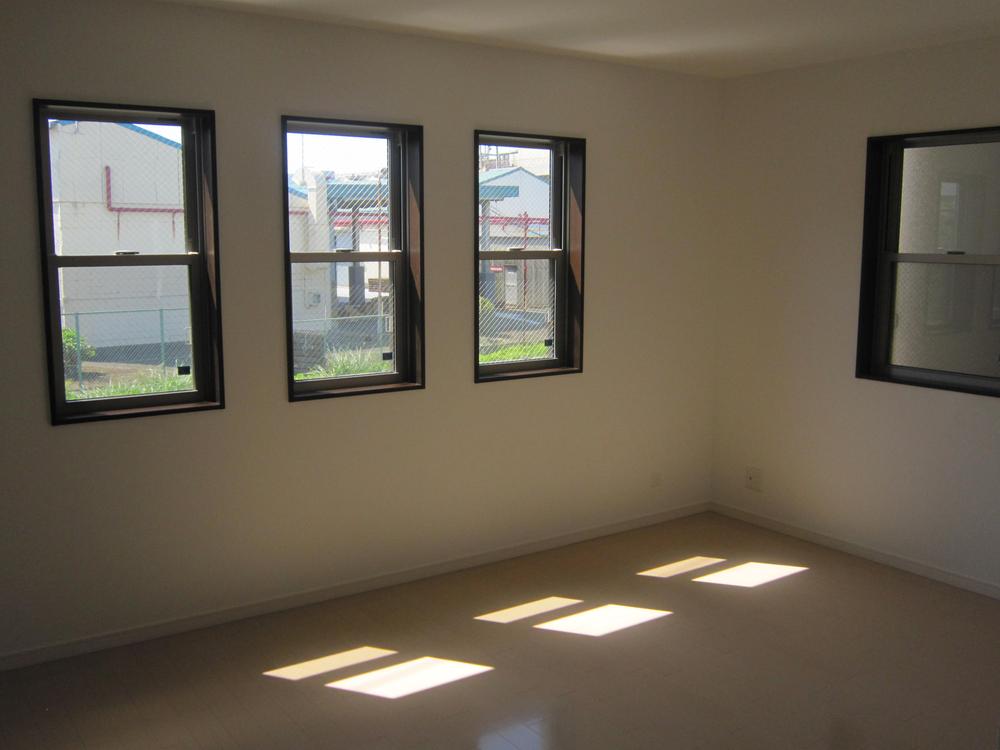 Living
リビング
Floor plan間取り図 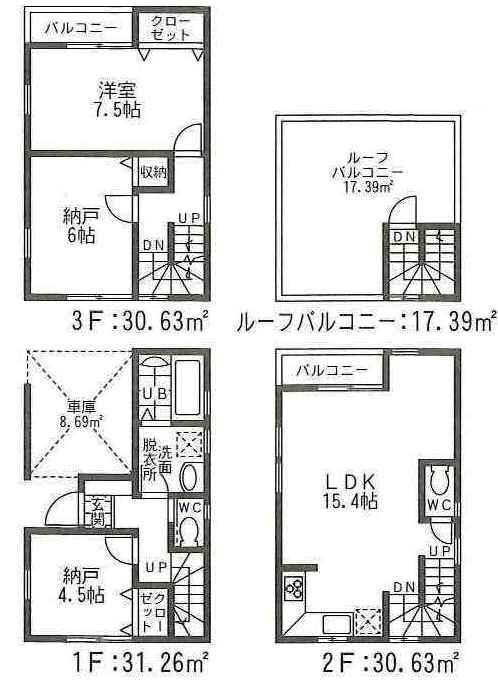 (2), Price 29,960,000 yen, 1LDK+2S, Land area 51.83 sq m , Building area 95.83 sq m
(2)、価格2996万円、1LDK+2S、土地面積51.83m2、建物面積95.83m2
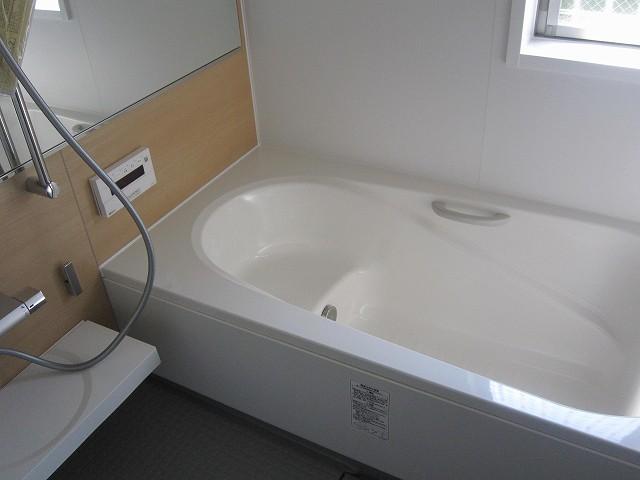 Bathroom
浴室
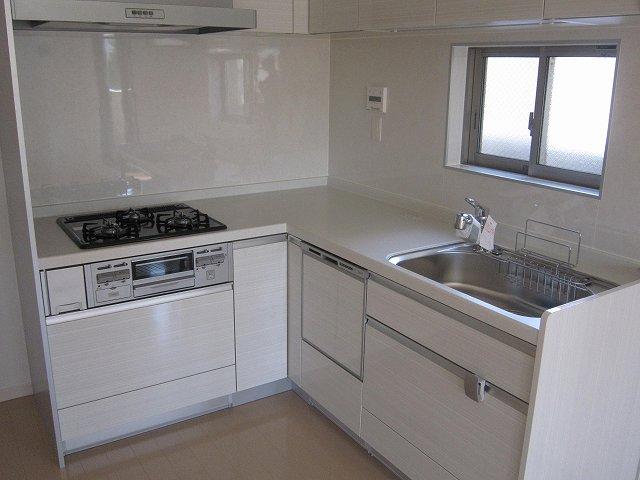 Kitchen
キッチン
Junior high school中学校 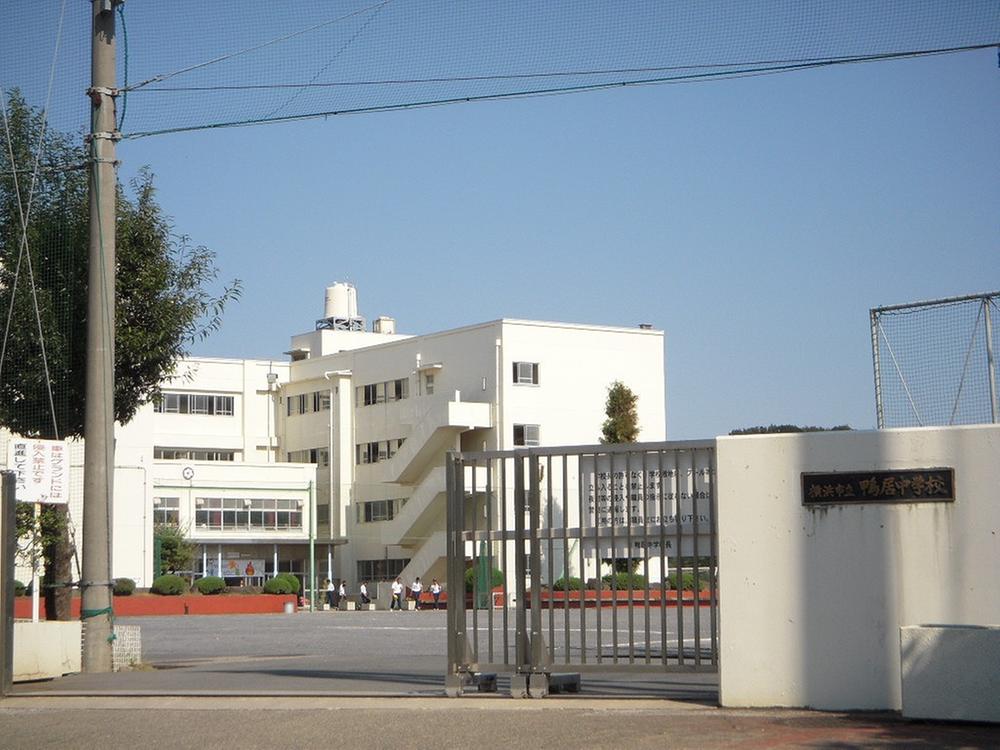 901m to Yokohama Municipal lintel junior high school
横浜市立鴨居中学校まで901m
Floor plan間取り図 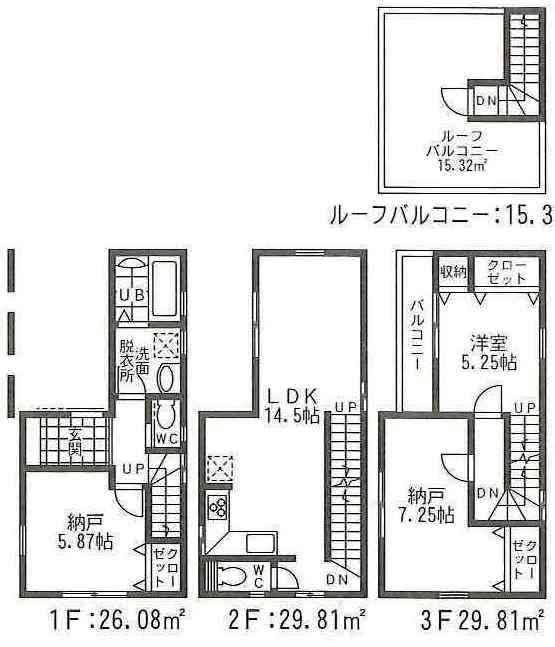 (3), Price 27,960,000 yen, 1LDK+2S, Land area 50.46 sq m , Building area 89.01 sq m
(3)、価格2796万円、1LDK+2S、土地面積50.46m2、建物面積89.01m2
Primary school小学校 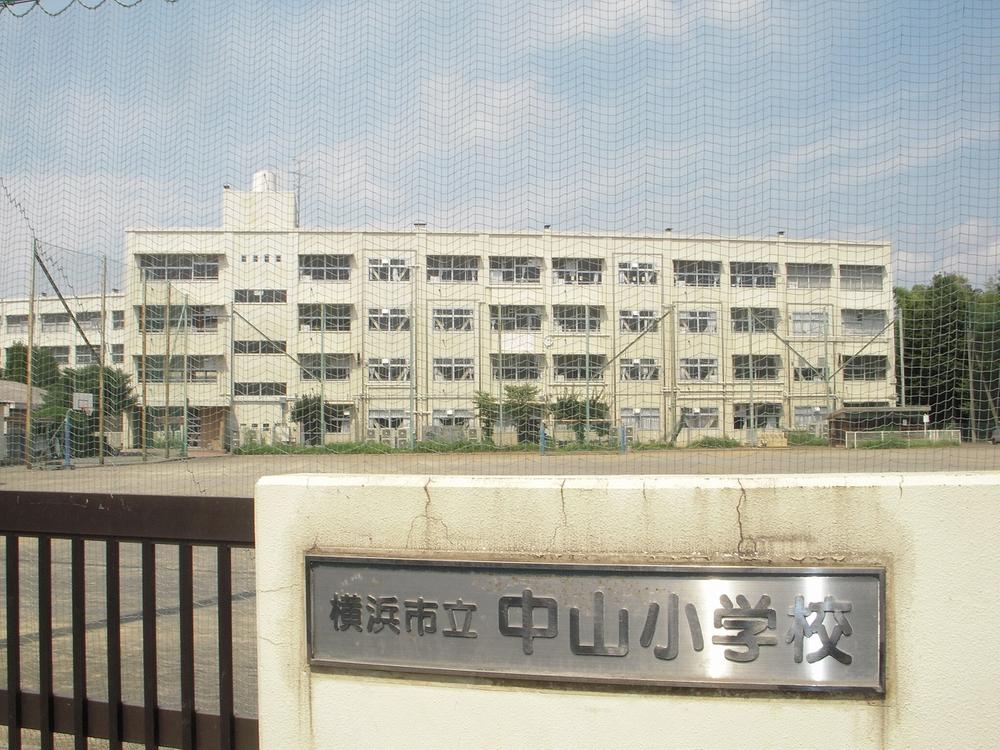 1329m up to elementary school in Yokohama Tatsunaka Mt.
横浜市立中山小学校まで1329m
Floor plan間取り図 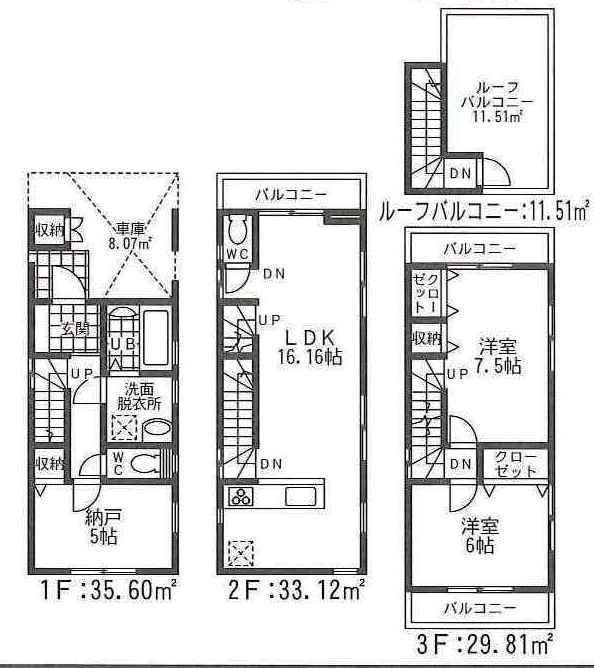 (10), Price 29,660,000 yen, 2LDK+S, Land area 55.54 sq m , Building area 102.25 sq m
(10)、価格2966万円、2LDK+S、土地面積55.54m2、建物面積102.25m2
Shopping centreショッピングセンター 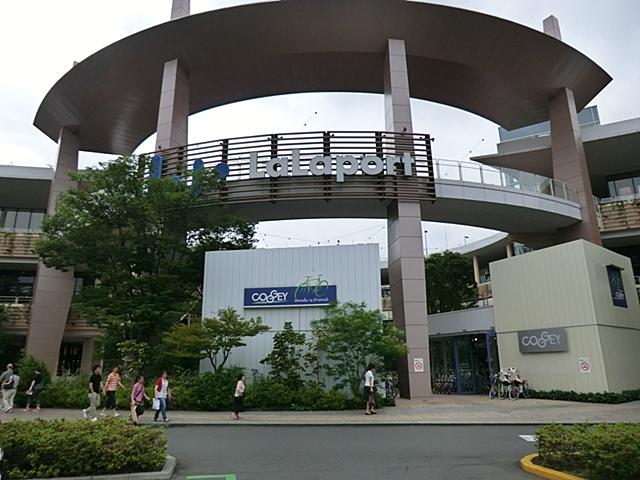 1774m until LaLaport Yokohama
ららぽーと横浜店まで1774m
Floor plan間取り図 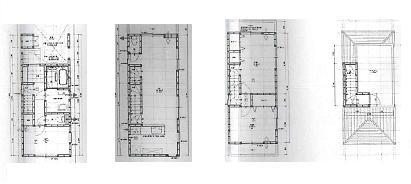 (11), Price 29,660,000 yen, 3LDK, Land area 55.27 sq m , Building area 102.25 sq m
(11)、価格2966万円、3LDK、土地面積55.27m2、建物面積102.25m2
Kindergarten ・ Nursery幼稚園・保育園 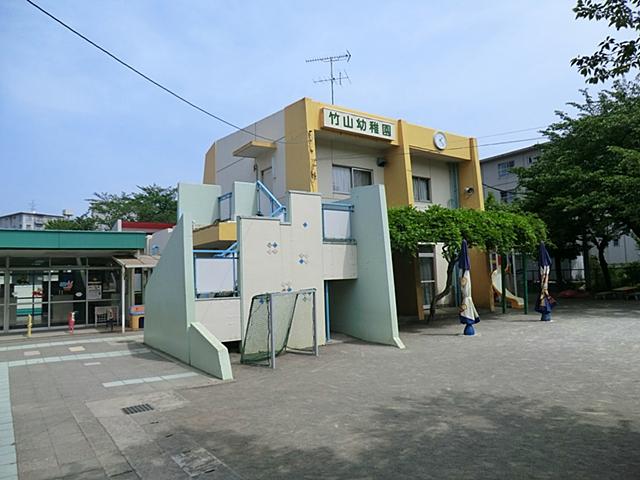 Takeyama 1359m to kindergarten
竹山幼稚園まで1359m
Floor plan間取り図 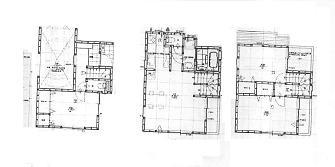 (12), Price 30,960,000 yen, 3LDK, Land area 51.93 sq m , Building area 100.73 sq m
(12)、価格3096万円、3LDK、土地面積51.93m2、建物面積100.73m2
Hospital病院 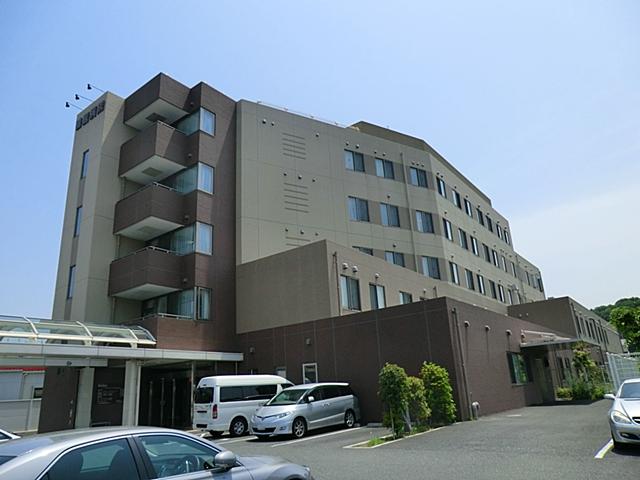 1050m until the medical corporation Association lintel hospital
医療法人社団鴨居病院まで1050m
Floor plan間取り図 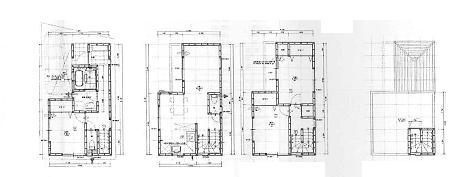 (13), Price 29,960,000 yen, 3LDK, Land area 52.58 sq m , Building area 98.52 sq m
(13)、価格2996万円、3LDK、土地面積52.58m2、建物面積98.52m2
Location
|

















