New Homes » Kanto » Kanagawa Prefecture » Yokohama Midori-ku
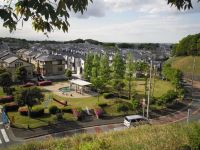 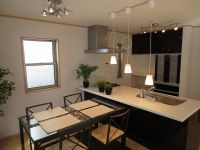
| | Yokohama-shi, Kanagawa-ku, green 神奈川県横浜市緑区 |
| JR Yokohama Line "Zhongshan" walk 23 minutes JR横浜線「中山」歩23分 |
| ☆ 彡 December 20 update A new partition R-11 New announcement ● fruitful plateau of all 88 houses in a quiet subdivision of "Musashi Nakayamadai" each other sound natural Newly built detached spec is born ☆彡12月20日更新 新たな区画R-11 新発表 ●自然が響きあう実り多き台地「武蔵中山台」の閑静な分譲地に全88棟の 新築戸建分譲が誕生します |
| ■ It features a large counter top of the face-to-face kitchen (with cupboard)! ■ Eco-friendly environment ・ Energy-saving house specification! Solar power ・ HEMS introduction housing! (ECO Jaws, Water-saving toilet, LED lighting (entrance, Corridor, toilet, Washroom, etc.), Thermo floor, etc.) ■ Corresponding to the flat-35S, With ground guarantee, 2 along the line more accessible! Document request ・ Guidance reservation, This call is free [0800-603-2003] Please feel free to send ■特徴ある大型カウンタートップの対面キッチン(カップボード付)!■環境にやさしいエコ・省エネ住宅仕様!太陽光発電・HEMS導入住宅! (ECOジョーズ、節水トイレ、LED照明(玄関、廊下、トイレ、洗面所等)、サーモフロア等)■フラット35Sに対応、地盤保証付、2沿線以上利用可! 資料請求・ご案内予約は、通話無料【0800-603-2003】までお気軽にどうぞ |
Features pickup 特徴ピックアップ | | Corresponding to the flat-35S / Solar power system / Pre-ground survey / Parking two Allowed / 2 along the line more accessible / LDK20 tatami mats or more / Energy-saving water heaters / Facing south / System kitchen / Bathroom Dryer / Yang per good / All room storage / A quiet residential area / Around traffic fewer / Or more before road 6m / Corner lot / Starting station / Shaping land / Washbasin with shower / Face-to-face kitchen / Toilet 2 places / Bathroom 1 tsubo or more / 2-story / South balcony / Double-glazing / Underfloor Storage / The window in the bathroom / Atrium / Ventilation good / All living room flooring / Water filter / City gas / Development subdivision in フラット35Sに対応 /太陽光発電システム /地盤調査済 /駐車2台可 /2沿線以上利用可 /LDK20畳以上 /省エネ給湯器 /南向き /システムキッチン /浴室乾燥機 /陽当り良好 /全居室収納 /閑静な住宅地 /周辺交通量少なめ /前道6m以上 /角地 /始発駅 /整形地 /シャワー付洗面台 /対面式キッチン /トイレ2ヶ所 /浴室1坪以上 /2階建 /南面バルコニー /複層ガラス /床下収納 /浴室に窓 /吹抜け /通風良好 /全居室フローリング /浄水器 /都市ガス /開発分譲地内 | Property name 物件名 | | [ Miho-cho New construction condominium all 88 buildings ● December 20 update A new partition R-11 New announcement] 【 三保町 新築分譲全88棟 ● 12月20日更新 新たな区画R-11 新発表】 | Price 価格 | | 30,600,000 yen ~ 33,800,000 yen 3060万円 ~ 3380万円 | Floor plan 間取り | | 4LDK 4LDK | Units sold 販売戸数 | | 9 units 9戸 | Total units 総戸数 | | 88 units 88戸 | Land area 土地面積 | | 125.02 sq m ~ 125.64 sq m (37.81 tsubo ~ 38.00 tsubo) (Registration) 125.02m2 ~ 125.64m2(37.81坪 ~ 38.00坪)(登記) | Building area 建物面積 | | 93.98 sq m ~ 98.54 sq m (28.42 tsubo ~ 29.80 tsubo) (Registration) 93.98m2 ~ 98.54m2(28.42坪 ~ 29.80坪)(登記) | Completion date 完成時期(築年月) | | 2013 late December plans 2013年12月下旬予定 | Address 住所 | | Yokohama-shi, Kanagawa-ku, green Miho-cho 神奈川県横浜市緑区三保町 | Traffic 交通 | | JR Yokohama Line "Zhongshan" walk 23 minutes
Green Line "Zhongshan" walk 23 minutes
JR Yokohama Line "Zhongshan" bus 5 minutes Yakushi Ayumi Yato 12 minutes JR横浜線「中山」歩23分
グリーンライン「中山」歩23分
JR横浜線「中山」バス5分薬師谷戸歩12分
| Person in charge 担当者より | | Person in charge of Matsumoto Satoshi Age: 30 Daigyokai Experience: 9 years I myself experienced the replacement of real estate in the rural city wayside, We currently live in single-family. Such as the comparison of your anxiety point and the mortgage of real estate purchase, Clearly I try to politely let me explain. We look forward to your contact. 担当者松本 智年齢:30代業界経験:9年私自身も田園都市沿線で不動産の買い替えを経験し、現在戸建に住んでおります。不動産購入のご不安点や住宅ローンの比較など、わかりやすく丁寧にを心がけご説明させて頂きます。御連絡お待ちしております。 | Contact お問い合せ先 | | TEL: 0800-603-2003 [Toll free] mobile phone ・ Also available from PHS
Caller ID is not notified
Please contact the "saw SUUMO (Sumo)"
If it does not lead, If the real estate company TEL:0800-603-2003【通話料無料】携帯電話・PHSからもご利用いただけます
発信者番号は通知されません
「SUUMO(スーモ)を見た」と問い合わせください
つながらない方、不動産会社の方は
| Most price range 最多価格帯 | | 31 million yen (4 units) 3100万円台(4戸) | Building coverage, floor area ratio 建ぺい率・容積率 | | Kenpei rate: 40%, Volume ratio: 80% 建ペい率:40%、容積率:80% | Time residents 入居時期 | | January 2014 early schedule 2014年1月初旬予定 | Land of the right form 土地の権利形態 | | Ownership 所有権 | Use district 用途地域 | | One low-rise 1種低層 | Other limitations その他制限事項 | | Residential land development construction regulation area, Building Agreement Yes 宅地造成工事規制区域、建築協定有 | Overview and notices その他概要・特記事項 | | Contact: Matsumoto Satoshi, Building confirmation number: No. 13KAK Ken確 1667 other 担当者:松本 智、建築確認番号:第13KAK建確1667号他 | Company profile 会社概要 | | <Mediation> Governor of Kanagawa Prefecture (5) No. 020631 (the company), Kanagawa Prefecture Building Lots and Buildings Transaction Business Association (Corporation) metropolitan area real estate Fair Trade Council member Meiji Group Co., Ltd., East housing Yubinbango225-0002 Yokohama City, Kanagawa Prefecture, Aoba-ku, Utsukushigaoka 5-12-10 <仲介>神奈川県知事(5)第020631号(社)神奈川県宅地建物取引業協会会員 (公社)首都圏不動産公正取引協議会加盟明治グループ(株)東日本ハウジング〒225-0002 神奈川県横浜市青葉区美しが丘5-12-10 |
Park公園 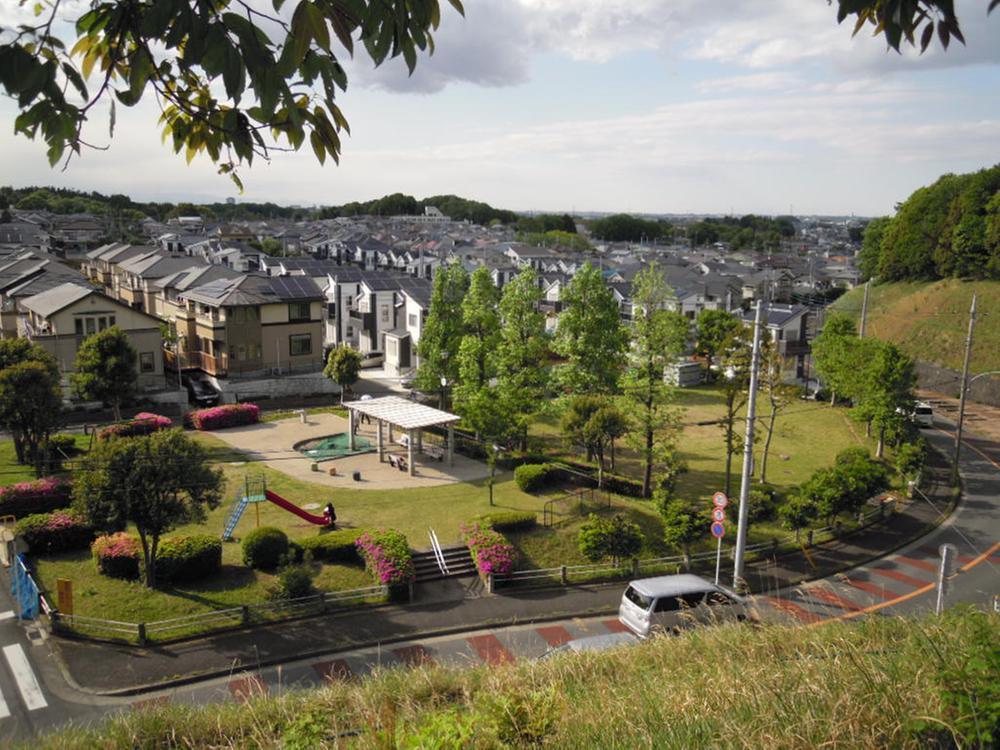 Adjacent Oyama second park
隣接の大山第二公園
Livingリビング 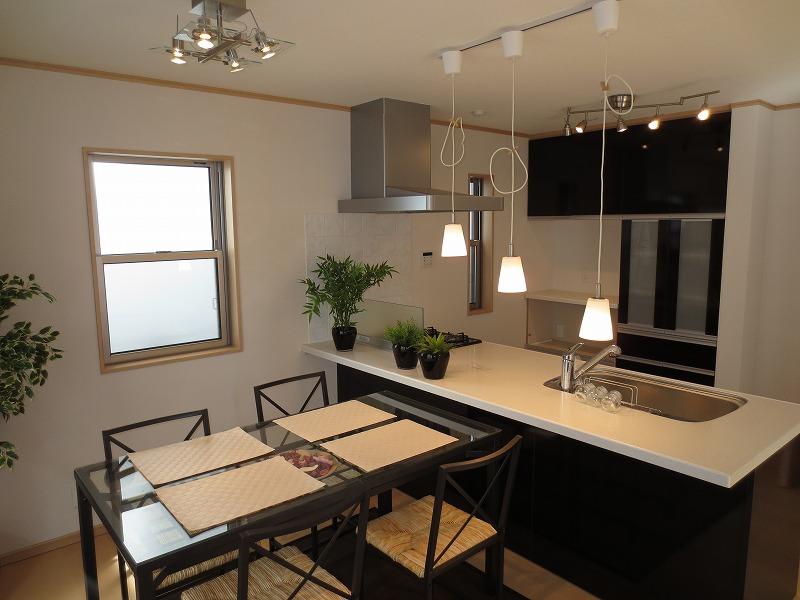 R-7 districts 8 Building (Model building) life image of springing easy to model building means your experience please
R-7街区 8号棟 (モデル棟)生活のイメージが湧きやすいモデル棟ぜひご体感下さい
Kitchenキッチン 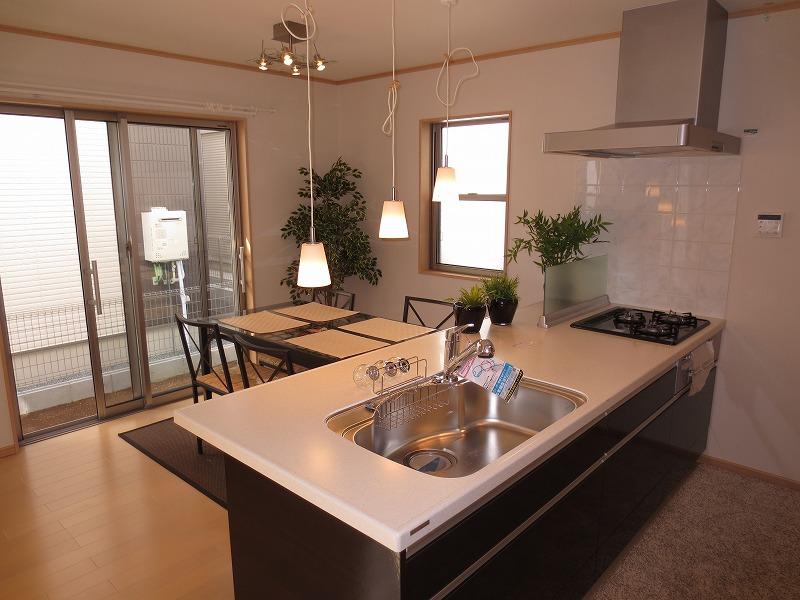 R-7 districts 8 Building (model building) Spacious counter kitchen with a sense of openness
R-7街区 8号棟(モデル棟)
開放感ある広々カウンターキッチン
Local appearance photo現地外観写真 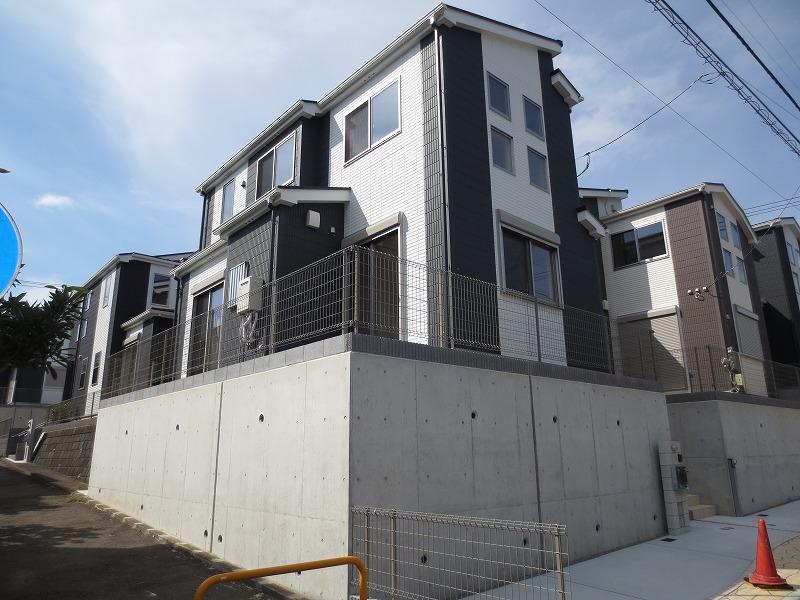 R-5 districts 4 Building Good per sun!
R-5街区 4号棟 陽当たり良好!
Floor plan間取り図 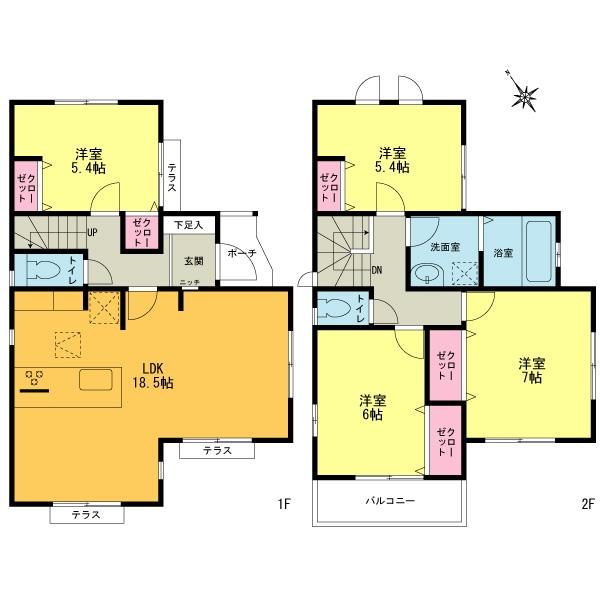 (R9-15 Building), Price 32,400,000 yen, 4LDK, Land area 125.31 sq m , Building area 98.53 sq m
(R9-15号棟 )、価格3240万円、4LDK、土地面積125.31m2、建物面積98.53m2
Local appearance photo現地外観写真 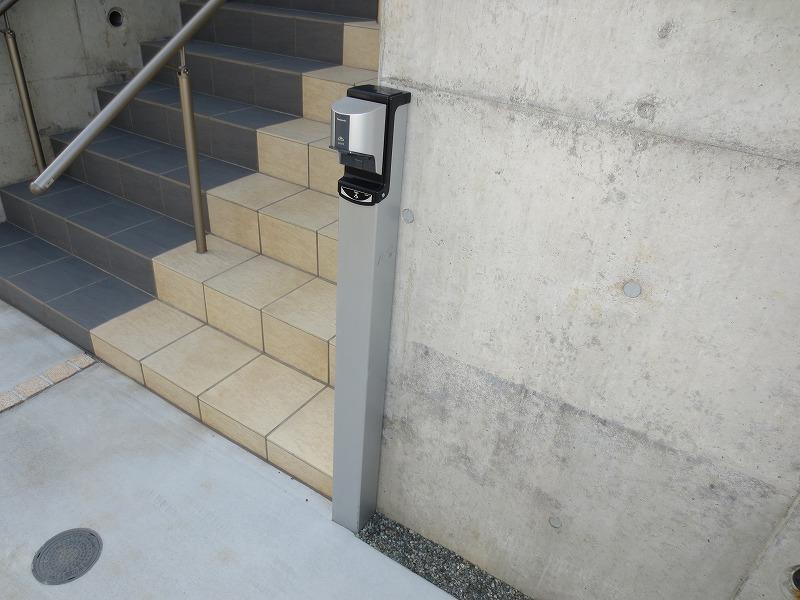 With all building EV outlet
全棟EVコンセント付
Livingリビング 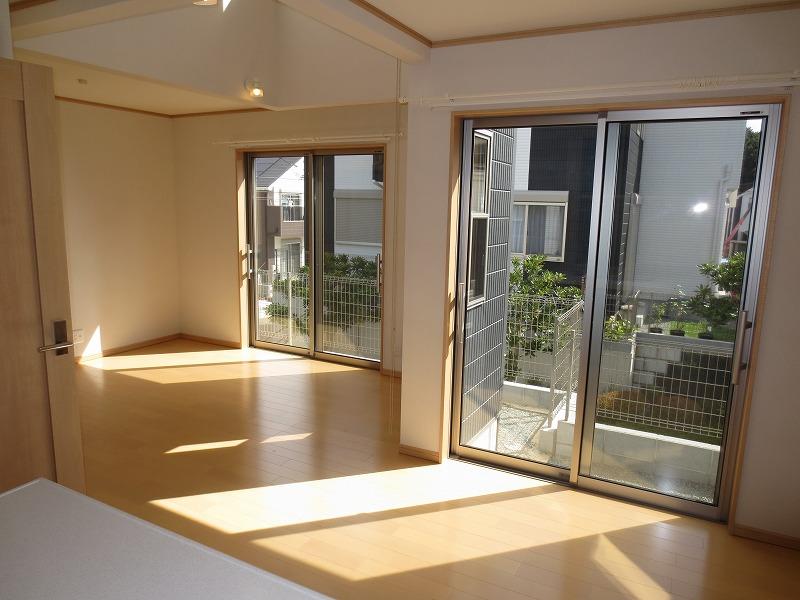 Open sense of atrium, Good living per yang
吹き抜けのある開放感、陽当たり良好なリビング
Bathroom浴室 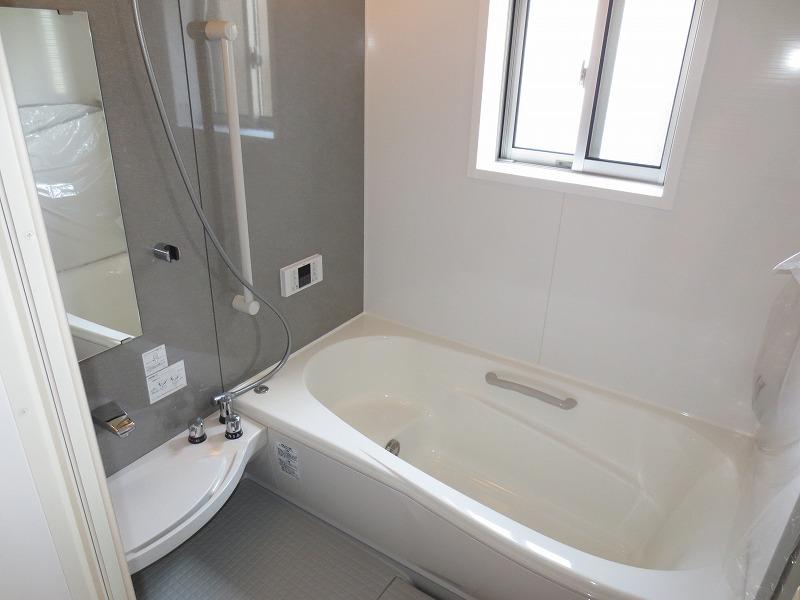 Bright bathroom with a window
窓のある明るい浴室です
Kitchenキッチン 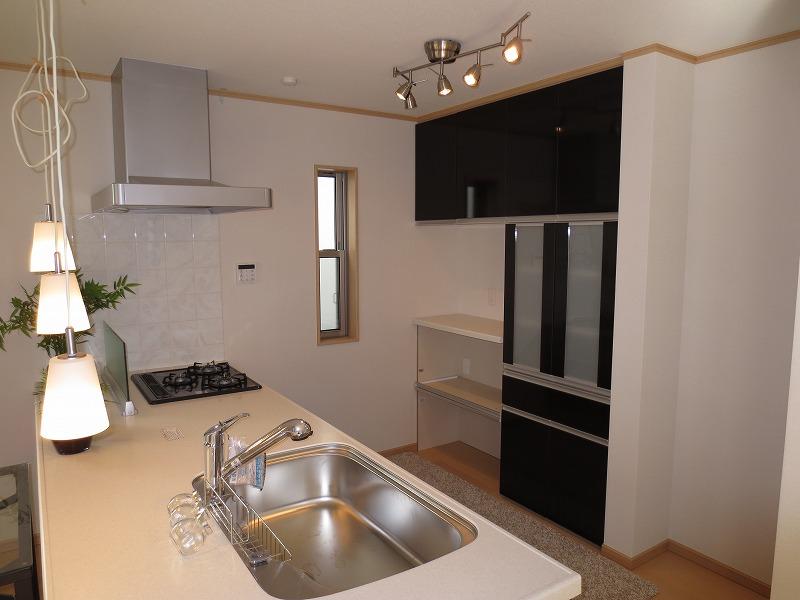 Bright face-to-face kitchen with cupboard
明るい対面キッチンはカップボード付
Non-living roomリビング以外の居室 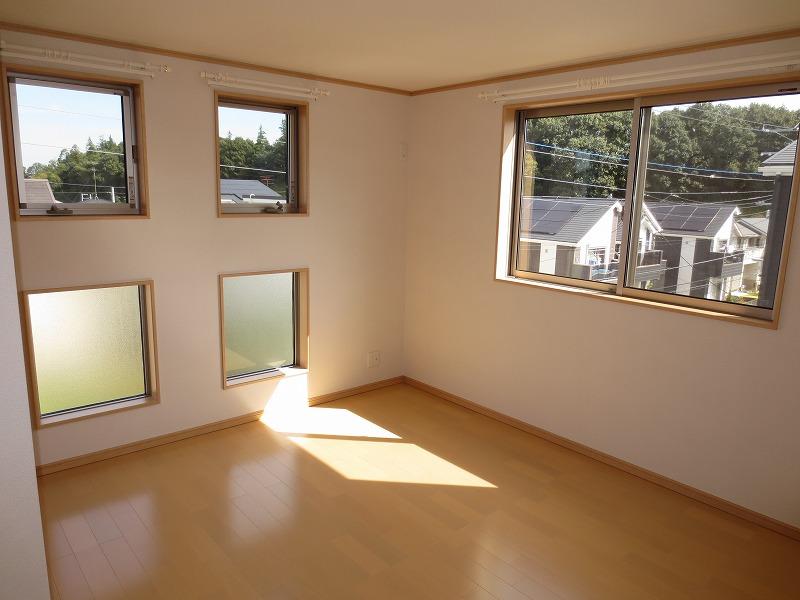 Large bright living room with windows
窓の多い明るい居室
Wash basin, toilet洗面台・洗面所 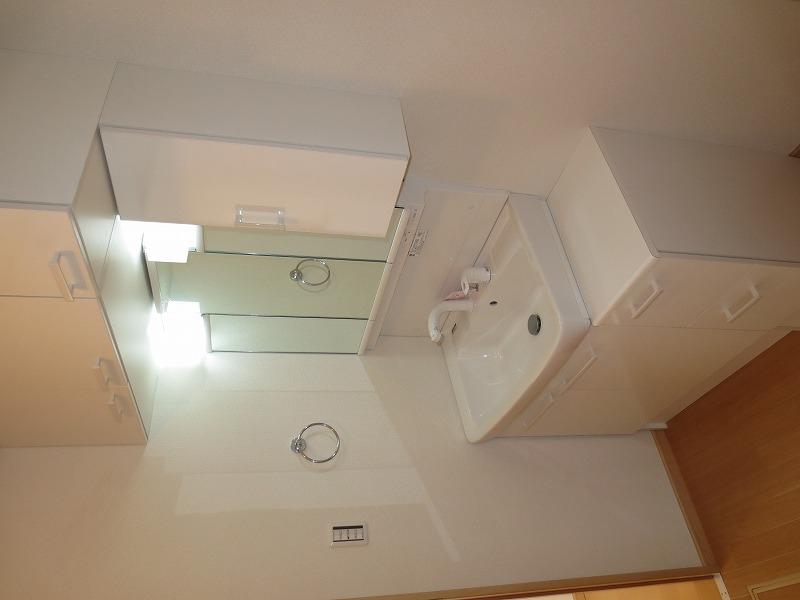 Basin of the storage lot, It will be saved
収納たっぷりの洗面、助かりますね
Local photos, including front road前面道路含む現地写真 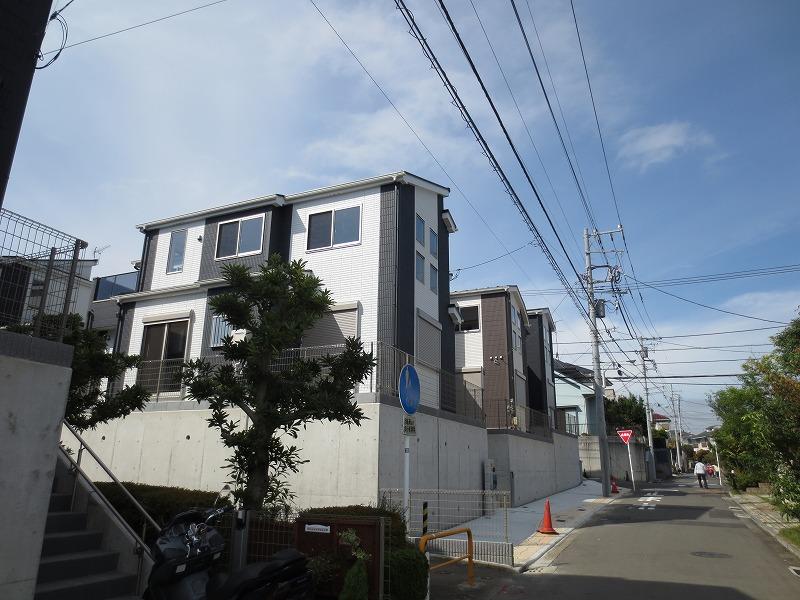 All 88 buildings of the living environment is good new streets
全88棟の住環境良好な新しい街並です
Balconyバルコニー 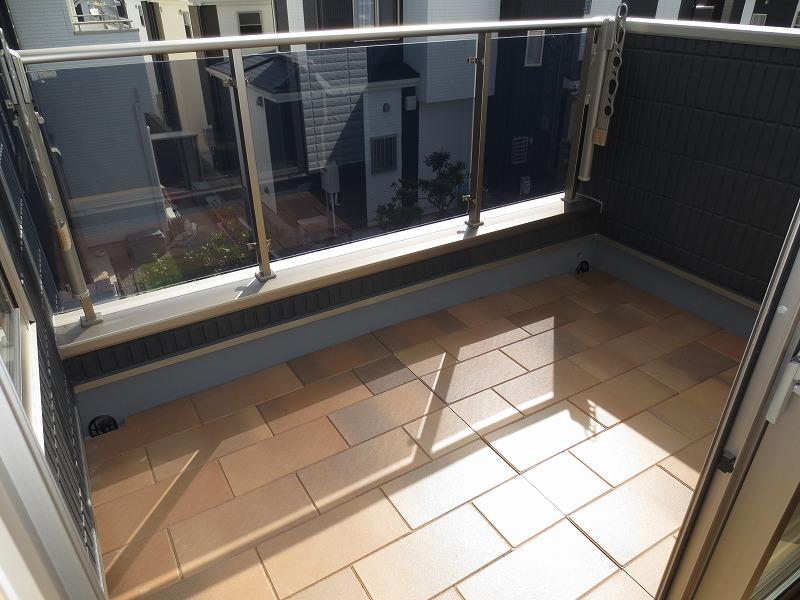 R-7 districts 4 Building Spacious balcony
R-7街区 4号棟 広々バルコニー
Park公園 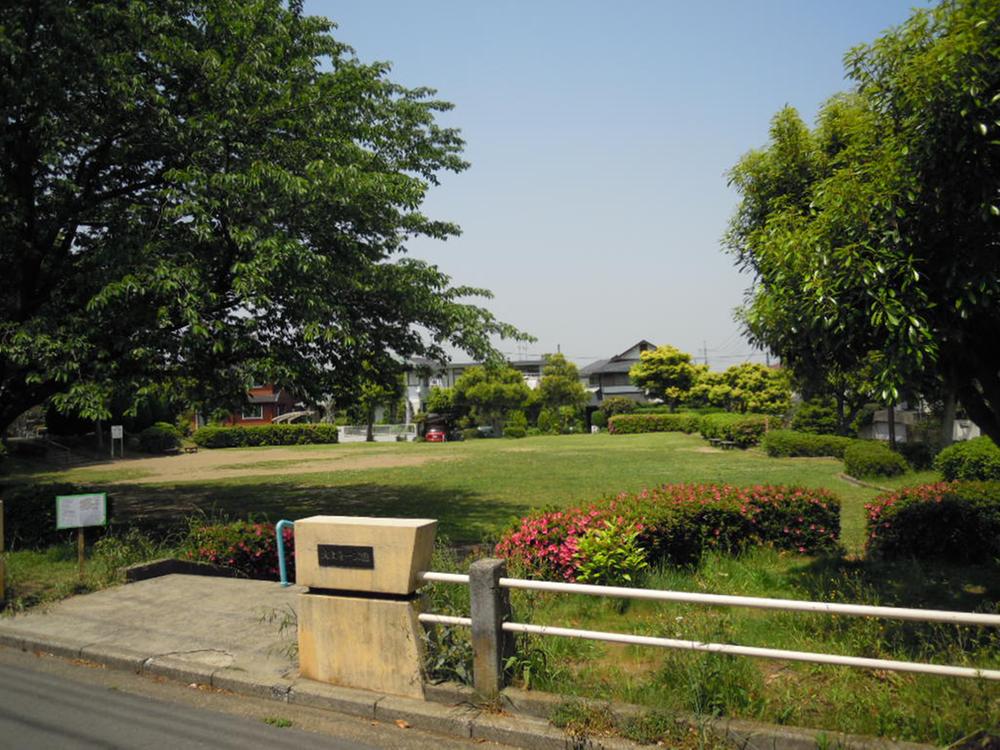 200m to Oyama first park
大山第一公園まで200m
Sale already cityscape photo分譲済街並み写真 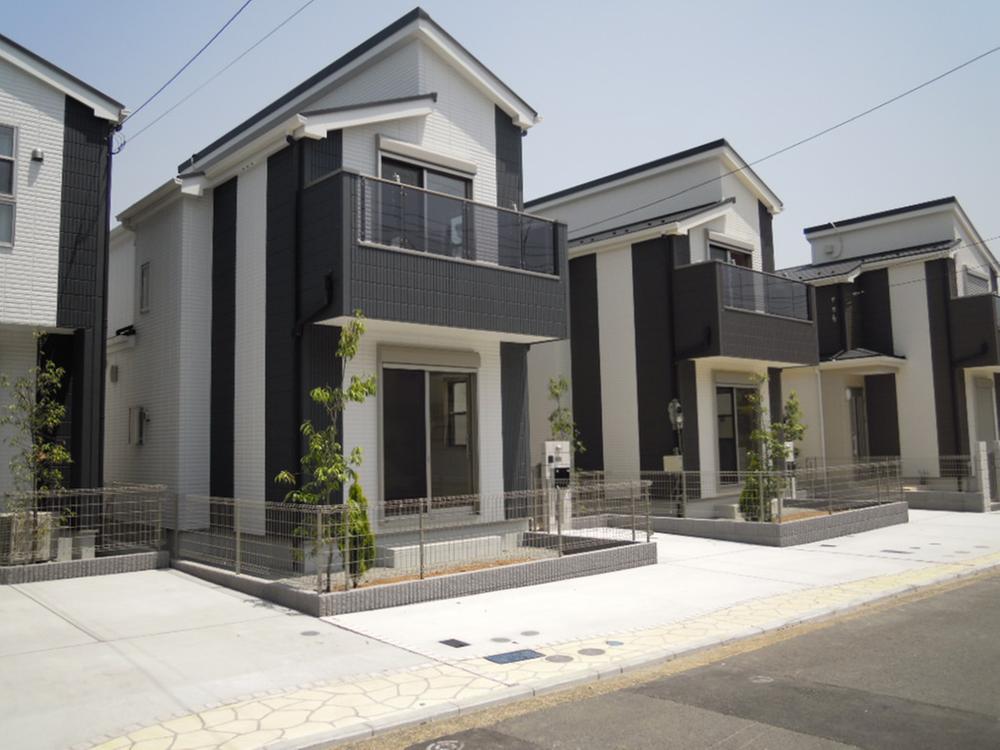 Sale already skyline
分譲済みの街並み
View photos from the dwelling unit住戸からの眺望写真 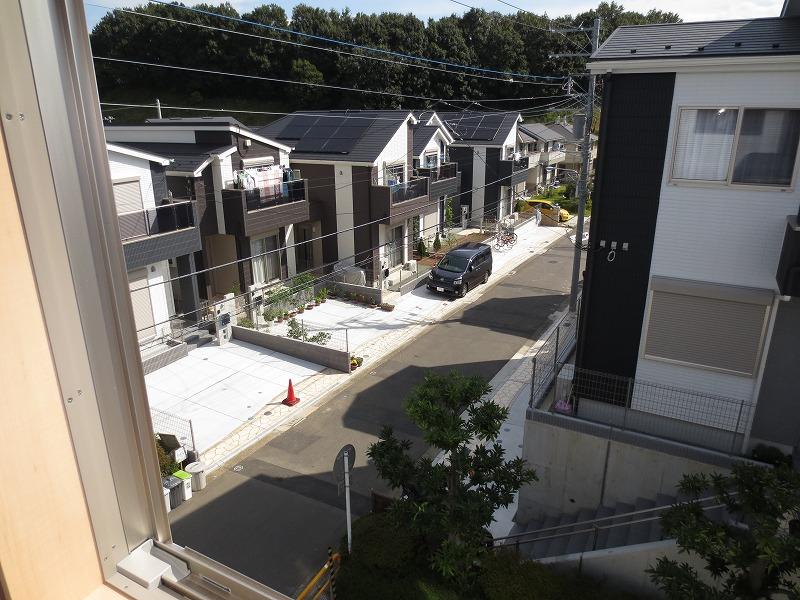 View and clean streets from the lush green dwelling unit
緑溢れる住戸からの眺望ときれいな街並み
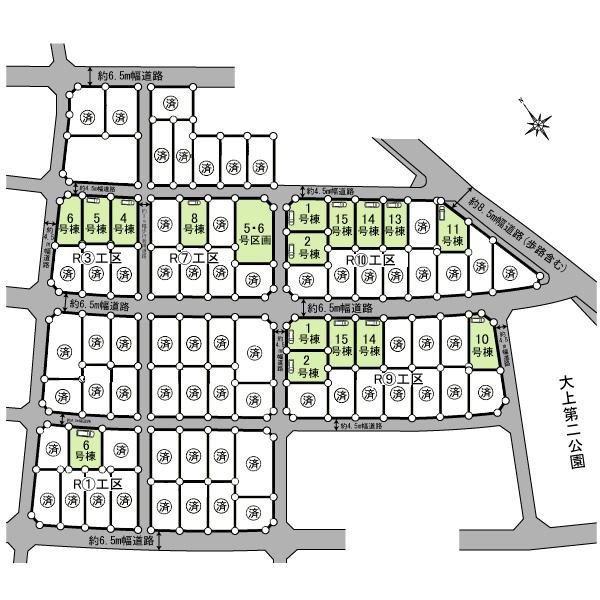 The entire compartment Figure
全体区画図
Floor plan間取り図 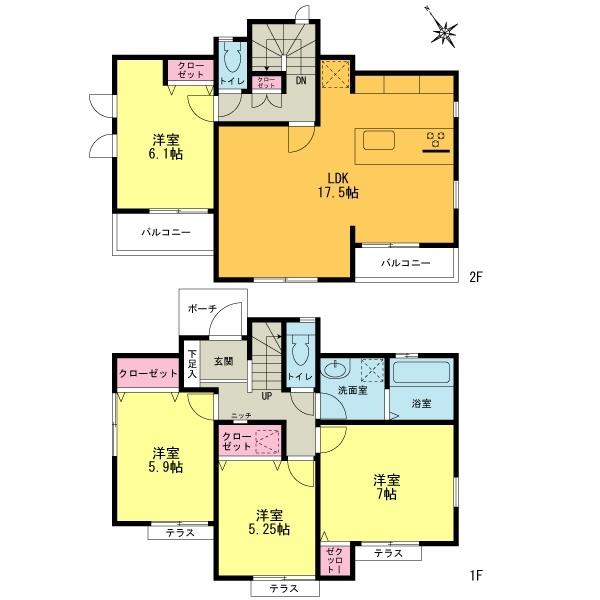 (R10-2 Building), Price 32,600,000 yen, 4LDK, Land area 125.1 sq m , Building area 97.16 sq m
(R10-2号棟)、価格3260万円、4LDK、土地面積125.1m2、建物面積97.16m2
Livingリビング 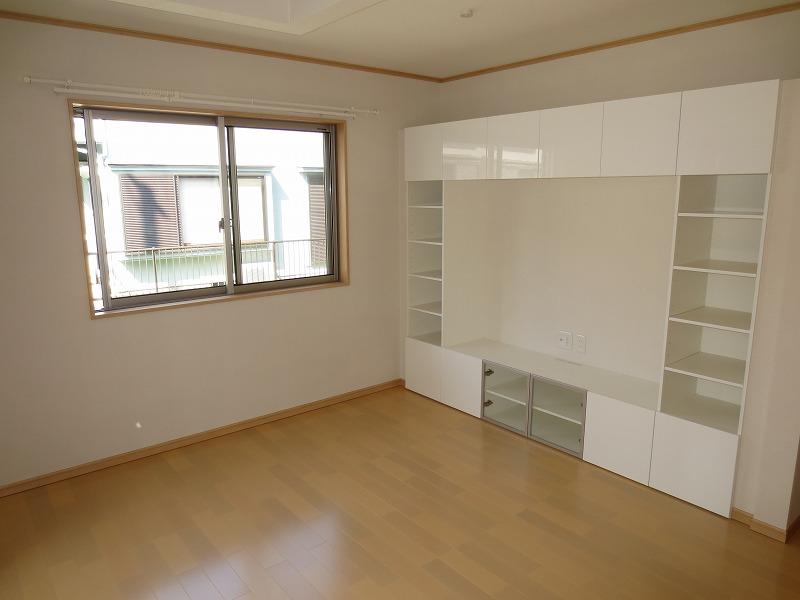 With a large of the TV board
大型のTVボード付
Park公園 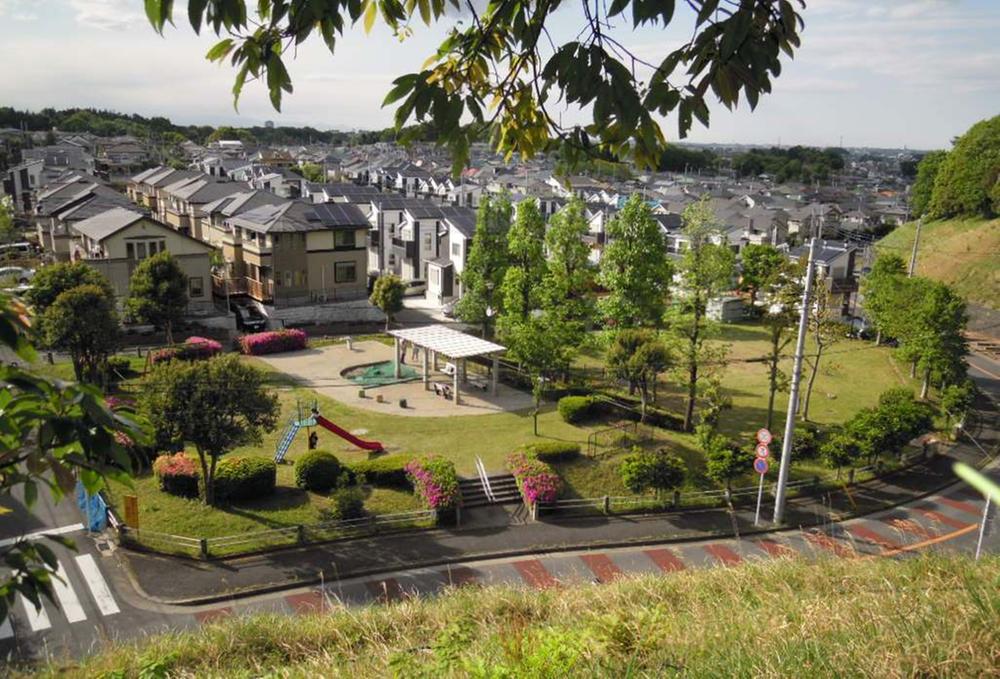 Overlooking the site adjacent to the 50m Oyama second park to Oyama second park
大山第二公園まで50m 大山第二公園と隣接した現地を望む
View photos from the dwelling unit住戸からの眺望写真 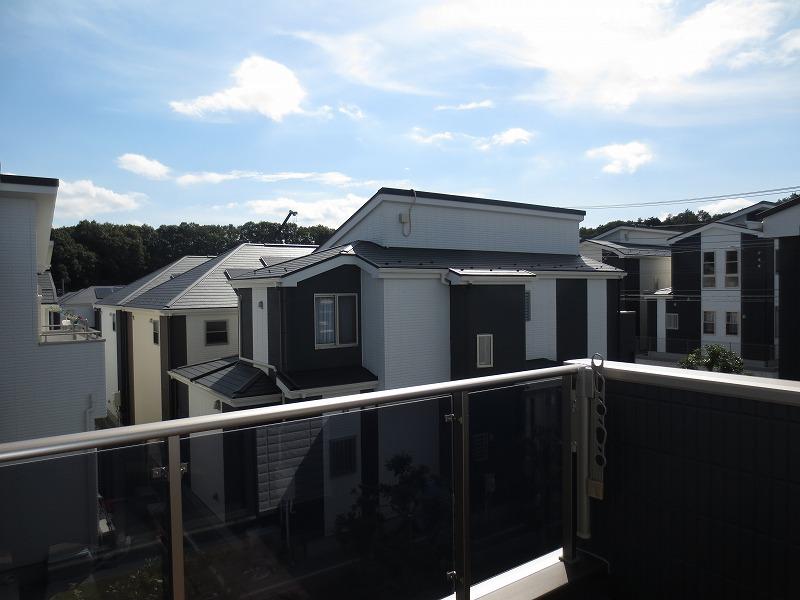 View from the balcony
バルコニーからの眺望
Floor plan間取り図 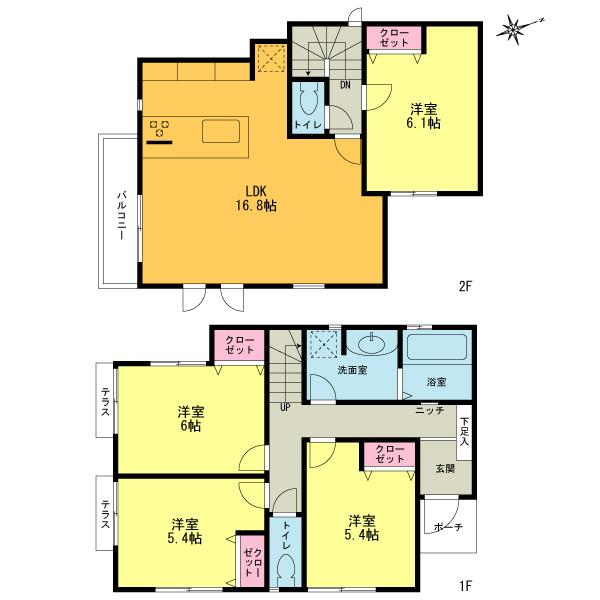 (R-11 1 Building), Price 33,800,000 yen, 4LDK, Land area 125.53 sq m , Building area 93.98 sq m
(R-11 1号棟)、価格3380万円、4LDK、土地面積125.53m2、建物面積93.98m2
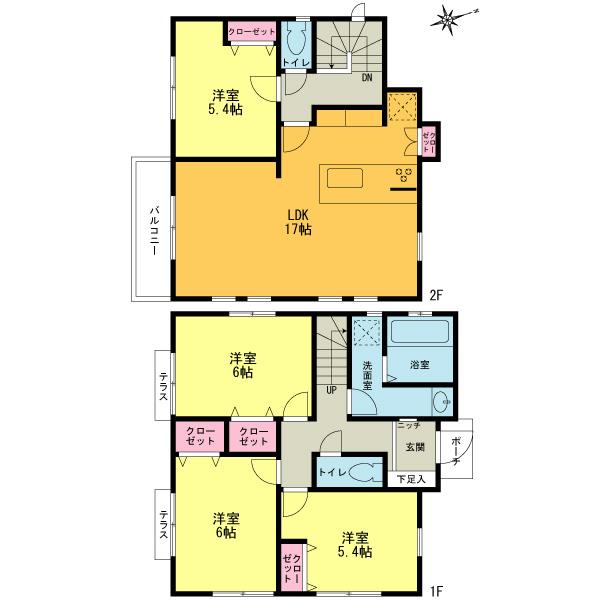 Adjacent Oyama second park
隣接の大山第二公園
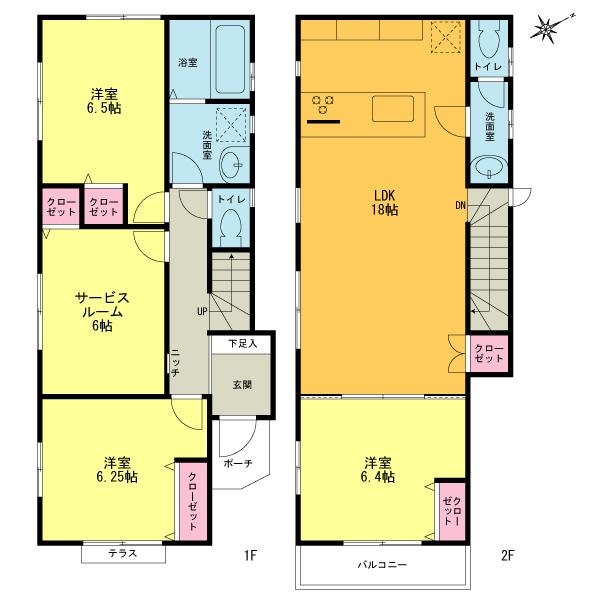 (R-11 8 Building), Price 30,600,000 yen, 4LDK, Land area 125.64 sq m , Building area 98.54 sq m
(R-11 8号棟)、価格3060万円、4LDK、土地面積125.64m2、建物面積98.54m2
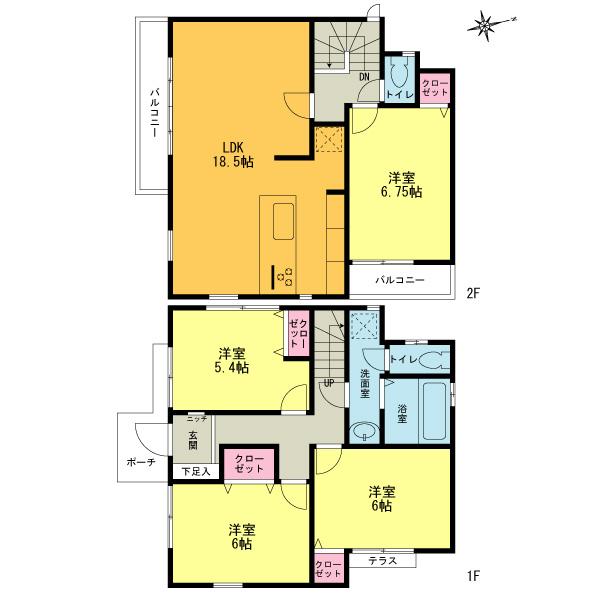 Adjacent Oyama second park
隣接の大山第二公園
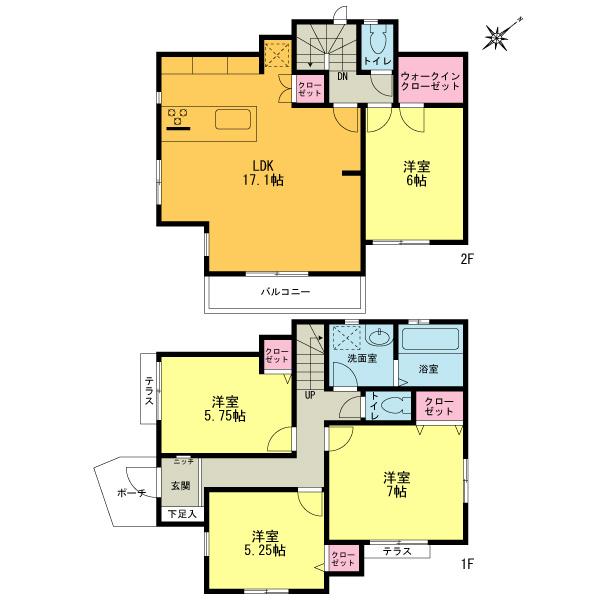 Adjacent Oyama second park
隣接の大山第二公園
Streets around周辺の街並み 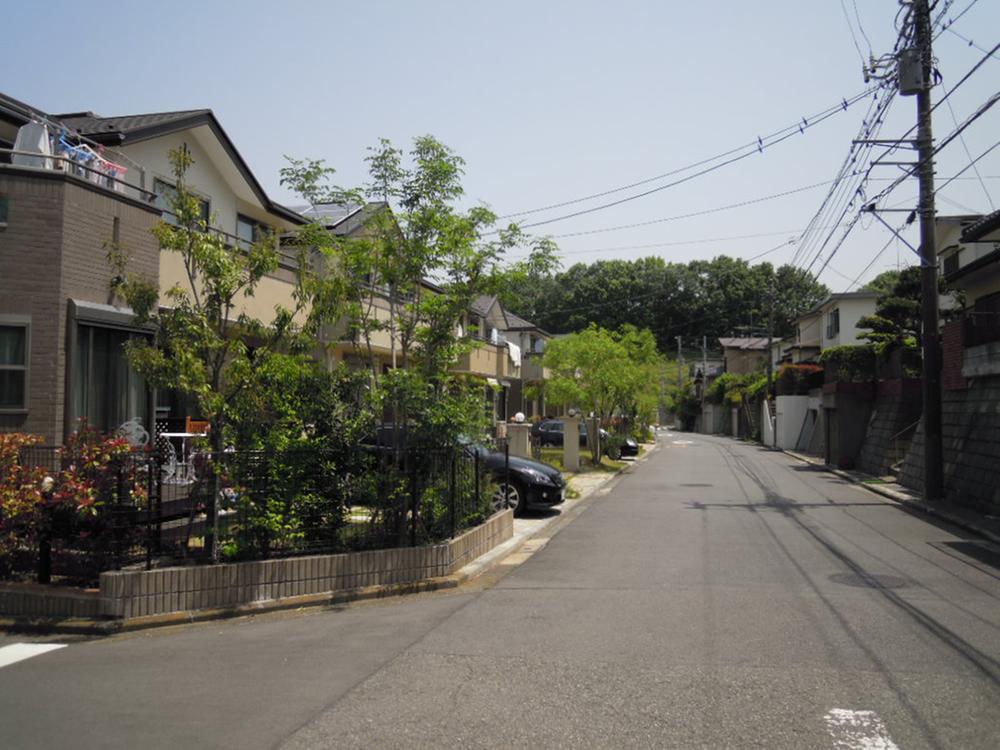 10m to the periphery of the city skyline
周辺の街並みまで10m
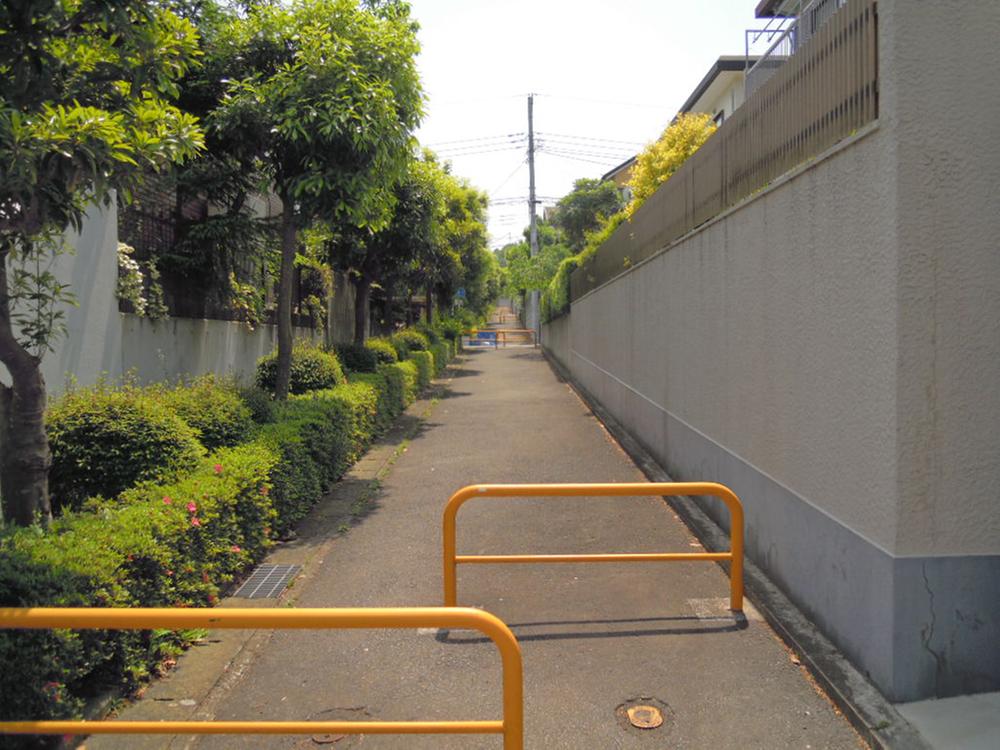 30m from the pedestrian-only street (promenade)
歩行者専用道路(遊歩道)まで30m
Primary school小学校 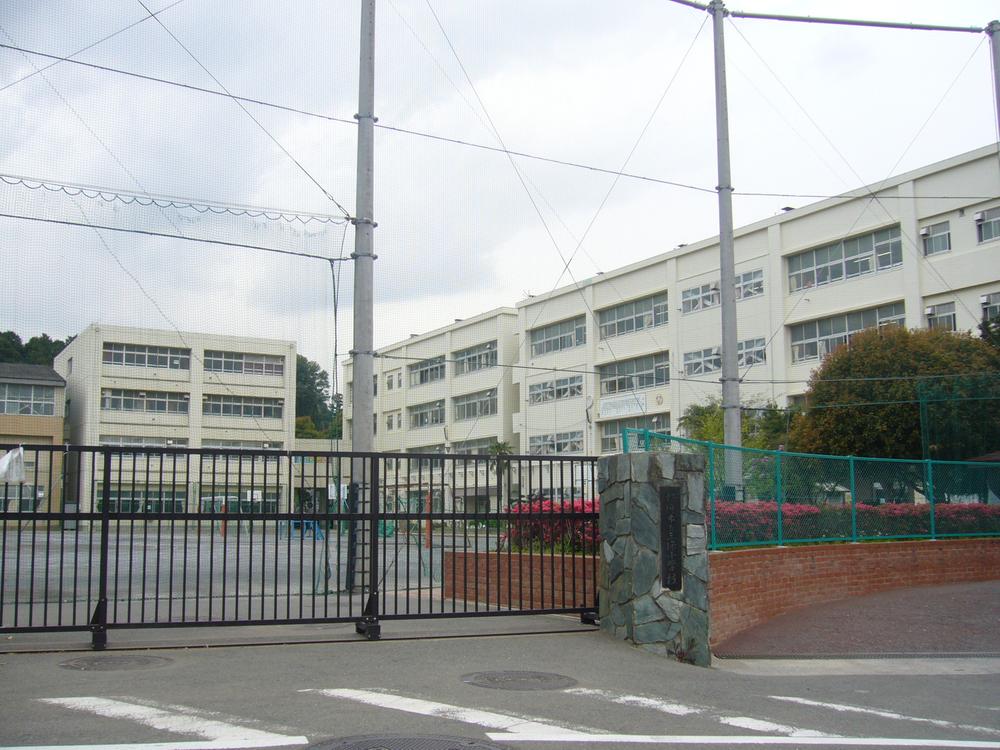 Miho until elementary school 1400m
三保小学校まで1400m
Supermarketスーパー 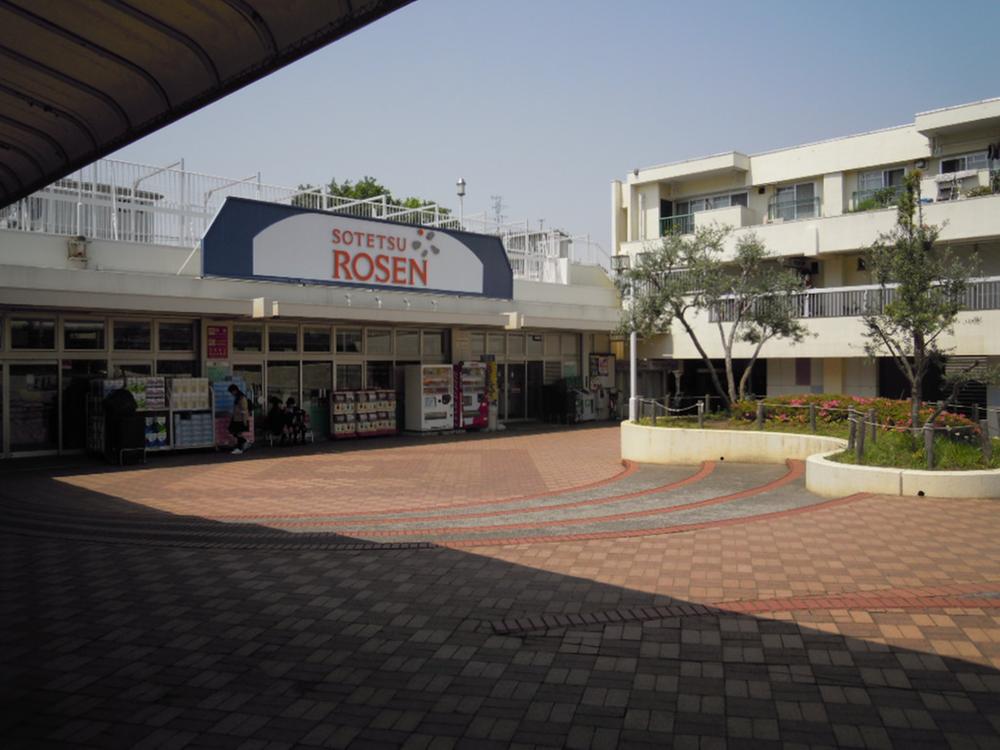 Sotetsu until Rosen 1200m
相鉄ローゼンまで1200m
Park公園 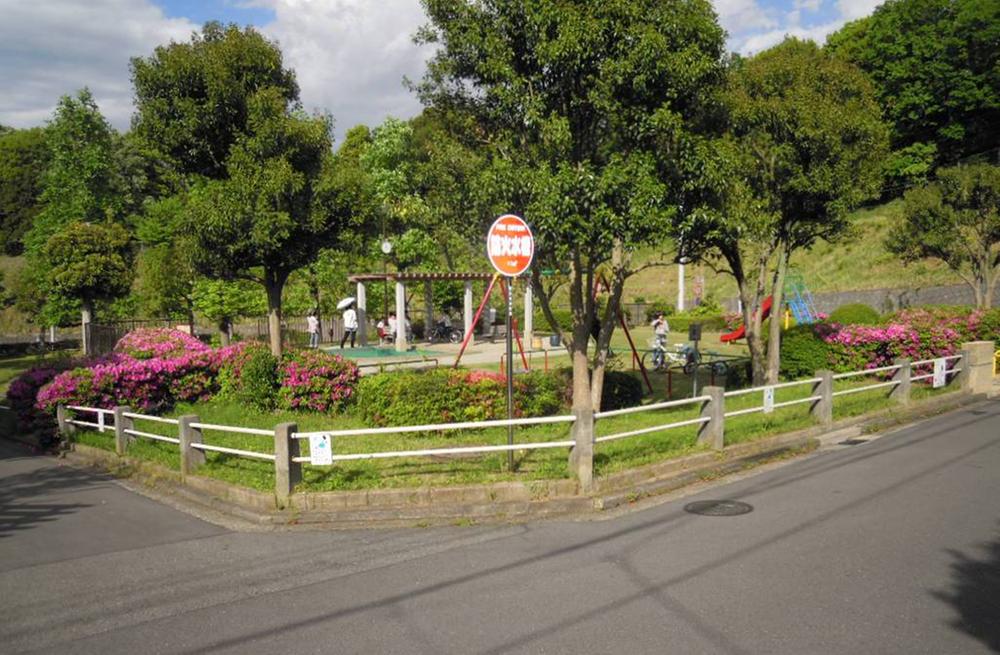 50m R-9, adjacent Oyama second park to R-10 city blocks to Oyama second park
大山第二公園まで50m R-9,R-10街区に隣接した大山第二公園
Shopping centreショッピングセンター 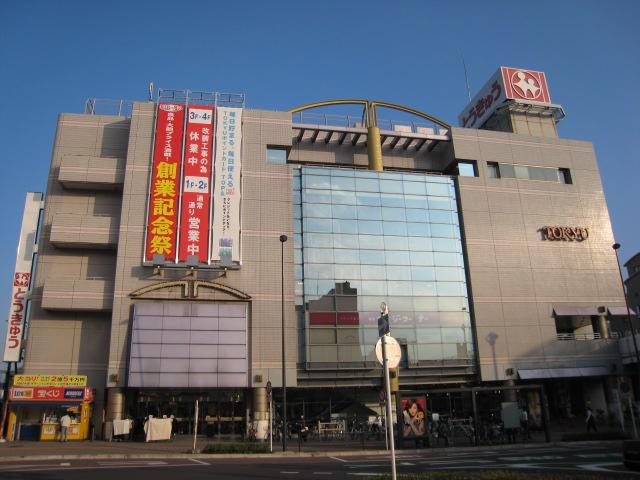 2100m to the Tokyu department store
東急デパートまで2100m
Park公園 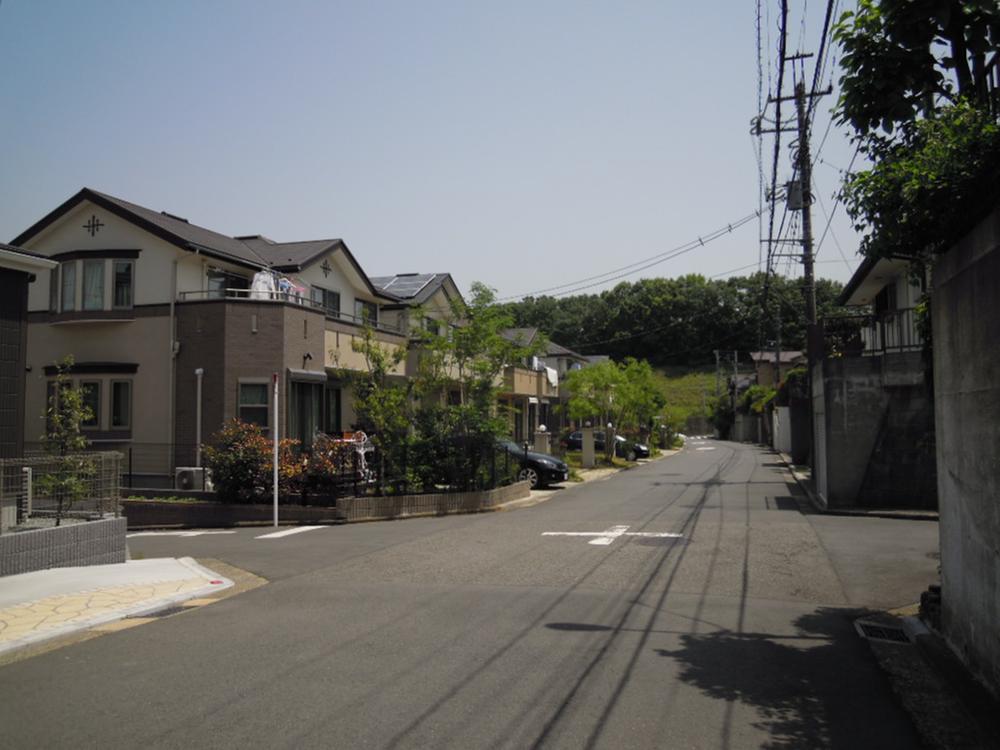 10m to the streets in the vicinity of
付近の街並みまで10m
Location
| 

































