New Homes » Kanto » Kanagawa Prefecture » Yokohama Midori-ku
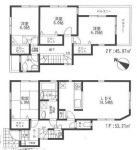 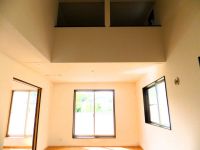
| | Yokohama-shi, Kanagawa-ku, green 神奈川県横浜市緑区 |
| Denentoshi Tokyu "Nagatsuta" walk 19 minutes 東急田園都市線「長津田」歩19分 |
| ■ Rich natural living environment can achieve the slow life! ■ It aligns anything from seasonal ingredients to household goods in the 1100m to Apita! ■ Also acceptable reading sitting in the first train from Nagatsuta Station! ■自然豊かな住環境はスローライフを実現できます!■アピタまで1100mで旬の素材から生活雑貨まで何でも揃います!■長津田駅からは始発で座って読書も可! |
| ■ □ ■ □ ■ □ ■ □ ■ □ ■ □ ■ □ ■ □ ■ □ ■ □ ■ □ ■ □ ■ □ ■ «Equipment, Specifications » ◆ All room pair glass ◆ Vanity of triple mirror type ◆ 1 pyeong type of bathroom ◆ Dishwasher kitchen ◆ 10-year building warranty for peace of mind ◆ Others ● land about 38 square meters, The building is 100 sq m or more of 4LDK ● appearance was relaxed, Sunshine will come Insert. ● Nagatsuta elementary school 1300m ● Nagatsuta kindergarten 1000m ● You can preview any time ● For details, [Free dial] For more details, until 0800-602-5816, Please not hesitate to contact us. ■□■□■□■□■□■□■□■□■□■□■□■□■□■≪設備、仕様≫◆全居室ペアガラス ◆三面鏡タイプの化粧台 ◆1坪タイプの浴室◆食洗器付きキッチン ◆安心の建物10年保証 ◆その他●土地約38坪、建物100m2以上の4LDKです●ゆったりしたたたずまい、陽差しが差し込んできます。●長津田小学校1300m●ながつだ幼稚園1000m●いつでも内覧できます●詳しくは【フリーダイヤル】詳しくは0800-602-5816 まで、お気軽にお問い合わせ下さいませ。 |
Features pickup 特徴ピックアップ | | 2 along the line more accessible / Super close / System kitchen / Bathroom Dryer / Yang per good / All room storage / Japanese-style room / Starting station / Idyll / Washbasin with shower / Face-to-face kitchen / Toilet 2 places / Bathroom 1 tsubo or more / 2-story / Double-glazing / Otobasu / Warm water washing toilet seat / Underfloor Storage / The window in the bathroom / Leafy residential area / Urban neighborhood / Dish washing dryer / All room 6 tatami mats or more / Water filter / All rooms are two-sided lighting / Attic storage 2沿線以上利用可 /スーパーが近い /システムキッチン /浴室乾燥機 /陽当り良好 /全居室収納 /和室 /始発駅 /田園風景 /シャワー付洗面台 /対面式キッチン /トイレ2ヶ所 /浴室1坪以上 /2階建 /複層ガラス /オートバス /温水洗浄便座 /床下収納 /浴室に窓 /緑豊かな住宅地 /都市近郊 /食器洗乾燥機 /全居室6畳以上 /浄水器 /全室2面採光 /屋根裏収納 | Price 価格 | | 33,960,000 yen ・ 34,960,000 yen 3396万円・3496万円 | Floor plan 間取り | | 4LDK 4LDK | Units sold 販売戸数 | | 3 units 3戸 | Total units 総戸数 | | 8 units 8戸 | Land area 土地面積 | | 125.56 sq m ~ 128.4 sq m (37.98 tsubo ~ 38.84 square meters) 125.56m2 ~ 128.4m2(37.98坪 ~ 38.84坪) | Building area 建物面積 | | 98.95 sq m ~ 100.19 sq m (29.93 tsubo ~ 30.30 square meters) 98.95m2 ~ 100.19m2(29.93坪 ~ 30.30坪) | Driveway burden-road 私道負担・道路 | | Road width: 4.5m, Asphaltic pavement, Driveway 27 sq m × 1 / 4 道路幅:4.5m、アスファルト舗装、私道27m2×1/4 | Completion date 完成時期(築年月) | | June 2013 2013年6月 | Address 住所 | | Yokohama-shi, Kanagawa-ku, green Nagatsuta-cho, 3936 神奈川県横浜市緑区長津田町3936 | Traffic 交通 | | Denentoshi Tokyu "Nagatsuta" walk 19 minutes
Denentoshi Tokyu "Tsukushino" walk 15 minutes
Denentoshi Tokyu "Suzukakedai" walk 15 minutes 東急田園都市線「長津田」歩19分
東急田園都市線「つくし野」歩15分
東急田園都市線「すずかけ台」歩15分
| Related links 関連リンク | | [Related Sites of this company] 【この会社の関連サイト】 | Person in charge 担当者より | | Person in charge of real-estate and building Junichi Yamaoka Age: 40 Daigyokai Experience: 18 years customers, Such as we are able to trust and peace of mind, We try to guide you. 担当者宅建山岡順一年齢:40代業界経験:18年お客様に、安心と信用していただける様な、ご案内を心がけております。 | Contact お問い合せ先 | | TEL: 0800-602-5816 [Toll free] mobile phone ・ Also available from PHS
Caller ID is not notified
Please contact the "saw SUUMO (Sumo)"
If it does not lead, If the real estate company TEL:0800-602-5816【通話料無料】携帯電話・PHSからもご利用いただけます
発信者番号は通知されません
「SUUMO(スーモ)を見た」と問い合わせください
つながらない方、不動産会社の方は
| Most price range 最多価格帯 | | 34 million yen (2 units) 3400万円台(2戸) | Building coverage, floor area ratio 建ぺい率・容積率 | | Kenpei rate: 50% ・ 80% 建ペい率:50%・80% | Time residents 入居時期 | | Consultation 相談 | Land of the right form 土地の権利形態 | | Ownership 所有権 | Structure and method of construction 構造・工法 | | Wooden 2-story 木造2階建 | Use district 用途地域 | | Urbanization control area 市街化調整区域 | Land category 地目 | | Residential land 宅地 | Other limitations その他制限事項 | | Residential land development construction regulation area, Height district, Height ceiling Yes, Site area minimum Yes 宅地造成工事規制区域、高度地区、高さ最高限度有、敷地面積最低限度有 | Overview and notices その他概要・特記事項 | | Contact: Junichi Yamaoka, Building Permits reason: City Planning Law Enforcement Ordinance Article 36 corresponds to 1, Item No. 3 b 担当者:山岡順一、建築許可理由:都市計画法施行令36条1項3号ロに該当 | Company profile 会社概要 | | <Mediation> Minister of Land, Infrastructure and Transport (1) No. 008243 (Ltd.) USTRUST (Us Trust) Kawasaki Miyamaedaira shop Yubinbango216-0007 Kawasaki City, Kanagawa Prefecture Miyamae-ku, Kodai 2-4-5 MC Plaza 202 <仲介>国土交通大臣(1)第008243号(株)USTRUST(アストラスト)川崎宮前平店〒216-0007 神奈川県川崎市宮前区小台2-4-5 MCプラザ202 |
Floor plan間取り図 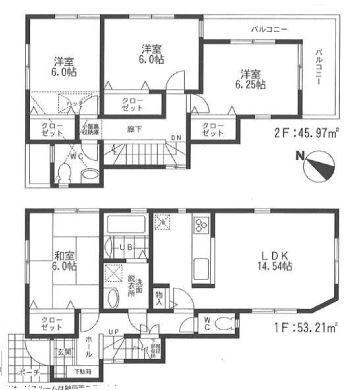 1 Building
1号棟
Livingリビング 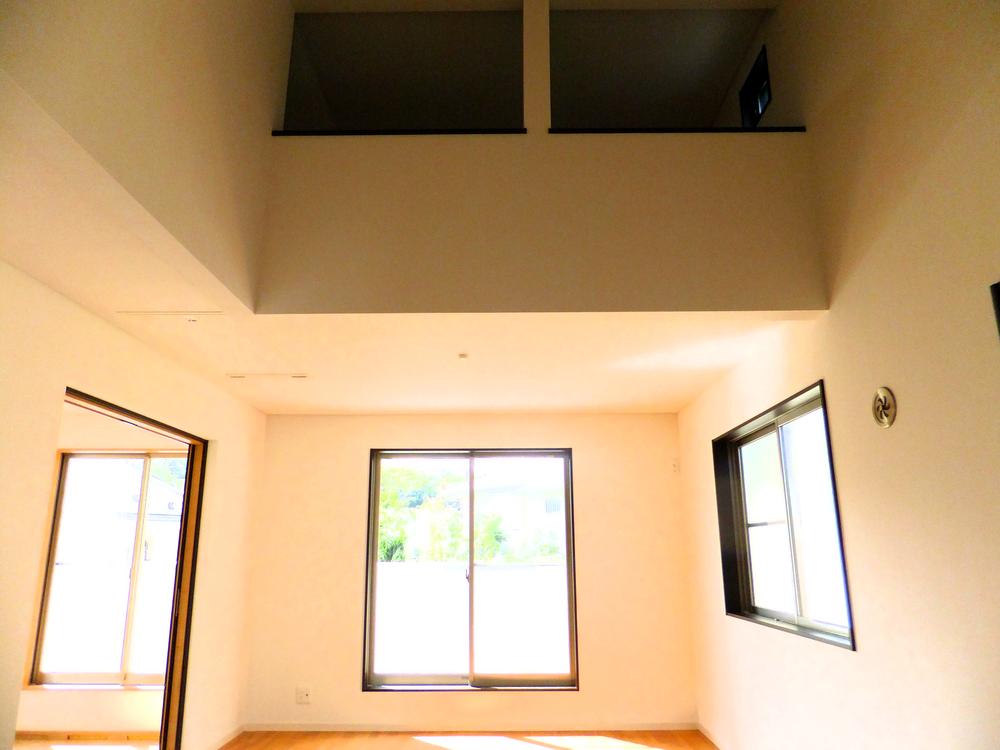 Second floor living room, There is a very open feeling with a gradient ceiling.
2階リビング、勾配天井で非常に開放感があります。
Local appearance photo現地外観写真 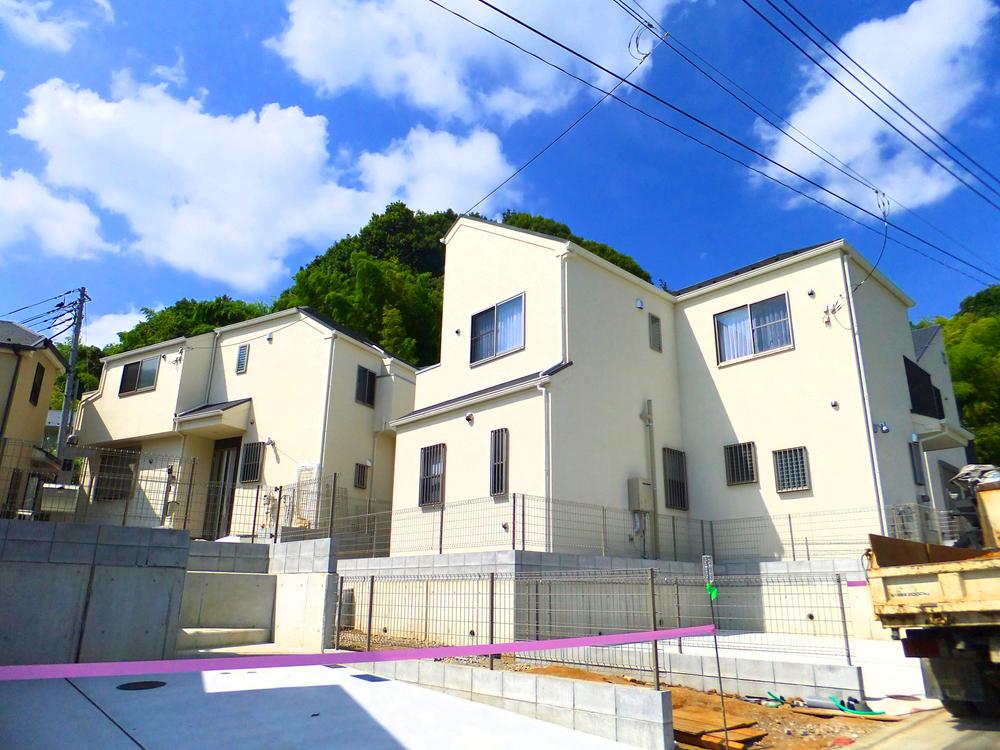 Lush living environment. You can enjoy the slow life.
緑豊かな住環境。スローライフを堪能できます。
Floor plan間取り図 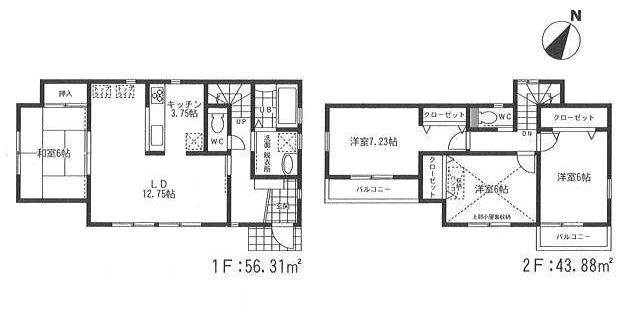 (8), Price 33,960,000 yen, 4LDK, Land area 125.56 sq m , Building area 100.19 sq m
(8)、価格3396万円、4LDK、土地面積125.56m2、建物面積100.19m2
Kitchenキッチン 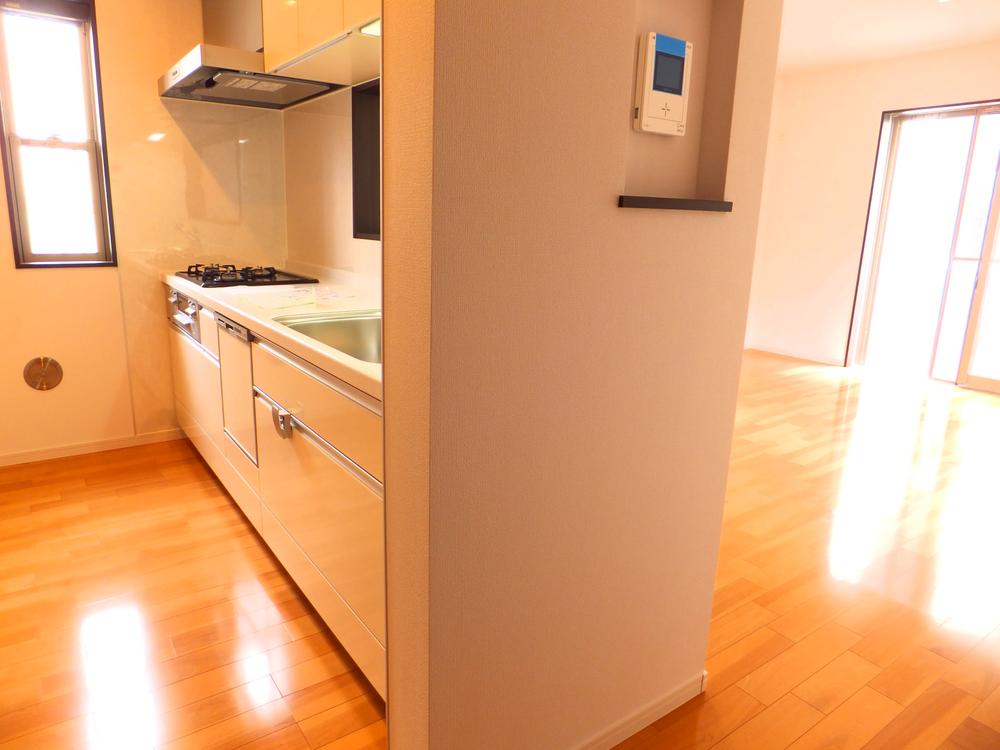 Counter Kitchen
カウンターキッチン
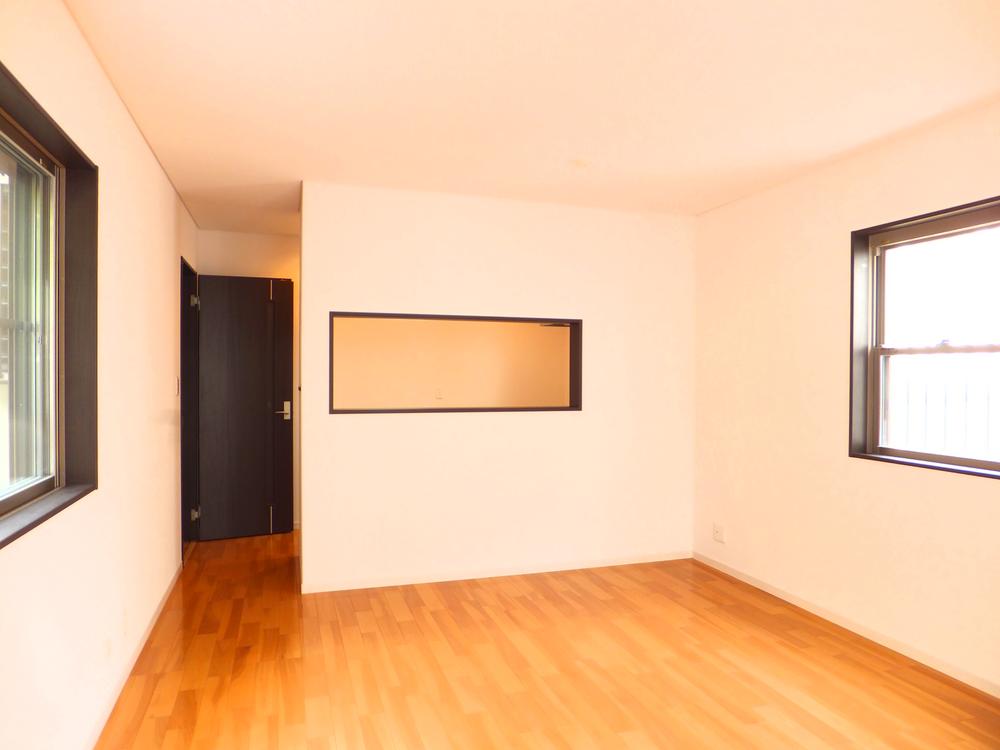 Living
リビング
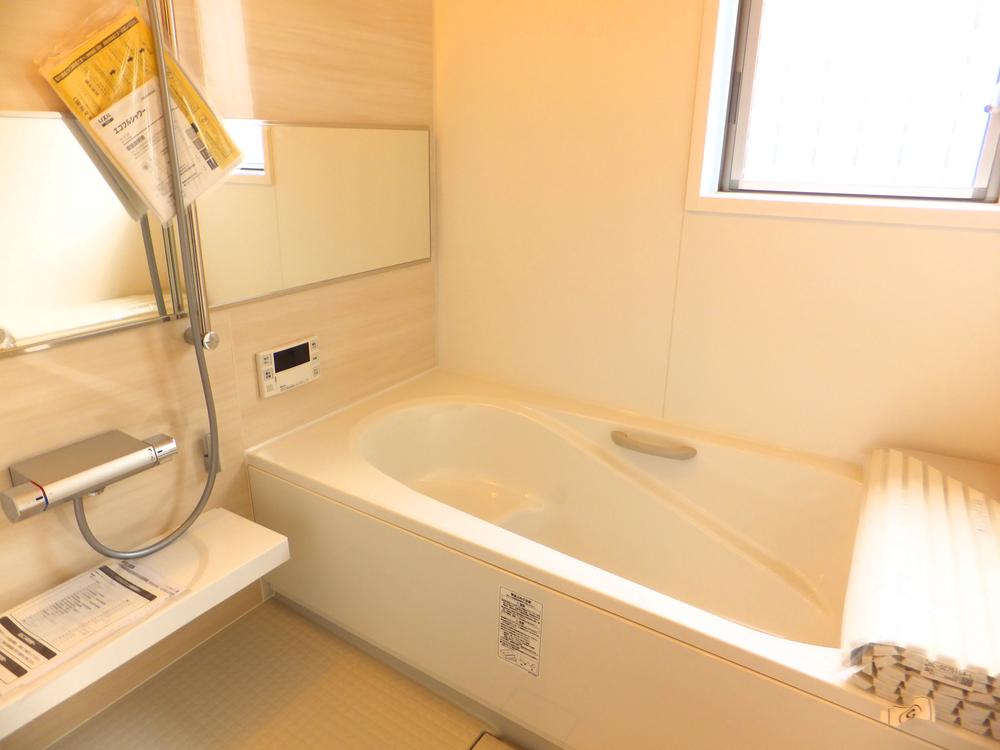 Bathroom
浴室
Local appearance photo現地外観写真 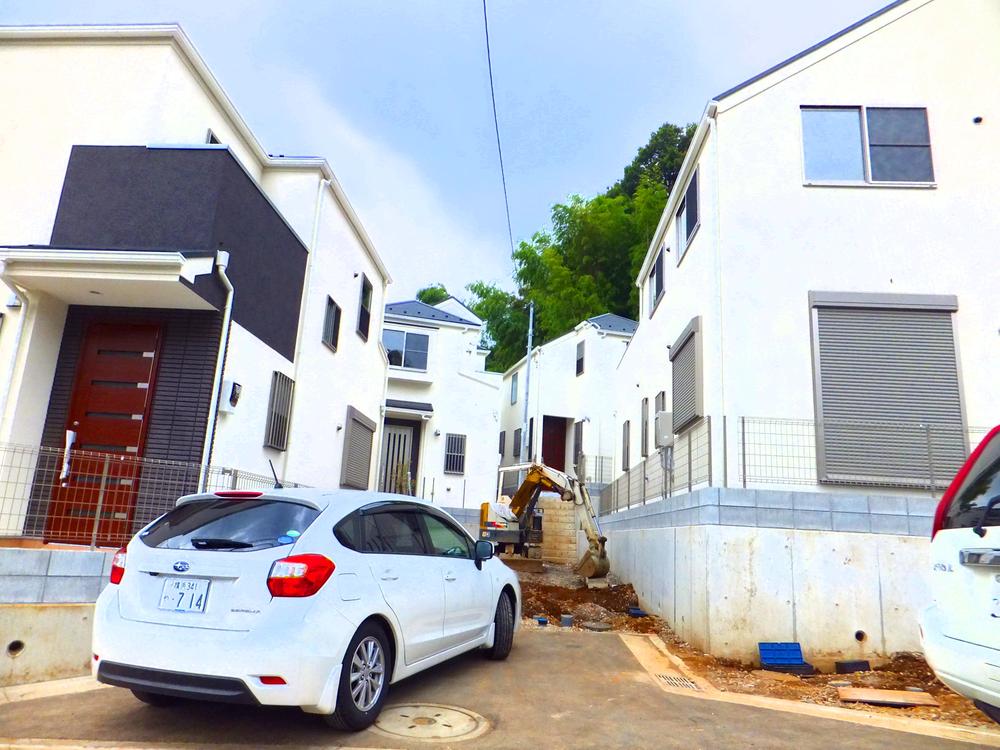 Local appearance
現地外観
Non-living roomリビング以外の居室 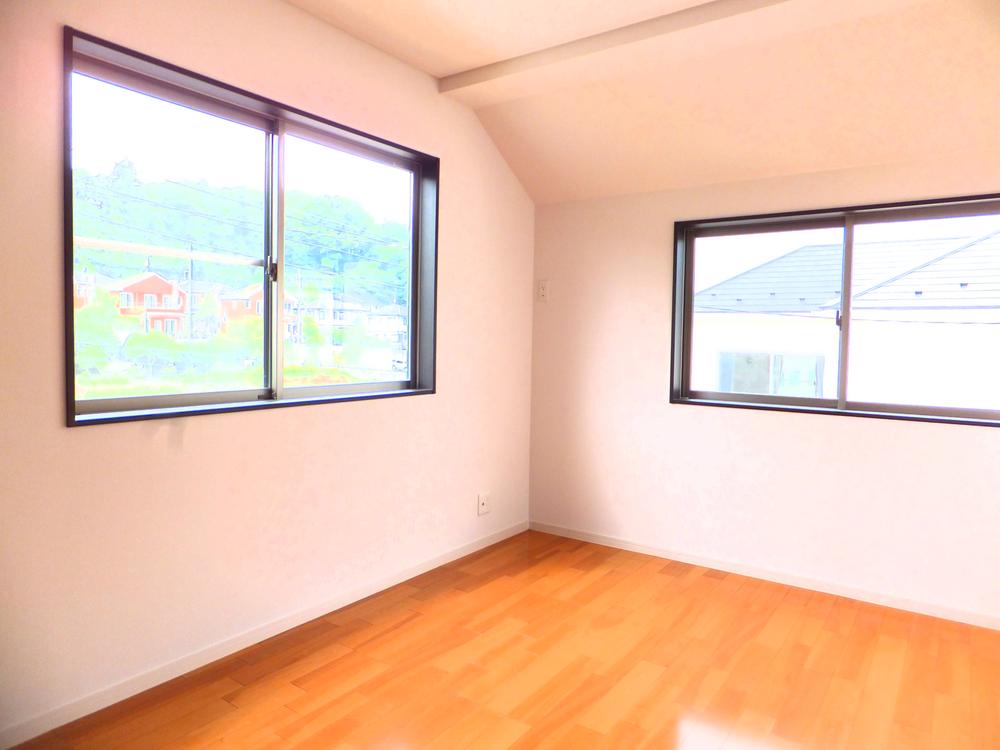 Western style room
洋室
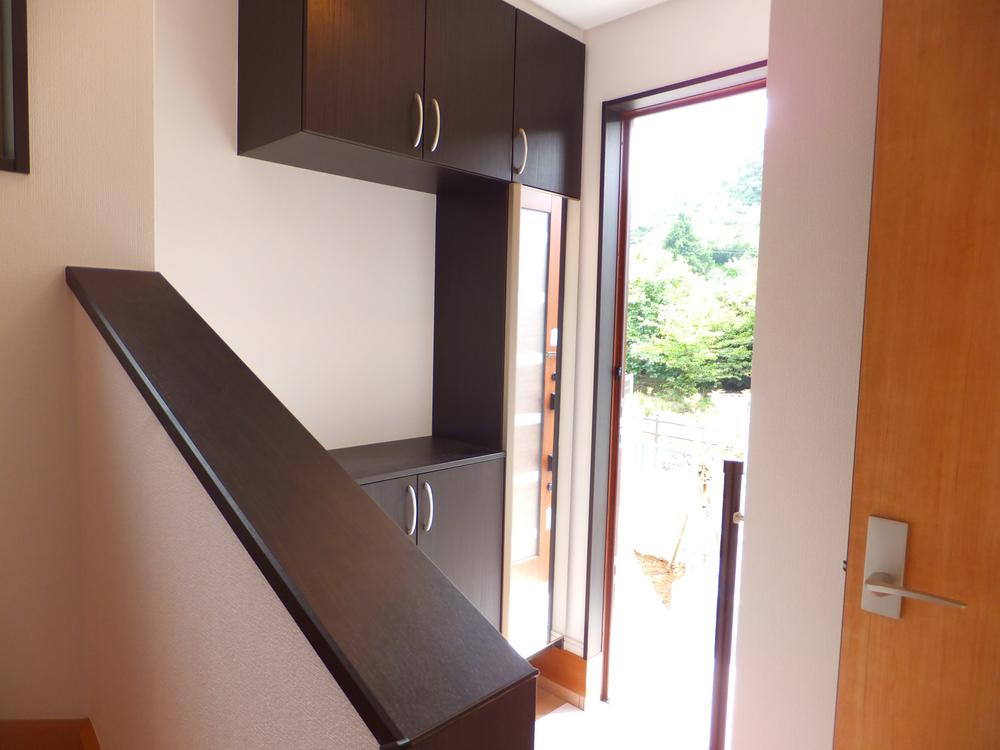 Entrance
玄関
Wash basin, toilet洗面台・洗面所 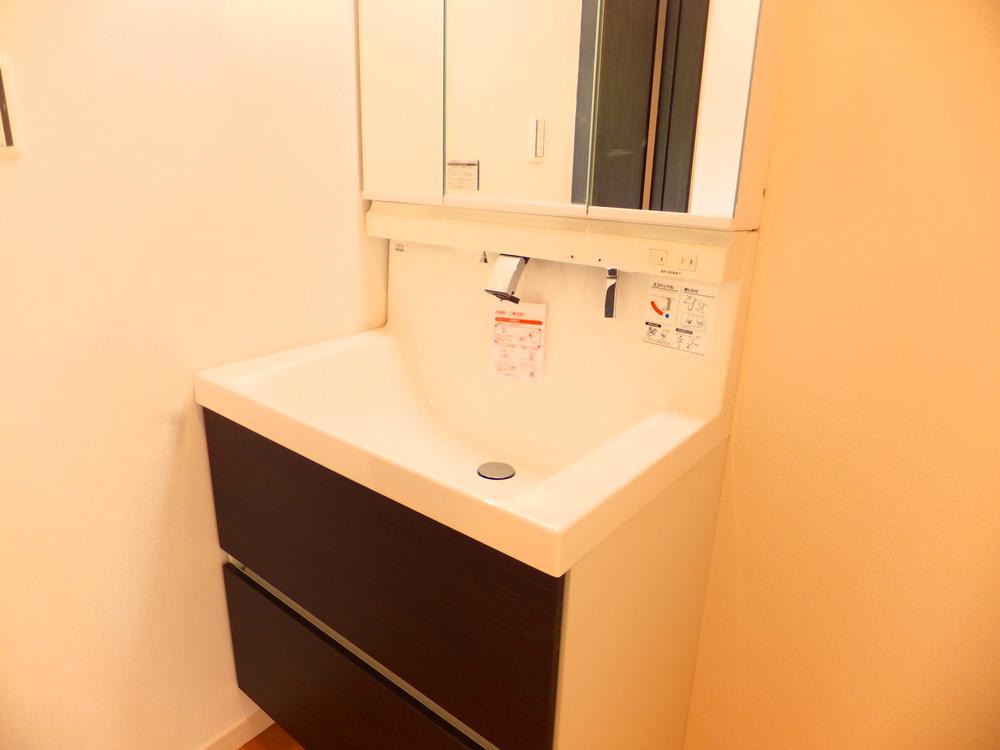 Washroom
洗面所
Other introspectionその他内観 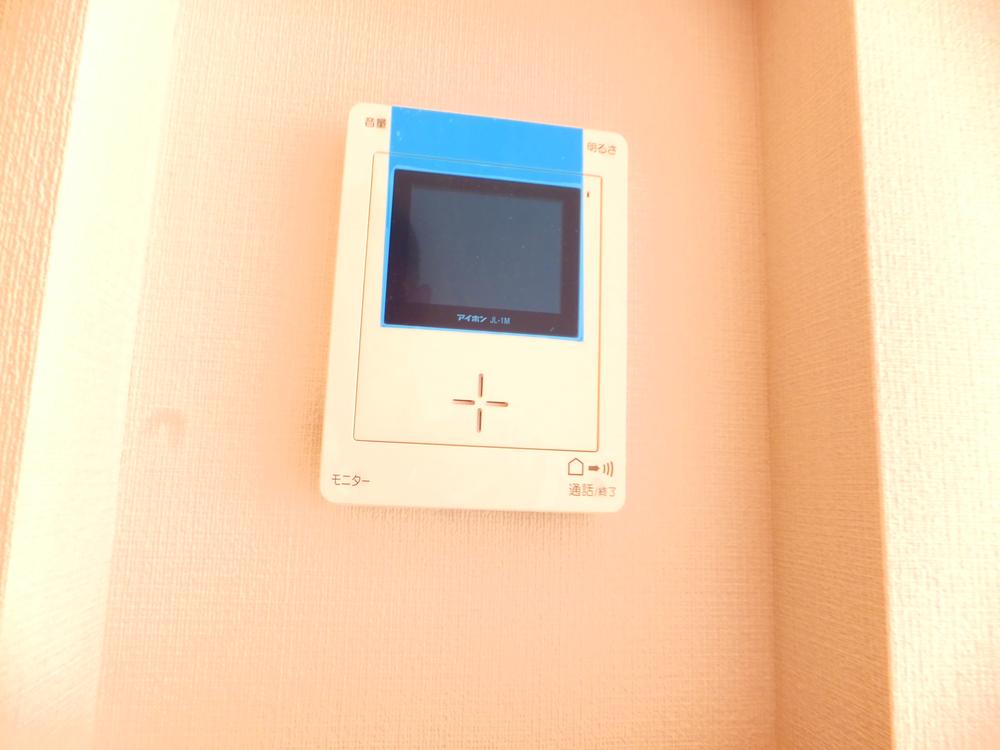 Color monitor intercom
カラーモニターインターホン
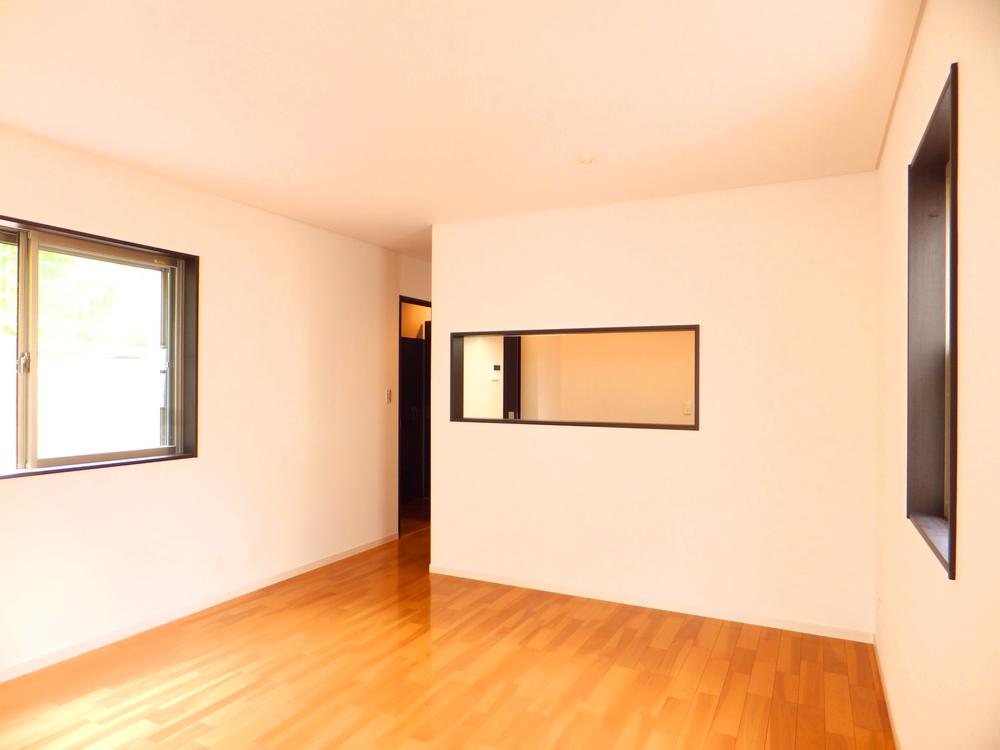 Living
リビング
Kitchenキッチン 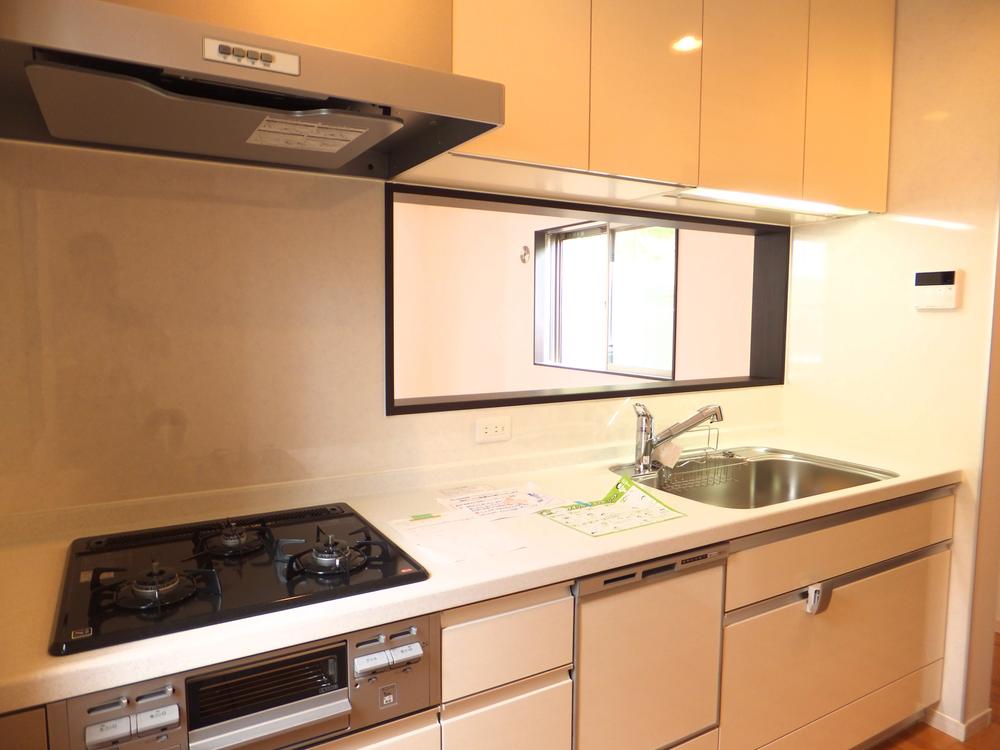 Counter Kitchen
カウンターキッチン
Non-living roomリビング以外の居室 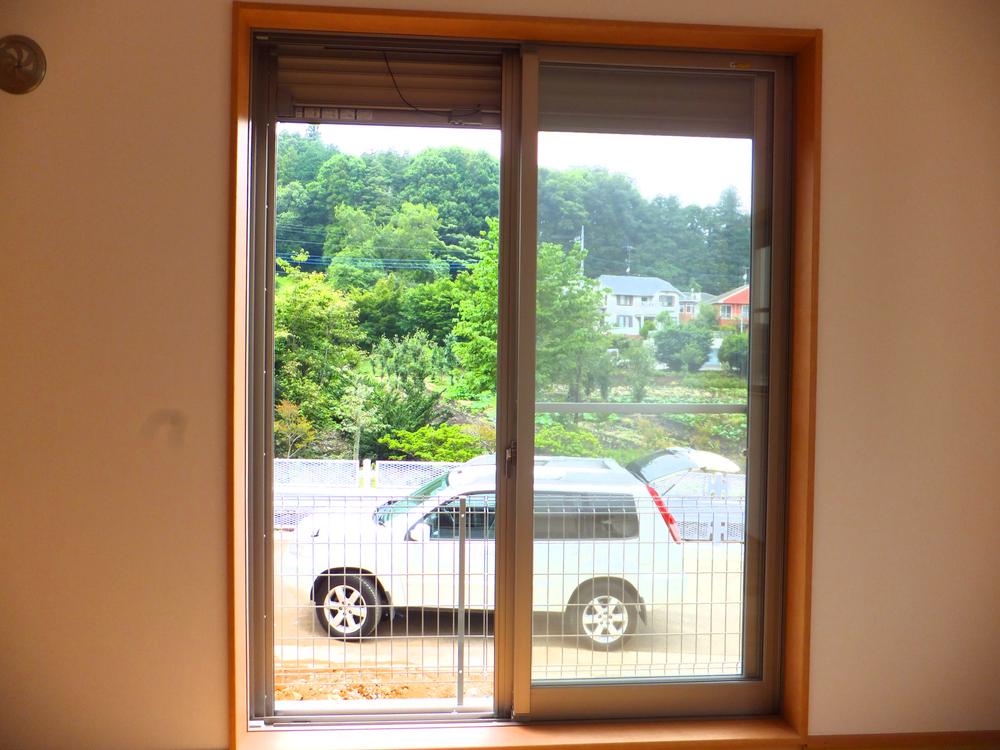 Japanese style room
和室
Floor plan間取り図 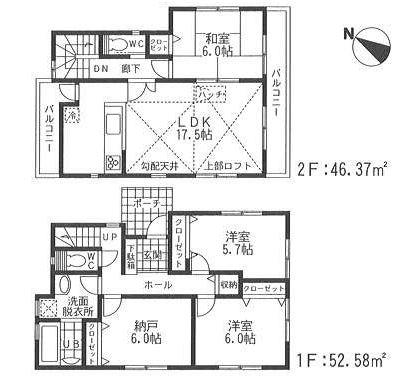 (5), Price 34,960,000 yen, 4LDK, Land area 125.63 sq m , Building area 98.95 sq m
(5)、価格3496万円、4LDK、土地面積125.63m2、建物面積98.95m2
Location
|

















