New Homes » Kanto » Kanagawa Prefecture » Yokohama Midori-ku
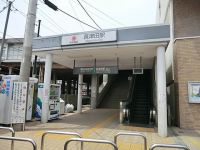 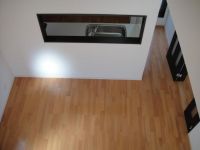
| | Yokohama-shi, Kanagawa-ku, green 神奈川県横浜市緑区 |
| Denentoshi Tokyu "Nagatsuta" walk 19 minutes 東急田園都市線「長津田」歩19分 |
| System kitchen, Bathroom Dryer, All room storage, A quiet residential area, Around traffic fewer, Corner lotese-style room, Washbasin with shower, Face-to-face kitchen, Toilet 2 places, Bathroom 1 tsubo or more, 2-story システムキッチン、浴室乾燥機、全居室収納、閑静な住宅地、周辺交通量少なめ、角地、和室、シャワー付洗面台、対面式キッチン、トイレ2ヶ所、浴室1坪以上、2階建 |
| ■ Development is followed by "Nagatsuta" within walking distance to the station ■ Lush living environment ■ 10-year warranty ・ Charm house insurance ■開発が続く「長津田」駅まで徒歩圏内■緑豊かな住環境■10年保証・まもりすまい保険 |
Features pickup 特徴ピックアップ | | System kitchen / Bathroom Dryer / All room storage / A quiet residential area / Around traffic fewer / Corner lot / Japanese-style room / Washbasin with shower / Face-to-face kitchen / Toilet 2 places / Bathroom 1 tsubo or more / 2-story / 2 or more sides balcony / Double-glazing / The window in the bathroom / TV monitor interphone / Leafy residential area / Dish washing dryer / Water filter / All rooms are two-sided lighting システムキッチン /浴室乾燥機 /全居室収納 /閑静な住宅地 /周辺交通量少なめ /角地 /和室 /シャワー付洗面台 /対面式キッチン /トイレ2ヶ所 /浴室1坪以上 /2階建 /2面以上バルコニー /複層ガラス /浴室に窓 /TVモニタ付インターホン /緑豊かな住宅地 /食器洗乾燥機 /浄水器 /全室2面採光 | Property name 物件名 | | Denentoshi Tokyu "Nagatsuta" station All eight buildings Newly built two-story 東急田園都市線「長津田」駅 全8棟 新築2階建て | Price 価格 | | 33,960,000 yen ・ 34,960,000 yen 3396万円・3496万円 | Floor plan 間取り | | 3LDK + S (storeroom) ・ 4LDK 3LDK+S(納戸)・4LDK | Units sold 販売戸数 | | 2 units 2戸 | Total units 総戸数 | | 8 units 8戸 | Land area 土地面積 | | 125.56 sq m ・ 125.63 sq m 125.56m2・125.63m2 | Building area 建物面積 | | 98.95 sq m ・ 100.19 sq m 98.95m2・100.19m2 | Driveway burden-road 私道負担・道路 | | Road width: 4.5m, ※ Driveway burden: 27 sq 1 internal equity 4 minutes of the m (1 ・ 2 ・ 4 Building), ※ Development permit: April 2012 (inspected: 24 Open 1201 No. 2012. December 17, ・ # 955 No. 2012. December 25, 2008) 道路幅:4.5m、※私道負担:27m2の内持分4分の1(1・2・4号棟)、※開発許可:平成24年4月(検査済:第24開1201号平成24年12月17日・第955号平成24年12月25日) | Completion date 完成時期(築年月) | | 2013 mid-July 2013年7月中旬 | Address 住所 | | Yokohama-shi, Kanagawa-ku, green Nagatsuta cho 神奈川県横浜市緑区長津田町 | Traffic 交通 | | Denentoshi Tokyu "Nagatsuta" walk 19 minutes
JR Yokohama Line "Nagatsuta" walk 19 minutes
Denentoshi Tokyu "Tsukushino" walk 24 minutes 東急田園都市線「長津田」歩19分
JR横浜線「長津田」歩19分
東急田園都市線「つくし野」歩24分
| Related links 関連リンク | | [Related Sites of this company] 【この会社の関連サイト】 | Person in charge 担当者より | | Person in charge of real-estate and building Hagiya Koji recently, Although the era of easy to draw a variety of information on a computer one, Real estate is located in a lot of things you do not know and do not go to the local. "If you wish to field trips do not hesitate please let me know! 担当者宅建萩谷 浩二最近は、パソコン一つで様々な情報を簡単に引き出せる時代ですが、不動産は現地へ行かないとわからないことがたくさんあります。『現地見学をご希望の際はお気軽にご一報ください! | Contact お問い合せ先 | | TEL: 0120-694790 [Toll free] Please contact the "saw SUUMO (Sumo)" TEL:0120-694790【通話料無料】「SUUMO(スーモ)を見た」と問い合わせください | Building coverage, floor area ratio 建ぺい率・容積率 | | Kenpei rate: 50%, Volume ratio: 80% 建ペい率:50%、容積率:80% | Time residents 入居時期 | | Consultation 相談 | Land of the right form 土地の権利形態 | | Ownership 所有権 | Structure and method of construction 構造・工法 | | Wooden 2-story (framing method) 木造2階建(軸組工法) | Use district 用途地域 | | Urbanization control area 市街化調整区域 | Land category 地目 | | Residential land 宅地 | Other limitations その他制限事項 | | Residential land development construction regulation area, Shade limit Yes 宅地造成工事規制区域、日影制限有 | Overview and notices その他概要・特記事項 | | Contact: Hagiya Koji, Building Permits reason: land sale by the development permit, etc., Building confirmation number: 1 Building: No. 12KAK Ken確 05741 担当者:萩谷 浩二、建築許可理由:開発許可等による分譲地、建築確認番号:1号棟:第12KAK建確05741号 | Company profile 会社概要 | | <Mediation> Kanagawa Governor (2) No. 026229 (the company), Kanagawa Prefecture Building Lots and Buildings Transaction Business Association (Corporation) metropolitan area real estate Fair Trade Council member FP housing counseling network (Ltd.) home town of Yokohama, Kanagawa Prefecture Yubinbango244-0801 Totsuka-ku, Yokohama-shi Shinano-machi 517-1 Park house south of the city 1F <仲介>神奈川県知事(2)第026229号(社)神奈川県宅地建物取引業協会会員 (公社)首都圏不動産公正取引協議会加盟FP住宅相談ネットワーク(株)ホームタウンよこはま〒244-0801 神奈川県横浜市戸塚区品濃町517-1 パークハウス南の街1F |
Station駅 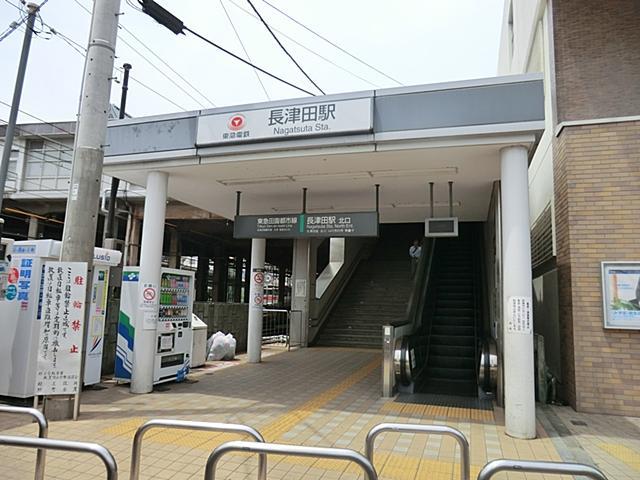 Denentoshi Tokyu "Nagatsuta" station
東急田園都市線「長津田」駅
Livingリビング 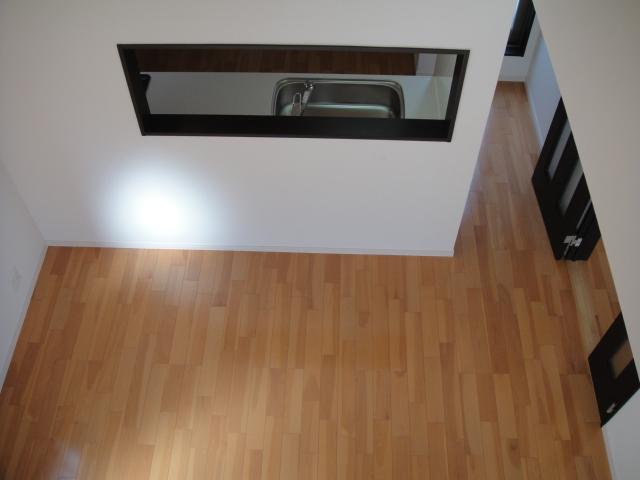 LDK (taken from the loft)
LDK(ロフトから撮影)
Floor plan間取り図 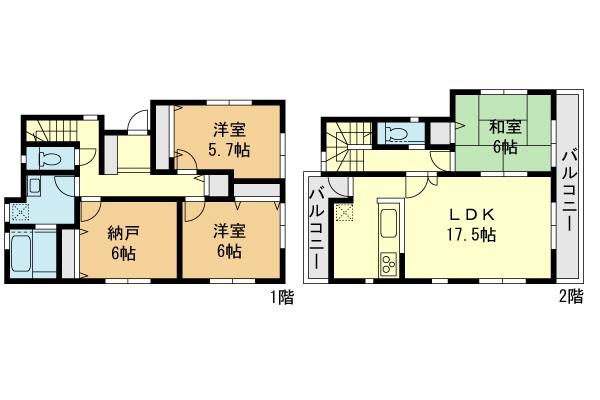 (5 Building), Price 34,960,000 yen, 3LDK+S, Land area 125.63 sq m , Building area 98.95 sq m
(5号棟)、価格3496万円、3LDK+S、土地面積125.63m2、建物面積98.95m2
Kindergarten ・ Nursery幼稚園・保育園 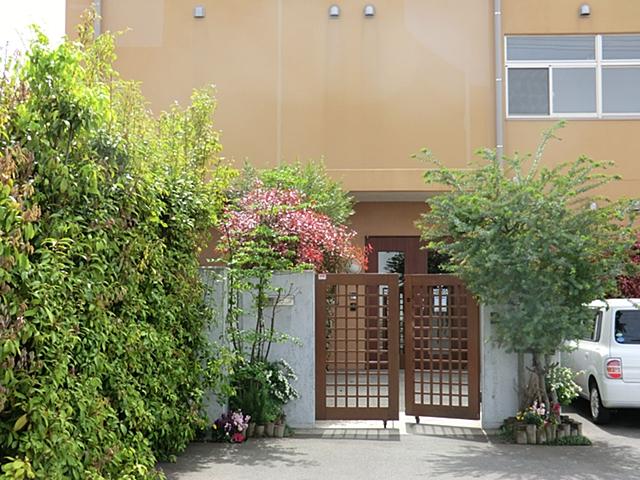 Mimosa to nursery school 1500m
みもざ保育園 まで1500m
Shopping centreショッピングセンター 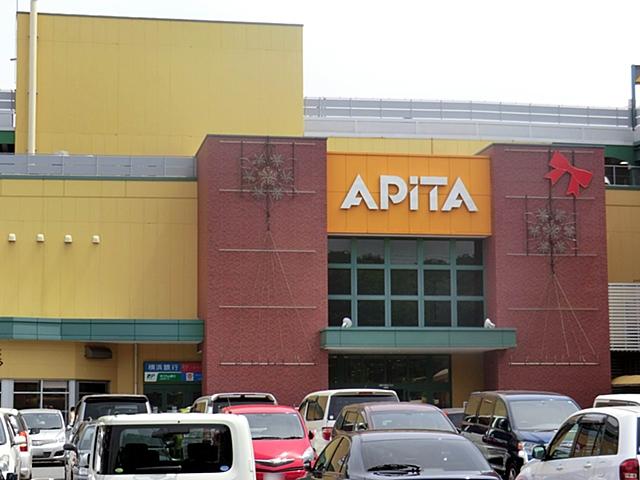 Uni - Apita to Nagatsuta shop 1300m
ユニ―アピタ長津田店まで1300m
Hospital病院 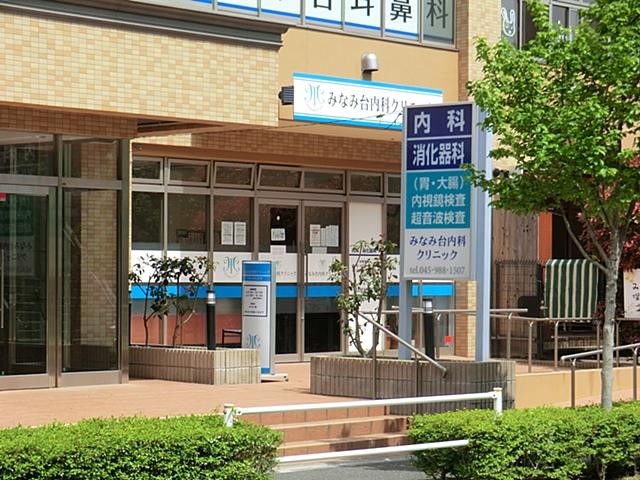 South stand 1500m until the internal medicine clinic
みなみ台内科クリニックまで1500m
Kitchenキッチン 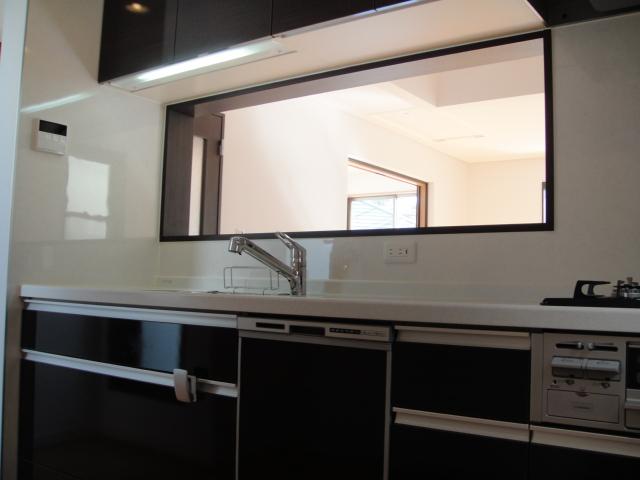 System kitchen
システムキッチン
Bathroom浴室 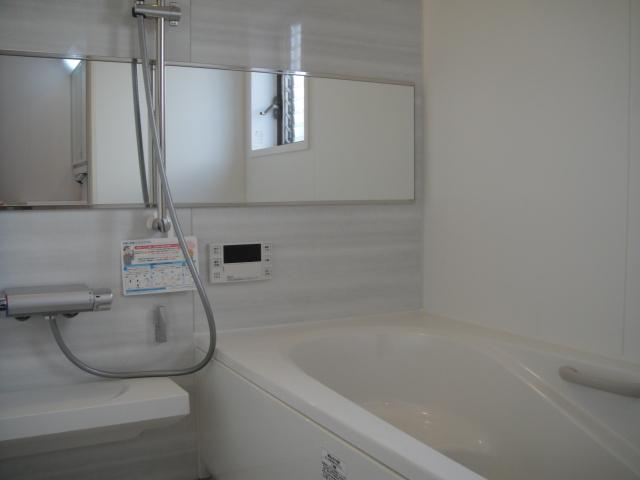 System bathroom
システムバスルーム
Local appearance photo現地外観写真 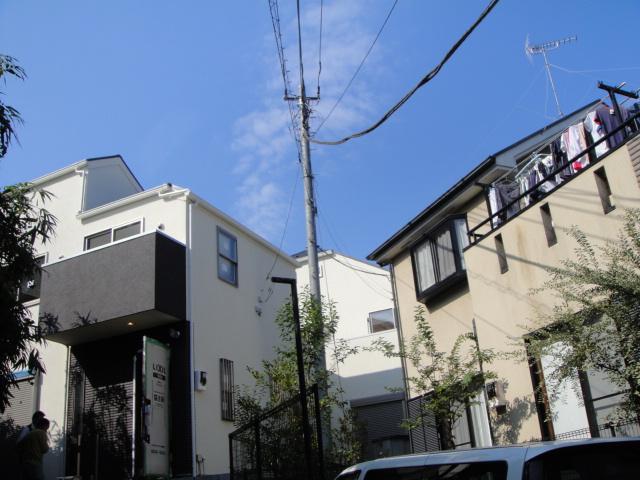 Local appearance
現地外観
Bathroom浴室 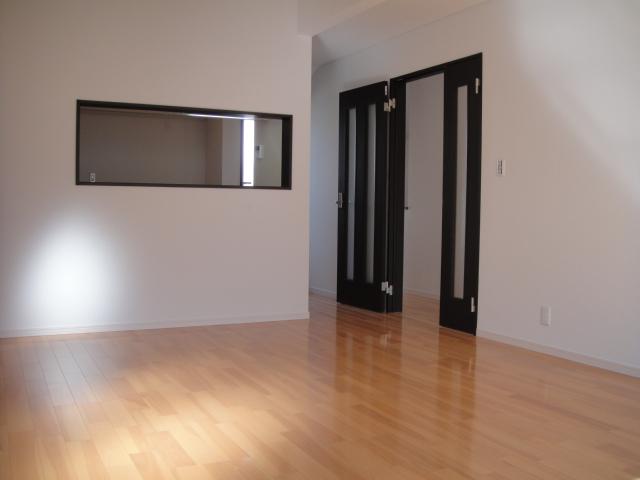 System bathroom
システムバスルーム
Non-living roomリビング以外の居室 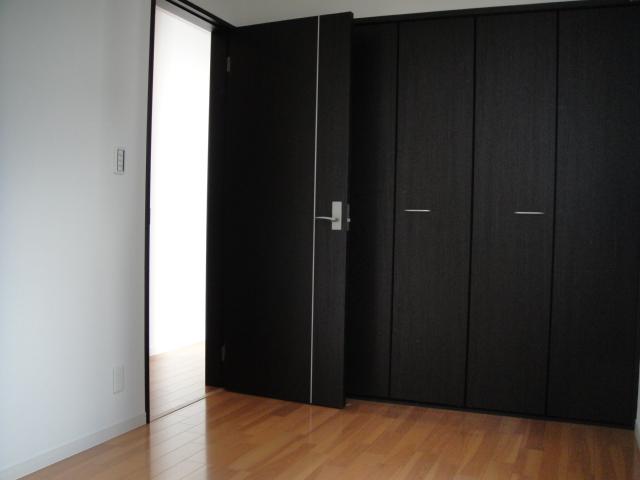 Western style room
洋室
Other Environmental Photoその他環境写真 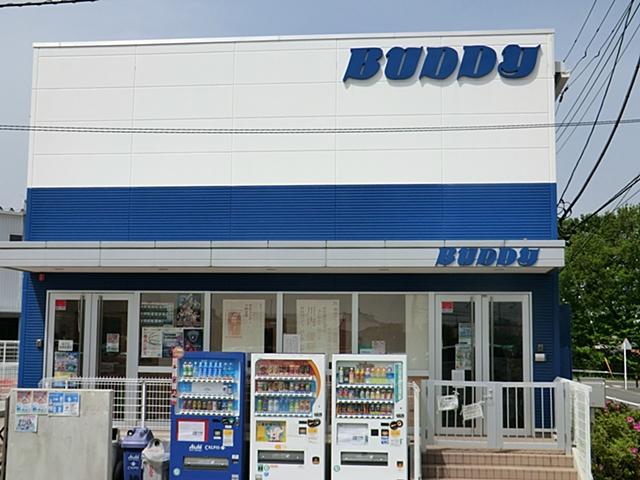 Buddy - 1600m to sports kindergarten
バディ―スポーツ幼児園 まで1600m
Hospital病院 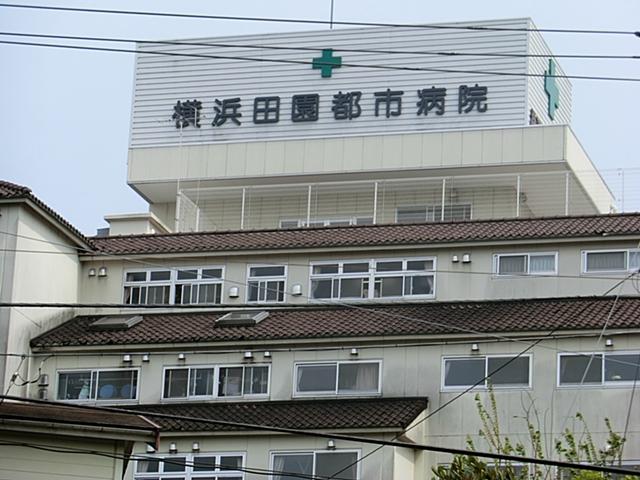 750m to Yokohama Garden City hospital
横浜田園都市病院まで750m
Kindergarten ・ Nursery幼稚園・保育園 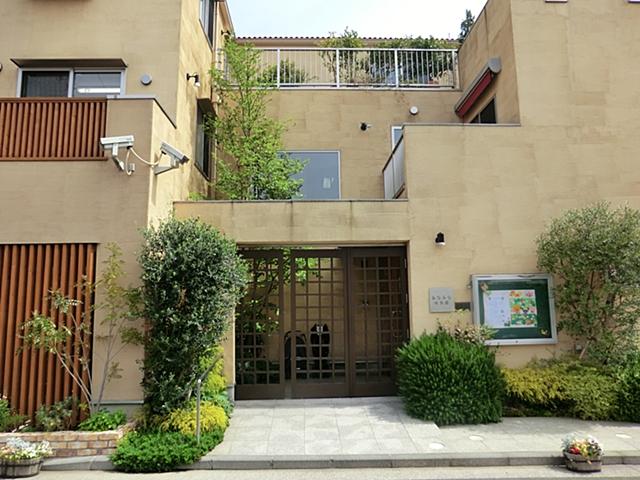 South stand 950m to nursery school
みなみ台保育園まで950m
Home centerホームセンター 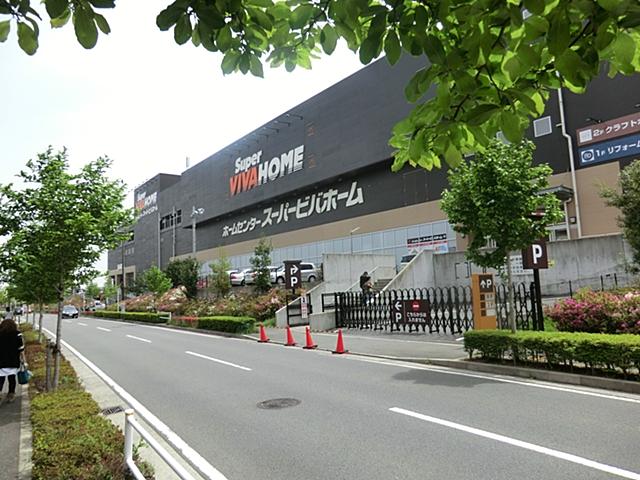 Super Viva Home Nagatsuta store renovation & amp; amp; 1500m to the Design Center
スーパービバホーム長津田店リフォーム&デザインセンターまで1500m
Wash basin, toilet洗面台・洗面所 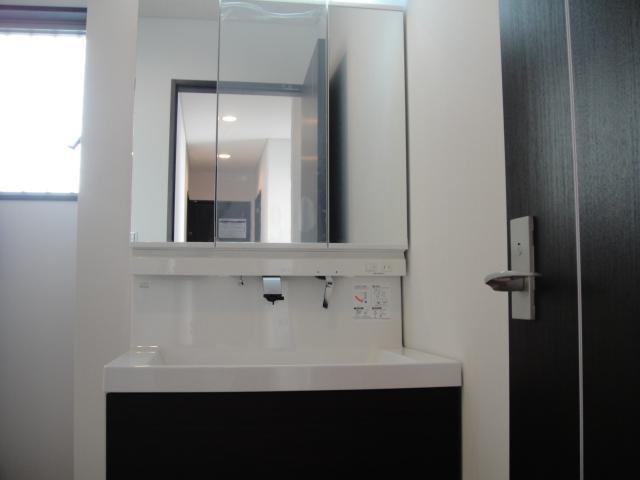 Shampoo dresser
シャンプードレッサー
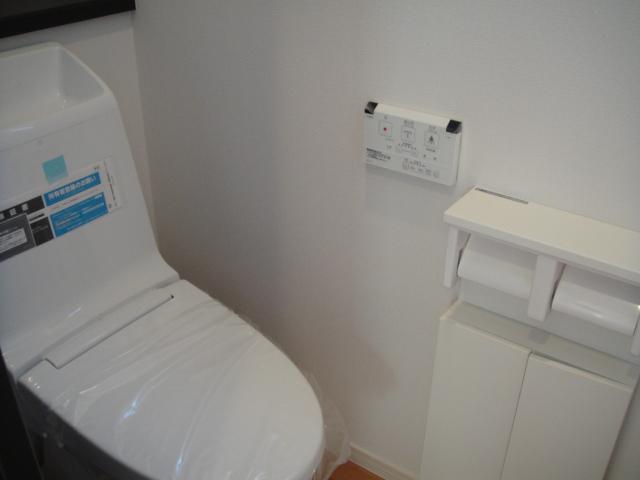 Toilet
トイレ
Other introspectionその他内観 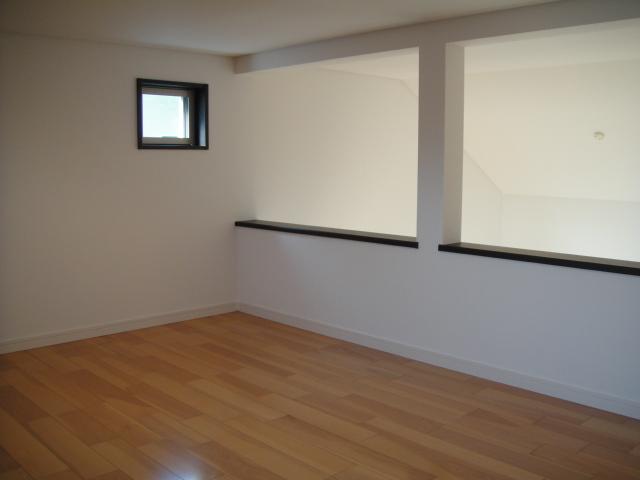 loft
ロフト
Floor plan間取り図 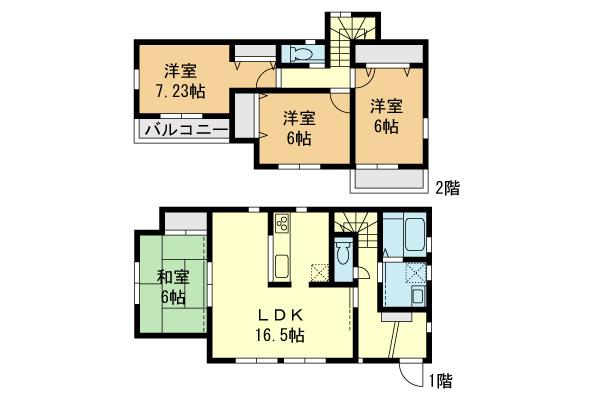 (8 Building), Price 33,960,000 yen, 4LDK, Land area 125.56 sq m , Building area 100.19 sq m
(8号棟)、価格3396万円、4LDK、土地面積125.56m2、建物面積100.19m2
Junior high school中学校 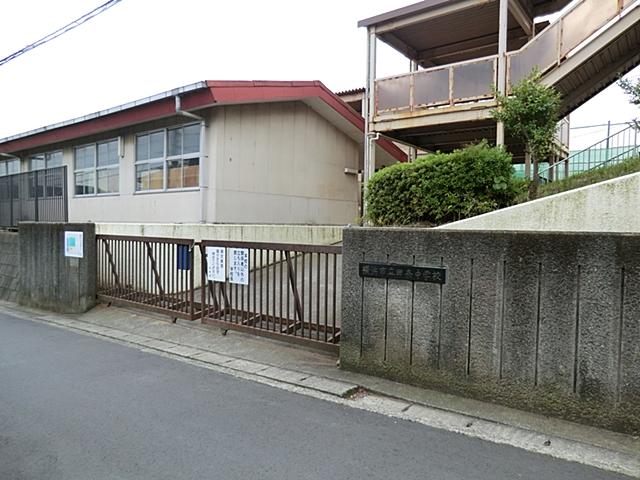 2300m to Yokohama Municipal Tana junior high school
横浜市立田奈中学校まで2300m
Primary school小学校 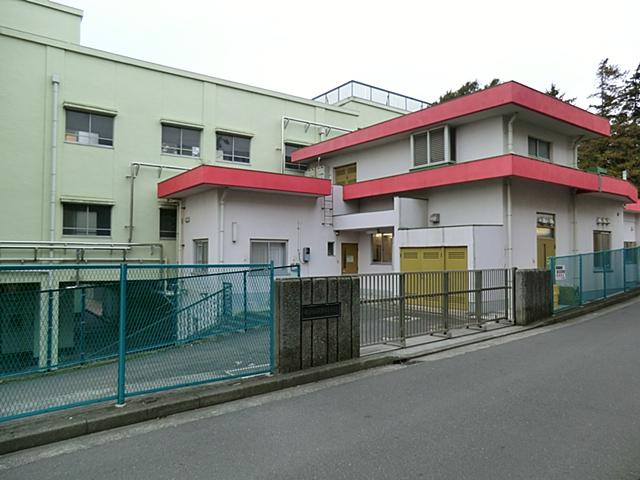 1500m to Yokohama Municipal Nagatsuta Elementary School
横浜市立長津田小学校 まで1500m
Local appearance photo現地外観写真 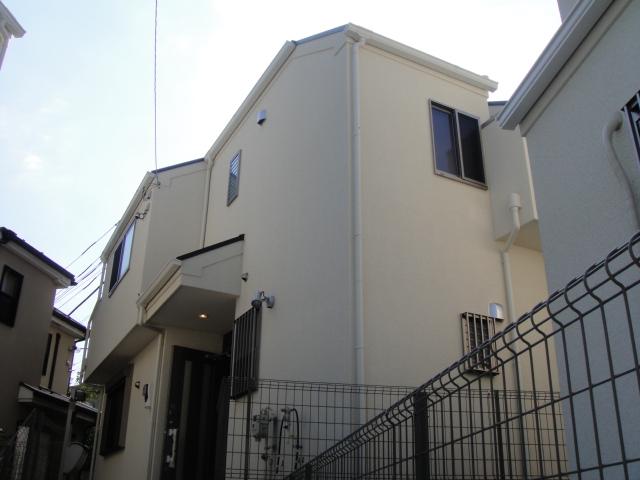 appearance
外観
Location
|























