New Homes » Kanto » Kanagawa Prefecture » Yokohama Midori-ku
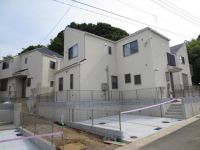 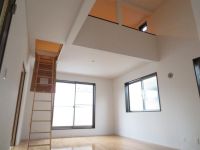
| | Yokohama-shi, Kanagawa-ku, green 神奈川県横浜市緑区 |
| Denentoshi Tokyu "Nagatsuta" walk 19 minutes 東急田園都市線「長津田」歩19分 |
| Denentoshi A quiet residential area of the 19-minute walk from Nagatsuta Station All 8's compartment. 田園都市線 長津田駅から徒歩19分の閑静な住宅地 全8区画です。 |
| System kitchen dishwasher water purifier system bus eco shower Ventilation drying heating システムキッチン食器洗い乾燥機浄水器システムバスエコシャワー 換気乾燥暖房 |
Features pickup 特徴ピックアップ | | Super close / System kitchen / Bathroom Dryer / All room storage / Japanese-style room / Idyll / Washbasin with shower / Face-to-face kitchen / Toilet 2 places / Bathroom 1 tsubo or more / 2-story / 2 or more sides balcony / South balcony / Warm water washing toilet seat / The window in the bathroom / TV monitor interphone / Dish washing dryer / All room 6 tatami mats or more / Water filter / Attic storage / Development subdivision in スーパーが近い /システムキッチン /浴室乾燥機 /全居室収納 /和室 /田園風景 /シャワー付洗面台 /対面式キッチン /トイレ2ヶ所 /浴室1坪以上 /2階建 /2面以上バルコニー /南面バルコニー /温水洗浄便座 /浴室に窓 /TVモニタ付インターホン /食器洗乾燥機 /全居室6畳以上 /浄水器 /屋根裏収納 /開発分譲地内 | Price 価格 | | 31,960,000 yen ~ 34,960,000 yen 3196万円 ~ 3496万円 | Floor plan 間取り | | 4LDK 4LDK | Units sold 販売戸数 | | 6 units 6戸 | Total units 総戸数 | | 8 units 8戸 | Land area 土地面積 | | 125.48 sq m ~ 128.4 sq m (measured) 125.48m2 ~ 128.4m2(実測) | Building area 建物面積 | | 98.95 sq m ~ 102.05 sq m (measured) 98.95m2 ~ 102.05m2(実測) | Completion date 完成時期(築年月) | | July 2013 2013年7月 | Address 住所 | | Yokohama-shi, Kanagawa-ku, green Nagatsuta cho 神奈川県横浜市緑区長津田町 | Traffic 交通 | | Denentoshi Tokyu "Nagatsuta" walk 19 minutes
JR Yokohama Line "Nagatsuta" walk 19 minutes
Denentoshi Tokyu "Tsukushino" walk 18 minutes 東急田園都市線「長津田」歩19分
JR横浜線「長津田」歩19分
東急田園都市線「つくし野」歩18分
| Related links 関連リンク | | [Related Sites of this company] 【この会社の関連サイト】 | Person in charge 担当者より | | Person in charge of real-estate and building Yamakawa Hiroshi Age: 30 Daigyokai Experience: 10 years "bright and cheerfully" to motto, Help you find you just where you live. From custom home to ready-built, We will answer the needs of our customers in a wide range of knowledge. Please call your voice by all means feel free to. 担当者宅建山川 博史年齢:30代業界経験:10年「明るく元気に」をモットーに、あなただけのお住まい探しをお手伝いします。注文住宅から建て売りまで、幅広い知識でお客様のご要望にお答え致します。是非お気軽にお声をおかけください。 | Contact お問い合せ先 | | TEL: 0120-788213 [Toll free] Please contact the "saw SUUMO (Sumo)" TEL:0120-788213【通話料無料】「SUUMO(スーモ)を見た」と問い合わせください | Building coverage, floor area ratio 建ぺい率・容積率 | | Kenpei rate: 50%, Volume ratio: 80% 建ペい率:50%、容積率:80% | Time residents 入居時期 | | Consultation 相談 | Land of the right form 土地の権利形態 | | Ownership 所有権 | Structure and method of construction 構造・工法 | | Wooden 2-story 木造2階建 | Use district 用途地域 | | Urbanization control area 市街化調整区域 | Land category 地目 | | Residential land 宅地 | Overview and notices その他概要・特記事項 | | Person in charge: Yamakawa Hiroshi, Building Permits reason: land sale by the development permit, etc., Building confirmation number: No. 12KAK Ken確 05741 担当者:山川 博史、建築許可理由:開発許可等による分譲地、建築確認番号:第12KAK建確05741号 | Company profile 会社概要 | | <Mediation> Governor of Tokyo (2) No. 085410 (Corporation) All Japan Real Estate Association (Corporation) metropolitan area real estate Fair Trade Council member (Ltd.) Archetype ・ Design Yubinbango194-0011 Machida, Tokyo Narusegaoka 2-1-3 <仲介>東京都知事(2)第085410号(公社)全日本不動産協会会員 (公社)首都圏不動産公正取引協議会加盟(株)アーキ・デザイン〒194-0011 東京都町田市成瀬が丘2-1-3 |
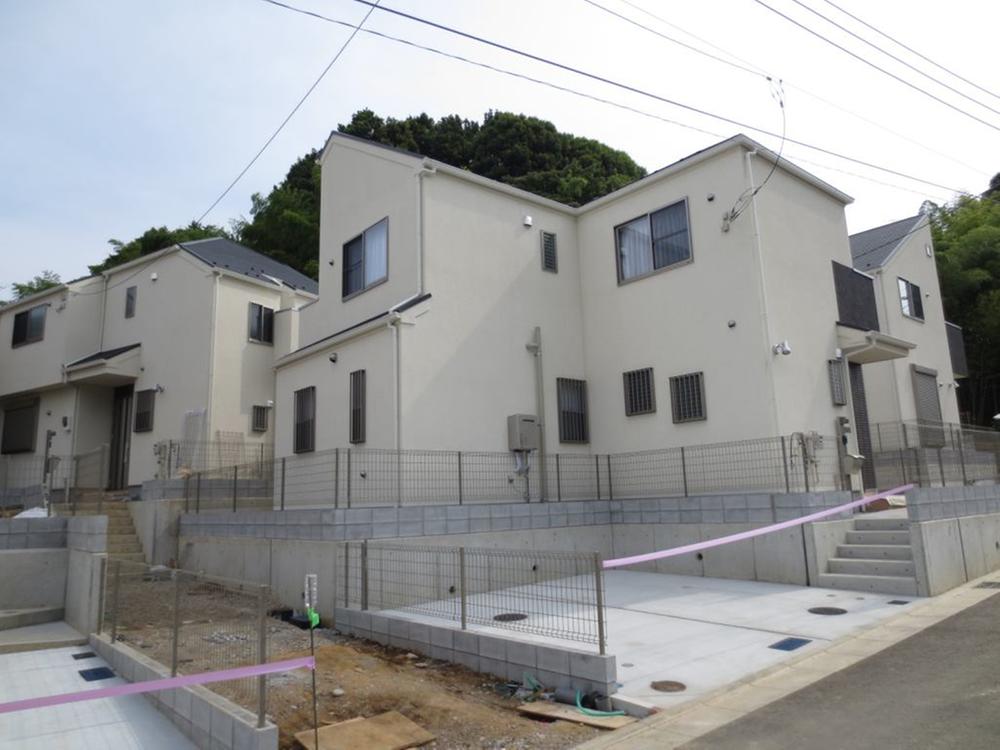 Local appearance photo
現地外観写真
Livingリビング 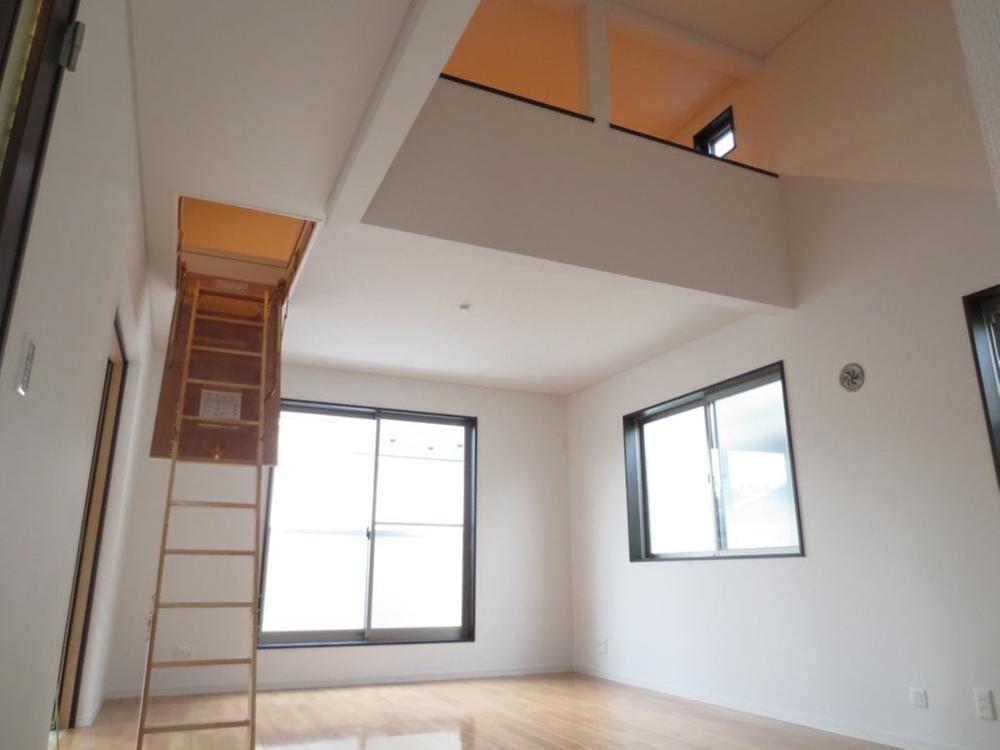 Living the top Gradient ceiling + loft
リビング上部 勾配天井 + ロフト
Kitchenキッチン 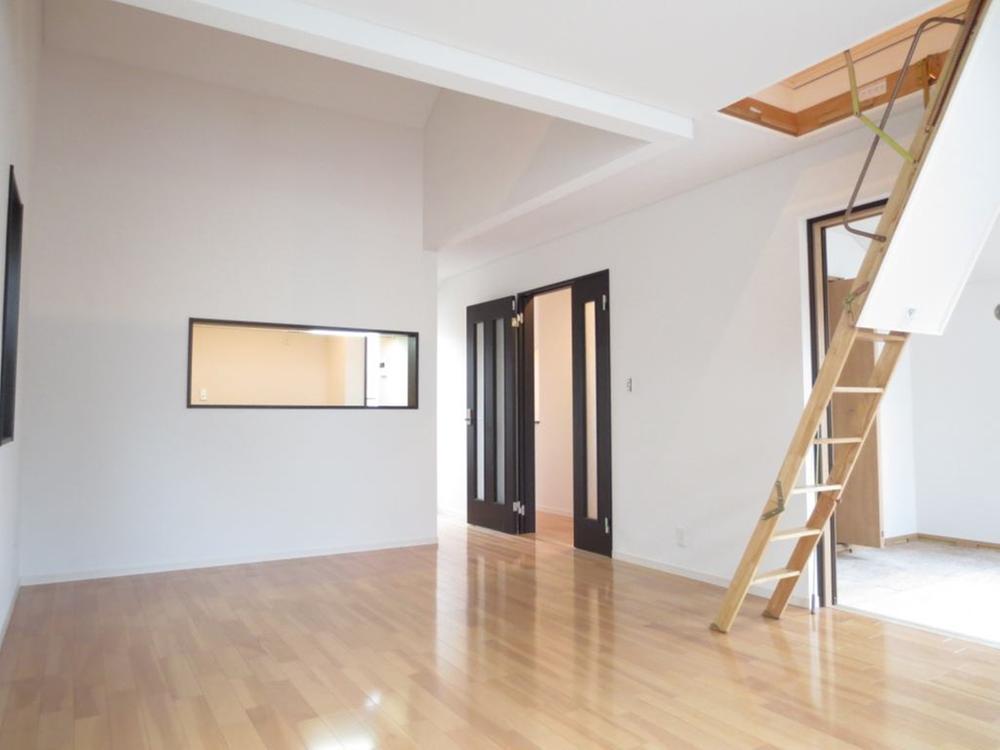 5 Building LDK17.5 Pledge
5号棟 LDK17.5帖
Otherその他 ![Other. Archi ・ design Website is. [Archi Design] When , Please search.](/images/kanagawa/yokohamashimidori/ac26540005.jpg) Archi ・ design Website is. [Archi Design] When , Please search.
アーキ・デザイン ホームページです。
【アーキデザイン】と ご検索ください。
Park公園 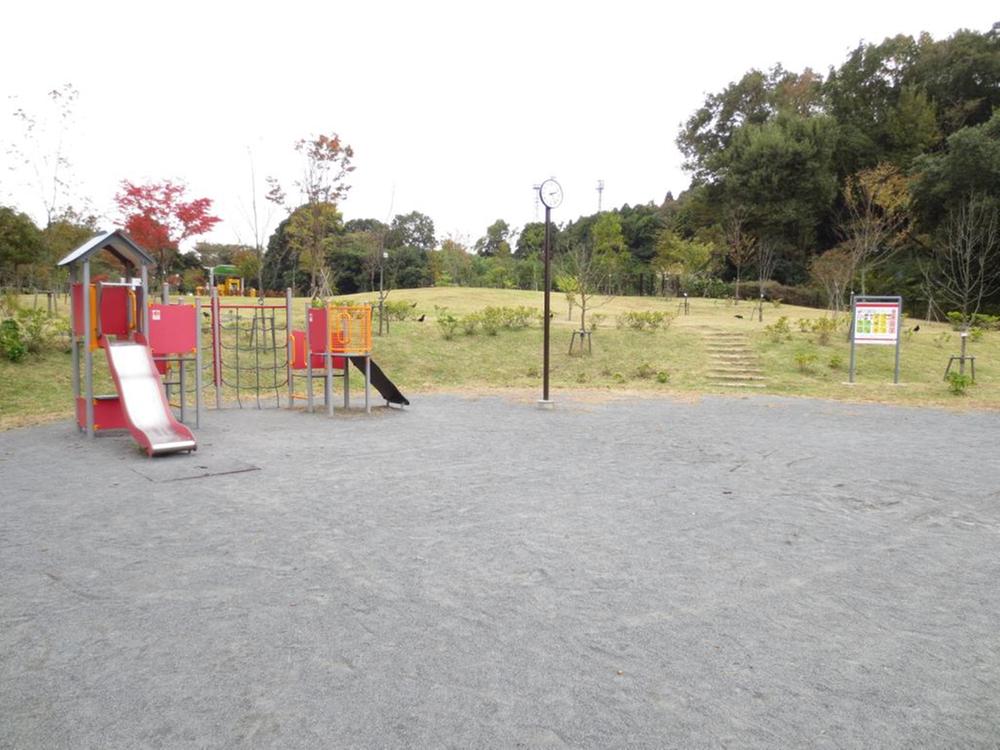 Playground of 650m small children to Genkai Field park Thank parking.
玄海田公園まで650m 小さなお子様の遊び場 駐車場ございます。
Floor plan間取り図 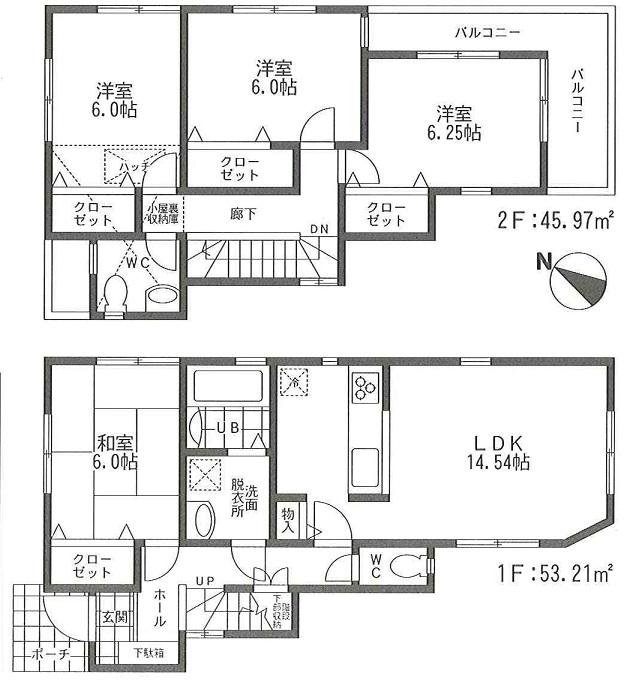 Price 34,960,000 yen, 4LDK, Land area 128.4 sq m , Building area 99.18 sq m
価格3496万円、4LDK、土地面積128.4m2、建物面積99.18m2
 Price 33,960,000 yen, 4LDK, Land area 125.56 sq m , Building area 100.19 sq m
価格3396万円、4LDK、土地面積125.56m2、建物面積100.19m2
Bathroom浴室 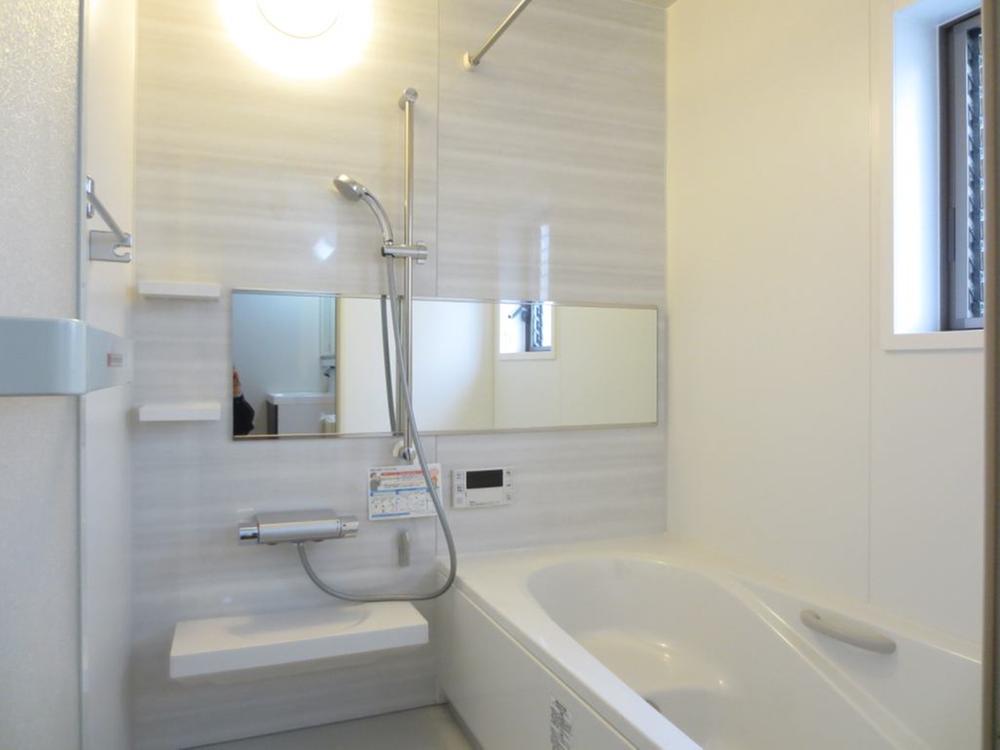 System bus
システムバス
Kitchenキッチン 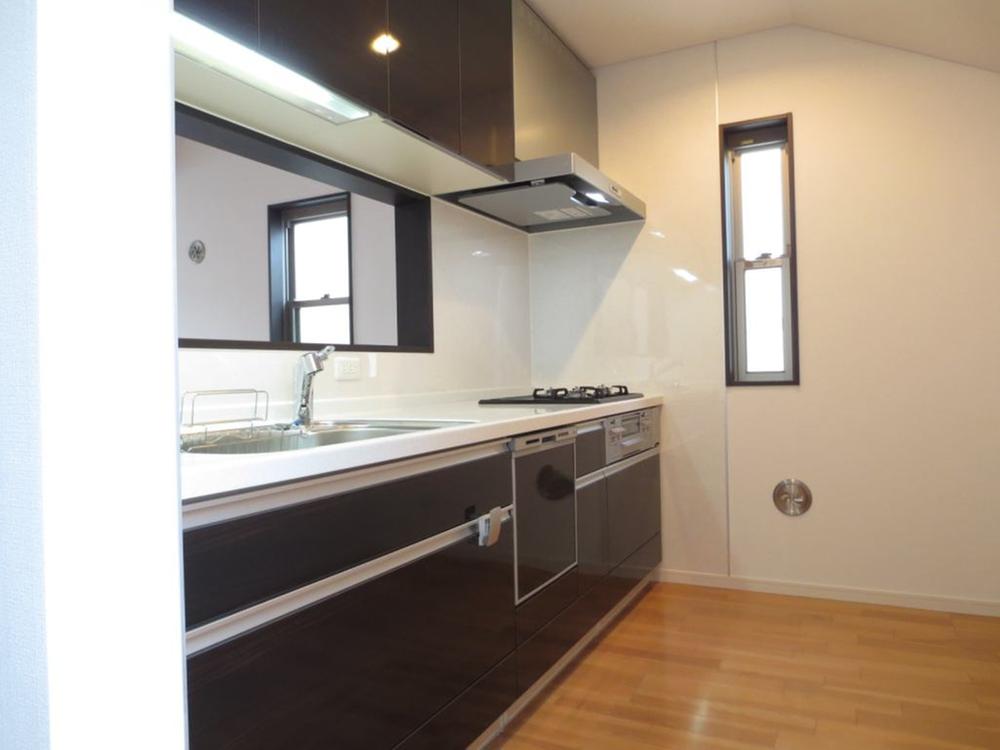 System kitchen
システムキッチン
Park公園 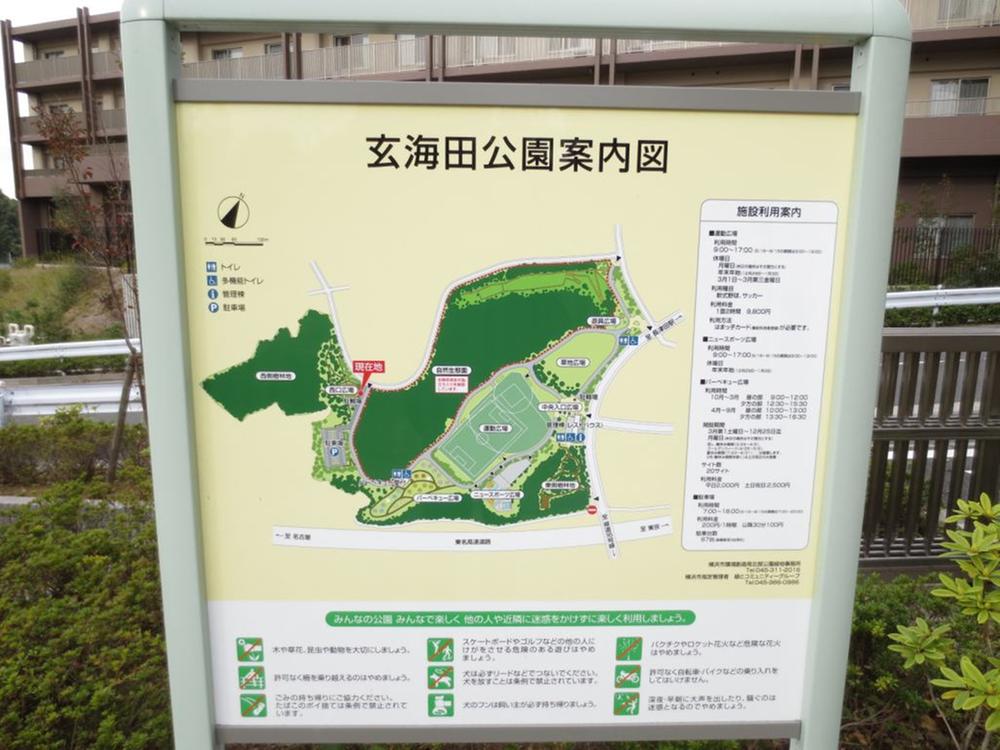 There is also a 650m Sports Square until Genkai Field park.
玄海田公園まで650m スポーツ広場もあります。
Streets around周辺の街並み 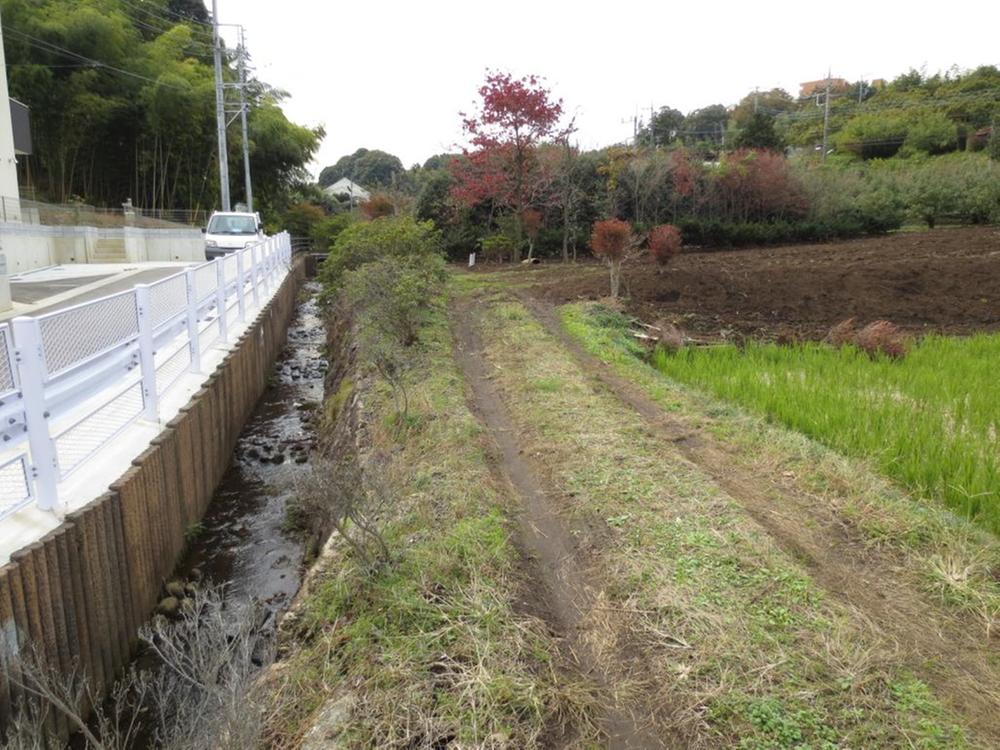 Overflowing 20m green until the landscape of the adjacent land Landscape of adjacent land
隣地の風景まで20m 緑あふれる 隣地の風景
Livingリビング 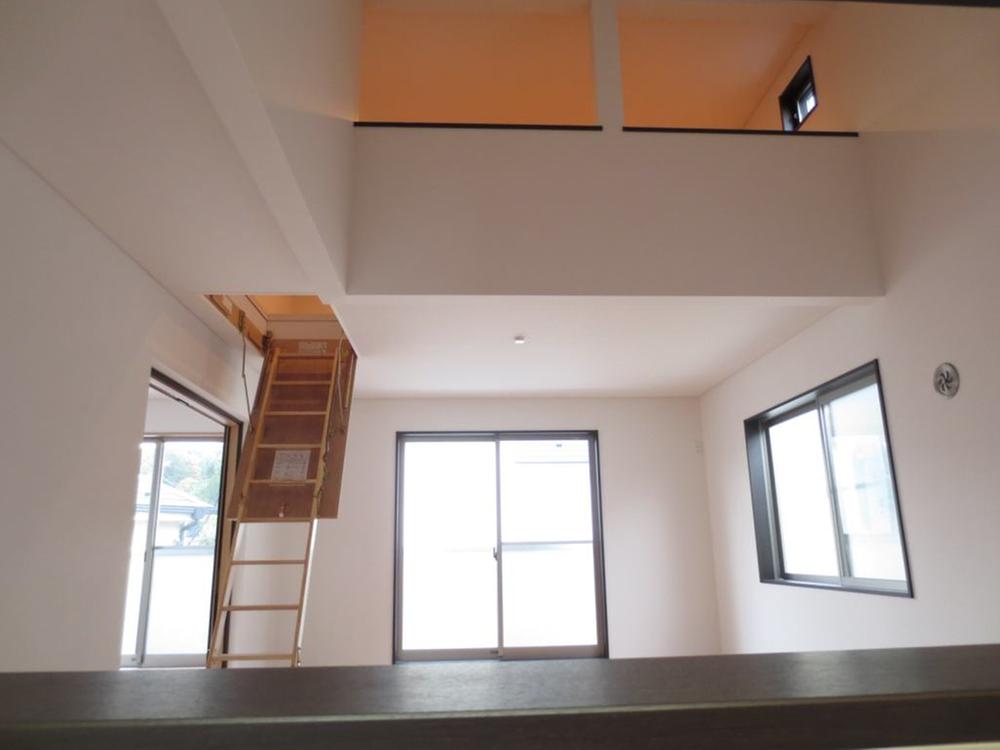 From the kitchen Sight of the living room
キッチンから リビングの光景
Wash basin, toilet洗面台・洗面所 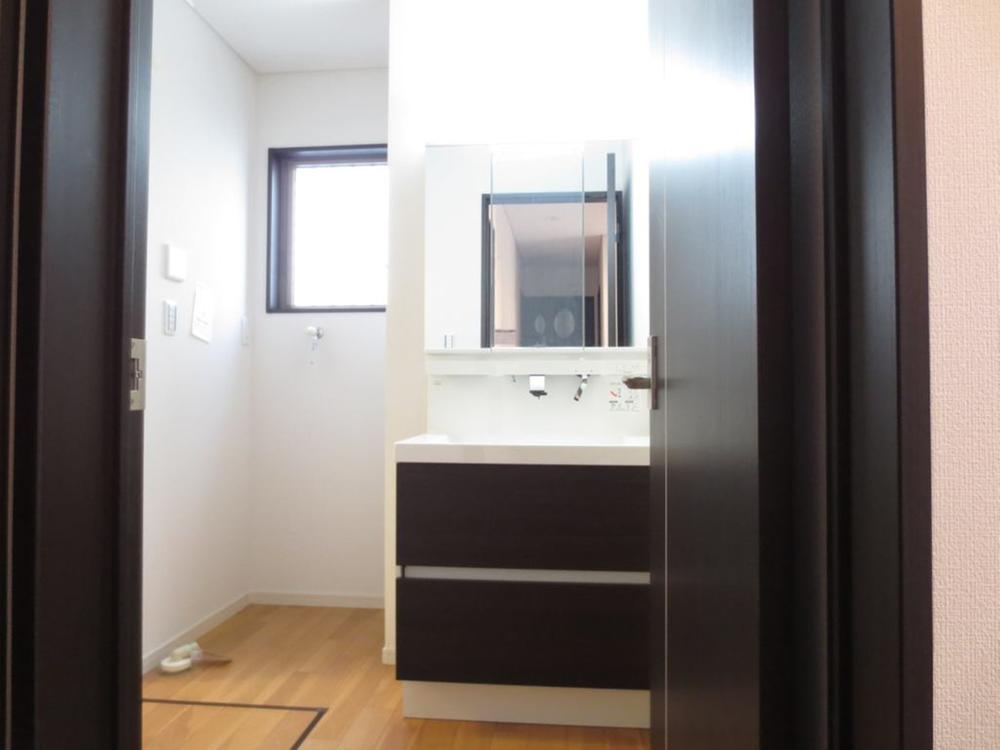 Washroom
洗面所
Location
|





![Other. Archi ・ design Website is. [Archi Design] When , Please search.](/images/kanagawa/yokohamashimidori/ac26540005.jpg)








