New Homes » Kanto » Kanagawa Prefecture » Yokohama Midori-ku
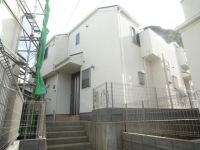 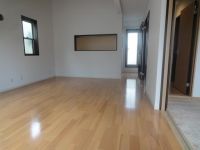
| | Yokohama-shi, Kanagawa-ku, green 神奈川県横浜市緑区 |
| Denentoshi Tokyu "Nagatsuta" walk 19 minutes 東急田園都市線「長津田」歩19分 |
| ■ Fully equipped ■ Screen door ・ Watering plug standard ■ With attic storage ■ Nagatsuta elementary school ・ Tana junior high school ■設備充実■網戸・散水栓標準■小屋裏収納付■長津田小学校・田奈中学校 |
| Parking two Allowed, Facing south, System kitchenese-style room (except 7 Building), Washbasin with shower, Face-to-face kitchen (1.5.7.8 Building), Bathroom Dryer, Toilet 2 places, 2-story, 2 or more sides balcony (1.4.5 Building), South balcony, Zenshitsuminami direction (7 Building), Warm water washing toilet seat, TV monitor interphone, Dish washing dryer, Water filter, Storeroom, All room two-sided lighting (1.2.4.5 Building), All rooms southwestward (8 Building), Attic storage, Readjustment land within, ※ Driveway burden area: 27 square meters of equity 1 / 4 (1.2.4 Building) ※ 7 ・ 8 Building: the end of October delivery 駐車2台可、南向き、システムキッチン、和室(7号棟以外)、シャワー付洗面台、対面式キッチン(1.5.7.8号棟)、浴室乾燥機、トイレ2ヶ所、2階建、2面以上バルコニー(1.4.5号棟)、南面バルコニー、全室南向き(7号棟)、温水洗浄便座、TVモニタ付インターホン、食器洗乾燥機、浄水器、納戸、全居室2面採光(1.2.4.5号棟)、全室南西向き(8号棟)、屋根裏収納、区画整理地内、※私道負担面積:27平米のうち持分1/4(1.2.4号棟)※7・8号棟:10月末引き渡し |
Features pickup 特徴ピックアップ | | Parking two Allowed / Facing south / System kitchen / Bathroom Dryer / Japanese-style room / Washbasin with shower / Face-to-face kitchen / Toilet 2 places / 2-story / 2 or more sides balcony / South balcony / Warm water washing toilet seat / TV monitor interphone / Dish washing dryer / Water filter / Storeroom / All rooms are two-sided lighting / Attic storage / Readjustment land within 駐車2台可 /南向き /システムキッチン /浴室乾燥機 /和室 /シャワー付洗面台 /対面式キッチン /トイレ2ヶ所 /2階建 /2面以上バルコニー /南面バルコニー /温水洗浄便座 /TVモニタ付インターホン /食器洗乾燥機 /浄水器 /納戸 /全室2面採光 /屋根裏収納 /区画整理地内 | Price 価格 | | 33,960,000 yen ・ 34,960,000 yen 3396万円・3496万円 | Floor plan 間取り | | 3LDK + S (storeroom) ・ 4LDK 3LDK+S(納戸)・4LDK | Units sold 販売戸数 | | 2 units 2戸 | Land area 土地面積 | | 125.56 sq m ・ 125.63 sq m 125.56m2・125.63m2 | Building area 建物面積 | | 98.95 sq m ・ 100.19 sq m 98.95m2・100.19m2 | Driveway burden-road 私道負担・道路 | | Road width: 4.5m 道路幅:4.5m | Completion date 完成時期(築年月) | | July 2013 2013年7月 | Address 住所 | | Yokohama-shi, Kanagawa-ku, green Nagatsuta cho 神奈川県横浜市緑区長津田町 | Traffic 交通 | | Denentoshi Tokyu "Nagatsuta" walk 19 minutes
Denentoshi Tokyu "Tsukushino" walk 15 minutes
JR Yokohama Line "Naruse" walk 22 minutes 東急田園都市線「長津田」歩19分
東急田園都市線「つくし野」歩15分
JR横浜線「成瀬」歩22分
| Related links 関連リンク | | [Related Sites of this company] 【この会社の関連サイト】 | Person in charge 担当者より | | Person in charge of real-estate and building Kudo NaoHomare Age: 30 Daigyokai experience: you will be dating up to 10 years you are going to convince. 担当者宅建工藤 尚誉年齢:30代業界経験:10年お客様が納得されるまでお付き合いさせていただきます。 | Contact お問い合せ先 | | TEL: 0800-603-8081 [Toll free] mobile phone ・ Also available from PHS
Caller ID is not notified
Please contact the "saw SUUMO (Sumo)"
If it does not lead, If the real estate company TEL:0800-603-8081【通話料無料】携帯電話・PHSからもご利用いただけます
発信者番号は通知されません
「SUUMO(スーモ)を見た」と問い合わせください
つながらない方、不動産会社の方は
| Building coverage, floor area ratio 建ぺい率・容積率 | | Kenpei rate: 50%, Volume ratio: 80% 建ペい率:50%、容積率:80% | Time residents 入居時期 | | Consultation 相談 | Land of the right form 土地の権利形態 | | Ownership 所有権 | Use district 用途地域 | | Urbanization control area 市街化調整区域 | Land category 地目 | | Residential land 宅地 | Other limitations その他制限事項 | | Residential land development construction regulation area 宅地造成工事規制区域 | Overview and notices その他概要・特記事項 | | Contact: Kudo NaoHomare, Building Permits reason: control area per building permit requirements. There authorization requirements of building owners, Building confirmation number: first 12KAK05741 other 担当者:工藤 尚誉、建築許可理由:調整区域につき建築許可要。建築主の許可要件あり、建築確認番号:第12KAK05741他 | Company profile 会社概要 | | <Mediation> Minister of Land, Infrastructure and Transport (1) the first 008,178 No. Century 21 living style (Ltd.) Machida Yubinbango194-0022 Tokyo Machida Morino 4-15-12 <仲介>国土交通大臣(1)第008178号センチュリー21リビングスタイル(株)町田店〒194-0022 東京都町田市森野4-15-12 |
Local appearance photo現地外観写真 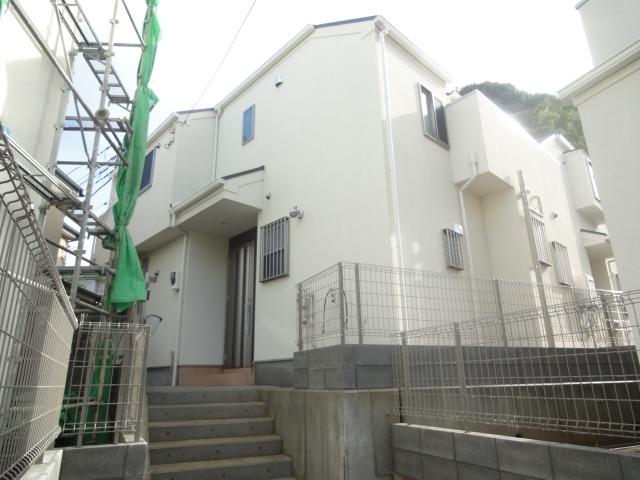 It is the appearance of bright impression that white was the keynote. (5 Building)
白を基調とした明るい印象の外観です。(5号棟)
Livingリビング 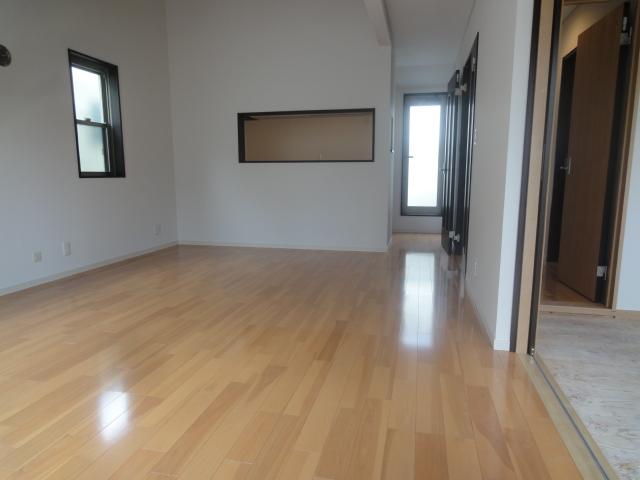 Southeast ・ LDK of gradient ceiling, Bright and open space. Also has been enhanced has a loft accommodated in the upper part. (5 Building)
南東向き・勾配天井のLDKは、明るく開放的な空間です。上部にはロフトがあり収納も充実しています。(5号棟)
Kitchenキッチン 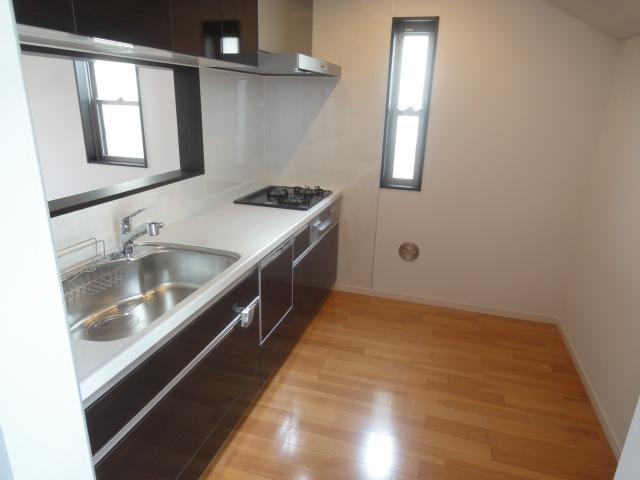 It is face-to-face system kitchen conversation of family bouncy. There is also a veranda, which is out of the kitchen. (5 Building)
家族の会話が弾む対面式システムキッチンです。キッチンから出られるベランダもございます。(5号棟)
Floor plan間取り図 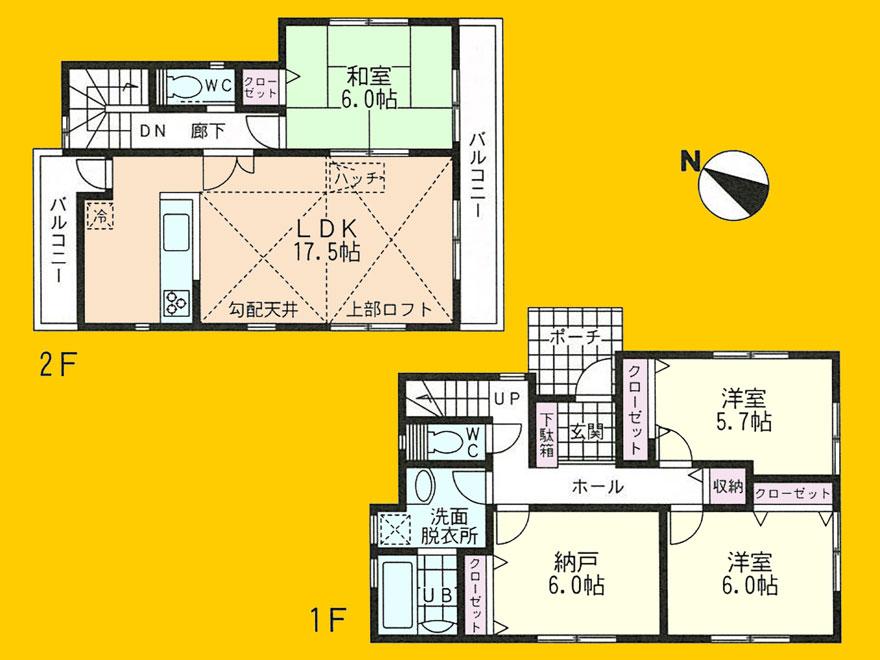 (5 Building), Price 34,960,000 yen, 3LDK+S, Land area 125.63 sq m , Building area 98.95 sq m
(5号棟)、価格3496万円、3LDK+S、土地面積125.63m2、建物面積98.95m2
Local appearance photo現地外観写真 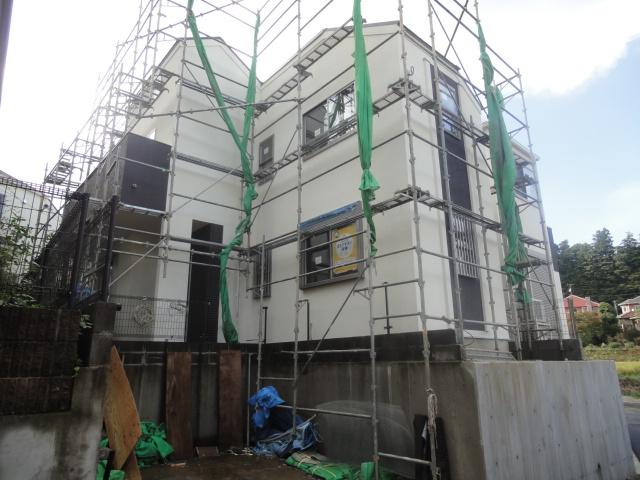 7 Building is becoming all Shitsuminami direction. There is a whole room storage + small attic storage, It is the living space of the storage enhancement.
7号棟は全室南向きとなっております。全居室収納+小屋根裏収納があり、収納充実の住空間です。
Livingリビング 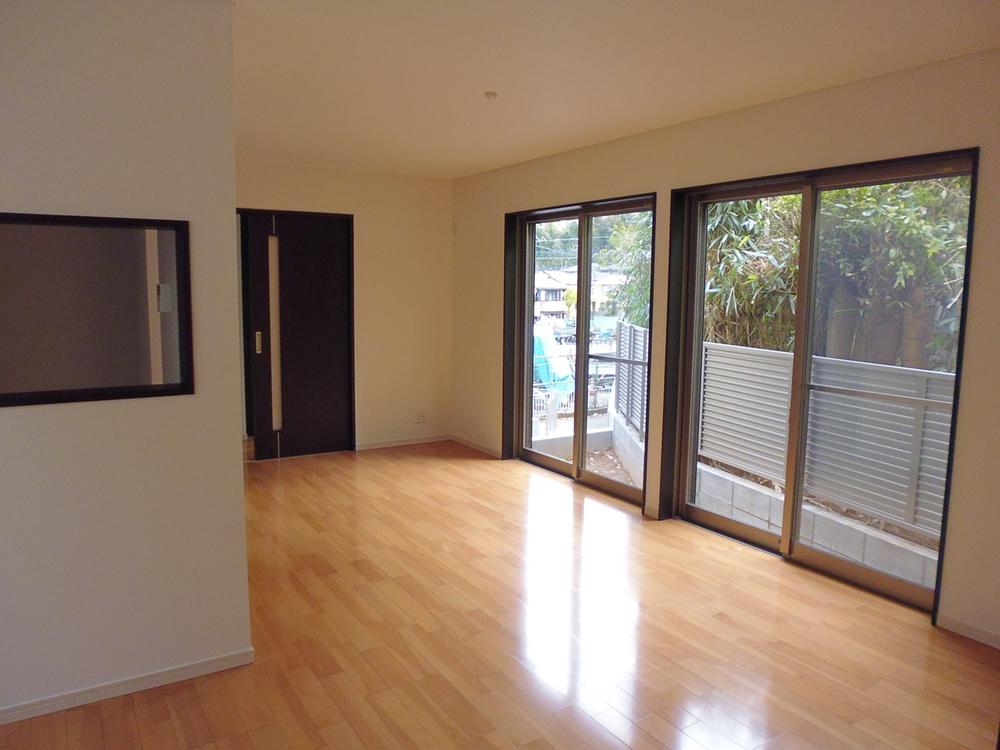 8 Building
8号棟
Bathroom浴室 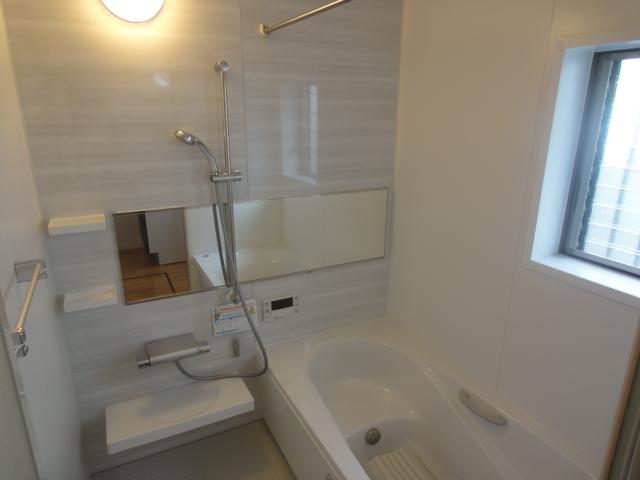 The Rikushiru made the system bus is equipped with eco shower and bathroom drying heating function. There is a bathroom window, You can also ventilation and Akaritori. (5 Building)
リクシル製システムバスにはエコシャワーと浴室乾燥暖房機能がついています。浴室窓があり、明り取りと換気もできます。(5号棟)
Kitchenキッチン 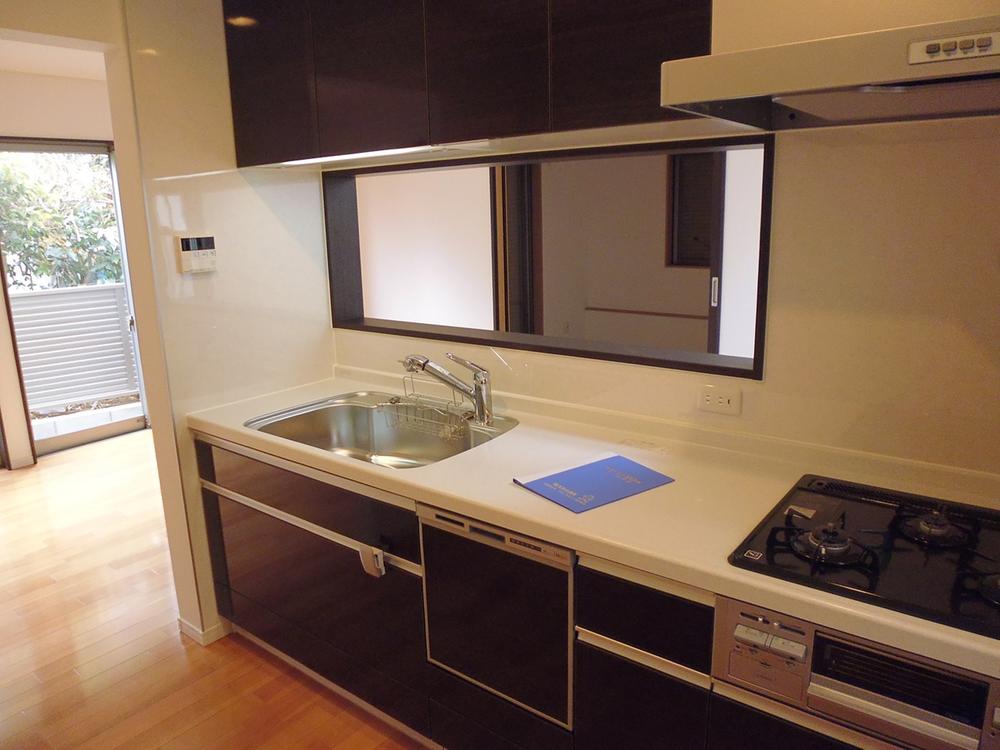 8 Building
8号棟
Non-living roomリビング以外の居室 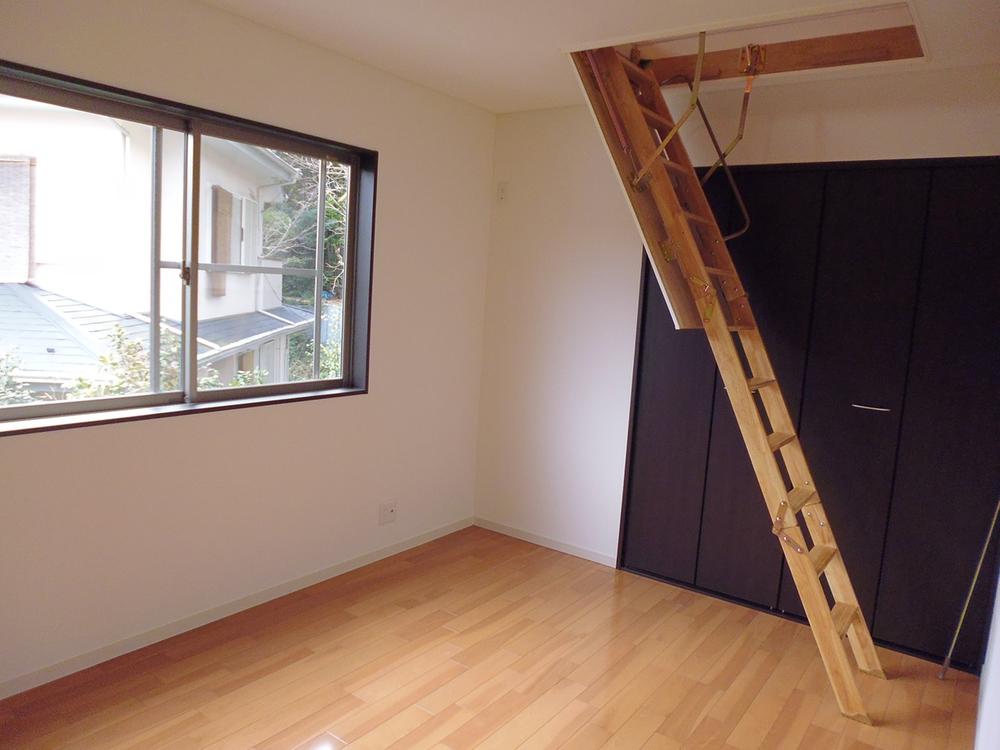 8 Building
8号棟
Entrance玄関 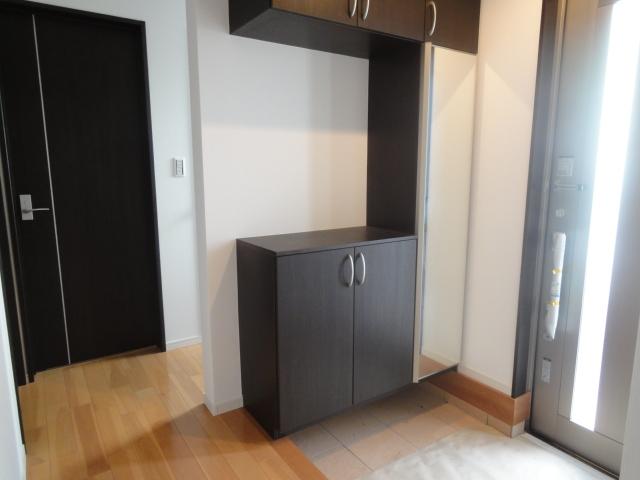 Katazuki you clean at any time at the door with storage. (5 Building)
玄関収納つきでいつでもすっきり片付きます。(5号棟)
Wash basin, toilet洗面台・洗面所 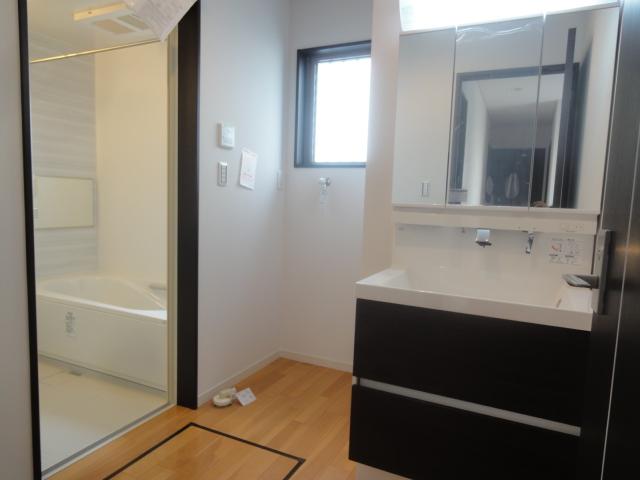 Shampoo wash basin-conditioned three-sided mirror type. (5 Building)
3面鏡タイプの洗髪洗面台完備。(5号棟)
Toiletトイレ 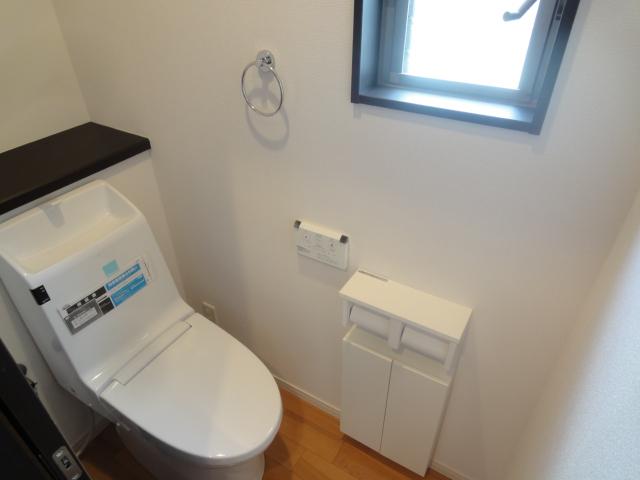 INAX shower toilet. There daylighting, You can also ventilation and Akaritori. (5 Building)
INAXシャワートイレ完備。採光あり、明り取りと換気もできます。(5号棟)
Local photos, including front road前面道路含む現地写真 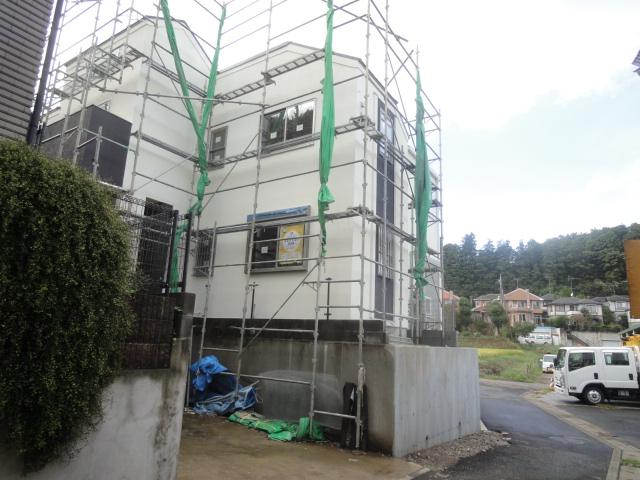 7 Building the east side is facing the entire surface road.
7号棟は東側が全面道路に面しております。
Junior high school中学校 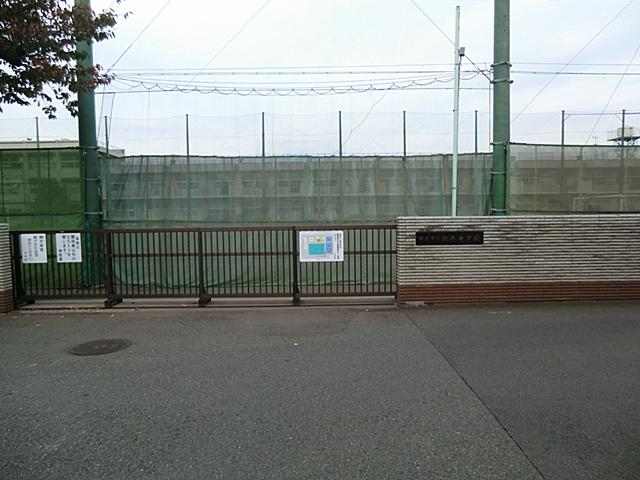 1322m to Yokohama Municipal Tana junior high school
横浜市立田奈中学校まで1322m
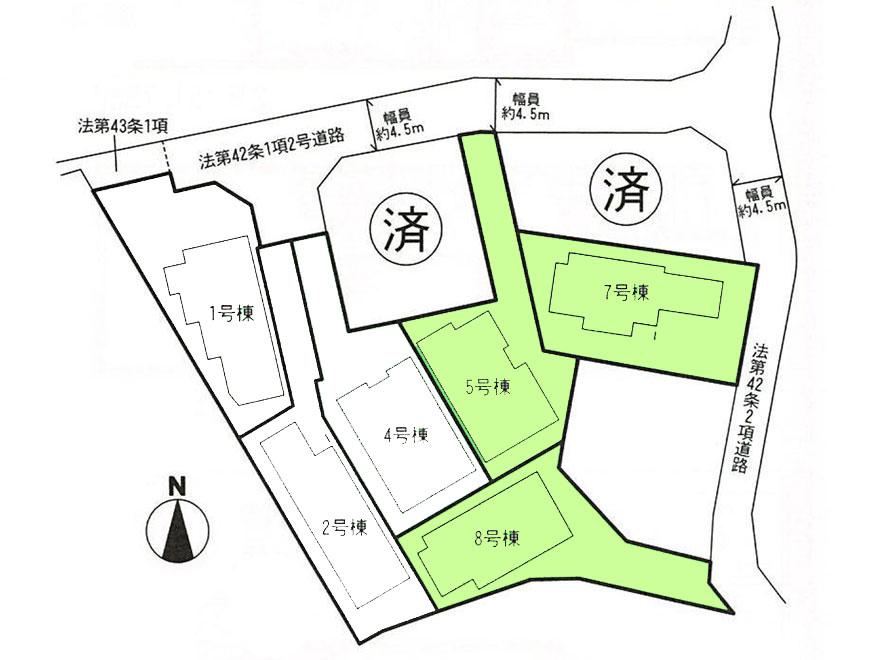 The entire compartment Figure
全体区画図
Otherその他 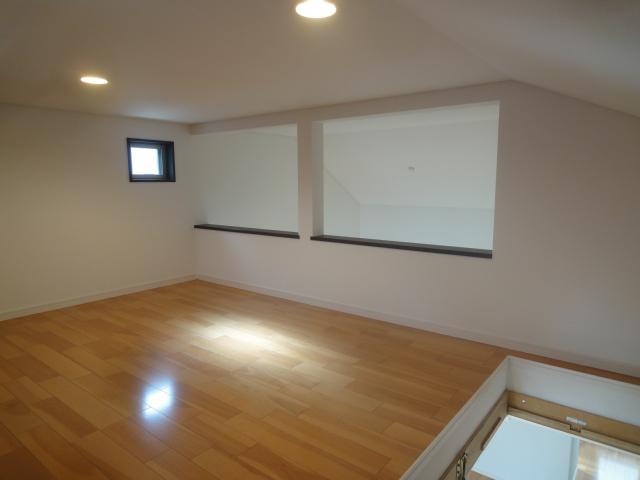 Loft will be a big success in the storage in the LD top. A comfortable life in a neat tidy rooms. (5 Building)
LD上部にあるロフトが収納に大活躍します。すっきり片付いたお部屋で快適生活を。(5号棟)
Floor plan間取り図 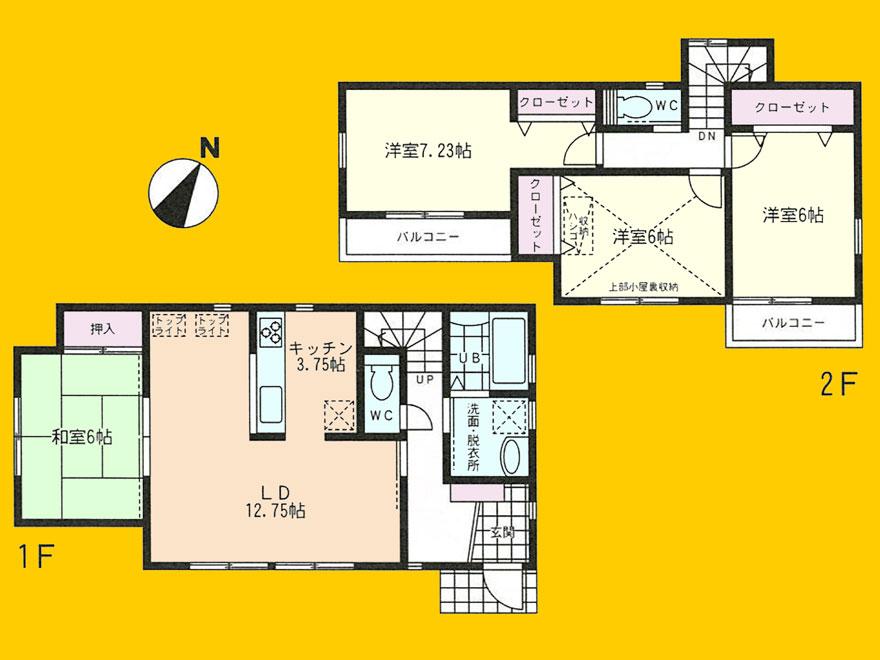 (8 Building), Price 33,960,000 yen, 4LDK, Land area 125.56 sq m , Building area 100.19 sq m
(8号棟)、価格3396万円、4LDK、土地面積125.56m2、建物面積100.19m2
Local appearance photo現地外観写真 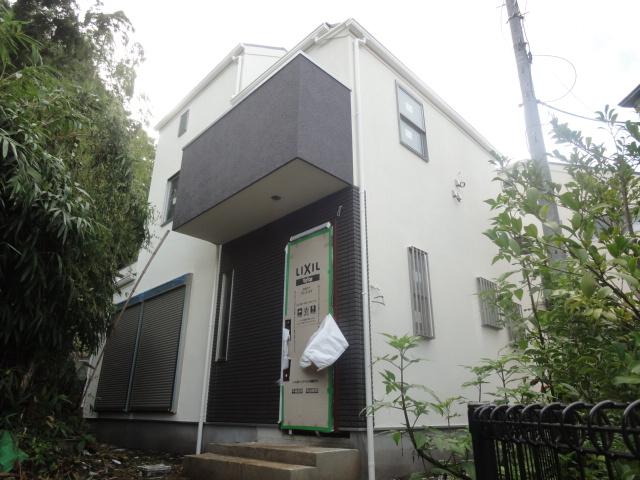 8 Building is ordered and all rooms southeast. All room 6 quires more than + storage, There is also a further small attic storage, Spacious living space. Balcony two places
8号棟は全室南東向きとなっております。全居室6帖以上+収納、更に小屋根裏収納もあり、広々とした住空間です。バルコニーは2箇所
Bathroom浴室 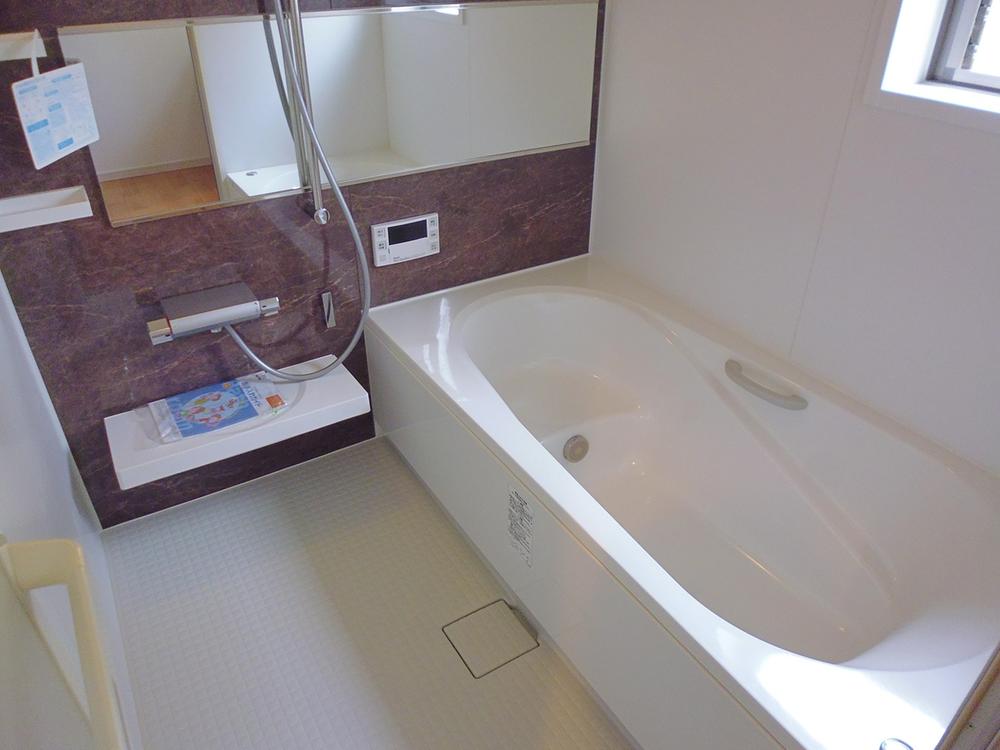 8 Building
8号棟
Wash basin, toilet洗面台・洗面所 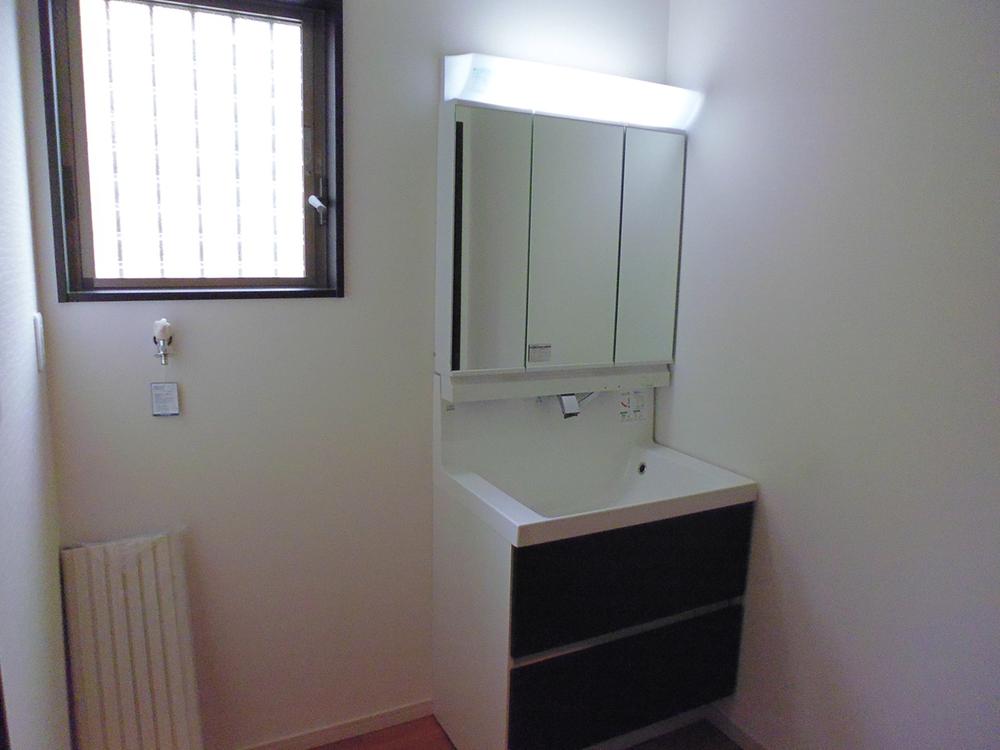 8 Building
8号棟
Toiletトイレ 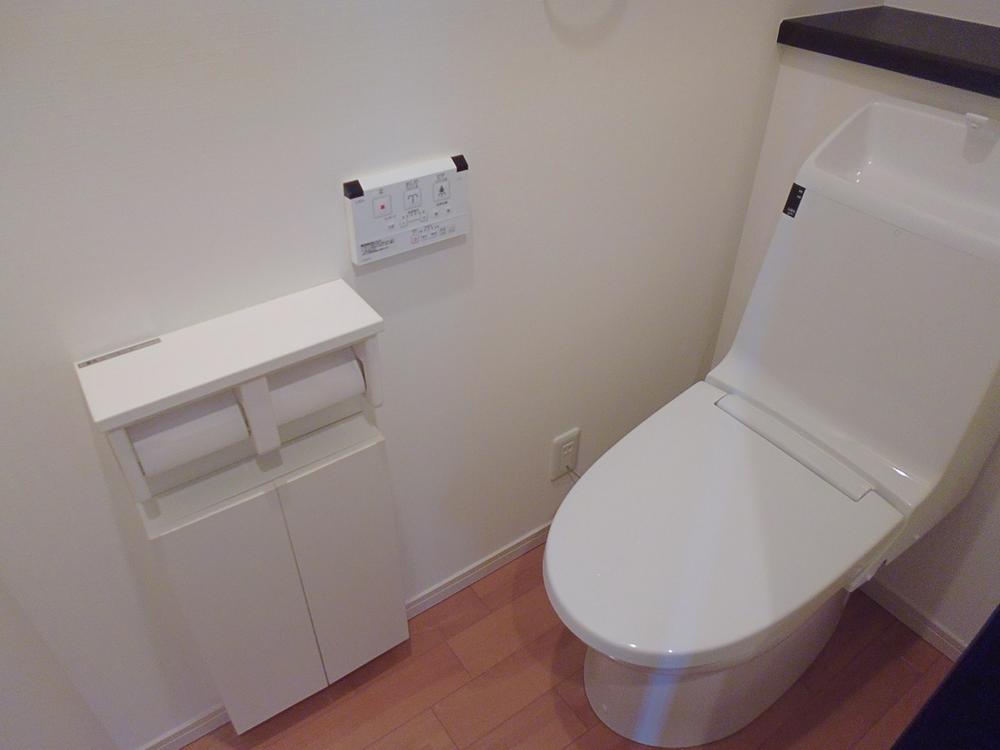 8 Building
8号棟
Location
|






















