New Homes » Kanto » Kanagawa Prefecture » Yokohama Midori-ku
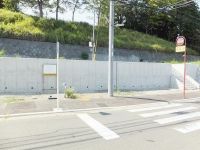 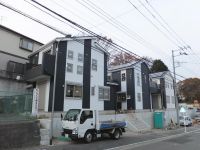
| | Yokohama-shi, Kanagawa-ku, green 神奈川県横浜市緑区 |
| JR Yokohama Line "Zhongshan" walk 18 minutes JR横浜線「中山」歩18分 |
| 2-wire Available commute, Convenient location to go to school ・ Solar power system, HEMS introduction housing ・ Livable 2-story ・ Is in front of the station is the convenience of a good environment in which shopping district and public facilities have been enhanced. 2線利用可の通勤、通学に便利な立地・太陽光発電システム、HEMS導入住宅・暮らしやすい2階建・駅前には商店街や公共施設が充実している利便性良好な環境です。 |
| Eco-friendly environment, Energy saving specification housing ・ Solid base specification with excellent earthquake resistance ・ Entrance, Corridor, Toilet such as adoption of low power consumption LED lighting ・ Charm house insurance house ・ All room double-glazing adoption 環境にやさしいエコ、省エネ仕様住宅・耐震性に優れたベタ基礎仕様・玄関、廊下、トイレ等消費電力の少ないLED照明採用・まもりすまい保険加入住宅・全居室複層ガラス採用 |
Features pickup 特徴ピックアップ | | Solar power system / Year Available / 2 along the line more accessible / LDK18 tatami mats or more / Energy-saving water heaters / Bathroom Dryer / All room storage / A quiet residential area / Or more before road 6m / Starting station / Shaping land / Face-to-face kitchen / Toilet 2 places / 2-story / 2 or more sides balcony / South balcony / Double-glazing / The window in the bathroom / TV monitor interphone / Leafy residential area / City gas 太陽光発電システム /年内入居可 /2沿線以上利用可 /LDK18畳以上 /省エネ給湯器 /浴室乾燥機 /全居室収納 /閑静な住宅地 /前道6m以上 /始発駅 /整形地 /対面式キッチン /トイレ2ヶ所 /2階建 /2面以上バルコニー /南面バルコニー /複層ガラス /浴室に窓 /TVモニタ付インターホン /緑豊かな住宅地 /都市ガス | Price 価格 | | 30,600,000 yen ~ 33,800,000 yen 3060万円 ~ 3380万円 | Floor plan 間取り | | 4LDK 4LDK | Units sold 販売戸数 | | 7 units 7戸 | Total units 総戸数 | | 8 units 8戸 | Land area 土地面積 | | 125.02 sq m ~ 136.02 sq m (37.81 tsubo ~ 41.14 tsubo) (measured) 125.02m2 ~ 136.02m2(37.81坪 ~ 41.14坪)(実測) | Building area 建物面積 | | 93.98 sq m ~ 103.09 sq m (28.42 tsubo ~ 31.18 tsubo) (measured) 93.98m2 ~ 103.09m2(28.42坪 ~ 31.18坪)(実測) | Completion date 完成時期(築年月) | | January 2014 will 2014年1月予定 | Address 住所 | | Yokohama-shi, Kanagawa-ku, green Miho-cho 神奈川県横浜市緑区三保町 | Traffic 交通 | | JR Yokohama Line "Zhongshan" walk 18 minutes
Green Line "Zhongshan" walk 18 minutes
JR Yokohama Line "Zhongshan" bus 5 minutes Yakushi Ayumi Yato 7 minutes JR横浜線「中山」歩18分
グリーンライン「中山」歩18分
JR横浜線「中山」バス5分薬師谷戸歩7分
| Related links 関連リンク | | [Related Sites of this company] 【この会社の関連サイト】 | Person in charge 担当者より | | We are dedicating personnel system for each person in charge customers. 担当者お客様毎に専属担当者制です。 | Contact お問い合せ先 | | TEL: 0800-603-7494 [Toll free] mobile phone ・ Also available from PHS
Caller ID is not notified
Please contact the "saw SUUMO (Sumo)"
If it does not lead, If the real estate company TEL:0800-603-7494【通話料無料】携帯電話・PHSからもご利用いただけます
発信者番号は通知されません
「SUUMO(スーモ)を見た」と問い合わせください
つながらない方、不動産会社の方は
| Building coverage, floor area ratio 建ぺい率・容積率 | | Building coverage: 40%, Volume ratio: 80% 建ぺい率:40%、容積率:80% | Time residents 入居時期 | | January 2014 2014年1月 | Land of the right form 土地の権利形態 | | Ownership 所有権 | Use district 用途地域 | | One low-rise 1種低層 | Other limitations その他制限事項 | | Musashi Nakayamadai building agreement Yes 武蔵中山台建築協定有 | Overview and notices その他概要・特記事項 | | The person in charge: is dedicating personnel system for each customer. , Building confirmation number: No. 13KAK Ken確 2648 other 担当者:お客様毎に専属担当者制です。、建築確認番号:第13KAK建確2648号他 | Company profile 会社概要 | | <Mediation> Kanagawa Governor (2) the first 026,326 No. Century 21 Global Home Co., Ltd. Yubinbango221-0825 Yokohama-shi, Kanagawa, Kanagawa-ku, Sorimachi 4-37-3 Nissin building Yokohama Sorimachi first floor ・ Second floor <仲介>神奈川県知事(2)第026326号センチュリー21グローバルホーム(株)〒221-0825 神奈川県横浜市神奈川区反町4-37-3 日伸ビル横浜反町1階・2階 |
Local appearance photo現地外観写真 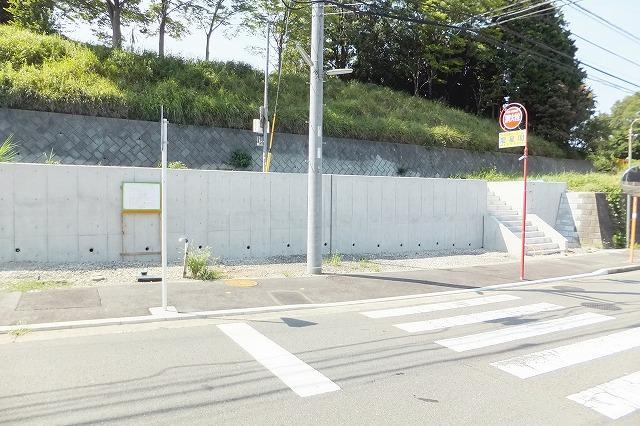 Local (August 29, 2013) Shooting
現地(2013年8月29日)撮影
Local photos, including front road前面道路含む現地写真 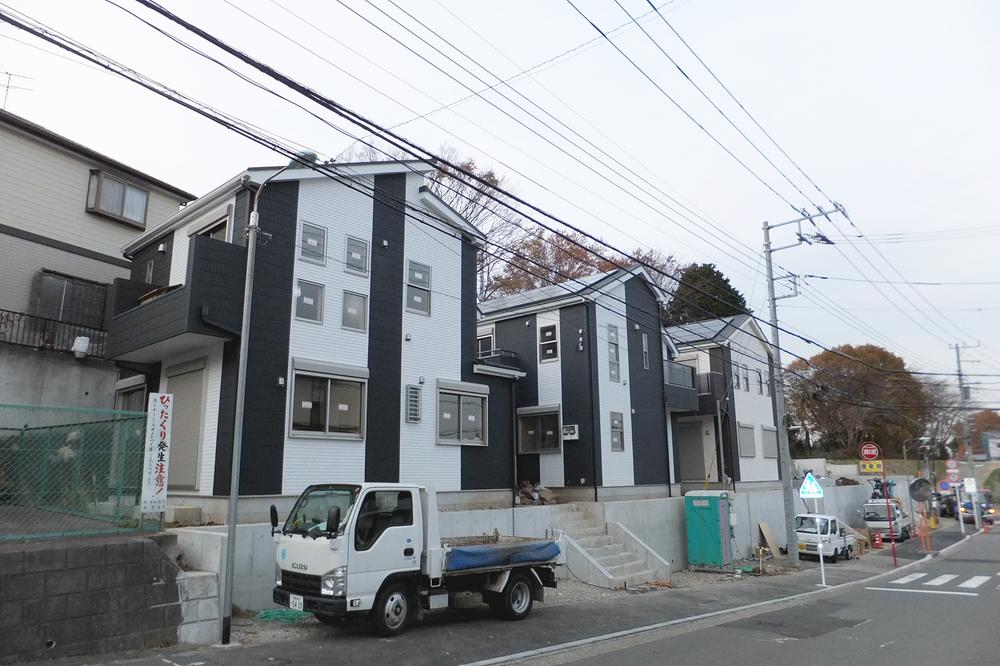 Local 1 ~ 3 Building (2013 December 9, 2005) Shooting
現地1 ~ 3号棟(2013年12月9日)撮影
Parking lot駐車場 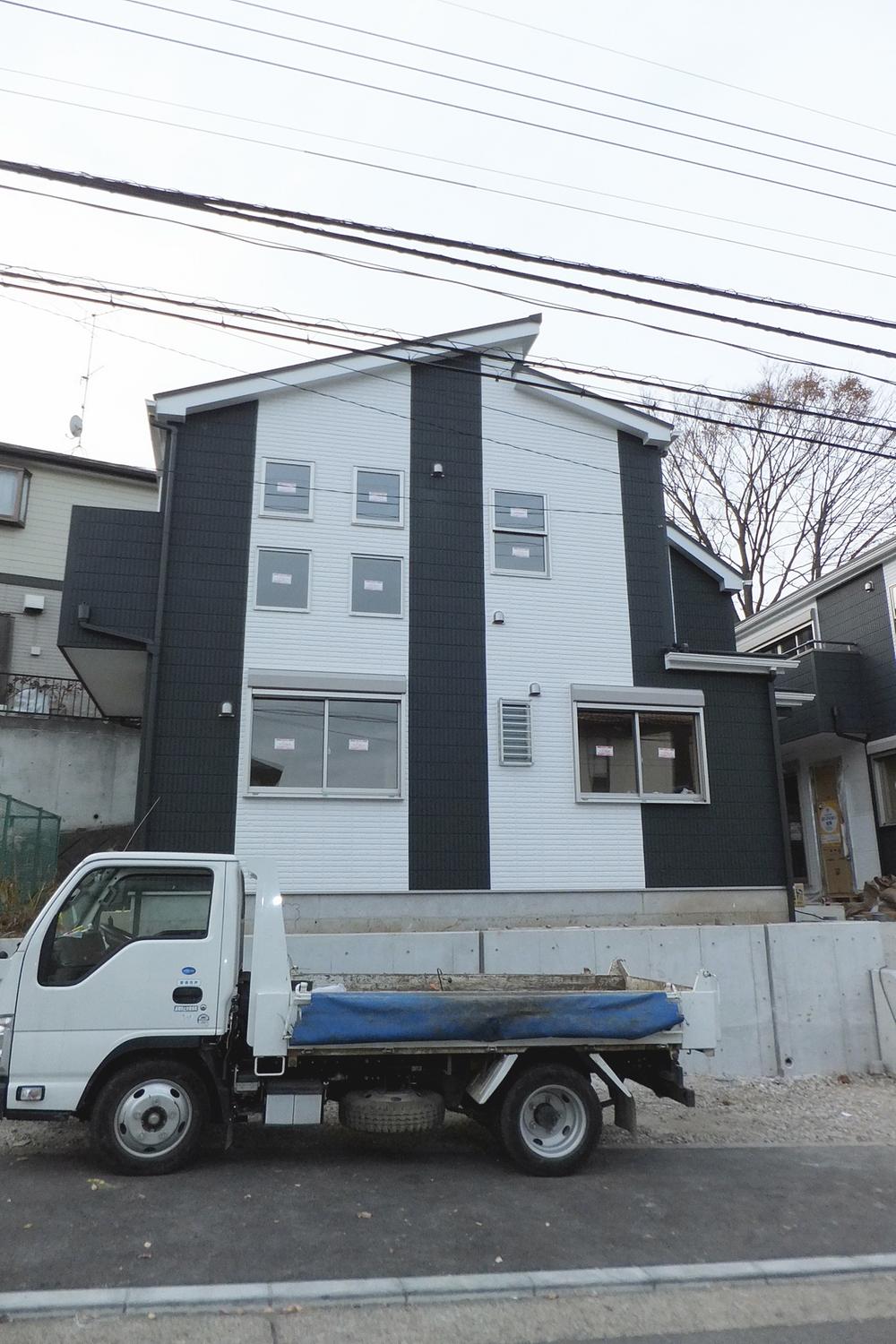 Local 1 Building (December 9, 2012) Shooting
現地1号棟(2012年12月9日)撮影
Local appearance photo現地外観写真 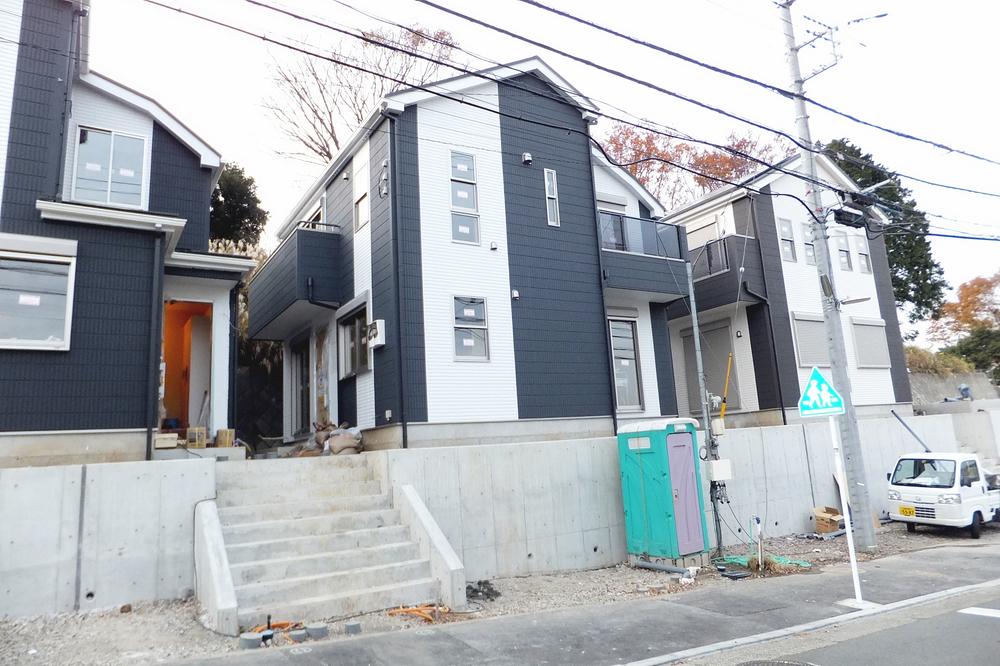 Local Building 2 (December 9, 2012) Shooting
現地2号棟(2012年12月9日)撮影
Floor plan間取り図 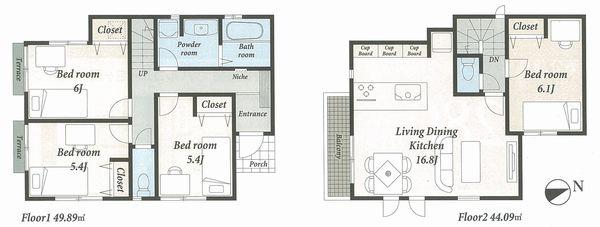 (R-11 1 Building), Price 33,800,000 yen, 4LDK, Land area 125.46 sq m , Building area 93.98 sq m
(R-11 1号棟)、価格3380万円、4LDK、土地面積125.46m2、建物面積93.98m2
Local appearance photo現地外観写真 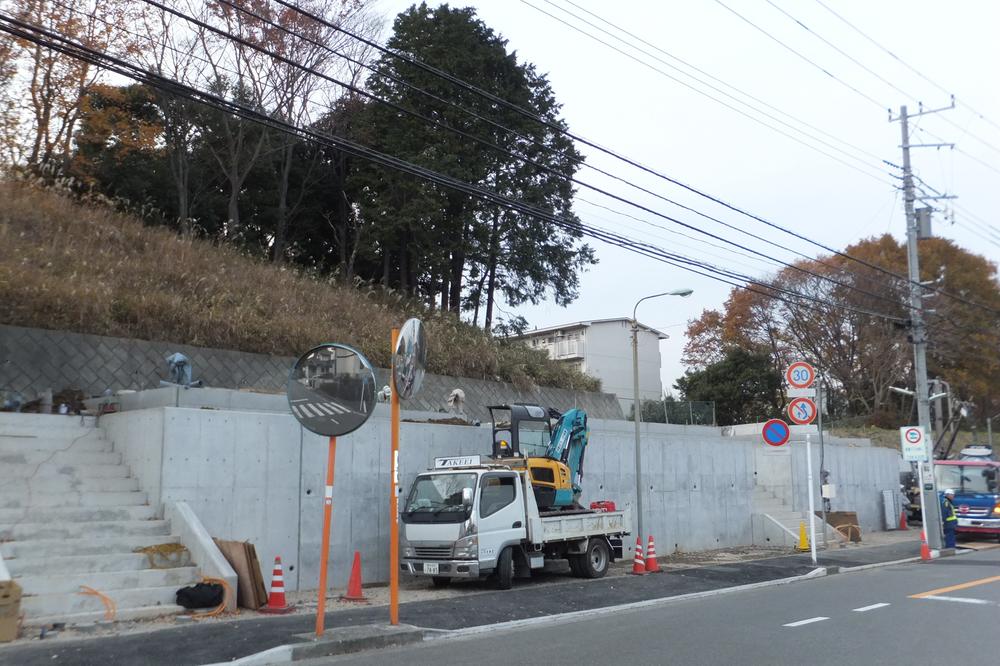 Local 7 ~ 8 Building (December 9, 2012) Shooting
現地7 ~ 8号棟(2012年12月9日)撮影
Parking lot駐車場 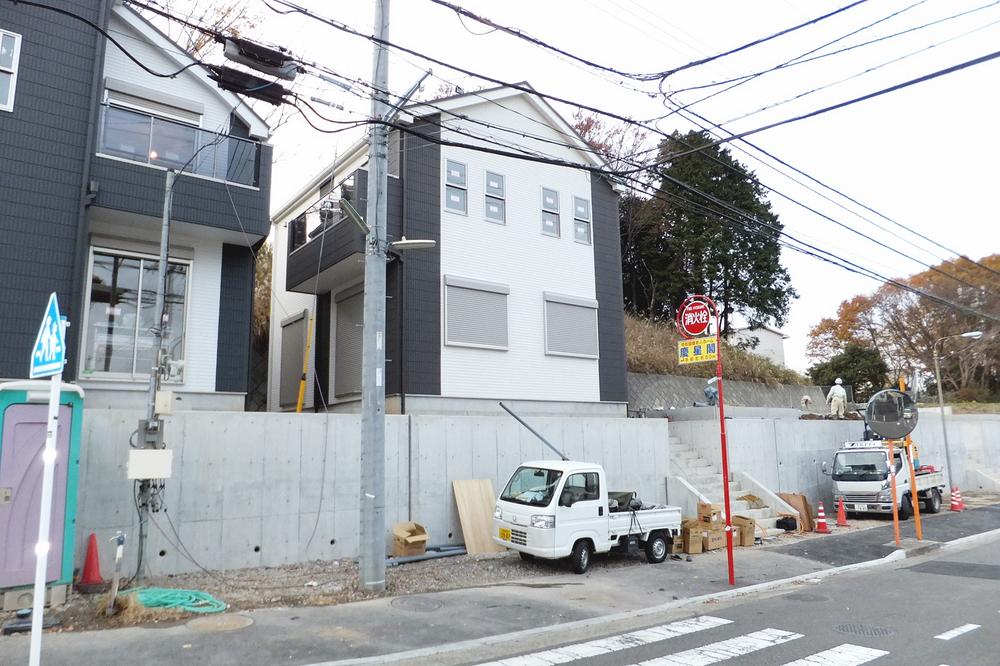 Local Building 3 (December 9, 2012) Shooting
現地3号棟(2012年12月9日)撮影
Primary school小学校 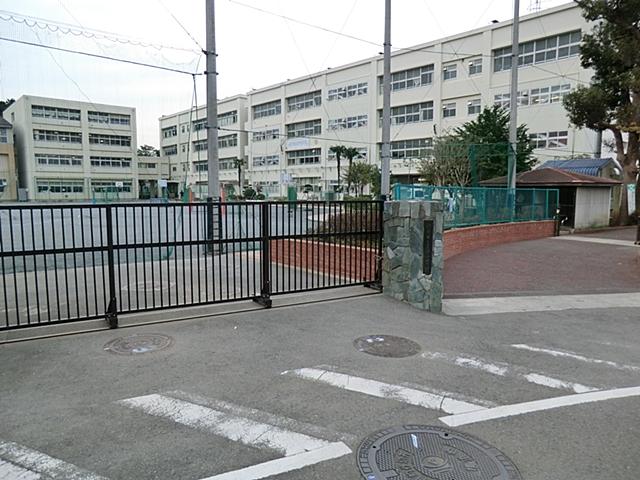 1200m to Yokohama Municipal Miho Elementary School
横浜市立三保小学校まで1200m
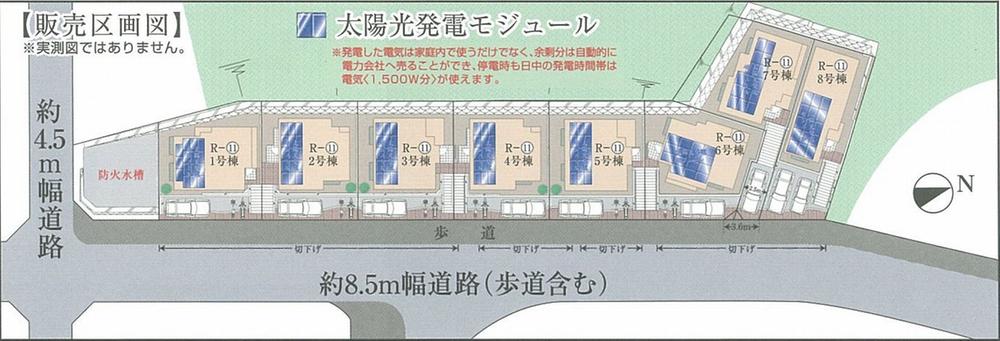 The entire compartment Figure
全体区画図
Floor plan間取り図 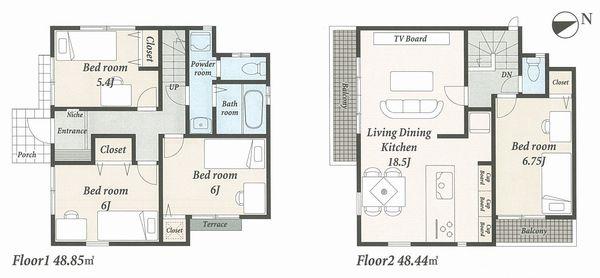 (R-11 2 Building), Price 31,400,000 yen, 4LDK, Land area 125.05 sq m , Building area 97.29 sq m
(R-11 2号棟)、価格3140万円、4LDK、土地面積125.05m2、建物面積97.29m2
Kindergarten ・ Nursery幼稚園・保育園 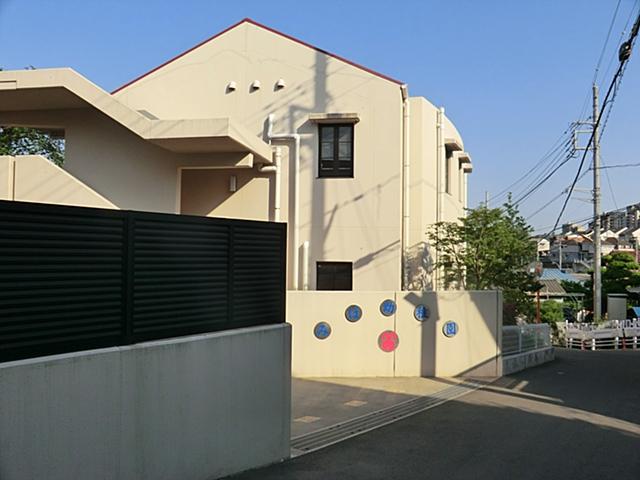 Miho 1300m to kindergarten
みほ幼稚園まで1300m
Floor plan間取り図 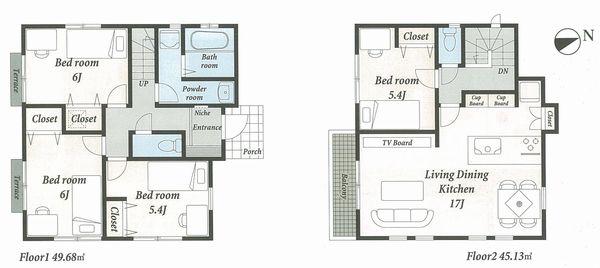 (R-11 3 Building), Price 31,400,000 yen, 4LDK, Land area 125.09 sq m , Building area 94.81 sq m
(R-11 3号棟)、価格3140万円、4LDK、土地面積125.09m2、建物面積94.81m2
Junior high school中学校 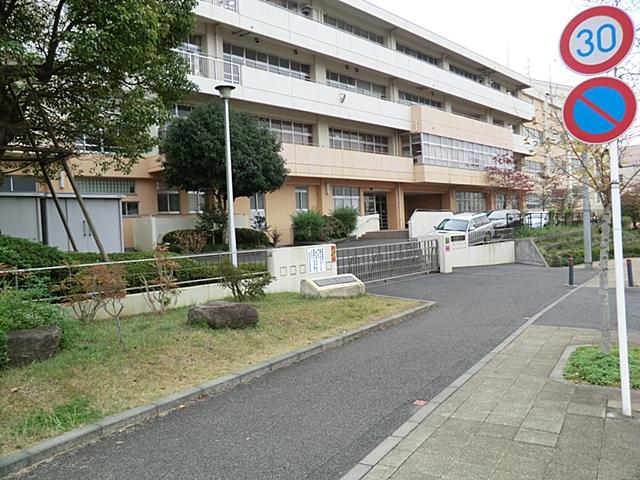 2500m to Yokohama Municipal Tokaichiba junior high school
横浜市立十日市場中学校まで2500m
Floor plan間取り図 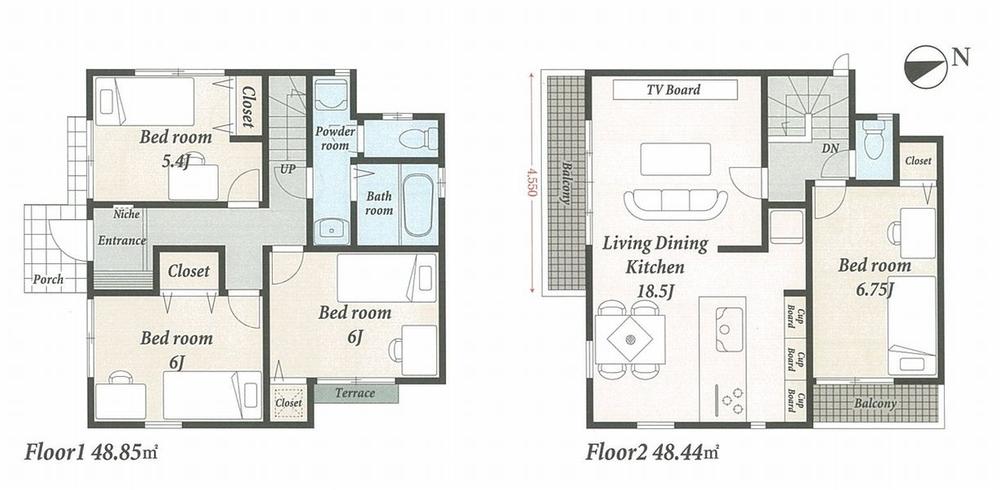 (R-11 4 Building), Price 31,400,000 yen, 4LDK, Land area 125.03 sq m , Building area 97.29 sq m
(R-11 4号棟)、価格3140万円、4LDK、土地面積125.03m2、建物面積97.29m2
Station駅 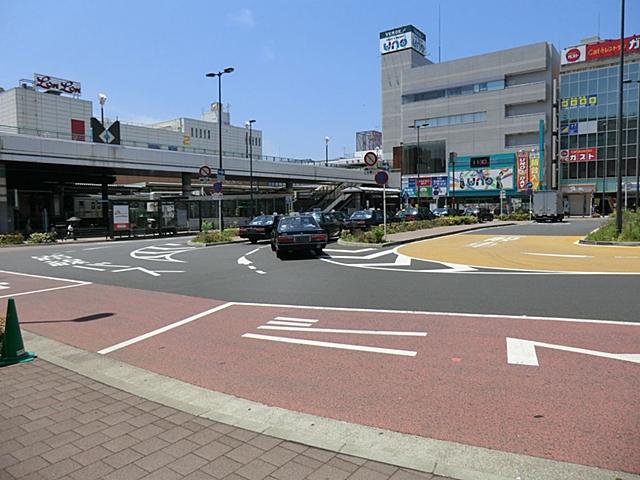 1440m to JR Yokohama Line "Zhongshan" station
JR横浜線「中山」駅まで1440m
Floor plan間取り図 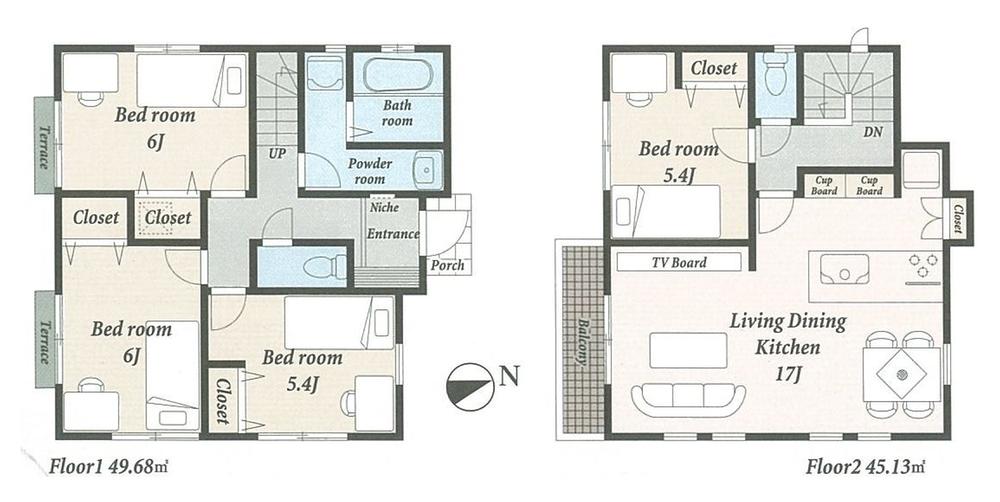 (R-11 5 Building), Price 31,400,000 yen, 4LDK, Land area 125.08 sq m , Building area 94.81 sq m
(R-11 5号棟)、価格3140万円、4LDK、土地面積125.08m2、建物面積94.81m2
Park公園 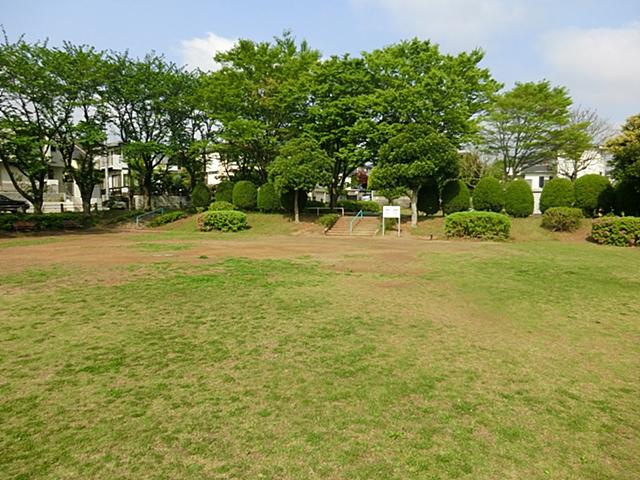 50m to large above first park
大上第一公園まで50m
Floor plan間取り図 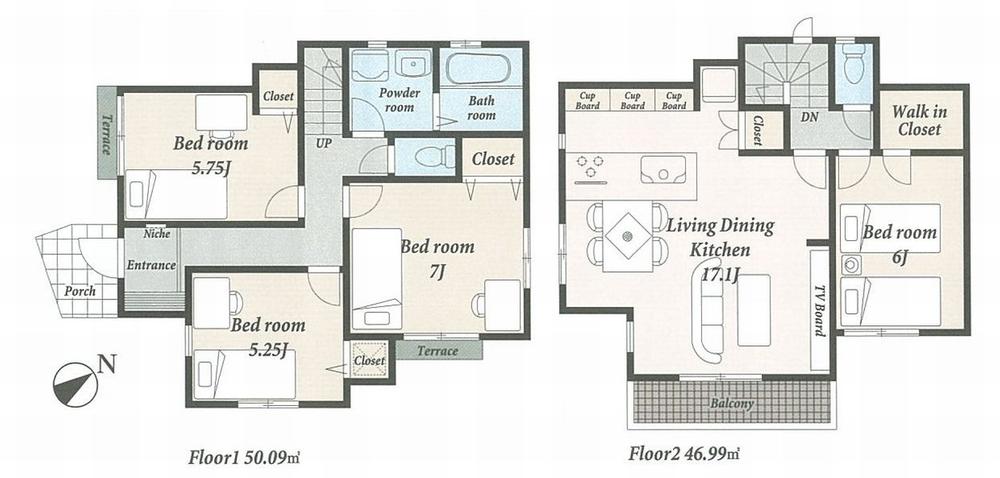 (R-11 6 Building), Price 30,800,000 yen, 4LDK, Land area 125.48 sq m , Building area 97.08 sq m
(R-11 6号棟)、価格3080万円、4LDK、土地面積125.48m2、建物面積97.08m2
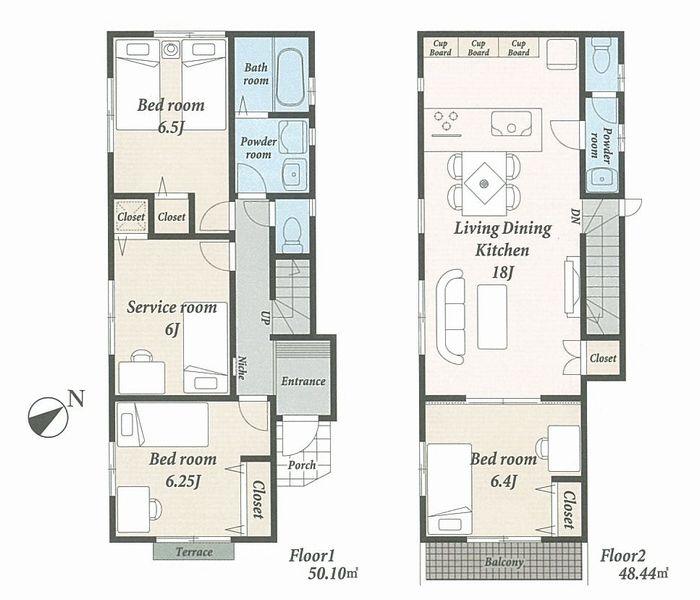 (R-11 8 Building), Price 30,600,000 yen, 4LDK, Land area 125.64 sq m , Building area 98.54 sq m
(R-11 8号棟)、価格3060万円、4LDK、土地面積125.64m2、建物面積98.54m2
Location
|




















