New Homes » Kanto » Kanagawa Prefecture » Yokohama Midori-ku
 
| | Yokohama-shi, Kanagawa-ku, green 神奈川県横浜市緑区 |
| JR Yokohama Line "lintel" walk 18 minutes JR横浜線「鴨居」歩18分 |
| Three-story or more, LDK18 tatami mats or more, System kitchen 3階建以上、LDK18畳以上、システムキッチン |
| Three-story or more, System kitchen, LDK18 tatami mats or more, TV with bathroom, Dish washing dryer, Bathroom Dryer, All room storage, Face-to-face kitchen, Warm water washing toilet seat, TV monitor interphone 3階建以上、システムキッチン、LDK18畳以上、TV付浴室、食器洗乾燥機、浴室乾燥機、全居室収納、対面式キッチン、温水洗浄便座、TVモニタ付インターホン |
Features pickup 特徴ピックアップ | | LDK18 tatami mats or more / System kitchen / Bathroom Dryer / All room storage / Face-to-face kitchen / Warm water washing toilet seat / TV with bathroom / TV monitor interphone / Dish washing dryer / Three-story or more LDK18畳以上 /システムキッチン /浴室乾燥機 /全居室収納 /対面式キッチン /温水洗浄便座 /TV付浴室 /TVモニタ付インターホン /食器洗乾燥機 /3階建以上 | Price 価格 | | 31,800,000 yen ・ 34,800,000 yen 3180万円・3480万円 | Floor plan 間取り | | 2LDK + 2S (storeroom) 2LDK+2S(納戸) | Units sold 販売戸数 | | 2 units 2戸 | Total units 総戸数 | | 5 units 5戸 | Land area 土地面積 | | 60.18 sq m ~ 79.48 sq m (18.20 tsubo ~ 24.04 tsubo) (measured) 60.18m2 ~ 79.48m2(18.20坪 ~ 24.04坪)(実測) | Building area 建物面積 | | 97.09 sq m ~ 105.37 sq m (29.36 tsubo ~ 31.87 tsubo) (measured) 97.09m2 ~ 105.37m2(29.36坪 ~ 31.87坪)(実測) | Driveway burden-road 私道負担・道路 | | South Width 4.5m Public road 南側 幅員4.5m 公道 | Completion date 完成時期(築年月) | | January 2014 will 2014年1月予定 | Address 住所 | | Yokohama-shi, Kanagawa-ku, green Takeyama 1-19 No. 28, Doban 45 神奈川県横浜市緑区竹山1-19番28、同番45 | Traffic 交通 | | JR Yokohama Line "lintel" walk 18 minutes JR横浜線「鴨居」歩18分
| Related links 関連リンク | | [Related Sites of this company] 【この会社の関連サイト】 | Contact お問い合せ先 | | (Ltd.) realistic housing TEL: 045-511-8947 "saw SUUMO (Sumo)" and please contact (株)リアルハウジングTEL:045-511-8947「SUUMO(スーモ)を見た」と問い合わせください | Most price range 最多価格帯 | | 31 million yen (2 units) 3100万円台(2戸) | Building coverage, floor area ratio 建ぺい率・容積率 | | Building coverage: 60%, Volume ratio: 180% 建ぺい率:60%、容積率:180% | Time residents 入居時期 | | February 2014 schedule 2014年2月予定 | Land of the right form 土地の権利形態 | | Ownership 所有権 | Structure and method of construction 構造・工法 | | Wooden three-story 木造3階建 | Use district 用途地域 | | Quasi-residence 準住居 | Land category 地目 | | Residential land 宅地 | Overview and notices その他概要・特記事項 | | Building confirmation number: No. 13KAK Ken確 03,318 other 建築確認番号:第13KAK建確03318号他 | Company profile 会社概要 | | <Mediation> Kanagawa Governor (2) No. 026121 (Ltd.) realistic housing Yubinbango226-0022 Yokohama-shi, Kanagawa-ku, green Aoto-cho, 3-7 <仲介>神奈川県知事(2)第026121号(株)リアルハウジング〒226-0022 神奈川県横浜市緑区青砥町3-7 |
Local appearance photo現地外観写真 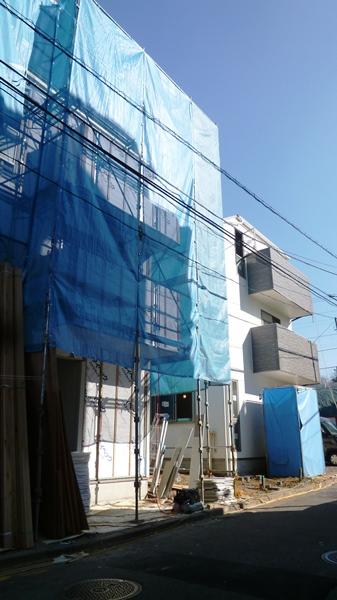 3 Building Exterior (December 5, 2013) Shooting
3号棟外観写真(2013年12月5日)撮影
Kitchenキッチン 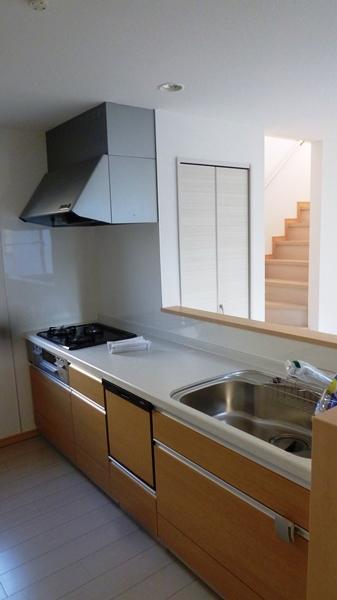 4 Building Kitchen (December 13, 2013) Shooting It was room complete. Guests visit.
4号棟キッチン(2013年12月13日)撮影
室内完成しました。ご見学いただけます。
Bathroom浴室 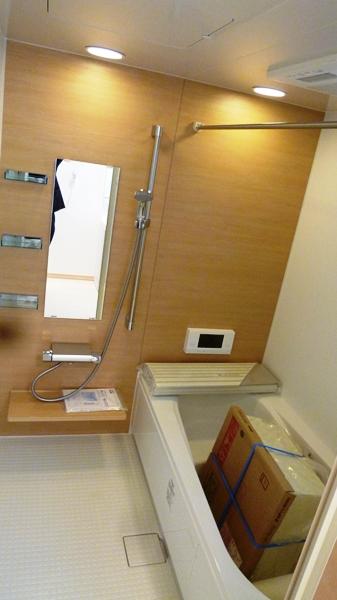 4 Building bathroom (December 13, 2013) Shooting It was room complete. Guests visit.
4号棟バスルーム(2013年12月13日)撮影
室内完成しました。ご見学いただけます。
Floor plan間取り図 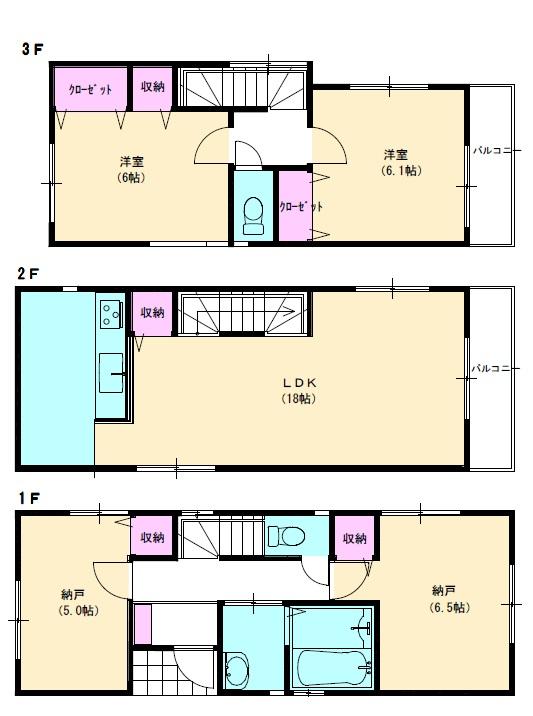 (4 Building), Price 31,800,000 yen, 2LDK+2S, Land area 79.48 sq m , Building area 97.09 sq m
(4号棟)、価格3180万円、2LDK+2S、土地面積79.48m2、建物面積97.09m2
Livingリビング 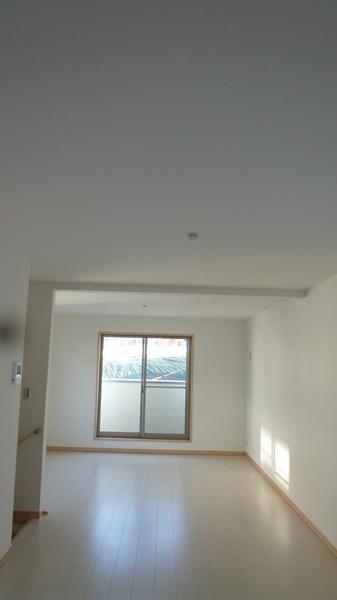 4 Building Living (December 13, 2013) Shooting It was room complete. Guests visit.
4号棟リビング(2013年12月13日)撮影
室内完成しました。ご見学いただけます。
Non-living roomリビング以外の居室 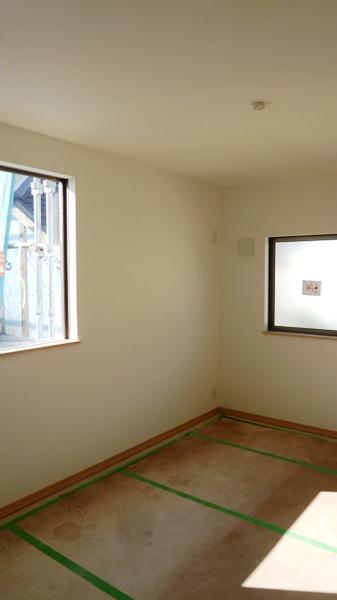 3 Building interior photo (December 5, 2013) Shooting
3号棟室内写真(2013年12月5日)撮影
Wash basin, toilet洗面台・洗面所 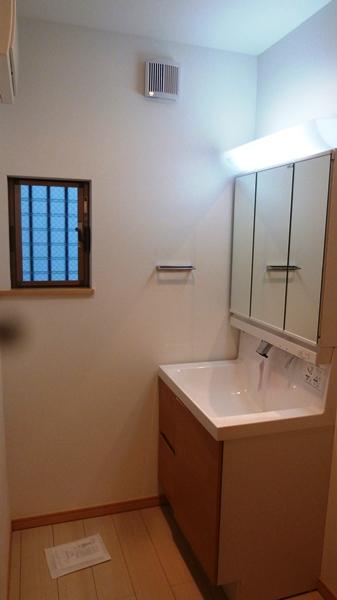 4 Building washroom (December 13, 2013) Shooting
4号棟洗面所(2013年12月13日)撮影
View photos from the dwelling unit住戸からの眺望写真 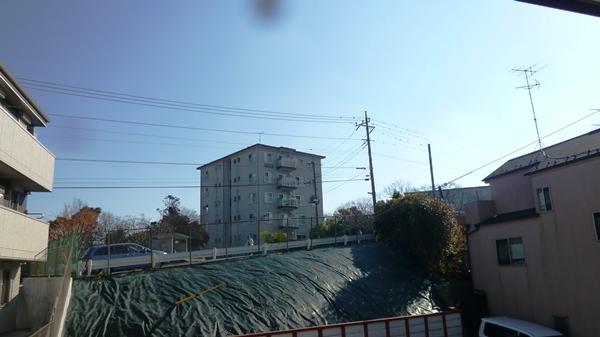 View from Building 3 (December 5, 2013) Shooting
3号棟からの眺望(2013年12月5日)撮影
Livingリビング 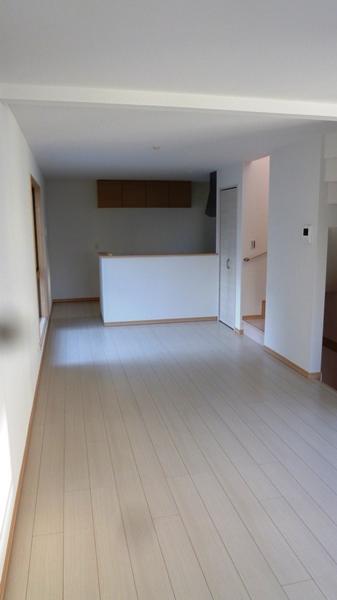 4 Building Living (December 13, 2013) Shooting
4号棟リビング(2013年12月13日)撮影
Location
|










