New Homes » Kanto » Kanagawa Prefecture » Yokohama Midori-ku
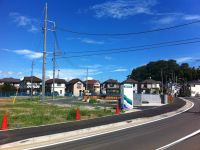 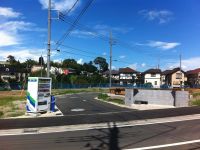
| | Yokohama-shi, Kanagawa-ku, green 神奈川県横浜市緑区 |
| JR Yokohama Line "Zhongshan" walk 25 minutes JR横浜線「中山」歩25分 |
| Of startle in the green ward " flat Tan Earth "! ! I'm it is hard to climb up and down the stairs thinking about children and the future things! Please ahead of us 緑区内では驚愕の『 平 坦 地 』!!お子様や将来的な事を考え階段を上り下りするのは大変ですよね! お早目にどうぞ |
| Yang per good, Siemens south road, Face-to-face kitchen, Corresponding to the flat-35S, Barrier-free, Construction housing performance with evaluation, Design house performance with evaluation, Measures to conserve energy, Pre-ground survey, Parking two Allowed, Facing south, System kitchen, All room storage, A quiet residential area, Or more before road 6m, Washbasin with shower, Toilet 2 places, Bathroom 1 tsubo or more, 2-story, Double-glazing, Otobasu, Warm water washing toilet seat, Nantei, Underfloor Storage, The window in the bathroom, TV monitor interphone, Leafy residential area, Ventilation good, Water filter 陽当り良好、南側道路面す、対面式キッチン、フラット35Sに対応、バリアフリー、建設住宅性能評価付、設計住宅性能評価付、省エネルギー対策、地盤調査済、駐車2台可、南向き、システムキッチン、全居室収納、閑静な住宅地、前道6m以上、シャワー付洗面台、トイレ2ヶ所、浴室1坪以上、2階建、複層ガラス、オートバス、温水洗浄便座、南庭、床下収納、浴室に窓、TVモニタ付インターホン、緑豊かな住宅地、通風良好、浄水器 |
Features pickup 特徴ピックアップ | | Construction housing performance with evaluation / Design house performance with evaluation / Measures to conserve energy / Corresponding to the flat-35S / Pre-ground survey / Parking two Allowed / Facing south / System kitchen / Yang per good / All room storage / Siemens south road / A quiet residential area / Or more before road 6m / Washbasin with shower / Face-to-face kitchen / Barrier-free / Toilet 2 places / Bathroom 1 tsubo or more / 2-story / Double-glazing / Otobasu / Warm water washing toilet seat / Nantei / Underfloor Storage / The window in the bathroom / TV monitor interphone / Leafy residential area / Ventilation good / Water filter 建設住宅性能評価付 /設計住宅性能評価付 /省エネルギー対策 /フラット35Sに対応 /地盤調査済 /駐車2台可 /南向き /システムキッチン /陽当り良好 /全居室収納 /南側道路面す /閑静な住宅地 /前道6m以上 /シャワー付洗面台 /対面式キッチン /バリアフリー /トイレ2ヶ所 /浴室1坪以上 /2階建 /複層ガラス /オートバス /温水洗浄便座 /南庭 /床下収納 /浴室に窓 /TVモニタ付インターホン /緑豊かな住宅地 /通風良好 /浄水器 | Event information イベント情報 | | Local guide Board (Please be sure to ask in advance) schedule / Every Saturday, Sunday and public holidays time / 10:30 ~ 18:00 現地案内会(事前に必ずお問い合わせください)日程/毎週土日祝時間/10:30 ~ 18:00 | Price 価格 | | 30,800,000 yen ~ 37,800,000 yen 3080万円 ~ 3780万円 | Floor plan 間取り | | 4LDK 4LDK | Units sold 販売戸数 | | 8 units 8戸 | Total units 総戸数 | | 17 units 17戸 | Land area 土地面積 | | 125.02 sq m ~ 126.29 sq m (measured) 125.02m2 ~ 126.29m2(実測) | Building area 建物面積 | | 90.25 sq m ~ 93.98 sq m (measured) 90.25m2 ~ 93.98m2(実測) | Driveway burden-road 私道負担・道路 | | Public road about 11m, Development road 5.5m 公道約11m、開発道路5.5m | Completion date 完成時期(築年月) | | 2014 end of January schedule 2014年1月末予定 | Address 住所 | | Yokohama-shi, Kanagawa-ku, green Miho-cho 神奈川県横浜市緑区三保町 | Traffic 交通 | | JR Yokohama Line "Zhongshan" walk 25 minutes
JR Yokohama Line "Tokaichiba" walk 18 minutes
Denentoshi Tokyu "Aobadai" "Sugisawa" walk 1 minute JR横浜線「中山」歩25分
JR横浜線「十日市場」歩18分
東急田園都市線「青葉台」「杉沢」歩1分 | Related links 関連リンク | | [Related Sites of this company] 【この会社の関連サイト】 | Contact お問い合せ先 | | Co., Ltd. Toyo residential TEL: 0800-603-6898 [Toll free] mobile phone ・ Also available from PHS
Caller ID is not notified
Please contact the "saw SUUMO (Sumo)"
If it does not lead, If the real estate company (株)東洋住宅TEL:0800-603-6898【通話料無料】携帯電話・PHSからもご利用いただけます
発信者番号は通知されません
「SUUMO(スーモ)を見た」と問い合わせください
つながらない方、不動産会社の方は
| Most price range 最多価格帯 | | 35 million yen (3 units) 3500万円台(3戸) | Building coverage, floor area ratio 建ぺい率・容積率 | | Kenpei rate: 40%, Volume ratio: 80% 建ペい率:40%、容積率:80% | Time residents 入居時期 | | 2014 end of January schedule 2014年1月末予定 | Land of the right form 土地の権利形態 | | Ownership 所有権 | Structure and method of construction 構造・工法 | | Wooden 2-story 木造2階建 | Use district 用途地域 | | One low-rise 1種低層 | Land category 地目 | | Residential land 宅地 | Other limitations その他制限事項 | | Height district 高度地区 | Overview and notices その他概要・特記事項 | | Building confirmation number: HPA-13-03790-1, other 建築確認番号:HPA-13-03790-1、他 | Company profile 会社概要 | | <Mediation> Governor of Kanagawa Prefecture (1) No. 027442 (Ltd.) Toyo residential Yubinbango226-0011 Yokohama-shi, Kanagawa-ku, green Nakayama-cho, 308-11 <仲介>神奈川県知事(1)第027442号(株)東洋住宅〒226-0011 神奈川県横浜市緑区中山町308-11 |
Local photos, including front road前面道路含む現地写真 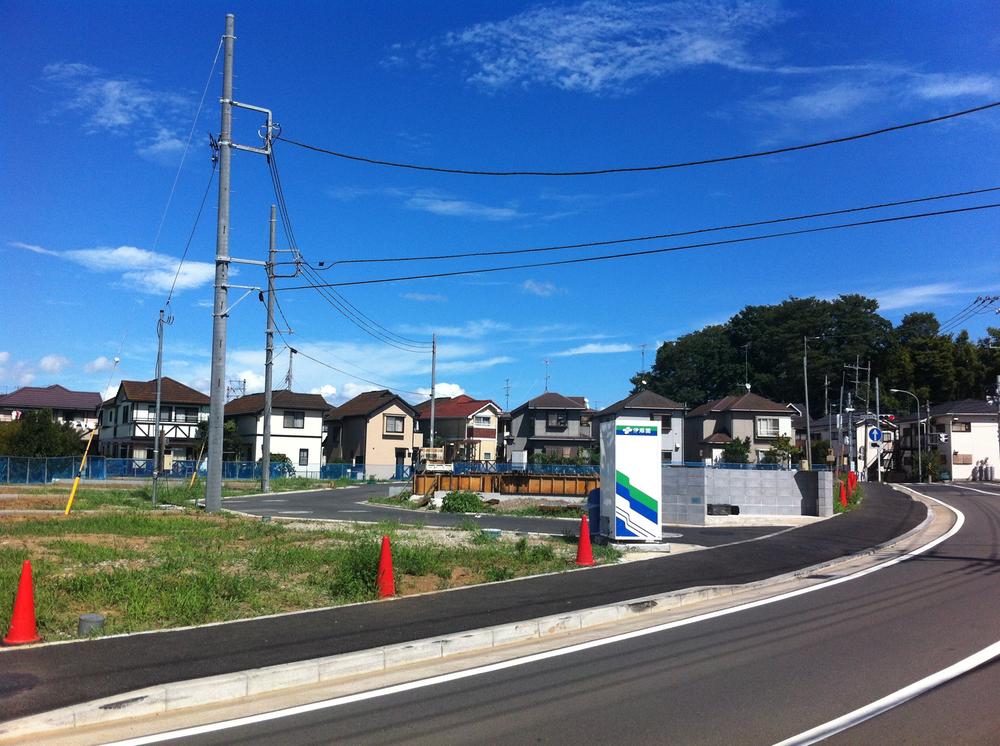 Local (September 2013) Shooting
現地(2013年9月)撮影
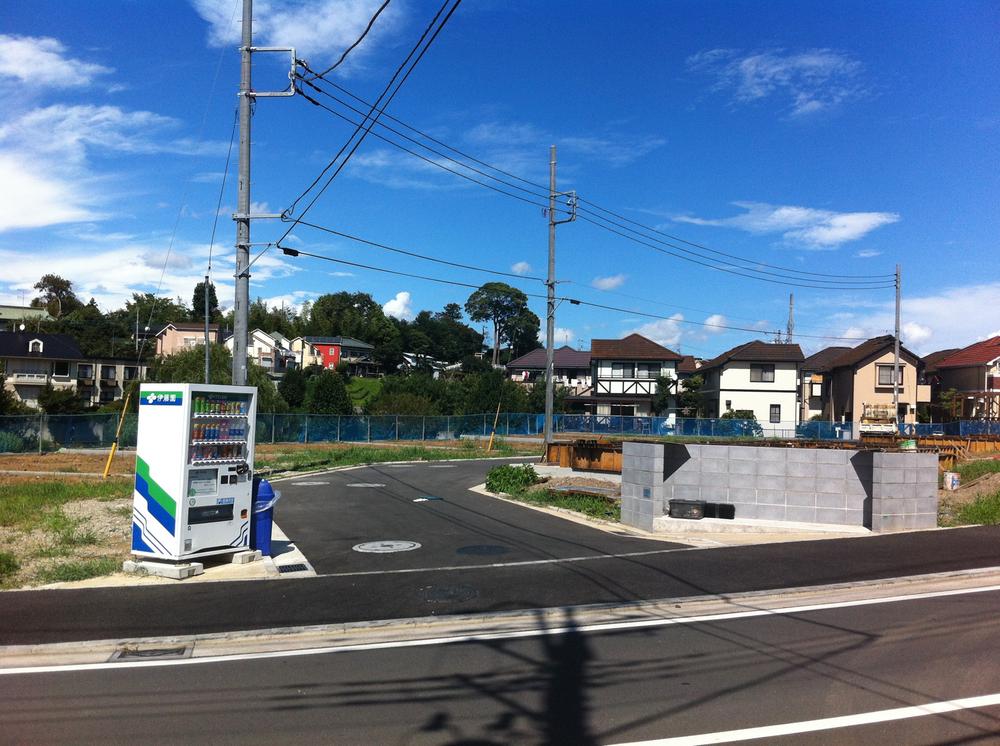 Local (September 2013) Shooting
現地(2013年9月)撮影
Hill photo高台写真 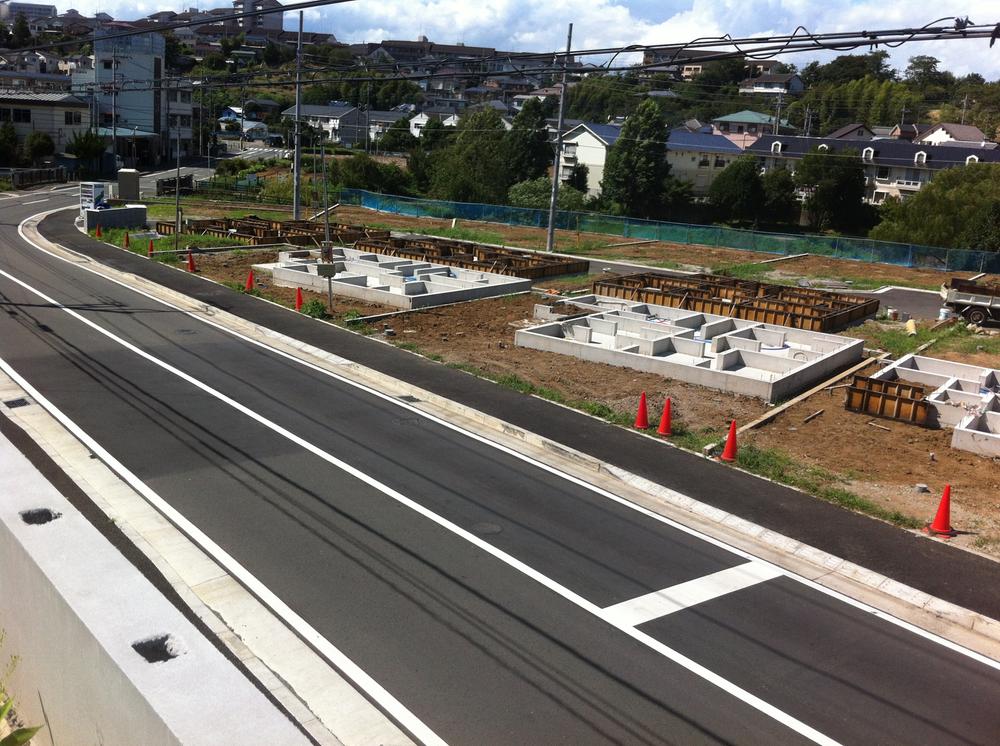 It is seen from the hill site (September 2013) Shooting
高台から見た現地(2013年9月)撮影
Floor plan間取り図 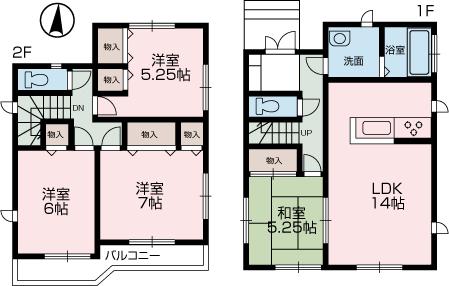 (M Building), Price 30,800,000 yen, 4LDK, Land area 125.02 sq m , Building area 93.56 sq m
(M号棟)、価格3080万円、4LDK、土地面積125.02m2、建物面積93.56m2
Same specifications photos (living)同仕様写真(リビング) 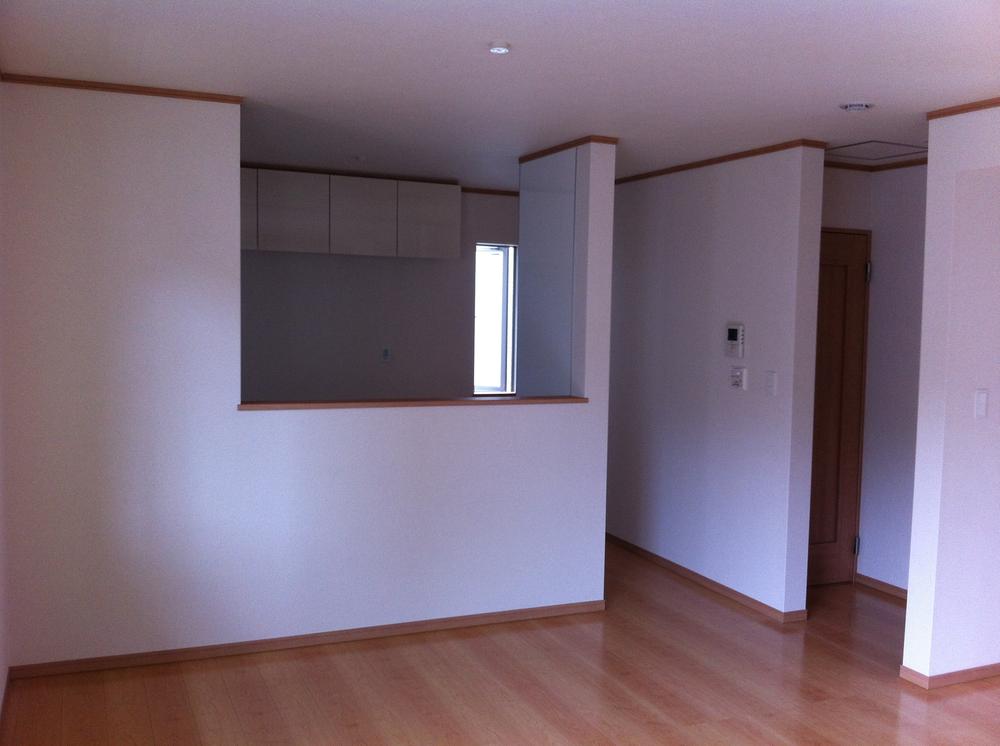 ( Building) same specification
( 号棟)同仕様
Same specifications photo (kitchen)同仕様写真(キッチン) 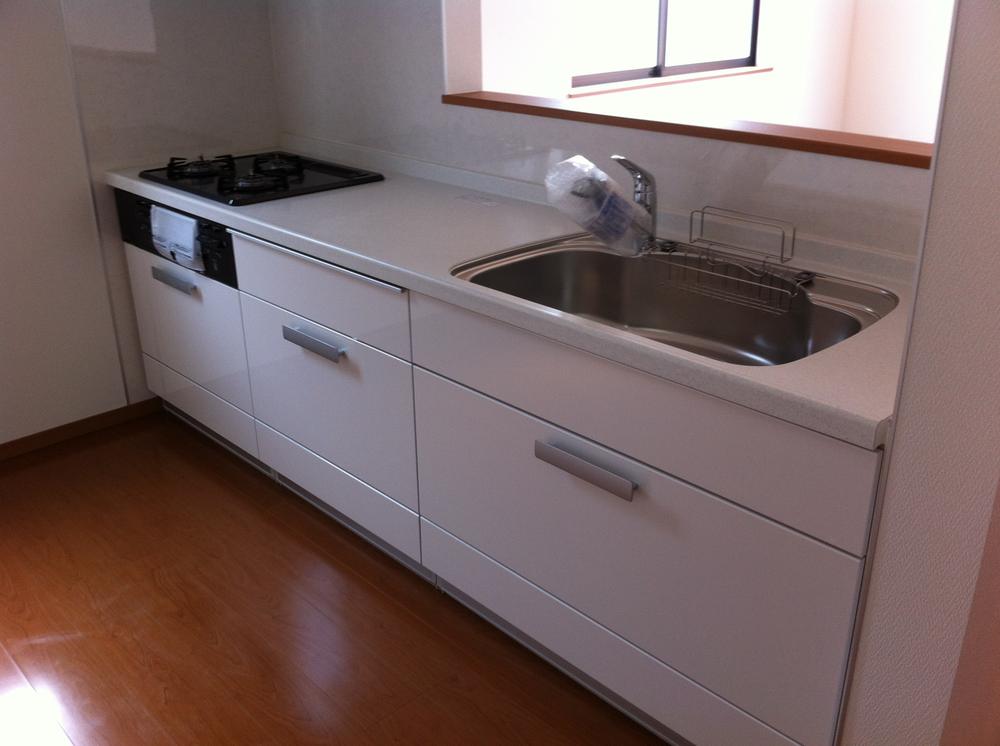 ( Building) same specification
( 号棟)同仕様
Local photos, including front road前面道路含む現地写真 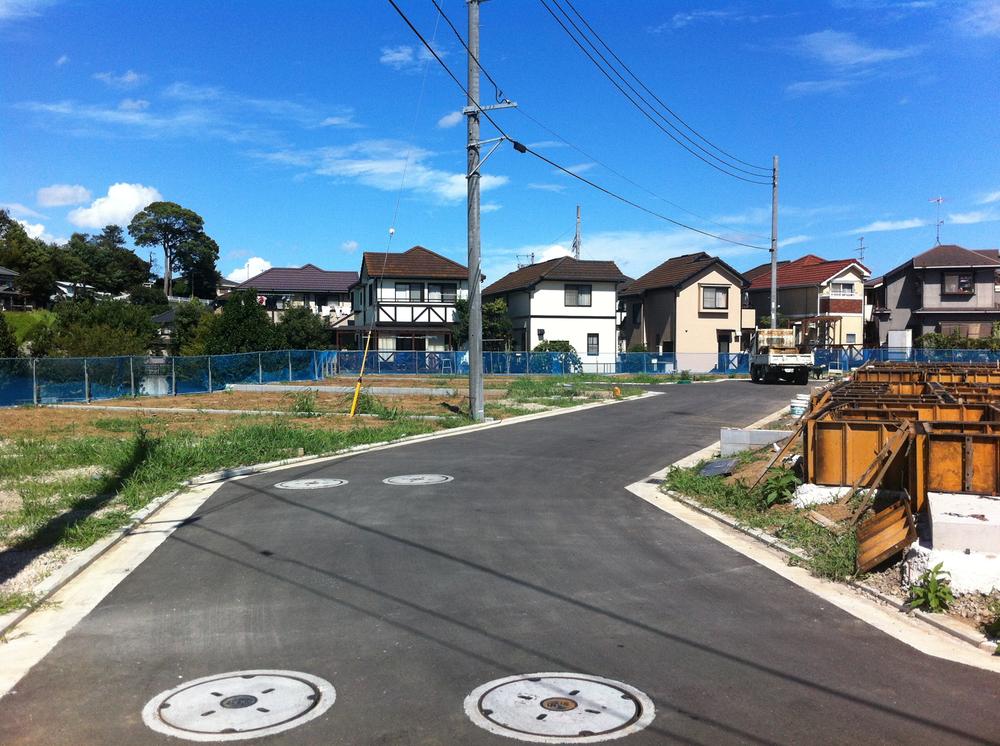 Local (August 2013) Shooting
現地(2013年8月)撮影
Supermarketスーパー 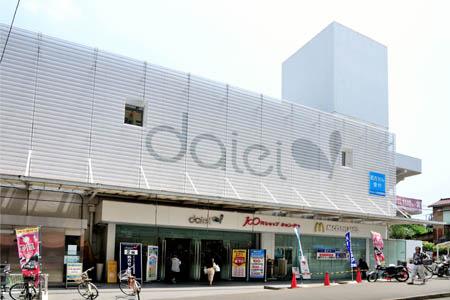 1196m to Daiei Tokaichiba shop
ダイエー十日市場店まで1196m
Otherその他 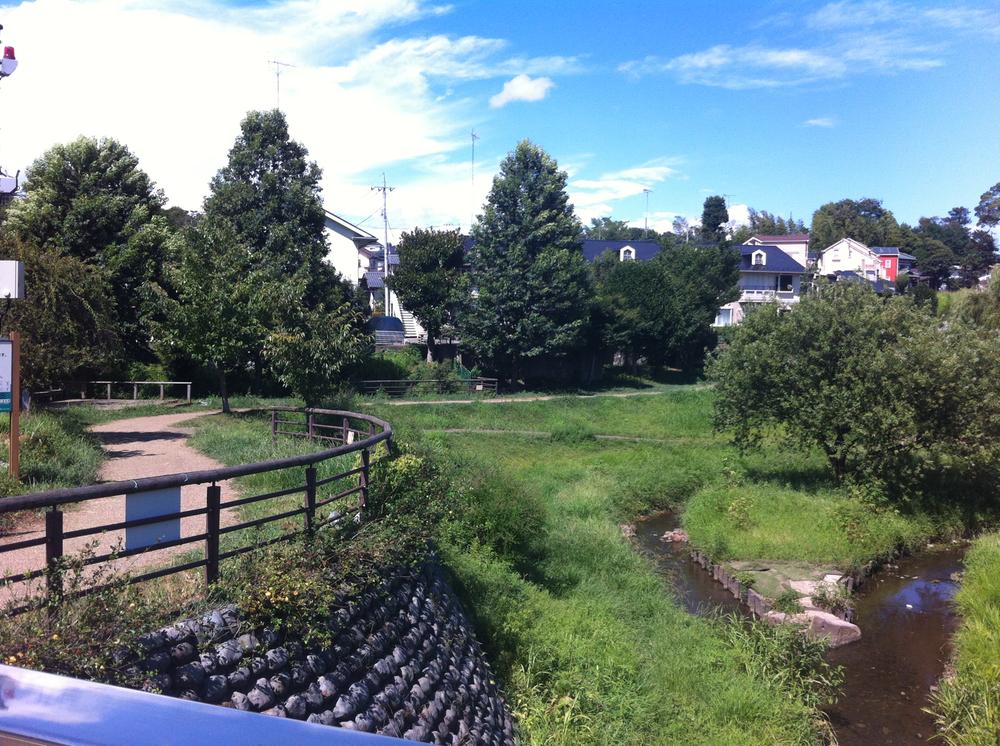 Local There are adjacent promenade brook flows of environment favorable!
現地隣接の小川が流れる遊歩道があり環境良好!
Floor plan間取り図 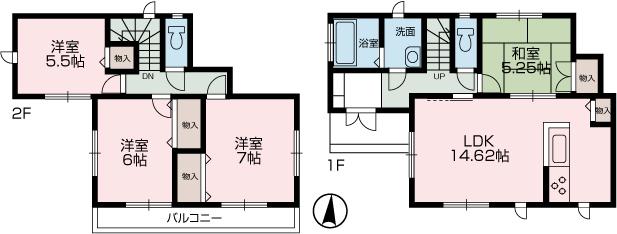 (H Building), Price 36.5 million yen, 4LDK, Land area 125.04 sq m , Building area 91.91 sq m
(H号棟)、価格3650万円、4LDK、土地面積125.04m2、建物面積91.91m2
Local photos, including front road前面道路含む現地写真 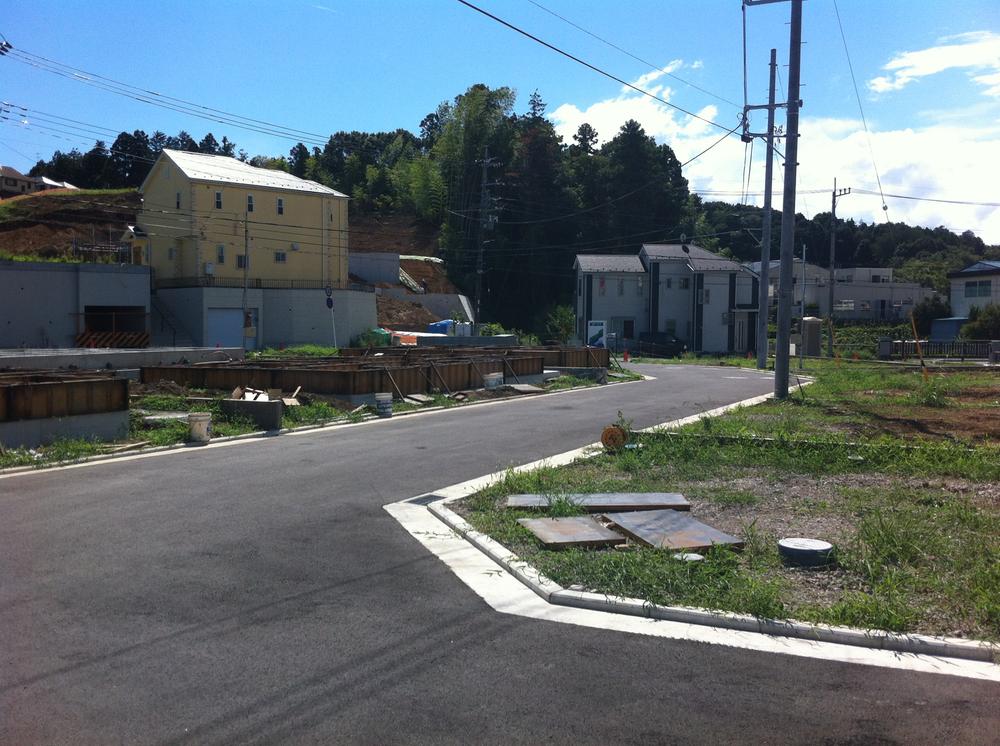 Local (August 2013) Shooting
現地(2013年8月)撮影
Supermarketスーパー 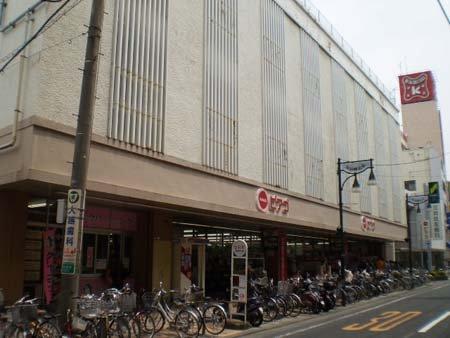 Until Piago Zhongshan shop 1806m
ピアゴ中山店まで1806m
Floor plan間取り図 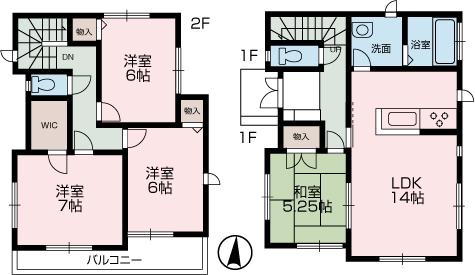 (Q Building), Price 35,800,000 yen, 4LDK, Land area 126.29 sq m , Building area 93.98 sq m
(Q号棟)、価格3580万円、4LDK、土地面積126.29m2、建物面積93.98m2
Convenience storeコンビニ 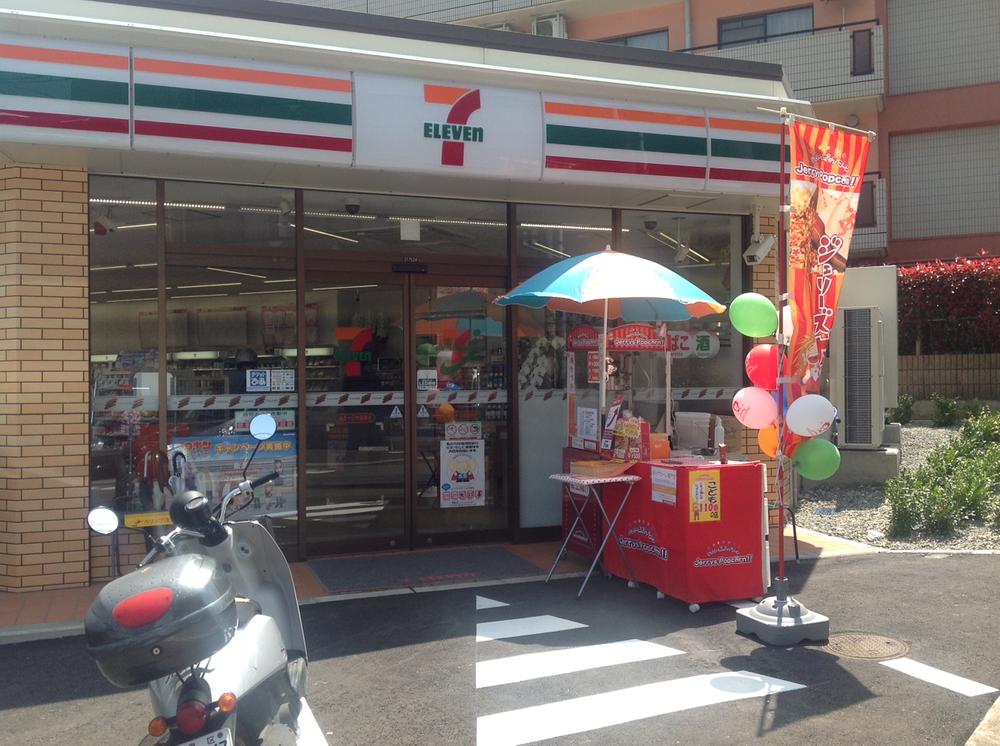 649m to Seven-Eleven Yokohama Tokaichiba Higashiten
セブンイレブン横浜十日市場東店まで649m
Drug storeドラッグストア 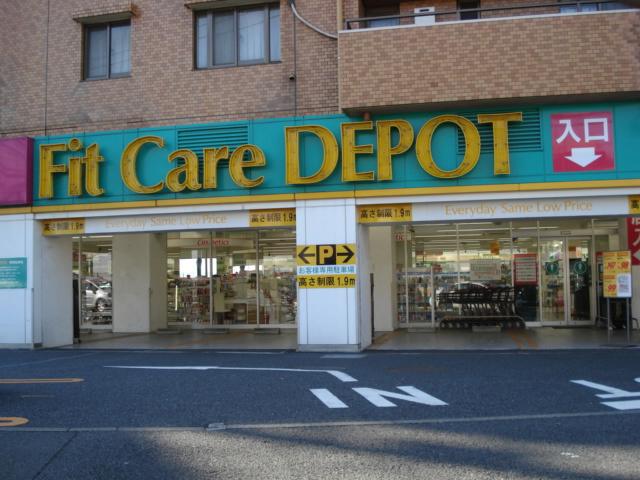 Fit Care ・ 760m until the depot Tokaichiba shop
フィットケア・デポ十日市場店まで760m
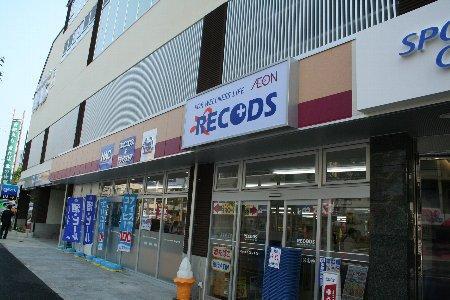 Until Rekozzu Zhongshan shop 1525m
れこっず中山店まで1525m
Junior high school中学校 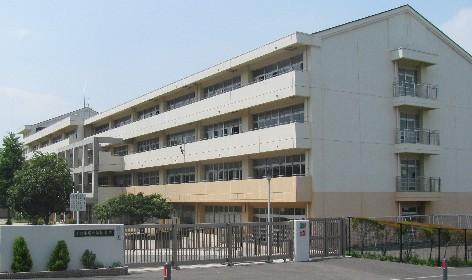 1248m to Yokohama Municipal Tokaichiba junior high school
横浜市立十日市場中学校まで1248m
Primary school小学校 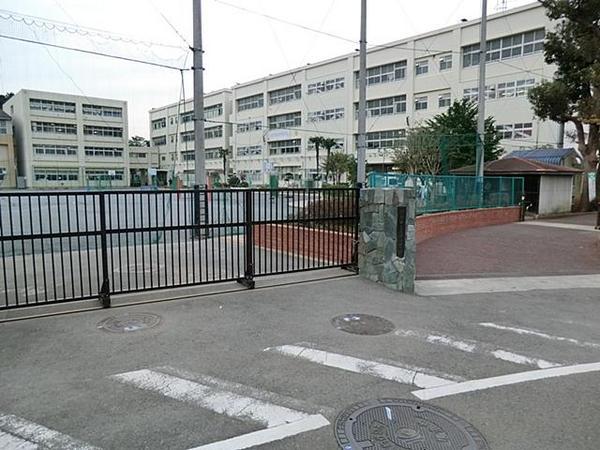 764m to Yokohama Municipal Miho Elementary School
横浜市立三保小学校まで764m
Kindergarten ・ Nursery幼稚園・保育園 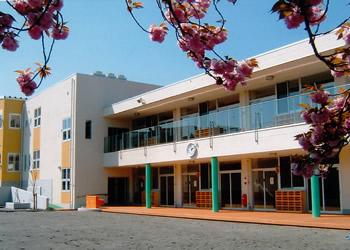 Asahigaoka 742m to kindergarten
あさひが丘幼稚園まで742m
Hospital病院 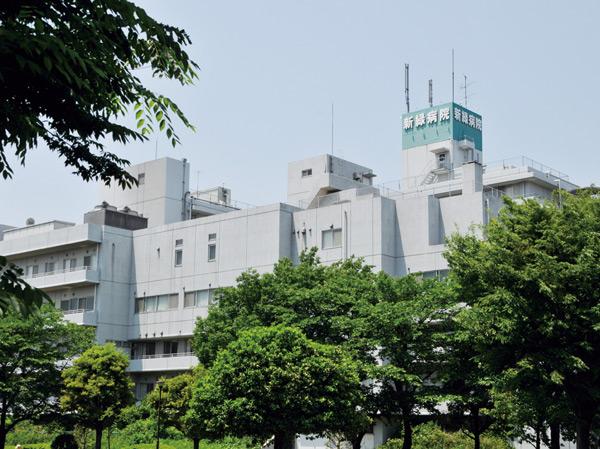 1724m until the medical corporation Association of Sanki Board Yokohama fresh green General Hospital
医療法人社団三喜会横浜新緑総合病院まで1724m
Location
|





















