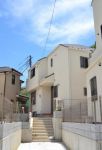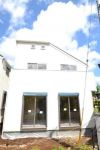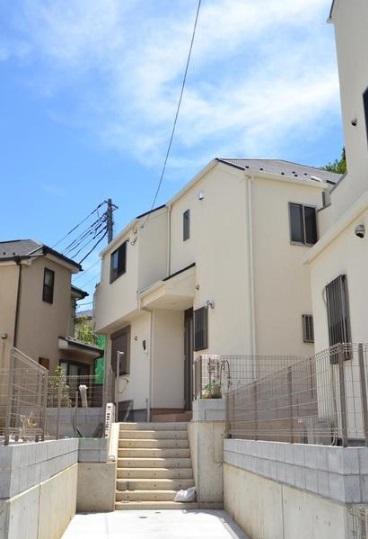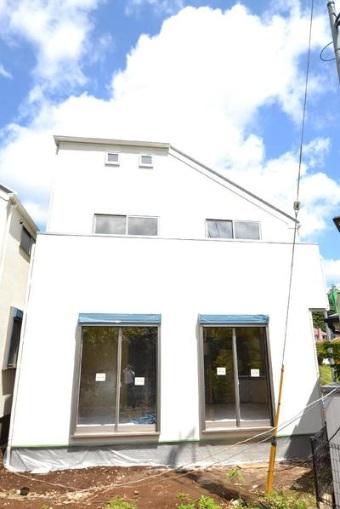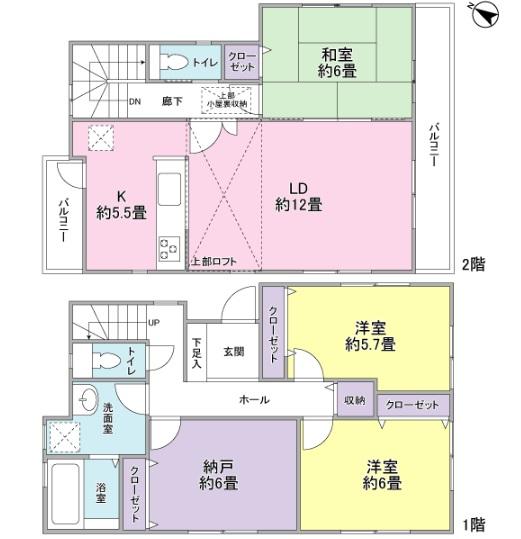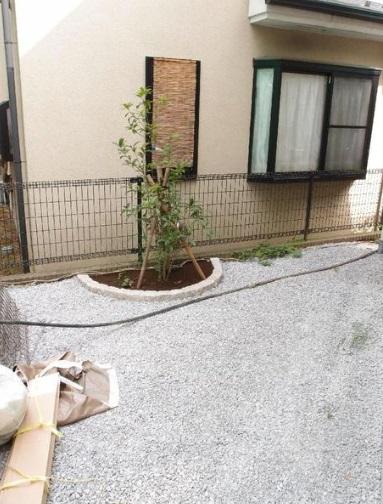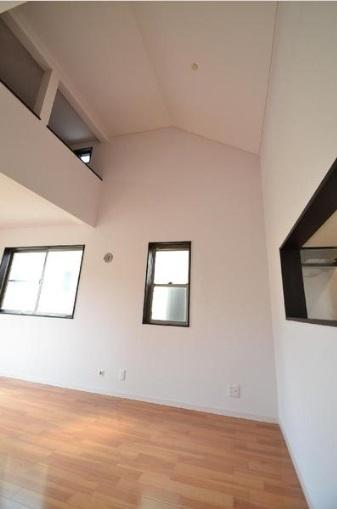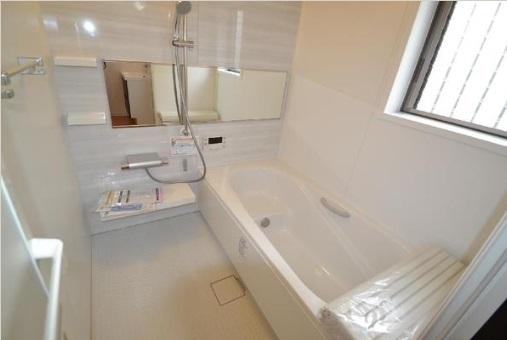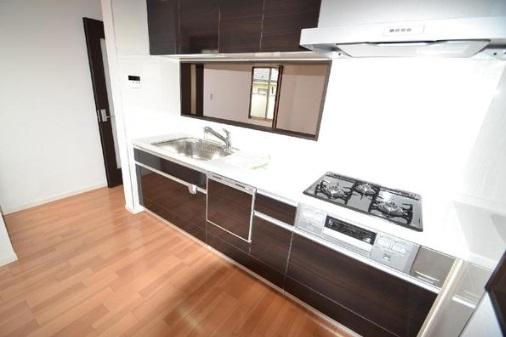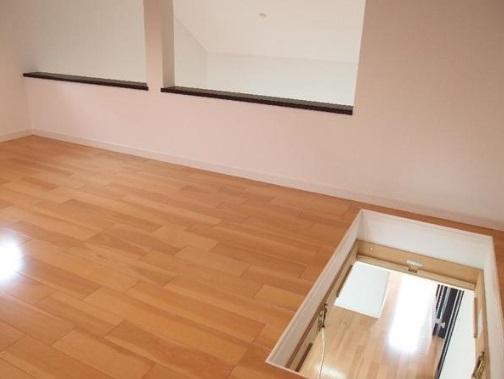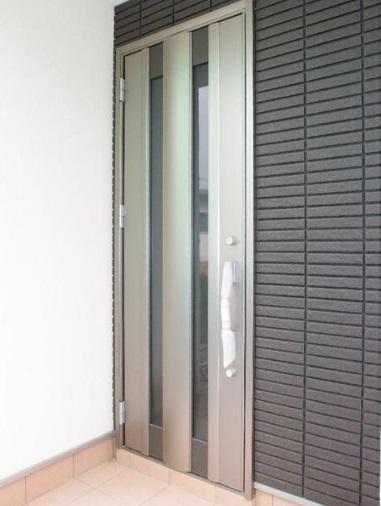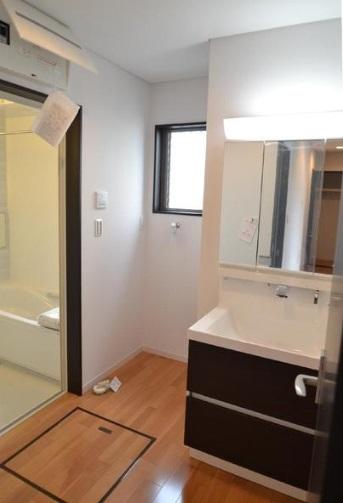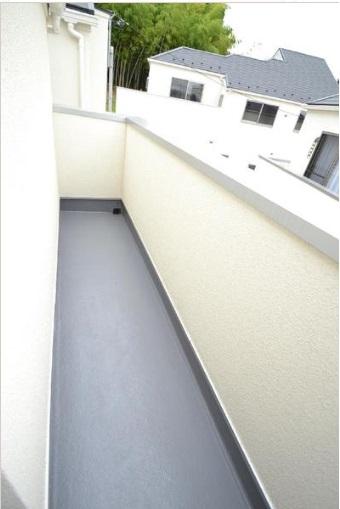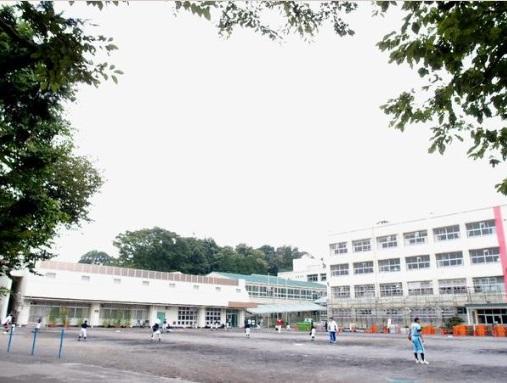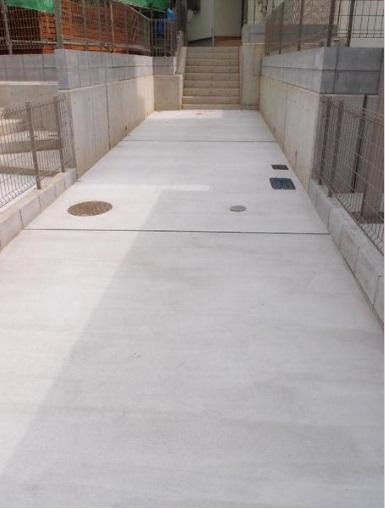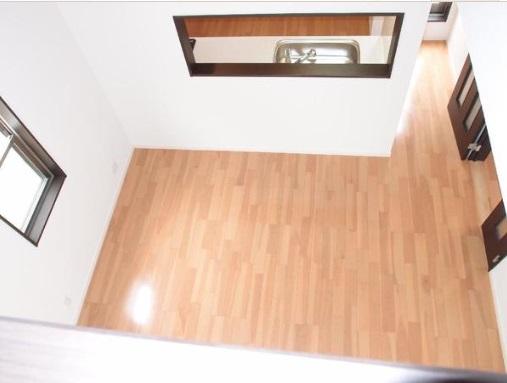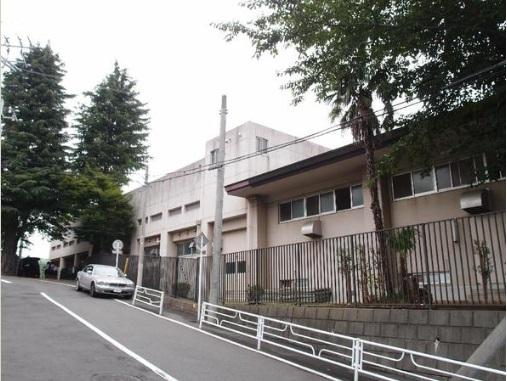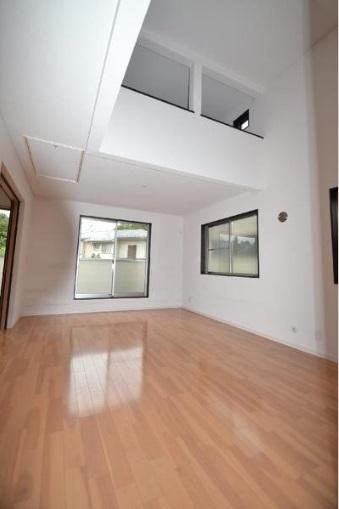|
|
Yokohama-shi, Kanagawa-ku, green
神奈川県横浜市緑区
|
|
Denentoshi Tokyu "Nagatsuta" walk 19 minutes
東急田園都市線「長津田」歩19分
|
|
This is an introduction from the information net that want to live. All eight buildings of development subdivision. Car space two Allowed. Loose 4LDK. Day, Living environment favorable.
住みたい情報ネットからのご紹介です。全8棟の開発分譲地。カースペース2台可。ゆったり4LDK。日当り、住環境良好。
|
|
■ Our Sumitai the JR Yokohama Line Machida Station walk [30 seconds] ■ To suit the needs of our customers [All-day guidance] Doing ■ By staff who are familiar with each region [Wide area] Is possible. Introduction ■ Guidance from the Contact Us, Your delivery from the contract, By full-time staff of only customers up to after-sales service [Consistent support system] The available! ■ school, Supermarket, Traffic access, Such as hospitals [Neighborhood environment guidance] It will do ■ [All of the mortgage] It is possible handling of ■ Movers, Construction company, Insurance companies, etc. [A large number of partner companies] Introducing the! ■ gas, Water, Electrical, etc. [Also guidance for the various Procedures] It will do ■ By the guidance and counsel tax accountant of the necessary tax returns after the home purchase [Free Seminar]
■当社スミタイはJR横浜線町田駅徒歩【30秒】■お客様のご要望に合わせて【終日ご案内】しております■各地域に精通したスタッフによる【広域エリア】のご紹介が可能です■お問合せからご案内、ご契約からお引渡し、アフターサービスまでお客様だけの専任スタッフによる【一貫したサポート体制】をご用意!■学校、スーパー、交通アクセス、病院等の【近隣環境もご案内】致します■【全ての住宅ローン】のお取扱いが可能です■引越し業者、建築会社、保険会社など【多数の協力会社】をご紹介!■ガス、水道、電気等の【各種お手続きについてもご案内】致します■住宅購入後に必要な確定申告のご案内及び顧問税理士による【無料セミナー開催】
|
Features pickup 特徴ピックアップ | | System kitchen / Bathroom Dryer / Yang per good / All room storage / A quiet residential area / Shaping land / Washbasin with shower / Toilet 2 places / 2-story / Warm water washing toilet seat / TV monitor interphone / Ventilation good / Dish washing dryer / Water filter / Development subdivision in システムキッチン /浴室乾燥機 /陽当り良好 /全居室収納 /閑静な住宅地 /整形地 /シャワー付洗面台 /トイレ2ヶ所 /2階建 /温水洗浄便座 /TVモニタ付インターホン /通風良好 /食器洗乾燥機 /浄水器 /開発分譲地内 |
Price 価格 | | 34,960,000 yen 3496万円 |
Floor plan 間取り | | 3LDK + S (storeroom) 3LDK+S(納戸) |
Units sold 販売戸数 | | 1 units 1戸 |
Total units 総戸数 | | 8 units 8戸 |
Land area 土地面積 | | 125.63 sq m (measured) 125.63m2(実測) |
Building area 建物面積 | | 98.95 sq m (measured) 98.95m2(実測) |
Driveway burden-road 私道負担・道路 | | Nothing, Northeast 4.5m width 無、北東4.5m幅 |
Completion date 完成時期(築年月) | | July 2013 2013年7月 |
Address 住所 | | Yokohama-shi, Kanagawa-ku, green Nagatsuta-cho, 3936 神奈川県横浜市緑区長津田町3936 |
Traffic 交通 | | Denentoshi Tokyu "Nagatsuta" walk 19 minutes
Denentoshi Tokyu "Tsukushino" walk 17 minutes
Denentoshi Tokyu "Suzukakedai" walk 20 minutes 東急田園都市線「長津田」歩19分
東急田園都市線「つくし野」歩17分
東急田園都市線「すずかけ台」歩20分
|
Related links 関連リンク | | [Related Sites of this company] 【この会社の関連サイト】 |
Person in charge 担当者より | | The first distribution division personnel Kimura Yunenrei: 30 Daigyokai Experience: 3 years born in Chofu, Tokyo. But I grew up is around Tachikawa, Haunt area because the hobby is the drive is widely, Local information also recommended including let me introduce. It will help you find the customer's BEST1 together !! 担当者第1流通事業部 木村優年齢:30代業界経験:3年生まれは東京の調布市。育ちは立川周辺ですが、趣味がドライブですので出没エリアは幅広く、オススメの地域情報も含めてご紹介させて頂きます。お客様のBEST1を一緒に見つけましょう!! |
Contact お問い合せ先 | | TEL: 0800-603-9093 [Toll free] mobile phone ・ Also available from PHS
Caller ID is not notified
Please contact the "saw SUUMO (Sumo)"
If it does not lead, If the real estate company TEL:0800-603-9093【通話料無料】携帯電話・PHSからもご利用いただけます
発信者番号は通知されません
「SUUMO(スーモ)を見た」と問い合わせください
つながらない方、不動産会社の方は
|
Building coverage, floor area ratio 建ぺい率・容積率 | | 40% ・ 80% 40%・80% |
Time residents 入居時期 | | Immediate available 即入居可 |
Land of the right form 土地の権利形態 | | Ownership 所有権 |
Structure and method of construction 構造・工法 | | Wooden 2-story 木造2階建 |
Use district 用途地域 | | Urbanization control area 市街化調整区域 |
Overview and notices その他概要・特記事項 | | The person in charge: first distribution business unit Yu Kimura, Facilities: Public Water Supply, This sewage, Building Permits reason: land sale by the development permit, etc., Building confirmation number: 05745, Parking: car space 担当者:第1流通事業部 木村優、設備:公営水道、本下水、建築許可理由:開発許可等による分譲地、建築確認番号:05745、駐車場:カースペース |
Company profile 会社概要 | | <Mediation> Governor of Tokyo (1) the first 090,169 No. live want information net (Ltd.) Sumitai headquarters Yubinbango194-0013 Machida, Tokyo Haramachida 1-1-3 high stone building the fourth floor <仲介>東京都知事(1)第090169号住みたい情報ネット(株)スミタイ本社〒194-0013 東京都町田市原町田1-1-3 ハイストーンビル4階 |
