New Homes » Kanto » Kanagawa Prefecture » Yokohama Midori-ku
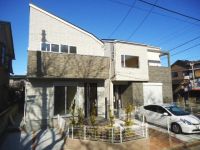 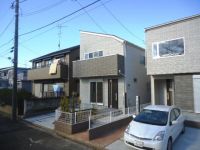
| | Yokohama-shi, Kanagawa-ku, green 神奈川県横浜市緑区 |
| JR Yokohama Line "lintel" walk 17 minutes JR横浜線「鴨居」歩17分 |
| South road Shaping land Simple modern LDK16 Pledge Counter Kitchen Dishwasher Floor heating LCD TV with unit bus Exposure to the sun ・ Living environment favorable Opposite the park 南道路 整形地 シンプルモダン LDK16帖 カウンターキッチン 食洗機 床暖房 液晶TV付ユニットバス 陽当り・住環境良好 向いは公園 |
| Facing south, System kitchen, Bathroom Dryer, Yang per good, Siemens south road, A quiet residential area, Pre-ground survey, 2 along the line more accessible, LDK15 tatami mats or more, Around traffic fewer, Shaping land, Face-to-face kitchen, 2-story, South balcony, TV with bathroom, Underfloor Storage, TV monitor interphone, Dish washing dryer, City gas, Development subdivision in, Readjustment land within 南向き、システムキッチン、浴室乾燥機、陽当り良好、南側道路面す、閑静な住宅地、地盤調査済、2沿線以上利用可、LDK15畳以上、周辺交通量少なめ、整形地、対面式キッチン、2階建、南面バルコニー、TV付浴室、床下収納、TVモニタ付インターホン、食器洗乾燥機、都市ガス、開発分譲地内、区画整理地内 |
Features pickup 特徴ピックアップ | | Pre-ground survey / 2 along the line more accessible / Facing south / System kitchen / Bathroom Dryer / Yang per good / Siemens south road / A quiet residential area / LDK15 tatami mats or more / Around traffic fewer / Shaping land / Face-to-face kitchen / 2-story / South balcony / TV with bathroom / Underfloor Storage / TV monitor interphone / Dish washing dryer / City gas / Development subdivision in / Readjustment land within 地盤調査済 /2沿線以上利用可 /南向き /システムキッチン /浴室乾燥機 /陽当り良好 /南側道路面す /閑静な住宅地 /LDK15畳以上 /周辺交通量少なめ /整形地 /対面式キッチン /2階建 /南面バルコニー /TV付浴室 /床下収納 /TVモニタ付インターホン /食器洗乾燥機 /都市ガス /開発分譲地内 /区画整理地内 | Price 価格 | | 41,800,000 yen 4180万円 | Floor plan 間取り | | 3LDK 3LDK | Units sold 販売戸数 | | 1 units 1戸 | Total units 総戸数 | | 2 units 2戸 | Land area 土地面積 | | 105.05 sq m (measured) 105.05m2(実測) | Building area 建物面積 | | 83.74 sq m (registration) 83.74m2(登記) | Driveway burden-road 私道負担・道路 | | Nothing, South 4.4m width 無、南4.4m幅 | Completion date 完成時期(築年月) | | December 2013 2013年12月 | Address 住所 | | Yokohama-shi, Kanagawa-ku, green Higashihongo 3 神奈川県横浜市緑区東本郷3 | Traffic 交通 | | JR Yokohama Line "lintel" walk 17 minutes
Sagami Railway Main Line "Nishitani" walk 52 minutes
Blue Line "KATAKURA town" walk 50 minutes JR横浜線「鴨居」歩17分
相鉄本線「西谷」歩52分
ブルーライン「片倉町」歩50分
| Related links 関連リンク | | [Related Sites of this company] 【この会社の関連サイト】 | Person in charge 担当者より | | Rep Shimakura Tomoaki Age: 20 Daigyokai Experience: 5 years local I'm from Machida. Please contact us anything, such as regional information. 担当者島倉 智章年齢:20代業界経験:5年地元 町田市出身です。地域情報など何でもご相談ください。 | Contact お問い合せ先 | | TEL: 0800-603-6742 [Toll free] mobile phone ・ Also available from PHS
Caller ID is not notified
Please contact the "saw SUUMO (Sumo)"
If it does not lead, If the real estate company TEL:0800-603-6742【通話料無料】携帯電話・PHSからもご利用いただけます
発信者番号は通知されません
「SUUMO(スーモ)を見た」と問い合わせください
つながらない方、不動産会社の方は
| Building coverage, floor area ratio 建ぺい率・容積率 | | 40% ・ 80% 40%・80% | Time residents 入居時期 | | Consultation 相談 | Land of the right form 土地の権利形態 | | Ownership 所有権 | Structure and method of construction 構造・工法 | | Wooden 2-story 木造2階建 | Construction 施工 | | Asahi housing center あさひハウジングセンター | Use district 用途地域 | | One low-rise 1種低層 | Overview and notices その他概要・特記事項 | | Contact: Shimakura Tomoaki, Facilities: Public Water Supply, This sewage, City gas, Building confirmation number: first H25SBC -01056, Parking: car space 担当者:島倉 智章、設備:公営水道、本下水、都市ガス、建築確認番号:第H25SBC -01056、駐車場:カースペース | Company profile 会社概要 | | <Mediation> Governor of Tokyo (2) No. 085180 (Ltd.) Principal Home Yubinbango194-0036 Machida, Tokyo Kiso east 2-3-22 Court ・ Pal 2F <仲介>東京都知事(2)第085180号(株)プリンシパルホーム〒194-0036 東京都町田市木曽東2-3-22コート・パル2F |
Local appearance photo現地外観写真 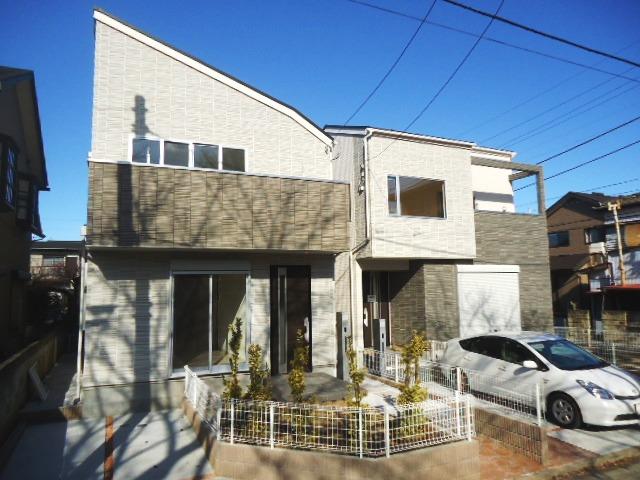 Local (12 May 2013) Shooting
現地(2013年12月)撮影
Local photos, including front road前面道路含む現地写真 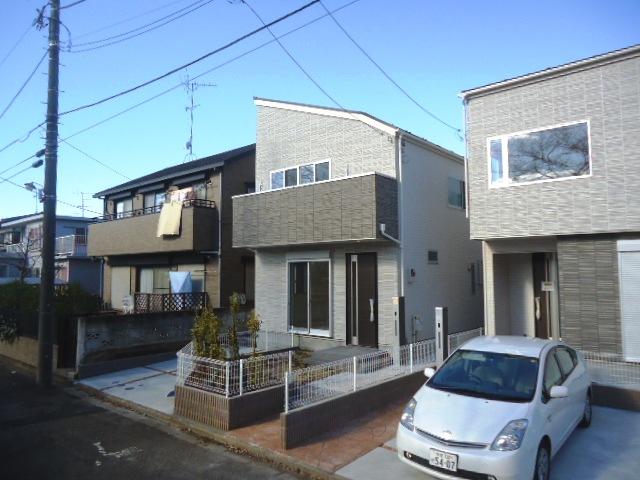 Local (12 May 2013) Shooting
現地(2013年12月)撮影
Floor plan間取り図 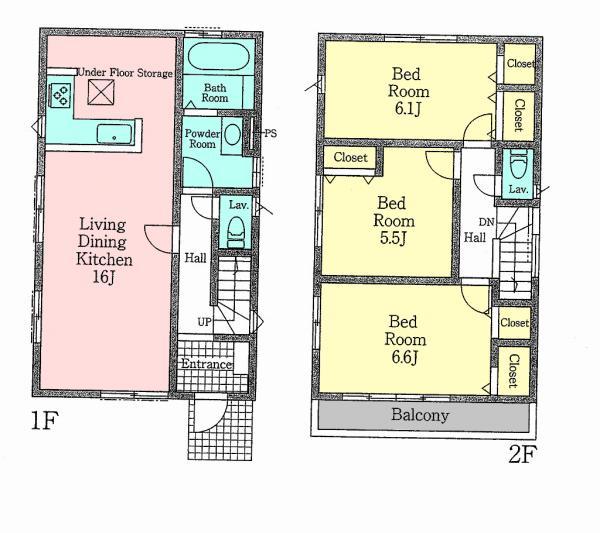 41,800,000 yen, 3LDK, Land area 105.05 sq m , Building area 83.74 sq m
4180万円、3LDK、土地面積105.05m2、建物面積83.74m2
Livingリビング 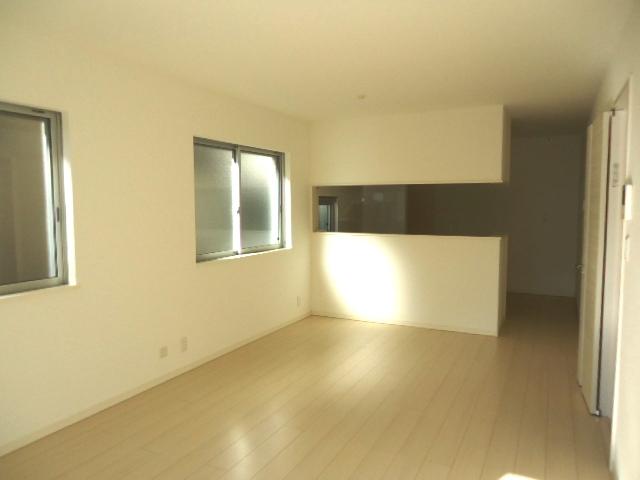 Indoor (12 May 2013) Shooting
室内(2013年12月)撮影
Kitchenキッチン 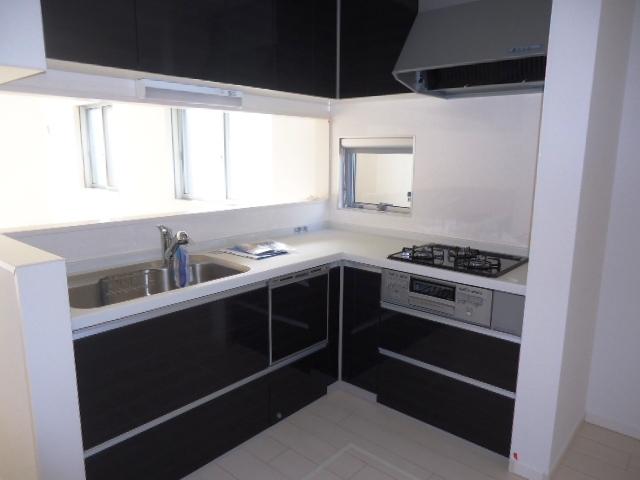 Indoor (12 May 2013) Shooting
室内(2013年12月)撮影
Non-living roomリビング以外の居室 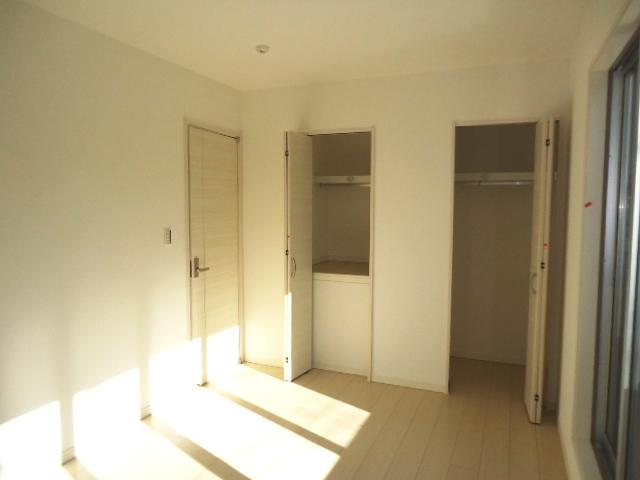 Indoor (12 May 2013) Shooting
室内(2013年12月)撮影
Bathroom浴室 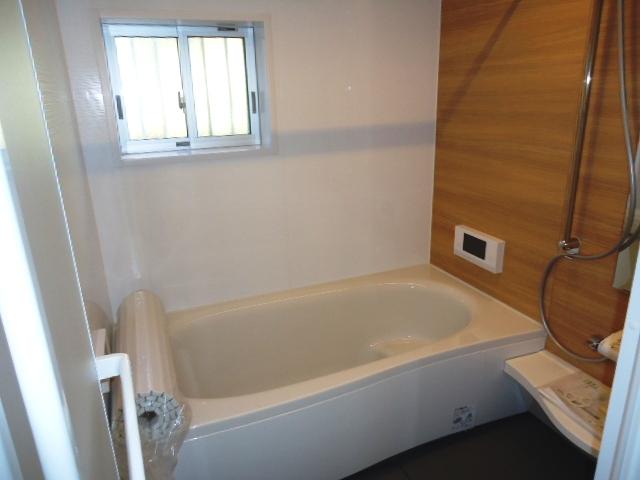 Indoor (12 May 2013) Shooting
室内(2013年12月)撮影
Wash basin, toilet洗面台・洗面所 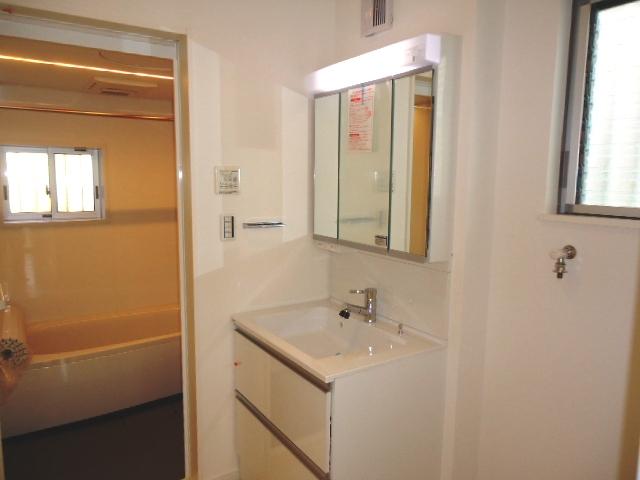 Indoor (12 May 2013) Shooting
室内(2013年12月)撮影
Park公園 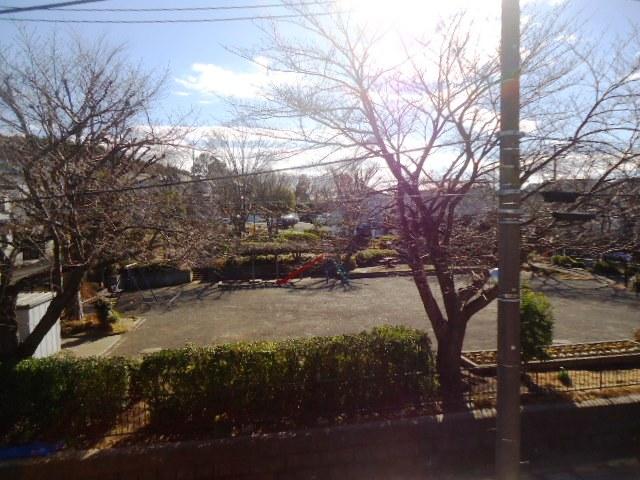 Indoor (12 May 2013) Shooting Opposite the property south road is a quiet park
室内(2013年12月)撮影 物件南側道路の向いは静かな公園です
Toiletトイレ 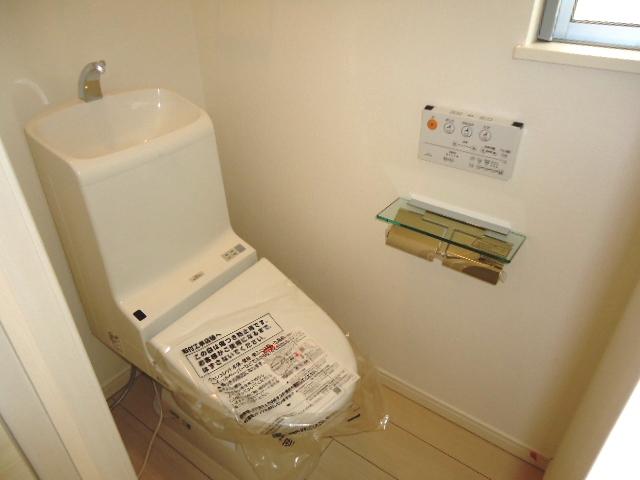 Indoor (12 May 2013) Shooting
室内(2013年12月)撮影
Non-living roomリビング以外の居室 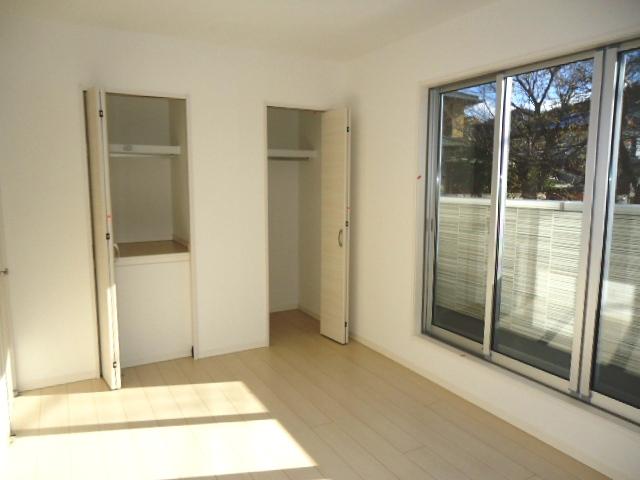 Indoor (12 May 2013) Shooting
室内(2013年12月)撮影
Other Environmental Photoその他環境写真 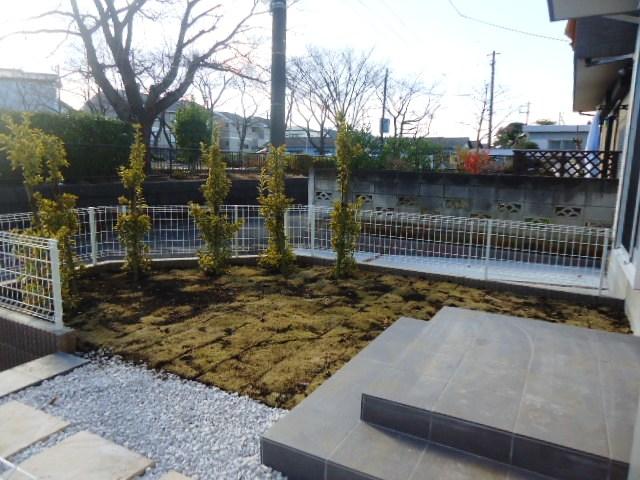 Garden (December 2013) Shooting South of the garden
庭(2013年12月)撮影 南の庭先
Location
|













