New Homes » Kanto » Kanagawa Prefecture » Yokohama Midori-ku
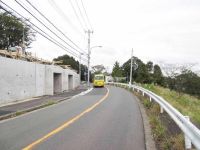 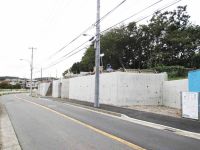
| | Yokohama-shi, Kanagawa-ku, green 神奈川県横浜市緑区 |
| JR Yokohama Line "Zhongshan" walk 18 minutes JR横浜線「中山」歩18分 |
| ☆ Open impression have facing the 8.5m public road with a sidewalk ☆ A kind low-rise of a quiet residential area ☆ Solar power ・ Eco Jaws with energy-saving housing ☆歩道付の8.5m公道に面し開放感有☆一種低層の閑静な住宅地☆太陽光発電・エコジョーズ付省エネ住宅 |
| Measures to conserve energy, Corresponding to the flat-35S, Solar power system, 2 along the line more accessible, Energy-saving water heaters, System kitchen, Bathroom Dryer, Yang per good, All room storage, A quiet residential area, Or more before road 6m, Starting station, Washbasin with shower, Toilet 2 places, Bathroom 1 tsubo or more, 2-story, Double-glazing, Otobasu, Warm water washing toilet seat, The window in the bathroom, Ventilation good, All living room flooring, Dish washing dryer, Water filter, City gas, Maintained sidewalk 省エネルギー対策、フラット35Sに対応、太陽光発電システム、2沿線以上利用可、省エネ給湯器、システムキッチン、浴室乾燥機、陽当り良好、全居室収納、閑静な住宅地、前道6m以上、始発駅、シャワー付洗面台、トイレ2ヶ所、浴室1坪以上、2階建、複層ガラス、オートバス、温水洗浄便座、浴室に窓、通風良好、全居室フローリング、食器洗乾燥機、浄水器、都市ガス、整備された歩道 |
Features pickup 特徴ピックアップ | | Measures to conserve energy / Corresponding to the flat-35S / Solar power system / 2 along the line more accessible / Energy-saving water heaters / System kitchen / Bathroom Dryer / Yang per good / All room storage / A quiet residential area / Or more before road 6m / Starting station / Washbasin with shower / Toilet 2 places / Bathroom 1 tsubo or more / 2-story / Double-glazing / Otobasu / Warm water washing toilet seat / The window in the bathroom / Ventilation good / All living room flooring / Dish washing dryer / Water filter / City gas / Maintained sidewalk 省エネルギー対策 /フラット35Sに対応 /太陽光発電システム /2沿線以上利用可 /省エネ給湯器 /システムキッチン /浴室乾燥機 /陽当り良好 /全居室収納 /閑静な住宅地 /前道6m以上 /始発駅 /シャワー付洗面台 /トイレ2ヶ所 /浴室1坪以上 /2階建 /複層ガラス /オートバス /温水洗浄便座 /浴室に窓 /通風良好 /全居室フローリング /食器洗乾燥機 /浄水器 /都市ガス /整備された歩道 | Price 価格 | | 25,400,000 yen ~ 31,900,000 yen 2540万円 ~ 3190万円 | Floor plan 間取り | | 3LDK ~ 4LDK 3LDK ~ 4LDK | Units sold 販売戸数 | | 4 units 4戸 | Total units 総戸数 | | 4 units 4戸 | Land area 土地面積 | | 125.03 sq m ~ 139.12 sq m (measured) 125.03m2 ~ 139.12m2(実測) | Building area 建物面積 | | 86.73 sq m ~ 97.91 sq m 86.73m2 ~ 97.91m2 | Driveway burden-road 私道負担・道路 | | Road width: 8.5m, Concrete pavement 道路幅:8.5m、コンクリート舗装 | Completion date 完成時期(築年月) | | Mid-January 2014 2014年1月中旬予定 | Address 住所 | | Yokohama-shi, Kanagawa-ku, green Miho-cho, 2662 神奈川県横浜市緑区三保町2662 | Traffic 交通 | | JR Yokohama Line "Zhongshan" walk 18 minutes
Green Line "Zhongshan" walk 18 minutes
JR Yokohama Line "Tokaichiba" walk 32 minutes JR横浜線「中山」歩18分
グリーンライン「中山」歩18分
JR横浜線「十日市場」歩32分
| Person in charge 担当者より | | Person in charge of Suzuki Daisuke real estate is your property! Because it supports with full force, Let's looking to be convinced! ! 担当者鈴木 大輔不動産はお客様の財産です!全力でサポートするので、納得するまでお探ししましょう!! | Contact お問い合せ先 | | TEL: 0800-603-1997 [Toll free] mobile phone ・ Also available from PHS
Caller ID is not notified
Please contact the "saw SUUMO (Sumo)"
If it does not lead, If the real estate company TEL:0800-603-1997【通話料無料】携帯電話・PHSからもご利用いただけます
発信者番号は通知されません
「SUUMO(スーモ)を見た」と問い合わせください
つながらない方、不動産会社の方は
| Building coverage, floor area ratio 建ぺい率・容積率 | | Kenpei rate: 40%, Volume ratio: 80% 建ペい率:40%、容積率:80% | Time residents 入居時期 | | Consultation 相談 | Land of the right form 土地の権利形態 | | Ownership 所有権 | Use district 用途地域 | | One low-rise 1種低層 | Land category 地目 | | Residential land 宅地 | Overview and notices その他概要・特記事項 | | Contact: Suzuki Daisuke, Building confirmation number: 00732 担当者:鈴木 大輔、建築確認番号:00732 | Company profile 会社概要 | | <Mediation> Governor of Kanagawa Prefecture (5) Article 020560 No. Century 21 (Ltd.) My Home Sales Division 2 Yubinbango220-0004 Kanagawa Prefecture, Nishi-ku, Yokohama-shi Kitasaiwai 2-8-4 Yokohama Nishiguchi KN building first floor <仲介>神奈川県知事(5)第020560号センチュリー21(株)マイホーム営業2課〒220-0004 神奈川県横浜市西区北幸2-8-4 横浜西口KNビル1階 |
Local photos, including front road前面道路含む現地写真 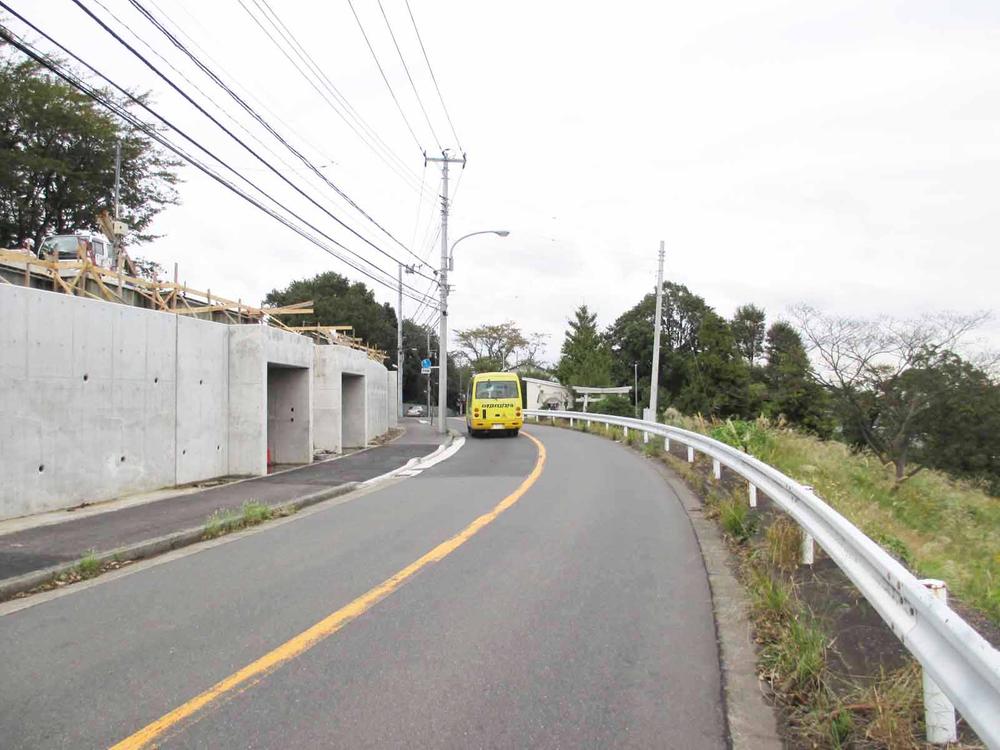 Local (10 May 2013) Shooting
現地(2013年10月)撮影
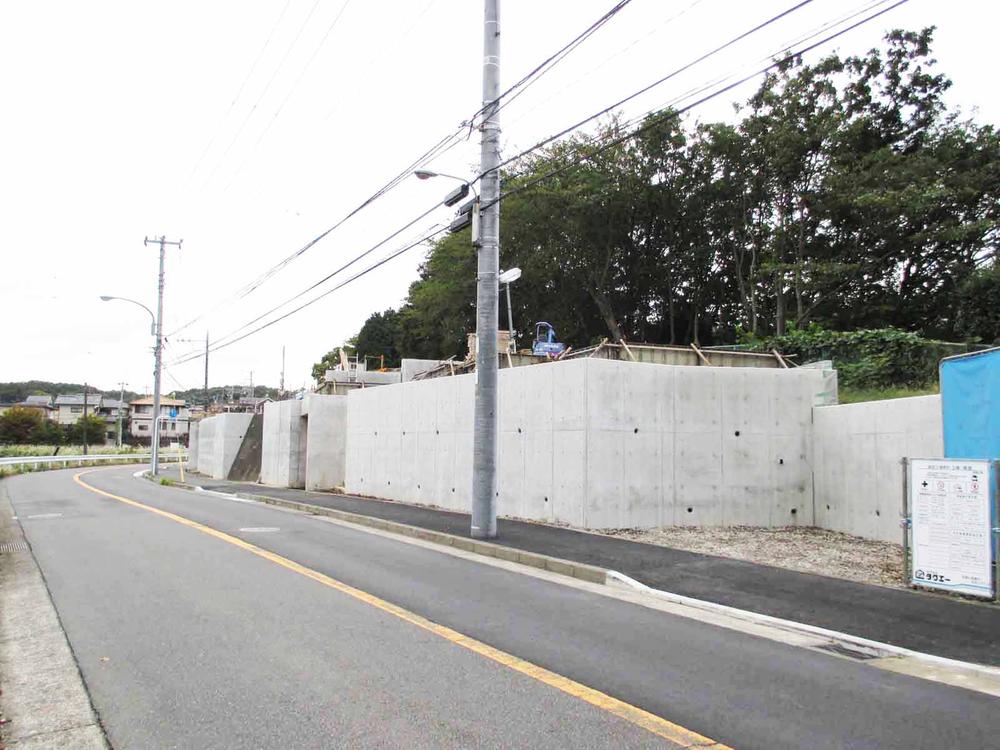 Local (10 May 2013) Shooting
現地(2013年10月)撮影
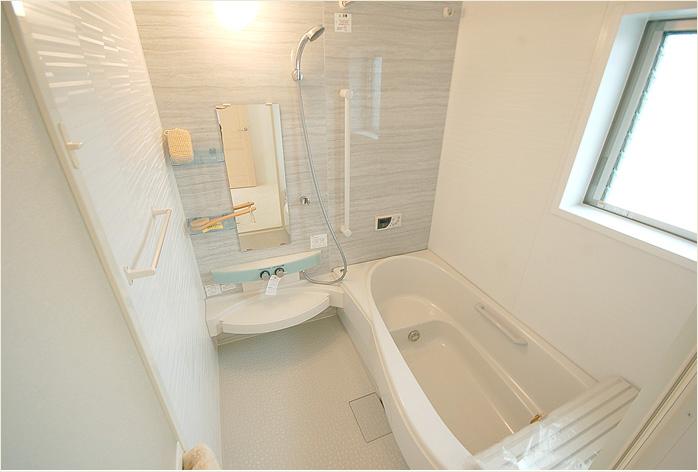 Same specifications photo (bathroom)
同仕様写真(浴室)
Floor plan間取り図  (A Building), Price 25.6 million yen, 3LDK+S, Land area 139.12 sq m , Building area 86.73 sq m
(A号棟)、価格2560万円、3LDK+S、土地面積139.12m2、建物面積86.73m2
Local appearance photo現地外観写真 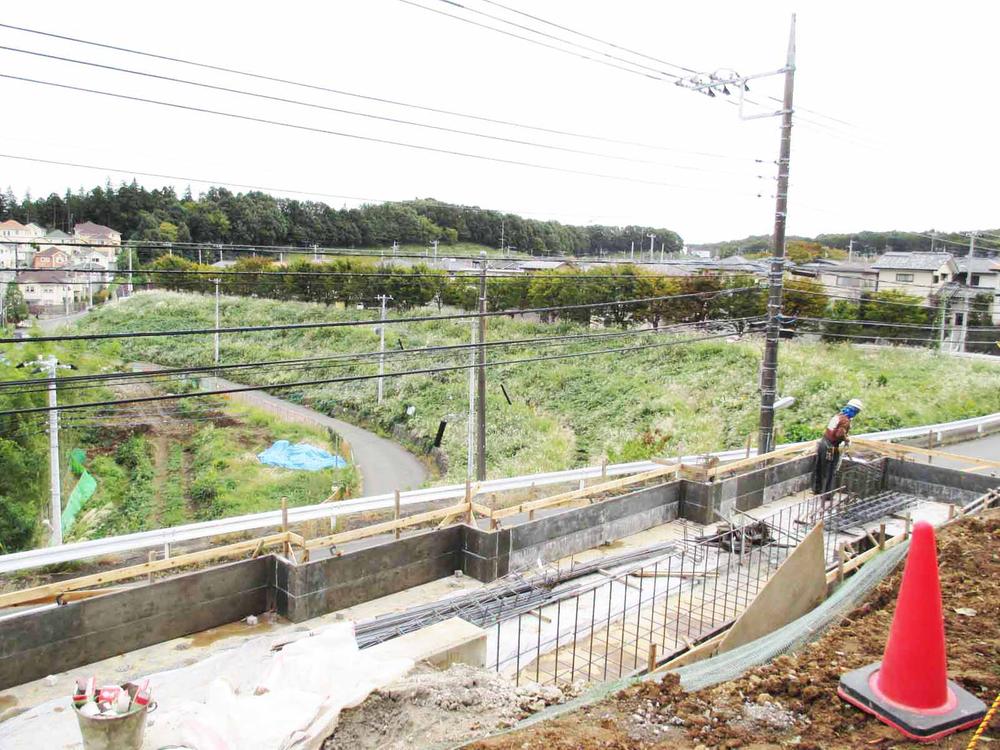 Local (10 May 2013) Shooting
現地(2013年10月)撮影
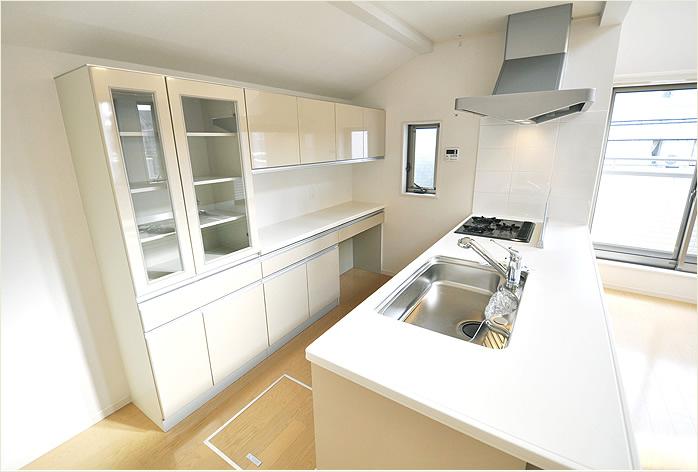 Same specifications photo (kitchen)
同仕様写真(キッチン)
Primary school小学校 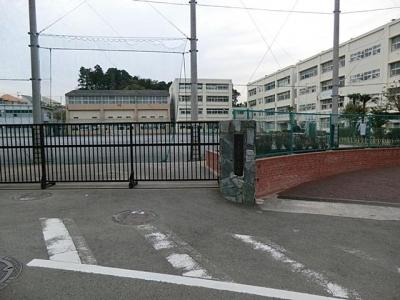 1130m to Yokohama Municipal Miho Elementary School
横浜市立三保小学校まで1130m
The entire compartment Figure全体区画図 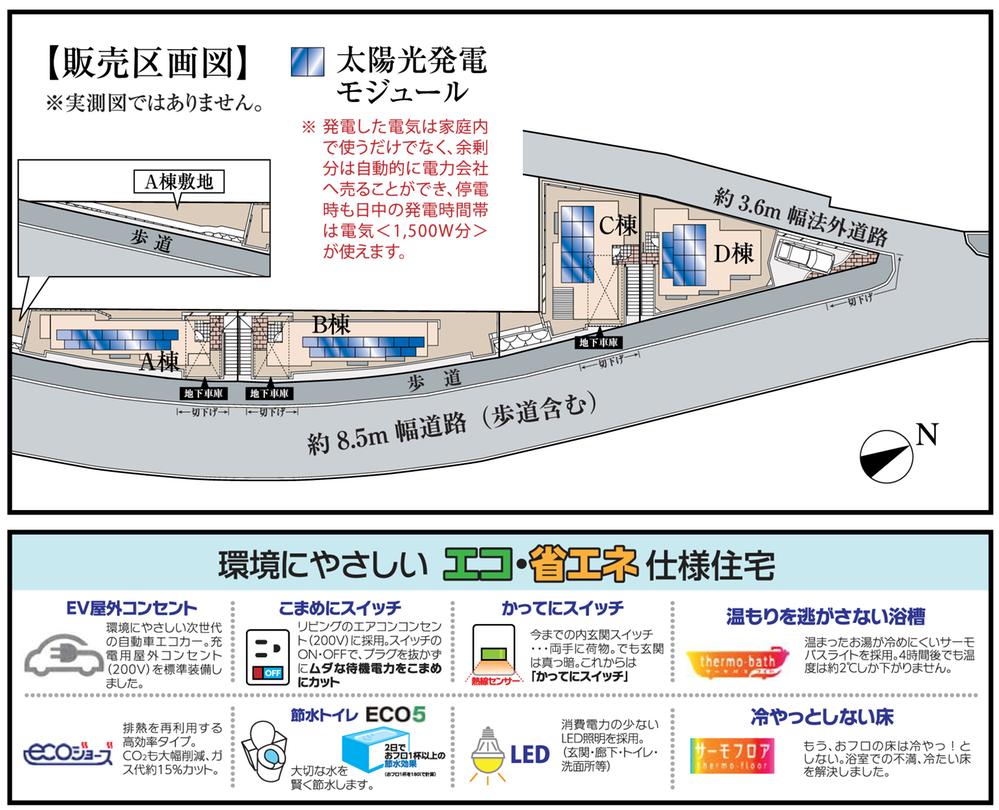 Compartment Figure ・ Energy-saving house specification
区画図・省エネ住宅仕様
Floor plan間取り図  (B Building), Price 25,400,000 yen, 3LDK+S, Land area 125.04 sq m , Building area 88.39 sq m
(B号棟)、価格2540万円、3LDK+S、土地面積125.04m2、建物面積88.39m2
Local appearance photo現地外観写真 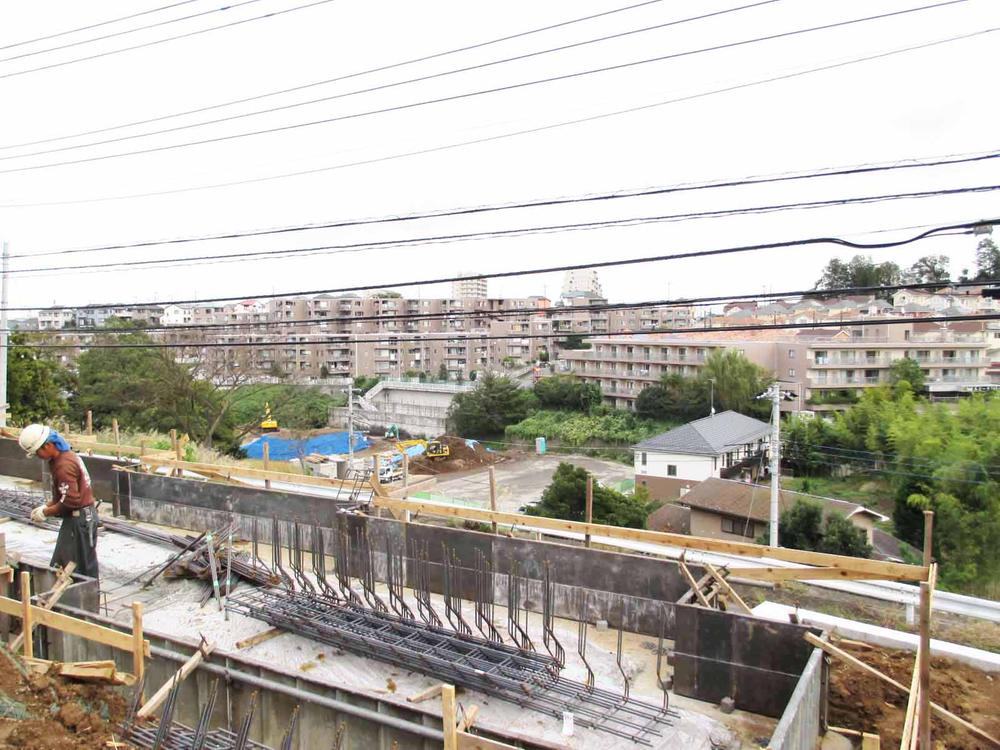 Local (10 May 2013) Shooting
現地(2013年10月)撮影
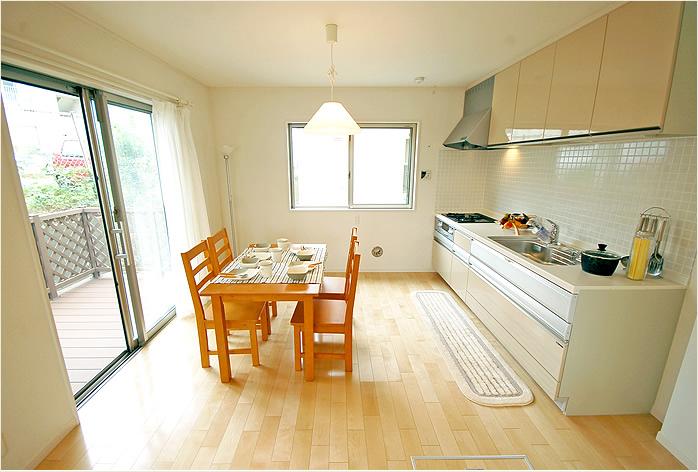 Same specifications photo (kitchen)
同仕様写真(キッチン)
Government office役所 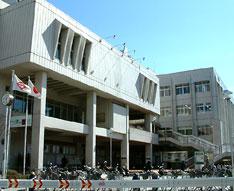 1852m to Yokohama-shi green ward office
横浜市緑区役所まで1852m
Floor plan間取り図 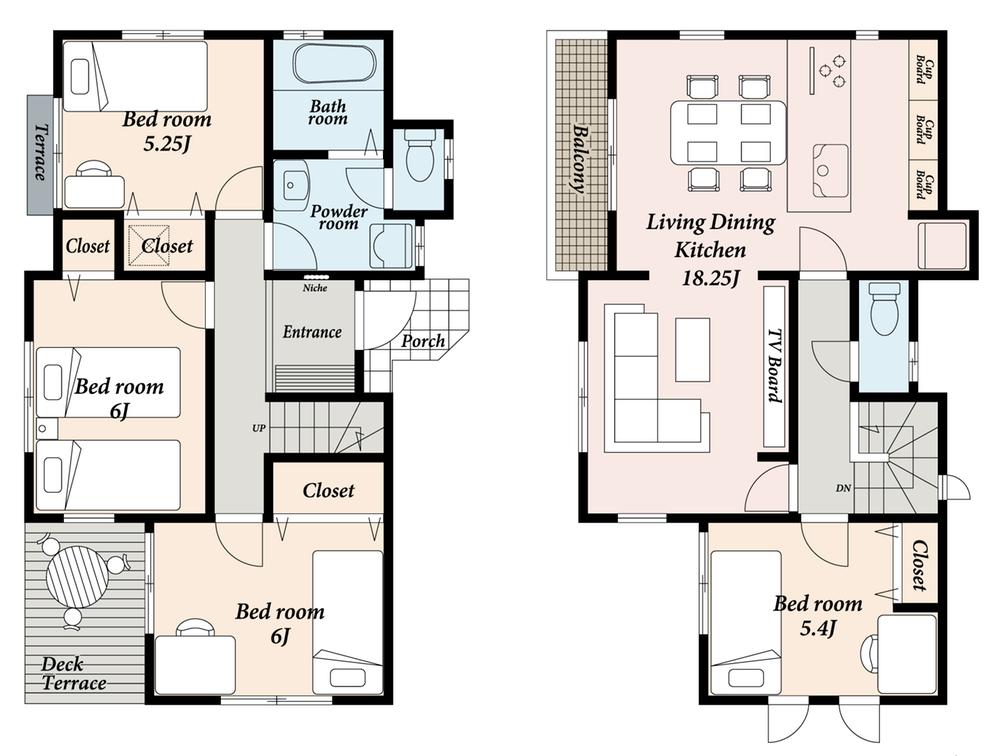 (C Building), Price 31,900,000 yen, 4LDK, Land area 125.03 sq m , Building area 96.46 sq m
(C号棟)、価格3190万円、4LDK、土地面積125.03m2、建物面積96.46m2
Park公園 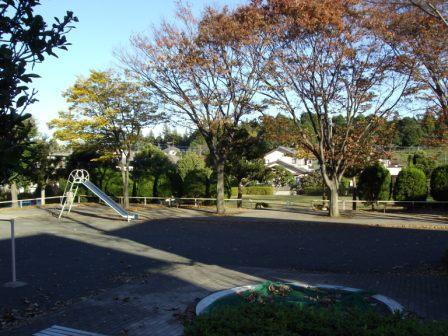 Miho Oue 583m to the third park
三保大上第三公園まで583m
Floor plan間取り図 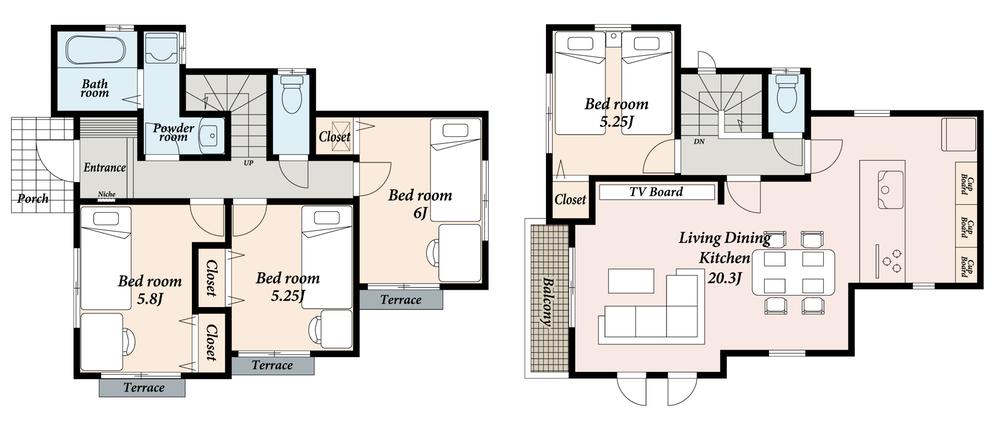 (D Building), Price 31,800,000 yen, 4LDK, Land area 125.11 sq m , Building area 97.91 sq m
(D号棟)、価格3180万円、4LDK、土地面積125.11m2、建物面積97.91m2
Location
|
















