New Homes » Kanto » Kanagawa Prefecture » Yokohama Midori-ku
 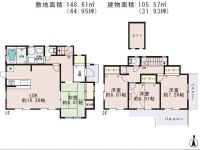
| | Yokohama-shi, Kanagawa-ku, green 神奈川県横浜市緑区 |
| JR Yokohama Line "Zhongshan" walk 10 minutes JR横浜線「中山」歩10分 |
| ◆ Quality up a notch ◆ Commuter station a 10-minute walk, Convenient location to go to school ・ Car space two Allowed ・ Electric vehicle charging facilities equipped ・ Land spacious 44.95 square meters ◆ワンランク上のクオリティー◆ 駅徒歩10分の通勤、通学に便利な立地・カースペース2台可・電気自動車充電設備完備・土地広々44.95坪 |
| Parking two Allowed, Yang per good, A quiet residential area, LDK15 tatami mats or moreese-style room, Wide balcony, Bathroom 1 tsubo or more, 2-story, Leafy residential area, Ventilation good, Floor heating 駐車2台可、陽当り良好、閑静な住宅地、LDK15畳以上、和室、ワイドバルコニー、浴室1坪以上、2階建、緑豊かな住宅地、通風良好、床暖房 |
Features pickup 特徴ピックアップ | | Parking two Allowed / Yang per good / A quiet residential area / LDK15 tatami mats or more / Japanese-style room / Wide balcony / Bathroom 1 tsubo or more / 2-story / Leafy residential area / Ventilation good / Floor heating 駐車2台可 /陽当り良好 /閑静な住宅地 /LDK15畳以上 /和室 /ワイドバルコニー /浴室1坪以上 /2階建 /緑豊かな住宅地 /通風良好 /床暖房 | Price 価格 | | 46,800,000 yen 4680万円 | Floor plan 間取り | | 4LDK 4LDK | Units sold 販売戸数 | | 1 units 1戸 | Land area 土地面積 | | 148.61 sq m 148.61m2 | Building area 建物面積 | | 105.57 sq m 105.57m2 | Driveway burden-road 私道負担・道路 | | Nothing 無 | Completion date 完成時期(築年月) | | August 2013 2013年8月 | Address 住所 | | Yokohama-shi, Kanagawa-ku, green Terayama-cho 神奈川県横浜市緑区寺山町 | Traffic 交通 | | JR Yokohama Line "Zhongshan" walk 10 minutes
Green Line "Kawawa town" walk 36 minutes
JR Yokohama Line "lintel" walk 40 minutes JR横浜線「中山」歩10分
グリーンライン「川和町」歩36分
JR横浜線「鴨居」歩40分
| Related links 関連リンク | | [Related Sites of this company] 【この会社の関連サイト】 | Contact お問い合せ先 | | Pitattohausu Kikuna Nishiguchi store (Ltd.) Hama two-way TEL: 0800-603-0615 [Toll free] mobile phone ・ Also available from PHS
Caller ID is not notified
Please contact the "saw SUUMO (Sumo)"
If it does not lead, If the real estate company ピタットハウス菊名西口店(株)ハマツーウェイTEL:0800-603-0615【通話料無料】携帯電話・PHSからもご利用いただけます
発信者番号は通知されません
「SUUMO(スーモ)を見た」と問い合わせください
つながらない方、不動産会社の方は
| Time residents 入居時期 | | Consultation 相談 | Land of the right form 土地の権利形態 | | Ownership 所有権 | Structure and method of construction 構造・工法 | | Wooden 2-story 木造2階建 | Overview and notices その他概要・特記事項 | | Parking: car space 駐車場:カースペース | Company profile 会社概要 | | <Mediation> Governor of Kanagawa Prefecture (12) Article 006471 No. Pitattohausu Kikuna Nishiguchi store (Ltd.) Hama two-way Yubinbango222-0013 Yokohama-shi, Kanagawa-ku, Kohoku Nishikigaoka 16-14 <仲介>神奈川県知事(12)第006471号ピタットハウス菊名西口店(株)ハマツーウェイ〒222-0013 神奈川県横浜市港北区錦が丘16-14 |
Local appearance photo現地外観写真 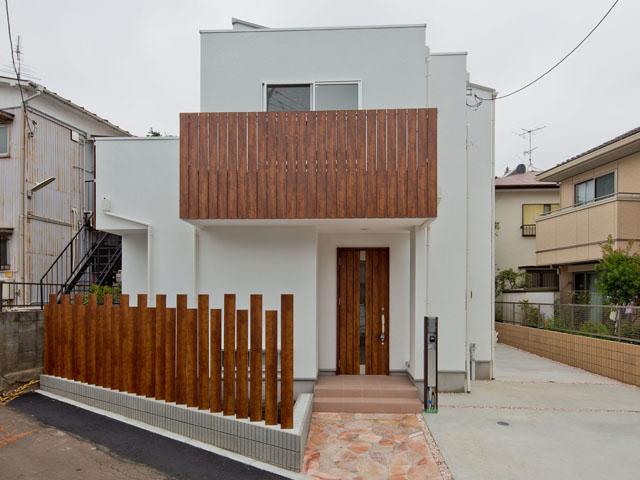 Local (August 2013) Shooting
現地(2013年8月)撮影
Floor plan間取り図 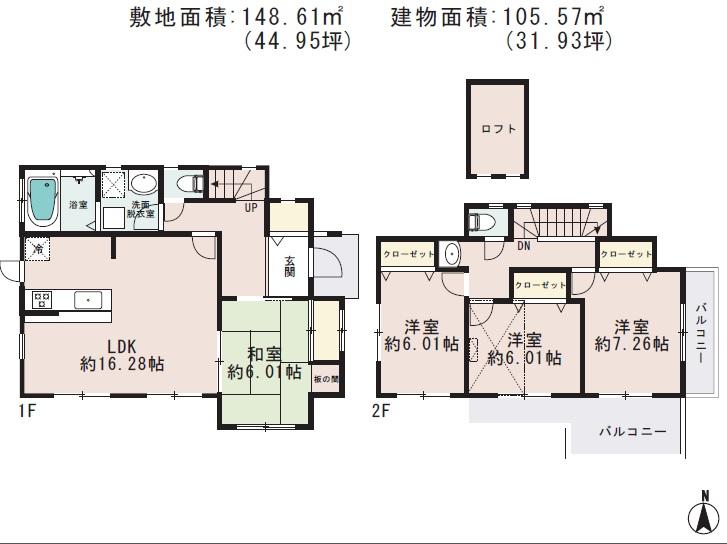 46,800,000 yen, 4LDK, Land area 148.61 sq m , Building area 105.57 sq m
4680万円、4LDK、土地面積148.61m2、建物面積105.57m2
Local photos, including front road前面道路含む現地写真 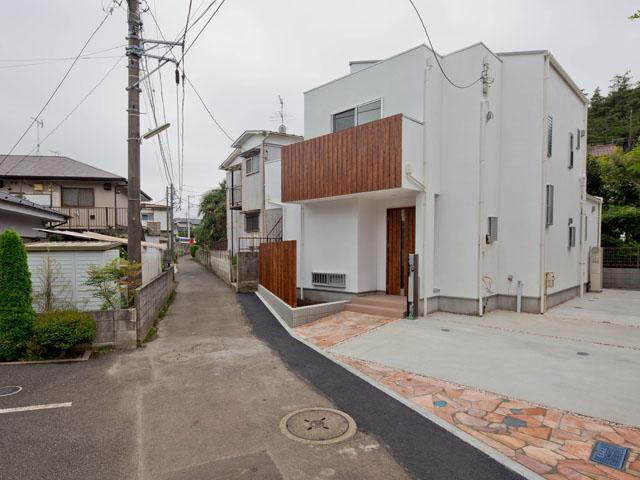 Local (August 2013) Shooting
現地(2013年8月)撮影
Local appearance photo現地外観写真 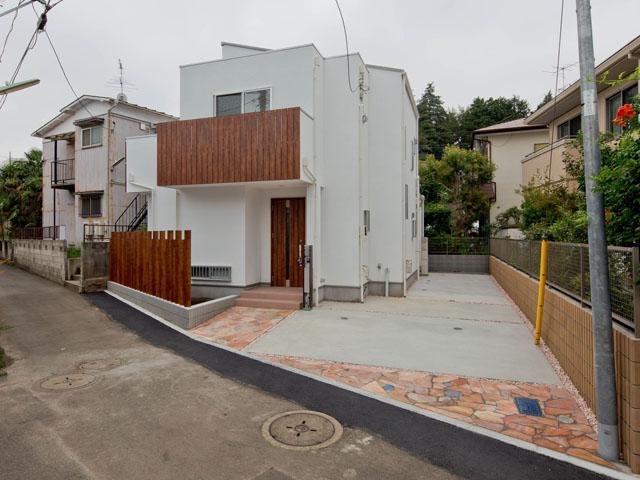 Local (August 2013) Shooting
現地(2013年8月)撮影
Livingリビング 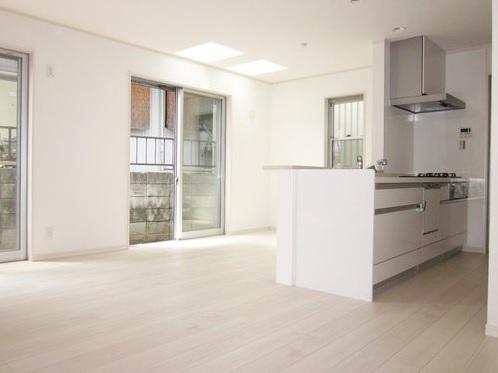 Local (August 2013) Shooting
現地(2013年8月)撮影
Bathroom浴室 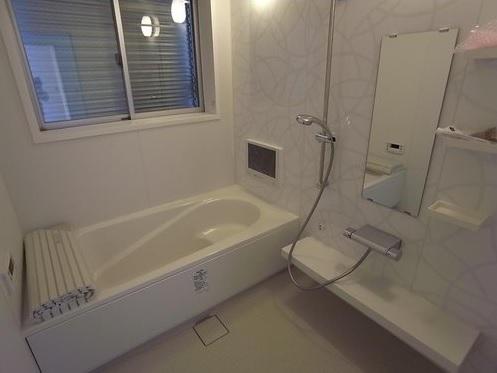 Local (August 2013) Shooting
現地(2013年8月)撮影
Kitchenキッチン 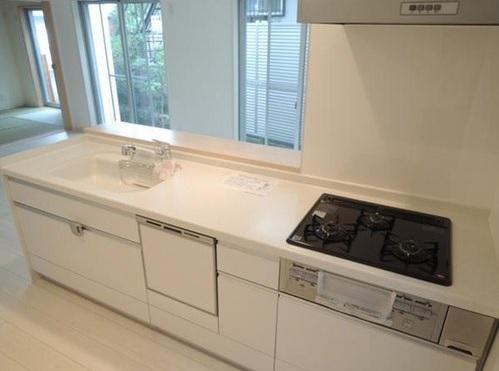 Local (August 2013) Shooting
現地(2013年8月)撮影
Balconyバルコニー 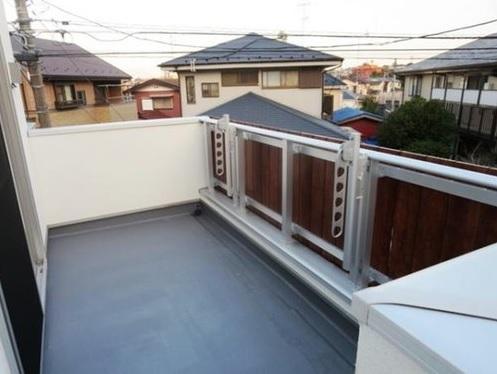 Local (August 2013) Shooting
現地(2013年8月)撮影
Junior high school中学校 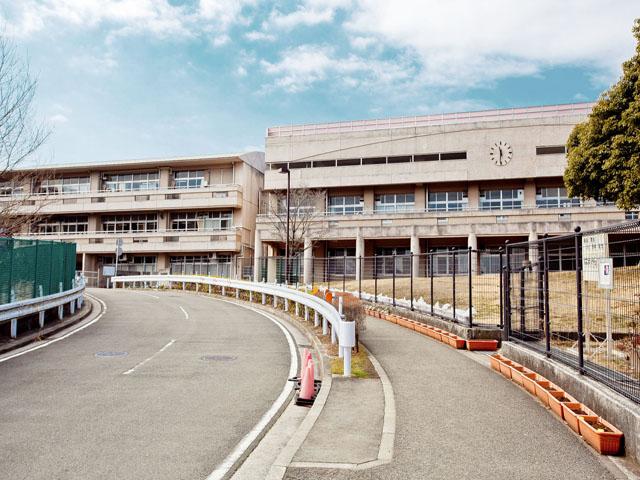 809m to Yokohama City Tatsunaka Mountain Junior High School
横浜市立中山中学校まで809m
Primary school小学校 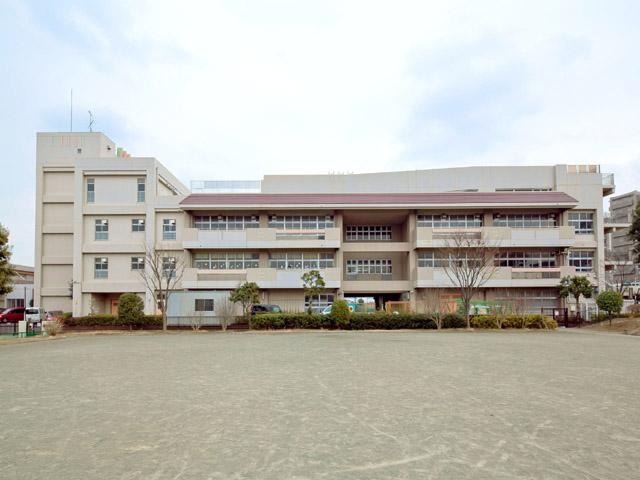 866m to Yokohama Municipal Morinodai Elementary School
横浜市立森の台小学校まで866m
Hospital病院 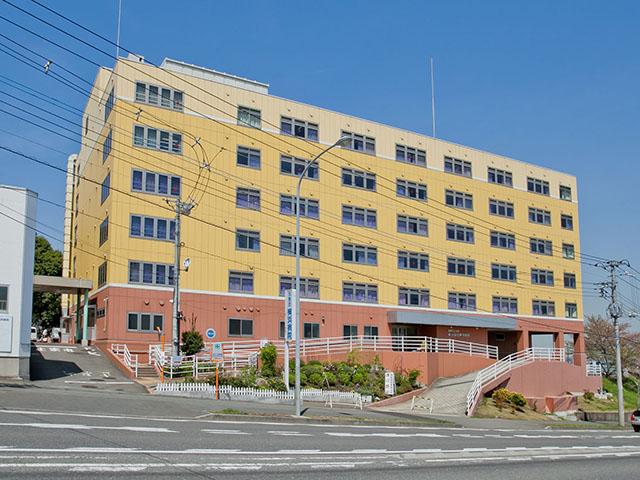 1269m until the medical corporation Association Genki Board Yokohama hospital
医療法人社団元気会横浜病院まで1269m
Location
|












