New Homes » Kanto » Kanagawa Prefecture » Yokohama Midori-ku
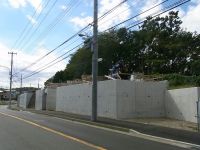 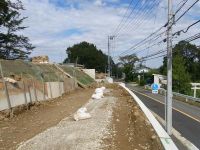
| | Yokohama-shi, Kanagawa-ku, green 神奈川県横浜市緑区 |
| JR Yokohama Line "Zhongshan" walk 18 minutes JR横浜線「中山」歩18分 |
| Yokohama Line ・ Green line Of 2 routes Available "Zhongshan" station 18 mins! Enhancement is also shopping center and public facilities in front of the station! In such a good location, This price! Do not miss the & amp; # 9835; 横浜線・グリーンライン 2路線利用可の「中山」駅徒歩18分!駅前には商店街や公共施設も充実!そんな好立地で、この価格!見逃せません♫; |
Features pickup 特徴ピックアップ | | 2 along the line more accessible / Super close / Or more before road 6m / Toilet 2 places / 2-story / Walk-in closet / City gas 2沿線以上利用可 /スーパーが近い /前道6m以上 /トイレ2ヶ所 /2階建 /ウォークインクロゼット /都市ガス | Price 価格 | | 25,400,000 yen 2540万円 | Floor plan 間取り | | 3LDK 3LDK | Units sold 販売戸数 | | 1 units 1戸 | Land area 土地面積 | | 125.04 sq m (registration) 125.04m2(登記) | Building area 建物面積 | | 88.39 sq m (registration) 88.39m2(登記) | Driveway burden-road 私道負担・道路 | | Nothing, East 8.5m width 無、東8.5m幅 | Completion date 完成時期(築年月) | | January 2014 2014年1月 | Address 住所 | | Yokohama-shi, Kanagawa-ku, green Miho-cho 神奈川県横浜市緑区三保町 | Traffic 交通 | | JR Yokohama Line "Zhongshan" walk 18 minutes
Green Line "Zhongshan" walk 18 minutes JR横浜線「中山」歩18分
グリーンライン「中山」歩18分
| Related links 関連リンク | | [Related Sites of this company] 【この会社の関連サイト】 | Person in charge 担当者より | | Rep Yasaka Yusuke Age: 30 Daigyokai Experience: 1 year customer peace of mind ・ So that will be advanced looking consent has been you live, Support with full force ・ I will propose! ! All in order of happiness and your smile, , , ! ! We look forward to your visit! ! 担当者八坂 裕介年齢:30代業界経験:1年お客様が安心・納得されたお住まい探しを進められますよう、全力でサポート・ご提案させていただきます!!全てはお客様の笑顔と幸せの為に、、、!!ご来店お待ちしております!! | Contact お問い合せ先 | | TEL: 0800-603-9908 [Toll free] mobile phone ・ Also available from PHS
Caller ID is not notified
Please contact the "saw SUUMO (Sumo)"
If it does not lead, If the real estate company TEL:0800-603-9908【通話料無料】携帯電話・PHSからもご利用いただけます
発信者番号は通知されません
「SUUMO(スーモ)を見た」と問い合わせください
つながらない方、不動産会社の方は
| Building coverage, floor area ratio 建ぺい率・容積率 | | 40% ・ 80% 40%・80% | Time residents 入居時期 | | Consultation 相談 | Land of the right form 土地の権利形態 | | Ownership 所有権 | Structure and method of construction 構造・工法 | | Wooden 2-story 木造2階建 | Use district 用途地域 | | One low-rise 1種低層 | Overview and notices その他概要・特記事項 | | Contact: Yasaka Yusuke, Facilities: Public Water Supply, This sewage, City gas, Building confirmation number: Ken確 No. 012334 担当者:八坂 裕介、設備:公営水道、本下水、都市ガス、建築確認番号:建確012334号 | Company profile 会社概要 | | <Mediation> Governor of Kanagawa Prefecture (1) No. 027423 (Ltd.) Gift Yubinbango222-0037 Yokohama-shi, Kanagawa-ku, Kohoku Okurayama 1-23-18 Habitation Okurayama first floor <仲介>神奈川県知事(1)第027423号(株)ギフト〒222-0037 神奈川県横浜市港北区大倉山1-23-18 アビタシオン大倉山1階 |
Local appearance photo現地外観写真 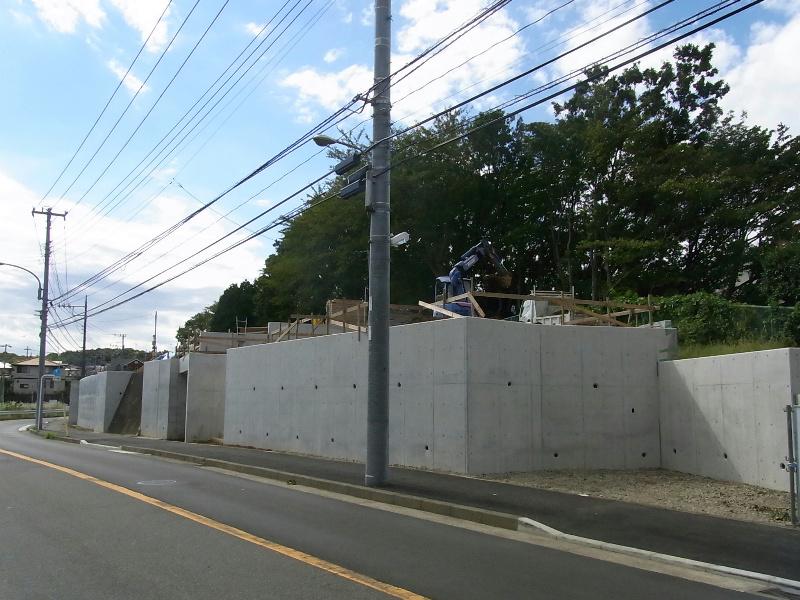 Local Photos
現地写真
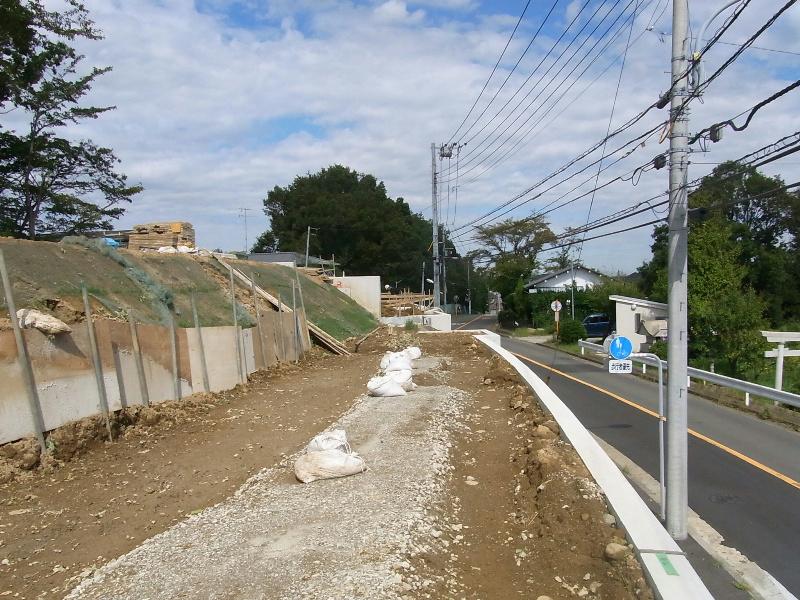 Local Photos
現地写真
Local photos, including front road前面道路含む現地写真 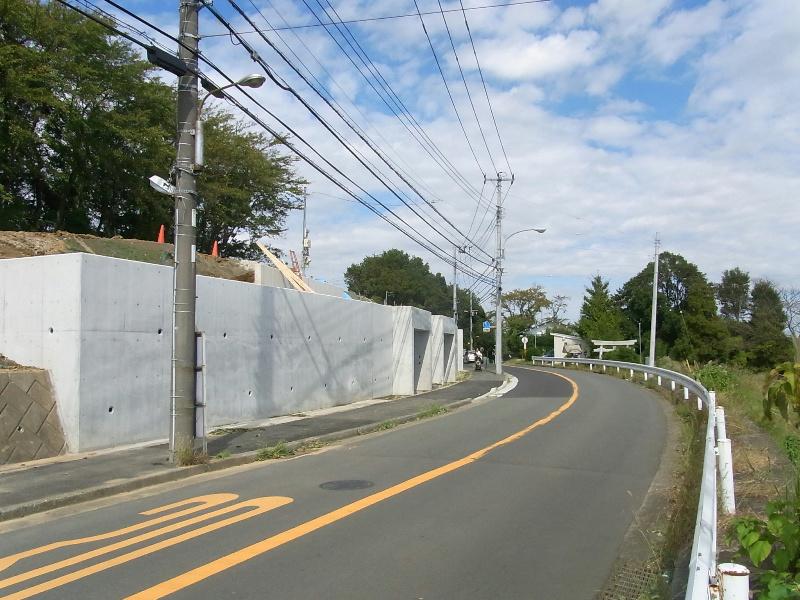 Front road (1)
前面道路(1)
Floor plan間取り図 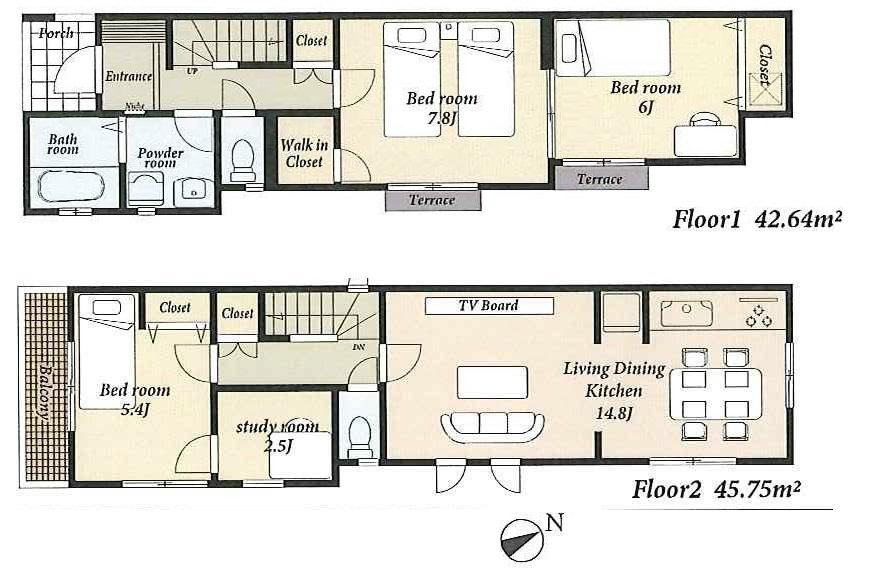 25,400,000 yen, 3LDK, Land area 125.04 sq m , Building area 88.39 sq m
2540万円、3LDK、土地面積125.04m2、建物面積88.39m2
Local photos, including front road前面道路含む現地写真 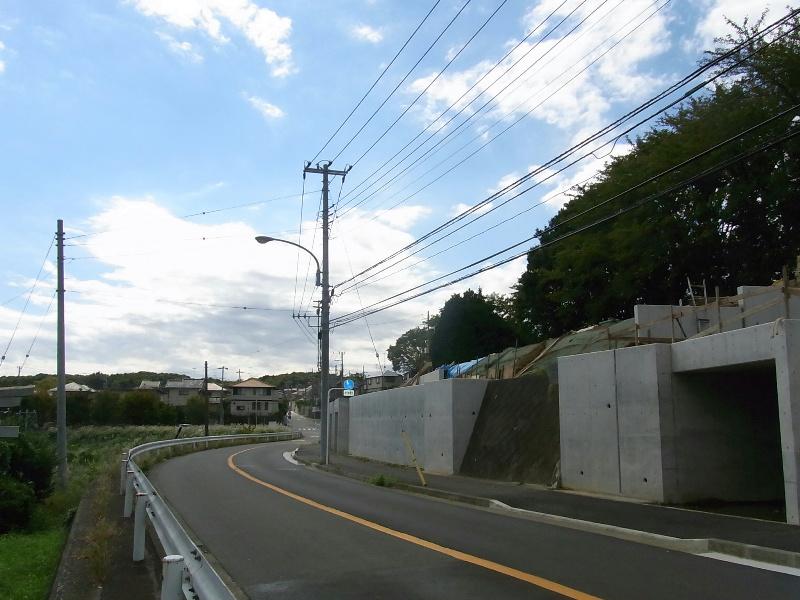 Front road (2)
前面道路(2)
Shopping centreショッピングセンター 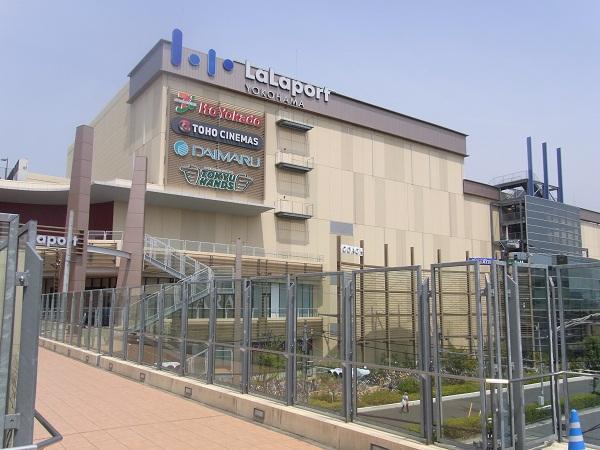 LaLaport 4500m to Yokohama
ららぽーと 横浜まで4500m
Otherその他 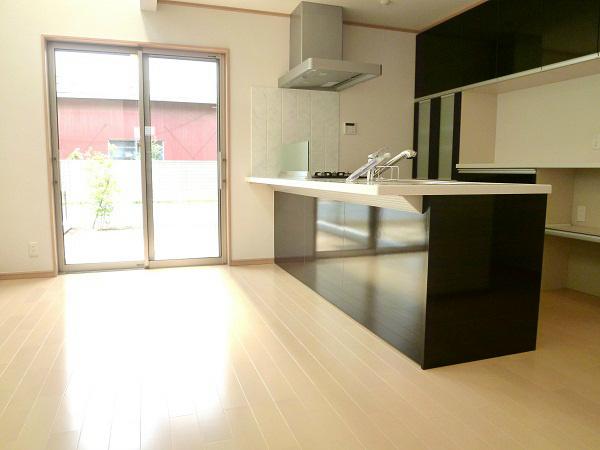 Living Image
リビングイメージ
Supermarketスーパー 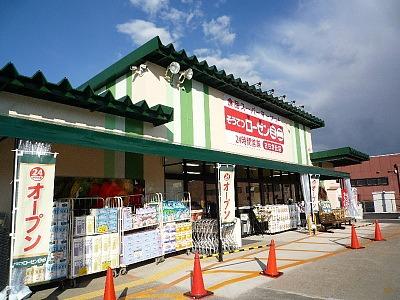 Sotetsu until Rosen 900m
そうてつローゼンまで900m
Otherその他 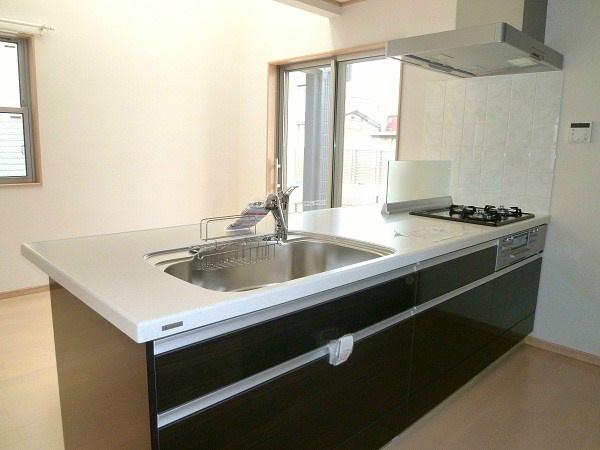 Kitchen image
キッチンイメージ
Primary school小学校 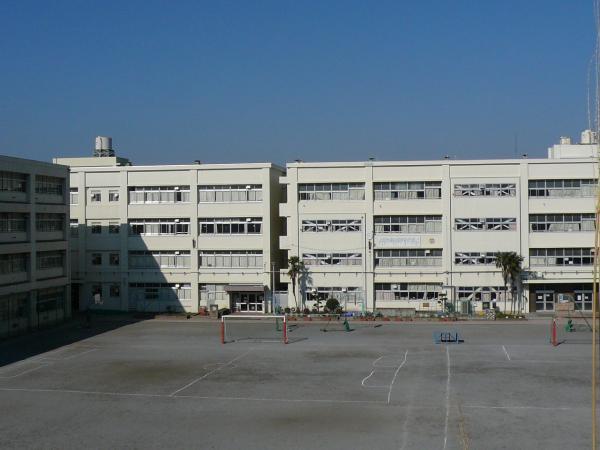 Miho until elementary school 1200m
三保小学校まで1200m
Otherその他 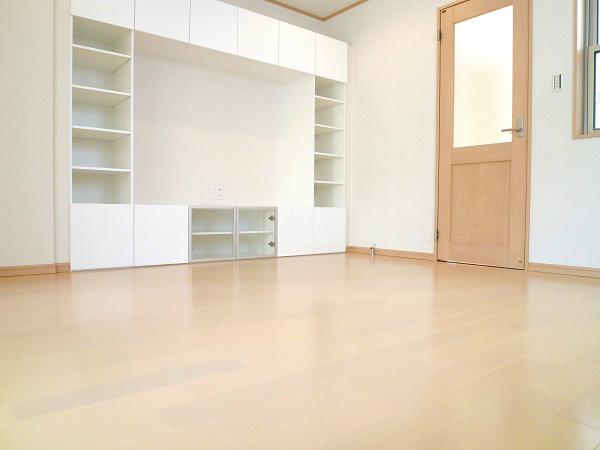 Living Image
リビングイメージ
Junior high school中学校 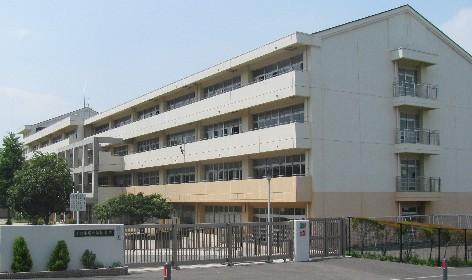 Tokaichiba 2500m until junior high school
十日市場中学校まで2500m
Otherその他 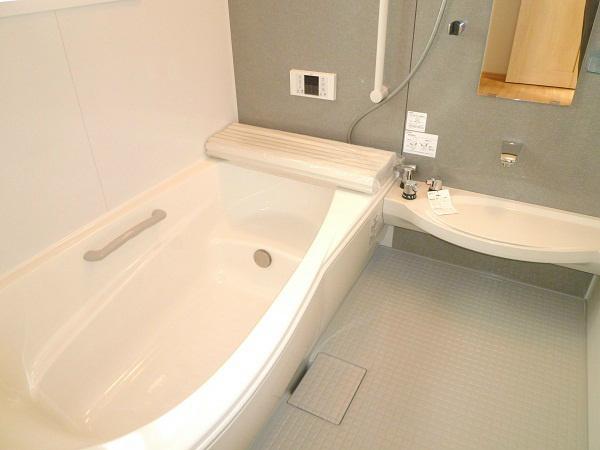 System bus image
システムバスイメージ
Kindergarten ・ Nursery幼稚園・保育園 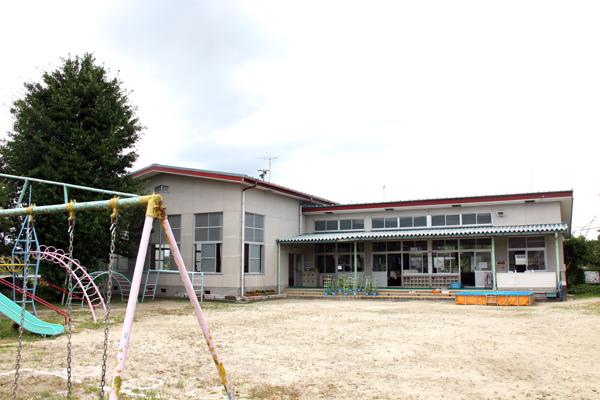 Miho 1100m to kindergarten
三保幼稚園まで1100m
Otherその他 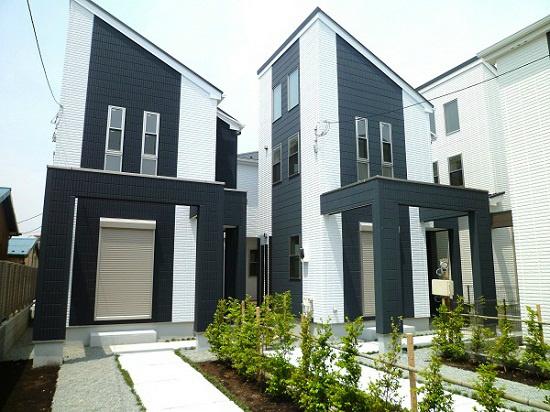 Appearance image
外観イメージ
Park公園 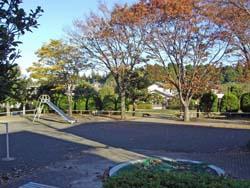 50m to large above first park
大上第一公園まで50m
Location
|

















