New Homes » Kanto » Kanagawa Prefecture » Yokohama Midori-ku
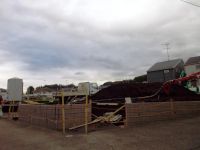 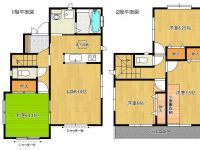
| | Yokohama-shi, Kanagawa-ku, green 神奈川県横浜市緑区 |
| Denentoshi Tokyu "Nagatsuta" walk 10 minutes 東急田園都市線「長津田」歩10分 |
| 2 along the line more accessible, Leafy residential area, Facing south, System kitchenese-style room, Washbasin with shower, Face-to-face kitchen, Toilet 2 places, 2-story, South balcony, Warm water washing toilet seat, Nantei, Underfloor Storage, 2沿線以上利用可、緑豊かな住宅地、南向き、システムキッチン、和室、シャワー付洗面台、対面式キッチン、トイレ2ヶ所、2階建、南面バルコニー、温水洗浄便座、南庭、床下収納、 |
| 2 along the line more accessible, Leafy residential area, Facing south, System kitchenese-style room, Washbasin with shower, Face-to-face kitchen, Toilet 2 places, 2-story, South balcony, Warm water washing toilet seat, Nantei, Underfloor Storage, The window in the bathroom, All room 6 tatami mats or more, City gas 2沿線以上利用可、緑豊かな住宅地、南向き、システムキッチン、和室、シャワー付洗面台、対面式キッチン、トイレ2ヶ所、2階建、南面バルコニー、温水洗浄便座、南庭、床下収納、浴室に窓、全居室6畳以上、都市ガス |
Features pickup 特徴ピックアップ | | 2 along the line more accessible / Facing south / System kitchen / Japanese-style room / Washbasin with shower / Face-to-face kitchen / Toilet 2 places / 2-story / South balcony / Warm water washing toilet seat / Nantei / Underfloor Storage / The window in the bathroom / Leafy residential area / All room 6 tatami mats or more / City gas 2沿線以上利用可 /南向き /システムキッチン /和室 /シャワー付洗面台 /対面式キッチン /トイレ2ヶ所 /2階建 /南面バルコニー /温水洗浄便座 /南庭 /床下収納 /浴室に窓 /緑豊かな住宅地 /全居室6畳以上 /都市ガス | Price 価格 | | 43,800,000 yen ~ 45,800,000 yen 4380万円 ~ 4580万円 | Floor plan 間取り | | 4LDK 4LDK | Units sold 販売戸数 | | 3 units 3戸 | Total units 総戸数 | | 3 units 3戸 | Land area 土地面積 | | 130.84 sq m ~ 134.45 sq m 130.84m2 ~ 134.45m2 | Building area 建物面積 | | 92.74 sq m ~ 94.39 sq m 92.74m2 ~ 94.39m2 | Completion date 完成時期(築年月) | | January 2014 late schedule 2014年1月下旬予定 | Address 住所 | | Yokohama-shi, Kanagawa-ku, green Nagatsuta-cho, 2434 神奈川県横浜市緑区長津田町2434 | Traffic 交通 | | Denentoshi Tokyu "Nagatsuta" walk 10 minutes
JR Yokohama Line "Nagatsuta" walk 13 minutes 東急田園都市線「長津田」歩10分
JR横浜線「長津田」歩13分
| Contact お問い合せ先 | | Nakazato planning (Ltd.) TEL: 0800-603-1112 [Toll free] mobile phone ・ Also available from PHS
Caller ID is not notified
Please contact the "saw SUUMO (Sumo)"
If it does not lead, If the real estate company 中里企画(株)TEL:0800-603-1112【通話料無料】携帯電話・PHSからもご利用いただけます
発信者番号は通知されません
「SUUMO(スーモ)を見た」と問い合わせください
つながらない方、不動産会社の方は
| Building coverage, floor area ratio 建ぺい率・容積率 | | Kenpei rate: 50%, Volume ratio: 80% 建ペい率:50%、容積率:80% | Time residents 入居時期 | | 2014 end of January schedule 2014年1月末予定 | Land of the right form 土地の権利形態 | | Ownership 所有権 | Structure and method of construction 構造・工法 | | Wooden 2-story 木造2階建 | Use district 用途地域 | | One low-rise 1種低層 | Land category 地目 | | Residential land 宅地 | Other limitations その他制限事項 | | Height district 高度地区 | Overview and notices その他概要・特記事項 | | Building confirmation number: HPA-13-05737-1 other 建築確認番号:HPA-13-05737-1他 | Company profile 会社概要 | | <Mediation> Governor of Tokyo (7) No. 053768 No. Nakazato planning Ltd. Yubinbango194-0011 Machida, Tokyo Narusegaoka 2-23-9 <仲介>東京都知事(7)第053768号中里企画(株)〒194-0011 東京都町田市成瀬が丘2-23-9 |
Local photos, including front road前面道路含む現地写真 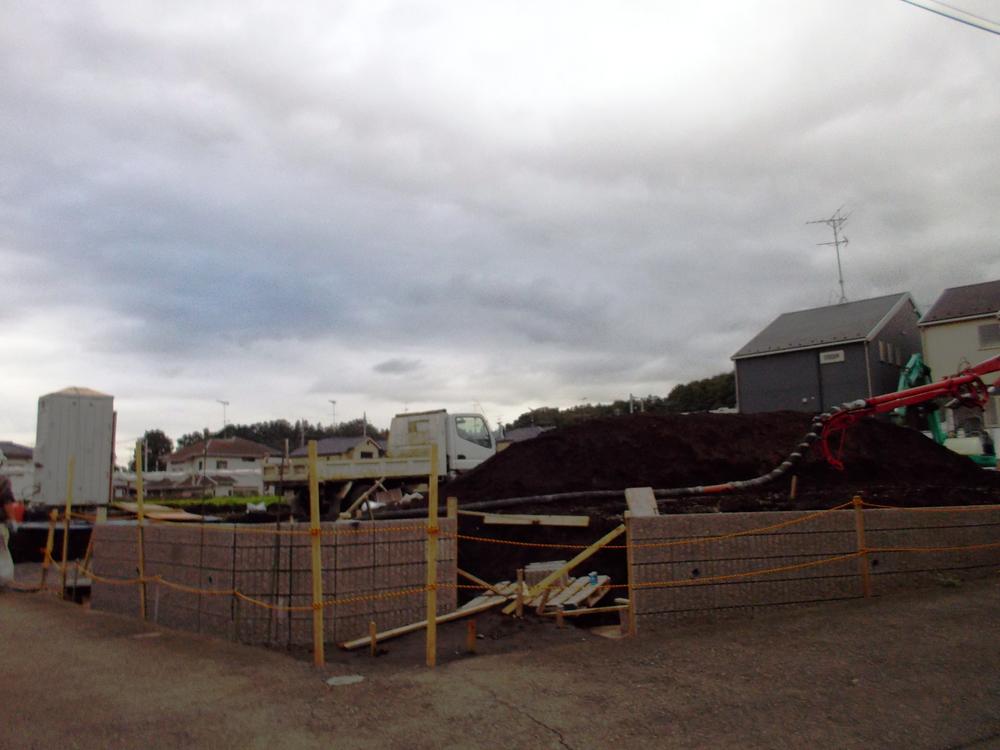 Local (10 May 2013) Shooting
現地(2013年10月)撮影
Floor plan間取り図 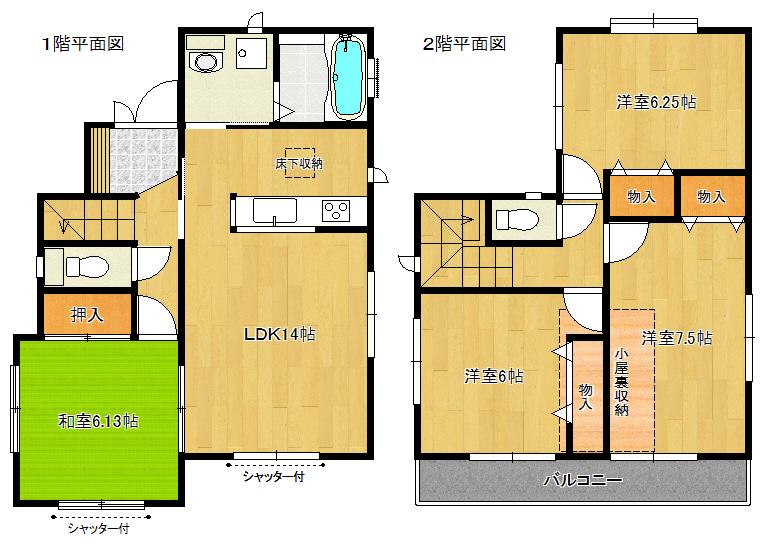 (1 Building), Price 45,800,000 yen, 4LDK, Land area 131.37 sq m , Building area 93.36 sq m
(1号棟)、価格4580万円、4LDK、土地面積131.37m2、建物面積93.36m2
The entire compartment Figure全体区画図 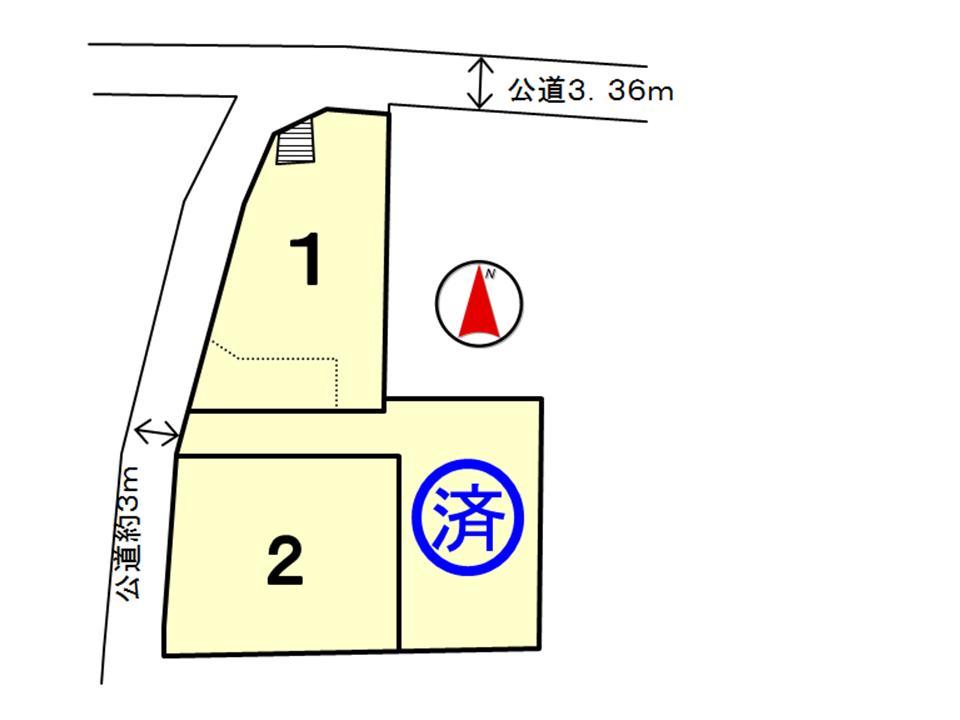 Compartment figure
区画図
Floor plan間取り図 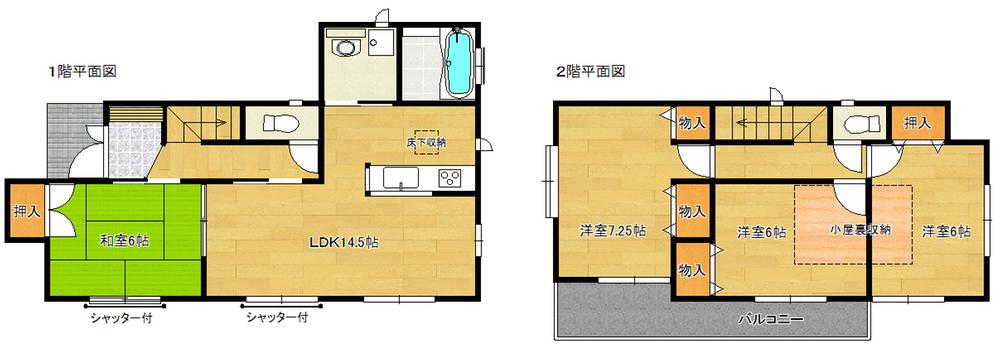 (Building 2), Price 43,800,000 yen, 4LDK, Land area 130.84 sq m , Building area 94.39 sq m
(2号棟)、価格4380万円、4LDK、土地面積130.84m2、建物面積94.39m2
Location
|





